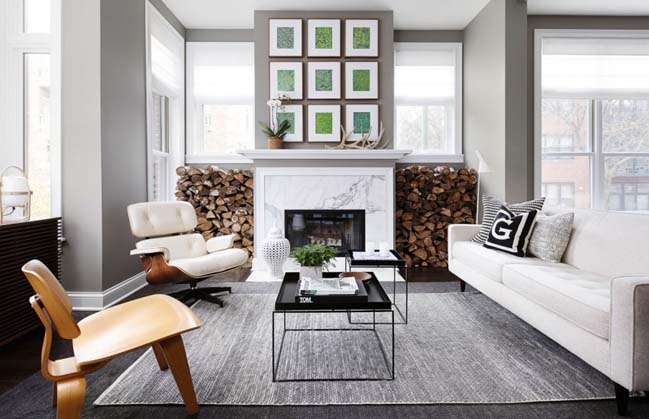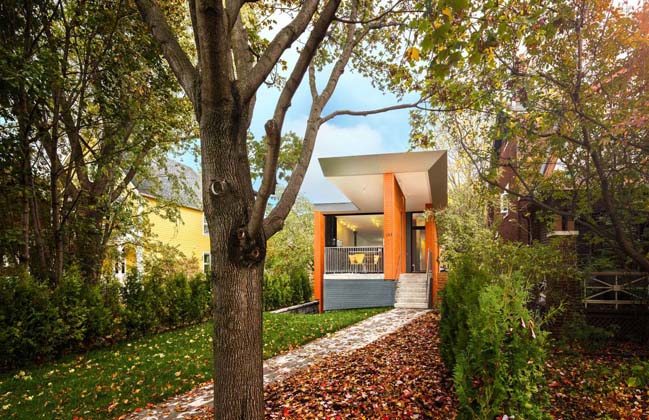03 / 22
2015
The Studio H:T had designed the Shipping Container House where located in Nederland, Colorado, USA. The project had also been got AIA Colorado Citation Award
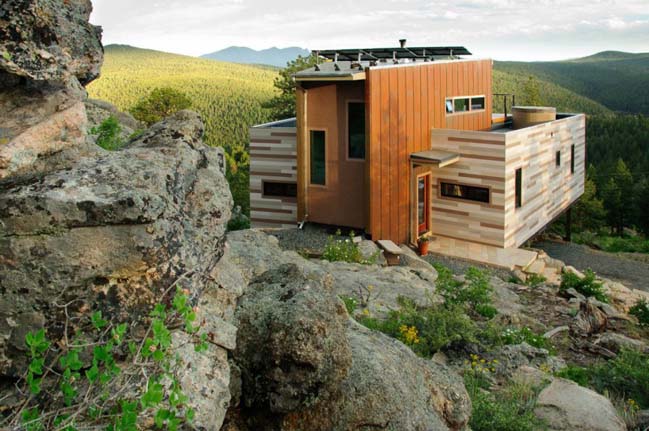
The 1500 square foot residence is an exercise in reducing the average American home size while implementing environmentally sensitive strategies including recycled materials, green roofs and photovoltaics. The residence is anchored by an existing rock outcropping and takes full advantage of the distant ridge views to the south. The main floor includes two shipping containers that saddlebag a wedge shaped space. The containers hold the function of bedrooms, bath, office, laundry and kitchen while the center space is used for entry, dining, and living. The upper floor is an open loft with a platform bed that slides on tracks outdoors as a reference to the quintessential camping experience
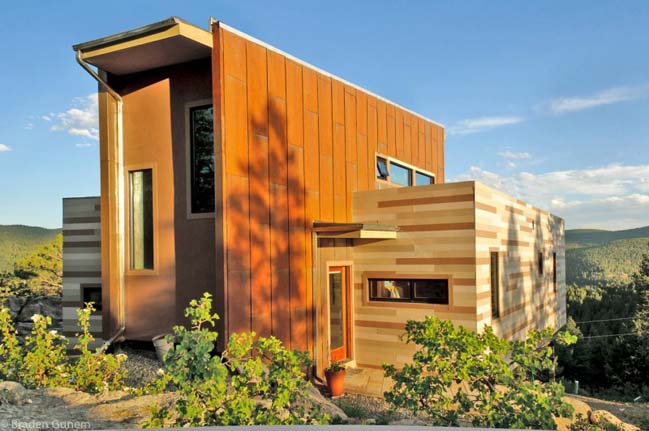
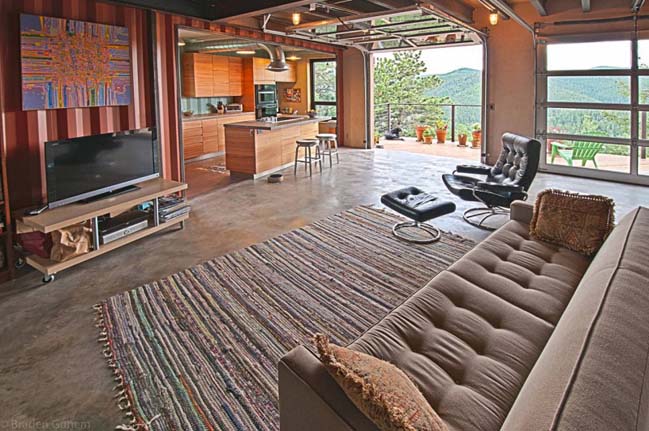
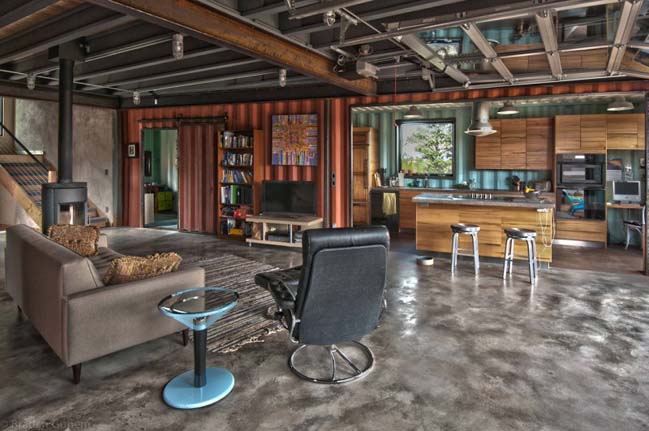
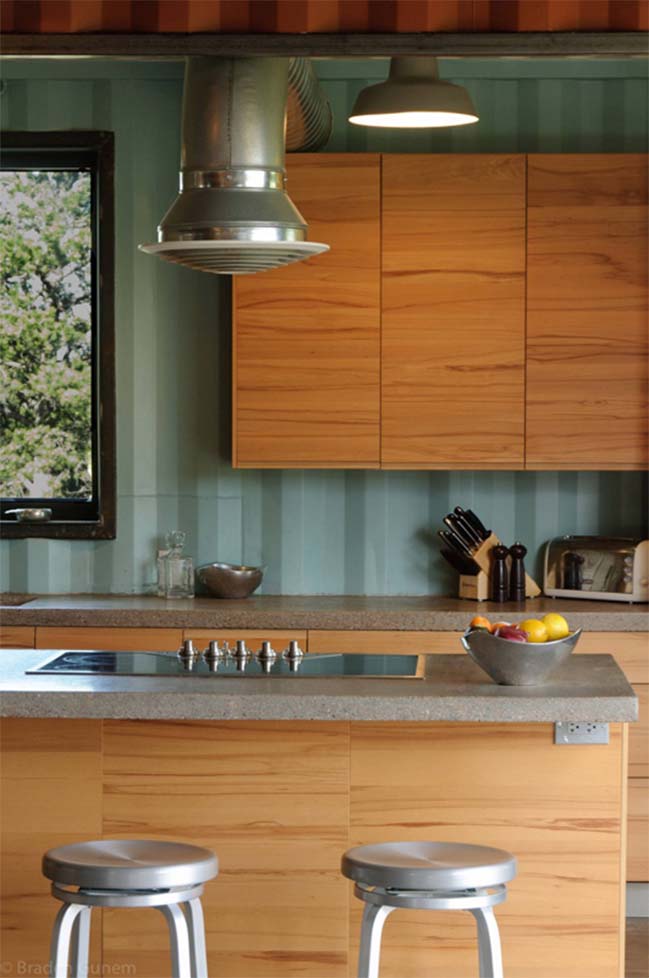
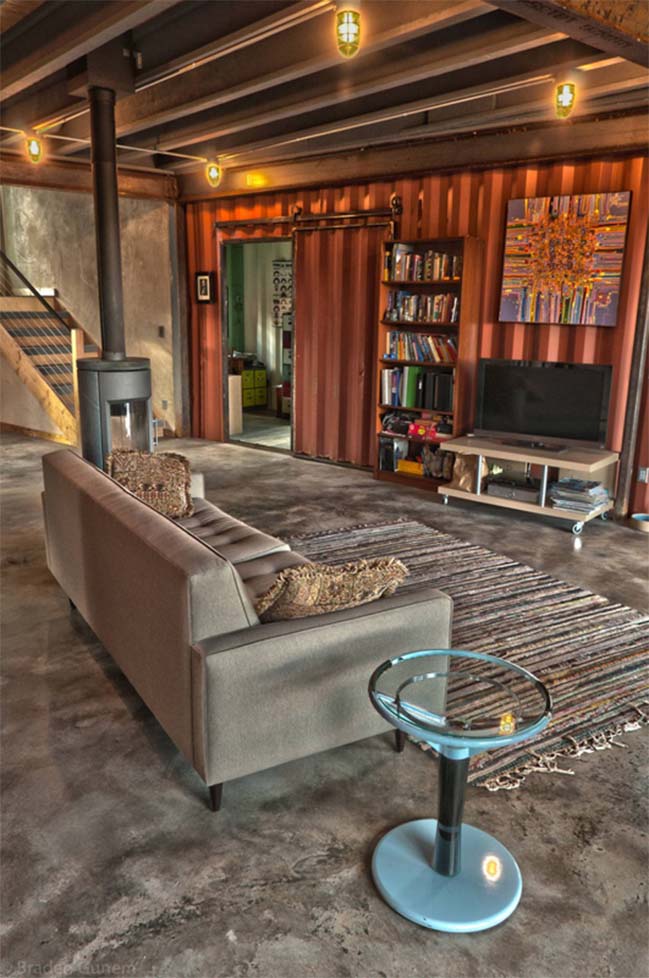
images: Braden Gunem
> Amazing House Built From 31 Shipping Containers
> Shipping Containers Towers In Las Vegas
Shipping Container House by Studio H:T
03 / 22 / 2015 The Studio H:T had designed the Shipping Container House where located in Nederland, Colorado, USA. The project had also been got AIA Colorado Citation Award
You might also like:
Recommended post: Taiwan Chinpaosan Necropolis by Steven Holl Architects
