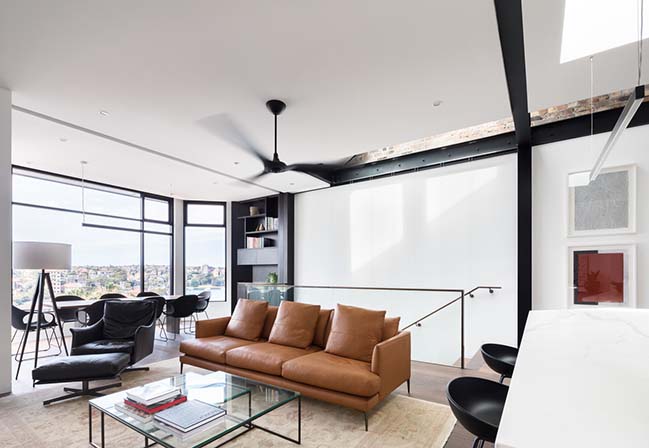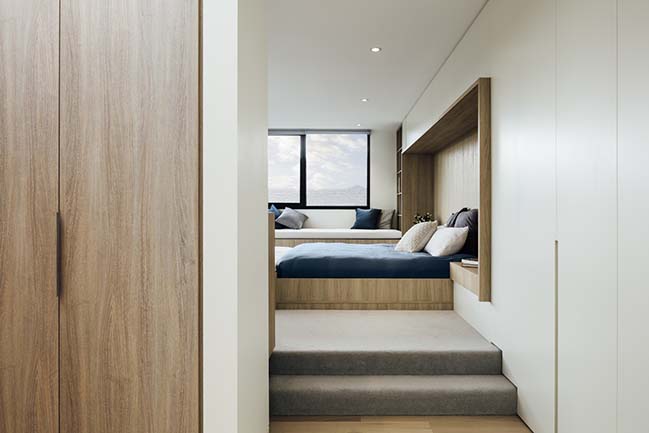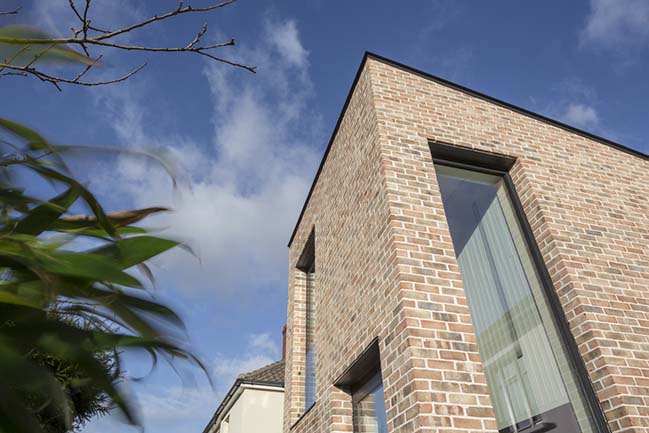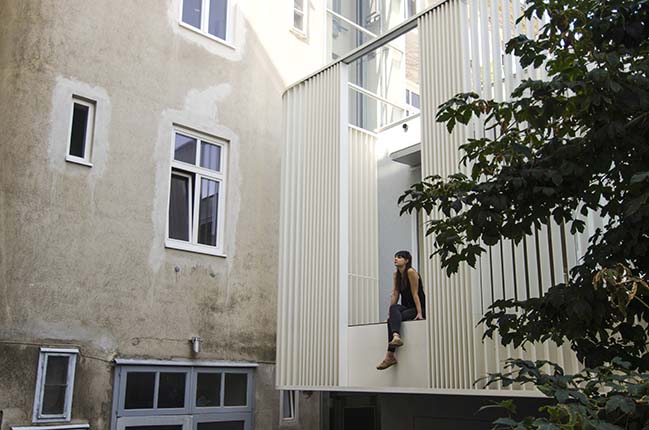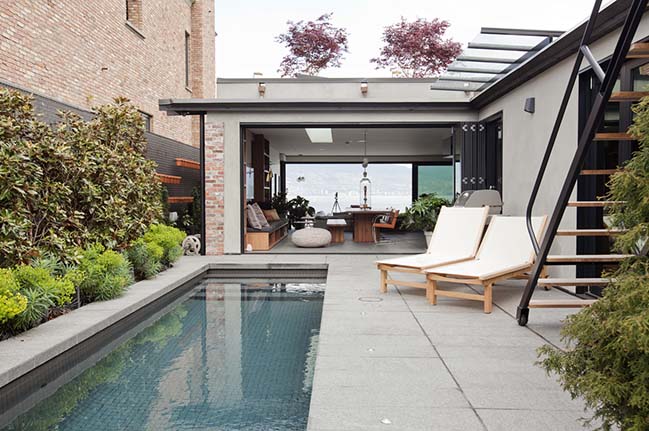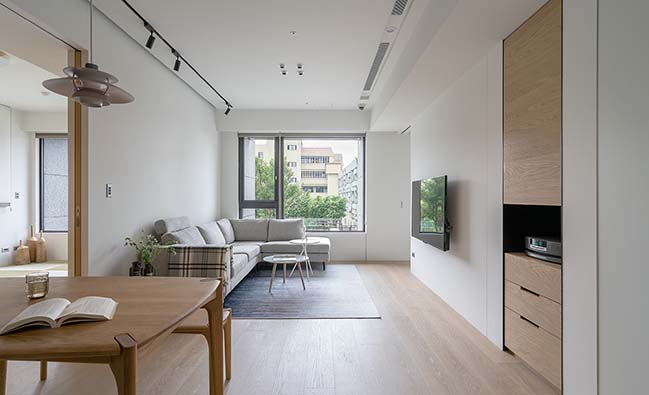07 / 26
2018
London-based creative architecture practice, Scenario Architecture have reimagined the interior of a modern townhouse moment’s from Regent’s Canal. Interpreting the homeowner’s brief to create a progressive and innovative design whilst retaining the existing structure and envelope of the building, Scenario Architecture created a home with a series of ‘nooks’.
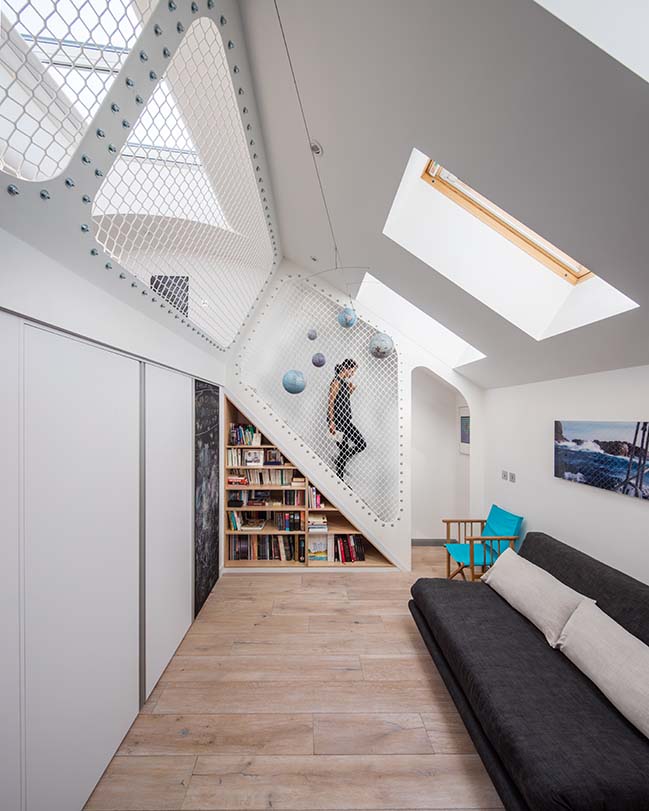
Architect: Scenario Architecture
Location: Islington, London, UK
Year: 2017
Area: 150 m2
Photography: Luke Hayes
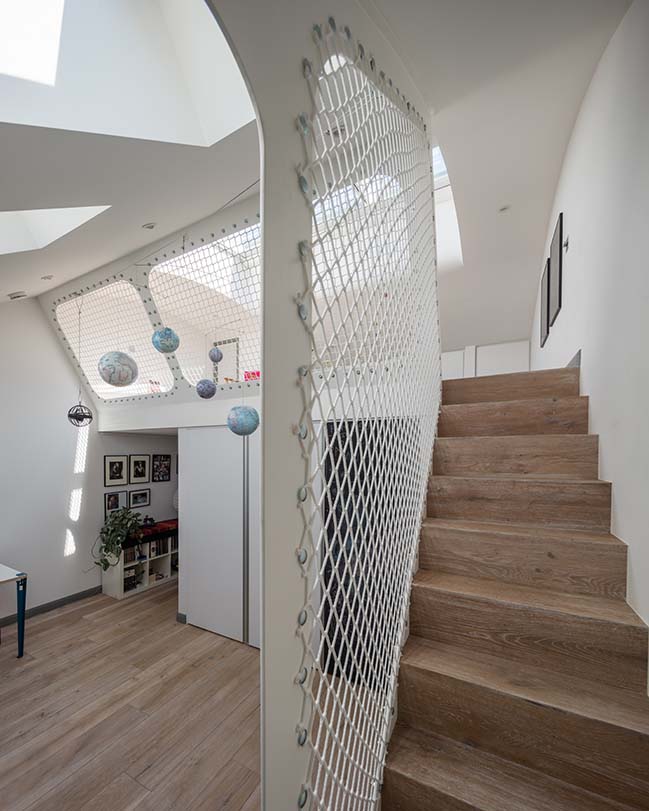
From the architect: The house has been sensitively reimagined by Scenario Architecture to work in-tune with the homeowner’s lifestyle. ‘The Nook’ is an exploration through the property finding intimate spaces where the family can enjoy time together or alone.
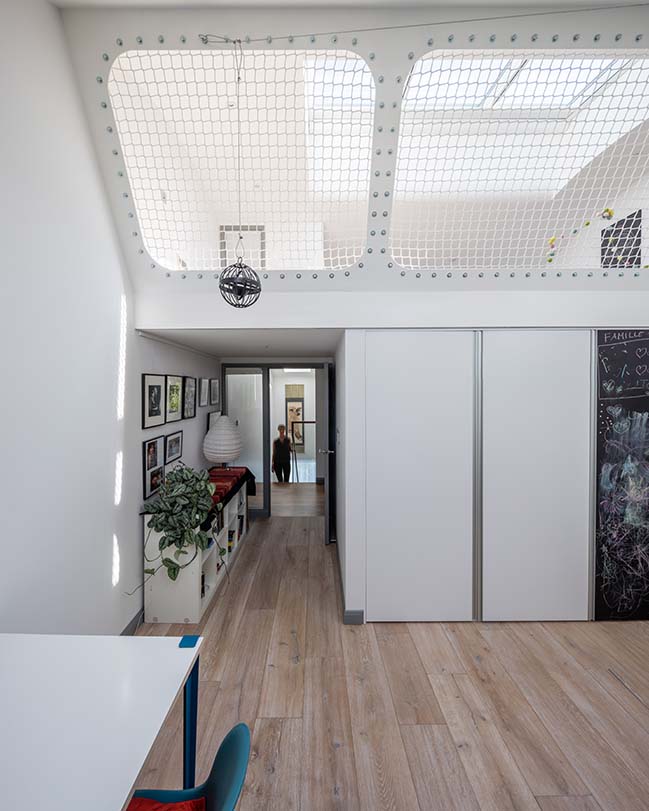
A dialogue was created between the constraints of the envelope and the family’s desired interaction with their new home. The relationship established between these ‘nooks’ and the building improved the house by uniting the architecture with the needs and wants of its inhabitants.
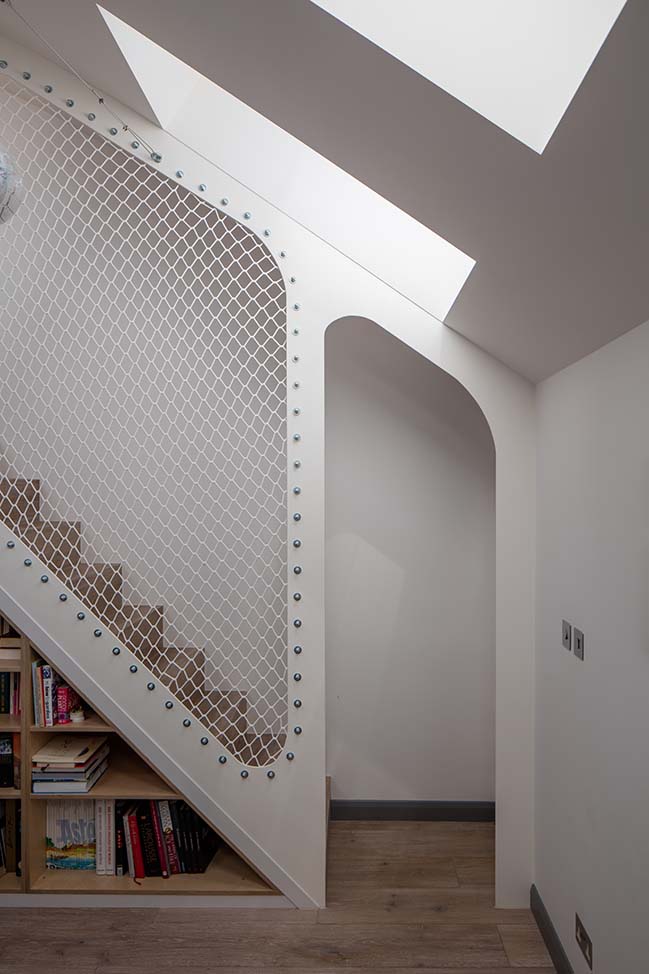
“The existing building structure gave us an opportunity to be creative with how we orientated the space. Rather than opening up rooms to create a large living space, we created multiple intimate spaces to allow the family to spend time together or enjoy the space separately”. says architect Ran Ankory. “The Nook emerged via the embellishment of the essential elements of the house using carefully tailored joinery features”.
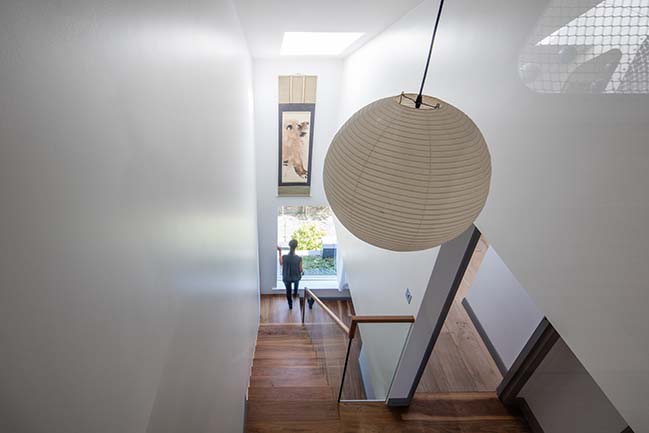
Entering from the ground floor, the family are greeted by a warm walnut floor and staircase with a glass bannister to increase the feeling of space. The ground floor was opened up to become an open-plan kitchen and dining room with ‘nooks’ created in corners for reading and playing. A shower room was created hidden behind the double vanity units to create an feeling of containment whilst using the private parts of the room. The first floor was transformed into a maritime playground with curved steel walls lined with fishnets to create an open plan, secret and playful space.
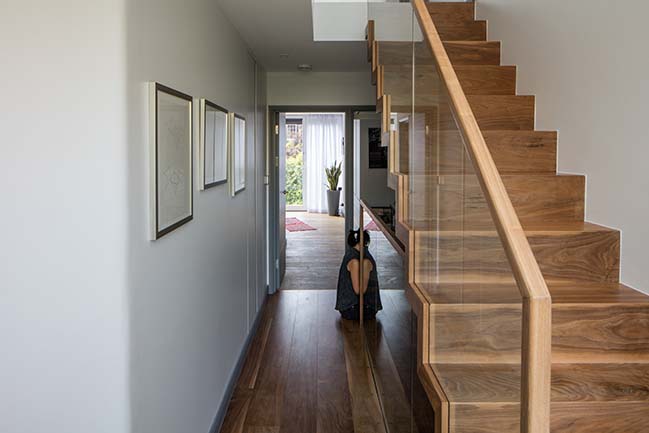
The Nook is an example of Scenario Architecture’s ethos to begin every project with an in depth discussion and analysis of how the family interact with spaces. By understanding carefully to the daily activities of the homeowners, Scenario Architecture can better understand how to facilitate and enhance these using forms materials and textures. Many architects will start with a list of requirements, whereas this approach for design is based on a deeper more essential understanding of how the space will be occupied allowing surprising design decisions to be created that would never emerge from a typical list of requirements.
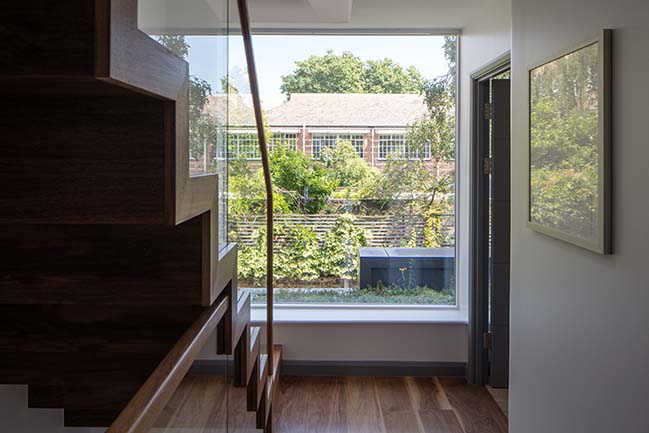
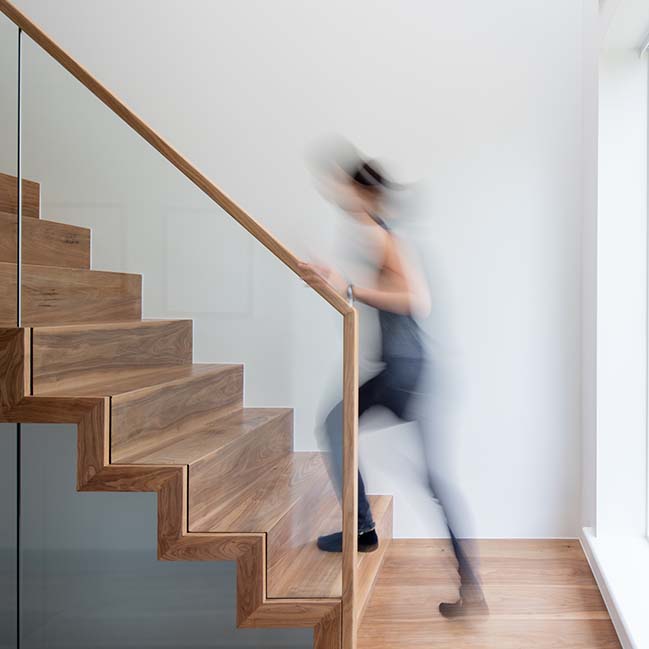
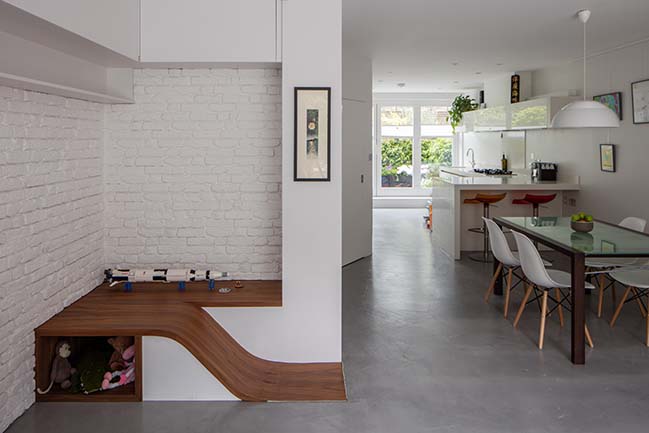
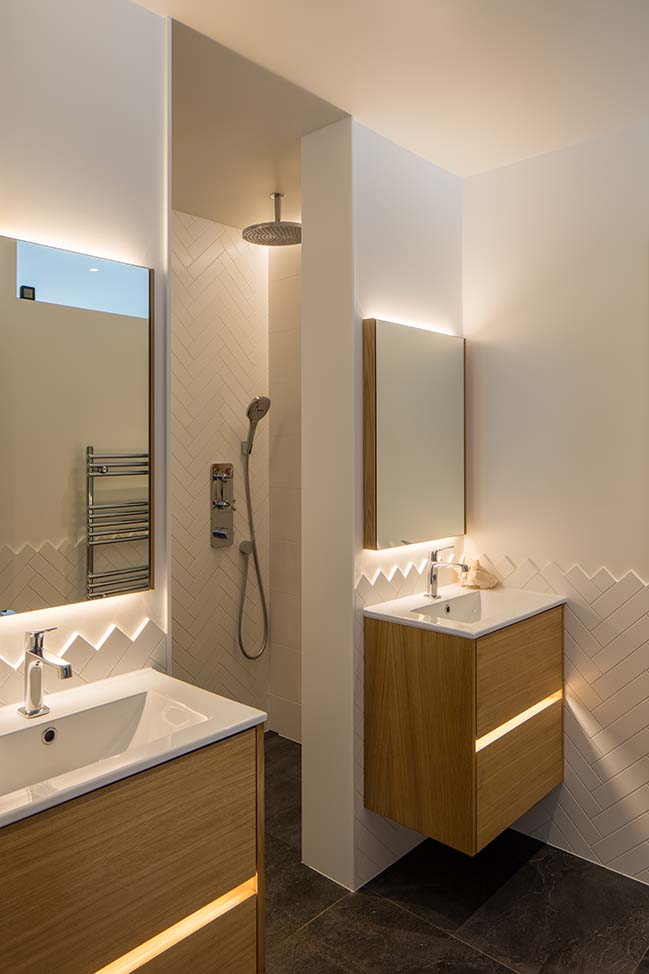
> Victorian Townhouse in London by LLI Design
> Step House in London by Bureau de Change
> The Curated Home in London by Mustard Architects
The Nook in Islington by Scenario Architecture
07 / 26 / 2018 Scenario Architecture creates a series of nooks within the interior of a modern townhouse in Islington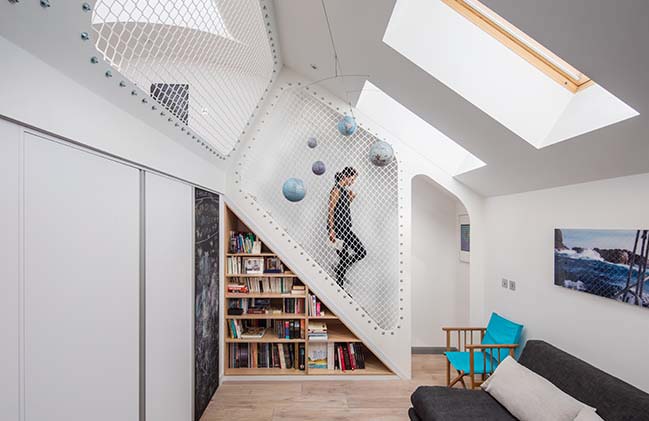
You might also like:
Recommended post: Inaction by AworkDesign.Studio

