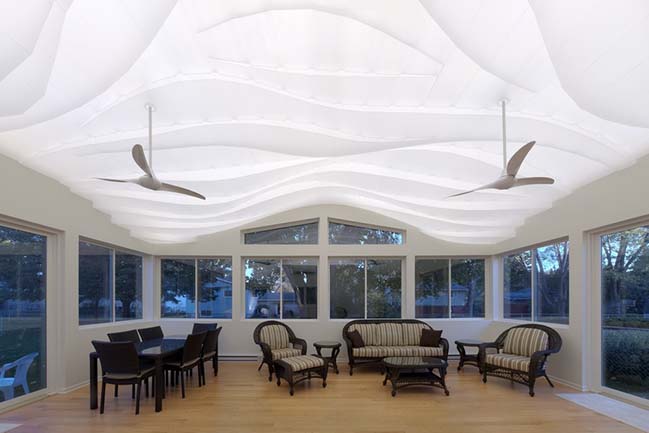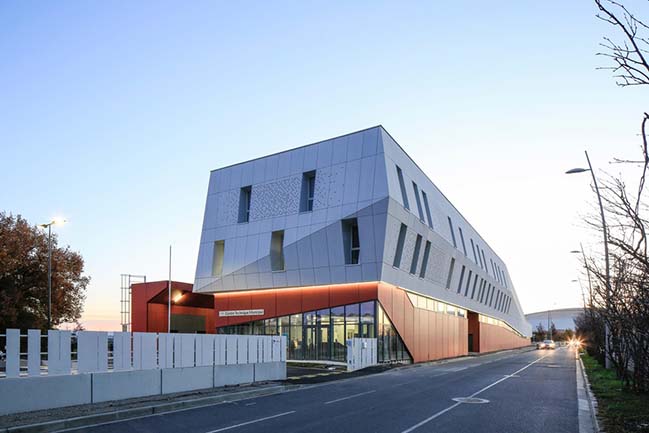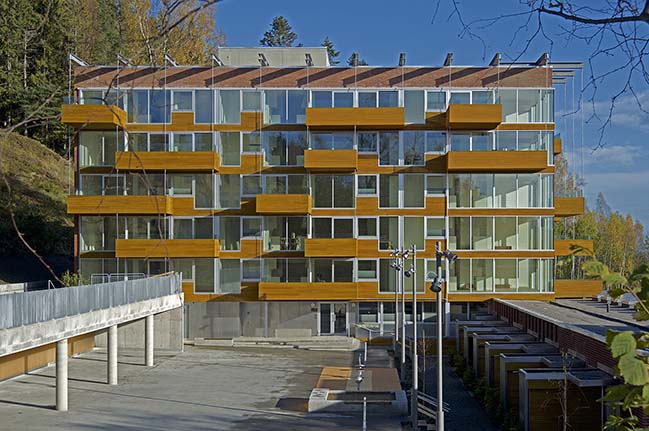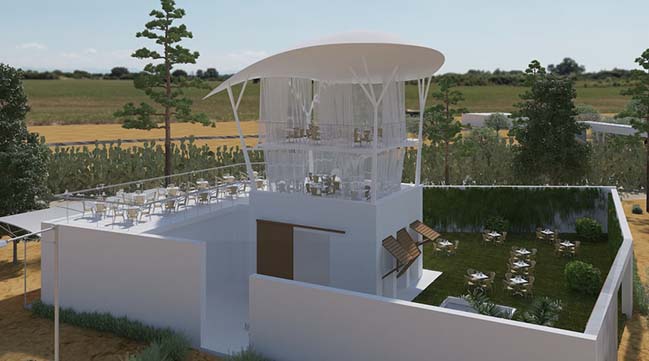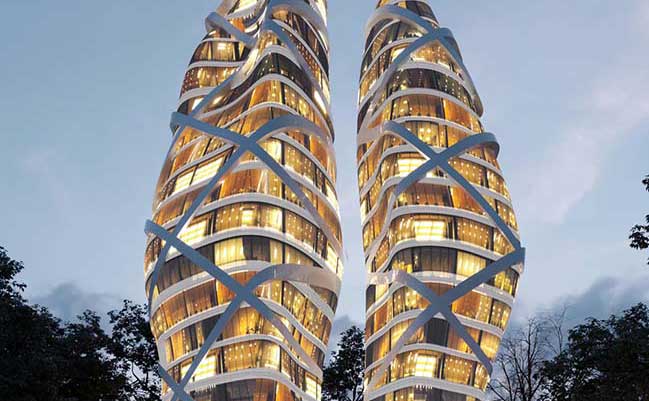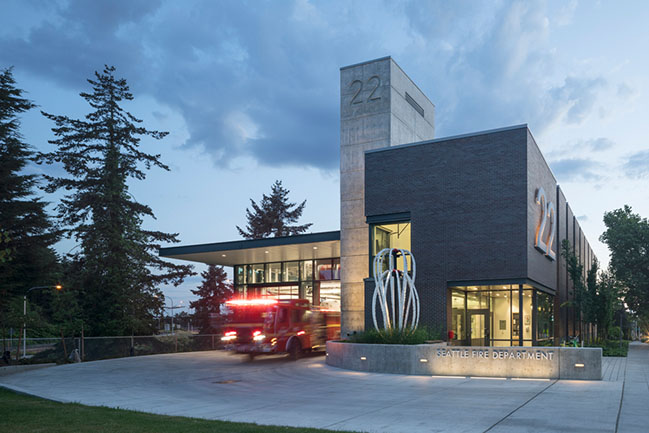03 / 19
2018
Science shows that human beings are likely to model our emotional state on the things that surround us. This premise is the origin of Susanna Cots’ leitmotiv in this clinic: comfort, nature and light. The designer seeks to transform our feelings into a healthcare centre.
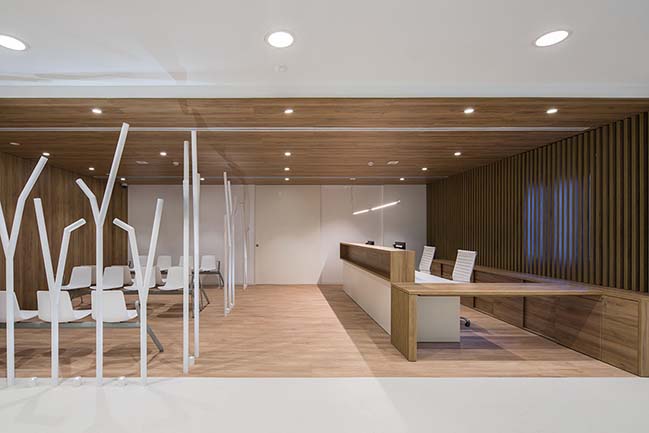
Architect: Susanna Cots
Location: Manresa, Spain
Year: 2017
Built area: 570 m2
Distribution: 4 waiting rooms, 13 medical consulting rooms, 2 rest rooms, 2 laboratories
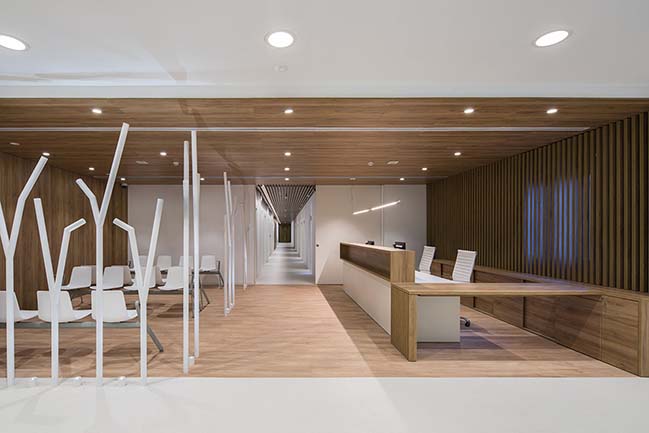
Project description: Crafting these components as great invisible elements, Susanna Cots has designed an intimate space created for the patients with fine traditional materials that contribute calm and serenity. We begin the tour in the waiting rooms, designed as wooden cubes that protect and comfort from the emotions of arrival and expectation. The architecture makes the patient feel that "this is the right place".
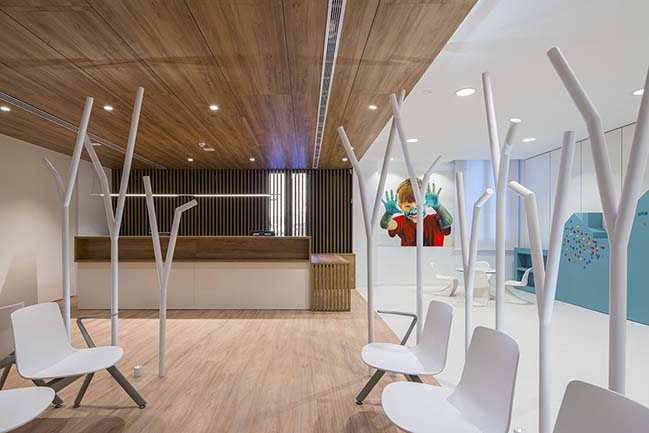
The continuity with the rest of the rooms is always produced through the real or symbolic presence of nature. In the reception area this is conceptualised by stylised tubular trees that simulate the nature that surrounds us.
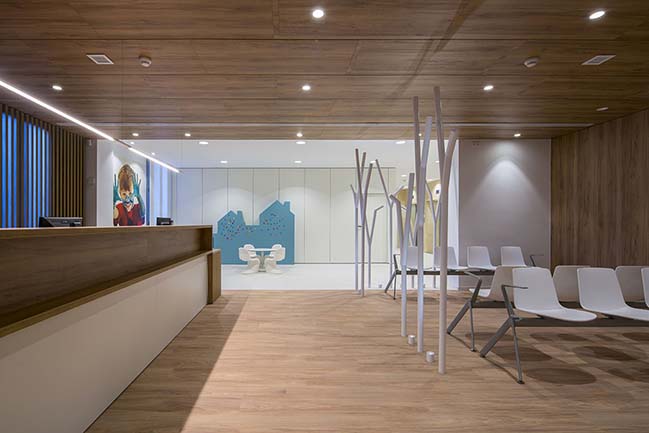
Another nexus is provided by wood, mainly through the ceiling of fine woods that guides us intuitively around the whole clinic.
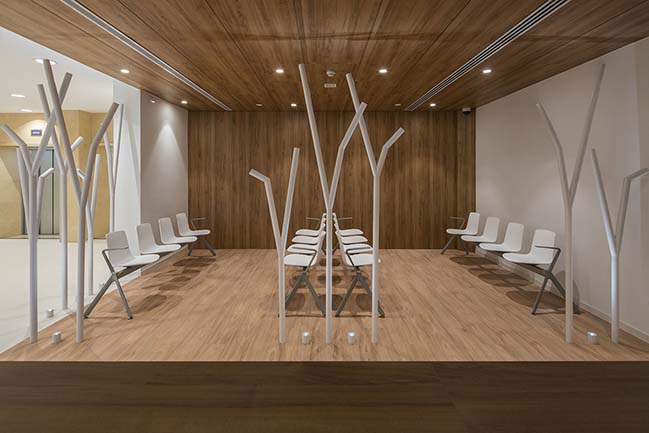
Finally, the light is used to emotionally unite - imperceptibly - the various spaces by creating a play of shadows that makes the space vibrate and soothes the emotions. The consulting rooms are enclaves where we find the ancient presence that produces a fusion of past and present. The savoir faire of the modernist era is represented with antique details and the original glass doors, all treated with affection and respect.
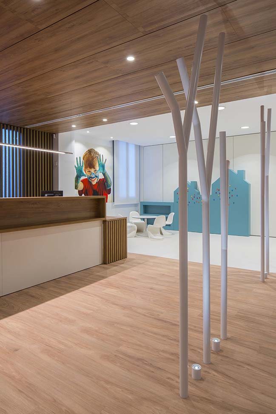
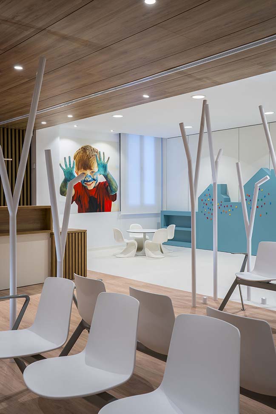
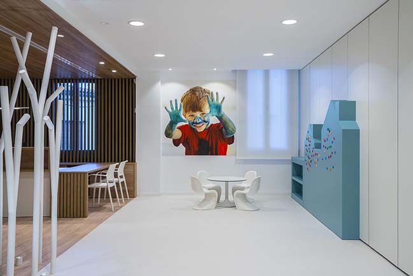
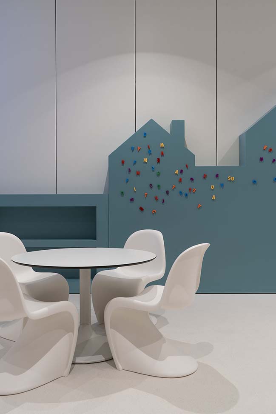
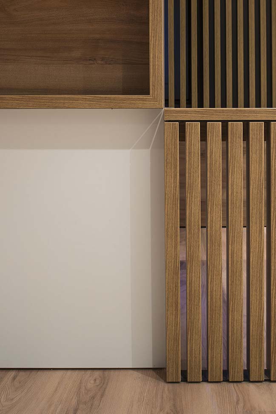
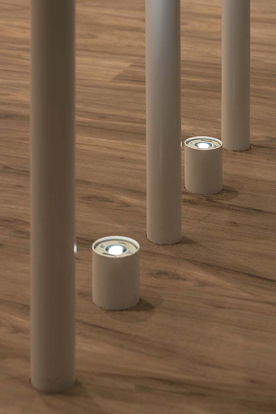
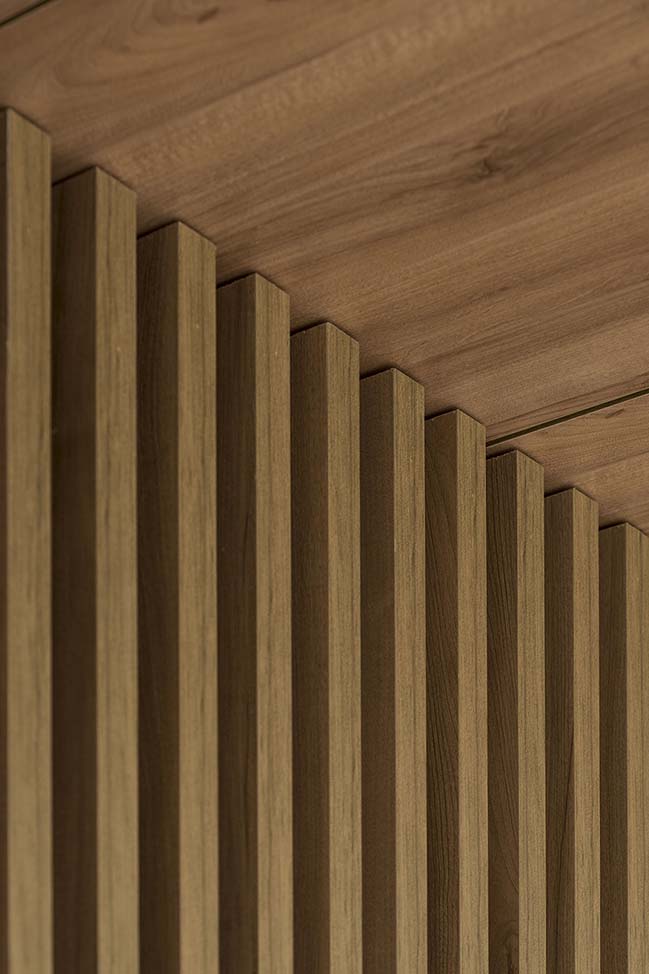
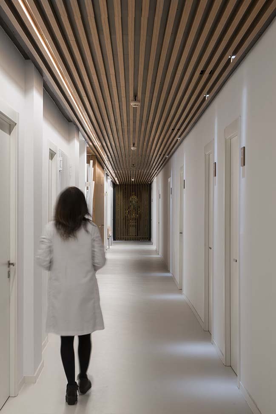
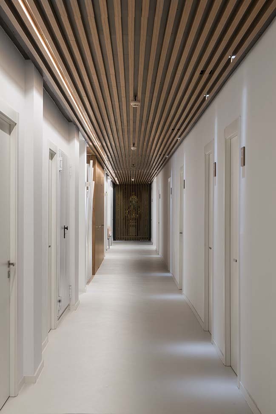
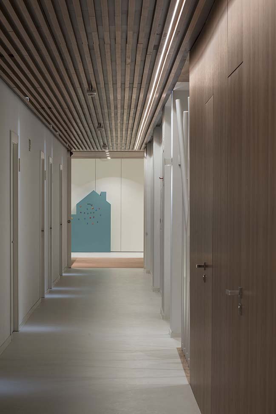
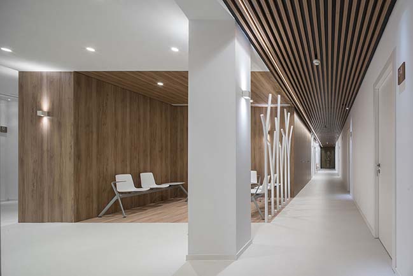
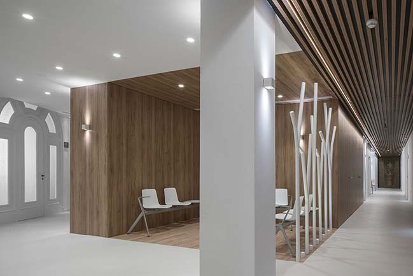
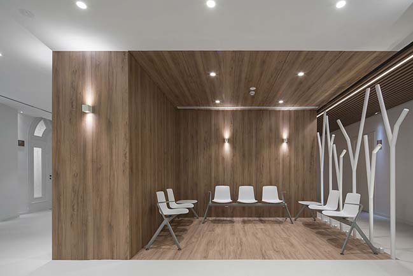
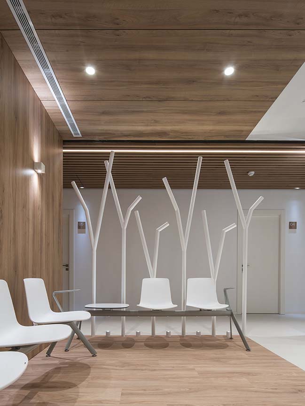
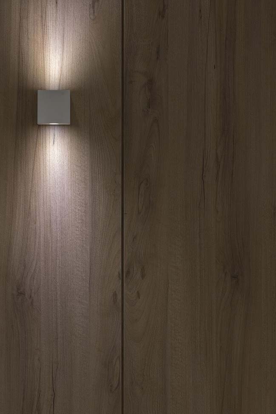
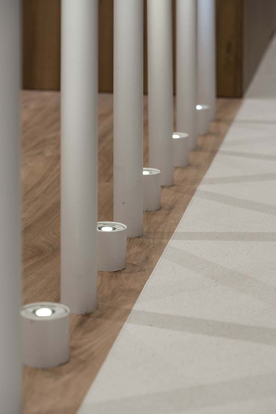
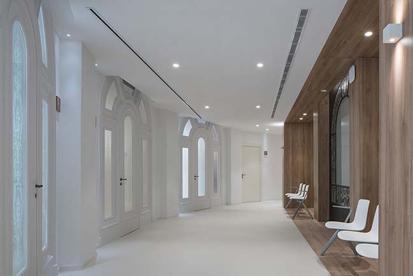
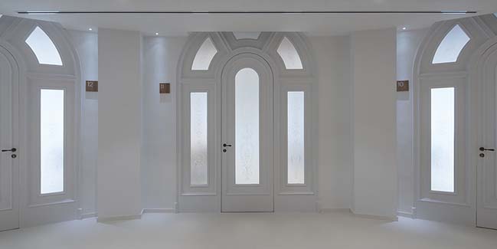
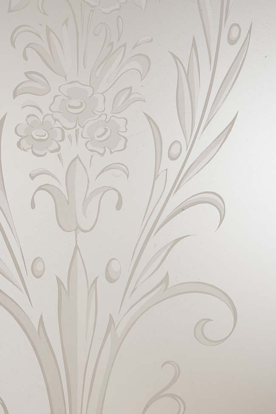
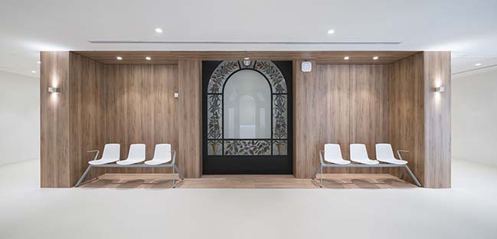
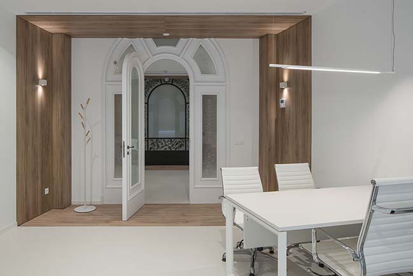
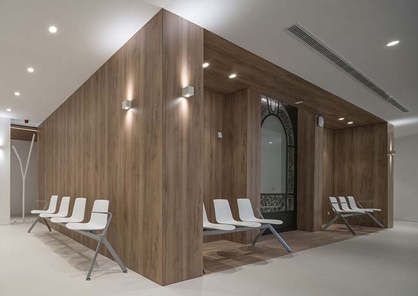
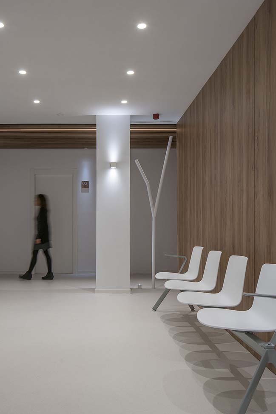
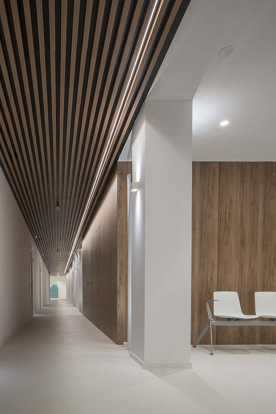
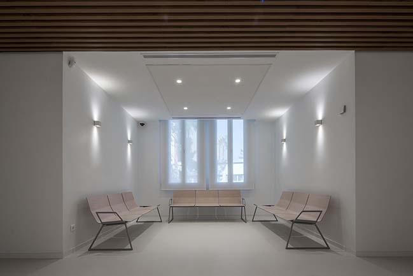
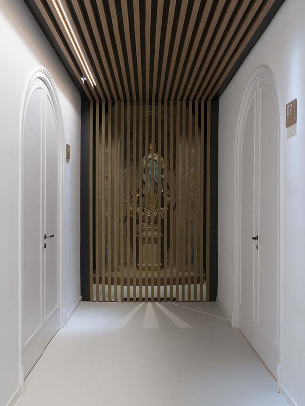
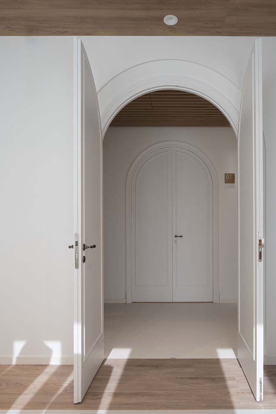
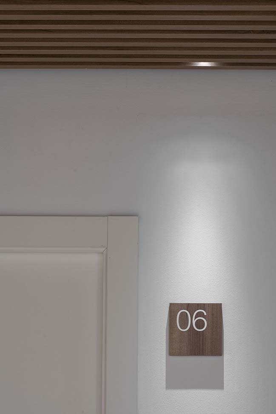
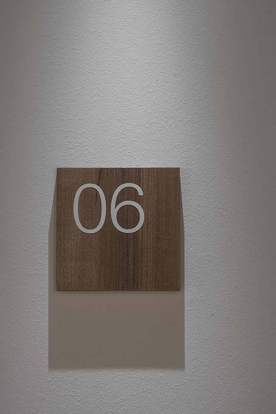
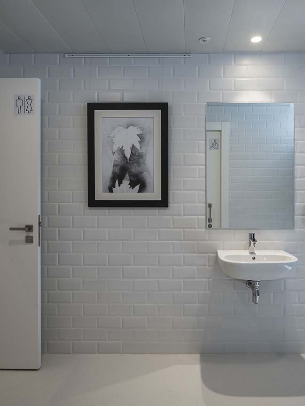
> House in the woods by Susanna Cots
> Luxury villa with pure white interior by Susanna Cots
Clínica Sant Josep by Susanna Cots
03 / 19 / 2018 The simplicity of the ineffable. Susanna Cots designs a clinic based on the laws of simplicity
You might also like:
Recommended post: Seattle Fire Station 22 by Weinstein A+U
