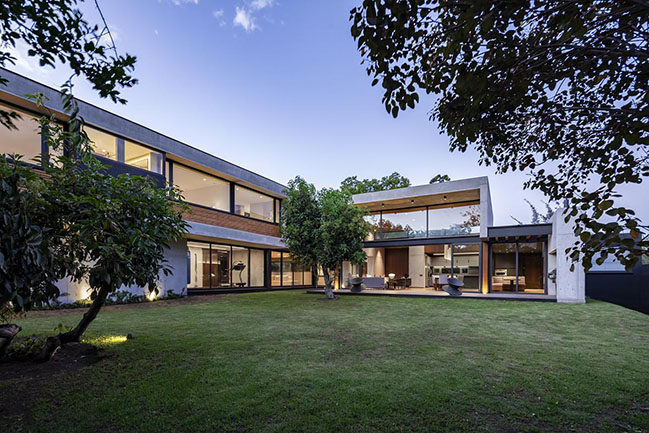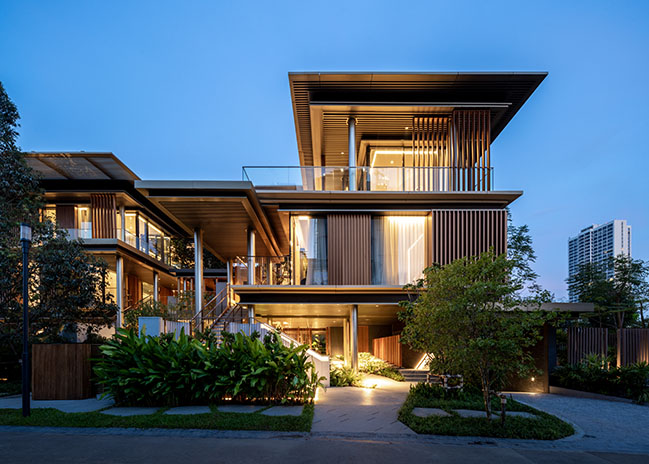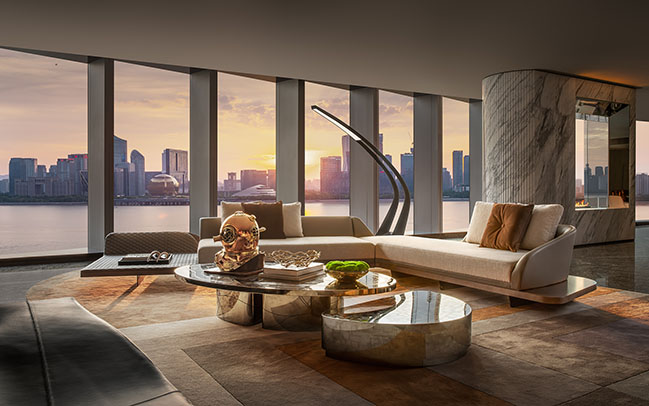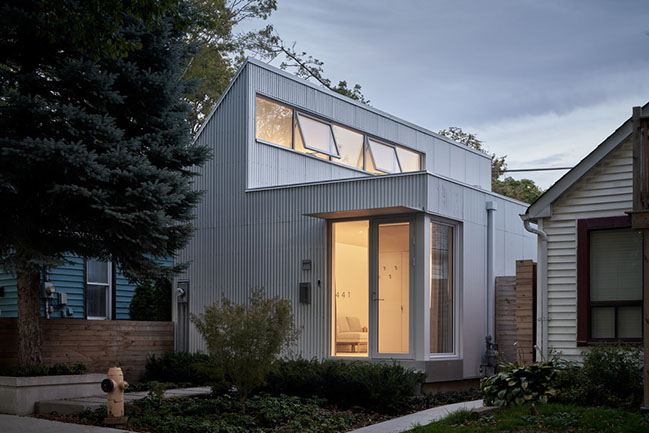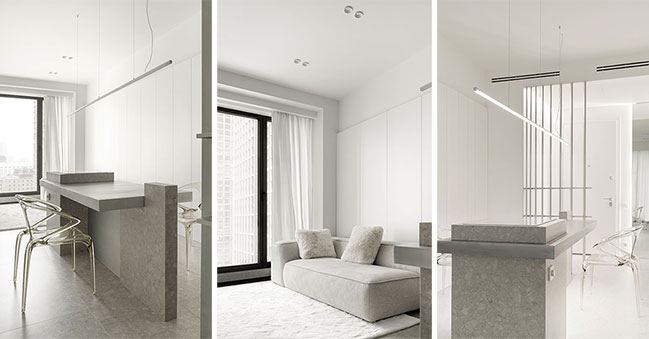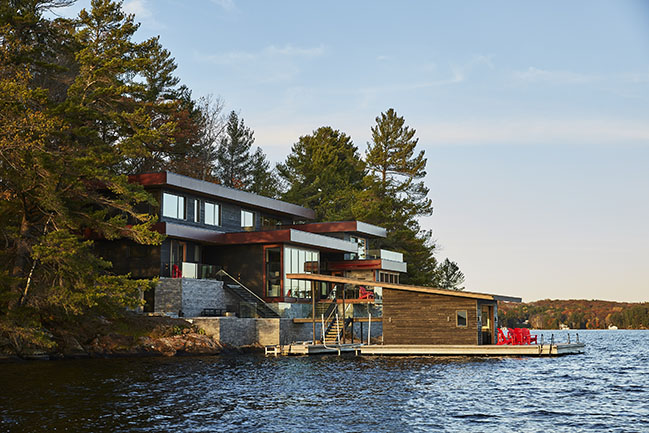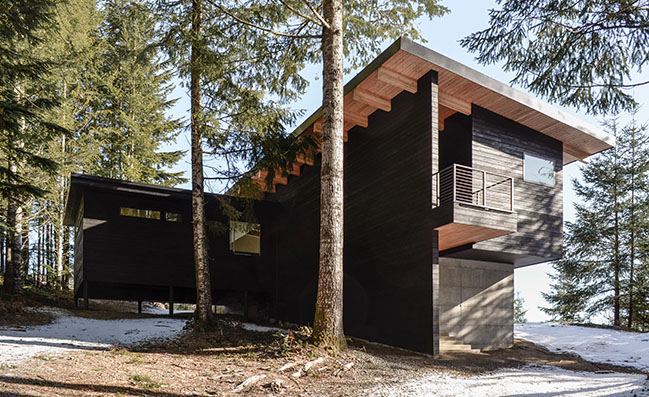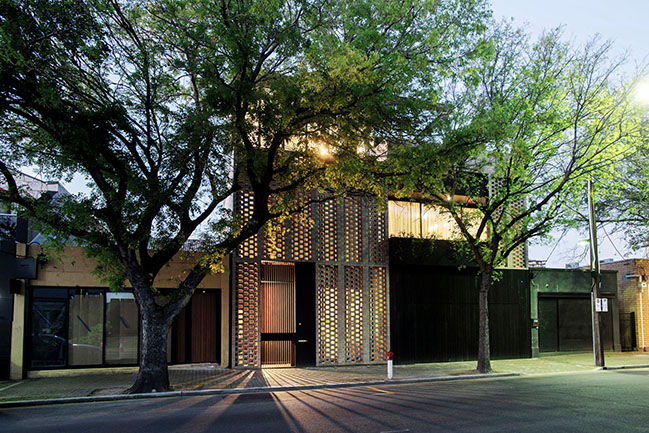04 / 17
2023
Mezze House #2 by Najas Arquitectos
The Mezze Residence #2 offers a perfect balance of privacy and transparency while seamlessly integrating elements of the natural environment...
04 / 17
2023
First phase of Foster + Partners-designed Mulberry Grove The Forestias Villas to complete this summer
Construction work continues on Mulberry Grove Villas, an integral part of The Forestias masterplan, which is situated on the outskirts of Bangkok...
04 / 17
2023
FOCUS HANGZHOU by CCD / Cheng Chung Design (HK)
The floor-to-ceiling glazing brings in 270-degree clear views of the outdoor landscape, unfolding gradually like a scroll painting...
04 / 11
2023
Craven Road Cottage by AMA (Anya Moryoussef Architect)
The inventive reconstruction of a tiny home into an ethereal urban refuge was built sustainably and economically to allow a longtime resident to remain in her tight-knit community...
04 / 10
2023
Eaves House by McLeod Bovell Modern Houses
The Eaves House exists at the interface between a residential neighborhood below and an undeveloped forested ravine above. The long and narrow cross-pitched site is asymmetrical with a pan-handle shape...
04 / 10
2023
White Cassette by Maxim Kashin Architects
Maxim Kashin Architects proudly present White Cassette, an apartment design project based on principles inspired by 1970s experiments by Japanese architects to create modular structures, or microcells, for housing...
04 / 10
2023
Scarcliffe Cottage by Altius Group of Companies
The program of the cottage is centred on a two-storey open hallway that allows for a view through the cottage to the lake...
04 / 05
2023
Swift Cabin by Ment Architecture LLC
This linear cabin stretches out along the length of a site that overlooks a reservoir in southwest Washington. Views of Mt. St. Helens beyond and the lake below get better as one approaches the cliff...
04 / 05
2023
Residence 264 by Active Building Developments
Residence 264 is a new and innovative house typology derived from its site's constraints and designed to take advantage of its location's amenity...
