09 / 02
2017
This Apartment Refurbishment project by PAUZARQ arquitectos to create a new home in Bilbao, Spain.
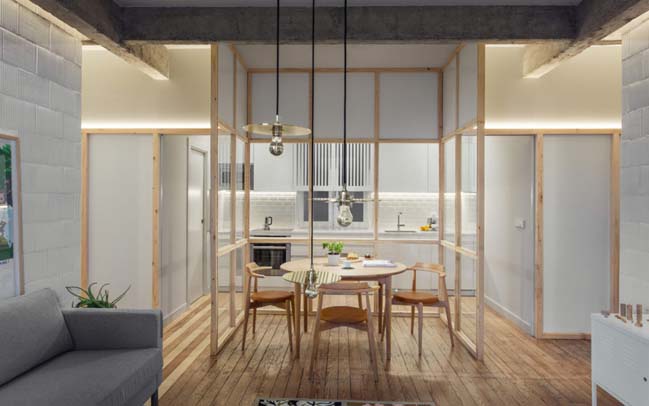
Architect: PAUZARQ arquitectos
Location: Bilbao, Spain
Year: 2016
Surface: 100 sqm
Photographer: Xabier Aldazabal
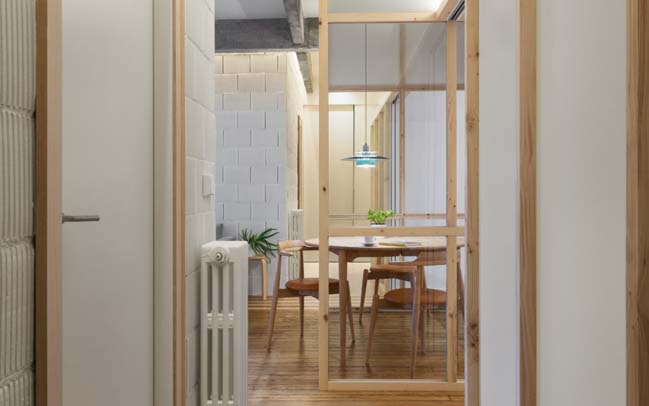
From the architects: The singularity of pre-existing two elements determines the refurbishment: a powerful reinforced concrete structure and a polygon-shaped façade furnished with sash windows. The new walls are placed in track with the structure´s lines, yet, walls do not cover the beams, showing them completely and emphasizing their exposed finish. The kitchen, dinning room and leaving room shape a unique sequence, which embraces the whole width of the apartment. These three areas remain connected visually even though the possibility of isolating them exists. Two types of partition walls are differentiated: the heavy ones, made from blocks of thermo-clay showing the roughness of the texture, and the light ones, with wooden studs and plasterboard, that provide rhythm and warmth. The lighting of the apartment is integrated in the partitions and lined up with them, illuminating the walls and emphasizing the difference of textures.
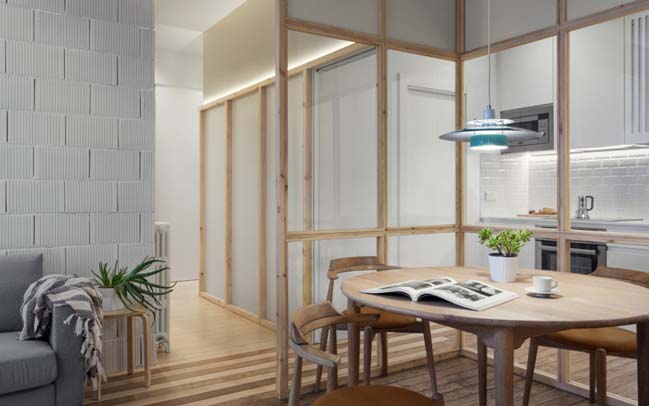
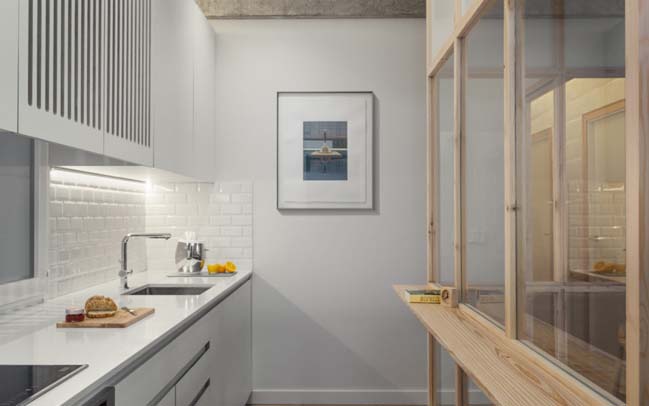
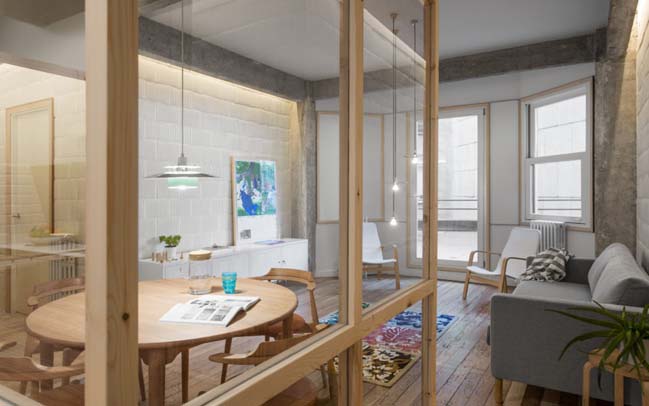
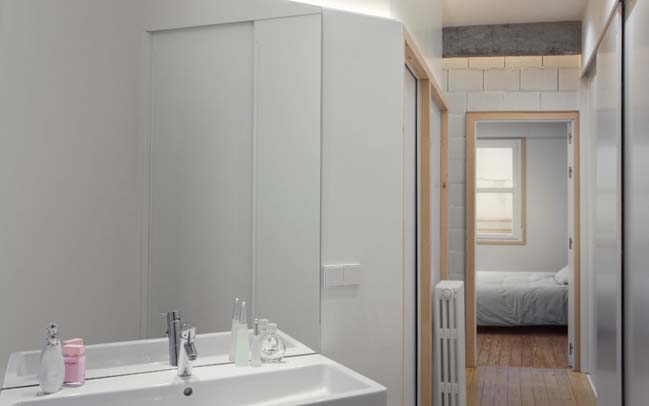
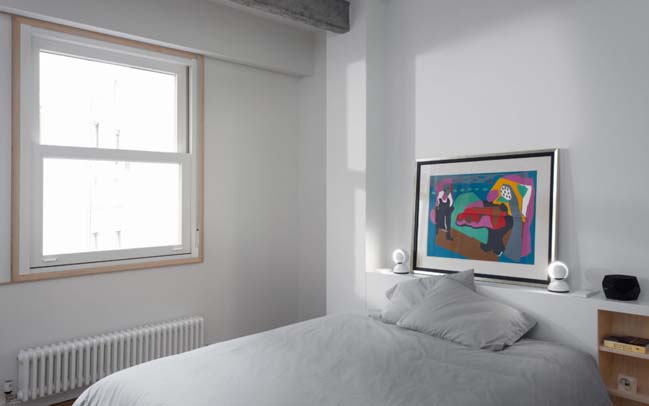
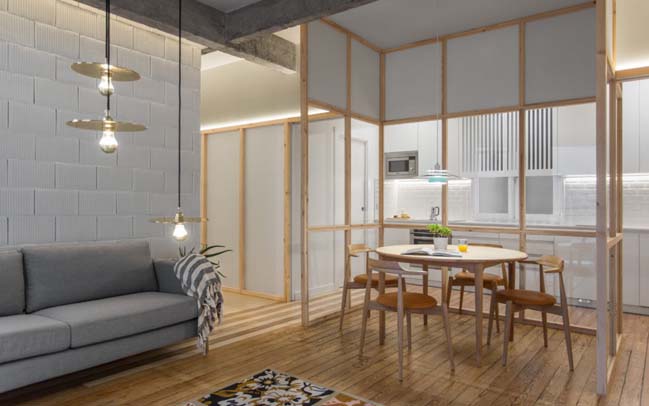
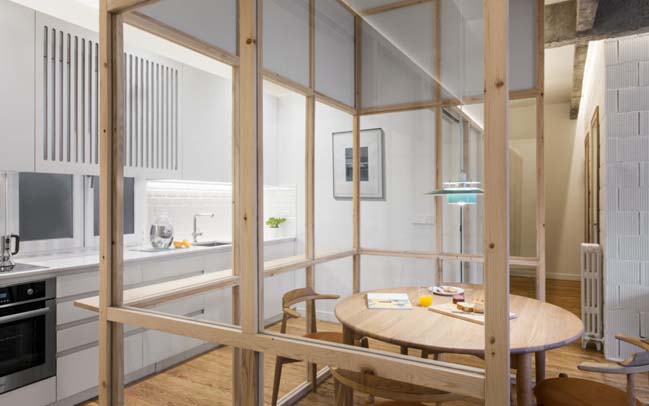
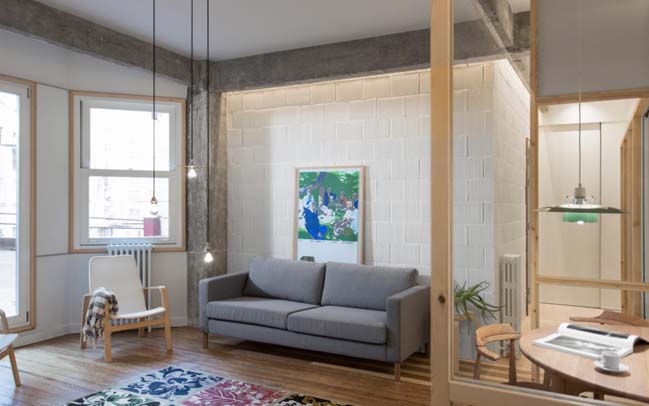

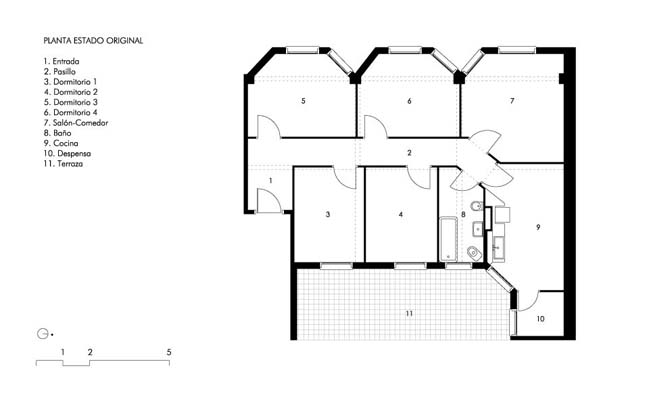
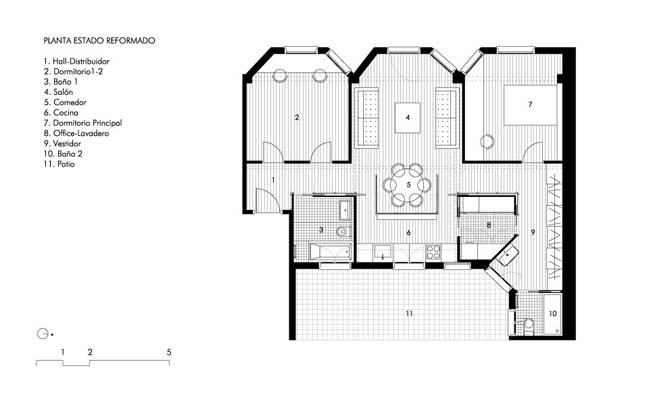
> Horizon Apartment: Luxury apartment in Spain
> Apartment interior refurbishment by 05AM Arquitectura
Apartment Refurbishment by PAUZARQ arquitectos
09 / 02 / 2017 This Apartment Refurbishment project by PAUZARQ arquitectos to create a new home in Bilbao, Spain
You might also like:
Recommended post: Flick House by DELUTION
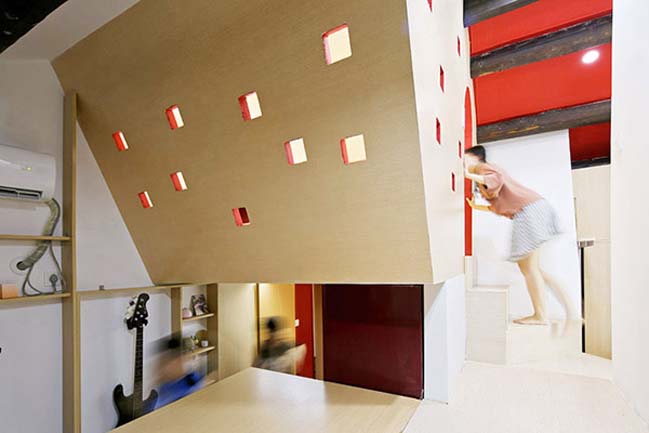
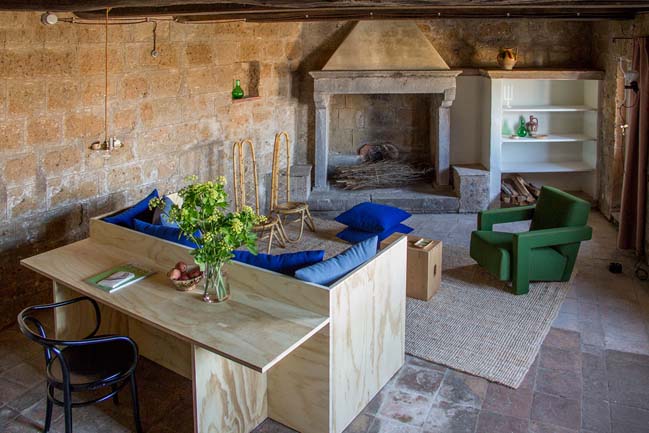
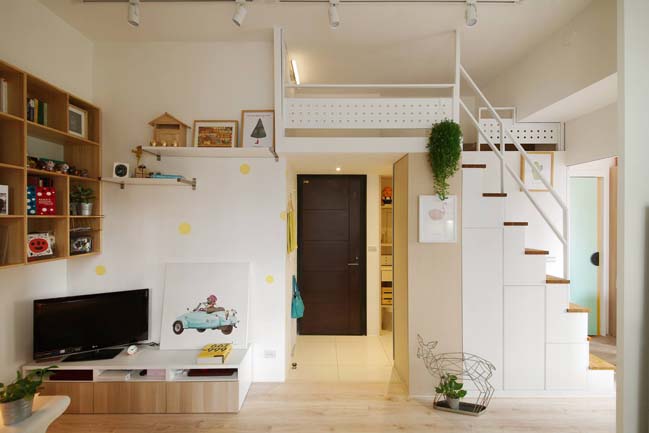
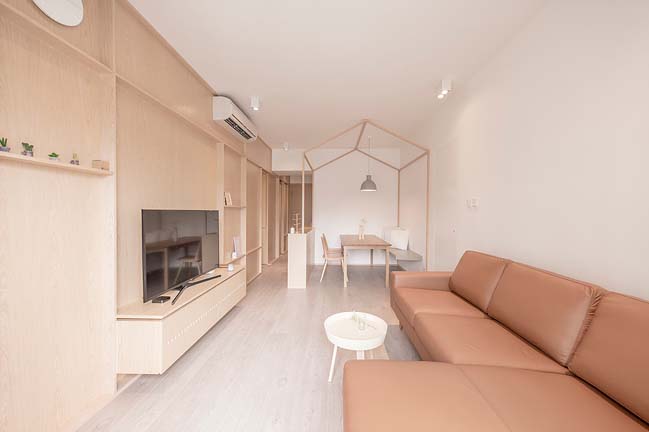
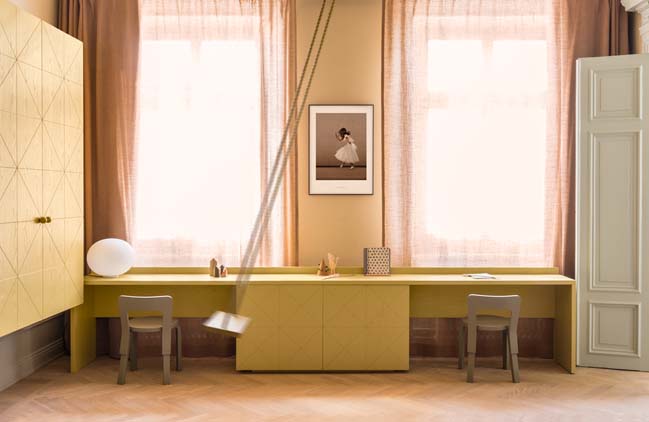
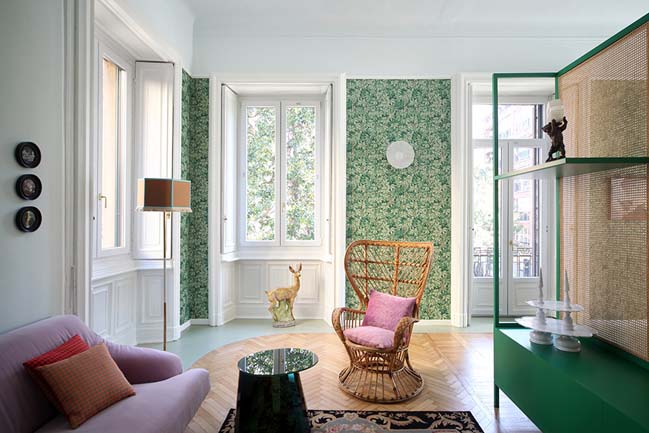
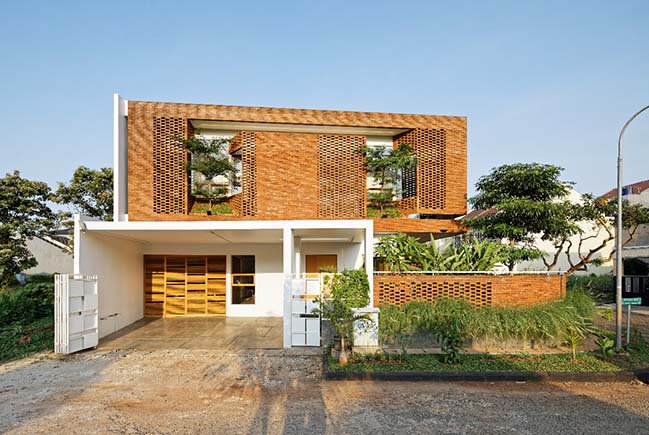









![Modern apartment design by PLASTE[R]LINA](http://88designbox.com/upload/_thumbs/Images/2015/11/19/modern-apartment-furniture-08.jpg)



