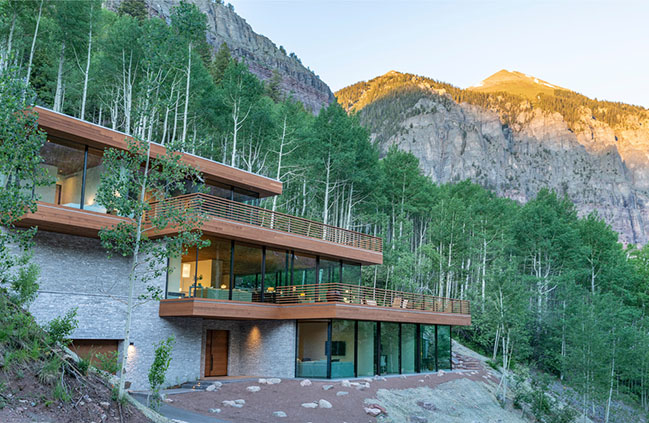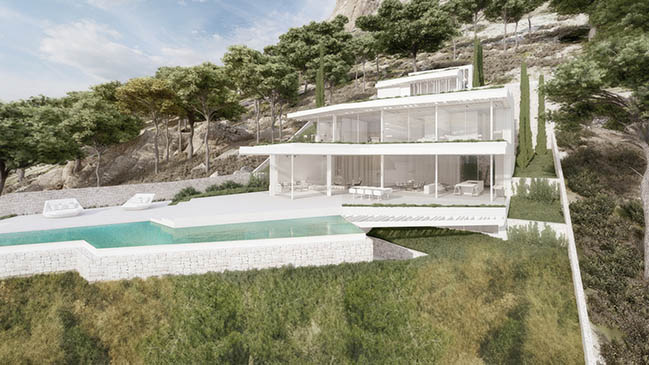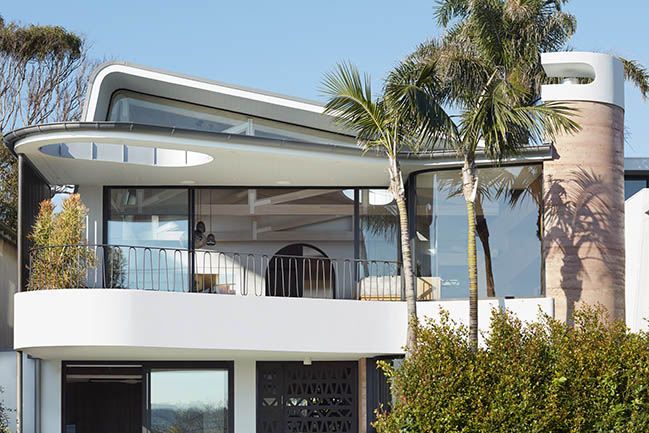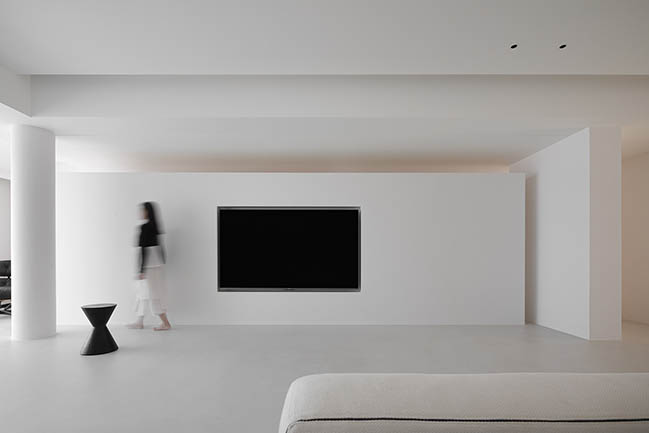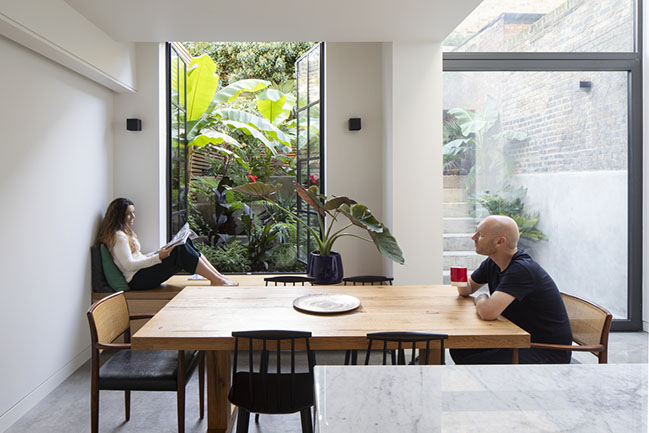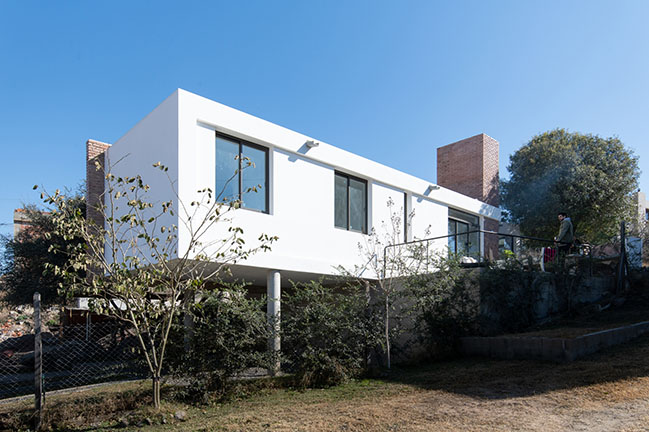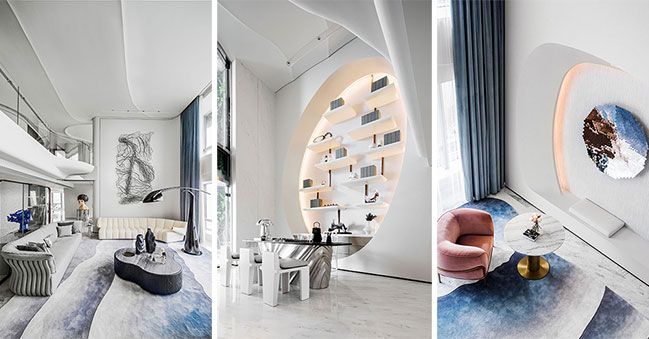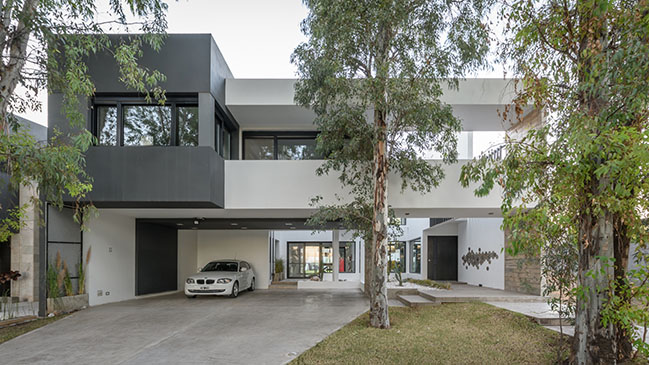07 / 09
2021
Telluride House by Efficiency Lab for Architecture
Nestled into the steep cliffs of the Telluride Box Canyon in Colorado, the house consists of three cascading glass boxes with a combined floor area of approximately 7,000 sq. ft.
07 / 09
2021
Tramuntana House by Ramón Esteve Estudio
The Tramuntana House is located on the Balearic coast, in a cove highly conditioned by its relief. It is a privileged enclave, with panoramic views of the sea and surrounded by typically Mediterranean vegetation...
07 / 07
2021
Above Board Living by Luigi Rosselli Architects
Above Board Living is a contemporary family home located in Sydneys beachside suburb of Bronte. This home, created for a family reaching maturity, with adult children and parents deeply passionate about good design...
07 / 07
2021
L Apartment by AD ARCHITECTURE
This is a tranquil living space that embraces nature and sunshine, a space truly belonging to the dwellers...
07 / 02
2021
Banana Tree House by YARD Architects
A jungle garden creates the focal point for a simple glass side return extension and lower ground floor re-organisation...
07 / 02
2021
Casa 2/3 by Momento
Casa 2/3, is the second of a series of three houses located on the same block in Villa San Nicolás, a quiet municipality on the outskirts of the City of Córdoba, Argentina...
07 / 02
2021
Duplex Apartment of Yanlord Marina Center by T.K. Chu Design
T.K. Chu Design was engaged in the interior design of a duplex apartment on the top floor of Yanlord Marina Center...
07 / 01
2021
House MGM by CBarquitectas
In the heart of Valle Escondido, Córdoba, and in front of the San Martin nature reserve, we designed a house that finds its formal synthesis in a large central void from where the rest of the house is articulated
06 / 30
2021
2/65sqm Corso Genova by P2A Design
Division of a 130 sqm apartment located in Corso Genova into two different apartments of about 65 sqm each...
