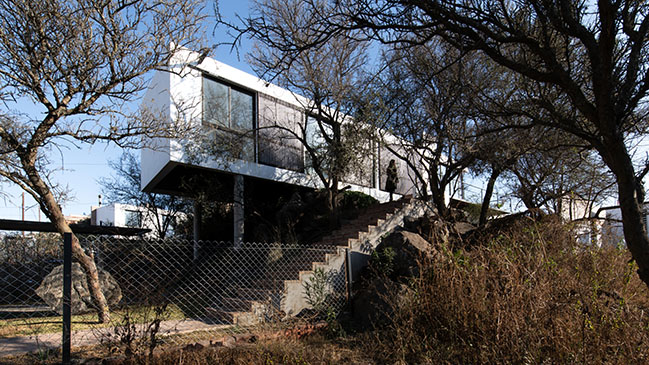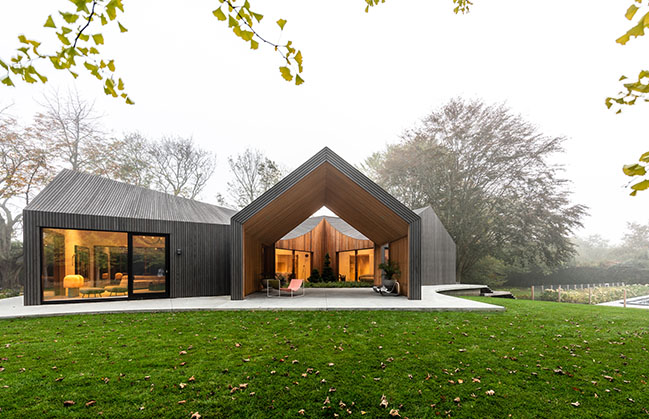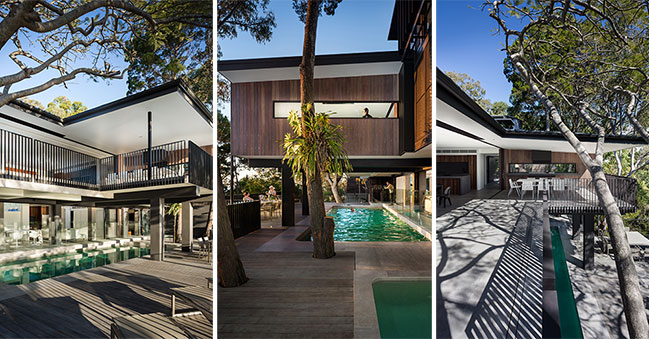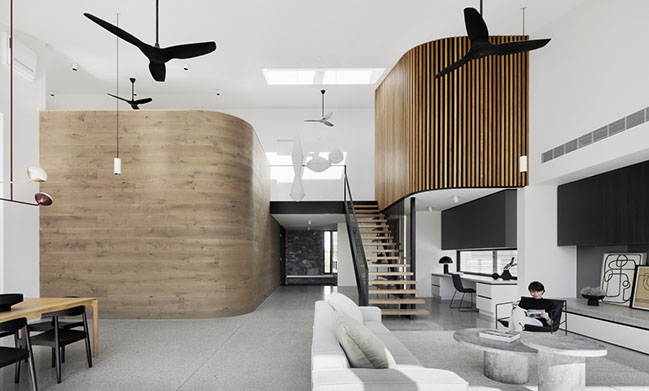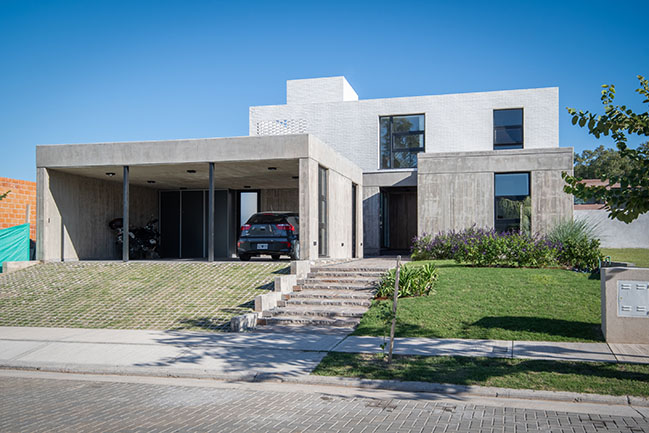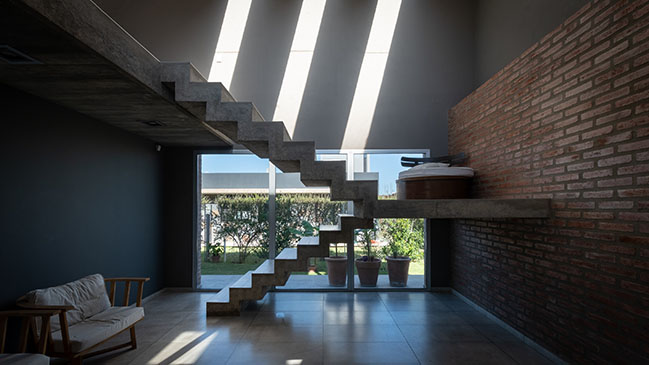07 / 01
2021
In the heart of Valle Escondido, Córdoba, and in front of the San Martin nature reserve, we designed a house that finds its formal synthesis in a large central void from where the rest of the house is articulated...
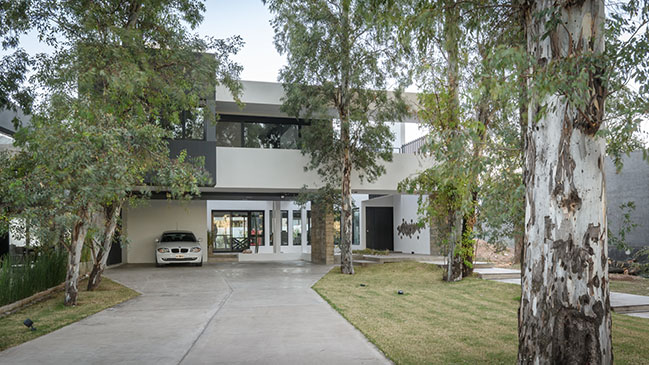
From the architect: The premise of the project was to respect the native tree species of the land (Eucalyptus trees of great size and age), which is why the house was removed 13 meters from the municipal line, generating a scenographic income surrounded by vegetation.
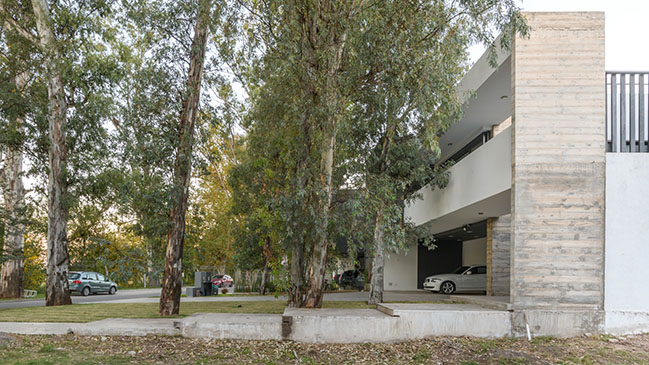
Raised on three levels; On the ground floor, the social area of the house is resolved, locating the garage for 4 vehicles, kitchen-dining room and living room in double height integrated by a double-fronted fireplace, a barbecue area with barbecue, a social bathroom and a service bedroom / personal study.
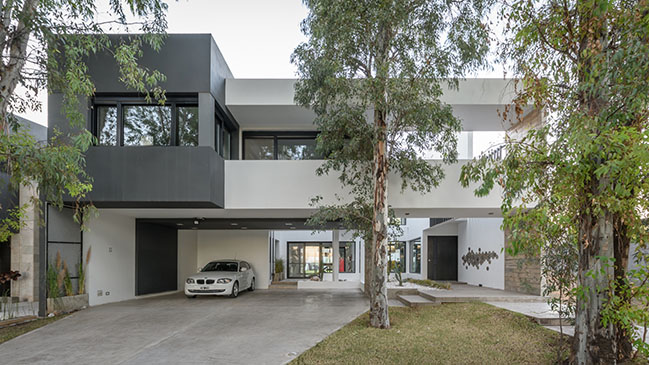
On the second level, which is accessed through a scenographic glazed walkway over the living room in double height, it is divided into two wings; the front, with a bedroom en suite, a bathroom, dressing room and gym, with a private balcony that overlooks the reserve, and the rear wing with two bedrooms and a bathroom. On the third level, there is an accessible terrace, and a service area. From this sector you can see privileged views of the reserve.
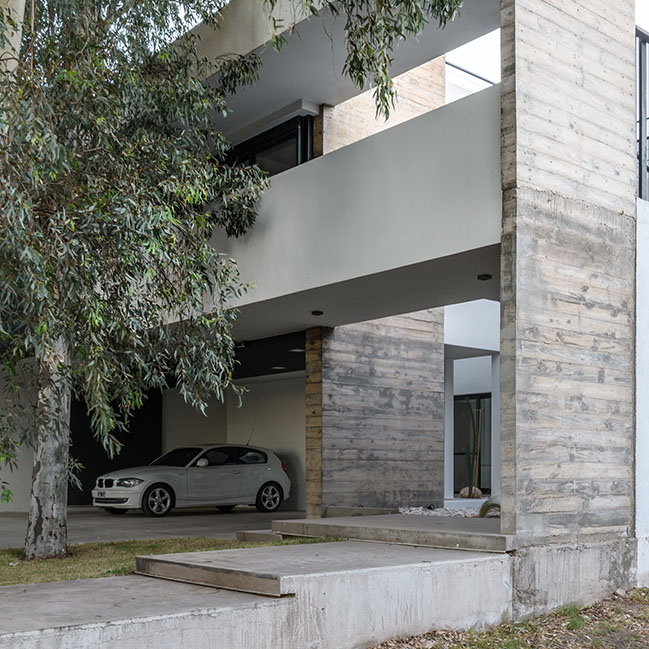
The structure of this house comes from an independent system of reinforced concrete, combined with metal columns. The visible slabs, the inverted beams, structural concrete partitions, are in addition to supporting elements, the protagonists of the design aesthetics. In terms of materiality, reinforced concrete, black aluminum, glass and monochrome were chosen when creating a minimalist / industrial aesthetic. As for the interior design proposal, the use of textures and simple lines was sought, contrasting the rusticity of the concrete with the finest finishes of the rest of the materials.
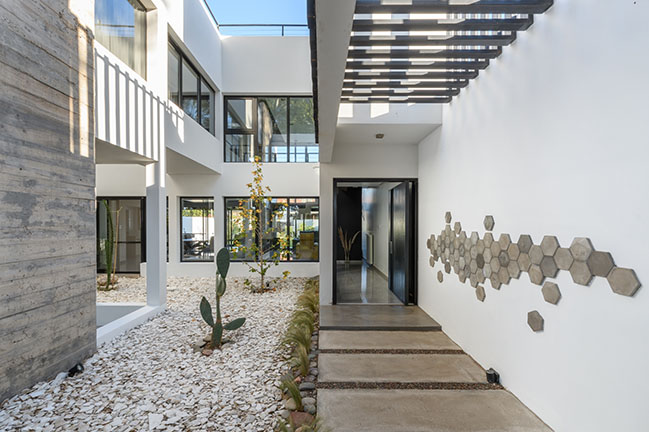
Architect: CBarquitectas
Location: Valle Escondido, Córdoba, Argentina
Year: 2018
Area: 345 sqm
Architect in Charge: Gabriela Borda Bossana, Celeste Carballido
Photography: Gonzalo Viramonte
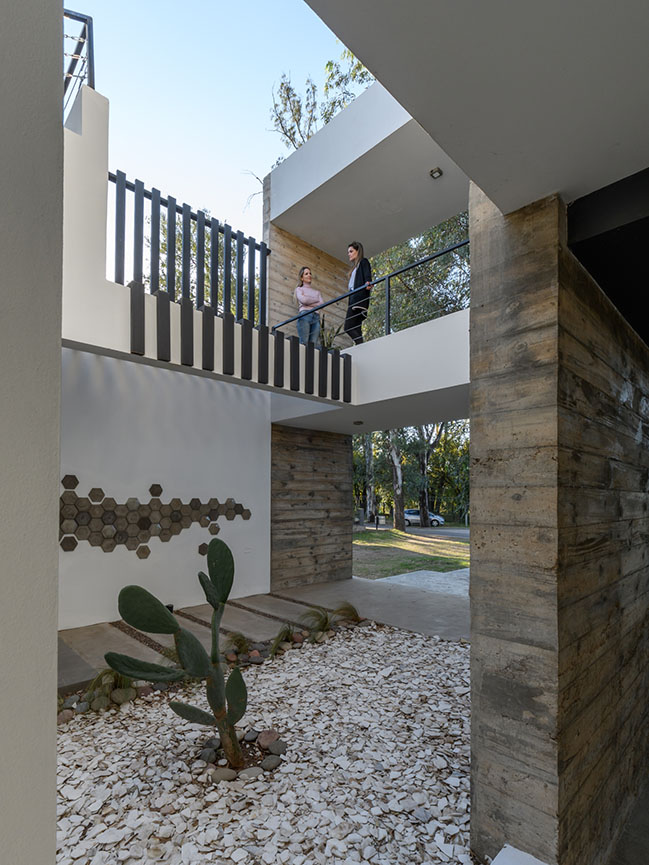
YOU MAY ALSO LIKE: LOP House by Fanesi & Navarro Arquitectas
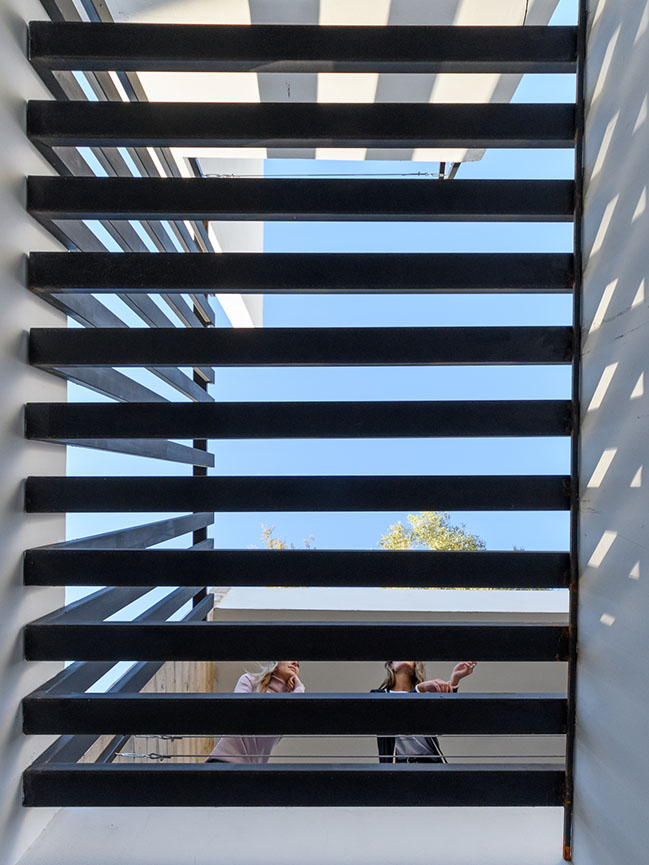
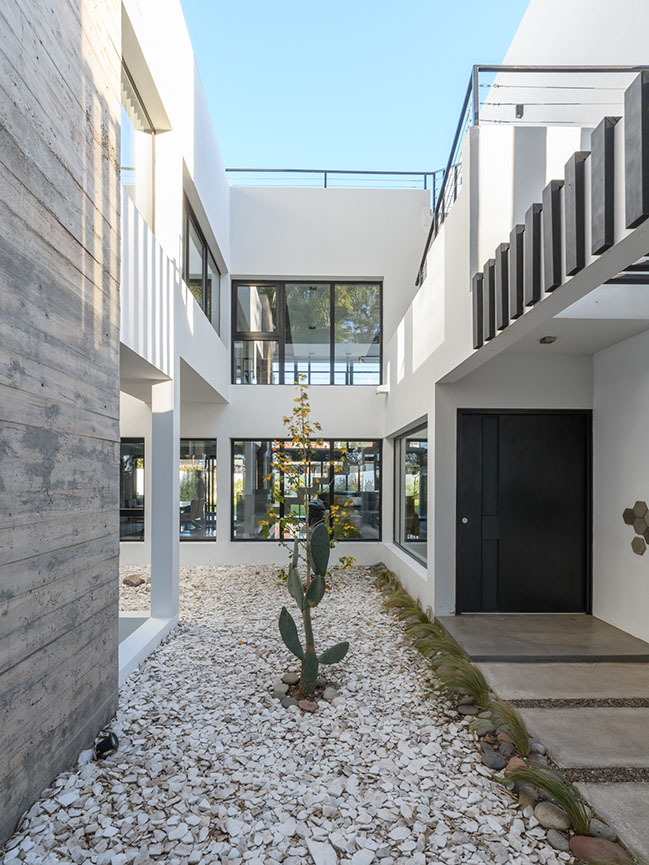
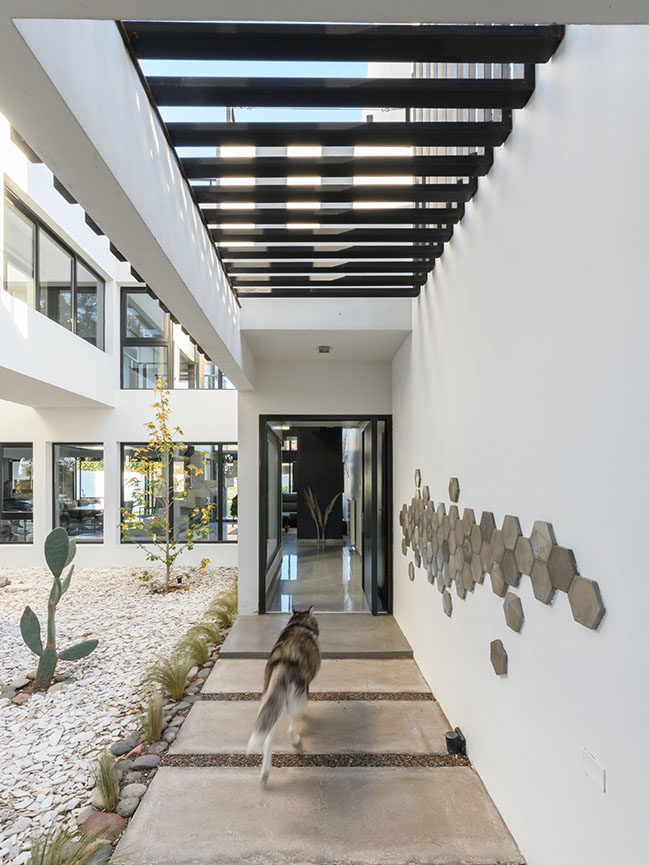
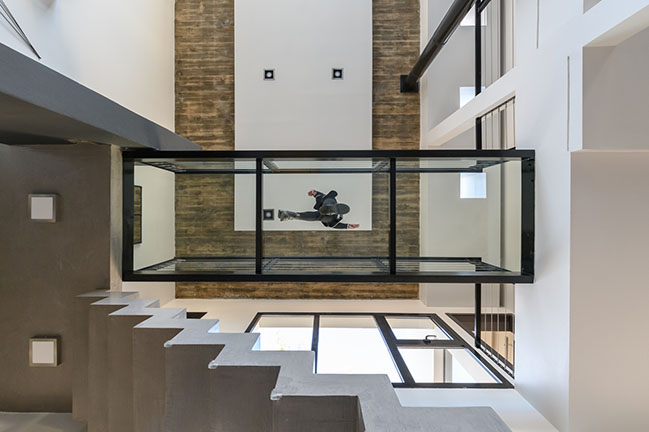
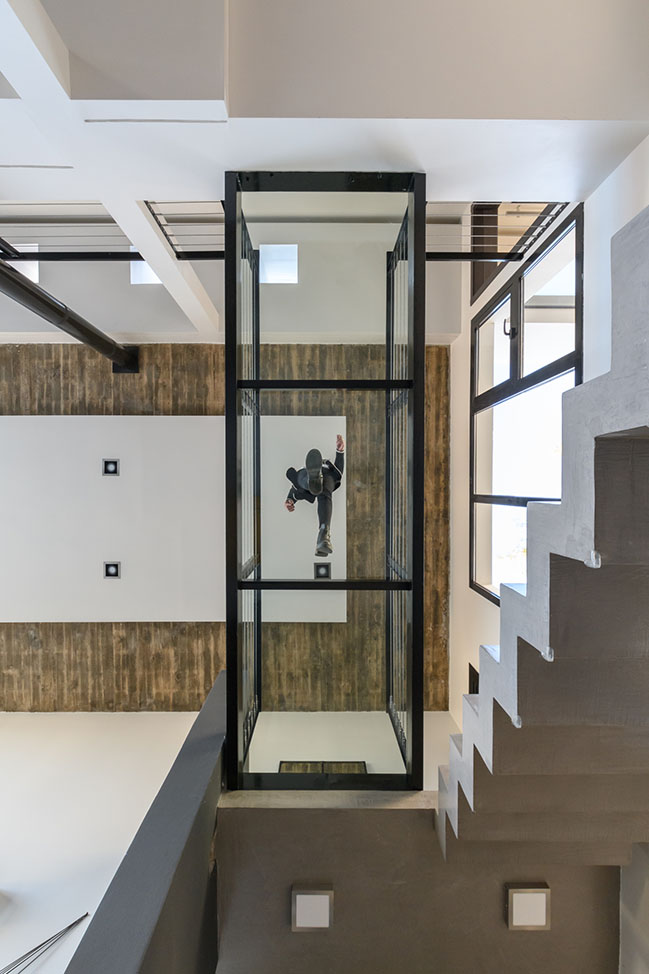
YOU MAY ALSO LIKE: GJA House by Fanesi Navarro Arquitectas
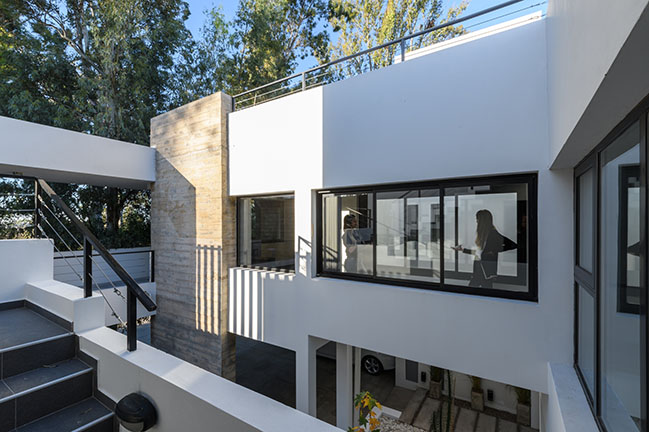
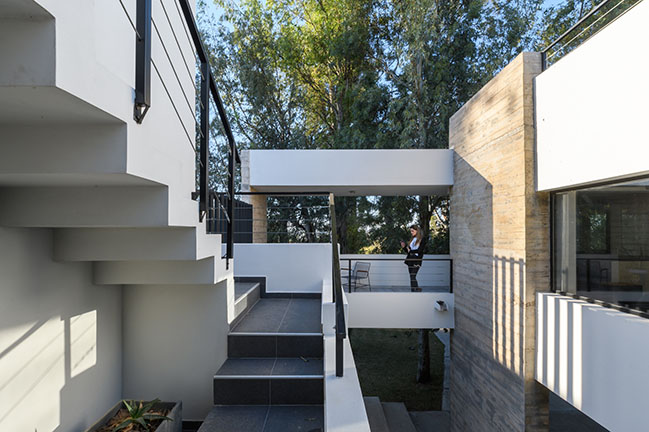
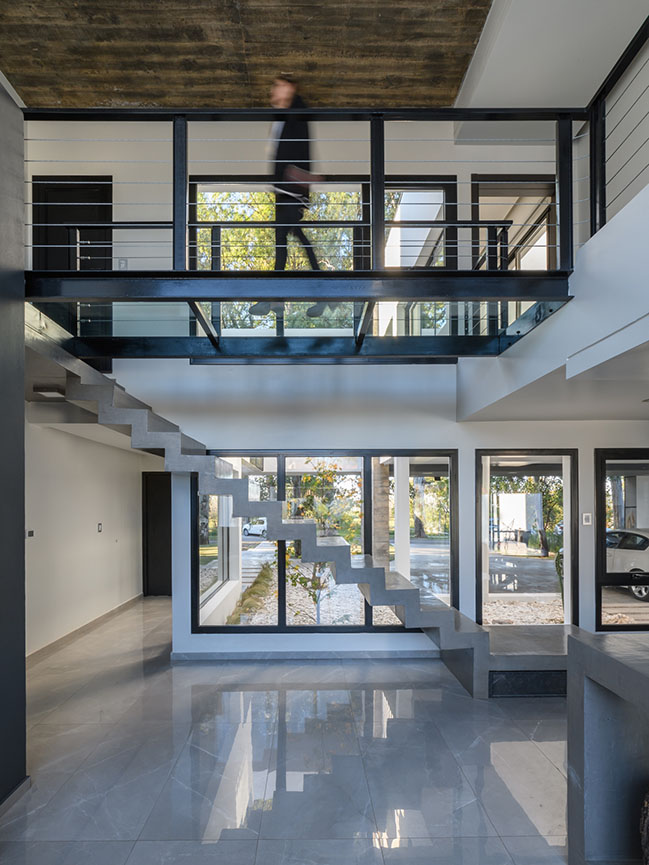
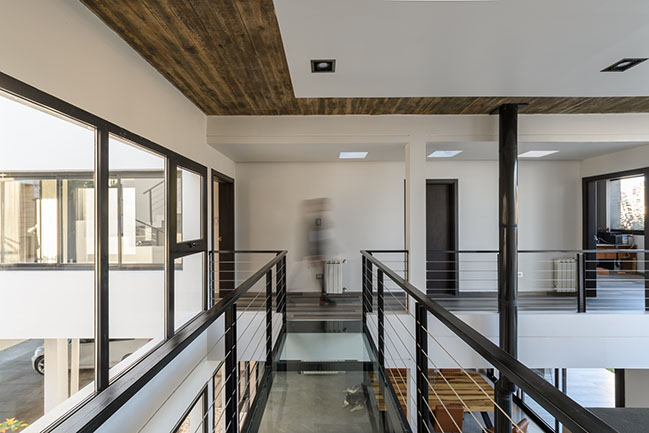
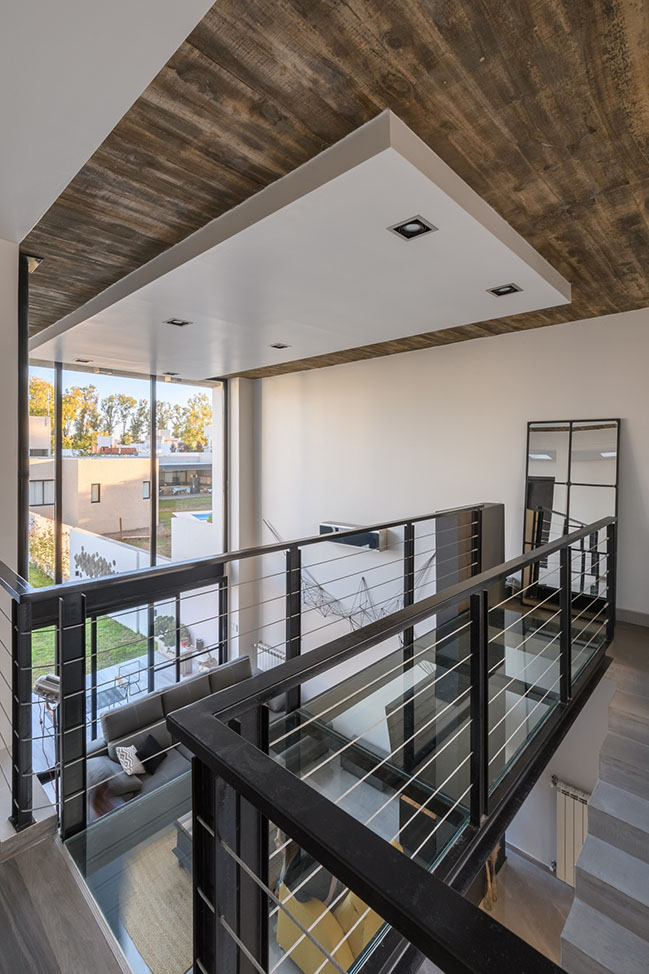
YOU MAY ALSO LIKE: Casa MM by Atheleia Arquitectura
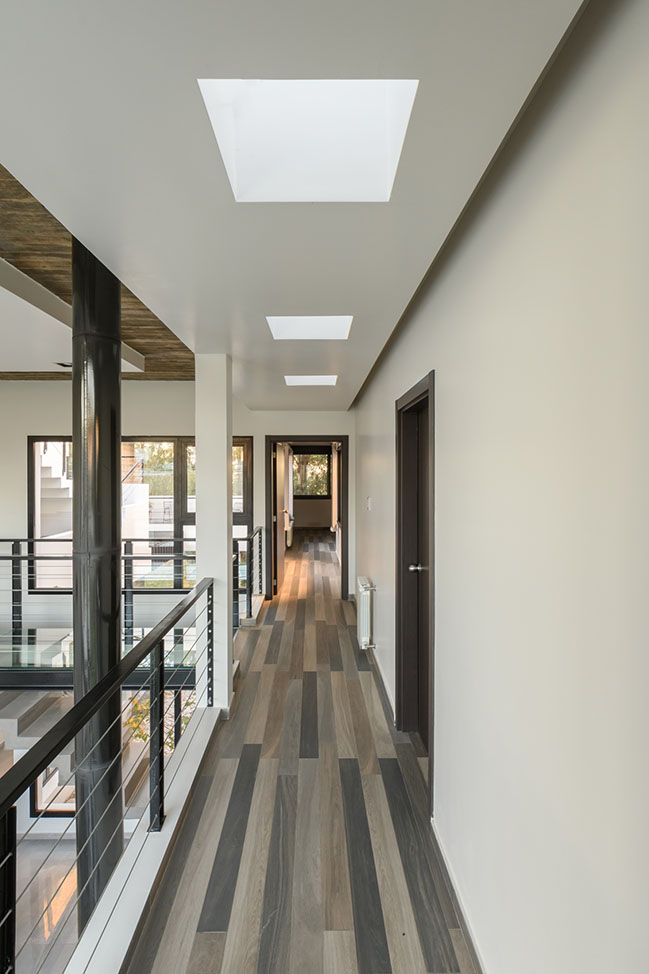
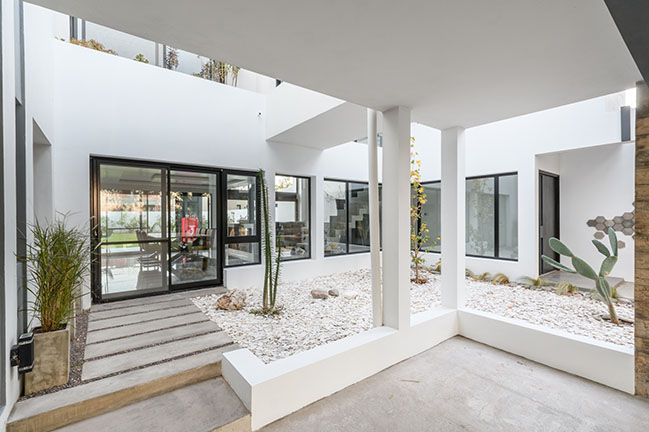
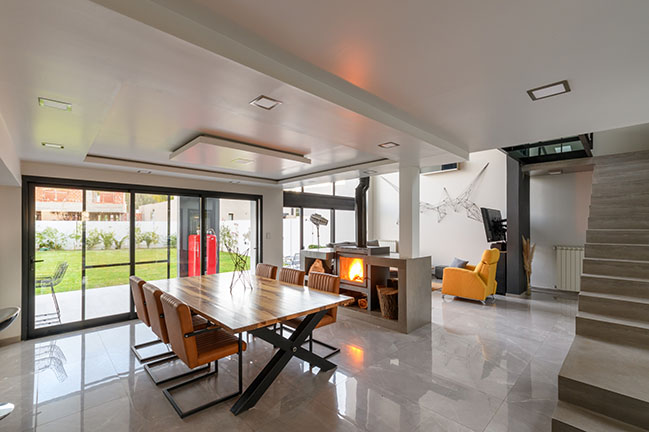
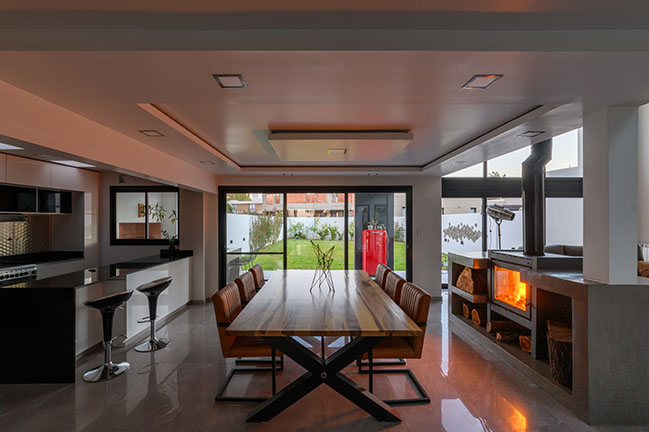
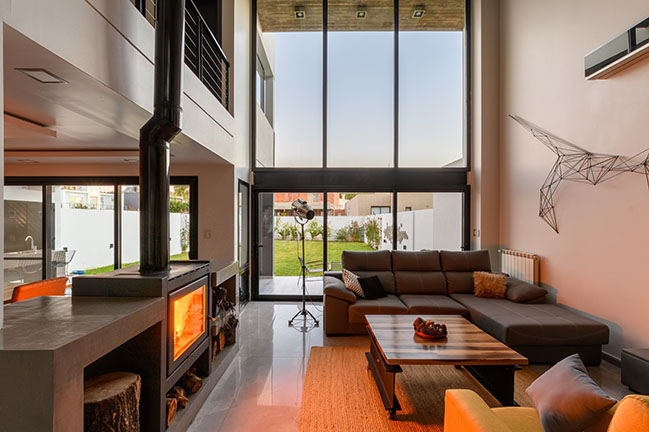
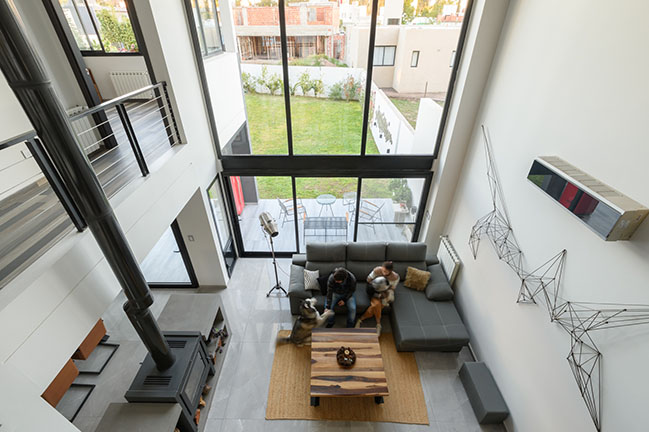
YOU MAY ALSO LIKE: Casa El Ortigo by Grupo Arquitectura
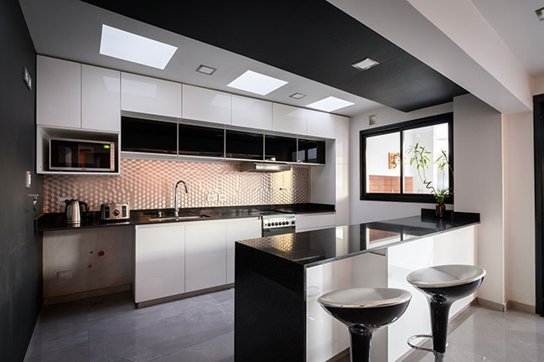
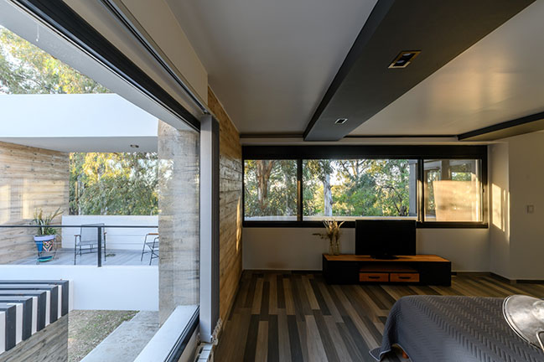
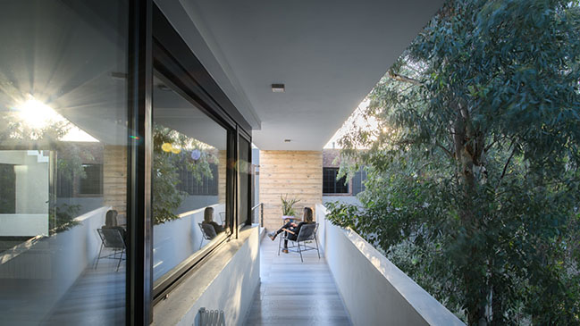
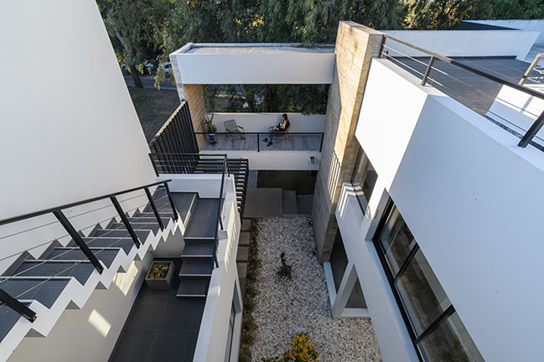
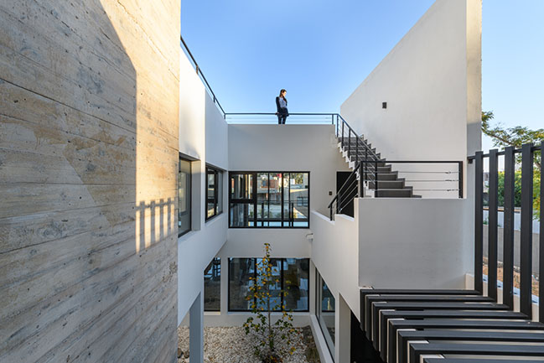
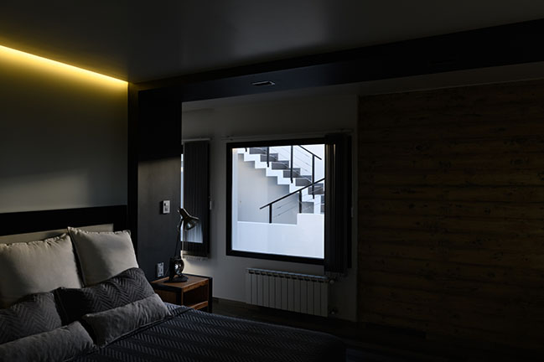
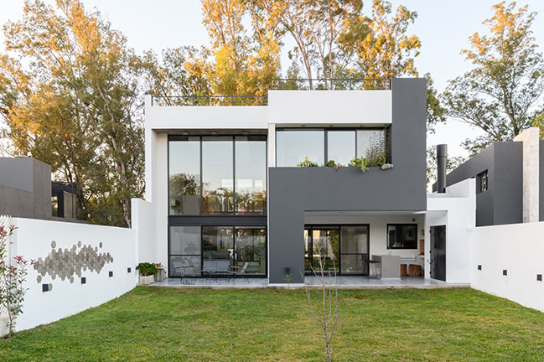
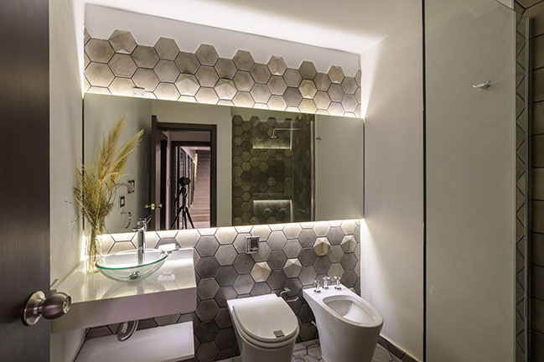
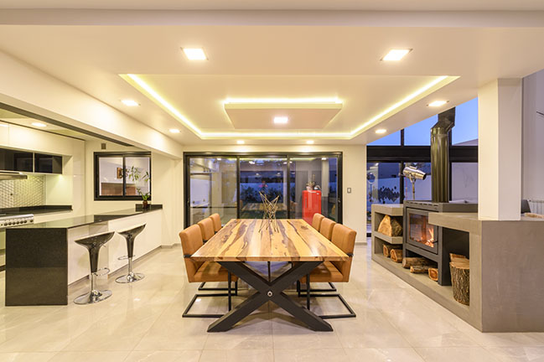
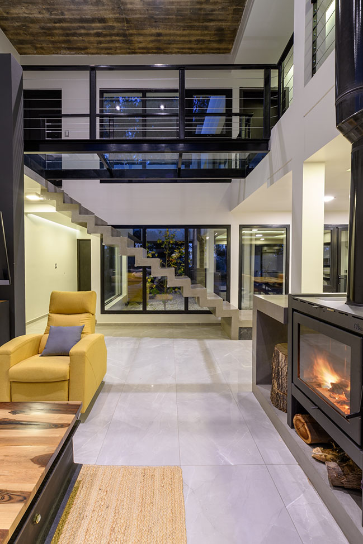
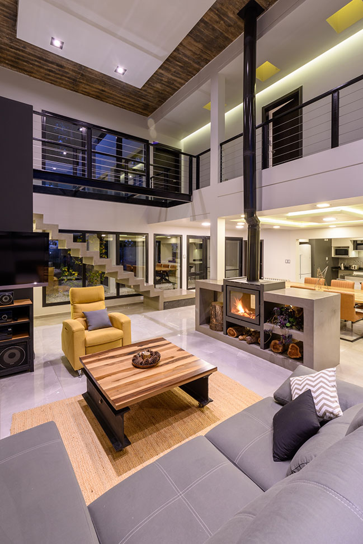
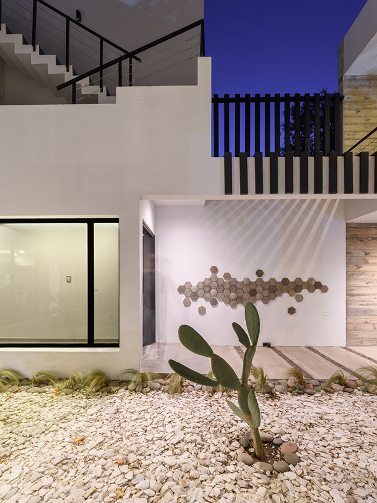
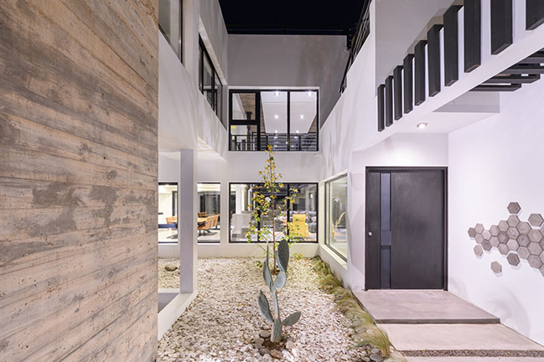
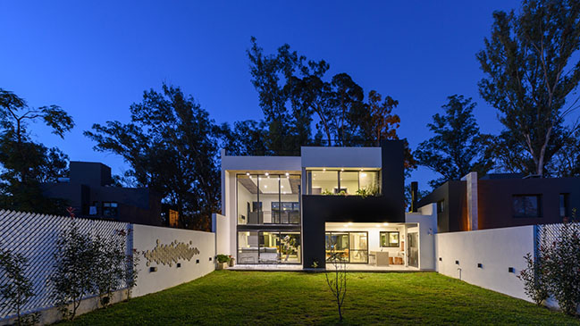
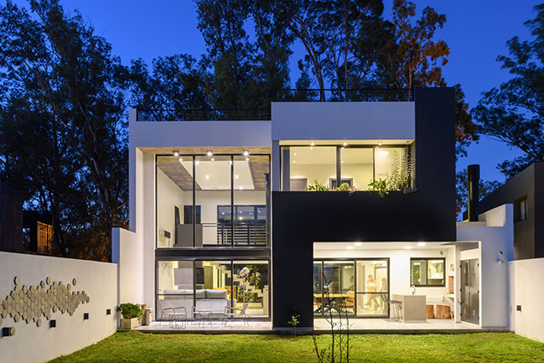
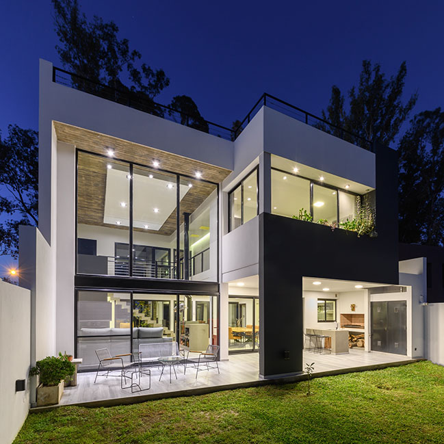
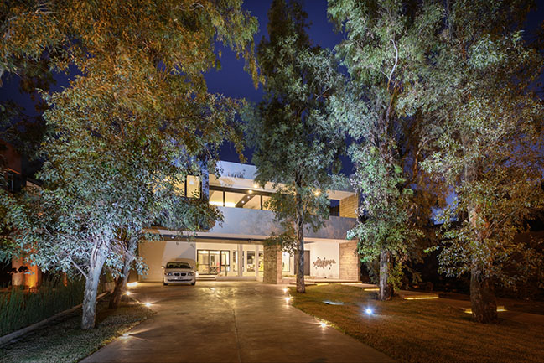
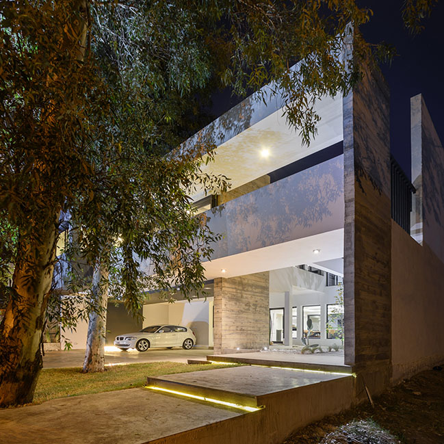
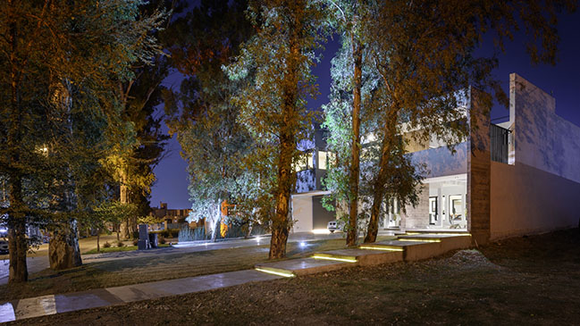
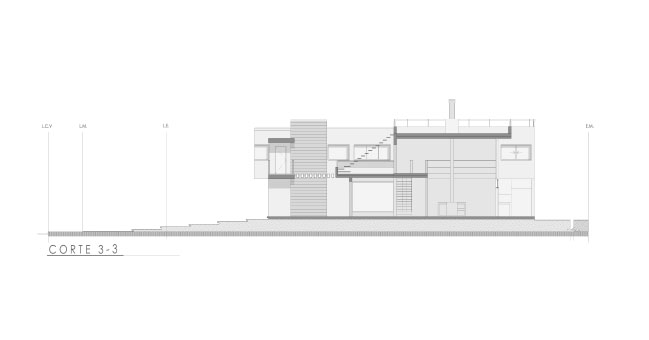
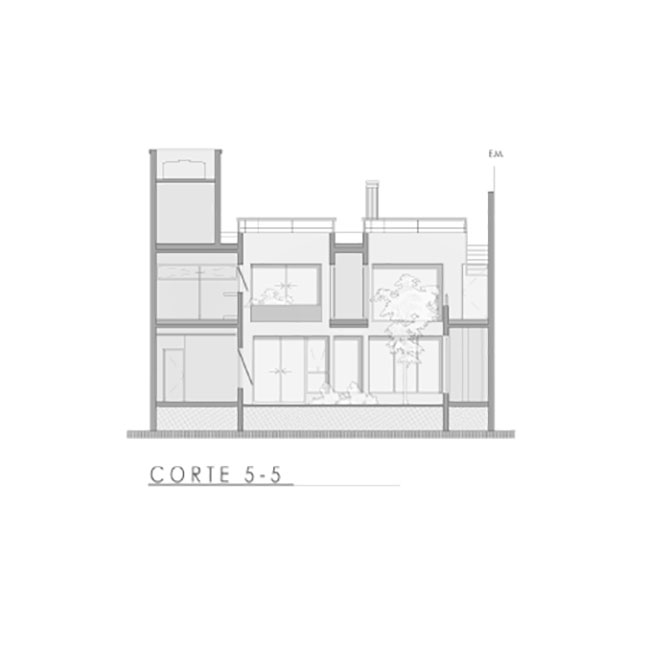
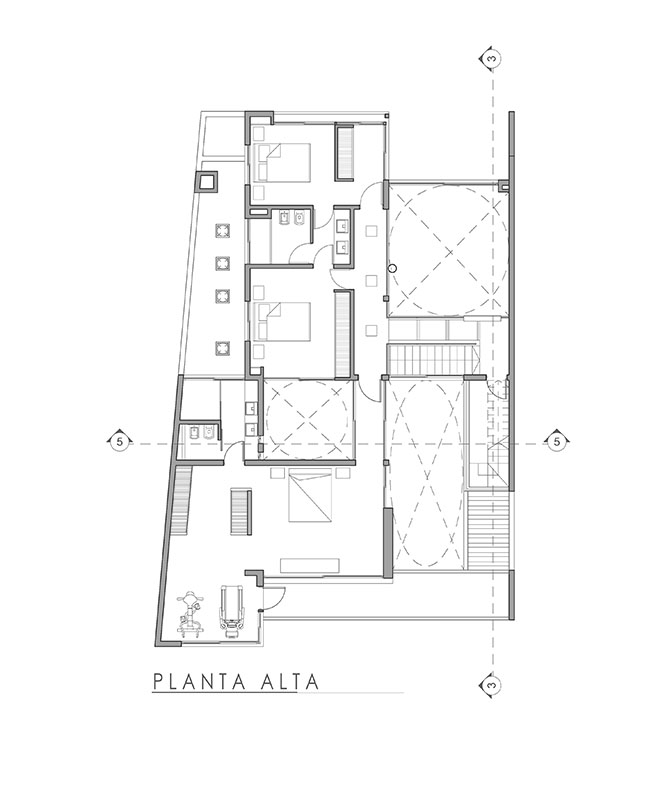
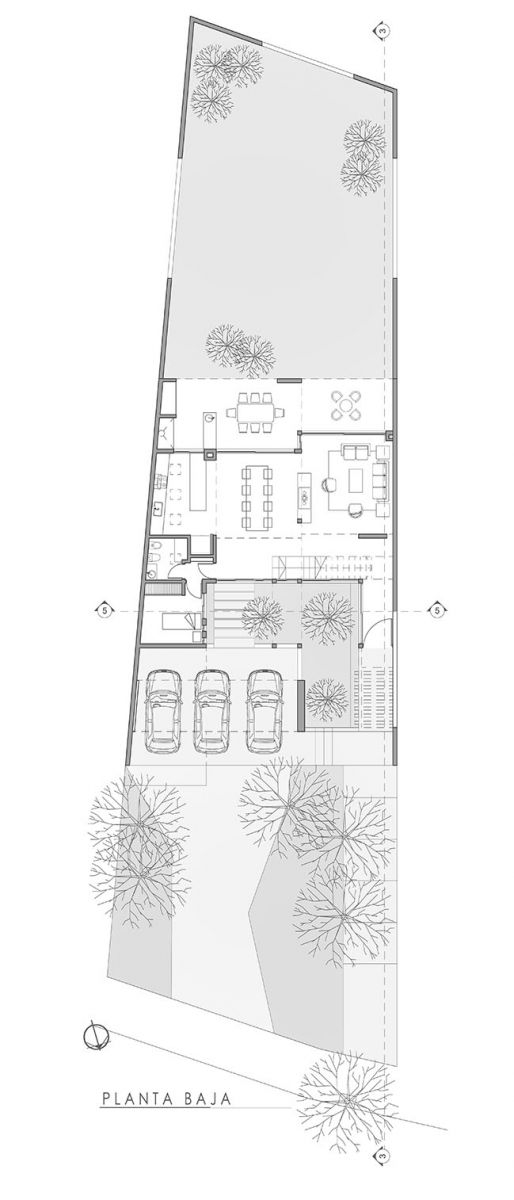
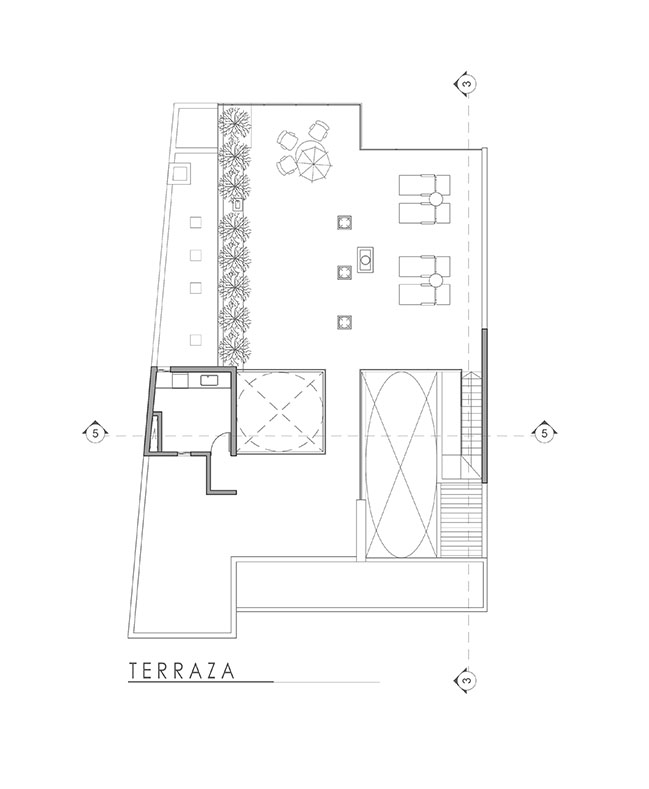
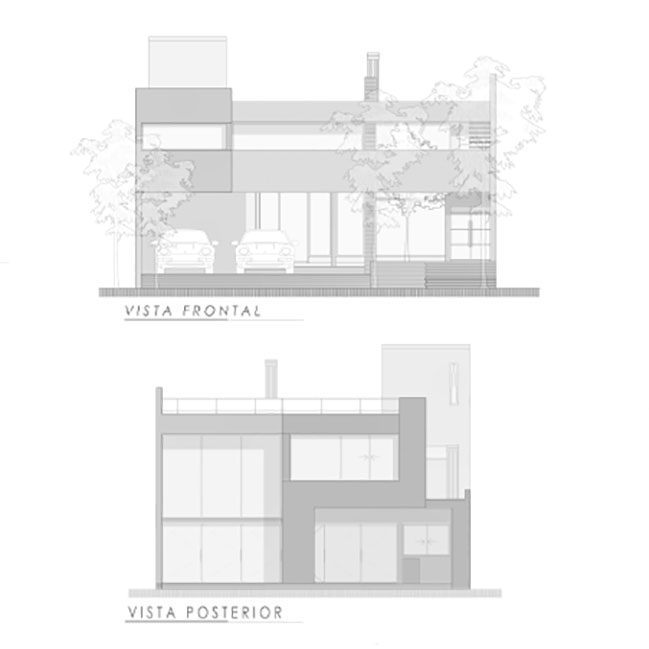
House MGM by CBarquitectas
07 / 01 / 2021 In the heart of Valle Escondido, Córdoba, and in front of the San Martin nature reserve, we designed a house that finds its formal synthesis in a large central void from where the rest of the house is articulated
You might also like:
Recommended post: Alcázar de Toledo by Sordo Madaleno Arquitectos
