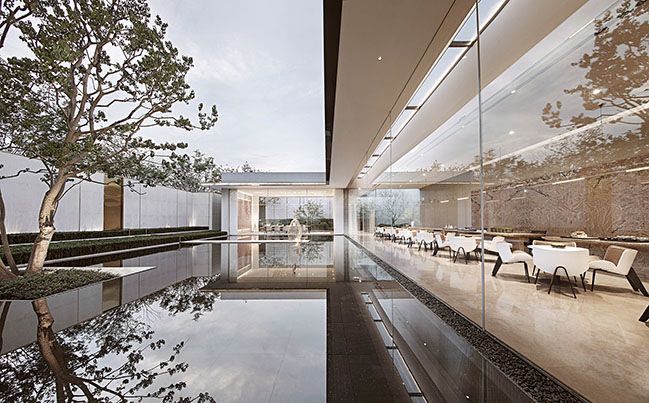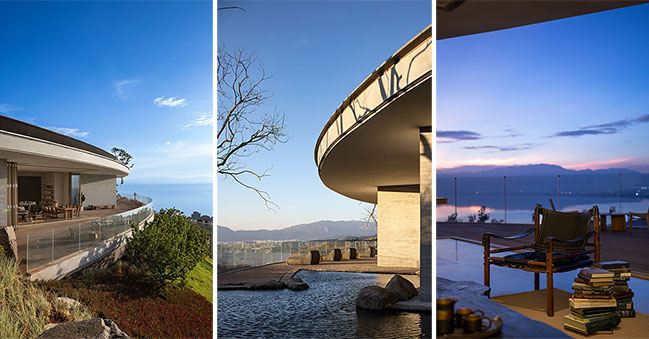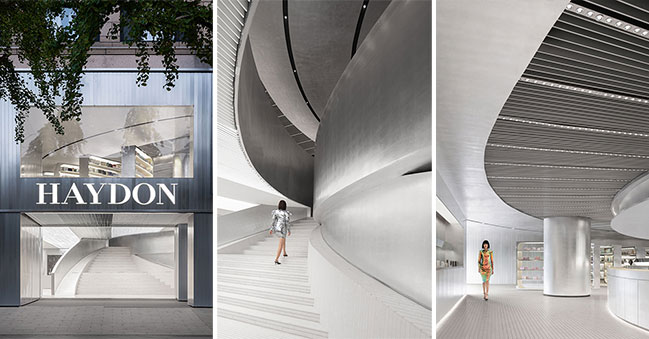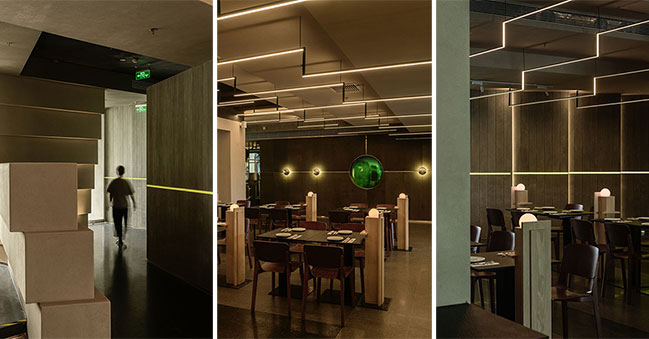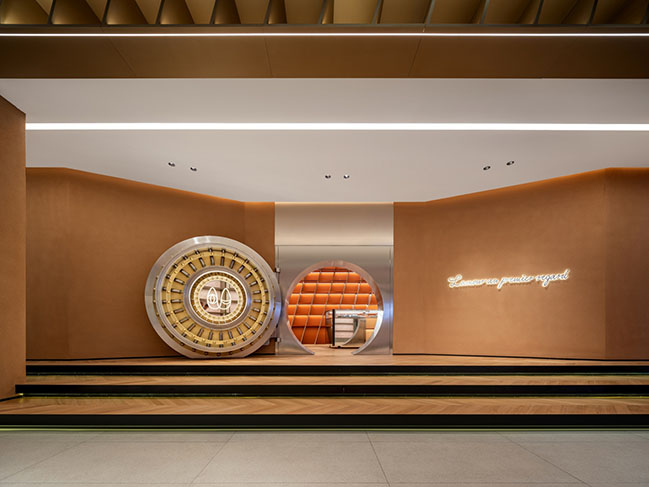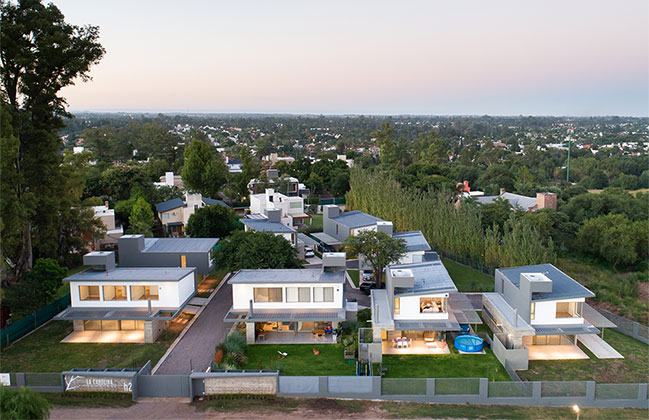01 / 04
2022
TOMO DESIGN combines art and technology to conceive a futuristic property sales center...
> HEYTEA LAB (Shenzhen OCT Harbor Store) by TOMO DESIGN
> Central Mansion Sales Center, Yichang by GFD
Project's description: Technology and art interweave, creating a futuristic expression. Flashing repeatedly in the space, it evokes the vision of futurism. In a sunken, floating, drifting or penetrating form, the futuristic scenes change the perspective for perceiving the world, and create an infinite realm through subversion, regeneration and reconstruction…
NEXT — A·T
"NEXT" not only expresses the unknown future, but also indicates an attempt and exploration.
"AT" represents the property sales center defined by technological, artistic forms.
In the new era of social media and new retail, TOMO DESIGN integrates artistic ambience and commercial purposes, takes a forward-looking perspective and considers localization, to endow the space with an avant-garde, new and high-tech quality.
TOMO breaks the space's sole property selling function, and incorporates an artistic, cultural and creative atmosphere into it, to create multiple spatial functions, such as gathering, education, exhibition, socializing… The innovative display and furnishings break the barrier of technology and art, and the spatial diversity reorganizes the network of functions, stimulating infinite imagination about future.
Lights travel through unknown dimensions, images are deconstructed and reconstructed. With respect to past, present and future TOMO incorporates some new ideas — digital media, consciousness algorithm and language creation, to evoke the resonance between technology and art, and open an exciting journey of exploration.
Part 1: Digital media - Multi-faceted future scenes
Illusion and reality, past and future are interweaving. Digital media superposes and staggers the slices, leading people to enter a multi-faceted future world.
The pixels are decomposed or recombined, making the LED screen seem to be malfunctioning. Unconsciously stretched or deformed, the single-color LED lighting blurs the spatial boundary between the real and the virtual. Time seems to stop here, and the space is in a state of existence between present and future.
Stylish silver hue renders a pure texture. Technology crafts curved and straight forms. The constantly alternating scenes set free the individuality of the space, which is cool yet exquisite. The bespoke linear floor-lamp structure, and the program controlling light variations, guide people to conceive future with brand new thinking.
The gallery is floating at the center. Form, structure and light are intertwined. It captures the cultural anchors of futuristic space, and realizes multiple functions, such as TED Talks, art live streaming and talk shows.
In response to consumers' pursuit of novel, superb and "unknown" experience, TOMO customizes a variable selling and experiential space, and creates a spiritual realm beyond the physical one, to add to the brand attractiveness of Sunac.
Part 2: Algorithm of consciousness - Artistic duality
Dark-hued artistic paint produces a humanistic, poetic ambience. Black and white electronic screen transmits digital data endlessly. There is a dialogue between future and past, which injects primitive power to technology, and crosses different dimensions to return to a pure artistic and stylish aesthetic.
The original robotic art installations enhance interaction; artistic symbols narrate spirit and emotions; the overall space is awash with a futuristic atmosphere. The electronic screens seamlessly connect to the external environment, evoke customers' emotions as they roaming in the space, and let them gain perception of the space subconsciously. The design reveals undefined, avant-garde aesthetics, and creates a venue for modern people to express personality.
The diversified material textures enrich the sensory experience; the avant-garde art interprets "unknown" stories. Metal display shelf, floating electronic screen and automated robotic arms present scenes that blend illusion and reality, and reveal the connection between future technology and present. The space turns into a buffer zone where emotion and environment are linked, and a place where we can pursue the true self and highlight individuality.
The Cultural & Creative Laboratory explores the conceptual boundary between commerce and technology and art, and breaks through the framework and order of the physical space, to create infinite possibilities for free exploration. It can be used as a negotiation area and also a gift customization area, turning the space into an artistic lifestyle destination full of "improvised" surprises and attitude.
Textures and light, blur and ambiguity intertwine. Emotions are fuller; technologies are more humanoid. The intelligent robots decode the vision of future life. As what people encounters in this space is unexpected, the spatial experience becomes more fun.
Part 3: Language creation - Users' perception
The "unbounded" spatial realm is full of an immersive, futuristic ambience. There is no boundary between medium, space and people.
The floating gallery creates a unique, immersive exhibition experience. Technological products integrate with artistic ideas, interpreting various avant-garde elements in real time. The inner abstract equation, the intuitive physical relationship, the hidden material properties, and the unified yet variable futuristic surfaces, redefine technological and artistic aesthetics based on bold imagination.
Technological aesthetics is combined with humane warmth, to accentuate the care for people. Small delicate grains enrich the visual effects. A tranquil, warm ambience envelopes the industrial-style fashionable space. Technology and art stimulate people's orderly experience and feelings, to obtain a calm, happy and tranquil state of mind, and harmony in life.
The futuristic style and post-human design present the unexpected, novel integration of imagination and reality.
Future technology makes life measurable and regular, while art extracts the lively quintessence from technology to empower future new retail scenes and activate the space. The design breaks the conventional image of property sales centers, and explores new forms, expressions and values of property spaces, so as to predict and decode the future.
Studio: TOMO DESIGN, TO ACC
Client: Sunac (North China)
Location: Tianjin China
Year: 2021
Area: 2000 square meters
Interior design: Uno Chan, Fei Xiao
Cooperative design: PSYUN, Kris Yang, Jason Luo
Decoration design: Tin, Ching Ho, Maple Zhang
Photography: Tenvisions.studio
SUNAC · BEYOND MANSION by TOMO DESIGN
01 / 04 / 2022 TOMO DESIGN combines art and technology to conceive a futuristic property sales center. TOMO breaks the space's sole property selling function, and incorporates an artistic...You might also like:
Recommended post: Housing H2 by IASE ARQUITECTOS
