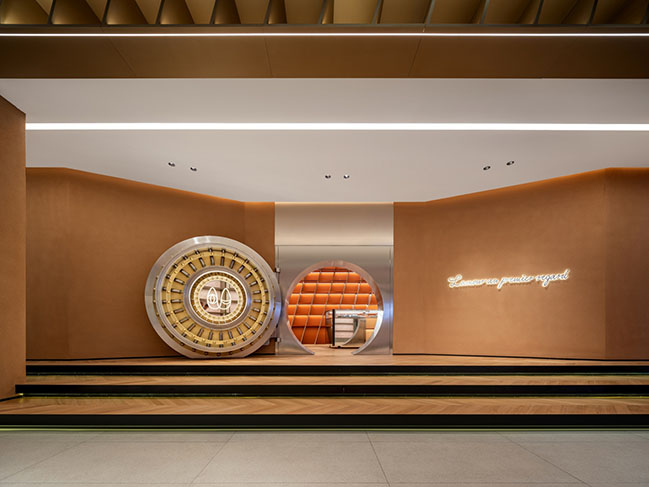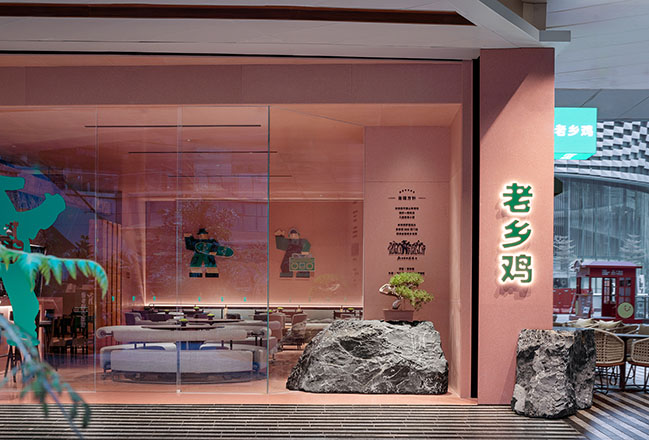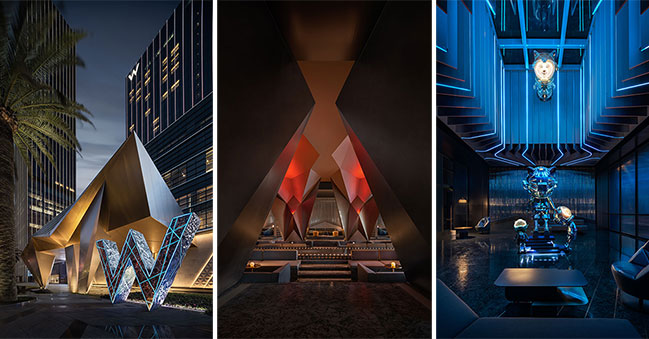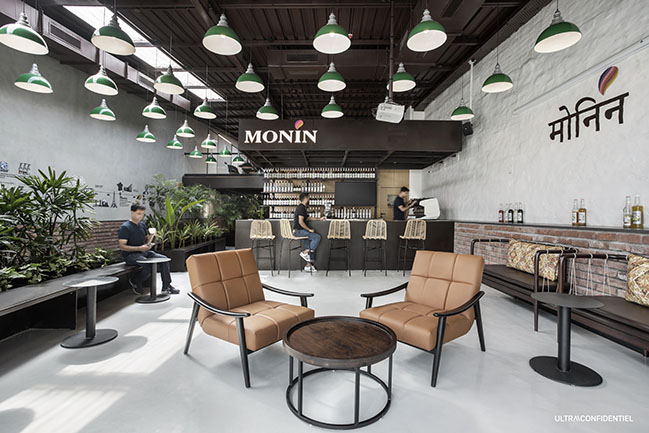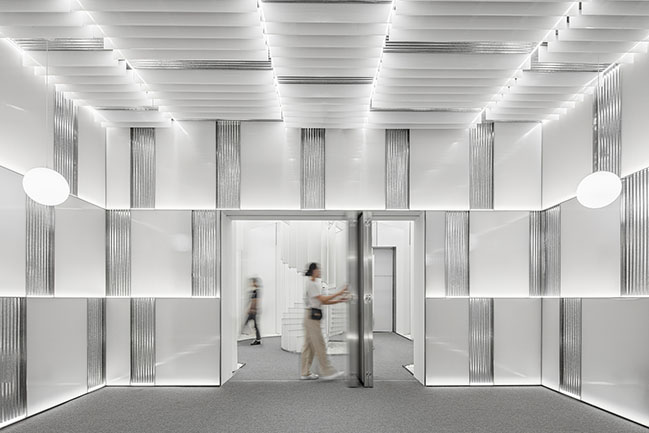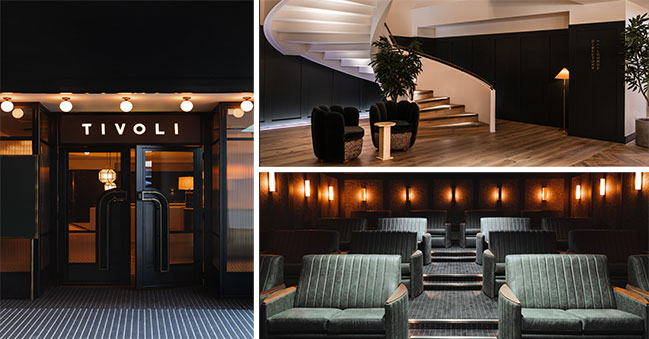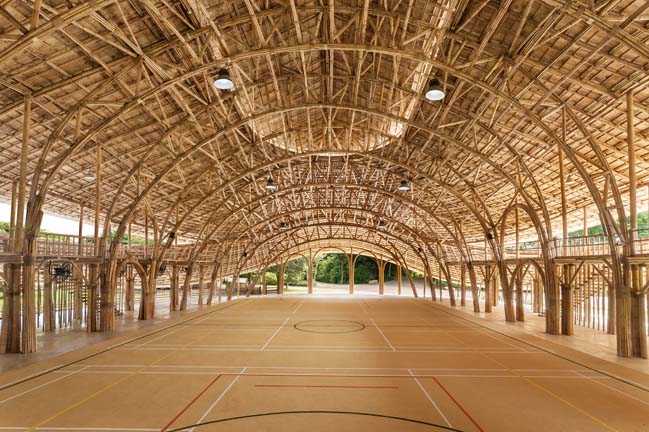11 / 23
2021
WAA is a space with the business format of creative food and craft beer, based on a flexible site, customers dining here compose of various scenarios...
> KUROGI at Suning Zhongshan Golf Resort, Nanjing by CCD / Cheng Chung Design (HK)
> Shoku-tei Sushi, Shenzhen by NATURE TIMES ART DESIGN
Project's description: There are many kinds of catering brands in Beijing Liangmaqiao area, young entrepreneurs have gathered here for new business during recent years. WAA is a space with the business format of creative food and craft beer, based on a flexible site, customers dining here compose of various scenarios. Interestingly, the restaurant is located in a special building block across the Liangma river, with a independent and open deck terrace which has naturally become a precious resource of the store.
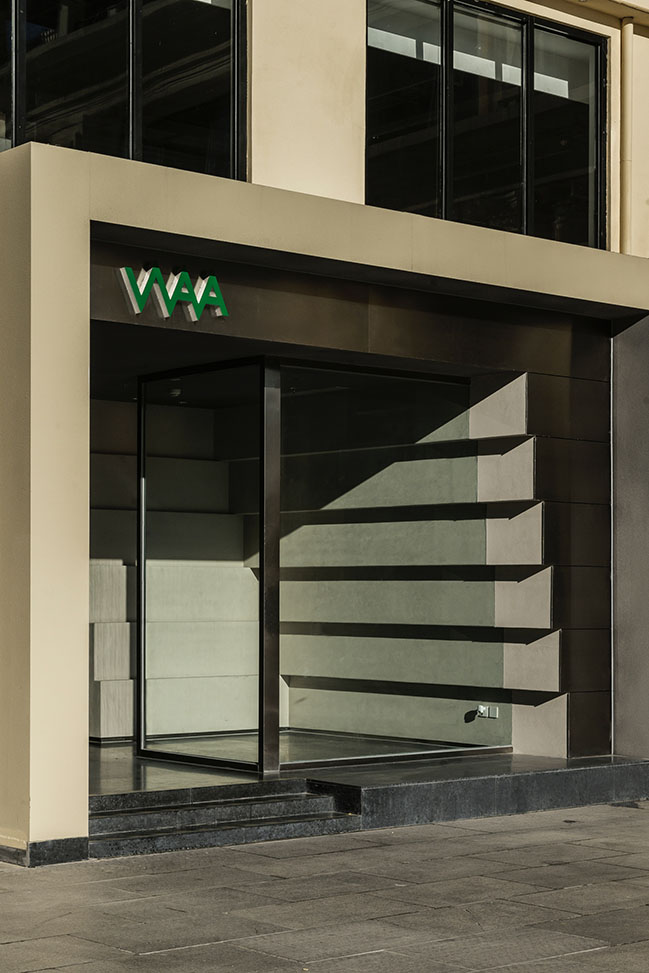
The first challenge is brought by the composite shape of building body, containing the “European” style building and square box at the entrance. On the other hand, the irregular layout makes the structural columns numerous and the natural light disordered, though interior space height is enough.
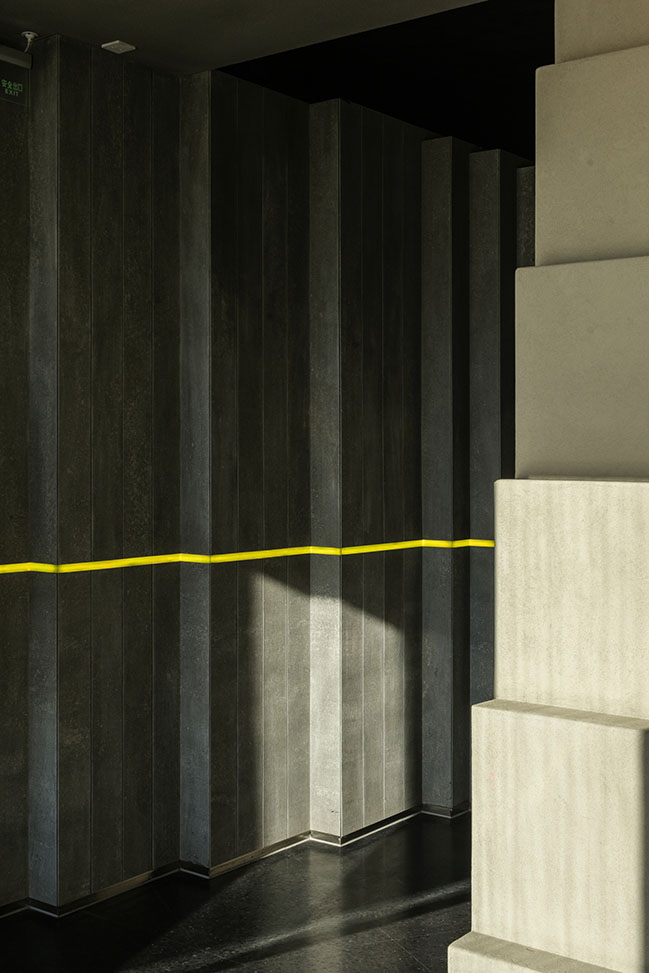
With the brand's new product thinking and the river close to the site, we try to respond with geometric form to create a moderate spatial dynamics. In the environment based on dark tone, the space changes horizontally and vertically run through the beginning and end, so that people can have a rich viewing experience at the time of dining and drinking.
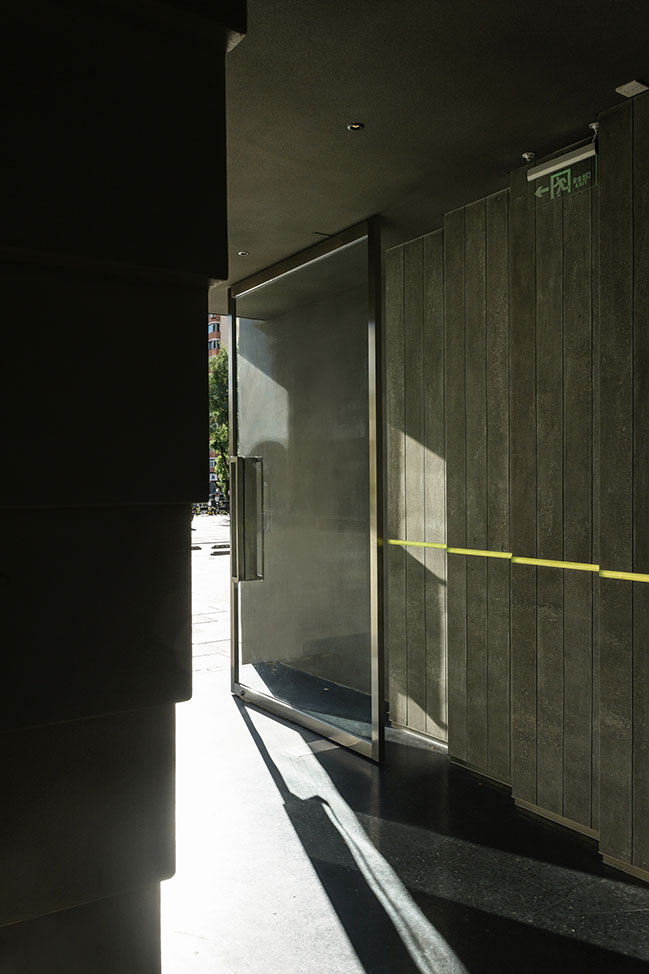
The box at the entrance is the boundary of time&space between inside and outside, with a slowly turning channel leads people indoors, then a partition forms a seat area for multi person dinners near the window. The area of kitchen, brewing and bar are classified as an overall interface, but showing different states. Among them, the kitchen uses a green round window to show the cooking scene inside, and also an interesting interaction added on the dark stone wall.
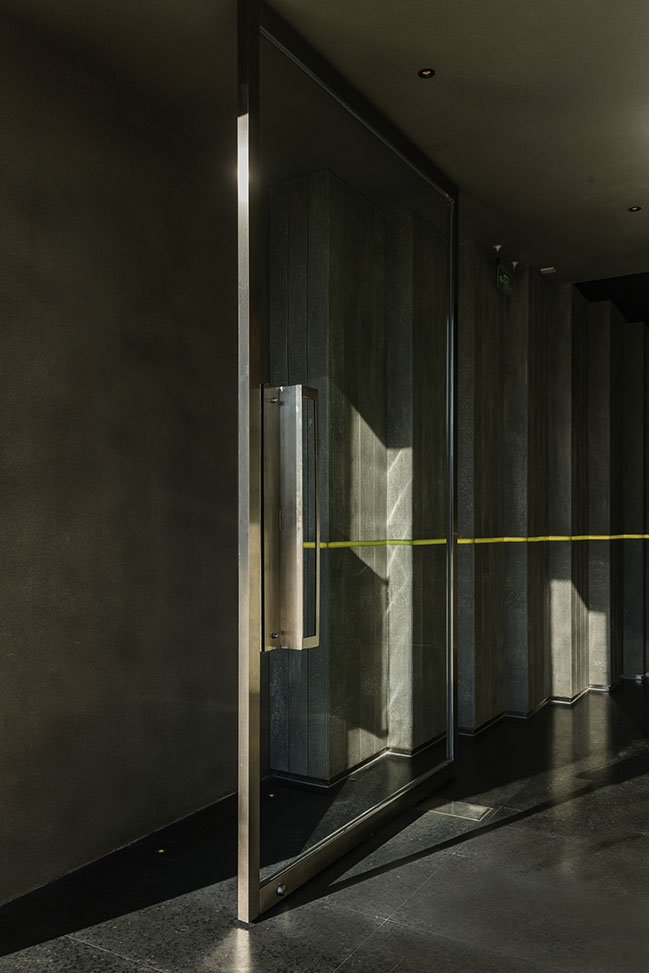
In the core dining area, the stacked ceiling shape and lights point to the raised area on the west side to reconnect the originally separated site. In order to weaken the volume sense of the columns, we use coatings with different textures to unify the turning top surface with them, and match the desktop designed in the same way to form a semi open enclosed space.
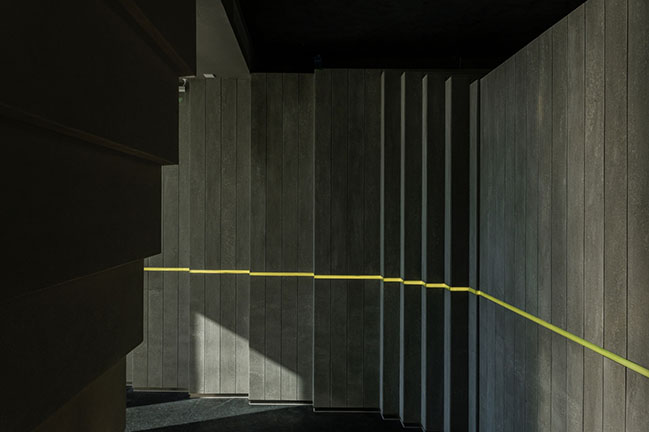
The beverage bar’s facade is made of wood and stainless steel, which spans the main dining area and raised area. While strengthening the integrity, it also forms a bar seating area of two heights. The background is a fully transparent brewing area, and visitors can also see the production process of craft beer.
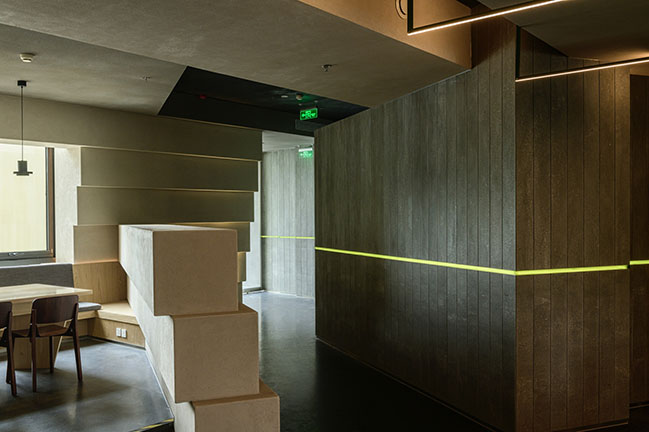
Private areas such as washroom and boxes of are set behind the main space, but they are still moderate changes sought under the unified design language.
We and the principals of WAA look forward to the momentum space in the day and night change here, which can make this gathering place of food and drinks brings people continuous burst of fresh energy, as the river does.
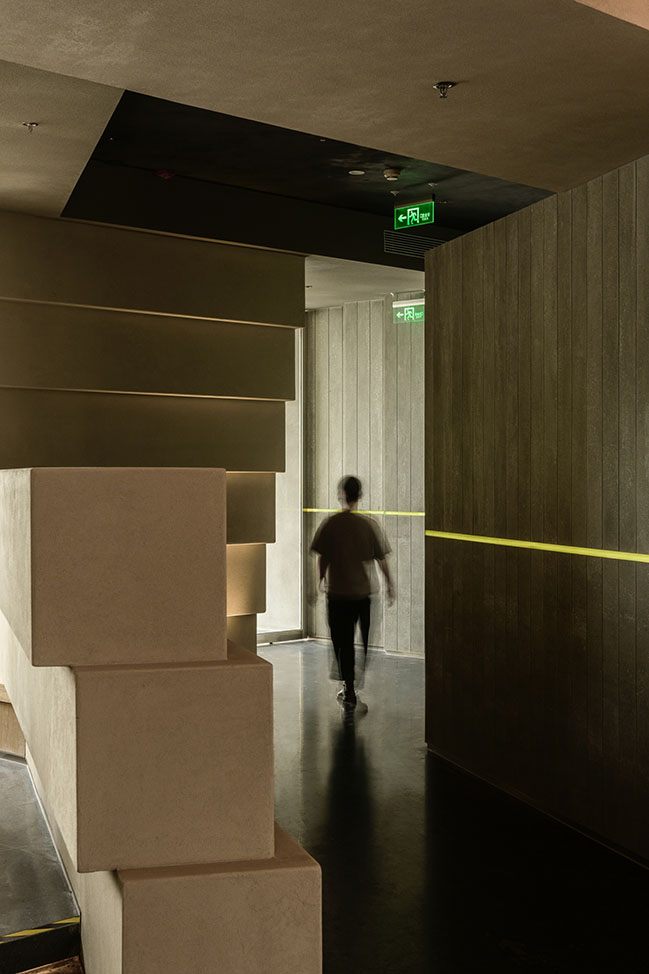
Architect: Fon Studio
Client: WAA
Location: Chaoyang District, Beijing, China
Year: 2021
Area: 460 sqm
Design Team: Jin Boan, Li Hongzhen, Luo Shuanghua, Song Yuanyuan, Zhang Jingyi
Photography: Fon Studio
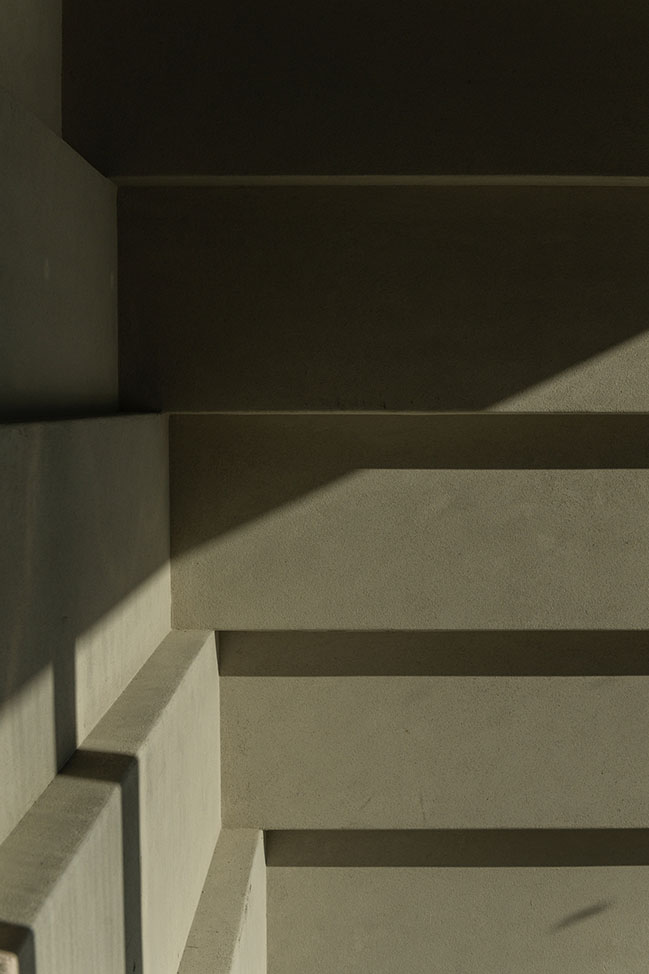
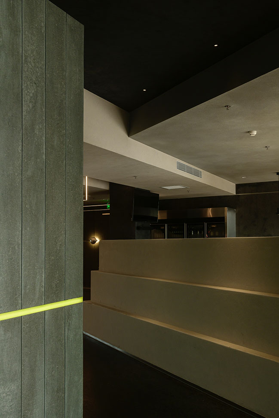
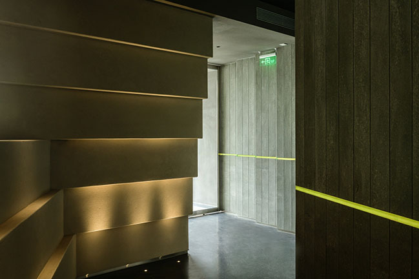
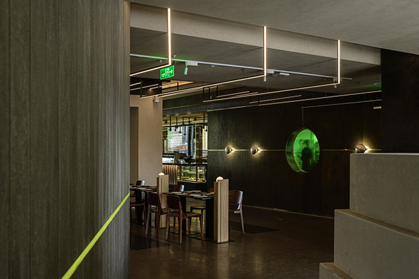
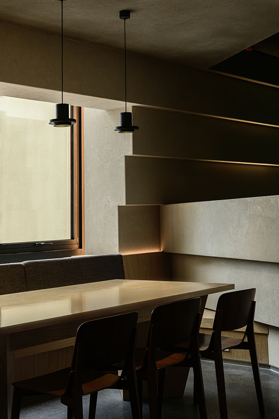
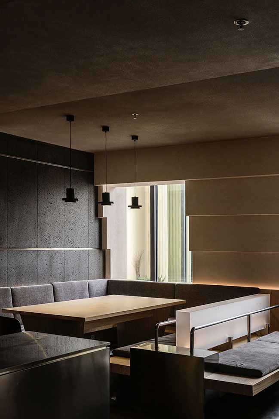
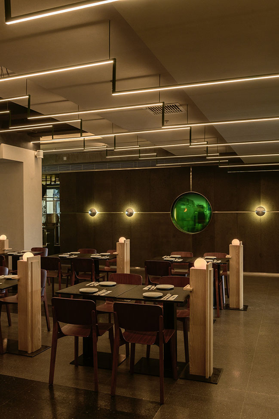
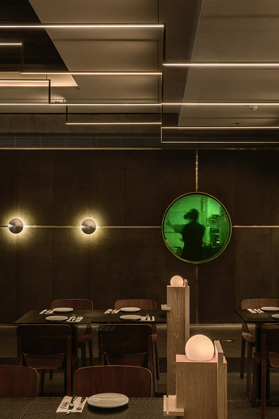
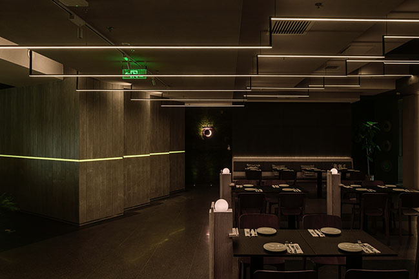
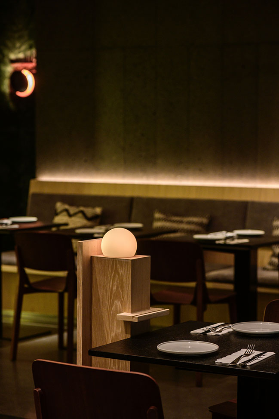
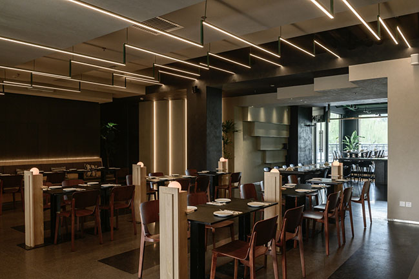
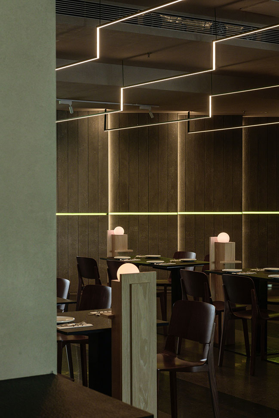
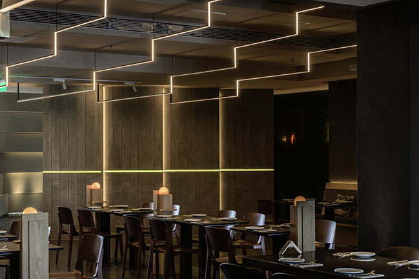
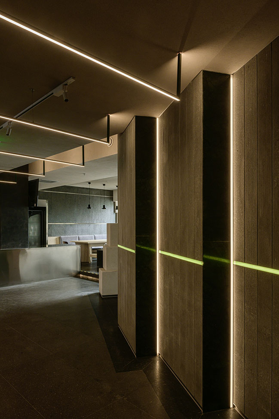
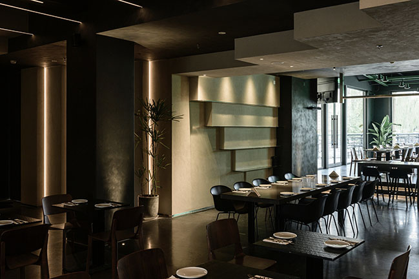
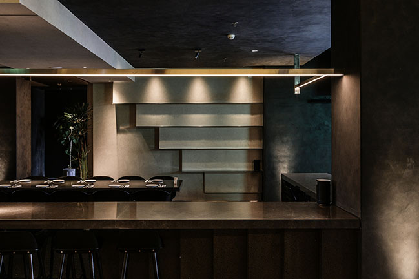
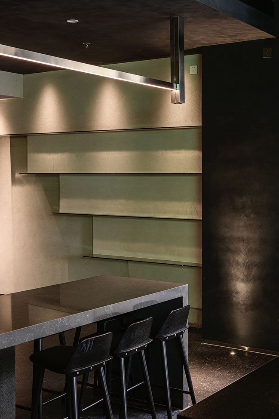
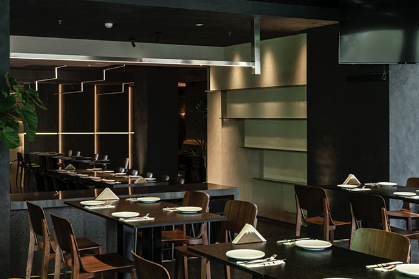
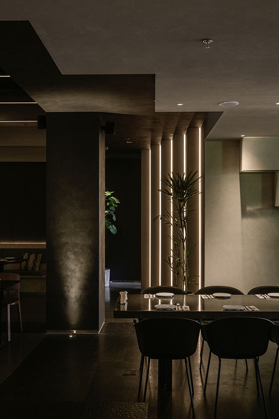
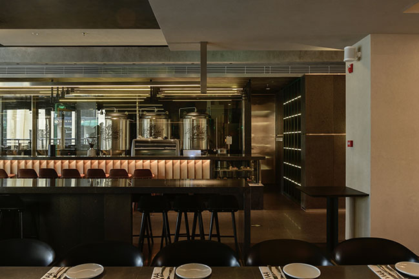
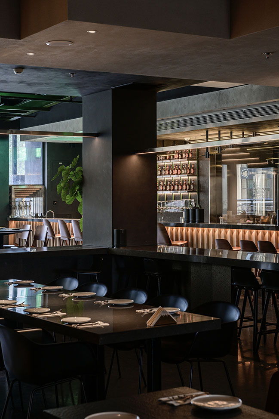
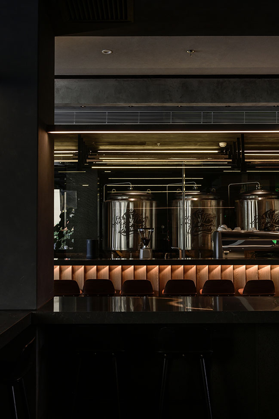
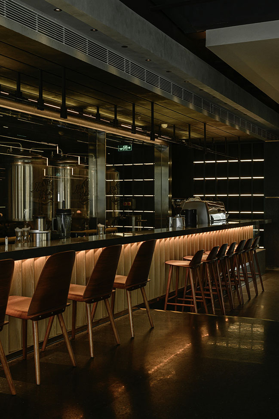
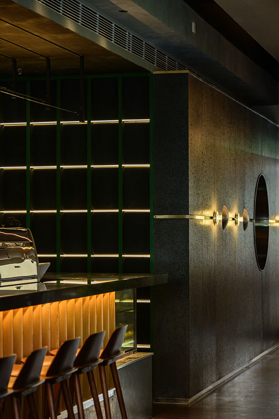
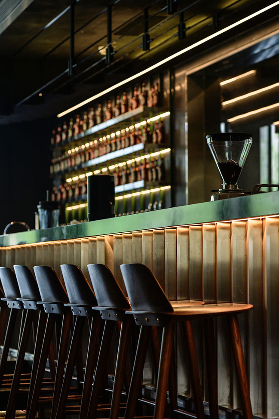
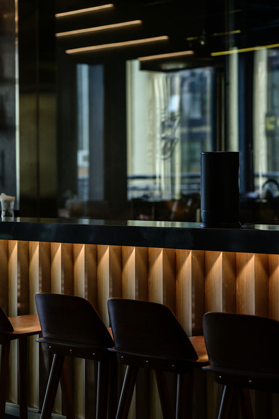
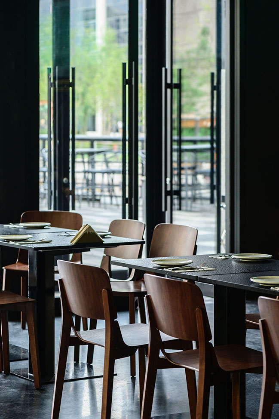
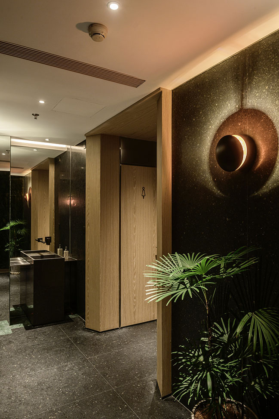
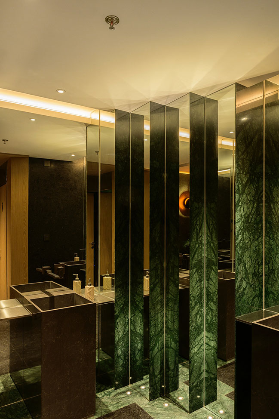
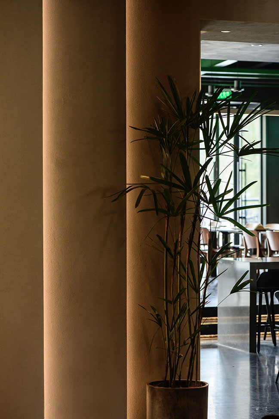
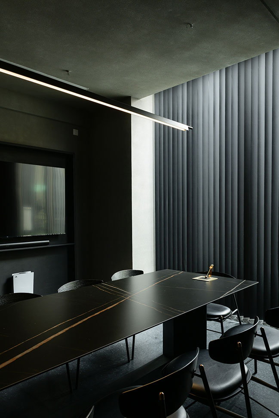
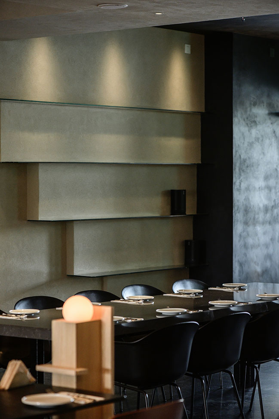
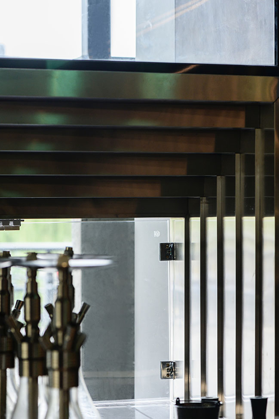
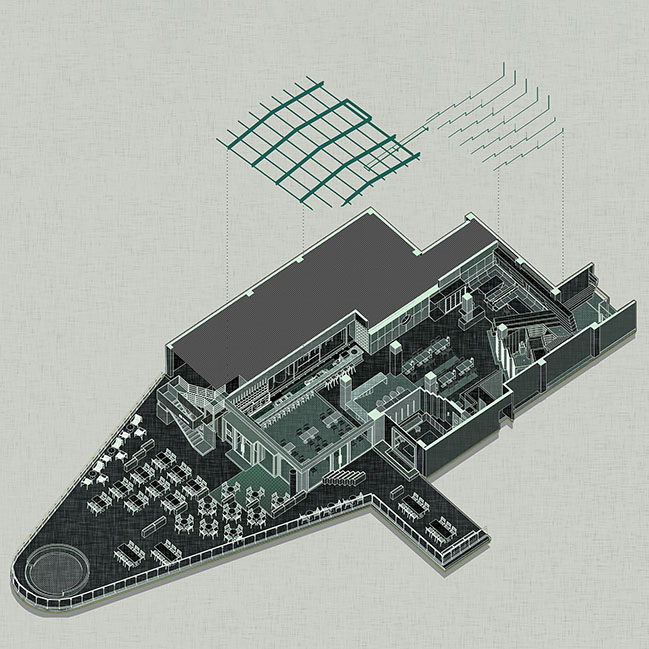
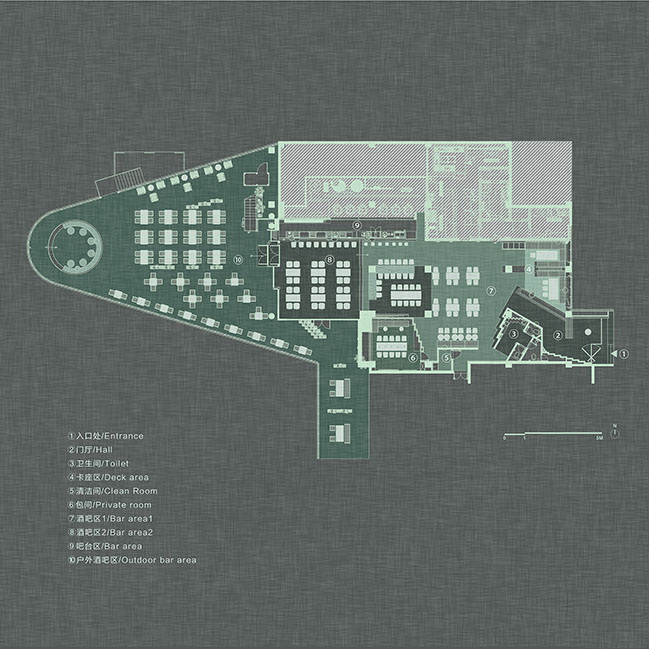
WAA Riverside Gastropub design by Fon Studio
11 / 23 / 2021 WAA is a space with the business format of creative food and craft beer, based on a flexible site, customers dining here compose of various scenarios...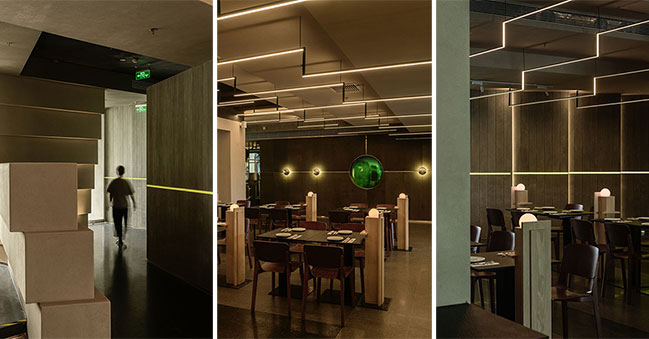
You might also like:
Recommended post: Bamboo Sports Hall Panyaden International School by CLA
