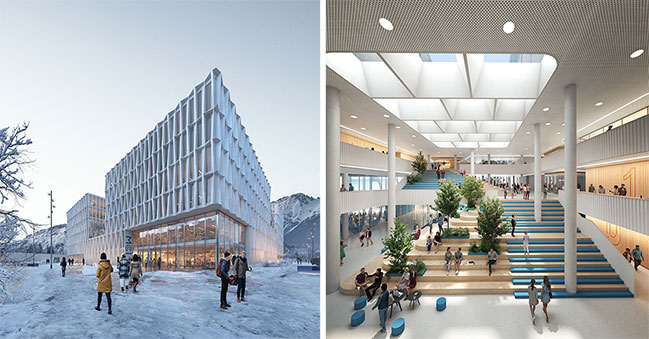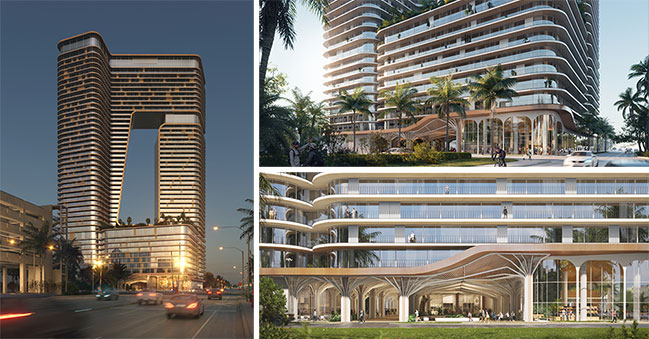12 / 29
2021
Benedito Apartment by Meireles Pavan arquitetura
The Benedito apartment is located in the bustling Itaim Bibi district, in São Paulo, Brazil. With a minimalist approach, the challenge for the architects was to create a young and relaxed apartment that reflected the very welcoming owner's attitude...
12 / 28
2021
House SC by Development Architectural Group
Located in the Calamuchita Valley, this summer house has lake Los Molinos as the main landscape of its surroundings...
12 / 27
2021
SND Chongqing WFC by Various Associates
SND Chongqing WFC conceived by Various Associates creates a fashion show-like spatial experience under a viaduct...
12 / 27
2021
Memorial of Everyman by Wutopia Lab
Wutopia Lab transformed an abandoned water tower at Dongtanyuan into the Memorial of Everyman, a memorial to all the ordinary people who performed heroic acts in desperate times...
12 / 23
2021
Henning Larsen wins Prestigious University Campus in the heart of Innsbruck
With a view to the Alps from every window, Henning Larsen's new building for Management Center Innsbruck unites a disparate campus community in a world-class learning environment...
12 / 23
2021
Candid-Tor by MVRDV
Combining a renovation of an existing building complex with a pair of towers that are joined at the top, Candid-Tor represents a bold intervention on a challenging site in the south of Munich...
12 / 22
2021
ODA Reveals Renderings for Tallest Building in Fort Lauderdale
New York-based architecture and design studio, ODA, is revealing renderings of its new residential tower in Ft. Lauderdale, marking the firm's first project in South Florida...
12 / 22
2021
SAOTA designs apartment building on Clifton beach
Clifton Terraces apartments on Victoria Road, Cape Town, designed by SAOTA, makes a striking but sensitively integrated architectural statement in the area's distinctive cliffside setting...
12 / 22
2021
DE Apartment by MGA | Meirav Galan Architect
Located in an 80-year-old modernist building in the heart of Tel-Aviv, DE Apartment was renovated by architect Meirav Galan...
















