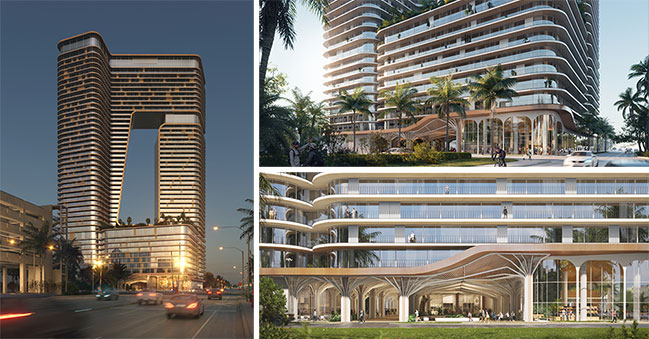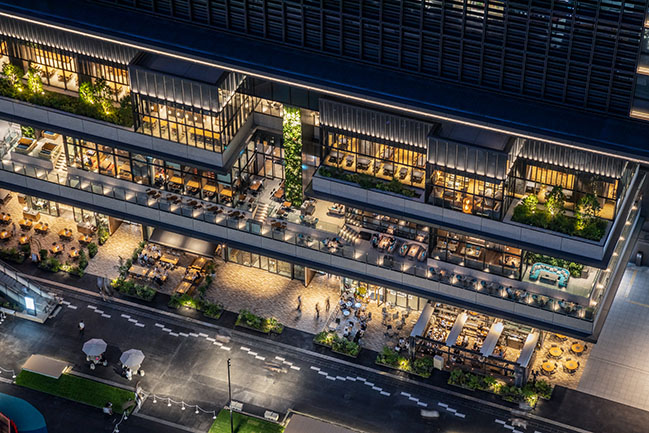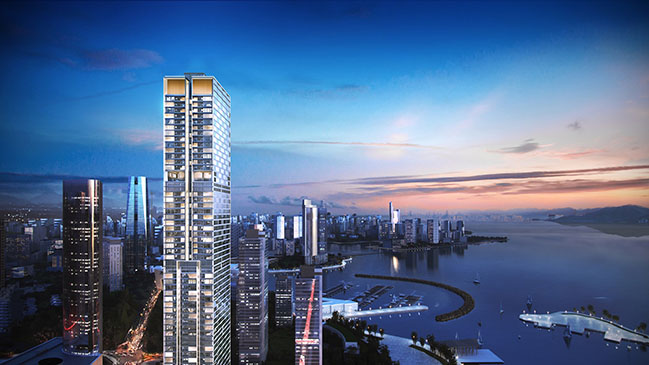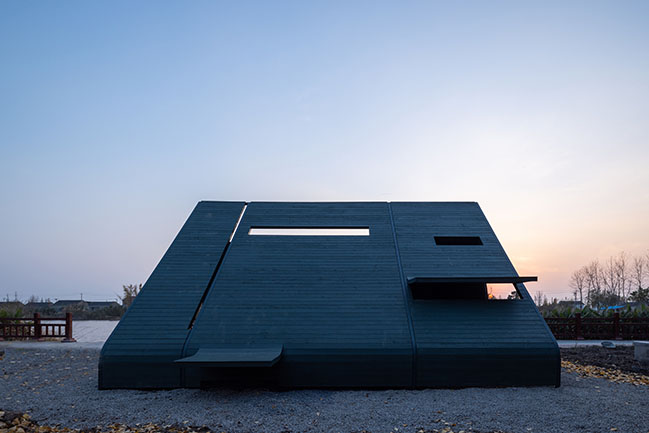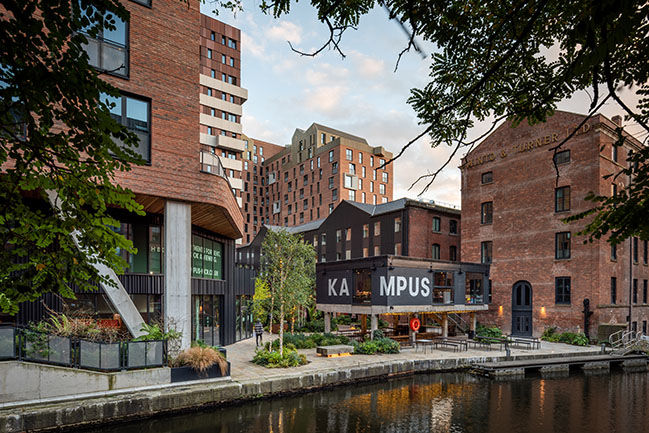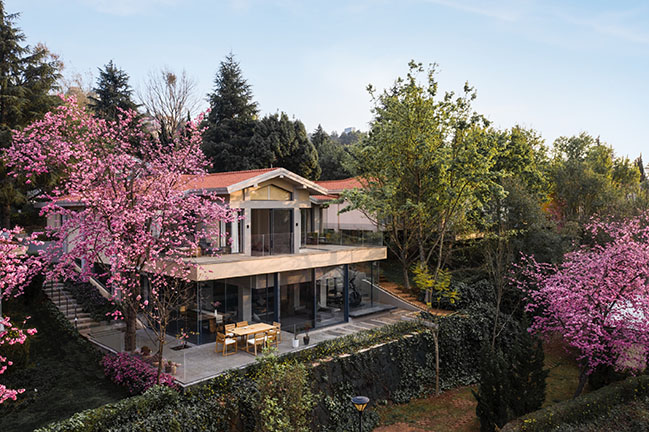12 / 23
2021
Combining a renovation of an existing building complex with a pair of towers that are joined at the top, Candid-Tor represents a bold intervention on a challenging site in the south of Munich...
> Bulgari flagship store in Shanghai by MVRDV
> MVRDV revealed the O in Franklin Mitte, Mannheim
From the architect: While the 64-metre-tall landmark gives the design a striking presence on the scale of the city, at ground level the design maximises the potential of the outdoor space, making connections to its surroundings and placing a green plaza at the heart of the complex.
The project is located by Munich’s Candidplatz, in a space largely disconnected from the surroundings by roads: to the south of the site curves the six-lane Candidstraße, while the northern boundary is defined by a raised portion of Munich’s middle ringroad. An existing complex of buildings on the site houses a medical clinic and offices. In the new proposal these functions will be expanded and supplemented by a variety of other programmes including restaurants, a fitness studio, an elderly service centre, a child daycare, and a community and cultural centre.
The existing buildings will be largely retained and renovated – with six of the nine existing blocks being incorporated into the new plan. This approach contributes greatly to the sustainability of the proposal, significantly reducing the amount of embodied carbon generated by the construction of the scheme.
The standout element is the design’s two towers, each comprising four stacked blocks of varying sizes that lean towards each other – with the top-most blocks touching each other to create a “gate”. With this addition, the project becomes a landmark that helps to define the surrounding area and joins a series of other sculptural landmarks forming a chain on the east side of the river Isar.
In their size and the design of their façades, the blocks of the new towers are modelled on the site’s existing structures, providing the “yang” to the “yin” of what came before: where the older buildings are dark in colour and clustered horizontally at ground level, the towers are light, and their blocks stacked vertically towards the sky.
The form of the towers welcomes people approaching from Candidplatz into the heart of the site where the courtyard of the existing complex is expanded and improved, becoming a lush green recreation space. Access to the site from underneath the ringroad is also improved, making the site more integrated into its neighbourhood. The landscaping takes inspiration from the world of art – Candidplatz itself is named after the 16th-century painter Peter Candid – incorporating intense colours into the outdoor surfaces and furniture to create a visual link to the artwork on the walls of the nearby subway station.
The greenery is not only limited to ground level. Due to the shifting blocks of the towers, a number of communal terraces are created at various levels, culminating in a shared green rooftop that can be accessed by all users of the towers.
Architect: MVRDV
Client: Candid GmbH & Co. KG
Location: Munich, Germany
Year: 2021
Surface: 19,670 sqm
Founding partner in charge: Jacob van Rijs
Director: Sven Thorissen
Design Team: Philipp Kramer, Maria López Calleja, Evgenia Zioga, Marta Iglesias Rando, Kevin Loftus, Katarzyna Plonka, Aleksandra Domian, Francisco Polo, Melusine Katharina Balke, Franziska Wollscheid
Director MVRDV Berlin: Lennaart Sirag
Environmental advisor: MVRDV - iLINQ B.V Daniel de Witte
Landscape architect: Keller Damm Kollegen GmbH
Structural engineer: Werner Sobek AG
Energy & Sustainability consultant: Transsolar
Visualisations: Antonio Luca Coco, Francesco Vitale, Jaroslaw Jeda, Magda Bykowska
Candid-Tor by MVRDV
12 / 23 / 2021 Combining a renovation of an existing building complex with a pair of towers that are joined at the top, Candid-Tor represents a bold intervention on a challenging site in the south of Munich...You might also like:
Recommended post: House Rooted in the Soil by KiKi ARCHi
