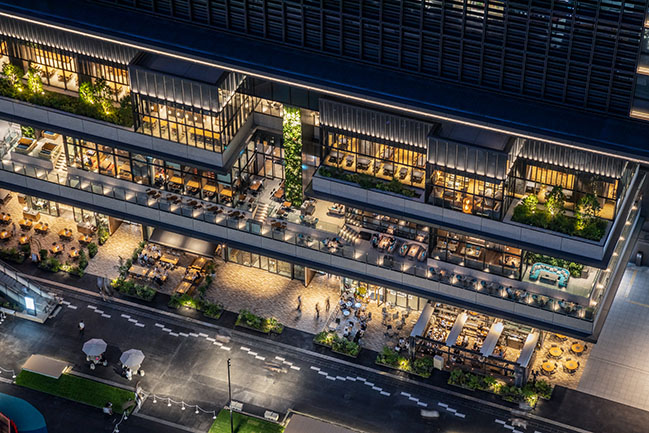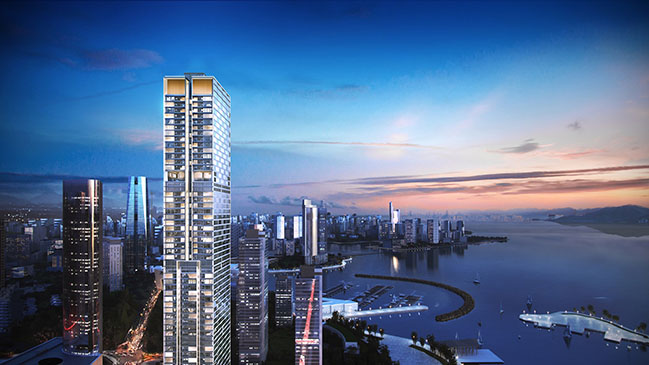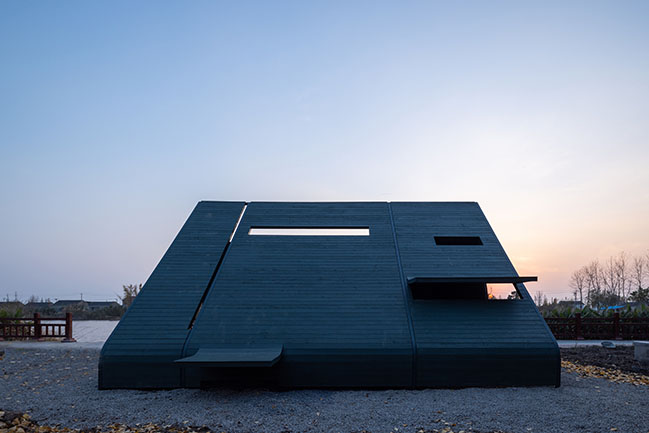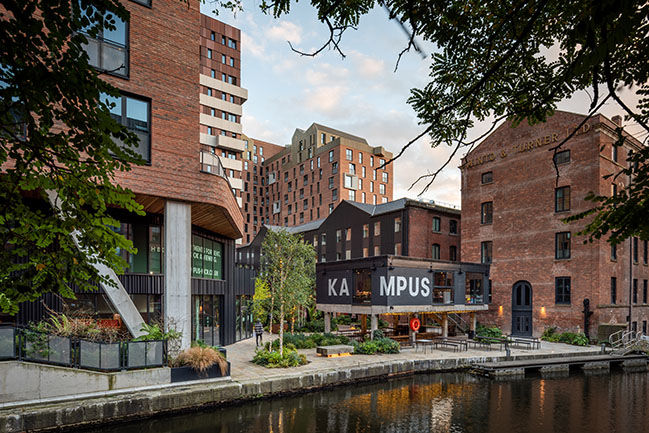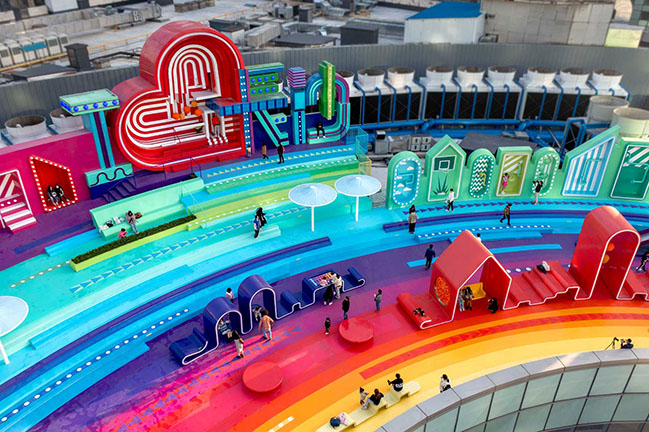12 / 22
2021
New York-based architecture and design studio, ODA, is revealing renderings of its new residential tower in Ft. Lauderdale, marking the firm's first project in South Florida...
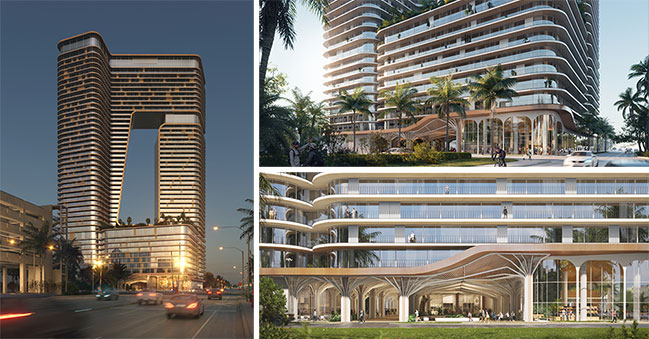
> ODA Designs Paseo Gigena in Buenos Aires
> ODA Completes First DC Project West Half
From the architect: Designed as an urban gateway to the heart of Downtown Fort Lauderdale, 300 West Broward is comprised of two 38-floor towers on top of a 10-floor podium, bringing together a vibrant mixed-use program of 956 units and 23,752 square feet of ground level commercial use. The unique bridged massing of the towers creates a focal point for visitors and residents and adds an iconic new element to the growing skyline. The site is located at an important junction between major transportation hubs, civic and cultural institutions, and commercial attractions. To the northeast are the transportation hubs of the Brightline station and the Broward Central Bus Terminal. To the northeast and southwest are the civic and cultural landmarks including the future Joint Governmental Campus, the Museum of Discovery and Science, the Broward Center for the Performing Arts, and Esplanade Park. To the east is the vibrant commercial street of Las Olas Boulevard.
The development bridges the commercial corridor of Downtown, the cultural district along the riverfront, and the Downtown residential neighborhood. The design of the elevated massing on the ground floor establishes a new urban connection through the site by creating a covered outdoor space for the neighborhood and a pedestrian friendly connection to the Brightline, the Museum, and the surrounding Downtown residential blocks. The southwest corner of the podium massing lifts up to create a welcoming plaza and gesture towards the pedestrian traffic from the Museum and the Broward Center for the Performing Arts. An arrival plaza on Nugent Avenue creates a welcoming entry space for people coming from Brightline and Las Olas. Both plazas are connected through the ground floor, creating an expansive covered pedestrian realm that will be lined with retail uses and activated year-round.
300 West Broward brings with it a rich amenity program that will create a sense of community for residents. The top of the podium has an outdoor amenity deck with sunset and sunrise pools, lush landscaping, lounge areas, pergolas, and cabanas for the residents to enjoy. The indoor program features a lounge, library, and health and fitness center. The residential units begin on the 11th floor of the tower and continue up through the 48 floors. The last two floors of the towers have penthouse loft units.
The building design features two towers strategically positioned at the two highly visible corners of the site: one at the northwest corner of West Broward Boulevard and Southwest 4th Avenue and one at the southeast corner of Nugent Avenue. As the south tower rises it angles towards the north tower, connecting the top 11 floors. This dramatic bridged massing creates a unique dynamic form and a symbolic gateway. It not only takes advantage of the best views the site has to offer but also creates an elegantly sculpted icon in the City’s skyline. The void created between the towers lends it a compelling appearance and offers the practical benefit of view corridors through the building. The towers feature continuous balconies with panoramic views of the City and bring in ample natural light and air for all units.
The structure of the building uses post-tensioned concrete slabs supported by concrete cores and columns. The façade of the building is made up of a window wall system with floor to ceiling glass, paired with a pattern of stucco panel walls. The undersides of the balconies are exposed concrete. The inner façades of the towers are lined with stucco panels. The podium parking garage is lined with perforated metal panels and complemented with landscaping.
The proposed building is an opportunity to create not only an icon for the City but also a new community space that contributes to the life of the neighborhood and enhances the pedestrian connections from around the City and through the site in furtherance of the urban development pattern extending westward along Broward Boulevard. It offers vantage points and community spaces that connect the building to the neighborhood and strengthens its connection to nature. The hope is to add new energy to the neighborhood, supporting the local economy and the lives of those throughout the local community.
Architect: ODA
Client: Aimco, Kushner Companies
Location: Fort Lauderdale, FL, USA
Size: 1,800,000 SF
Team: Eran Chen, Gene Pyo, Patricia Gortari, Matt Boker, Ilya Chistiakov, Francois Blehaut, Diana Tao, Hugo Rebelo, Architect of Record - Stantec
Rendering: VERO Digital
ODA Reveals Renderings for Tallest Building in Fort Lauderdale
12 / 22 / 2021 New York-based architecture and design studio, ODA, is revealing renderings of its new residential tower in Ft. Lauderdale, marking the firm's first project in South Florida...
You might also like:
Recommended post: Art-House by FORWARD Design | Architecture
