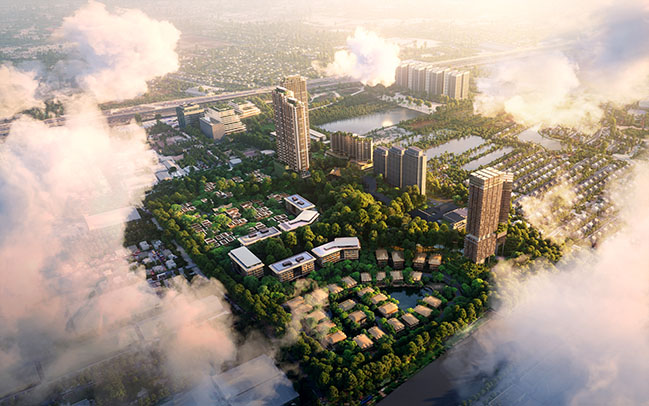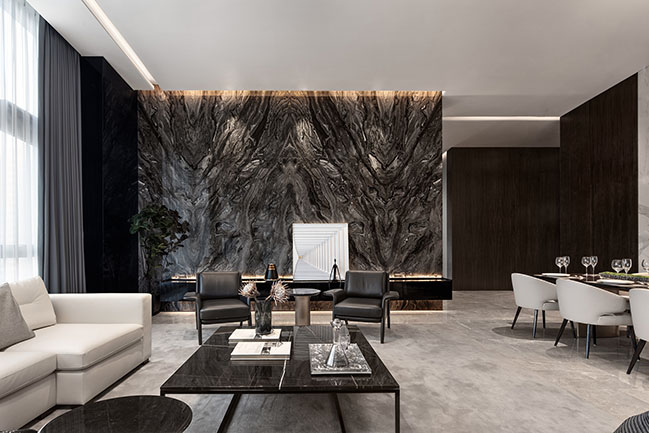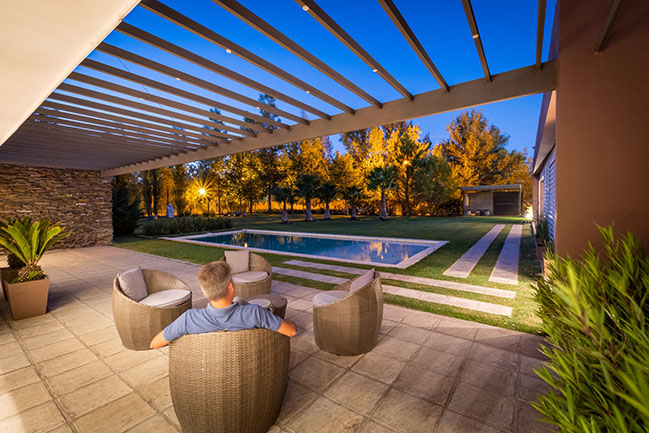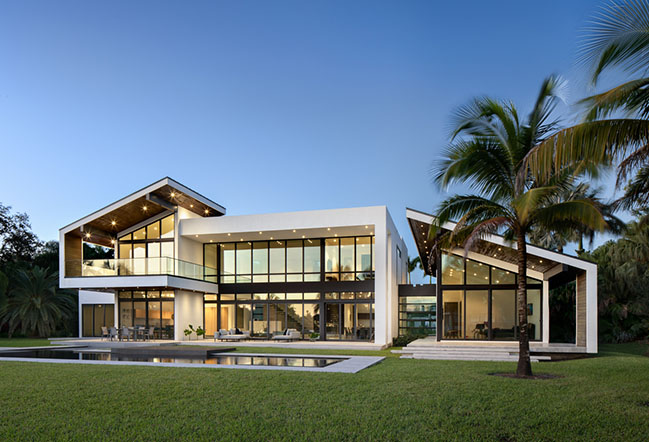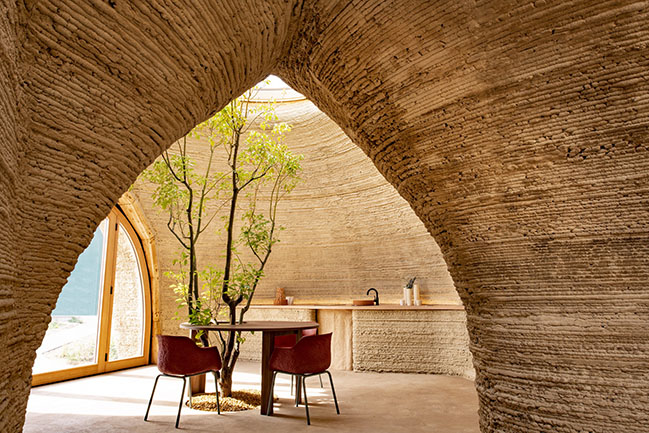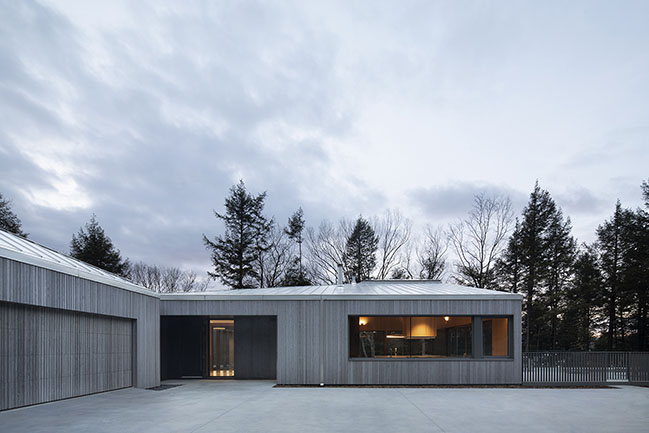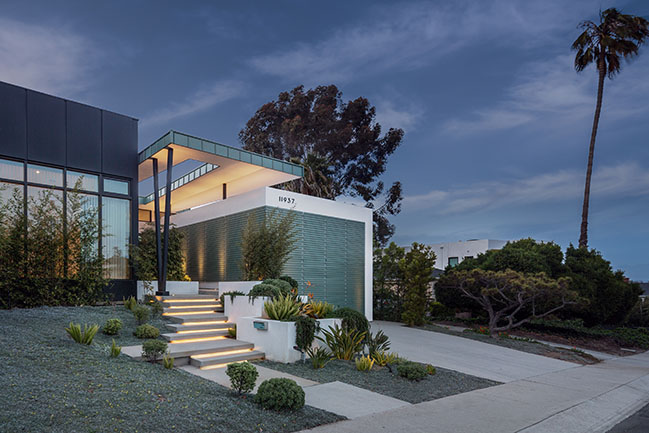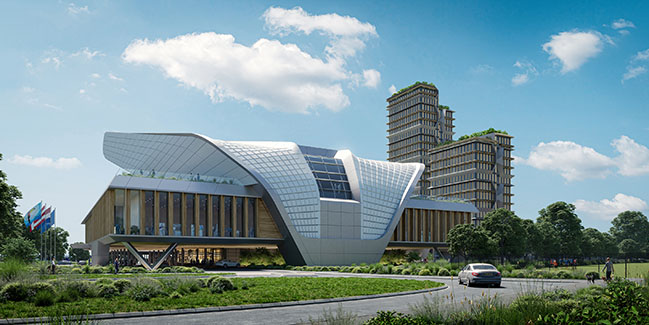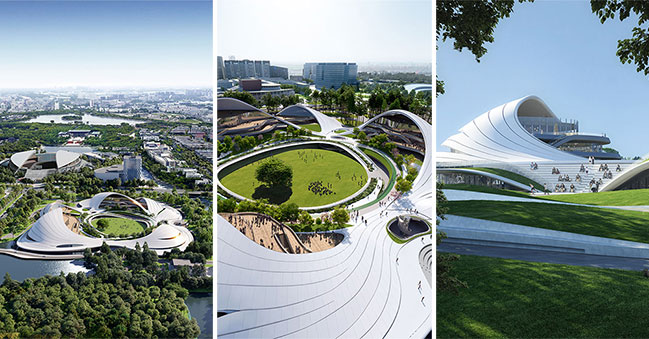05 / 20
2021
The Forestias by Foster + Partners
The Forestias - New multi-generational, health-centred, sustainable quarter launched in Bangkok, Thailand...
05 / 18
2021
The Starry Center · Casa by GFD
The project is a single-floor 340sqm apartment located near the vigorous south bank of Qianjiang River in Hangzhou, China...
05 / 18
2021
Casa La Georgina by V + Arquitectura
La Georgina is a single-family house located in a large residential neighbourhood in one of the perimeter rings of the city of Villa Mercedes, San Luis...
05 / 18
2021
Windmill Ranches by SDH Studio Architecture + Design
Windmill Ranches residence was designed for an amazing family with a true passion for art and design. Its delicate sloped roof volumes float above the site capturing the stunning views of the lake...
05 / 15
2021
TECLA by Mario Cucinella Archietcts
Mario Cucinella Architects and World's Advanced Saving Project have completed TECLA - the first eco-sustainable housing model 3D printed entirely from local raw earth
05 / 15
2021
Memphremagog Lake House by _naturehumaine
The project is located on a steep lot on the shores of Lake Memphremagog, not far from the St-Benoit-du-Lac monks' abbey...
05 / 15
2021
Mar Vista Residence by Tim Gorter Architect
For this project, TGA modernized and expanded a modest tract home that the client had lived in for more than 30 years, heightening features they had always appreciated and resolving long-standing frustrations with the original design
05 / 15
2021
UNStudio in Winning Consortium for Landmark Congress Centre
UNStudio in the winning consortium for the design, build, finance and operation of a landmark Congress and Conference Centre in the Netherlands...
05 / 11
2021
MAD Architects Releases the Design of the Jiaxing Civic Center
MAD Architects, led by Ma Yansong, has released their design for the Jiaxing Civic Center. The scheme marks the latest important public project in Jiaxing City...
