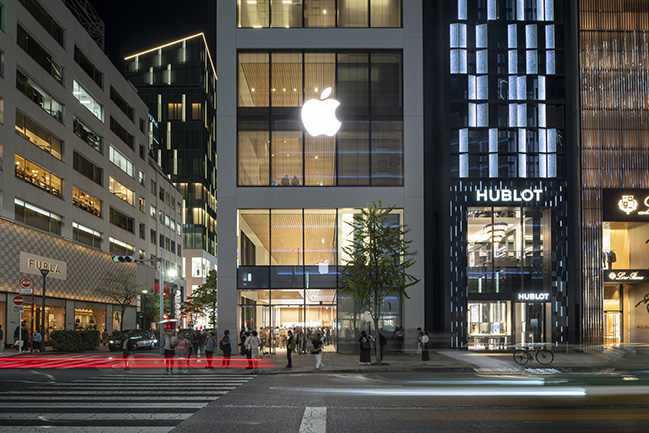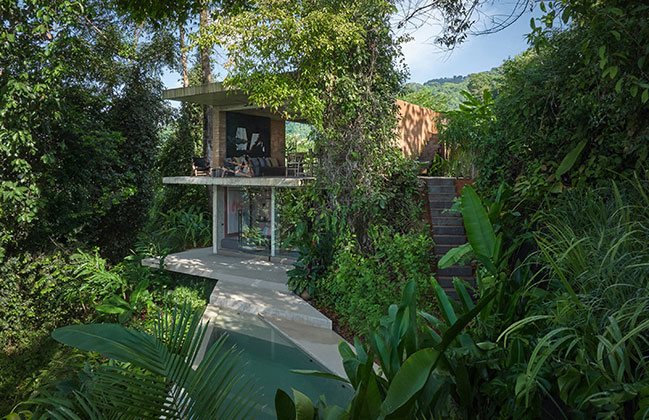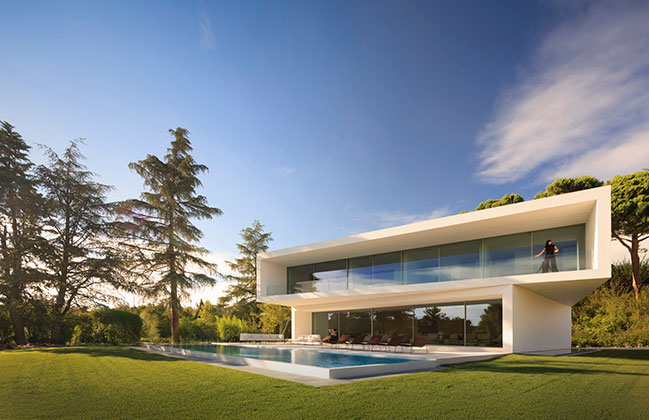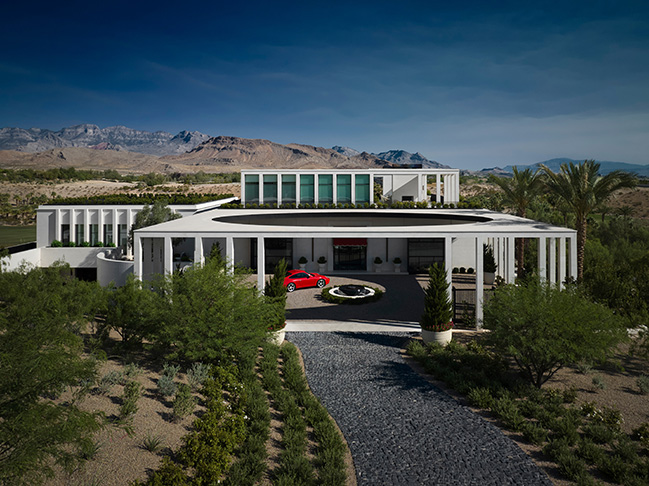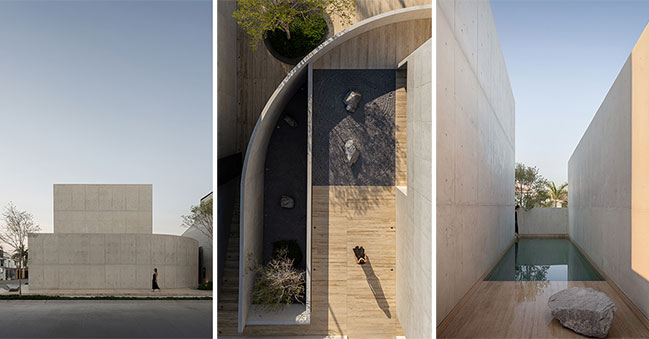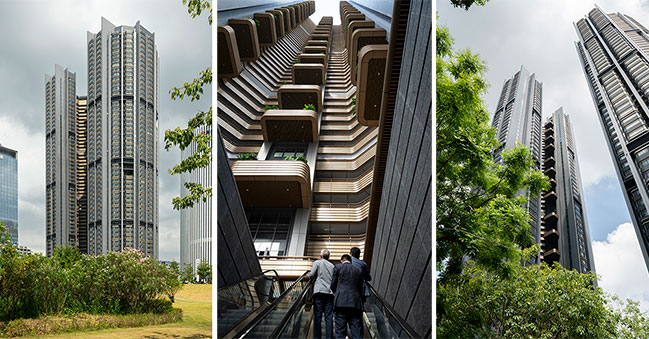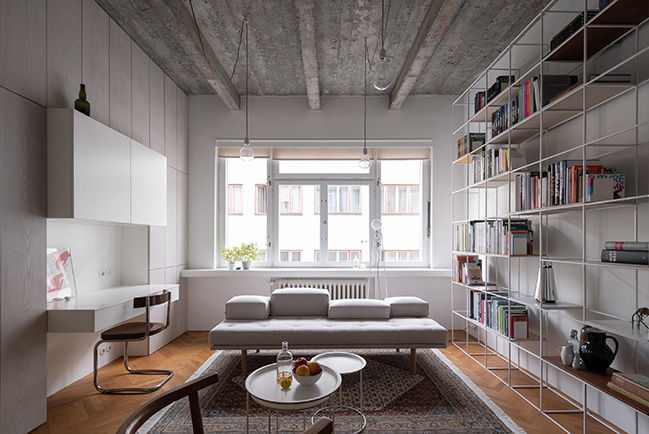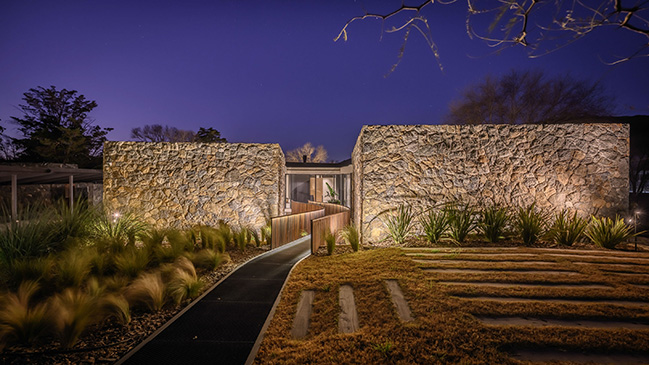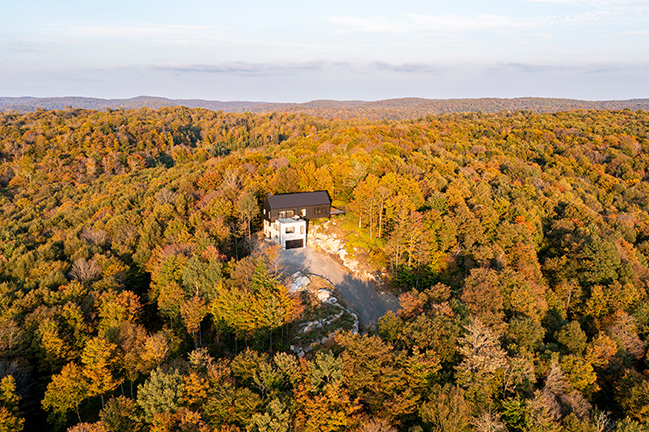10 / 17
2025
Foster + Partners partnered with Apple to redesign its first iconic store in Japan
Foster + Partners partnered with Apple to redesign Apple's first store in Japan, Apple Ginza, bringing together the best of Apple's products, services, and experiences in one reimagined space...
10 / 16
2025
Studio House by Formafatal
Studio House is a simple yet spatially rich residence that creates unique moments at every turn—born from the harmony of architecture and place…
09 / 26
2025
Villa Lavan by Fran Silvestre Arquitectos
Villa Lavan is a residence composed of two single-story, elongated volumes, conceived to bring a human scale to the whole. These volumes are slightly rotated in relation to one another, a strategy that responds to three main reasons…
09 / 25
2025
Tombolo by Daniel Joseph Chenin | A Sculptural Symphony in the Nevada Desert
Perched in the Nevada desert, Tombolo is conceived as a bridge between opposites, geometric and organic, grounded and ethereal. More than a residence, Tombolo is a poetic convergence of land, light, and lived experience…
09 / 24
2025
Casa Tao by HW Studio | Shade as a Space for Life
Casa Tao was not born from a technical drawing, but from the silent memory of those who inhabit it. It is a house that does not seek to respond to an image, but to a life. Or rather: to a way of living…
09 / 23
2025
Grand Bayview Qianhai by Foster + Partners
Designed by Foster + Partners, the two connected towers are arranged in a fan shape to optimise views and daylight, maximise privacy on the outer radius, and provide focused communal areas at the centre of the scheme…
09 / 23
2025
Functionalist Apartment with Pink Piggy by Martin Cenek Architecture
Complete renovation of architect's own two-room apartment in a functionalist building in Prague's New Town…
09 / 16
2025
UNPUENTE by Paolini Arquitectos | Noble and Rustic Bridge House
UNPUENTE is a single-family residence conceived as a multifunctional retreat, balancing weekend family gatherings with a private sanctuary for a couple...
09 / 16
2025
Le Noroît by Guillaume Pelletier Architecte
Le Noroît is a contemporary residential project for a family of four. The home's volumes are inspired by vernacular architecture, but are arranged spectacularly: part of the project is aerial, resting delicately on the ground so as to protect the natural site...
