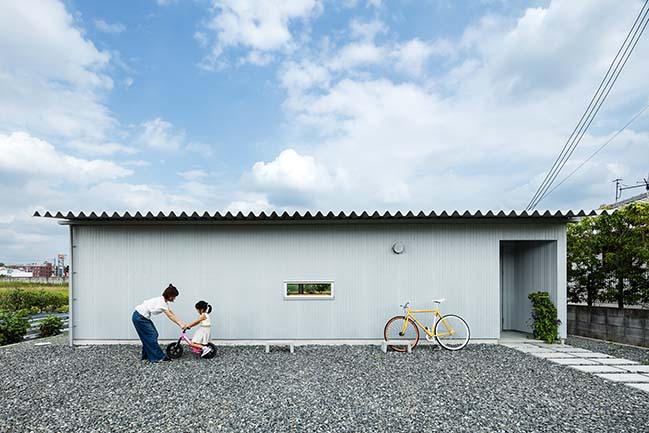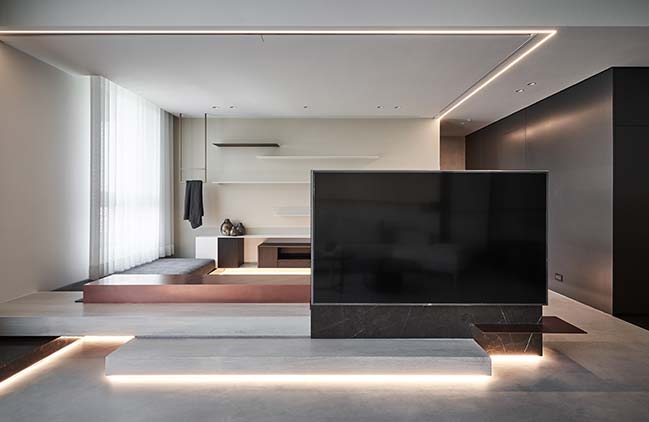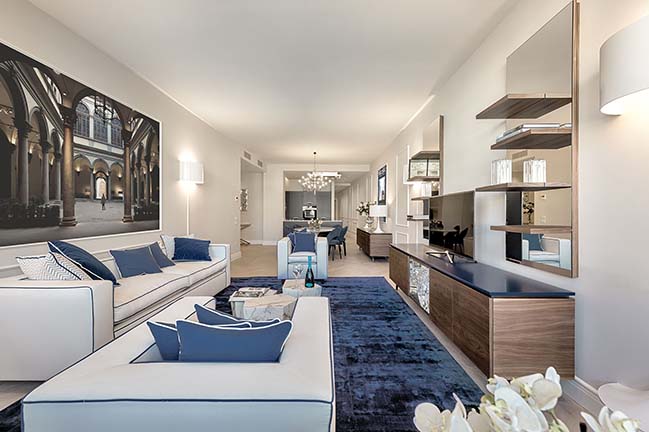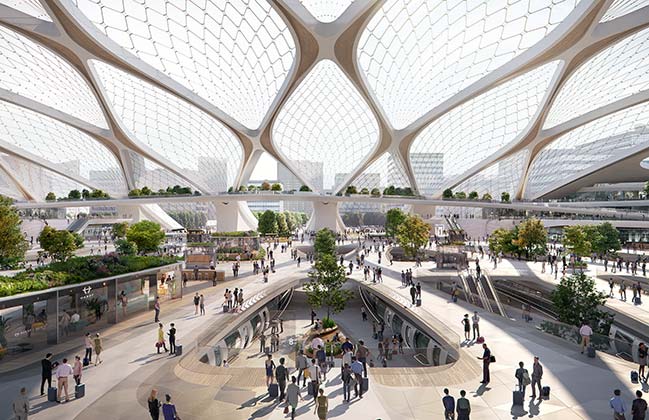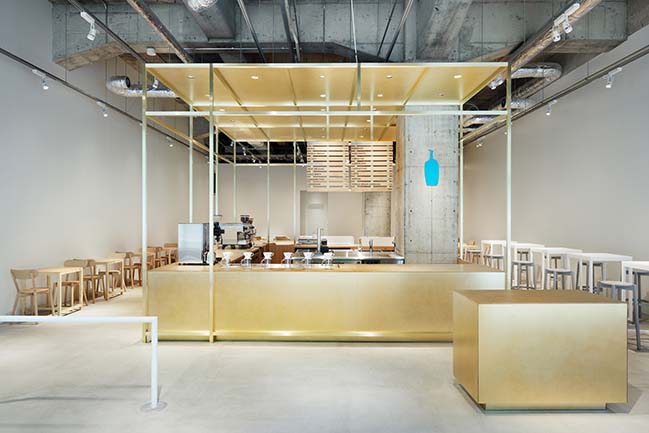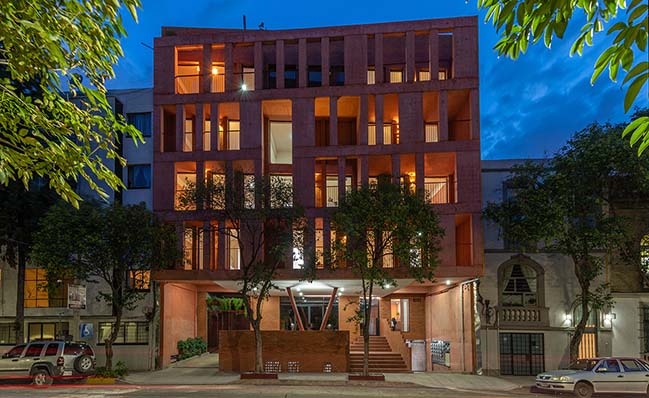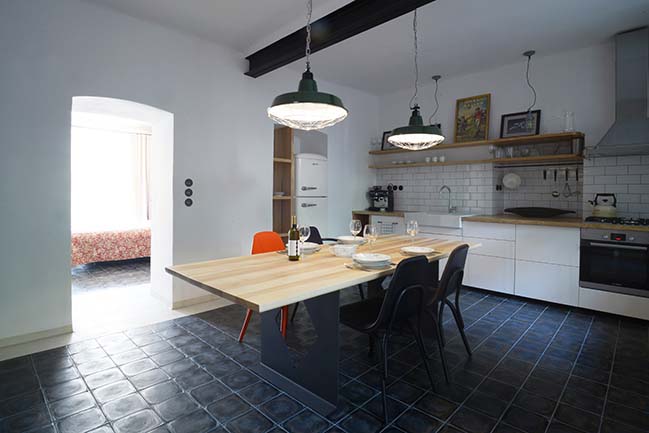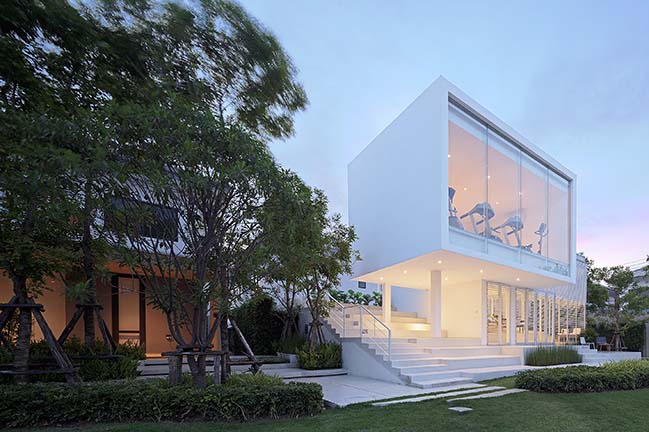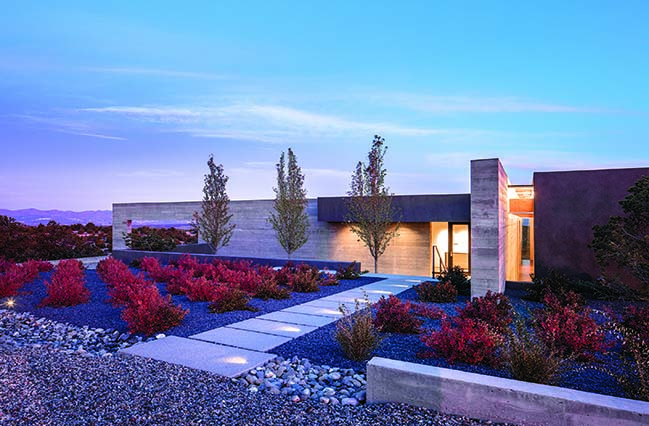09 / 14
2018
House in Mita by Horibe Associates
The site is located close to nature, with a large wooded area directly in front and many rice fields nearby. The wooded area sits between the site and a main road...
09 / 14
2018
View the Scene by Peny Hsieh Interiors
Home, is as a chair in the exterior lounge area. By adopting the random stacking method of building blocks, a beautiful and fun change is created a unique leisure-style chair
09 / 14
2018
K House in Firenze by Pierattelli Architetture
The Florentine studio Pierattelli Architetture has designed a little jewel in the centre of Florence: an iconic apartment, with an unparalleled view of Ponte Vecchio
09 / 14
2018
Station of the Future in the Netherlands by UNStudio
UNStudio partners with Hardt Hyperloop and presents its vision for the Station of the Future
09 / 14
2018
Blue Bottle Coffee Kobe Cafe by Schemata Architects
Blue Bottle Coffee first cafe in Kobe is situated in the former foreign settlement
09 / 11
2018
139 SCHULTZ by CPDA Arquitectos
139 SCHULTZ offers the opportunity to live in an ideal place, located in the street of Miguel E. Schultz 139 San Rafael neighborhood
09 / 11
2018
Flat for Two in Znojmo by ORA - Original Regional Architecture
The brief was to create a flat tailored to suit a couple. This allowed the Original Regional Architecture to choose from a variety of solutions not thinkable for larger households
09 / 11
2018
The Sky Clubhouse in Bangkok by Design In Motion
The Sky Clubhouse is a small building facility for residential project in the suburb of Bangkok, Thailand
09 / 11
2018
Sundial House in New Mexico by Specht Architects
Designed by by Specht Architects. The Sundial House recently received the Jeff Harnar Award For Contemporary Architecture
