09 / 14
2018
The Florentine studio Pierattelli Architetture has designed a little jewel in the centre of Florence: an iconic apartment, with an unparalleled view of Ponte Vecchio.
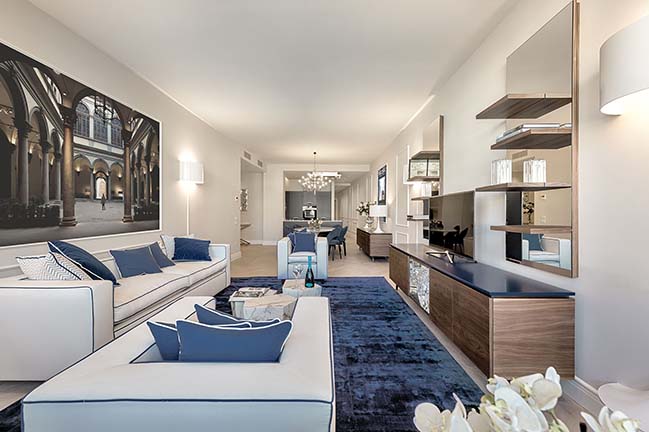
Architect: Pierattelli Architetture
Location: Firenze, Italy
Year: 2018
Area: 140 m2
Team: Massimo Pierattelli, Claudio Pierattelli
Collaborators: Andrea Pierattelli, Mirco Donati
Photography: Matteo Zita, Iuri Niccolai
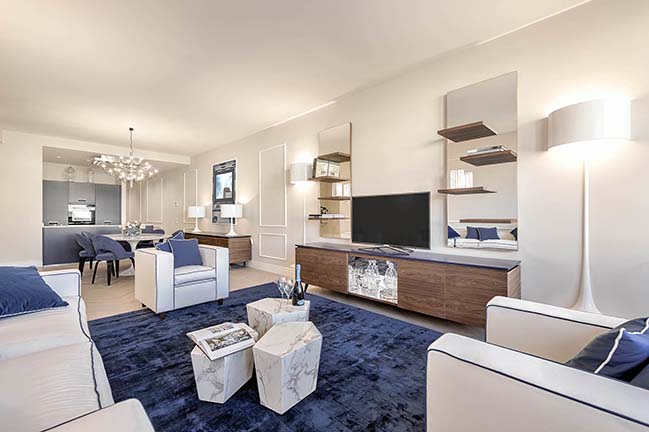
From the architect: A big window looks out on to one of the most famous views in the world, Ponte Vecchio, as though a picture of the city had been painted there in the living room.
Pierattelli Architetture has created this charming residence for a family of Italian entrepreneurs. The location is out of this world and its unique view represents a convenient frame through which to enjoy the city without being suffocated by it.

The apartment is sited in via dei Bardi, in the heart of Florence, and occupies 130 square meters on one floor. It is based on an interior design project characterised by an approach to comfort that is able to return quality without displaying it. Attention to detail emerges from the furnishings: all handmade and bespoke by local craftsmen.
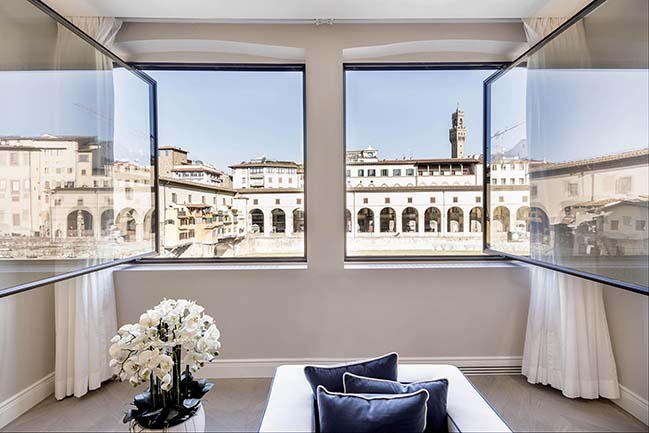
The interiors are dominated by shades of white and blue that, in their different nuances, create a relaxing atmosphere aimed at pointing up the minimalist design of the rooms, in which iconic design pieces stand out.
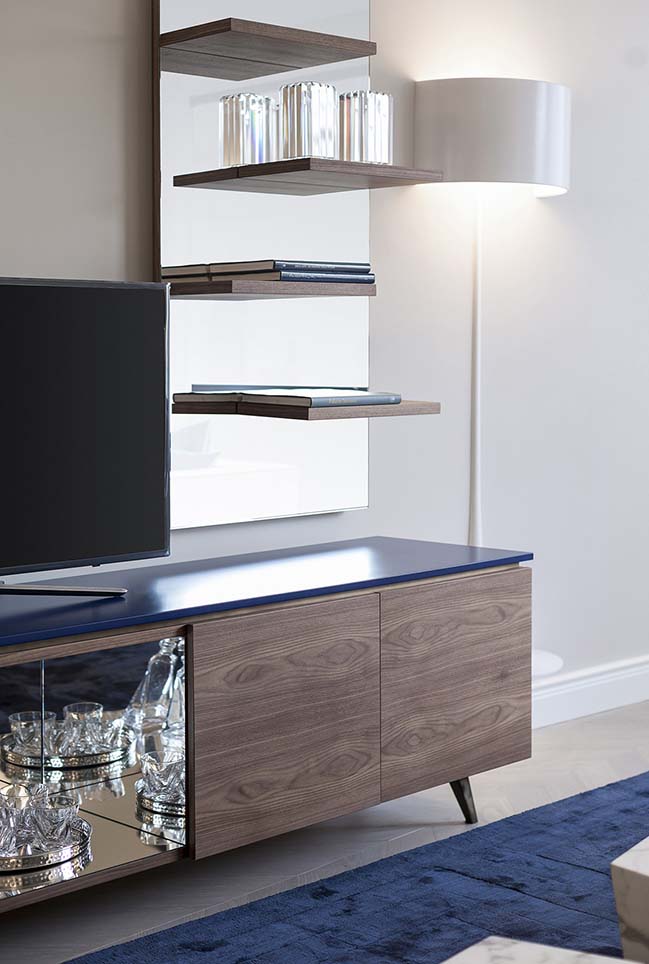
The real heart of the residence is the spacious living room overlooking the river. "Our aim was to create a space able to merge interior with exterior: that’s why we have attempted to recreate an open loggia. The two off-centre, pivot windows expand the perception of space, creating a sort of frame from which to enjoy a uniquely vivid image of the city", say architects Andrea and Claudio Pierattelli.

The space was designed to be in constant harmony with the context, permeable to natural light. The recurring element in the living room is also blue, which can be found in a number of details, from the border stitching of the divans to the surface of the console: a note of colour that creates a pleasant contrast between the burnished brass finishes and the warm woods of the floor and furniture.
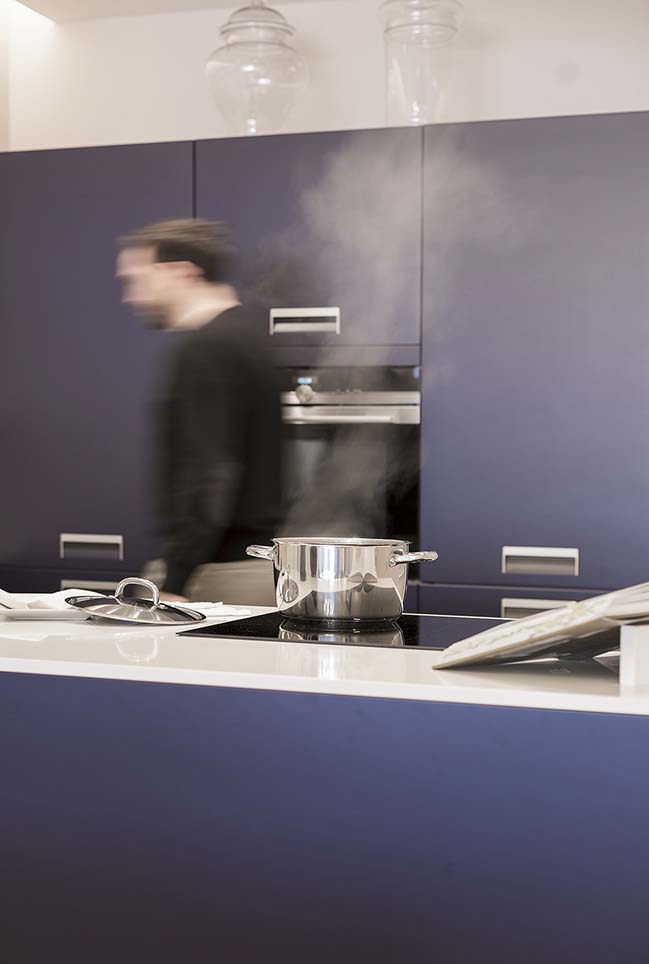
The large living area includes a dining room and kitchen. In the first, noteworthy is the Tulip table by Charles and Ray Eames by Knoll with top in white marble, and the Executive upholstered chairs by Eero Saarinen by Knoll, which, together with the island kitchen by Arclinea, respect the dominant colours of white and blue Fine materials and the overall elegance of the furnishings lend a contemporary, refined touch to the room, all of whose lighting is designed by Flos.
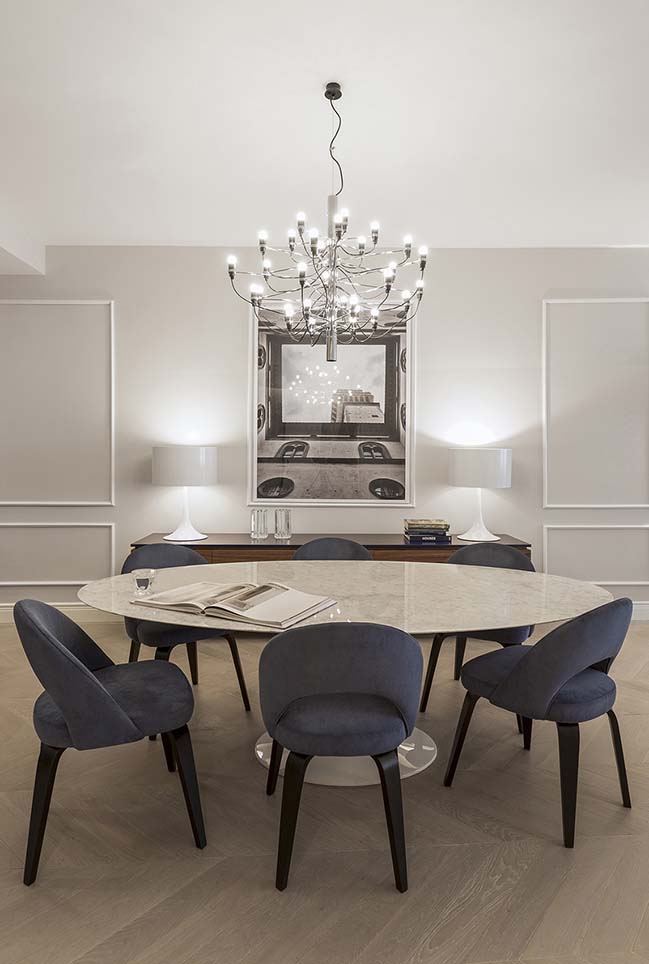
The double bed and its impressive headboard stand out in the main bedroom, which comes with a walk-in wardrobe. A touch of colour in a white-dominated, neutral, relaxing environment is lent by the upholstery and distinctive wardrobe. Sophisticated, warm Navona travertine, a natural milky-white-coloured stone with ivory veining of great luminosity, was chosen for the bathroom.
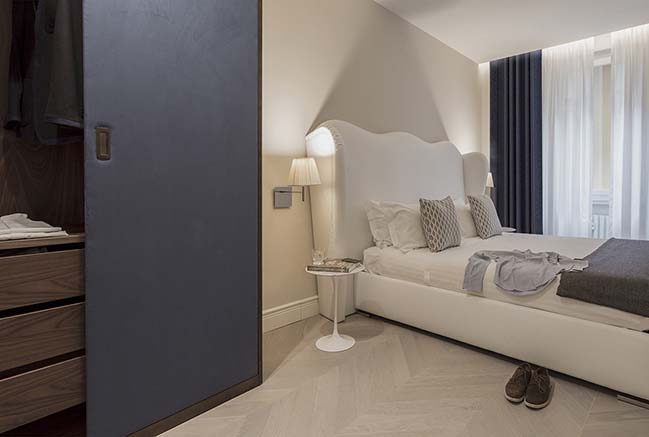
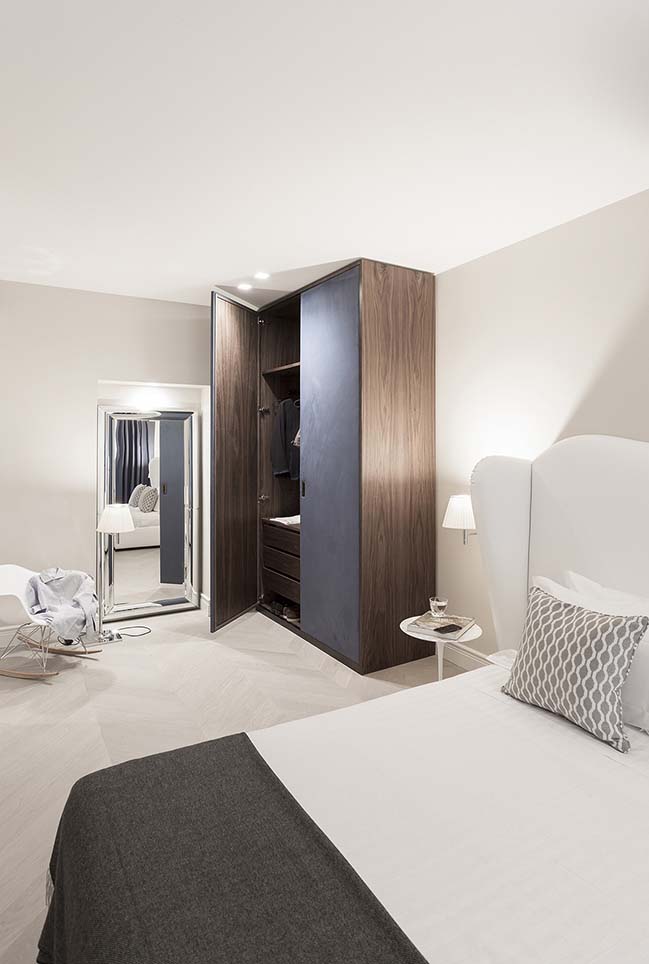
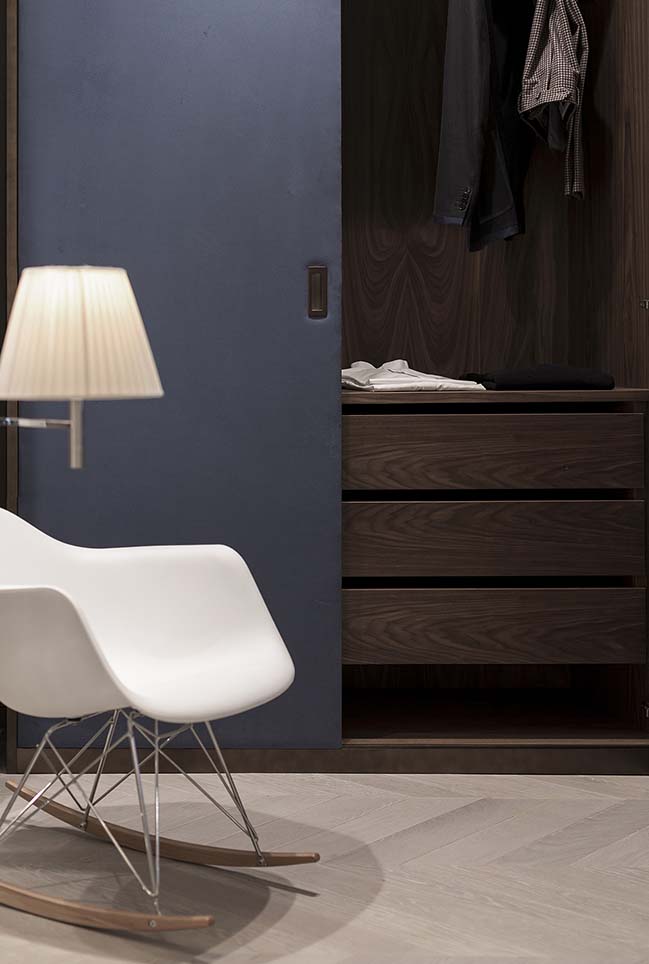
> You may also like: 129 Apartment in Milan by 02Arch
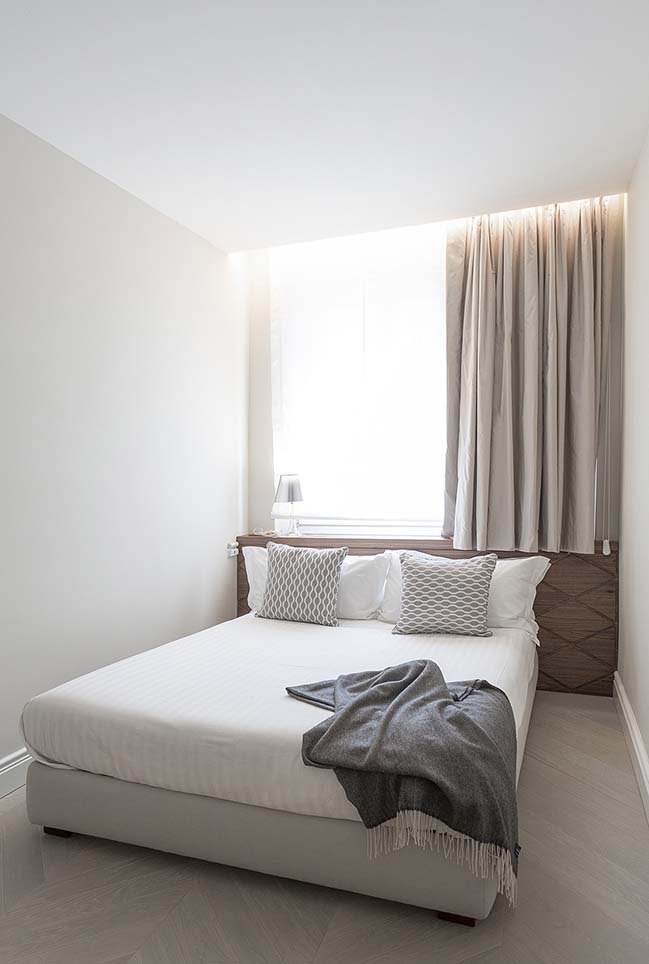
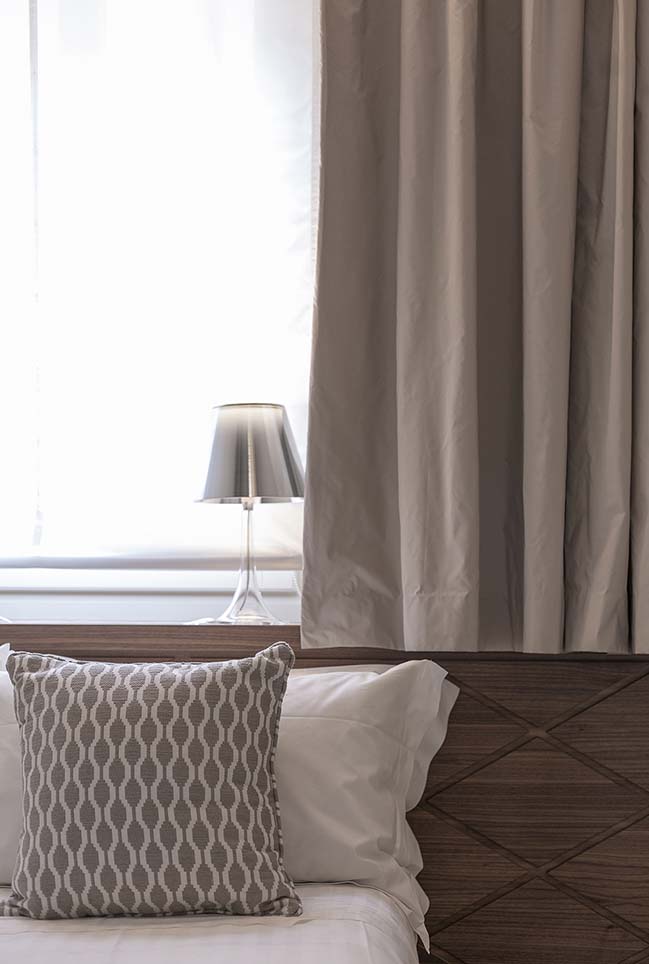
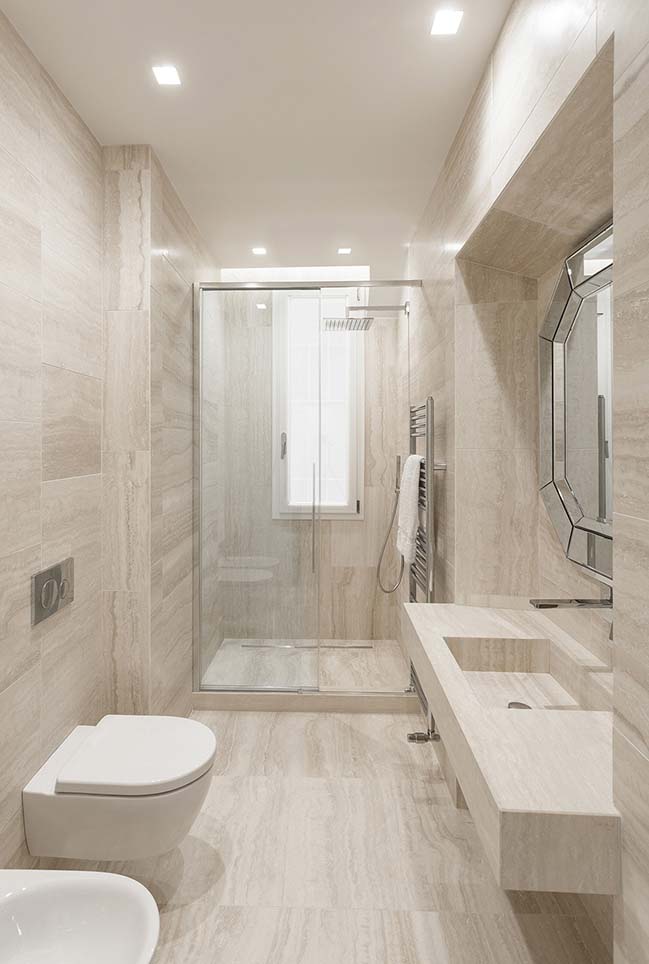
> You may also like: Casa LS in Rome by Grippo + Murzi Architetti
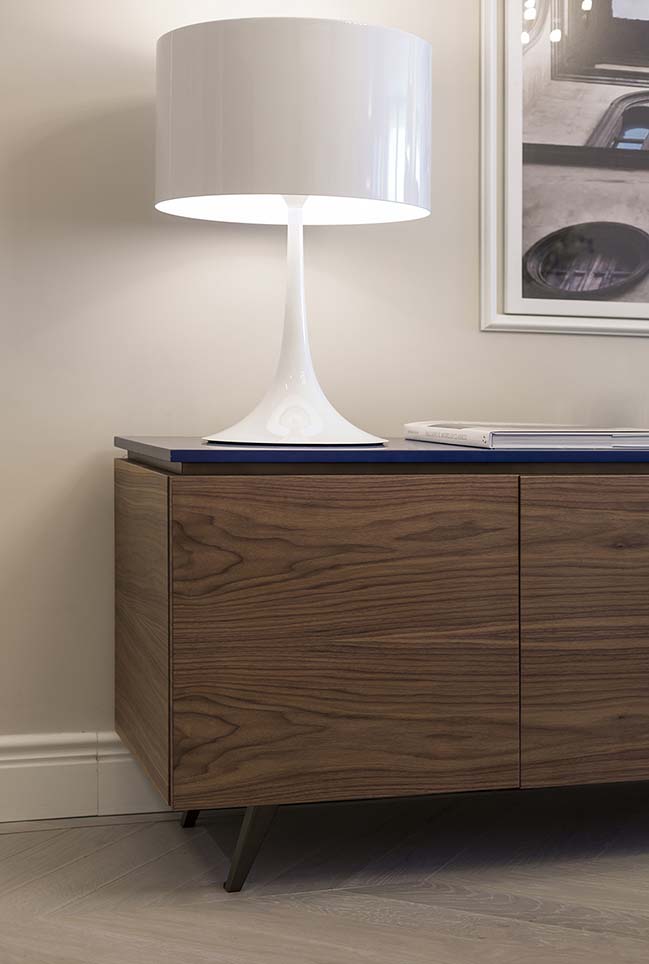
K House in Firenze by Pierattelli Architetture
09 / 14 / 2018 The Florentine studio Pierattelli Architetture has designed a little jewel in the centre of Florence: an iconic apartment, with an unparalleled view of Ponte Vecchio
You might also like:
Recommended post: Natural Geometry: Semi-detached house by HYLA Architects
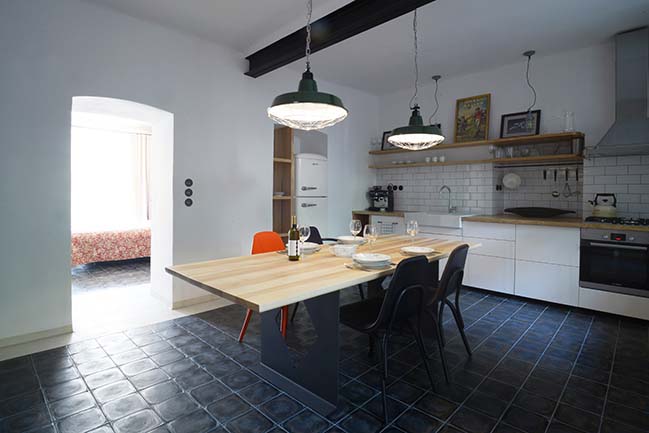
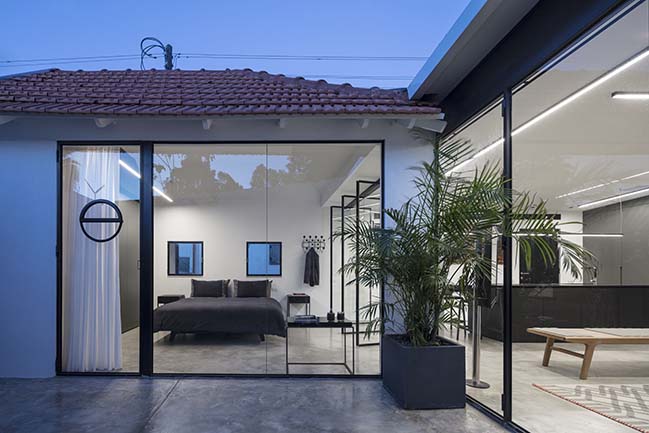
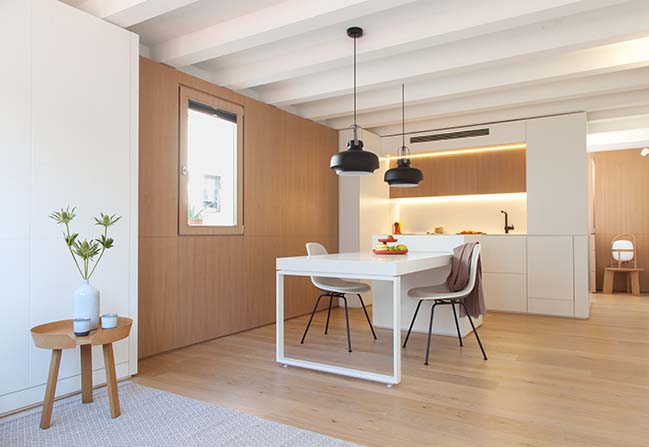

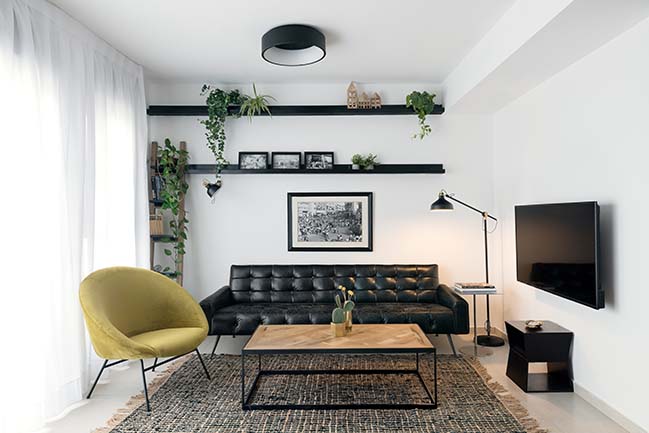
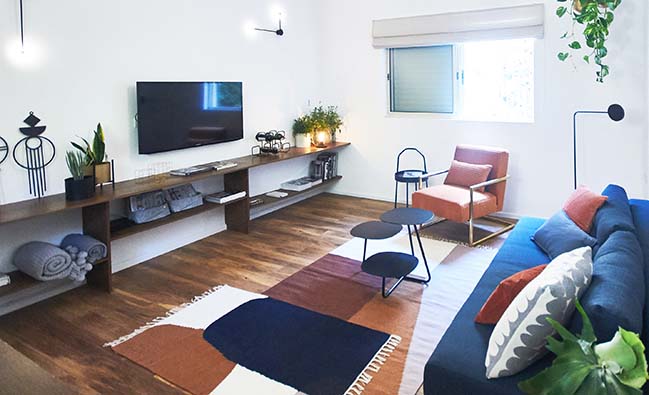
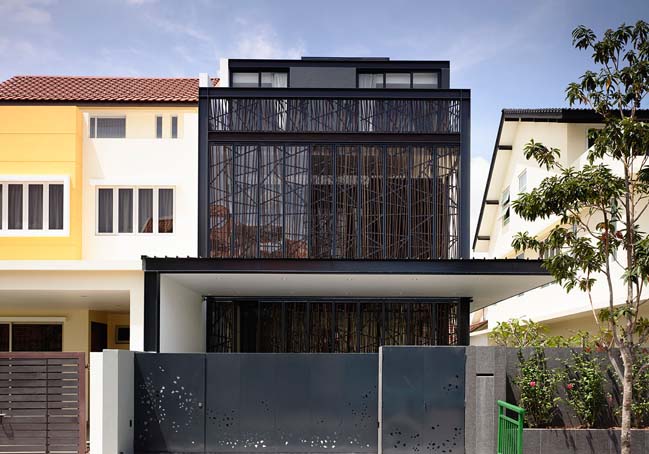









![Modern apartment design by PLASTE[R]LINA](http://88designbox.com/upload/_thumbs/Images/2015/11/19/modern-apartment-furniture-08.jpg)



