09 / 14
2018
Home, is as a chair in the exterior lounge area. By adopting the random stacking method of building blocks, a beautiful and fun change is created and turned into a unique leisure-style chair.
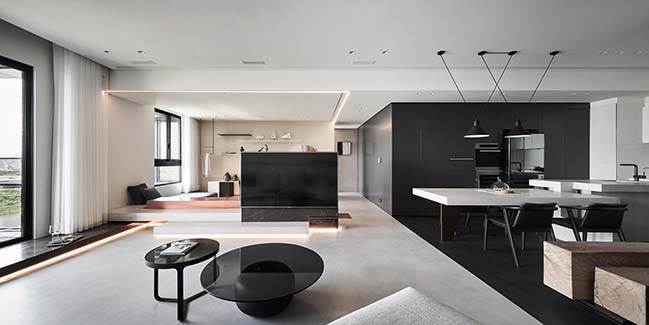
Interior Design: Peny Hsieh Interiors
Location: Zhonghe District, New Taipei City, Taiwan
Year: 2018
Area: 142 m2
Photography: Hey!Cheese
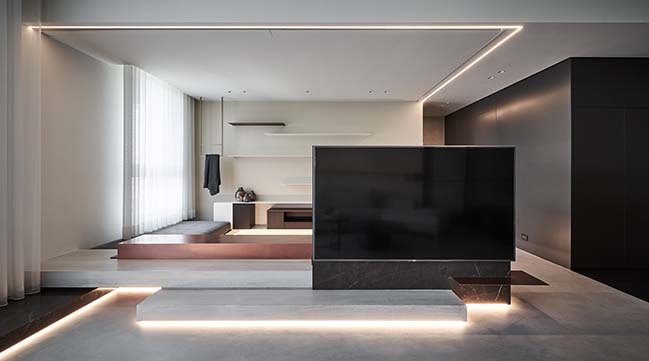
Project's description: In the meantime, the fixed building mass has features of storage that abundantly runs through the space. Sit on the site as you wish and see the change of four seasons, as you are personally on the scene.
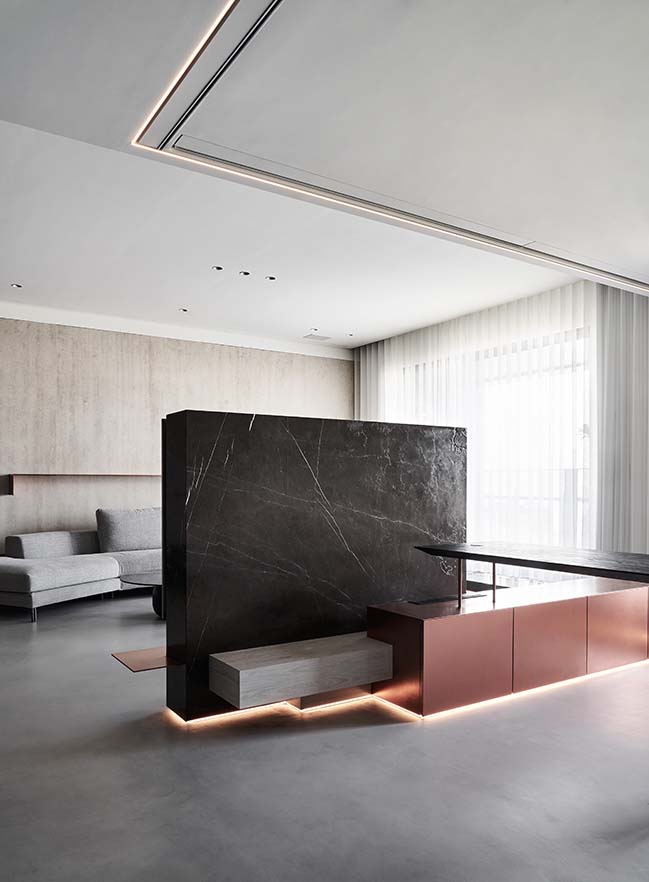
Via clearness, transparency, lightness and simple but strong design features, the indoor environment is simplified to a pure color tone. The outdoor nature scene and indoor environment are tightly connected. You can feel the space and the soul are relieved infinitely.
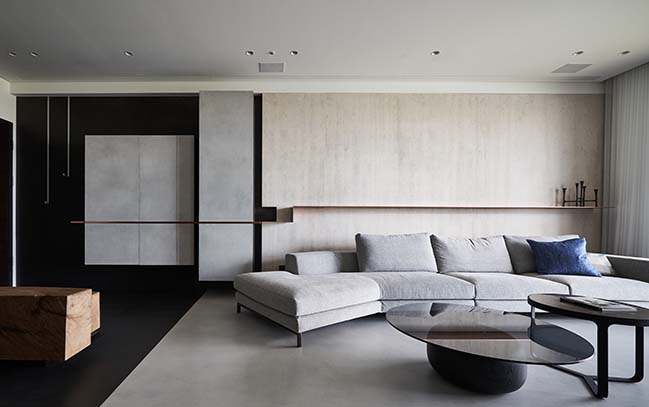
The soft linear lights are designed deliberately under the bottom of layered cabinets. It provides visual effects and makes the thick wooden texture and titanium plating red brass even lighter and kinder.
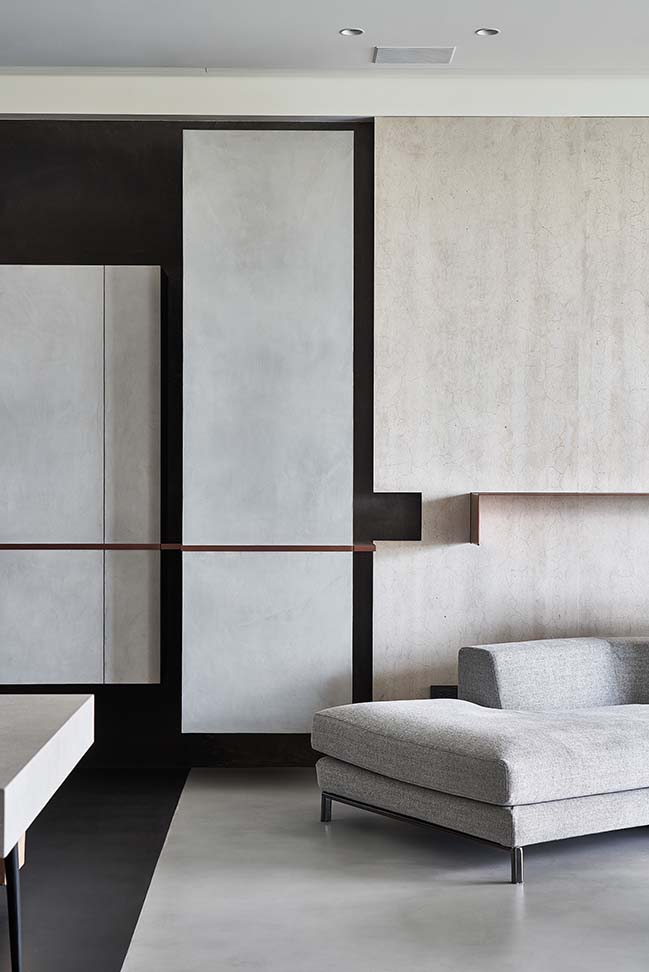
When friends gather together, they seem can easily appreciate the outdoor natural scene. They can sit everywhere as they like and immerse in luxury of nature at all times.
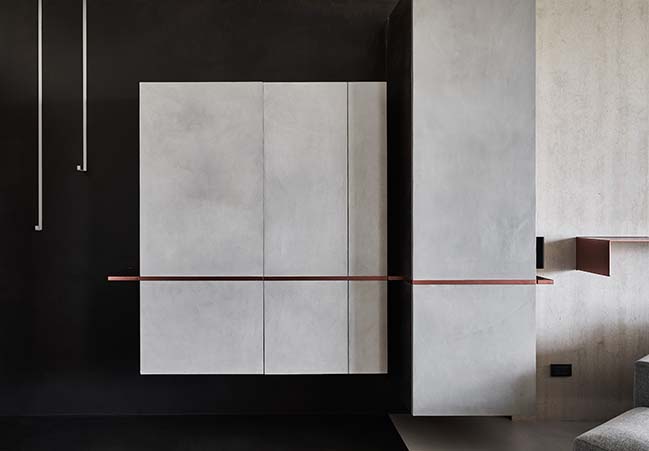
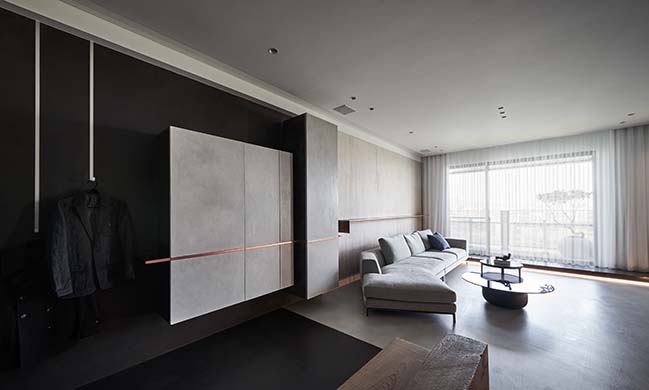
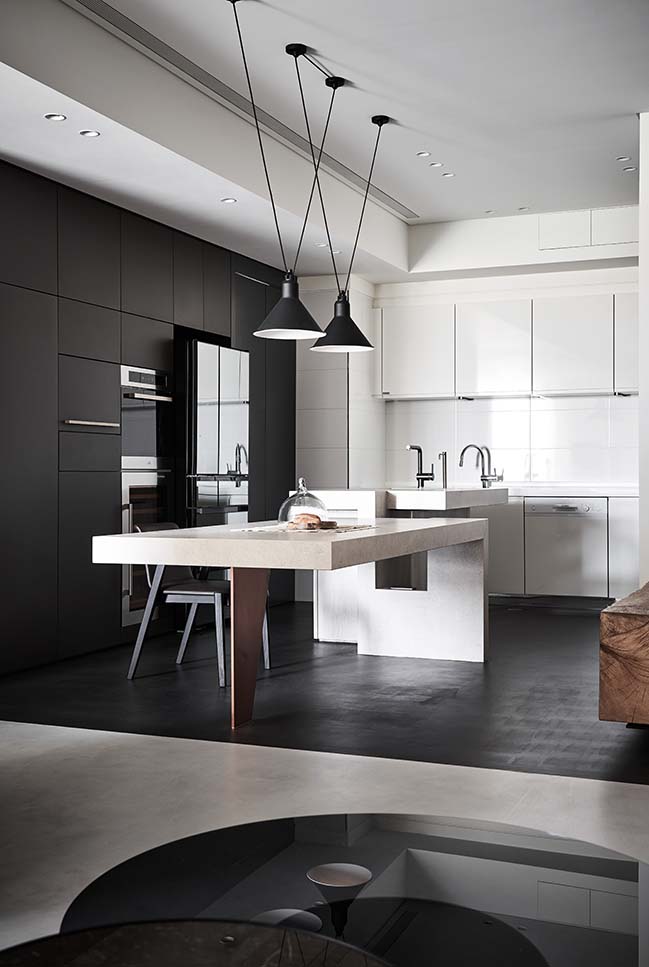
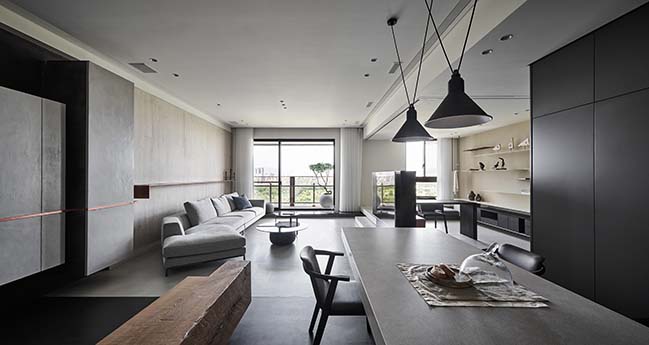
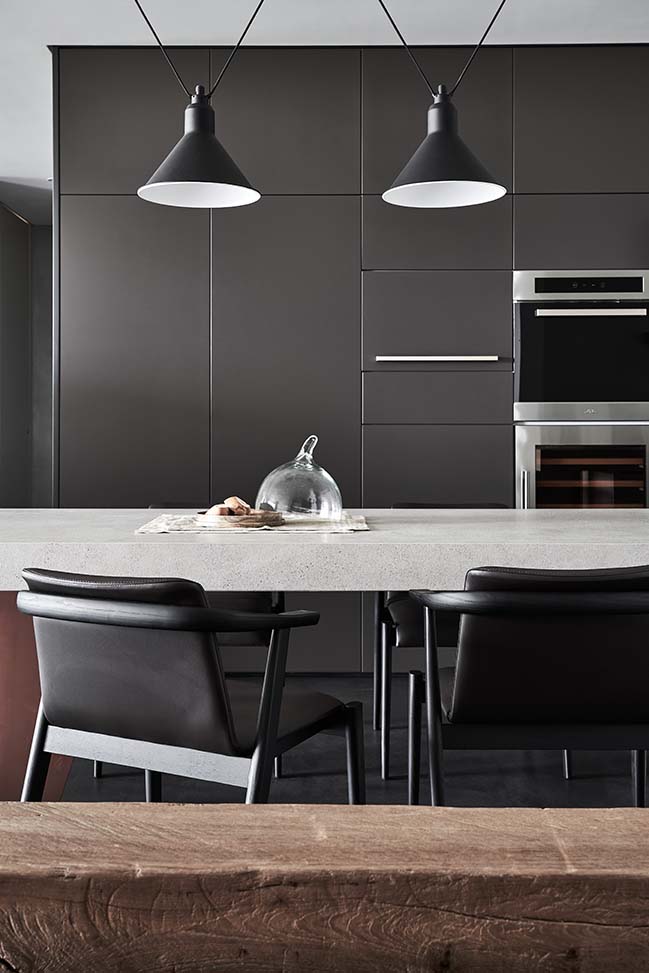
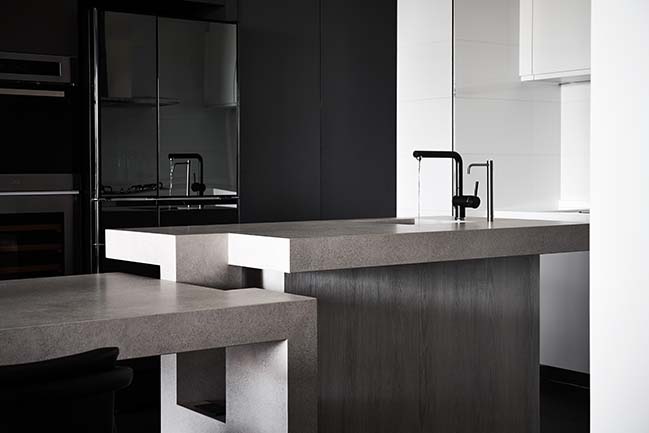
> You may also like: Y House in Taipei by Awork.Design Studio
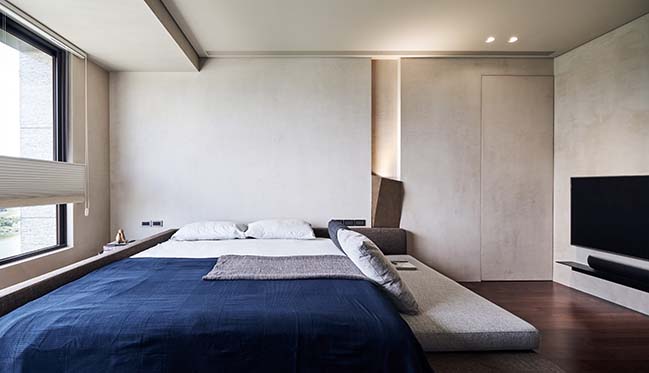
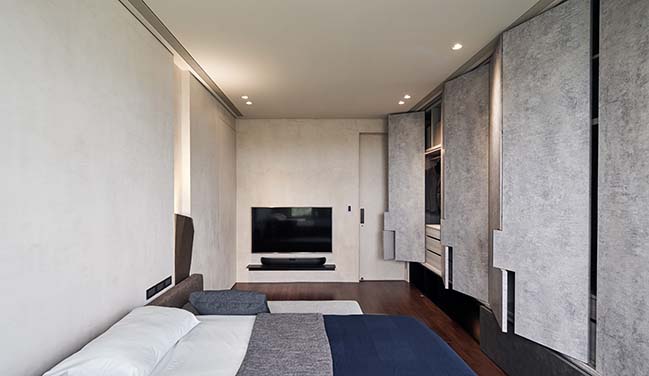
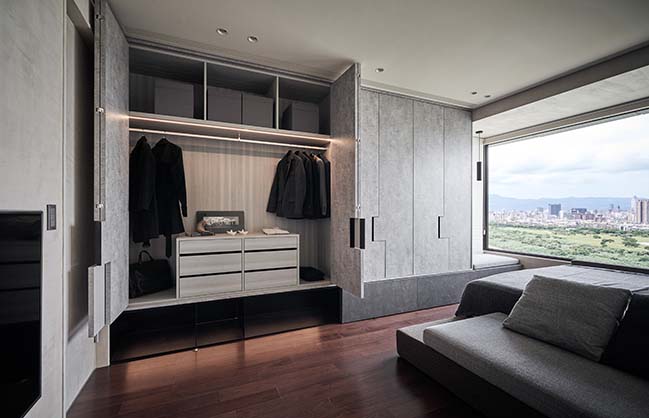
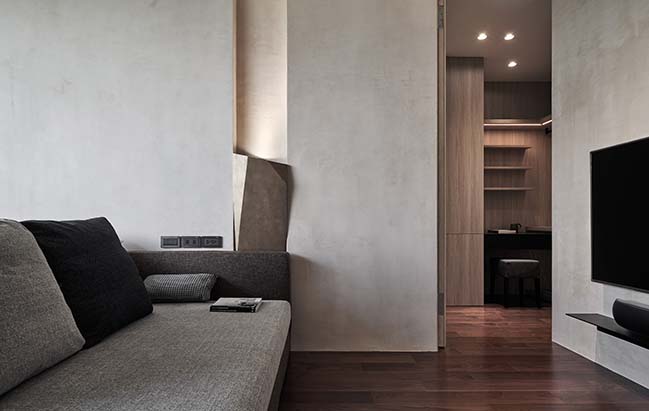
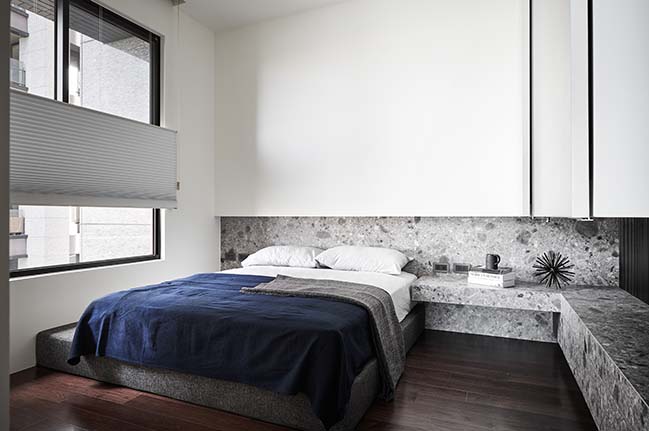
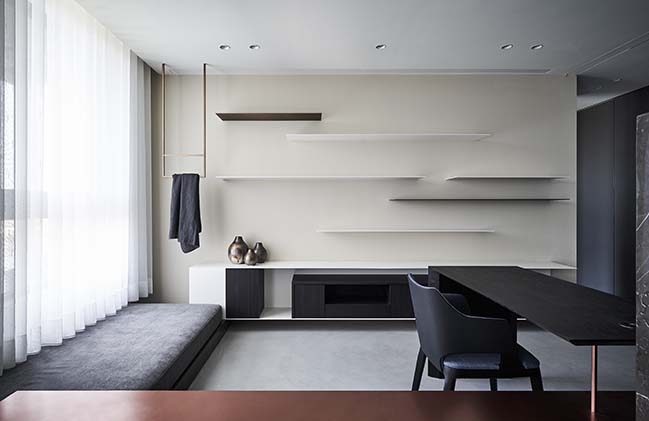
> You may also like: Residence BZ by W&Li Design
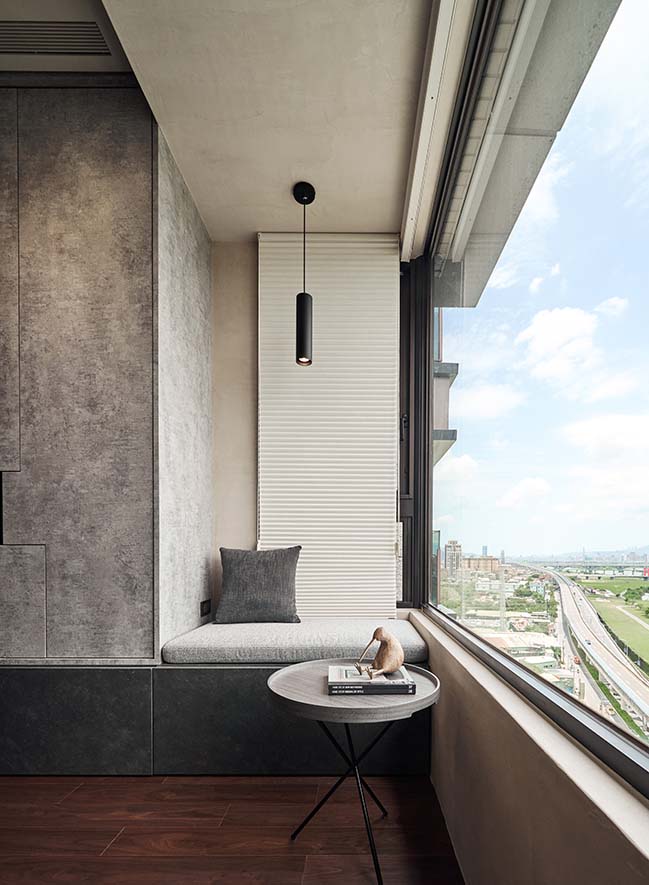
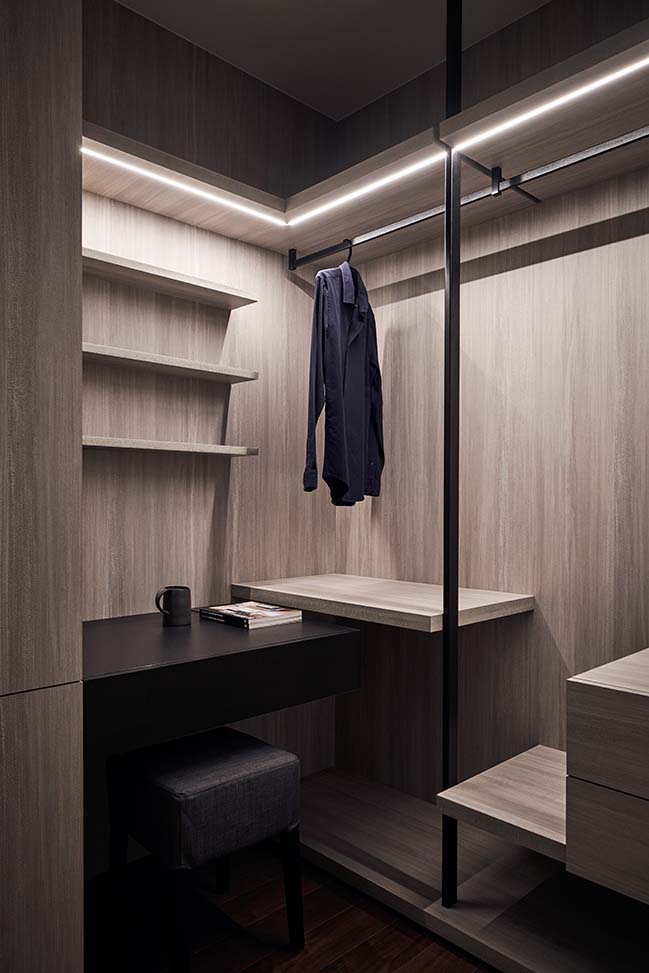
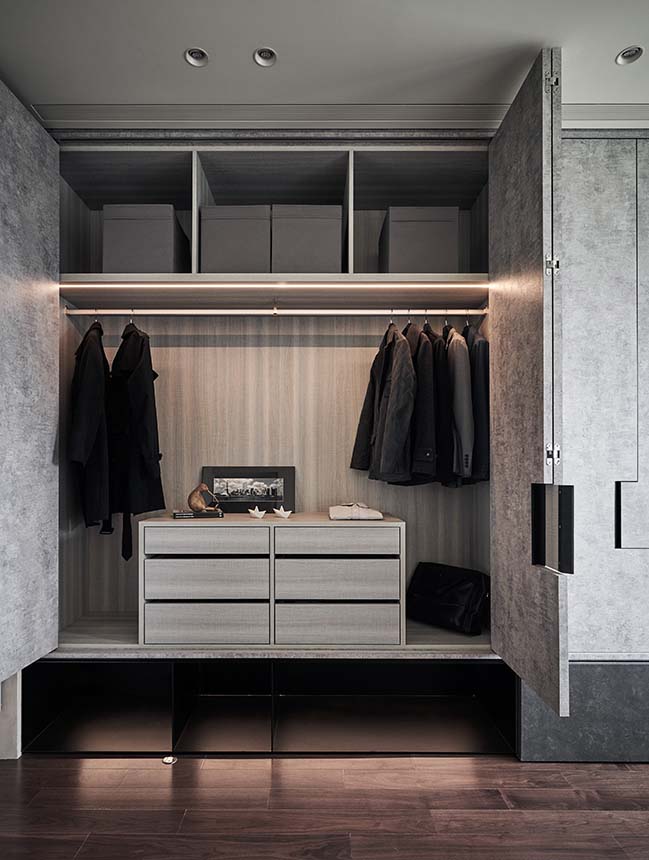
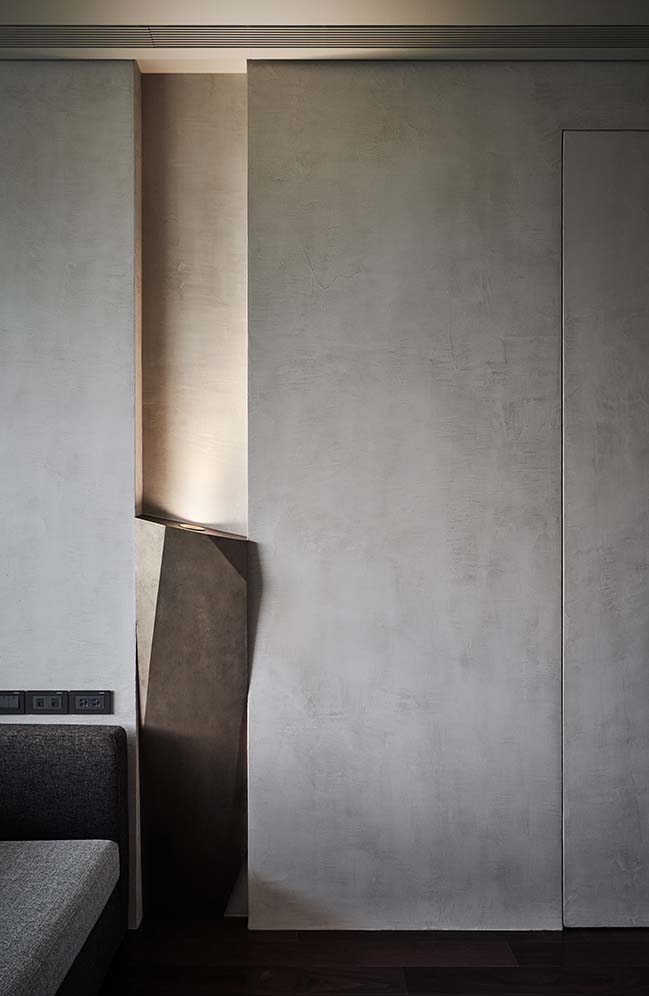
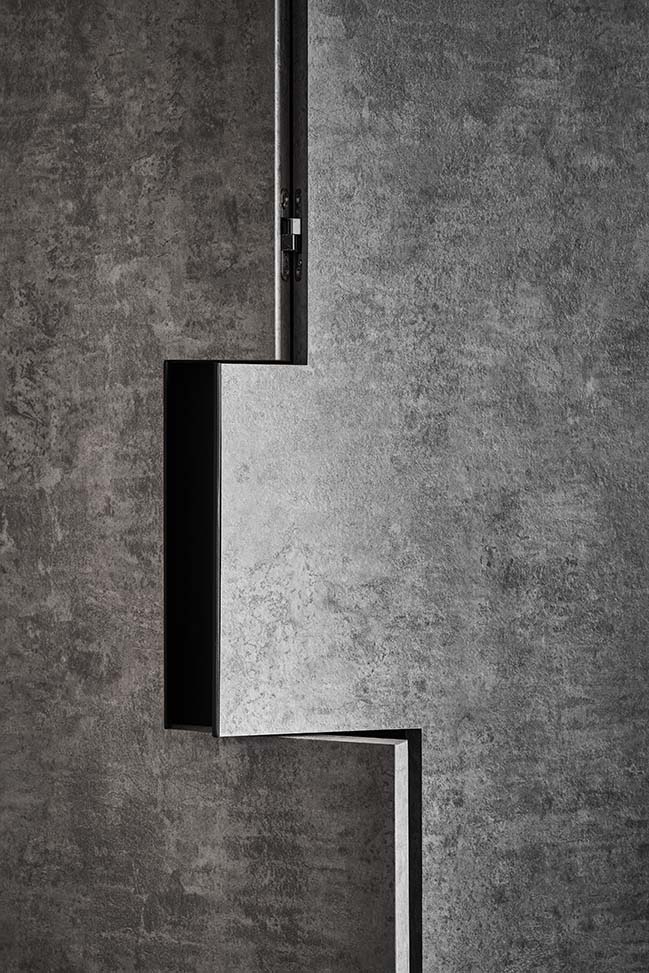
> You may also like: Casa Liang by NA-DECO
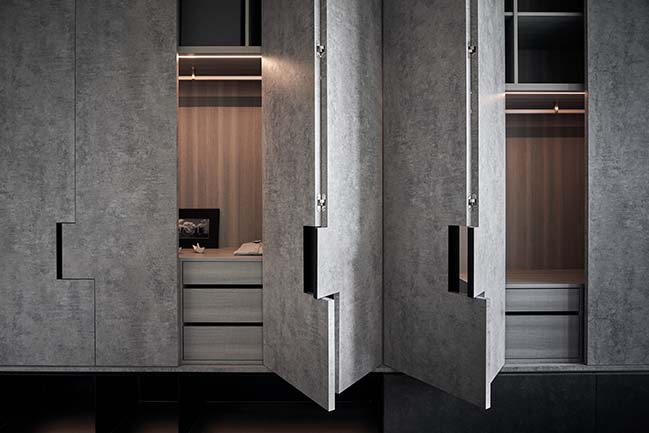
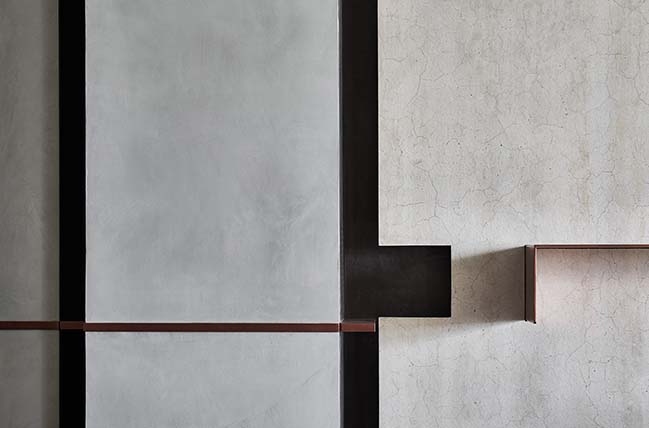
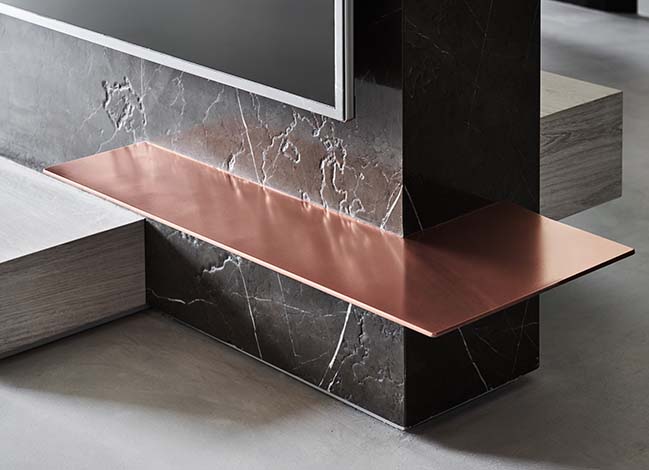
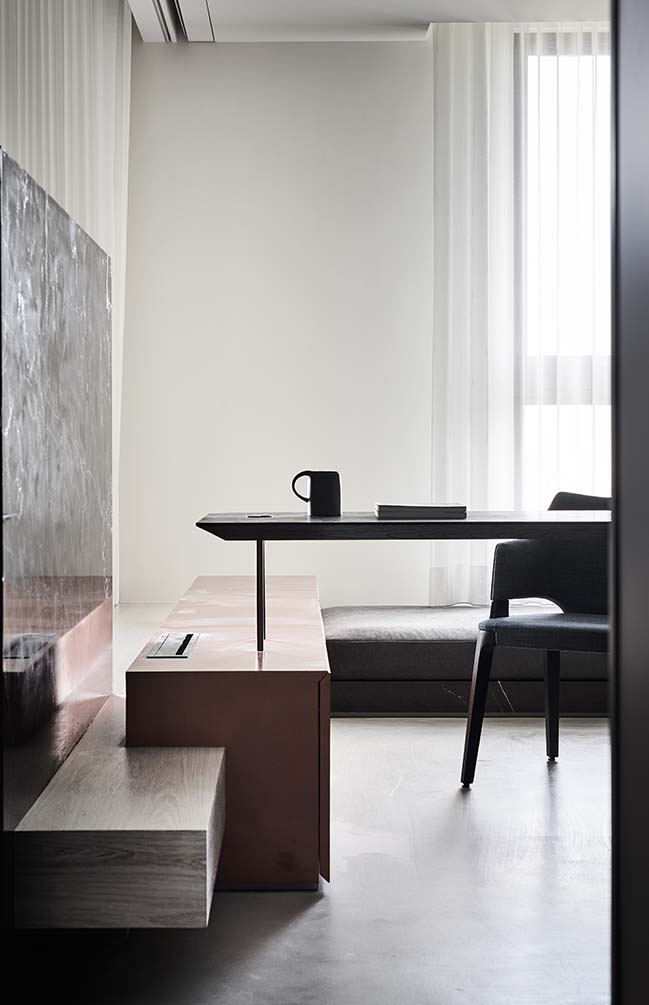
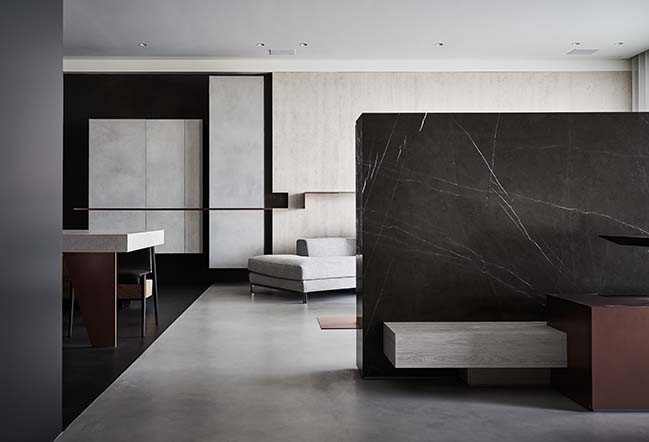
> You may also like: Lovely Tiny Space by A'LENTIL Design
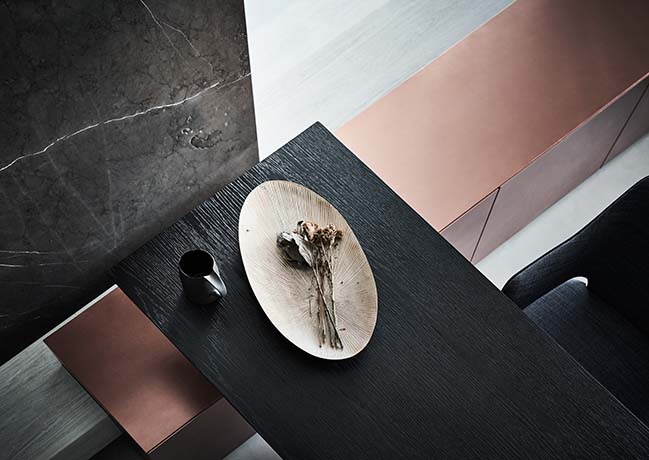
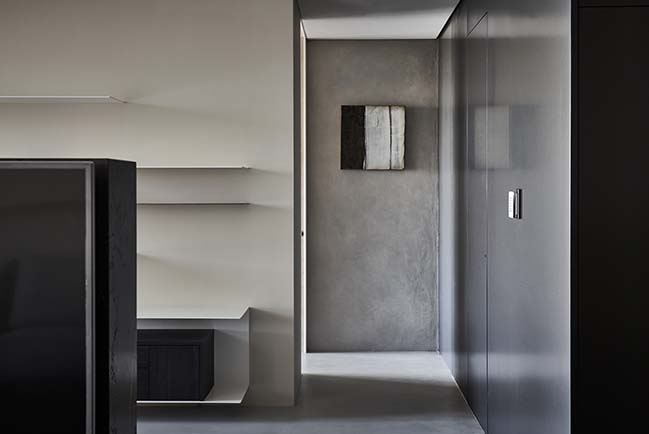
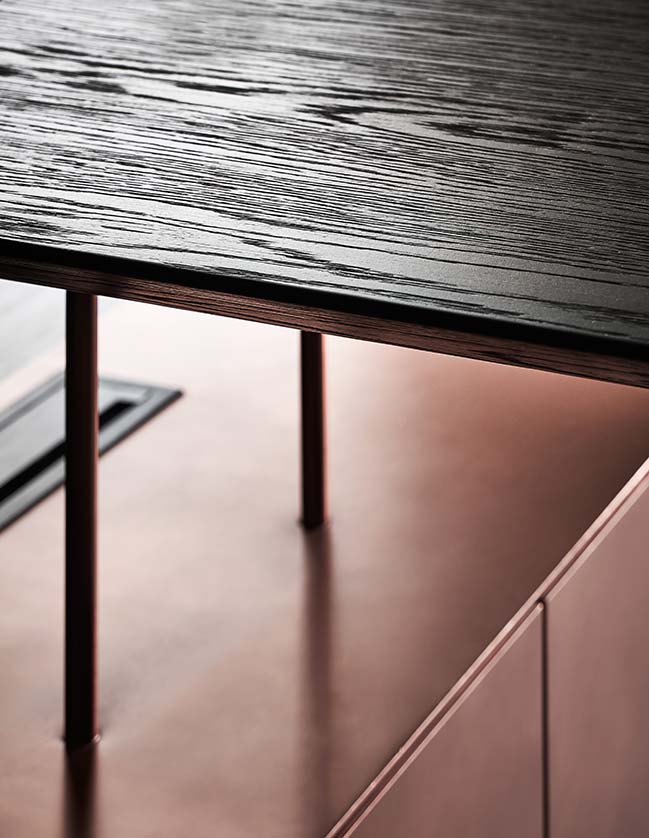
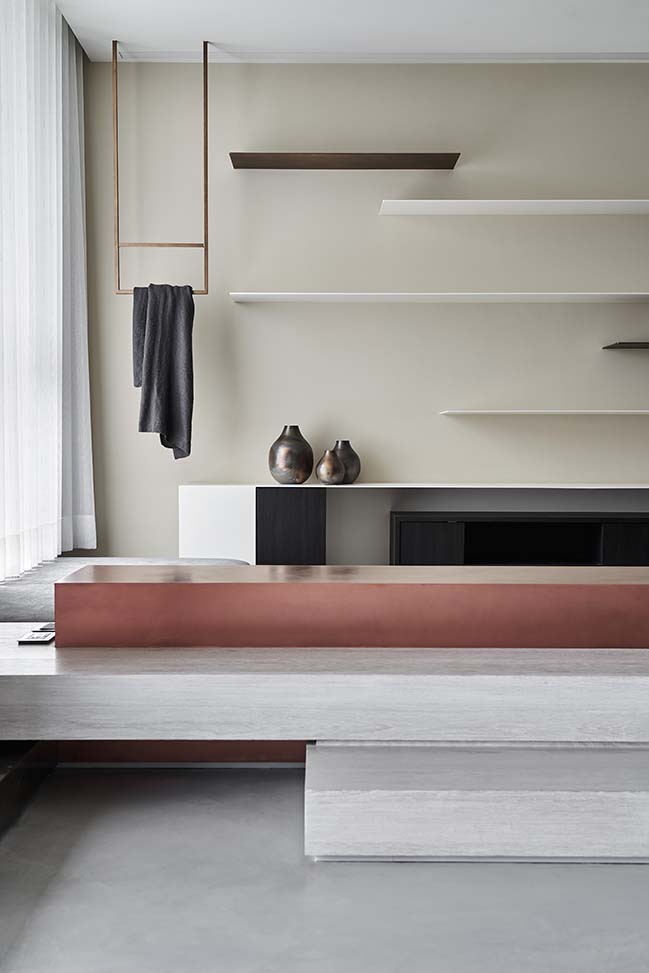
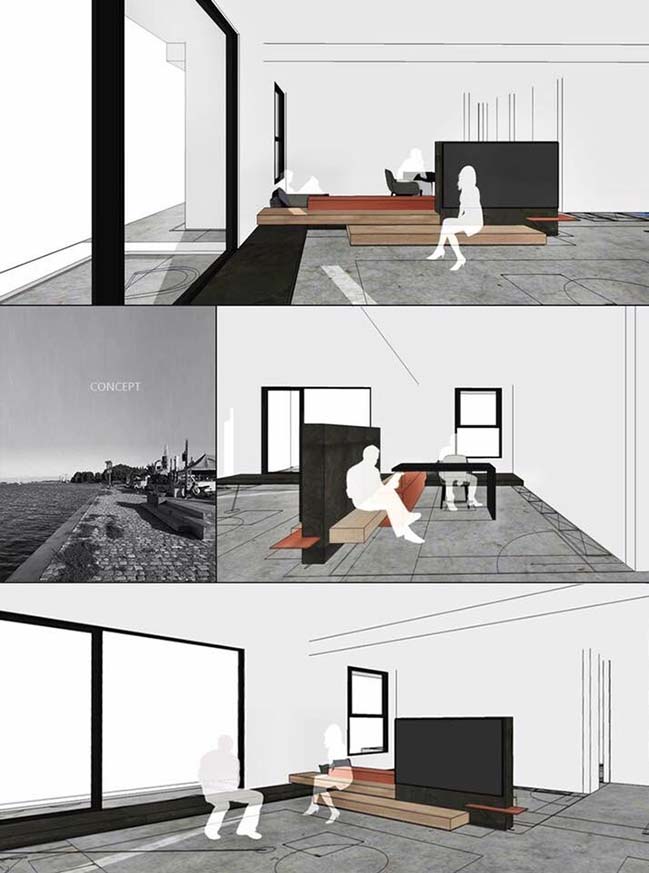
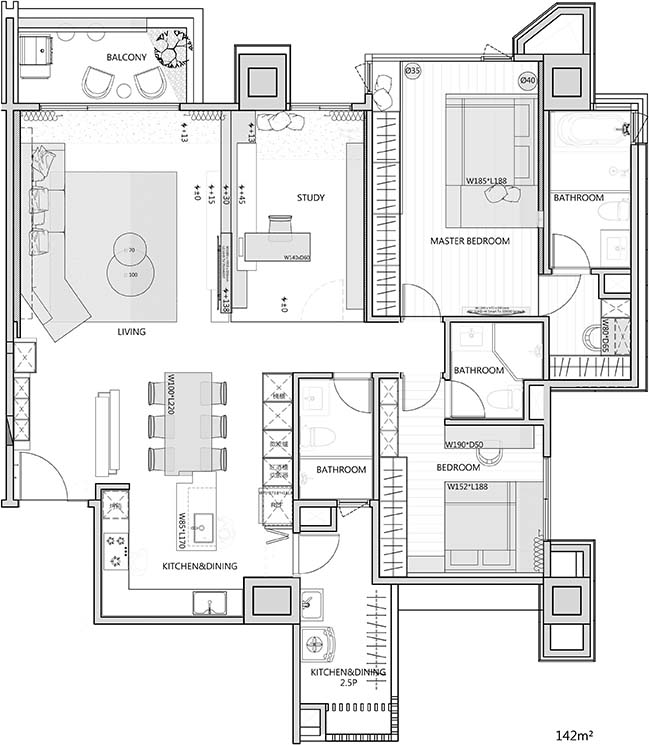
View the Scene by Peny Hsieh Interiors
09 / 14 / 2018 Home, is as a chair in the exterior lounge area. By adopting the random stacking method of building blocks, a beautiful and fun change is created a unique leisure-style chair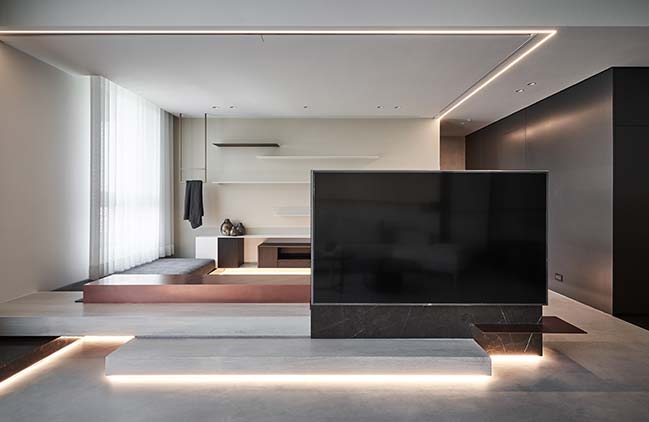
You might also like:
Recommended post: Contemporary cottage by CARGO Architecture
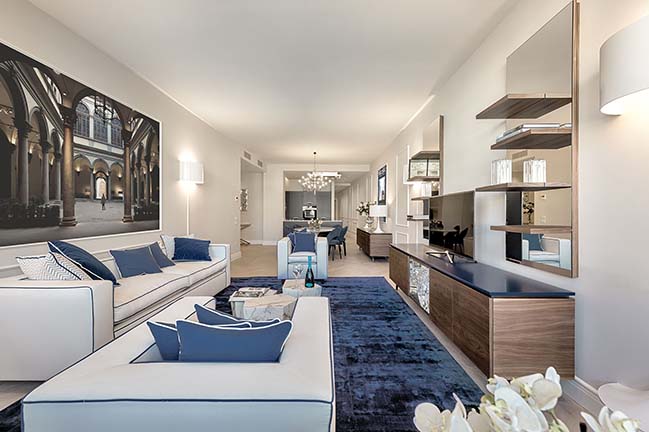
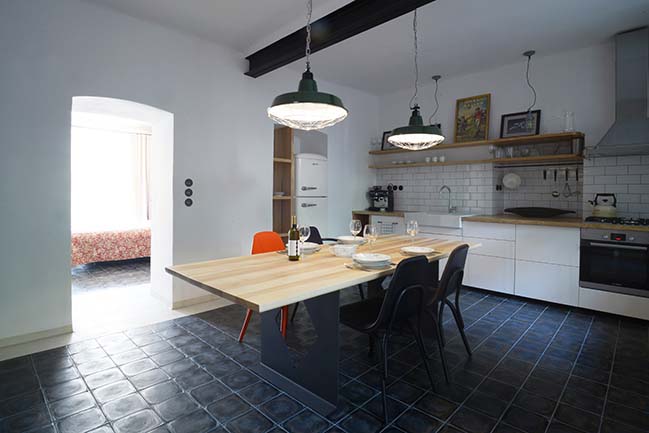
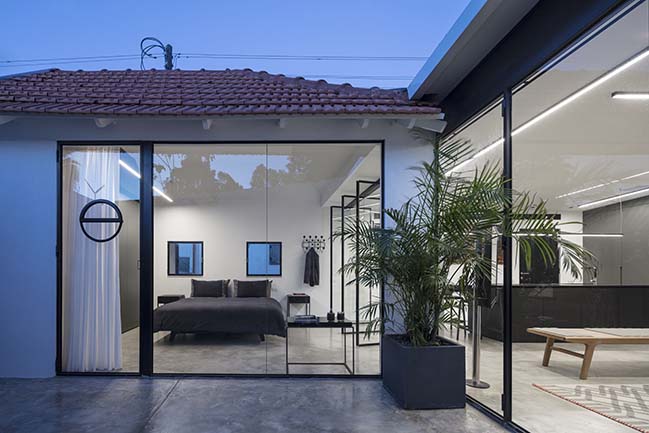
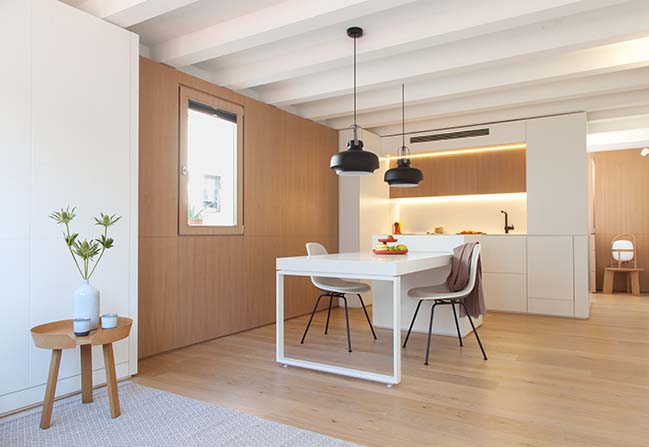

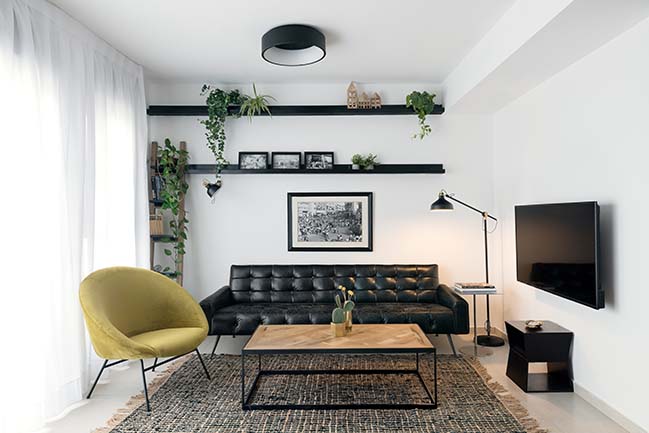
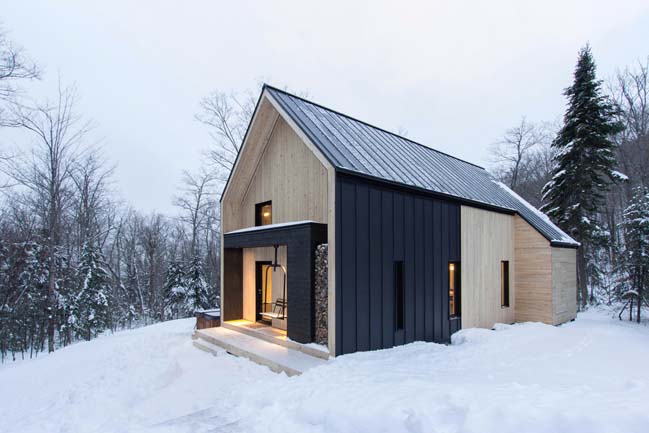









![Modern apartment design by PLASTE[R]LINA](http://88designbox.com/upload/_thumbs/Images/2015/11/19/modern-apartment-furniture-08.jpg)



