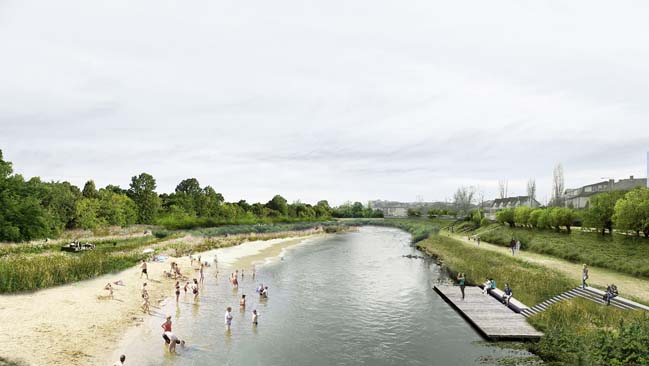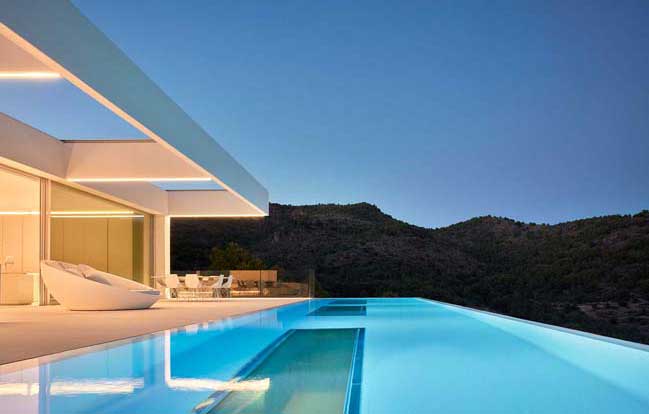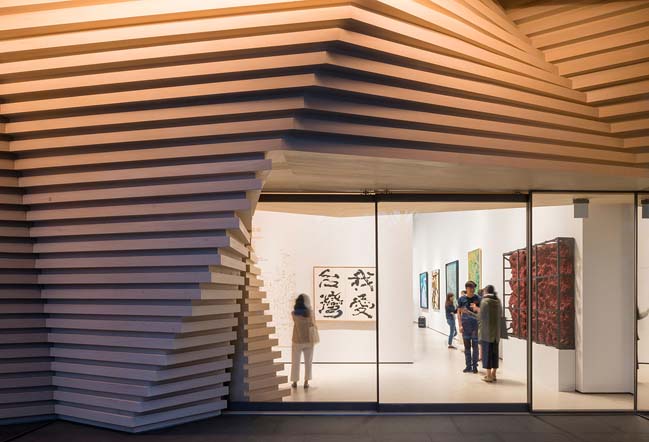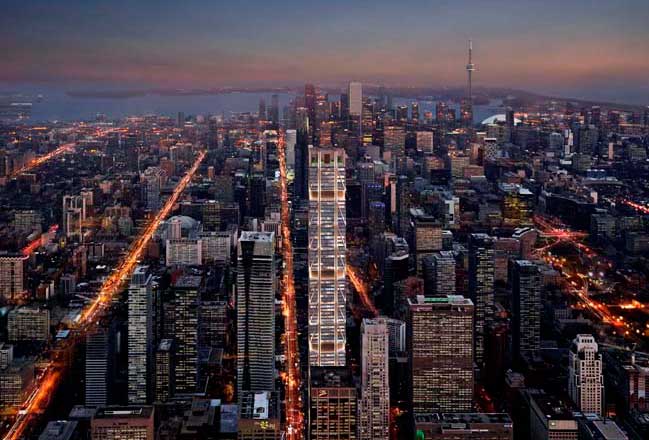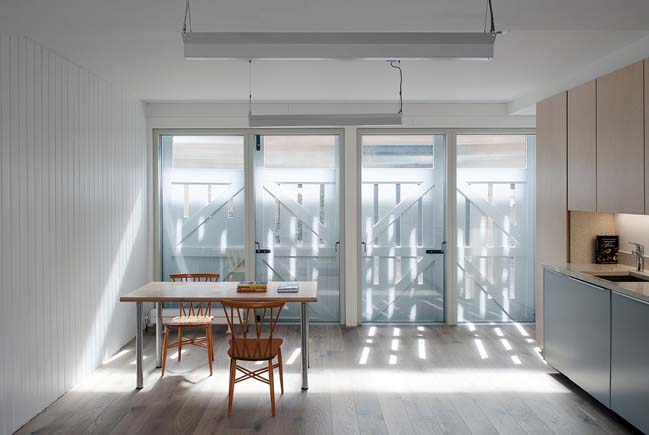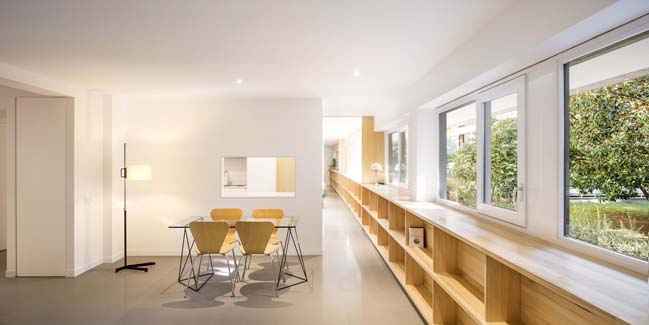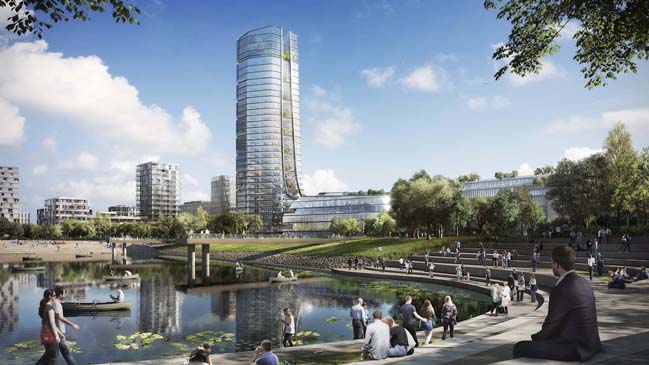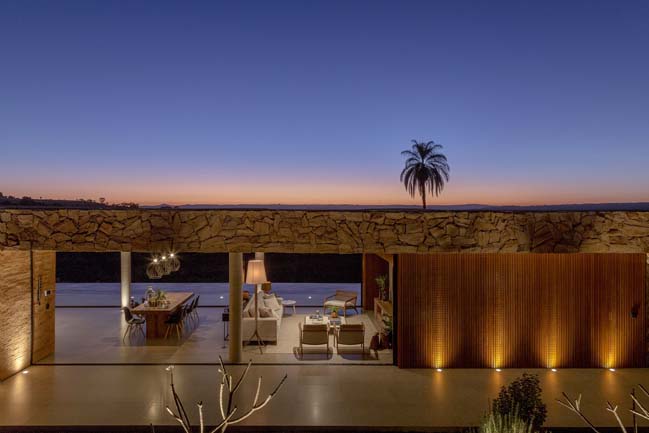10 / 10
2017
PRÁCTICA wins 1st prize in Rethinking Somes Competition
The Studio PRÁCTICA wins the 1st prize in the international competition to redesign the 15 kilometer-long waterfront of River Somes
10 / 08
2017
Quarry House by Ramón Esteve Estudio
Located on the top of a hillside in Valencia, Quarry House is a luxury villa that is based on the extreme conditions of the ground with the aim of climbing
10 / 07
2017
Whitestone Gallery Taipei by Kengo Kuma and Associates
Kengo Kuma and Associates has completed the Whitestone Gallery Taipei with a wooden façade and interior is inserted into the ground floor
10 / 07
2017
Canada tallest building by Foster + Partners
The One is an 85-storey mixed-use tower by Foster + Partners that the project is set to be the tallest building in Canada
10 / 04
2017
Sanya Polescuk Architects conjured the illusion space in London
SPA has mopped up the oil from the 20th century and swept out the straw from the 19th to transform this mews building into two airy modern homes
10 / 04
2017
Bonanova Apartment by PMAM
Bonanova Apartment is an interior refurbishment project by PMAM to transform an old medical center into two independent apartments of 100sqm each
10 / 03
2017
Foster + Partners' new sustainable vision for MOL Campus in Budapest
The Foster + Partners has revealed the new MOL Headquaters design that the building is set to be the tallest building in Budapest
10 / 03
2017
House of the stones by mf+arquitetos
Completed by mf+arquitetos. House of the stones is a luxury home that was formed by natural materials to create an interaction between nature and architecture
10 / 03
2017
Bloomberg Center by Morphopedia Architecture
The Bloomberg Center is a 4-story building that is set beneath a photovoltaic canopy, with a low and narrow profile framing views across the Roosevelt Island
