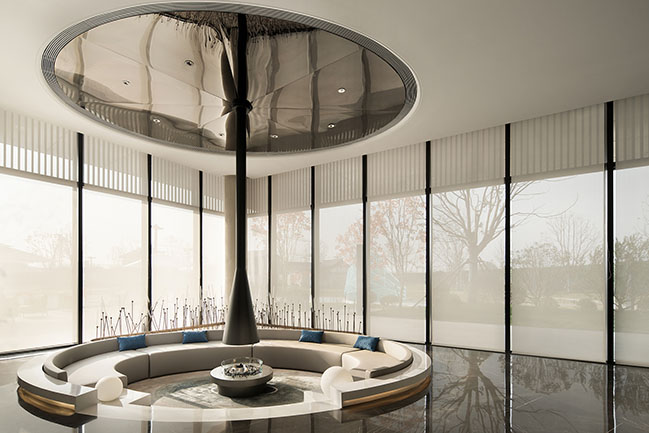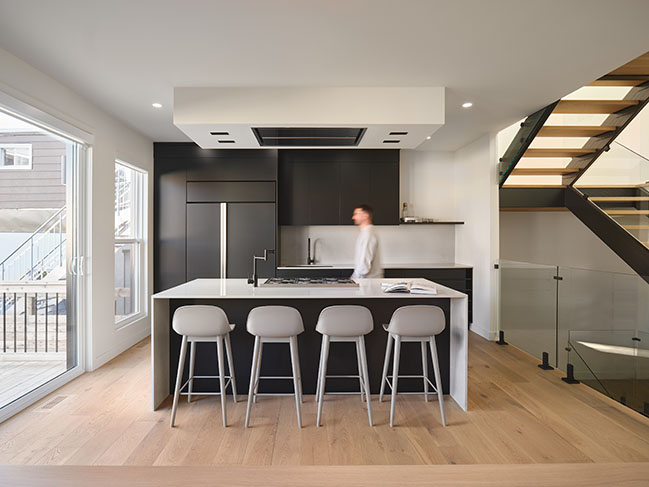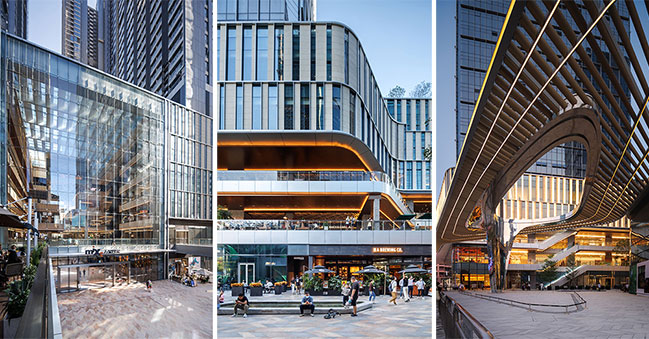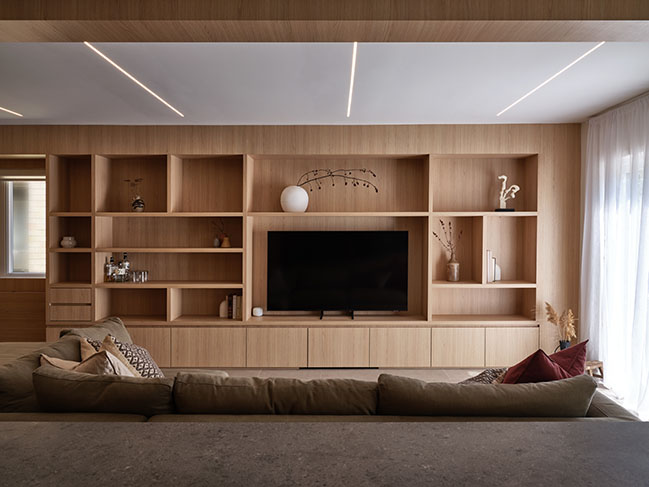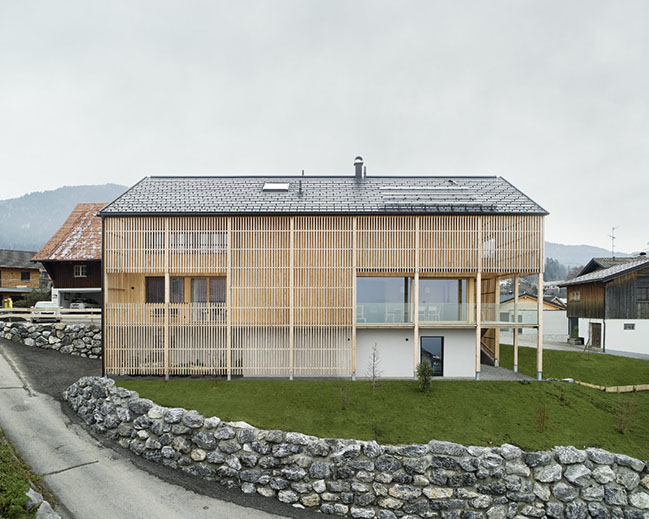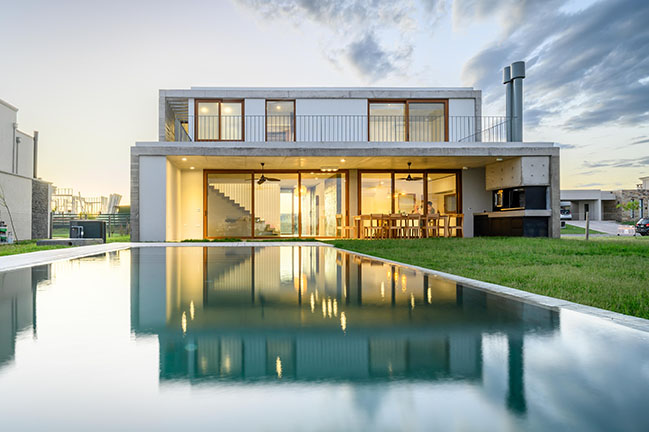03 / 03
2023
Jihuayuan Crystal Valley by OPS
This project takes inspiration from floating light to explore the fascinating relationship between time, space, and perception...
03 / 01
2023
Empty House by Fran Silvestre Arquitectos
Located on the main street of a town near Valencia, the house is part of a fragment of 20th century history. The existing façade and building footprint are protected, but the volume exceeds the needs of the new project...
03 / 01
2023
Breathing House by KiKi ARCHi
KiKi ARCHi proposed the concept of a breathing house and focused on three keywords of light, air, and flow, for integrating the indoor and outdoor spaces continuously...
02 / 28
2023
The St-Gérard residence by ISSADESIGN
Faced with the challenge of designing houses in compact urban contexts that do not allow for great variation in plan, ISSADESIGN experimental design offers a single-family house spread across several levels...
02 / 28
2023
MixC Sungang by 10 Design | Redefining Retail-Gastronomic Experience
International architecture practice 10 Design (part of Egis Group) has successfully converted a former warehouse site into a retail-gastronomy destination, marking an important milestone for the ongoing transformation of the Sungang industrial area...
02 / 28
2023
Nha Trang Canteen MIKIKI by Napp Studio & Architects
One of the most appreciated moments of Vietnam cuisine shall be the experience of kerbside dining for its authenticity and informality...
02 / 17
2023
Harty House by Atelier SUN
Harty House, a suburban oasis, is a residential renovation project designed by Toronto-based design firm Atelier SUN...
02 / 17
2023
Multi generational house with a view by MWArchitekten
The Project is a renovation and expansion of a single-family house. Originally built in the 80s, the house has since been restructured and adapted several times...
02 / 16
2023
House in Villalobos by además arquitectura
A weekend home.The materiality, reinforced concrete, was the initial decision. The main materiality of the house is reinforced concrete, while for the façade that receives more sunlight...
