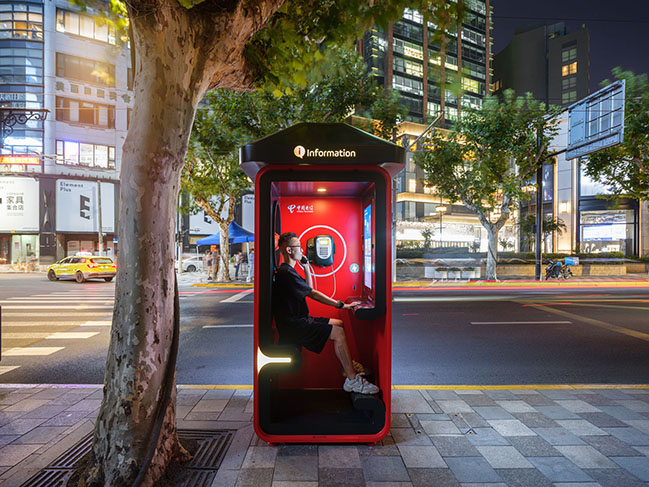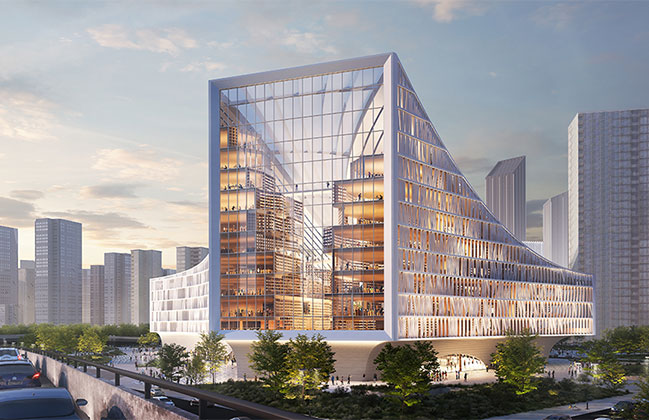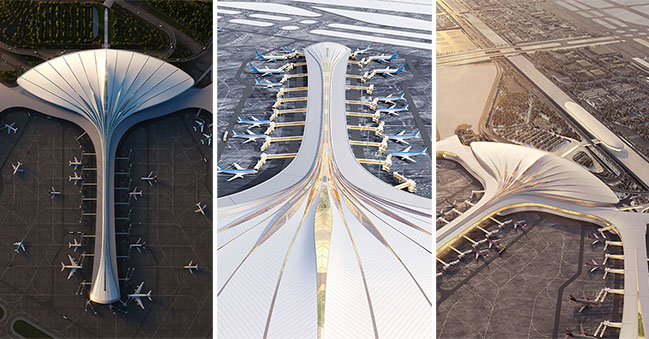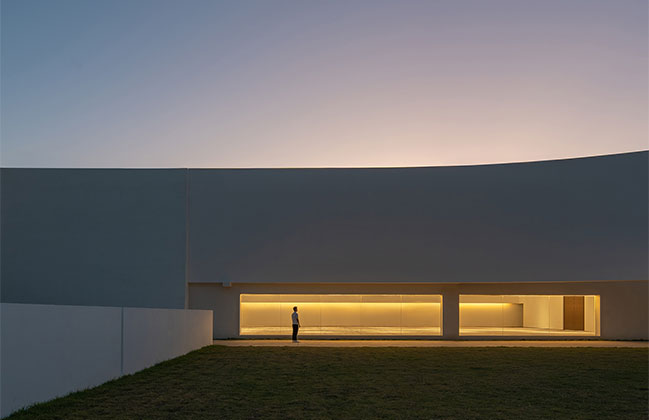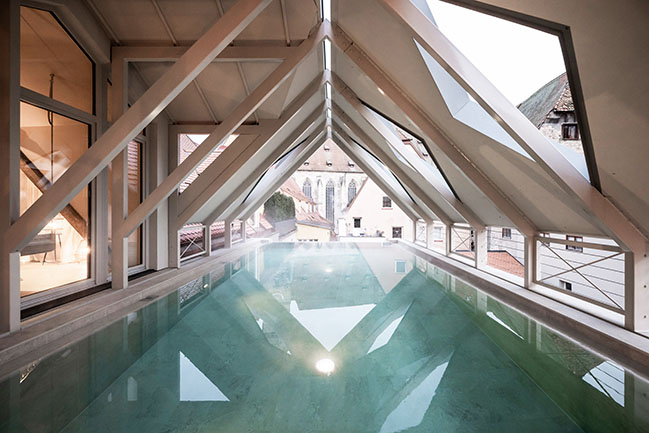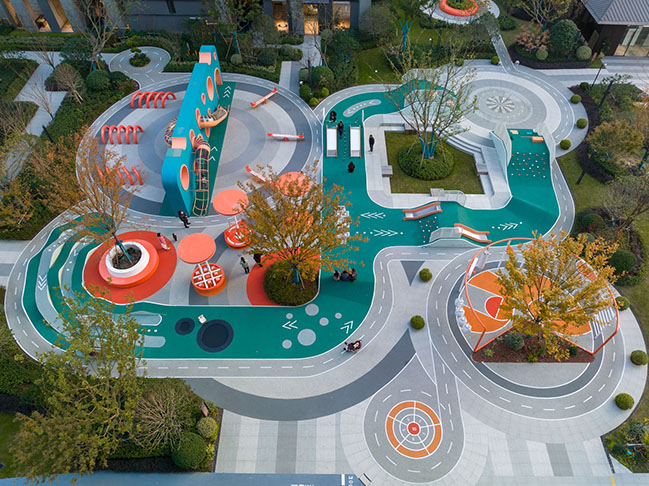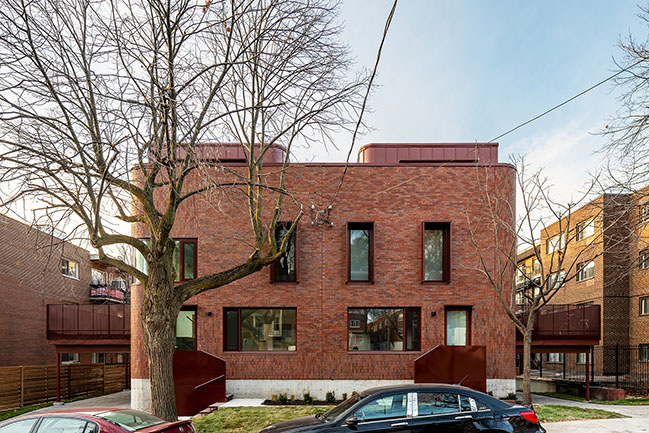02 / 28
2023
International architecture practice 10 Design (part of Egis Group) has successfully converted a former warehouse site into a retail-gastronomy destination, marking an important milestone for the ongoing transformation of the Sungang industrial area...
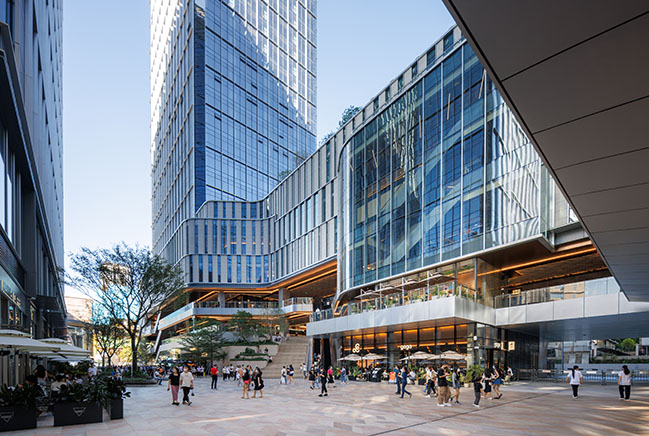
> 10 Design completes Haisco Plaza - A Green Community Centre in Chengdu's New High-Tech Zone
> 10 Design Reveals a Harbourfront High-rise Design Submission in South China
From the architect: 10 Design was commissioned to reimagine the site into a 78,890 sq m retail and F&B space topped with two Grade-A office towers. As part of the urban regeneration plan, the masterplan also includes residential and serviced apartment towers, resettlement housing and public amenities.
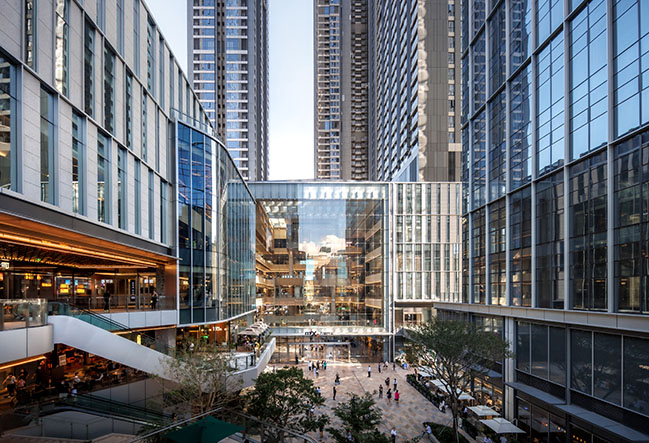
Jointly led by two Design Principals, Ted Givens and Chin Yong Ng, the concept for this new development breaks away from the conventional shopping mall design and instead draws inspiration from a traditional market square, creating a vibrant central meeting place for the community.
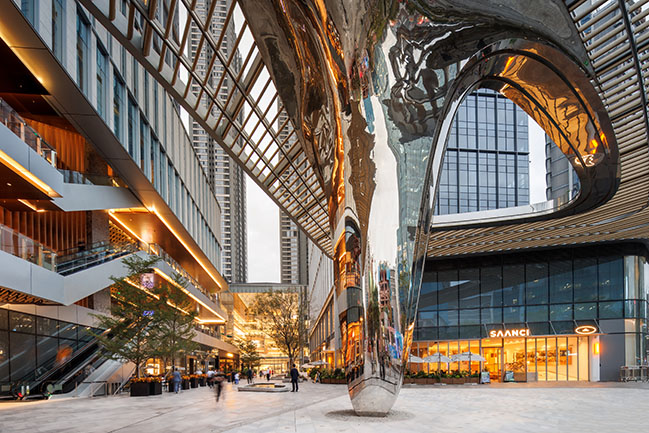
From the design team’s experience of designing world class public spaces, 10 Design understands the need to provide a range of spaces which relate to the human scale. This is why the team has created a series of spaces at different scales all interconnected.
The compelling frontage of MixC Sungang is marked by a sculptural stainless steel canopy that pulls visitors into a pedestrianised retail street, creating a dynamic boulevard for shoppers and diners to enjoy.
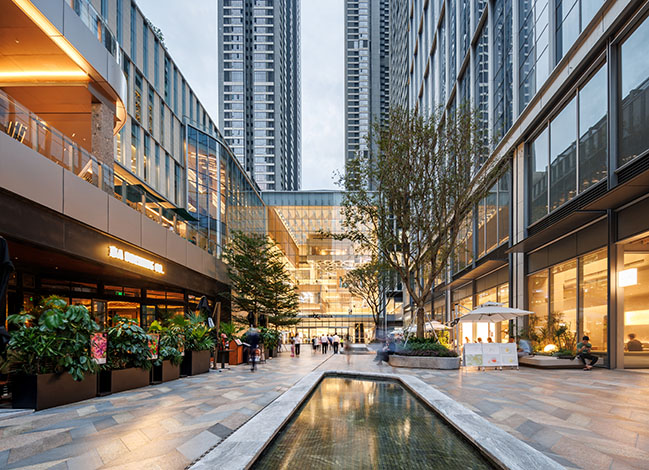
The two high-rise towers frame the edges of the retail street, while the spiral form of the canopy is used as a mechanism to create a comfortable pedestrian scale. The metallic skin is highly reflective, adding vibrancy to the development in both sunlight and the LED glow of early evening.
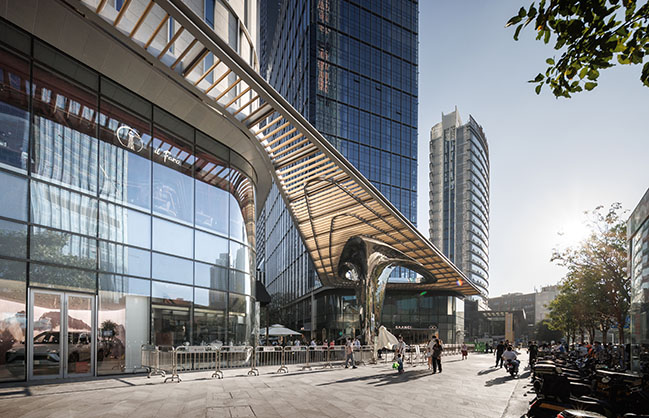
The retail street is punctuated with the shopping mall entrance - the jewel of the scheme. The design of the entrance is animated by three floating food truck-inspired structures, which creates a unique spatial experience for dining and gastronomic experiences. Consumers can also enjoy a rich mix of interactive workshops, arts, culture, and entertainment programmes embedded throughout the development.
By weaving the concept of traditional marketplace and experiential retail together, MixC Sungang provides an immersive sensory experience to attract consumers from all backgrounds and age groups.
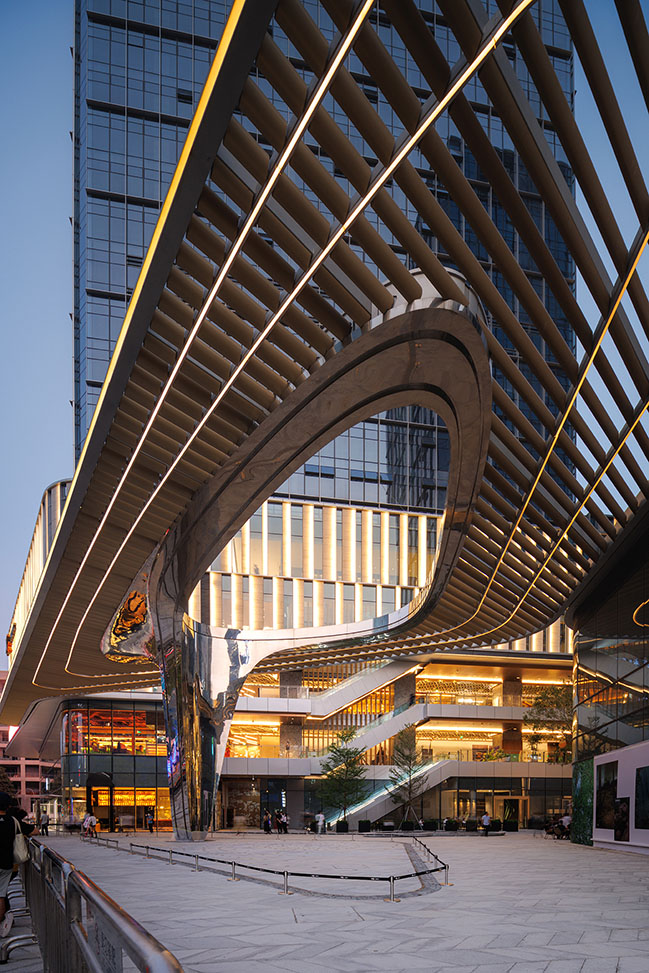
MixC Sungang is becoming a new catalyst of growth in this emerging CBD, as highlighted by Chief Operating Officer Miriam Auyeung. However, it also acts as a lifestyle complex which offers a rare opportunity for citizens to reconnect with nature and their communities in the bustling city of Shenzhen.
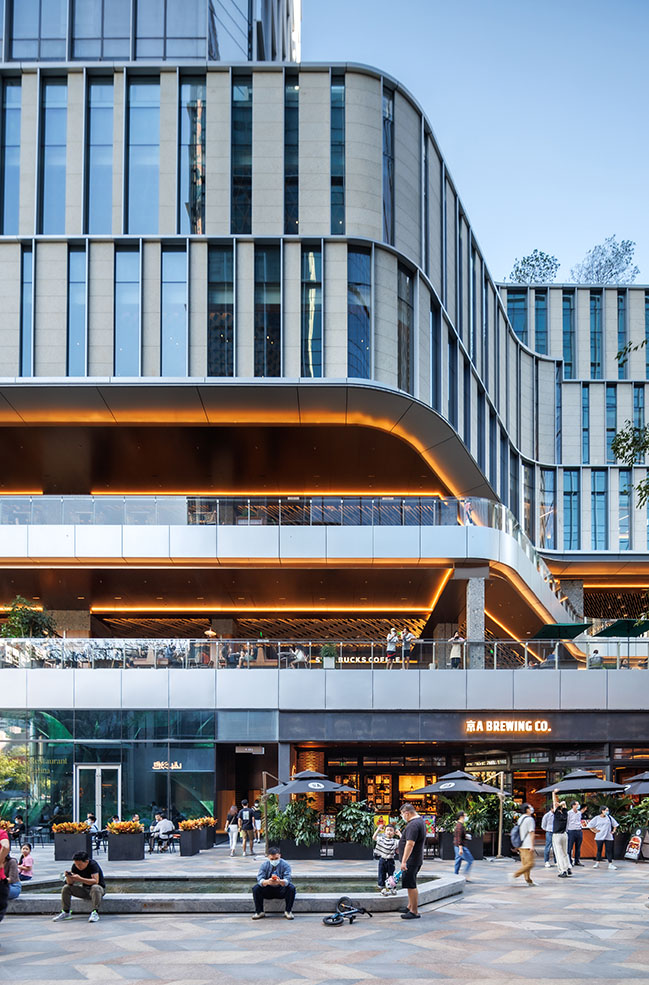
Architect: 10 Design
Client: CR Land
Location: Shenzhen, China
Year: 2022
Site area: 28,847 sqm
GFA: Retail - 78,890sqm (including 18,000sqm basement retail), Office - 102,320sqm
Design Principals: Ted Givens, Chin Yong Ng
Project Principal: Miriam Auyeung (Chief Operating Officer)
Team: Sonja Stoffels, Alex Li, Raymond Chan, Benny Leung, Sannie Yip, Violette Chen, Han Tang, Harris Chu, Conrad Yau, Alan Yip
CGI: Jon Martin, Peter Alsterholm, Yasser Salomon, Laura Simonsen, Serhii Zvaholskyi
Photography: Seilao Jiong Photography
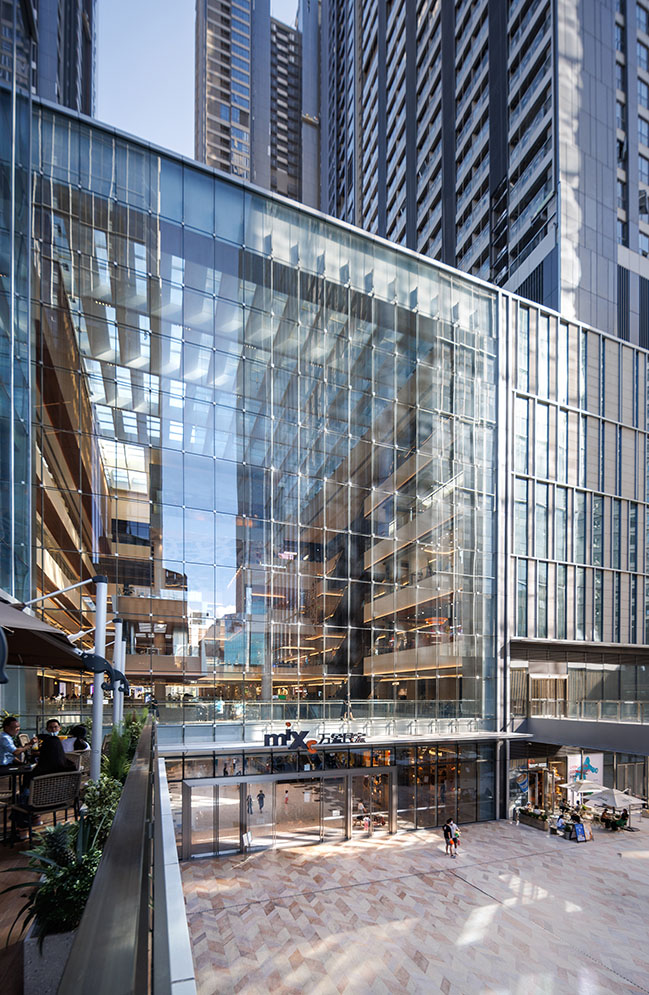
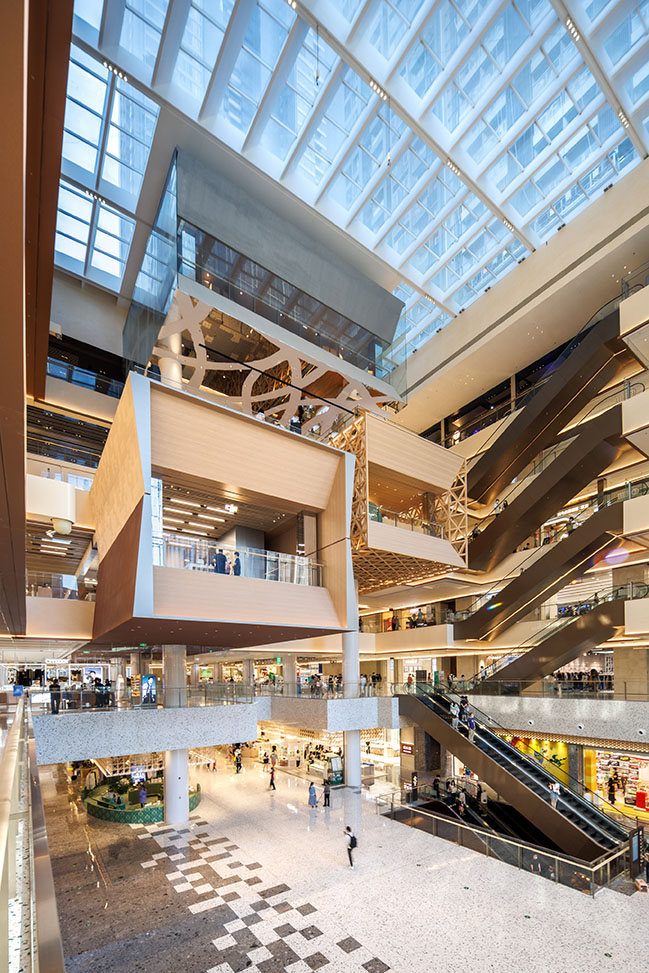














MixC Sungang by 10 Design | Redefining Retail-Gastronomic Experience
02 / 28 / 2023 International architecture practice 10 Design (part of Egis Group) has successfully converted a former warehouse site into a retail-gastronomy destination, marking an important milestone for the ongoing transformation of the Sungang industrial area...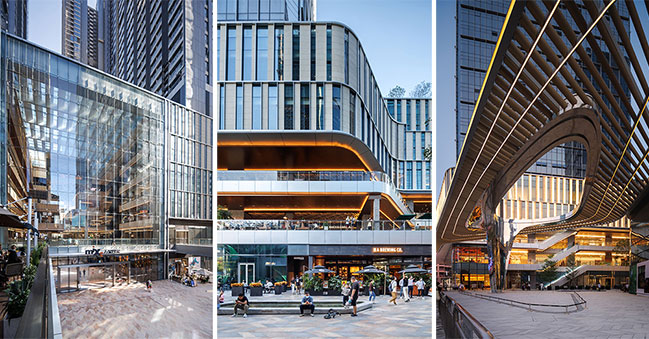
You might also like:
Recommended post: Le Paquebot by _naturehumaine
