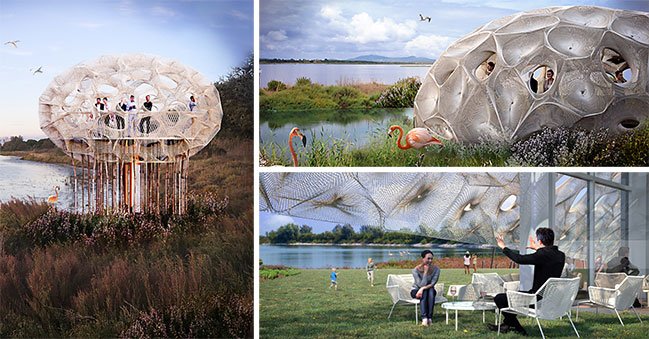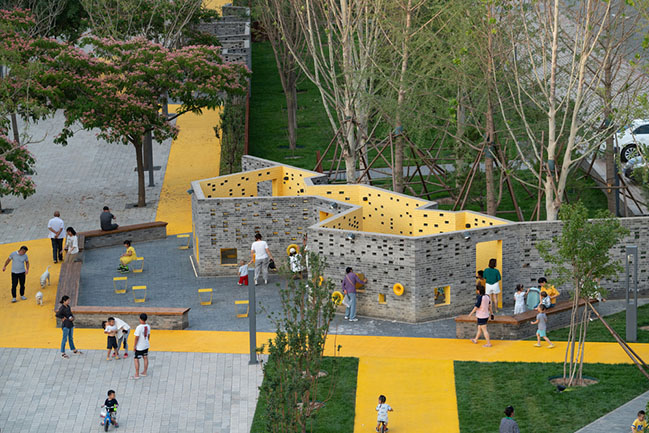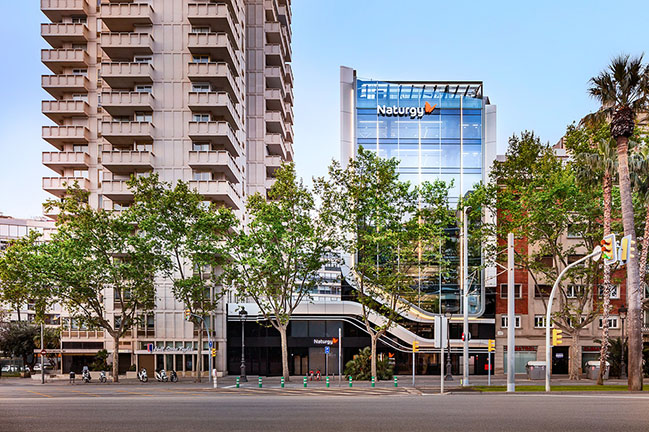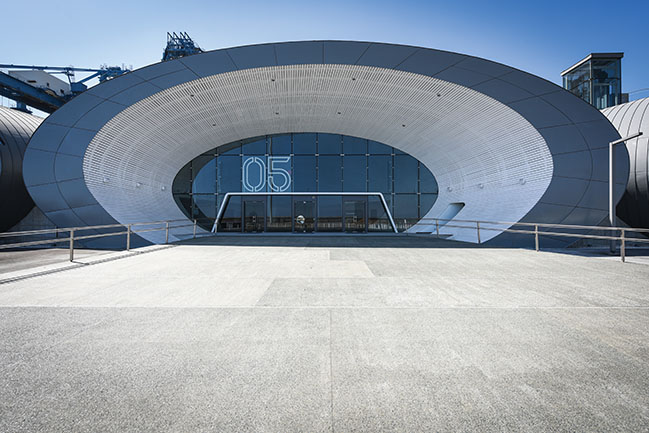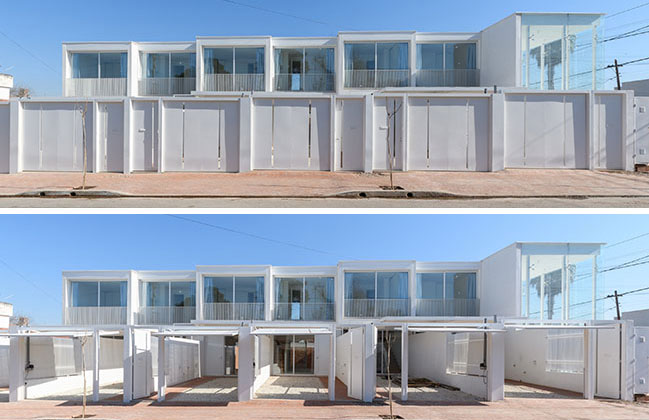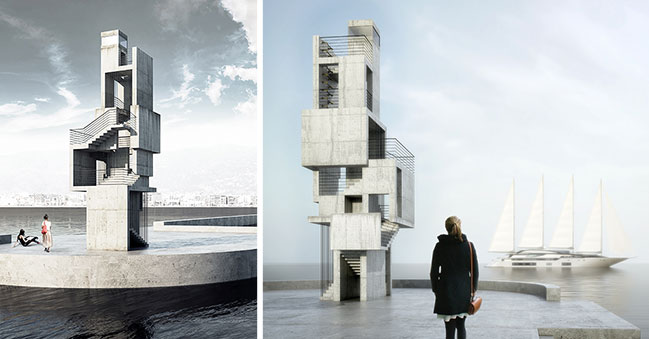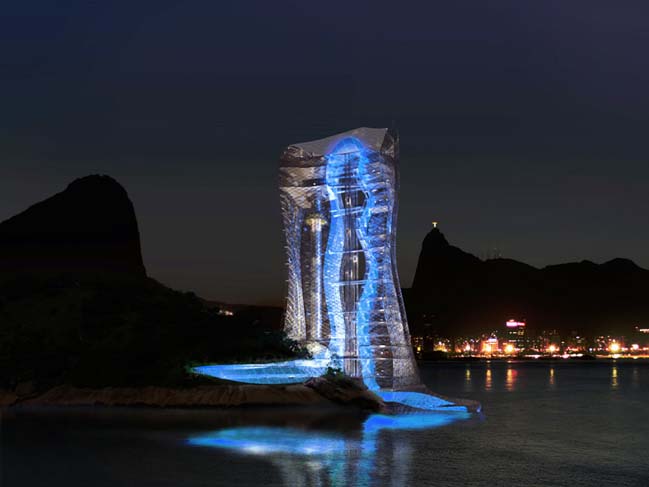09 / 01
2021
10 Design reveals scheme for a large-scale masterplan located in Downtown South Raleigh, North Carolina for Kane Realty Corporation...
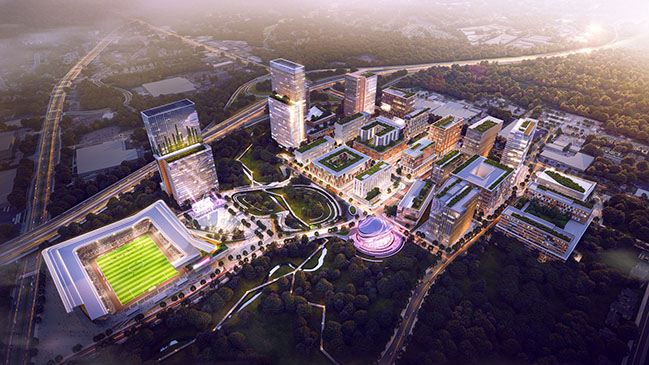
> Bluewaters Residences by 10 DESIGN
> Shenzhen Pengcheng Laboratory by 10 Design
From the architect: The mixed-use development comprises offices and residential areas in addition to hospitality, retail and leisure space. The proposal includes the design of a 20,000-capacity football stadium and a VR centre designed to further enhance the urban development of the south end of Downtown Raleigh.
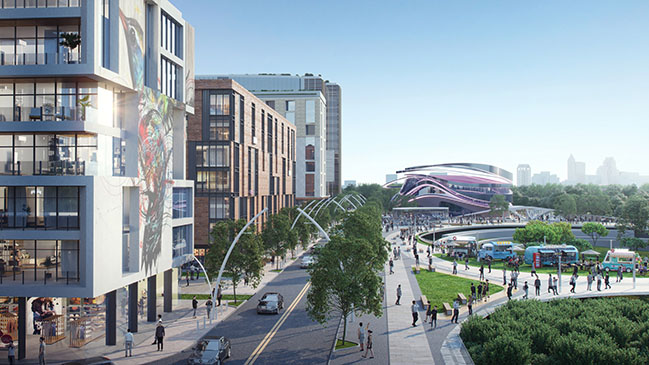
Connectivity is at the core of the scheme. 10 Design has ensured seamless accessibility from Downtown Raleigh through the creation of a bridge loop that encloses the entire development, providing efficient circulation from in and out of the site and with the rest of the city. The scheme will be a positive connection to Raleigh’s extensive greenways system and local historic neighbourhoods.
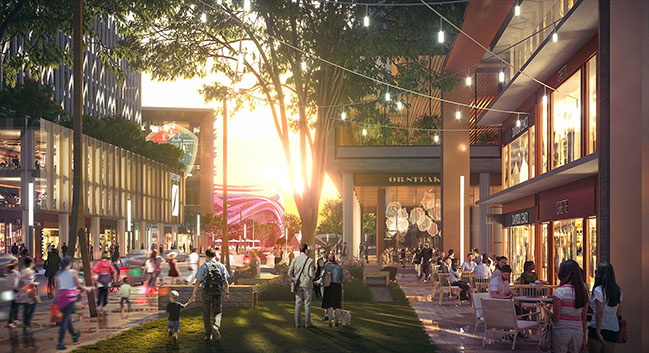
Situated in the ‘City of Oaks’, the masterplan draws inspiration from the organic patterns of the trees and retains most of the existing vegetation across the site, which also creates benefit by reducing noise and cleaning the air from the bordering the I-40 Interstate Highway.
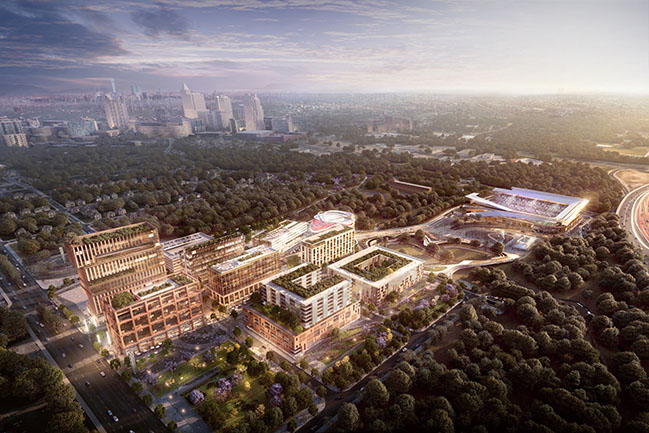
10 Design’s vision for Raleigh is to develop a new borough that builds upon the emerging creative industry of the East Coast by providing brand-new homes and public areas for the community and contributing to the reactivation of the southern district of the city, complementing the research triangle to the north of the city. The project ties in with the development of the BTR network to the south. It will generate new job opportunities for the area and create a lively neighbourhood that supports the city’s culture of technology and sports, as well as its large network of parks.
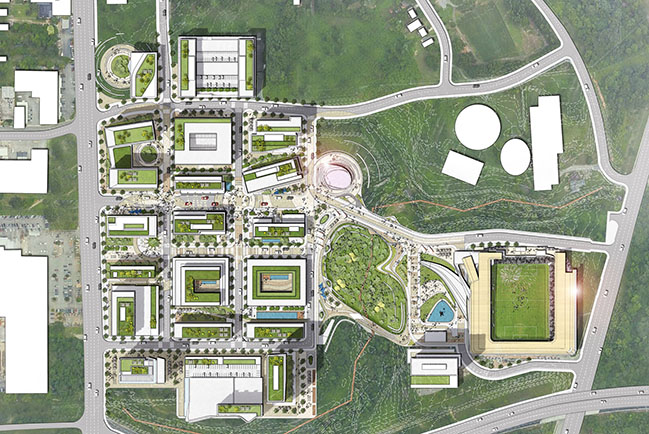
The masterplan’s series of mid-rise buildings are positioned across a central pedestrian walkway and pocket parks, creating a vibrant retail and F&B street that creates a small-scale neighbourhood within the development.
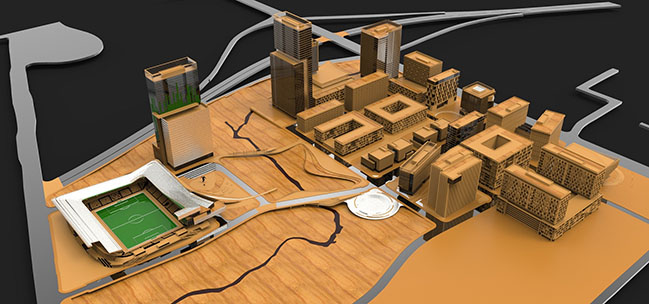
The project has been developed by 10 Design’s Miami office and led by Design Partner, Ted Givens, and Managing Director, Alejandro Hoch.
Ted commented: “Raleigh represents an important milestone for 10 Design, as it is our first major project in North America. It is particularly special to me, as it allowed me to transfer a lot of the learnings I gathered from many years working abroad in Asia and around the world, to my hometown in North Carolina. The design for Raleigh provides a mix of simple buildings that merge with the natural landscape and iconic pieces that activate the masterplan.”
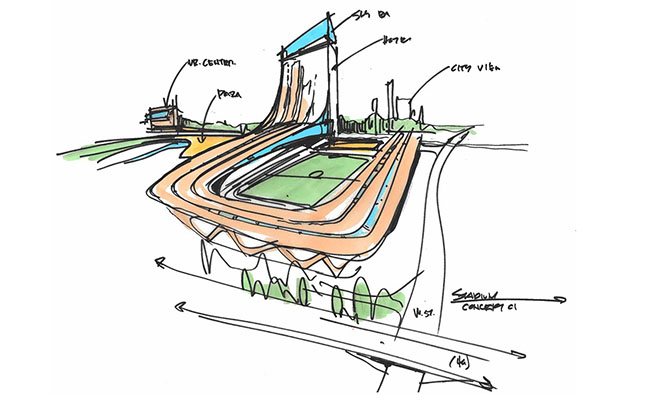
Alejandro said: “"Working alongside Kane Realty in developing Downtown South has been a key factor for a successful delivery. We are happy to see our collaborative efforts come to fruition in the design of a masterplan that will contribute to the reactivation of the southern district of Raleigh.”
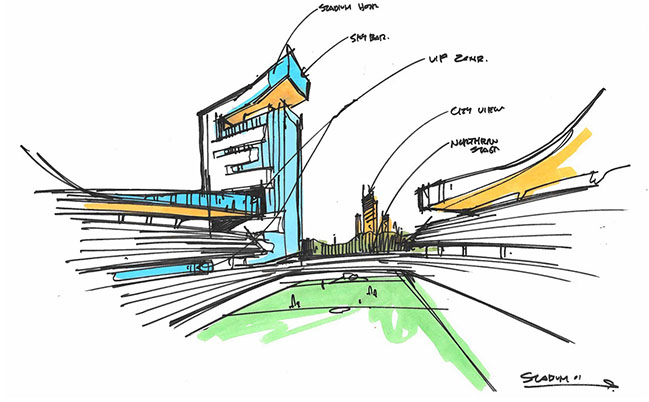
After spending most of his career working in Asia, 10 Design’s Ted Givens has returned to the United States, bringing experience of delivering international projects including Shunde Rural Commercial Bank Headquarters in Foshan, China; China Resources Sungang MixC Market Hall in Shenzhen, China; and KL Gateway Mixed Use Development in Malaysia to name a few. Ted teaches design studios at the University of Miami and leads the Miami studio alongside Alejandro Hoch as Managing Director. Other upcoming projects in the American continent include the projects in Cary and Sanford NC, Philadelphia, Miami, as well as work in Paraguay, Uruguay and Colombia. The Miami office is also developing a home typology designed for the southeast that is hurricane proof, flood proof, and able to purify the air naturally.
Architect: 10 Design
Client: Kane Realty Corporation
Location: Raleigh, USA
Year: 2021
Site area: 263,000 sqm
GFA: 670,000 sqm
Design Partner: Ted Givens
Project Leader: Alejandro Hoch
Team: Kenton Sin, Frisly Colop, Torey Kiss, Dylan Starr, Donnie Garcia-Navarro, Marcela Gavilane
Civil Engineer: McAdams
Traffic Engineer: Kimley-Horn
Landscape Architect: Stewart
Soil & Environmental: S&EC
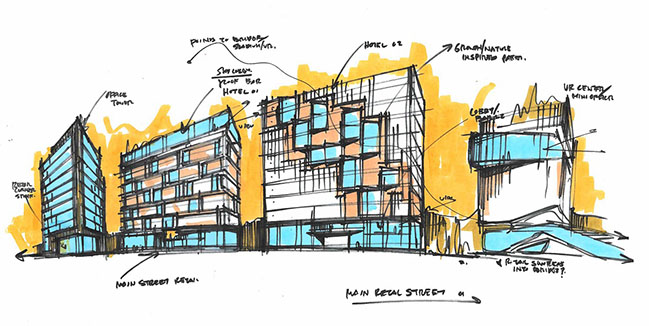
YOU MAY ALSO LIKE: Wide Horizon Clubhouse by 10 Design
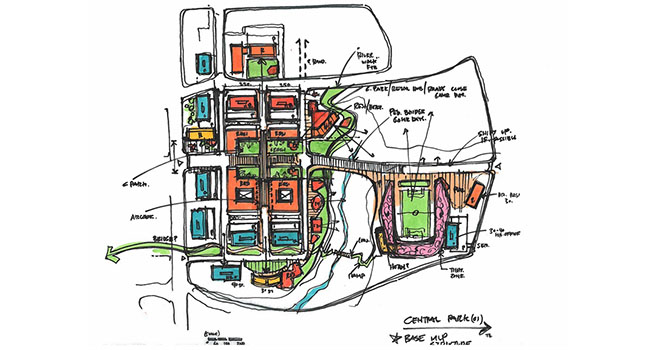
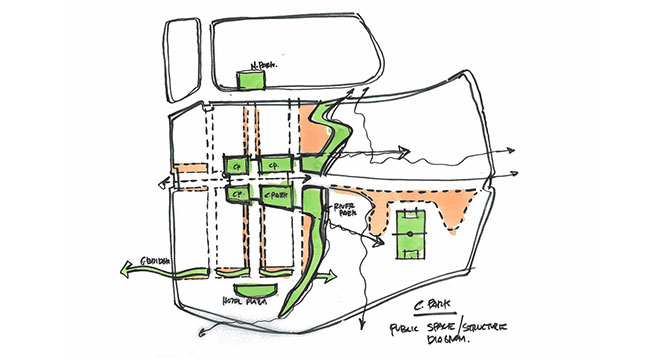
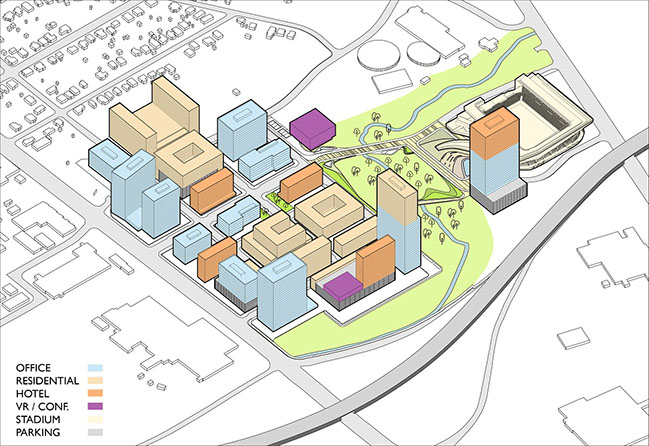
10 Design reveals scheme of North Carolina masterplan led by design partner Ted Givens in Miami
09 / 01 / 2021 10 Design reveals scheme for a large-scale masterplan located in Downtown South Raleigh, North Carolina for Kane Realty Corporation...
You might also like:
Recommended post: Lighthouse Tower by Mikou Studio
