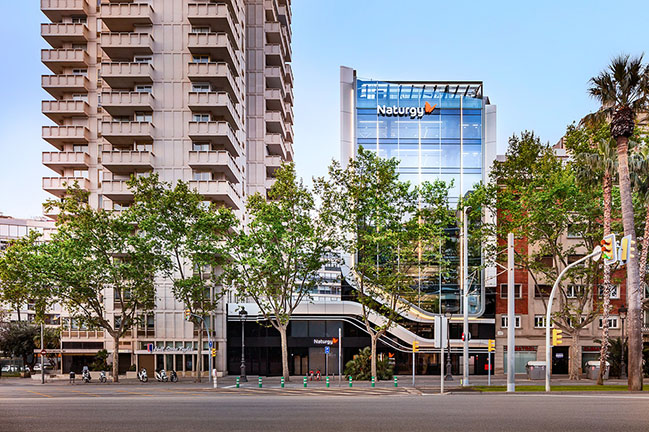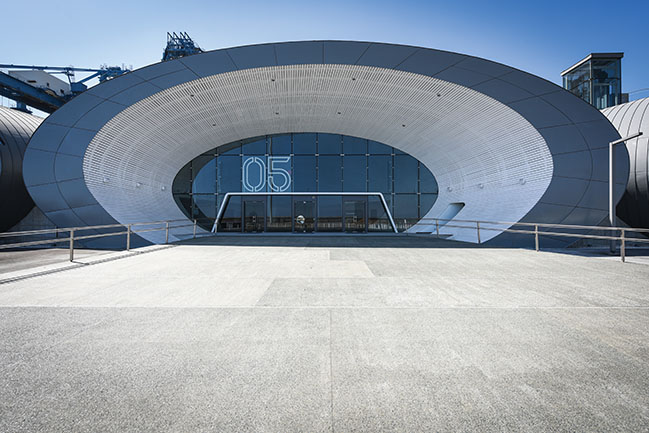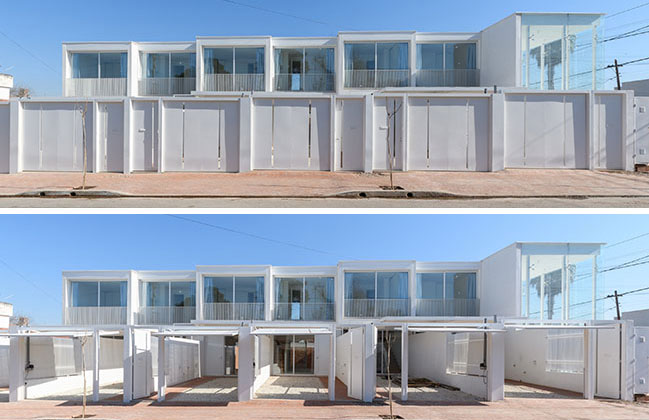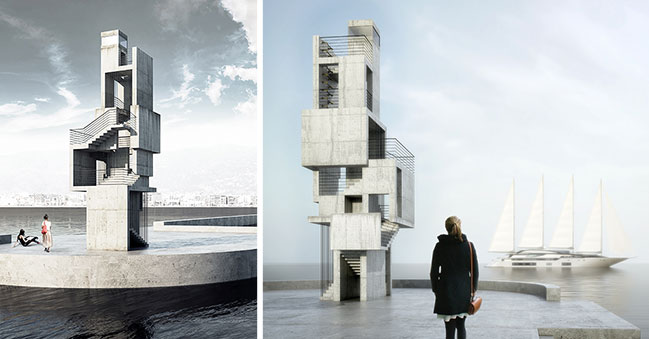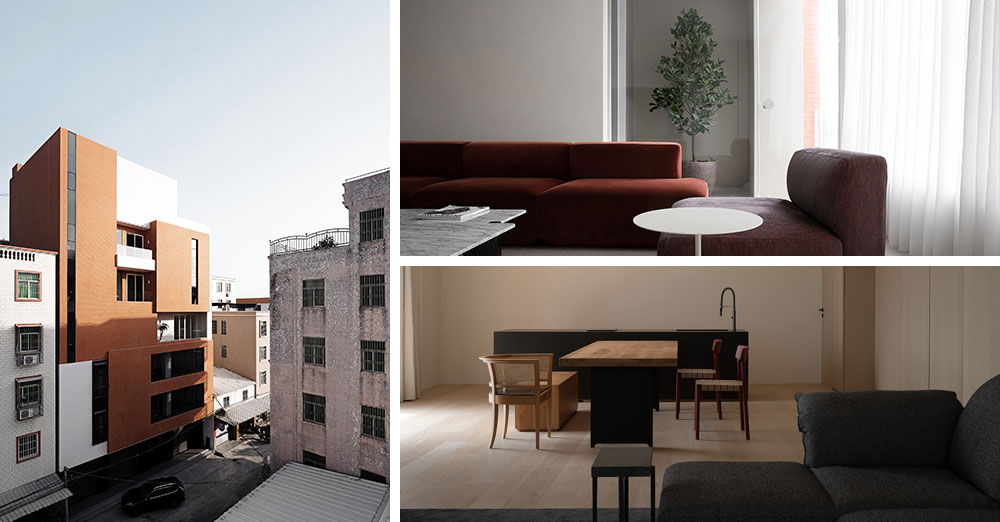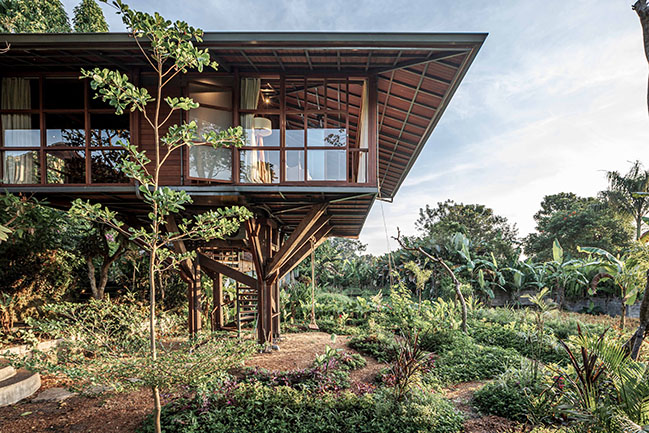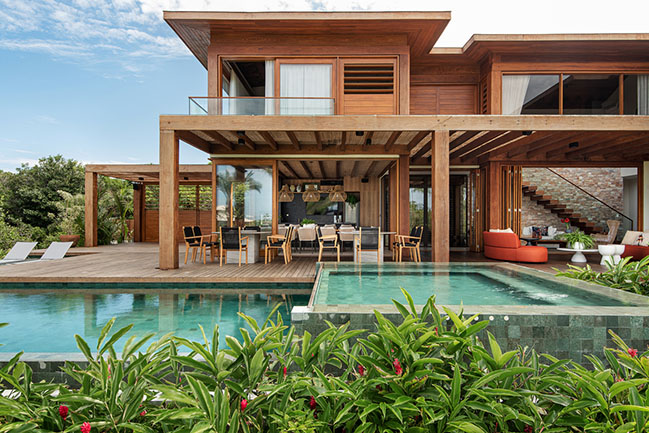09 / 01
2021
Crossboundaries was commissioned to regenerate a linear streetscape adjacent to a parking lot close to the Xiaopu Cultural Plaza into a lively outdoor community park. This project is the first realized vibrant design project of many to follow in the footsteps of this new communal spirit...
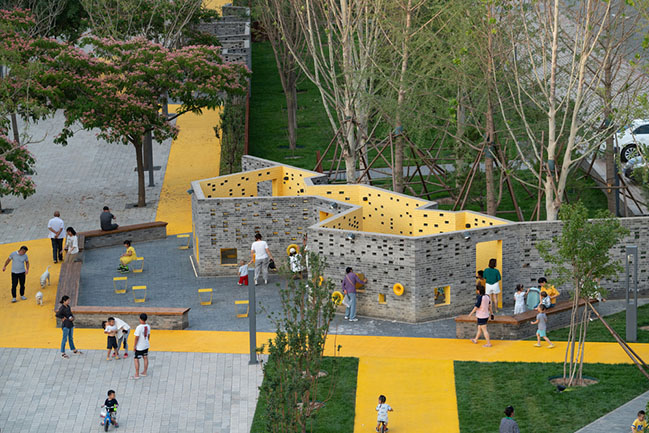
© BAI Yu
> Jamsil Hangang Park Natural Swiming Pools by 100architects
> Shenzhen Bay Culture Park by MAD Architects
From the architect: Location dynamics of art clusters in the Chinese capital Beijing’s rapid economic transition, unique political atmosphere, and immense urban growth have shaped a trajectory of prominence of art villages in its metropolitan region dating back to the 1900s. Its origins can be traced back to Yuanmingyuan, the grounds of the Old Summer Palace in the north-east of Beijing, where artists settled from all over China to celebrate a creative community and period of intense artistic exploration. After this movement ended in 1994, many collective groups began to replicate around this urban fringe outside of the third ring, namely Factory 798, Caochandi, and the Songzhuang Art District.
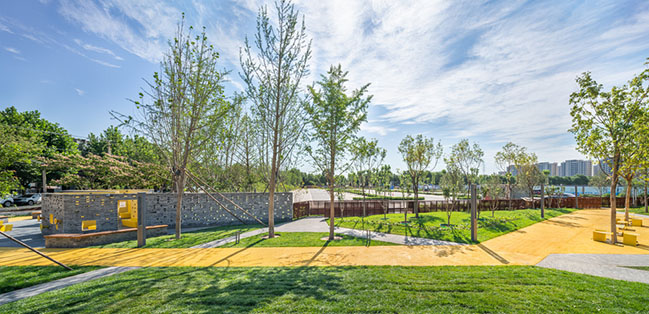
© BAI Yu
The latter has seen the largest development in recent years, with more than 5,000 artists living within its grounds, and 35 large and medium-sized fine arts galleries, making it one of the largest gatherings of contemporary artists in China, if not in the world. Centered in the village around Xiaopu, in the town of Songzhuang, in the Tongzhou District, major factors influencing the development of this location included escaping the fast-paced city life and the pressures of modern society, while affording the opportunity to live side-by-side with the local population; this odd combination of art visitors and an aging population created an interesting dynamic, with each group having its own unique needs for public spaces.
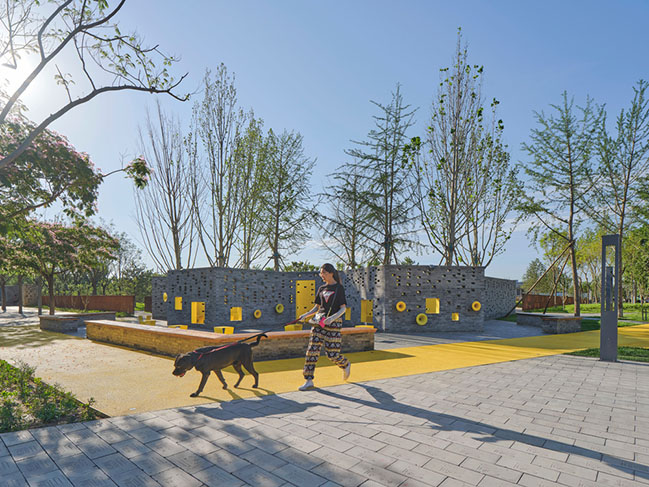
© YANG Chaoying
Appointment for the pilot project of Songzhuang’s new urban planning
Understanding the challenge of offering versatile and inclusive communal facilities, a masterplan competition with international participation to reaffirm the importance of the new “Art City” model was organized in 2018. Within this framework, Crossboundaries was commissioned to regenerate a linear streetscape adjacent to a parking lot close to the Xiaopu Cultural Plaza into a lively outdoor community park. This project is the first realized vibrant design project of many to follow in the footsteps of this new communal spirit.
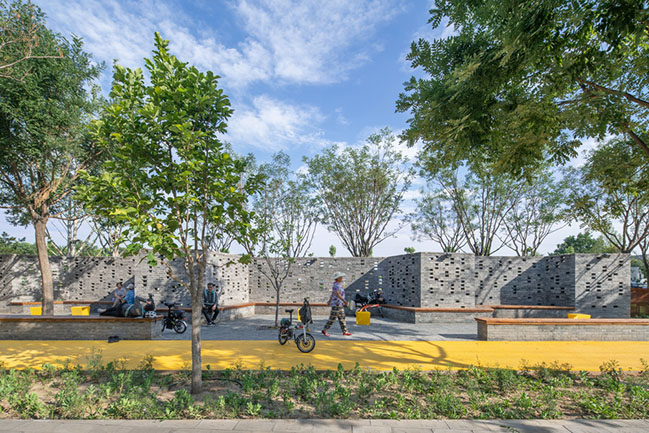
© BAI Yu
The park is suited to the site environment through a proper choice of materials and vegetation, combined with carefully designed spatial configuration, sequence, and atmosphere. The main component of the structure is a perforated grey brick wall with integrated seating in designated areas, alternating with a double lower layer of perforated Corten steel. Behind it lies a green zone filled with Southern Chinese pine trees and low bushes, forming a natural buffer to the parking area that can be accessed through various hidden pathways.
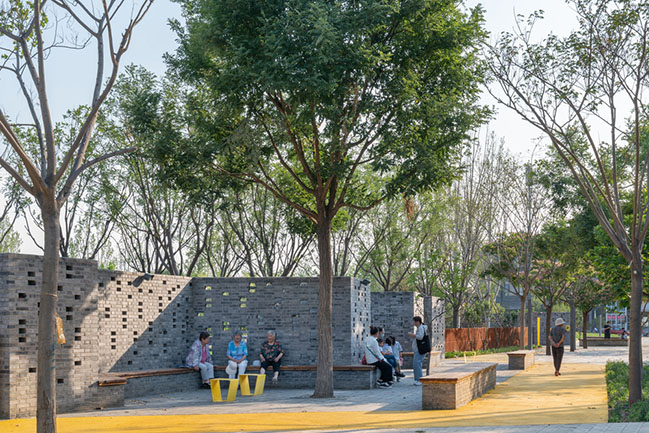
© BAI Yu
On the street side, long planters framed with Corten steel edges contain Persian Silk trees, forming a natural separation from the busier road to the public area, and acknowledging the new addition to the site combined with the existing and preserved more mature trees (Chinese Locust trees) embedded within the re-used pavement stones.
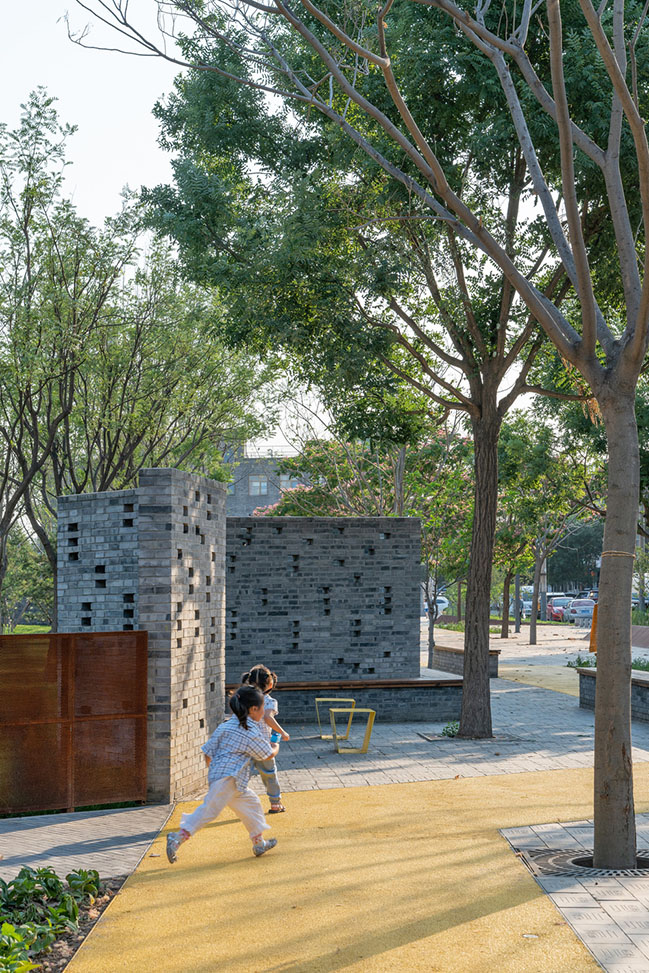
© BAI Yu
The L-shaped plot features a series of outdoor ‘rooms’ that provide unrestricted usage and trigger a variety of activities along a linear loop track, serving as a connecting element that meanders between the street side pavement and the park at a pocket of the site. The yellow track connects the rooms physically with each other, while also forming a visual link between the different public areas. The path extends into and through the small park area, which depicts a more natural landscape, with London plane and Ginkgo trees, in contrast to the organized promenade in the front. Linked by the yellow track, these rooms offer different levels of enclosure and boundary along a sequence: from completely open, forming a prelude-like plaza, to a slightly more defined area with a semitransparent grey backing wall, and an enclosed space that opens to the sky. The final space is less strictly defined within the new park zone, with only the ground surface marking its expanse.
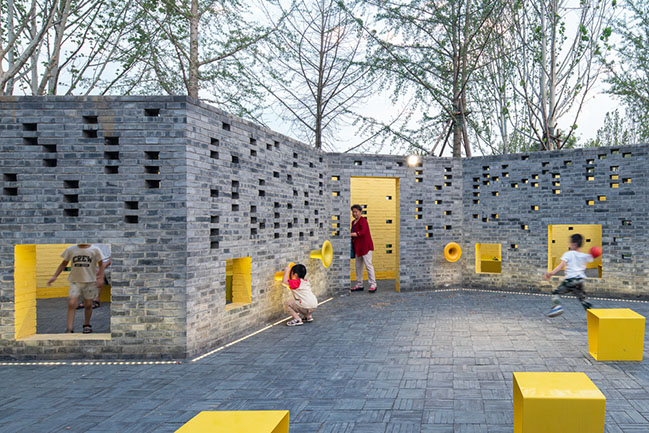
© BAI Yu
A day in the life of the different spaces
Transforming the initial street corner into a small plaza, the first room opens up a semicircular space defined by angular brick walls and large mirror surfaces. In the morning, it serves as a gathering place for tai chi and fan dance, while in the evening it attracts groups of rhythmic dancers. Dog owners can also be seen strolling with their beloved pets along the bright yellow asphalt loop that connects the rooms.
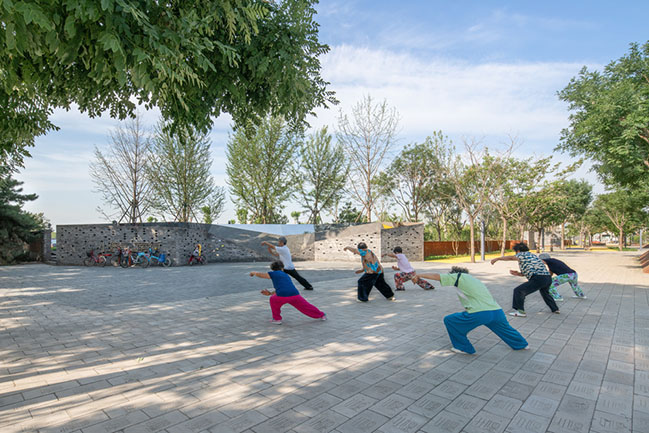
© BAI Yu
The second room is a place for tranquil interactions: long benches along the stepping profiles of interspersed brick walls invite Chinese chess players and their audience; groups of elderly ladies chat in the shadow of the trees; grandparents tenderly interact with their grandchildren. On the weekends, younger people pose for selfies in front of the grey brick and Corten steel backdrop, many consuming beverages from the café across the road.
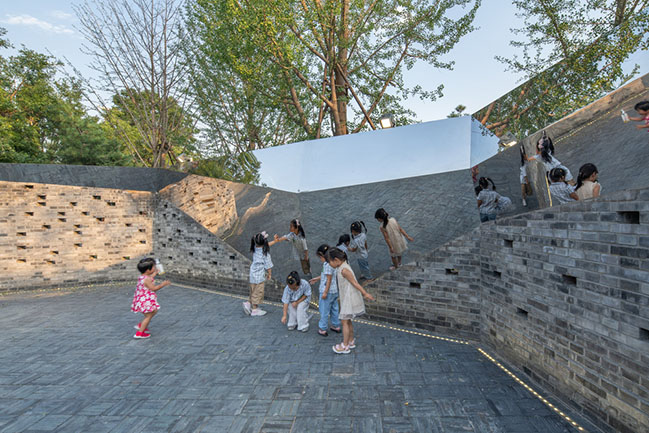
© BAI Yu
On the corner of the extending park, the third room is dedicated to child’s play: a bright yellow room inside a room; layered brick walls with differently sized openings for peek-a-boo and hide-and-seek; connecting speaking tubes through which shouting and singing can be heard. In front of it, grandparents, parents, and other caretakers can observe the children at play from a distance.
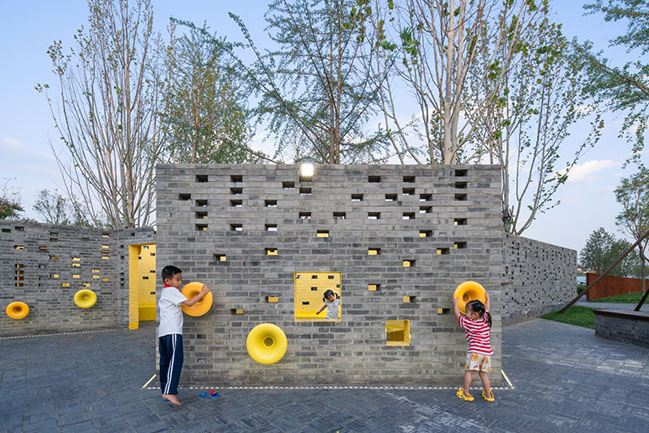
© BAI Yu
Inside the rectangle of the park, the yellow loop track itself spans up to the fourth room, increasing in size to become an open-air gym, an exercise space in the middle of green meadows. Between the sports equipment and the circular seating, community members comfortably find their own spaces.
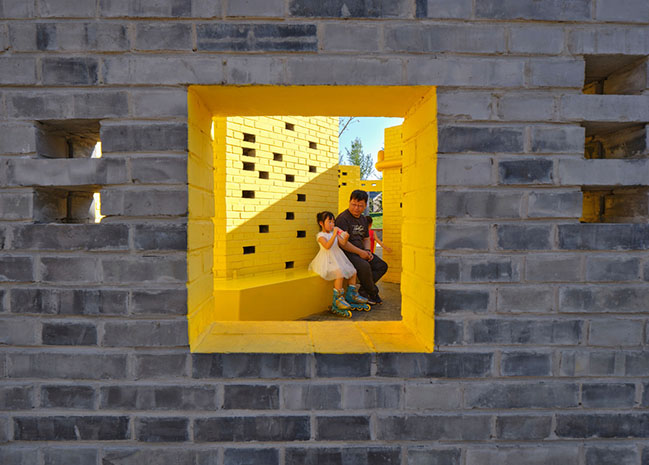
© YANG Chaoying
“The community park project has proven to be a great success in bringing the district government agenda and investment plans together, presenting a way of living that strengthens its own authentic heritage as a place for collective art and influence,” – says Dong Hao, Crossboundaries’ co-founder.
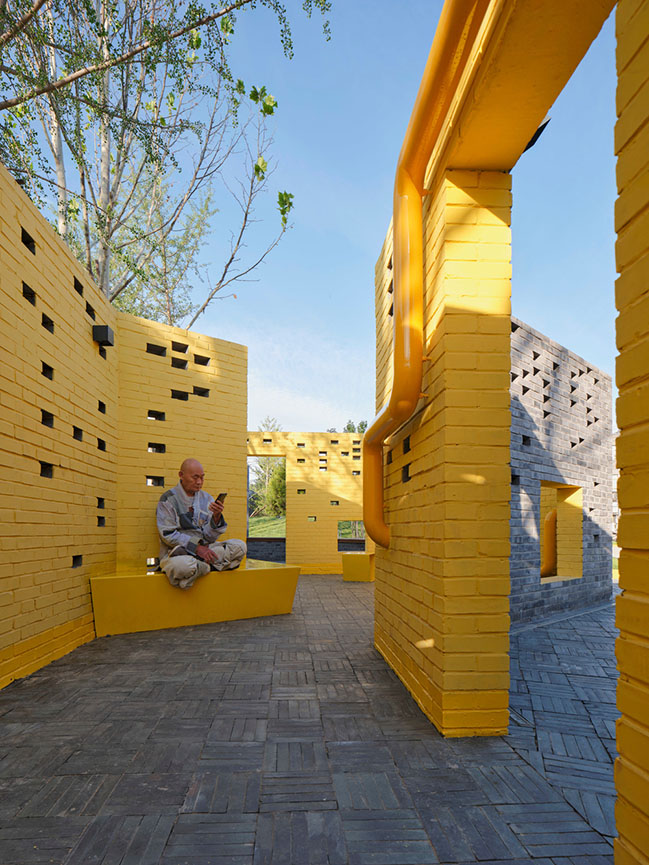
© YANG Chaoying
The streetscape responds to different people’s needs: the inclusive nature of the design, with its variety of inviting, bright spaces, colorfully accented, was instantly embraced as a true model of integration that encourages interaction for all age groups.
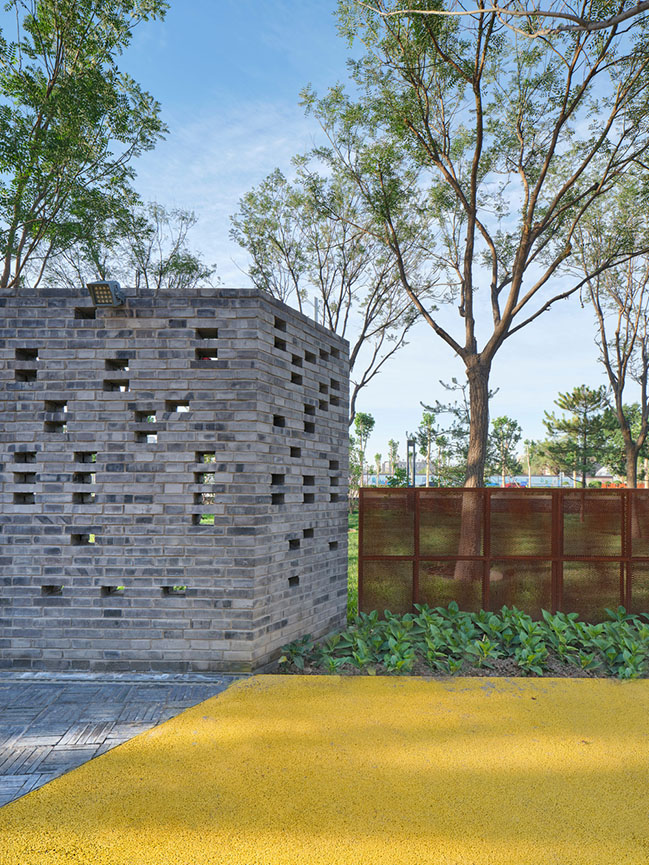
© YANG Chaoying
Furthermore, Songzhuang Micro Community Park is helping to nurture the largest gathering place for artists in China, in a symbiotic relationship with the community.
“It is an important milestone in the Songzhuang Xiaopu Art Zone Urban Design development, says Binke Lenhardt, co-founder of Crossboundaries. "It is the first executed project of the masterplan, and a valuable example of quality public space for the purpose of well-being and social interaction."
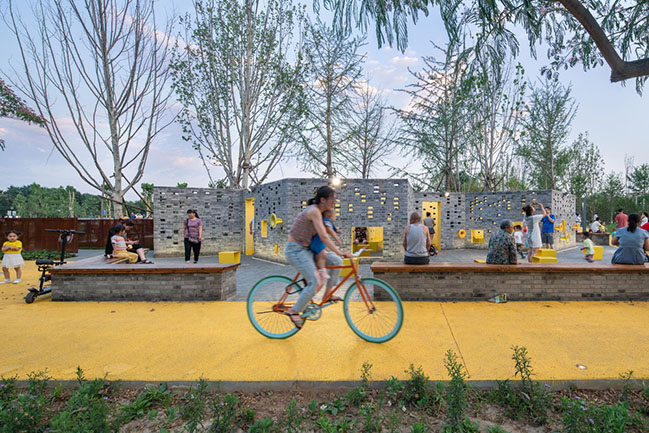
© BAI Yu
Architect: Crossboundaries
Location: Xiaopu Village, Songzhuang, Tongzhou, Beijing, China
Year: 2021
Size: 5,900 sqm
Partners in Charge: Binke Lenhardt, DONG Hao
Design Team: GAO Yang, Silvia Campi, CHEN Pengyu, Marijana Simic, Sean Yu, YU Hongyu, Elena Gamez Miguelez
Construction Company: Beijing Songzhuang Xinjing Landscape Engineering Co., Ltd
Collaborator: CSR Awards
Photographers: YANG Chaoying, BAI Yu
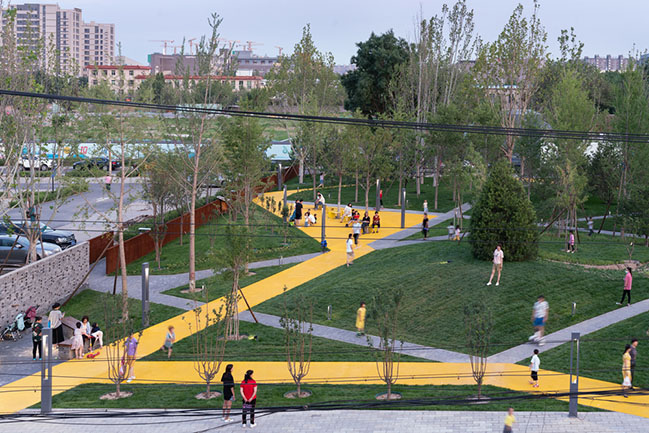
© BAI Yu
YOU MAY ALSO LIKE: Central Park in Ho Chi Minh City, Vietnam by LAVA + ASPECT Studio
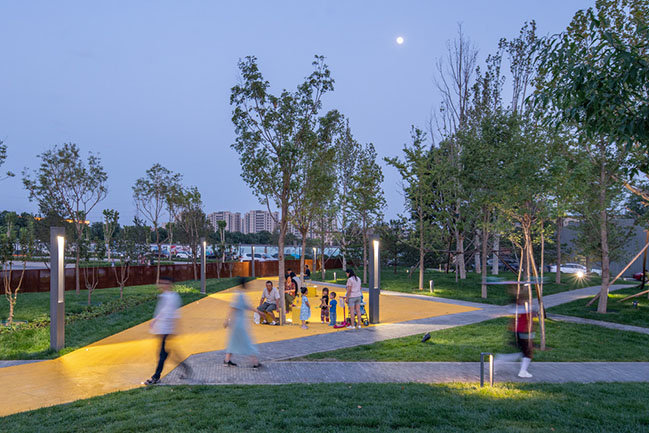
© BAI Yu
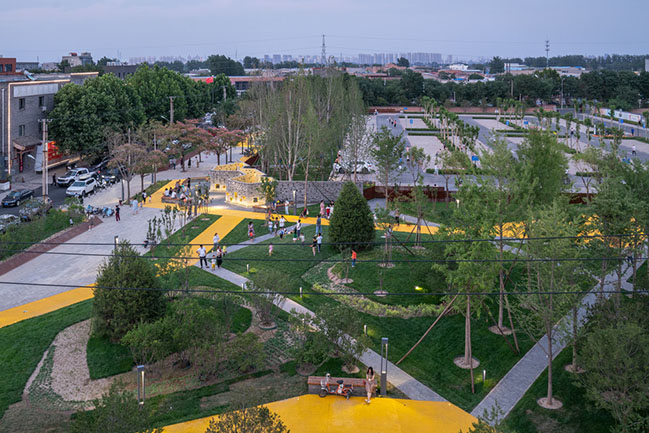
© BAI Yu
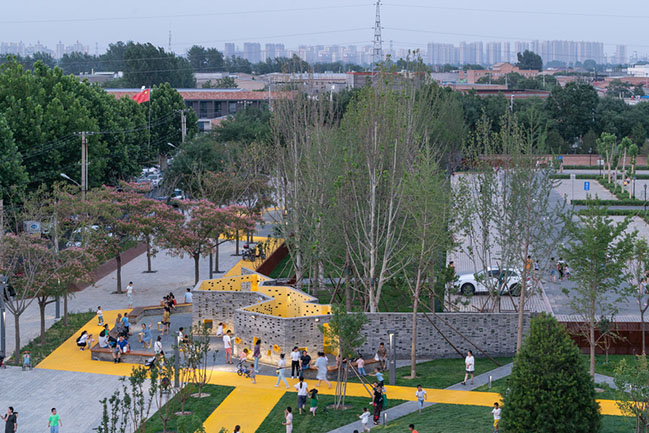
© BAI Yu
YOU MAY ALSO LIKE: Shared Lady Beetle - A Micro Movable Library for Kids by LUO studio
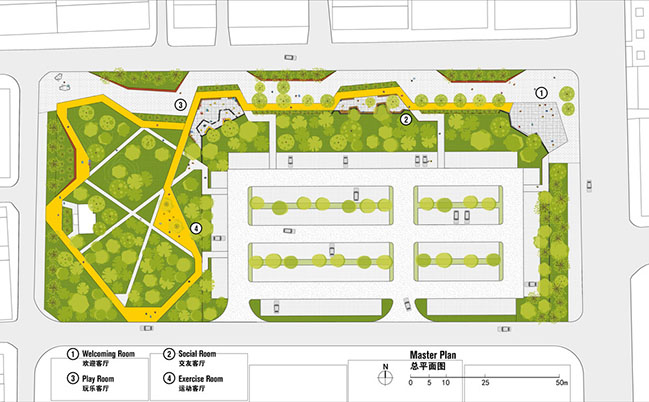
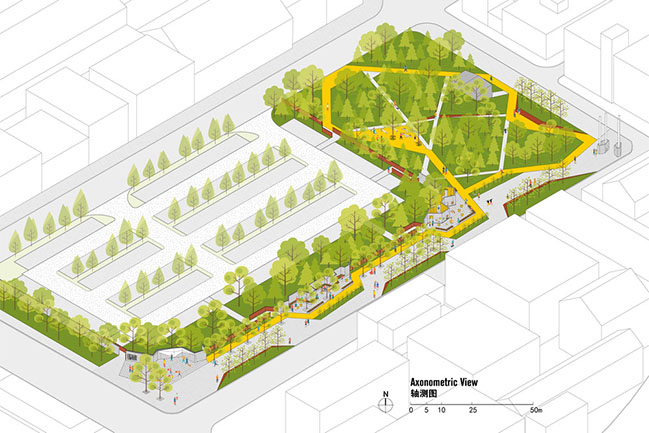
Songzhuang Micro Community Park by Crossboundaries: Urban Rooms for Social Encounter
09 / 01 / 2021 Crossboundaries was commissioned to regenerate a linear streetscape adjacent to a parking lot close to the Xiaopu Cultural Plaza into a lively outdoor community park...
You might also like:
Recommended post: DM House by Architects+Co
