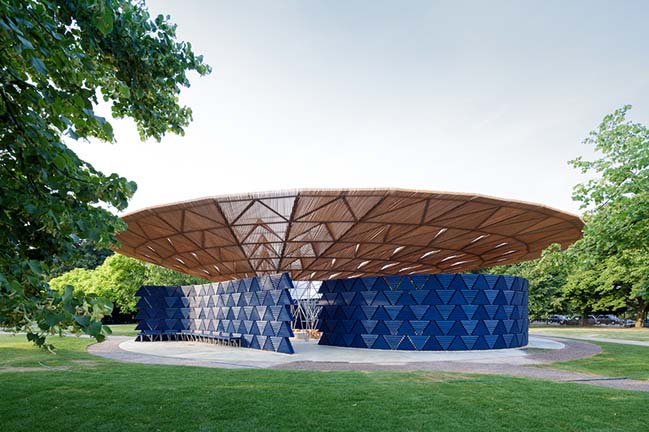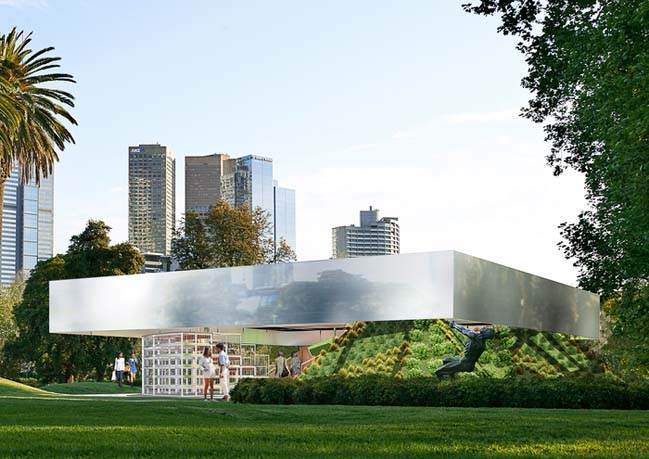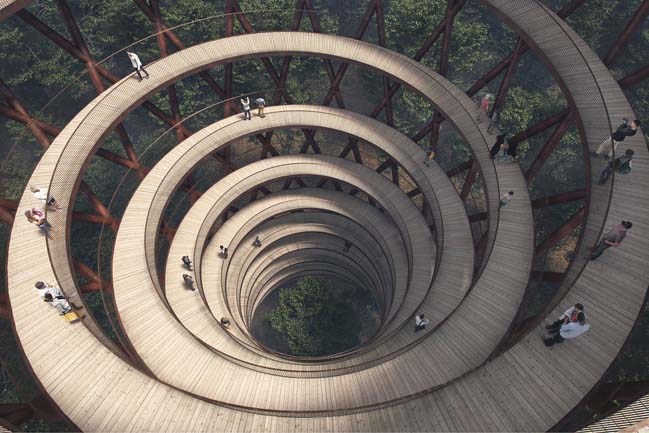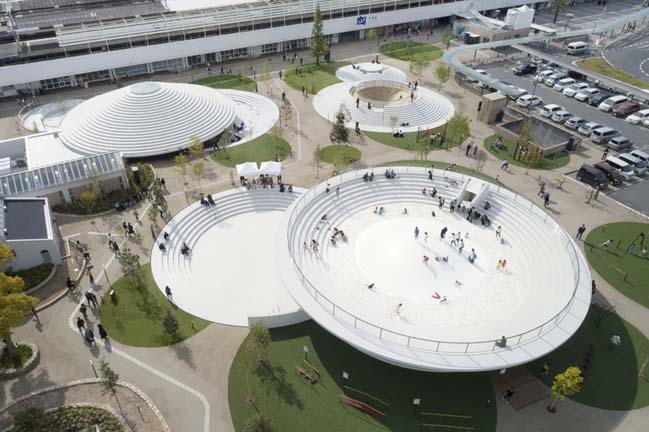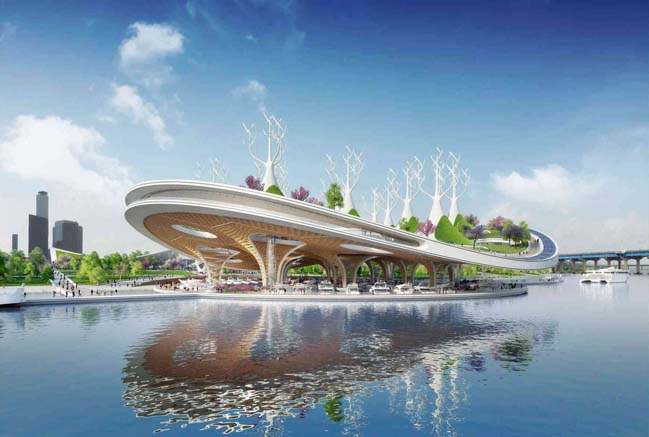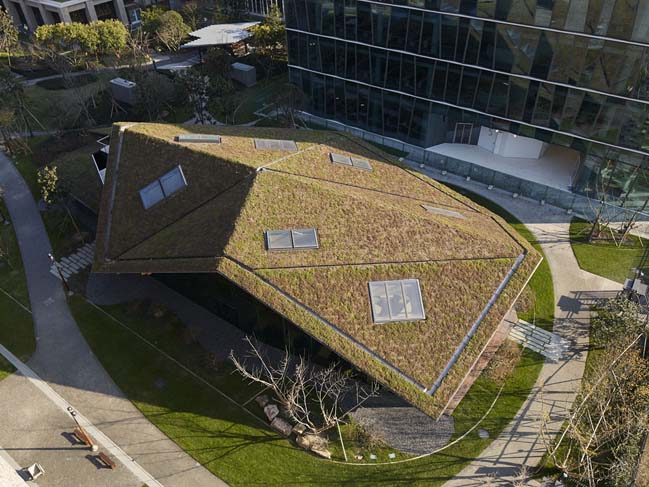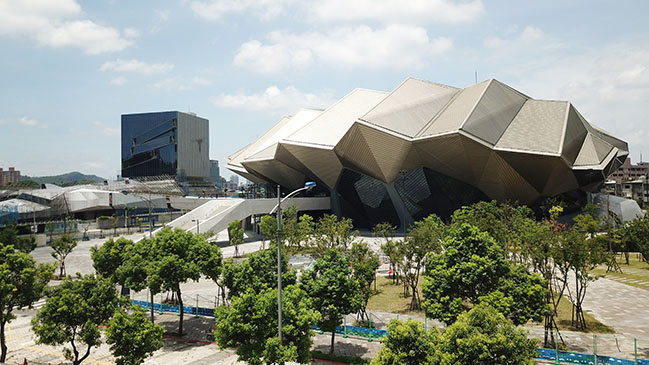06 / 24
2017
1Hotel Paris is a hospitality project that designed by Kengo Kuma and Associates for sustainable and innovative building which can serve as a landmark as well as a ‘green lung’ for the neighborhood. The project is a part of ambitious development above the railways in the district Paris-Rive Gauche.
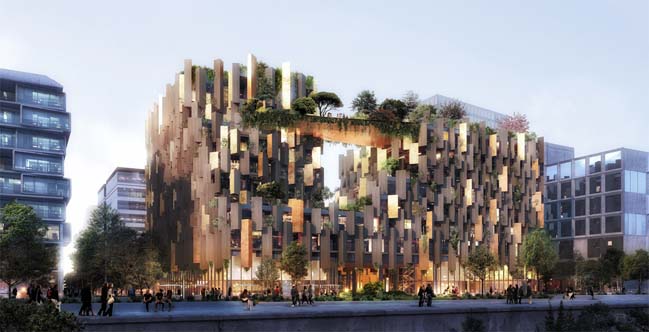
Architect: Kengo Kuma and Associates
Location: Paris, France
Expected Completion: 2022
Site area: 2.580 sqm
Total Floor Area: 12,700 sqm
Images: LUXIGON, MIR
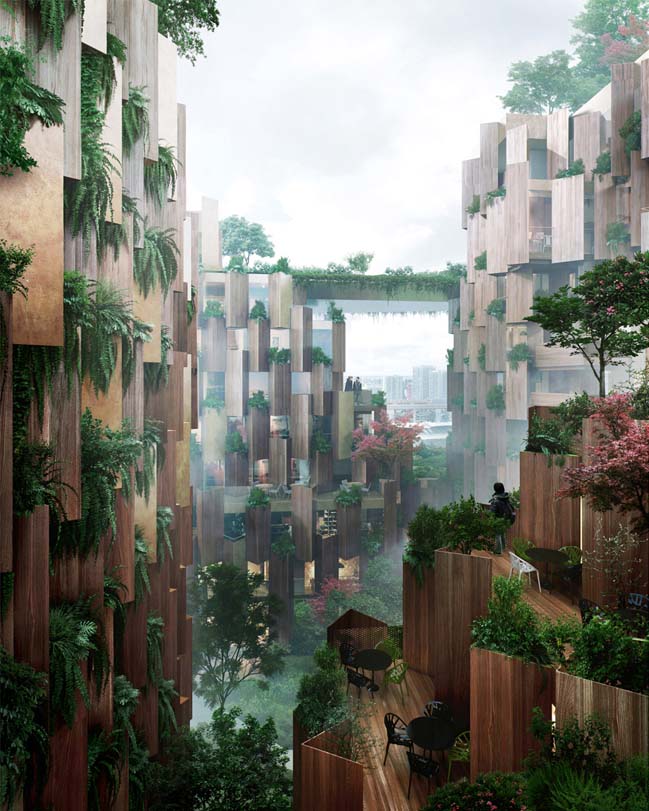
From the architects: Within a series of repetitive volumes along the Avenue de France, our design strategy was to develop a sculptural form, as if shaped by natural erosion, allowing light to reach the avenue below. The volume decomposition is defined within the modularity of the wooden structure. As particles dispersed across the entire elevation, facade panels blur the shape of the building. The warm materiality of the wood is combined with metal panels whose finish provides a soft reflection. Throughout the day, the building transforms with the shifting light.
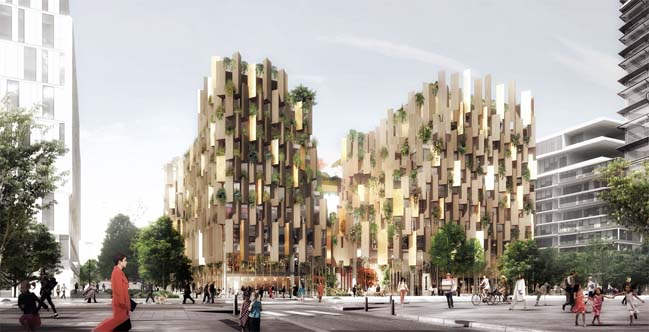
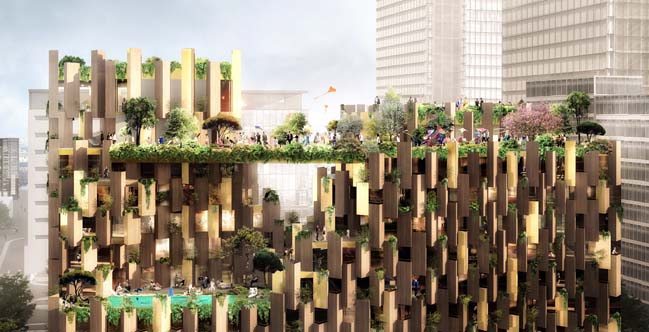
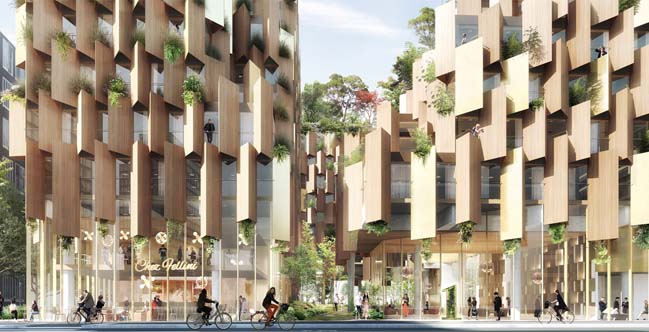
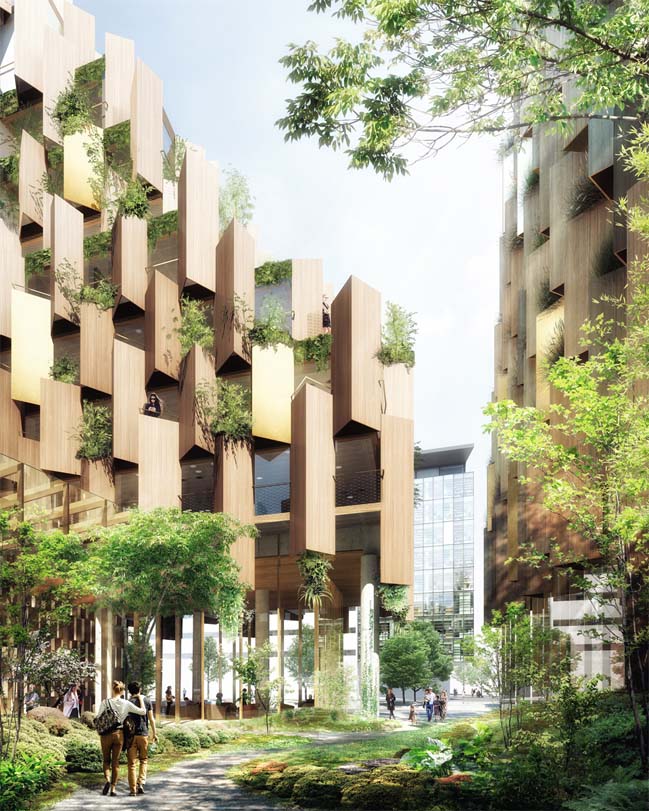

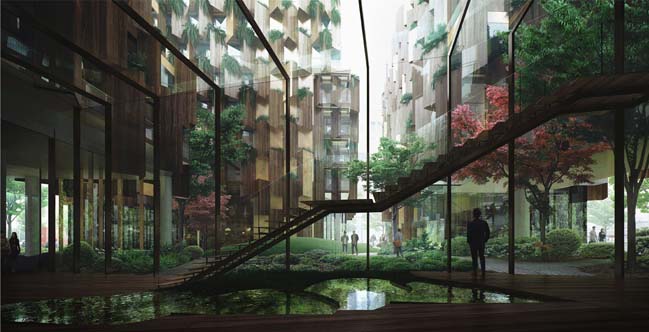
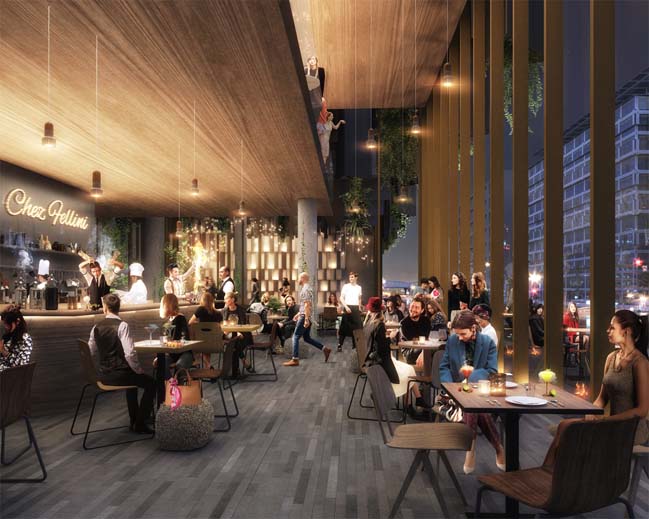
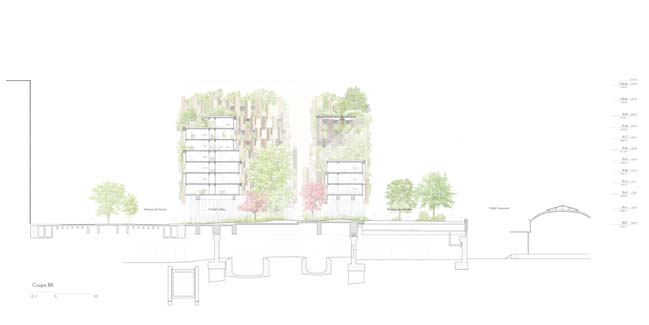
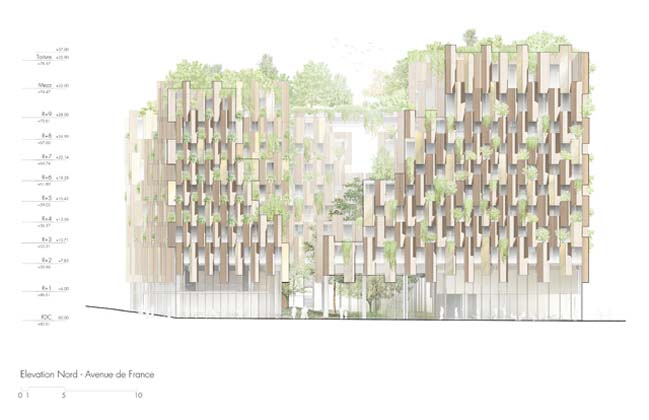
> 8 green and smart towers concepts for the future of Paris in 2050
> Reinvent Paris - Playground by 3xn
1Hotel Paris by Kengo Kuma and Associates
06 / 24 / 2017 1Hotel Paris is a hospitality project that designed by Kengo Kuma and Associates for sustainable and innovative building which can serve as a landmark...
You might also like:
Recommended post: Taipei Music Center by RUR Architecture DPC
