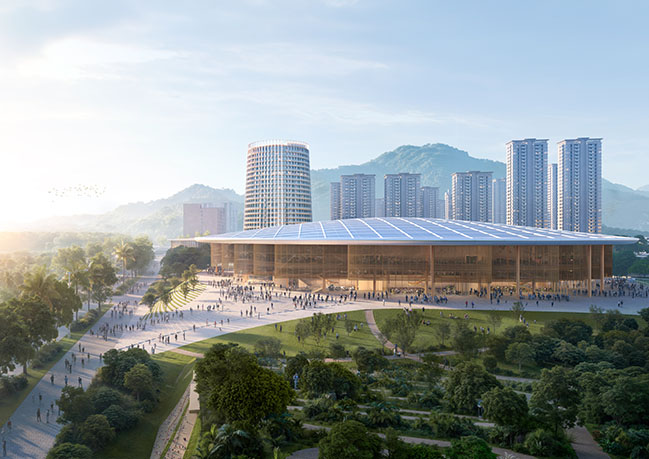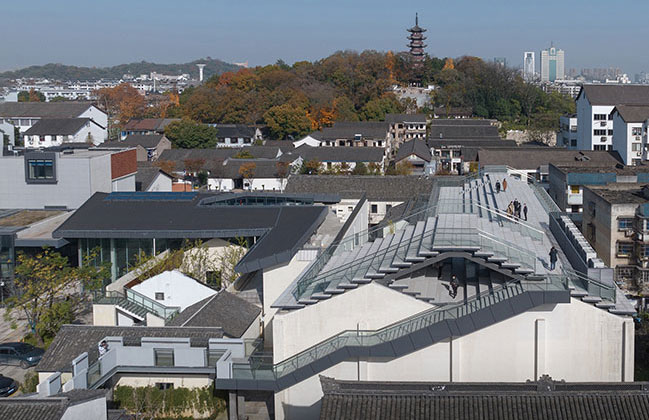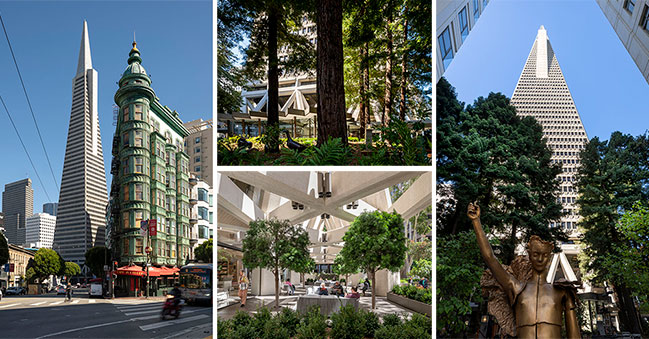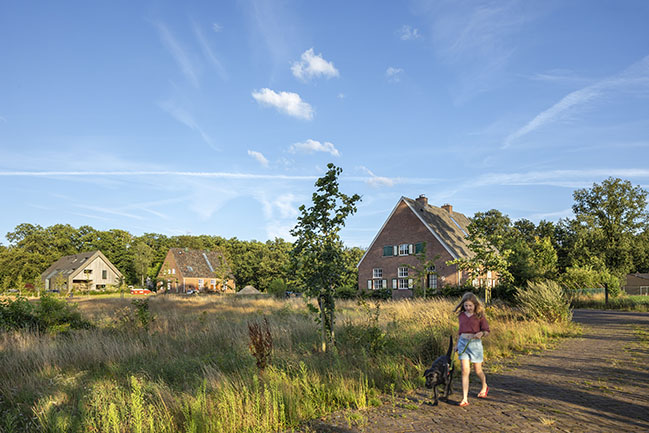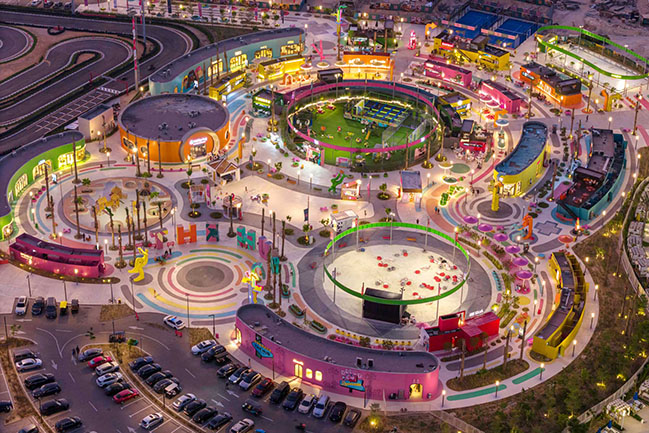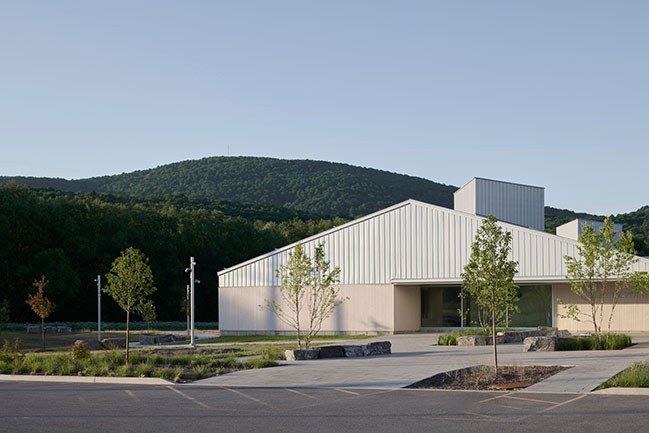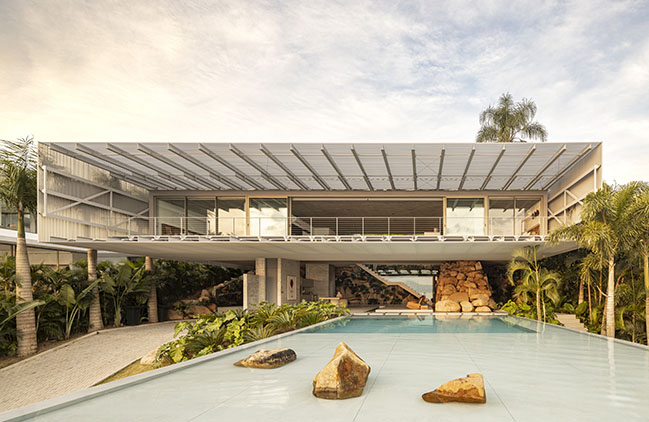09 / 20
2024
CRA works with real estate group IPI to envision the adaptive reuse of one of Italy's modernist landmarks, the former RAI headquarters in Turin. The design features an elevated public square at 26.5 meters, offering unprecedented views of the city's Baroque roofs, surrounding hills and the Alps...
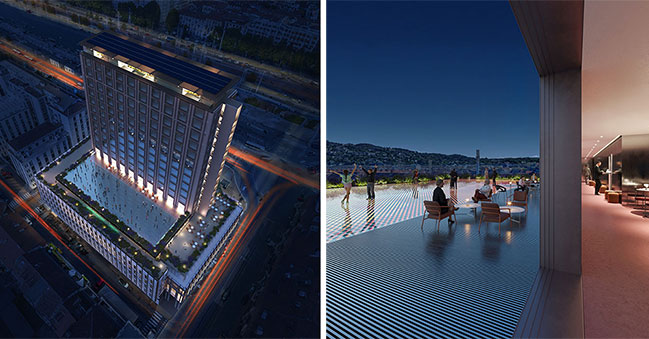
> Floating Above the Floods by CRA-Carlo Ratti Associati
> Baltimore Bridge by CRA-Carlo Ratti Associati + Michel Virlogeux
From the architect: International design and innovation practice CRA-Carlo Ratti Associati, in collaboration with real estate group IPI, has unveiled an adaptive reuse design for Palazzo Micca – a modernist tower in the city center of Turin, Italy. The project reimagines the 19-story building, a well-known post-war landmark, opening it up to the public via a new, elevated plaza at 26.5 meters, offering unprecedented views of the city’s Baroque roofs, surrounding hills and the Alps. The design promotes the reuse of resources and materials while offering strategies for partially converting offices into housing.
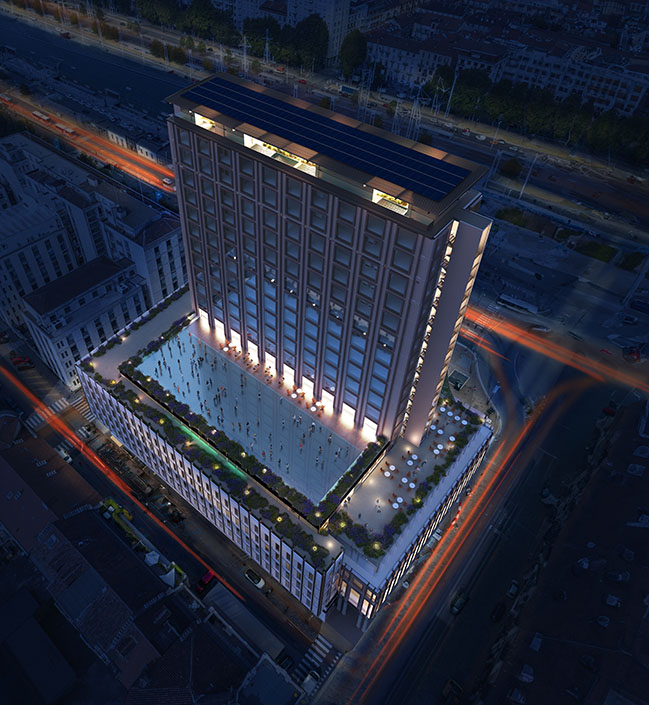
Constructed between 1962 and 1968, Palazzo Micca was designed by architects Aldo Morbelli and Domenico Morelli. The tower stands as a significant example of International Style and is the first skyscraper in Italy made of steel. Morbelli and Morelli conceived a 19-story building set atop a five-to-six-story base that spans the entire block. Located adjacent to the Porta Susa railway station, the building, which formerly housed Italy's national broadcasting service, RAI, currently sits vacant.
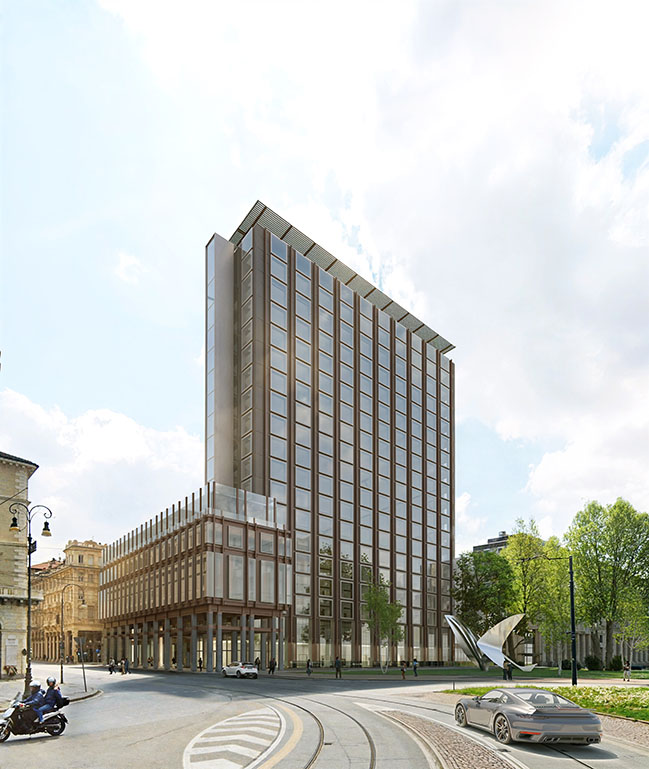
CRA proposes an adaptive reuse approach to revitalize the entire tower, covering a total area of 27,000 square meters (291,000 sq ft). The project preserves the building’s distinctive steel façade, an emblem of Italian prefabrication from the 1960s, which will undergo a redesign. The refurbishment will commence with the complete removal of asbestos, ensuring compliance with modern safety standards.
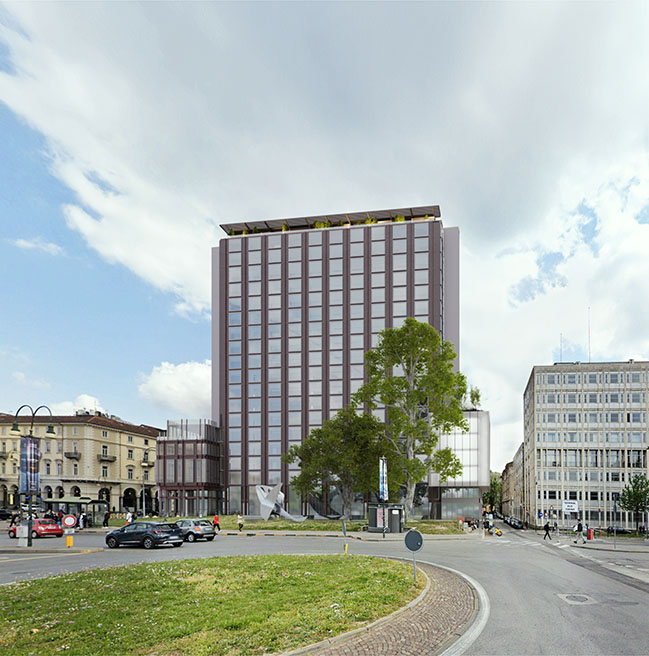
A key feature of the proposal is the creation of a permeable ground floor, envisioned as a passageway that integrates a newly designed arcade—paying homage to Turin's world-famous gallerias. The public realm extends to the upper levels with a new elevated plaza that will host public spaces, an observation deck, and food and beverage programming. Unobstructed views of the World Heritage Site hills of Piedmont on one side and the Alpine arc on the other will turn the site into a unique public destination.
“This project tackles two primary challenges in cities today. First, it revitalizes an existing structure through an adaptable, sustainable model to minimize emissions and land use. Second, it repurposes dormant office spaces into new, vibrant spaces for local communities," explains Carlo Ratti, founder of CRA and Curator of the next International Architecture Exhibition of La Biennale di Venezia (opening in May 2025). “This adaptive reuse plan aims to showcase how we can reinvent much of mid-century office architecture by incorporating new functionalities and innovative approaches.”
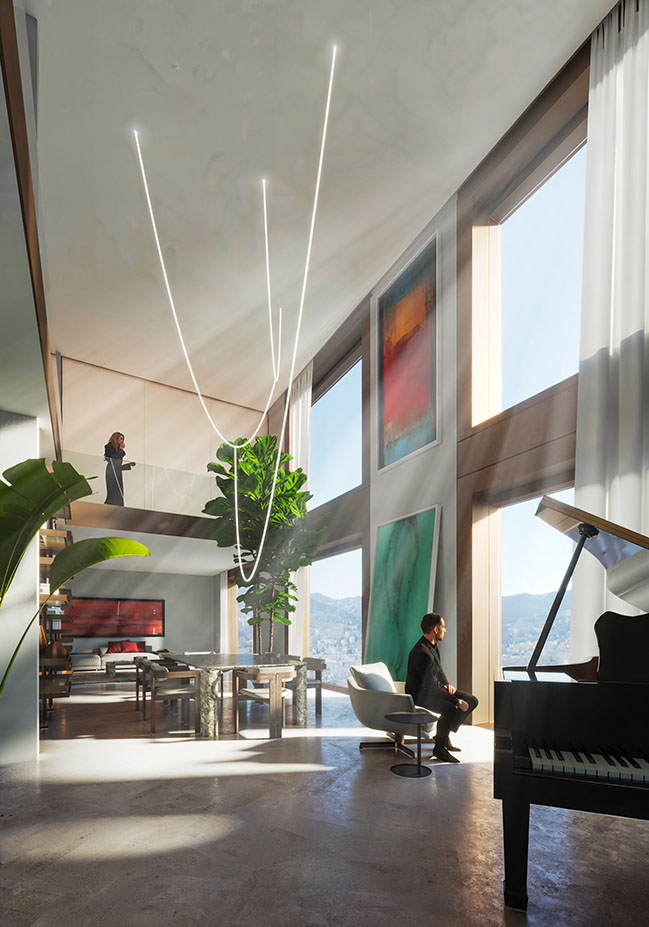
The adaptive reuse of Palazzo Micca, which is currently undergoing the municipality of Turin’s approval process, represents the latest of several transformative urban projects by CRA. From the redesign of the Agnelli Foundation headquarters in Turin, to the MEET digital arts center hosted in a 19th-century building in Milan, to the renovation of Oscar Niemeyer’s Palazzo Mondadori also in Milan, the firm continues to engage with innovative solutions that can enhance social and environmental sustainability.
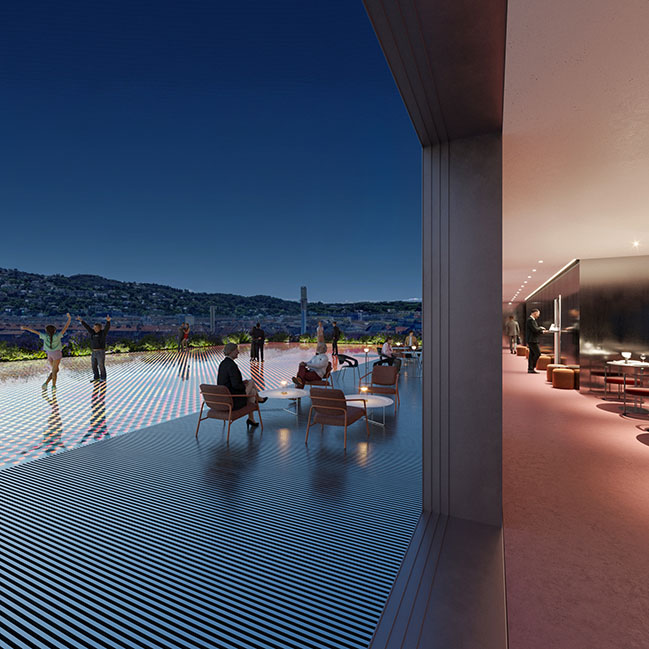
A project by: CRA-Carlo Ratti Associati for IPI
Location: Turin, Italy
Creative Lead: Italo Rota
CRA team: Carlo Ratti, Andrea Cassi (partner in charge), Chiara Leonzio, Jelena Krco, Emanuele Carlo Bussi, Zeynep Kalaycioglu, Luca Lidonnici, Francesco Rabuffetti, Niculina Guasco, Gary Di Silvio, Pasquale Millieri, Gianluca Zimbardi
Structural engineering: Principia Ingegneria e partecipazioni s.r.l.
Façade engineering: INGEMBP S.r.l.
MEP, costs and fire prevention: ARTELIA Italia S.p.A.
Building permits: Marco Figazzolo
Mechanical engineering for Smart Window: Projema (Ivan Pavanello)
A Flying Plaza Over The City by CRA-Carlo Ratti Associati
09 / 20 / 2024 The design features an elevated public square at 26.5 meters, offering unprecedented views of the city's Baroque roofs, surrounding hills and the Alps...
You might also like:
