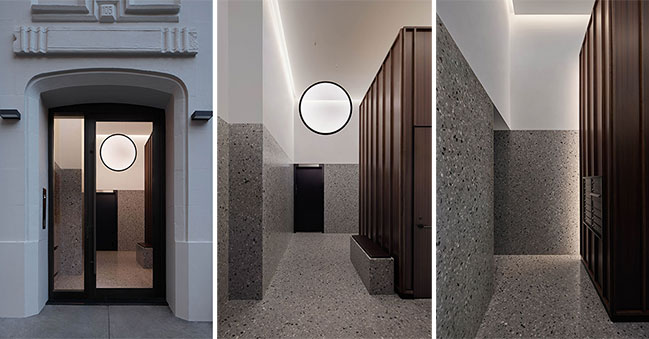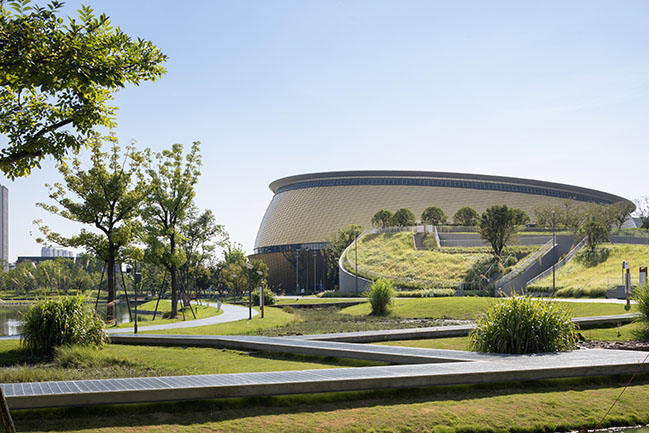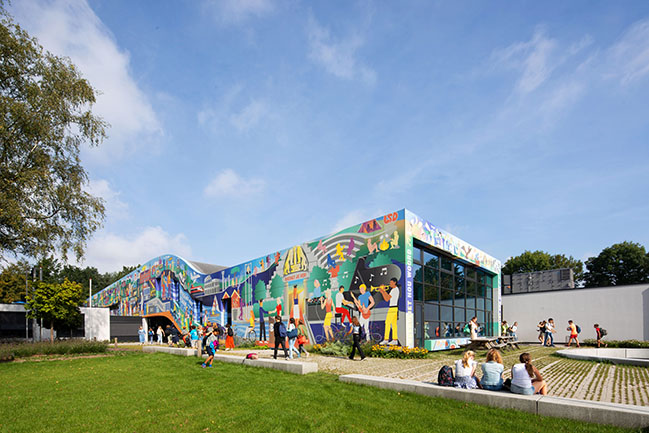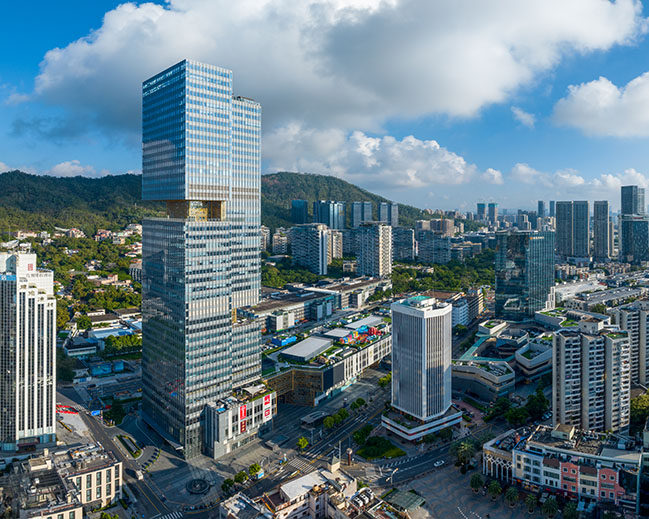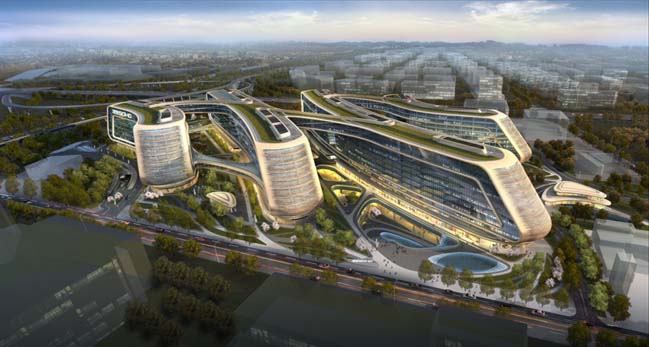10 / 17
2023
CRA redesigns the historic embankments of Turin, Italy, called “Murazzi del Po". The project aims to address the Po River’s recurring floods — forecast to become increasingly disruptive with climate crisis. It develops innovative floating structures that rise above the water, providing a blueprint for urban climate change adaptation...
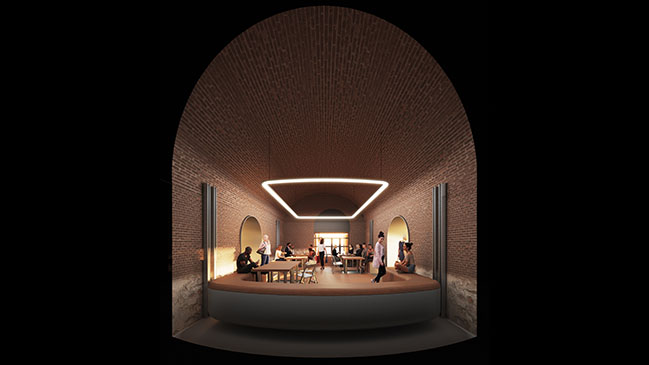
> CRA-Carlo Ratti Associati unveils the design of Scribit Pen
> The World's Largest Urban Solar Farm by CRA-Carlo Ratti Associati, Italo Rota and Richard Burdett
Project's description: International design and innovation office CRA-Carlo Ratti Associati presents a waterfront redevelopment project in Turin, Italy. The design uses kinetic architecture solutions to create community spaces that fully withstand the river’s recurring floodings. It transforms the arches along the Po River, one of the city's most culturally vibrant areas, into a new hub for education and community. It provides local solutions while suggesting universal strategies to enhance the use of urban waterways at a time of climate change.
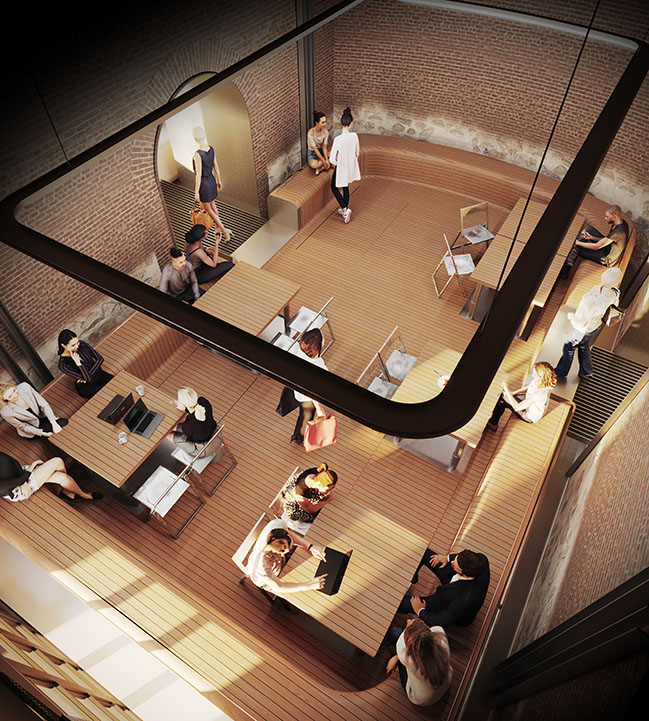
At the core of CRA’s vision is the restoration of a 450-square-meter space within seven former underground warehouses of the historic "Murazzi del Po," connected through a single large tunnel. Responding to the increasingly disruptive floodings of Italy's largest river, the project’s central innovation is a system of floating floors that can go up when the water level rises, securing the interior spaces. Built atop these kinetic platforms, there will be a River Center open to the public, serving as a community place, along with a café and co-working space.
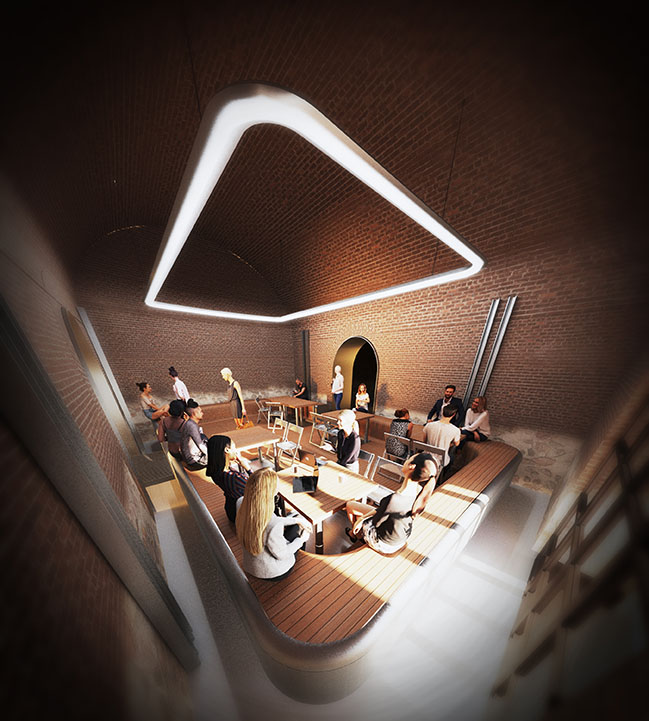
"Adaptive architecture can make cities more resilient and capable of addressing climate change challenges, including more dramatic floodings and water level increase," says Carlo Ratti, founding partner of CRA-Carlo Ratti Associati and director of the Senseable City Lab at MIT in Boston. "The floating platforms for Turin offer an example of how urban centers can develop more harmonious relationships with their waterfronts."
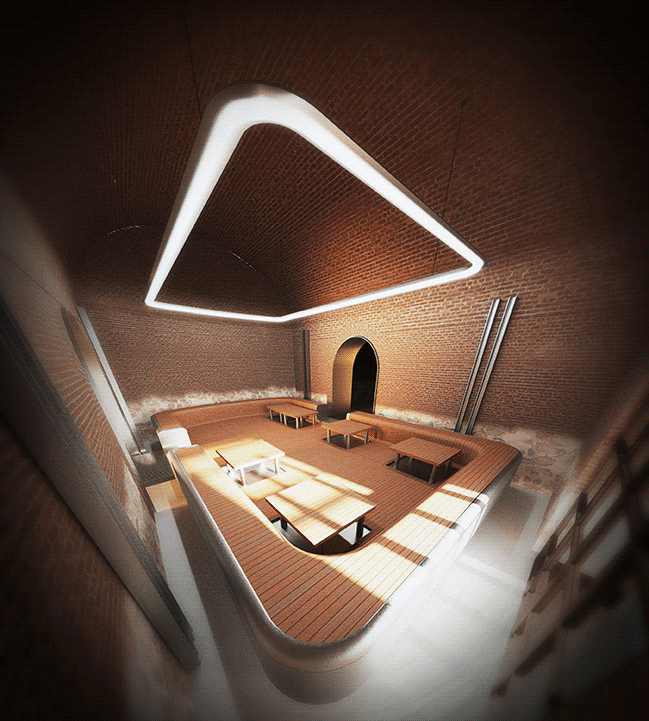
The Murazzi del Po, or Po Embankments, are one of Turin's symbolic locations, a riverside area lined with former boat storage buildings for fishermen, which, since the 1980s, has become the center of the city's vibrant nightlife and cultural life. In the last decade, the Murazzi have been at the heart of a redevelopment project aiming to rejuvenate the riverfront with co-working spaces, bars, restaurants, nightclubs, and a renewed sustainable navigation service. Most recently, these initiatives have become part of a broader plan supported by the EU-funded National Recovery and Resilience Plan (PNRR).
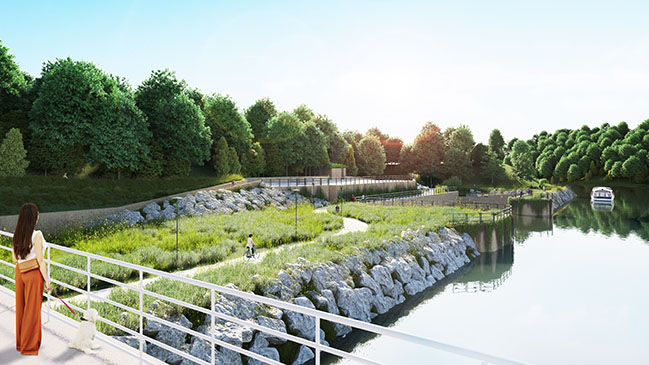
In addition to the creation of the River Center, the project includes four new piers for river boat services. These platforms are designed not only for embarking and disembarking but also as "riverfront squares" overlooking the water. The plan is completed with a new dock for boat storage. The project is estimated to break ground in early 2024. The opening of the new River Center is expected, along with the launch of a new fleet of electric river buses, in early 2026.
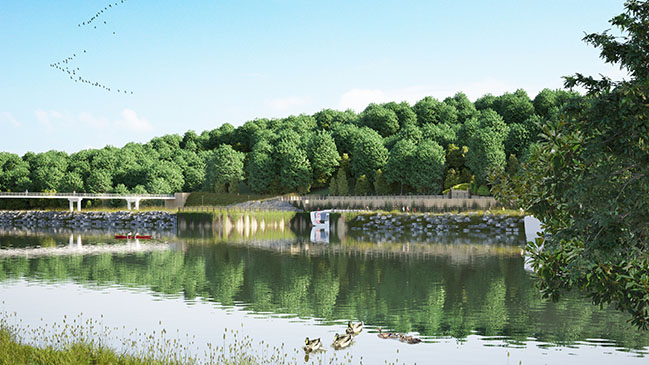
Project by: CRA-Carlo Ratti Associati
Location: Turin, Italy
Creative Lead: Italo Rota
CRA Team: Carlo Ratti, Andrea Cassi (Partner-in-Charge), Nicolette Marzovilla, Zeynep Kalaycioglu
Italo Rota Building Office Team: Italo Rota, Francesca Grassi
Single Process Manager: Barbara Salza
Coordinator Designer: Lorenzo Peretti
Office of the Deputy Mayor for Parks and Public Space: Lucia Baima
Landscape Consultancy: LAND srl, Marco Bonanno, Martina Erba
Safety: Studio Venz, Marco Venz, Giorgio Gilli
Structural and Hydraulic Works: Hydrodata spa, Carlo Soldera, Laura Mazzariol, Luca Fresia, Luca Negri
Images: © CRA-Carlo Ratti Associati
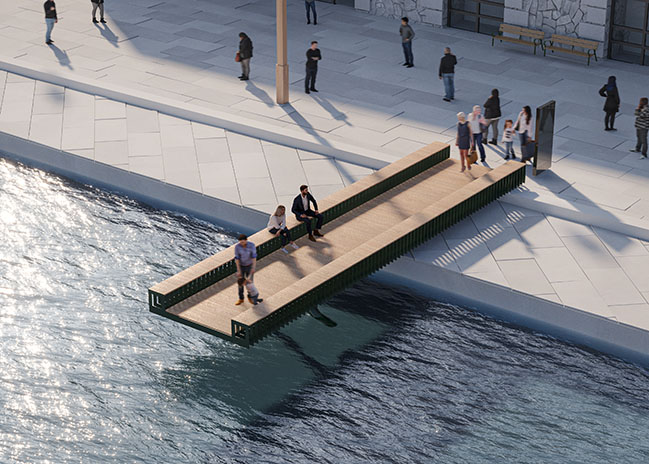
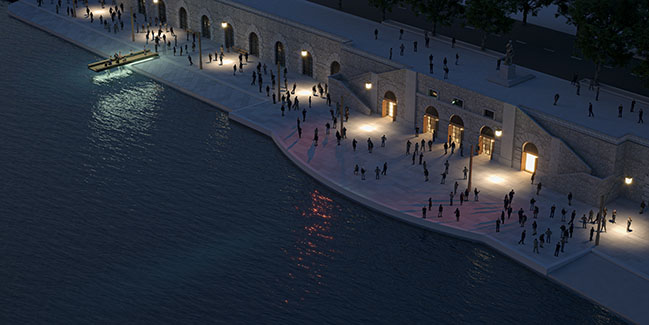
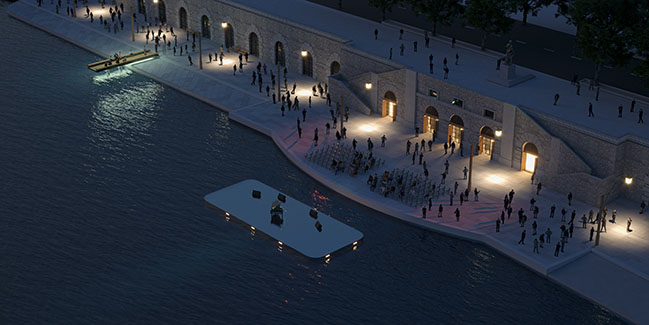
Floating Above the Floods by CRA-Carlo Ratti Associati
10 / 17 / 2023 CRA redesigns the historic embankments of Turin, Italy, called Murazzi del Po. It develops innovative floating structures that rise above the water, providing a blueprint for urban climate change adaptation...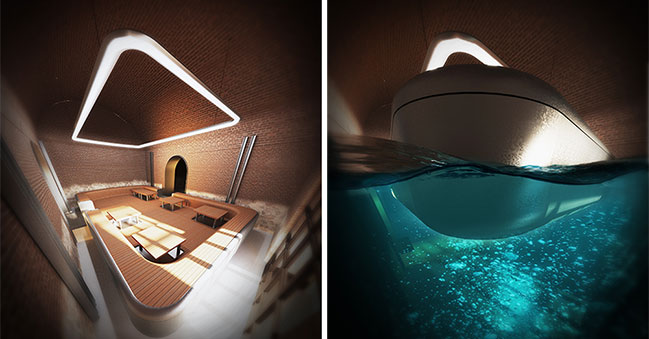
You might also like:
Recommended post: Sky SOHO by Zaha Hadid Architects


