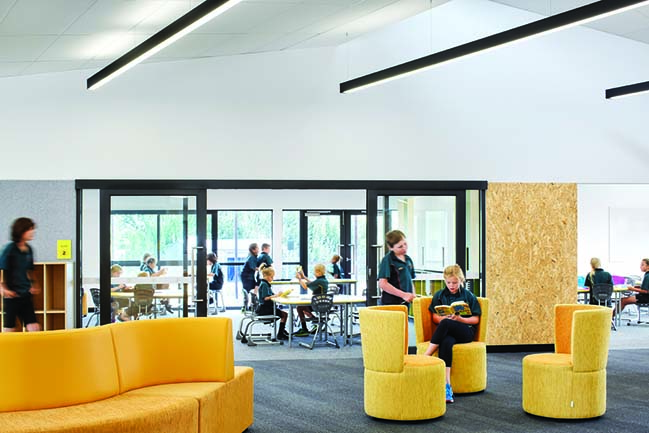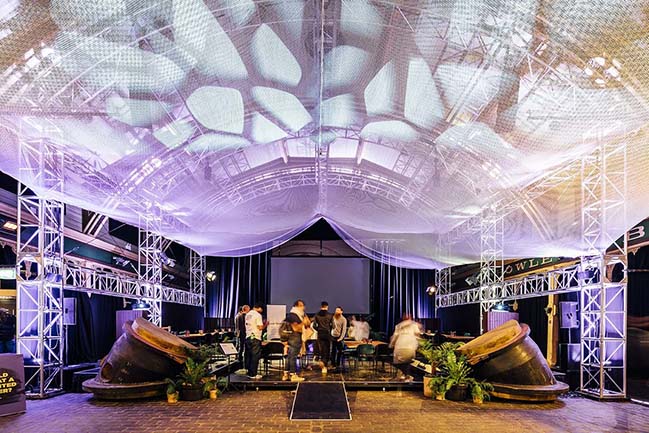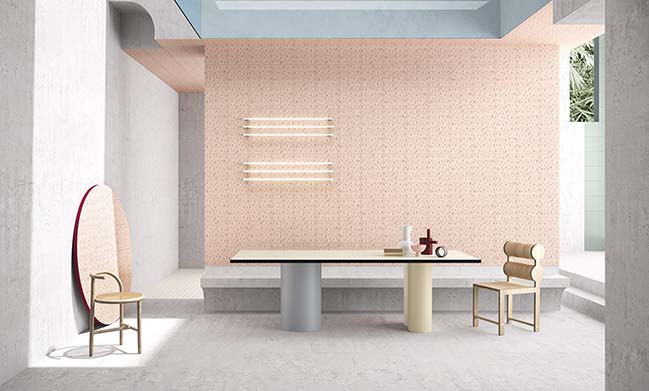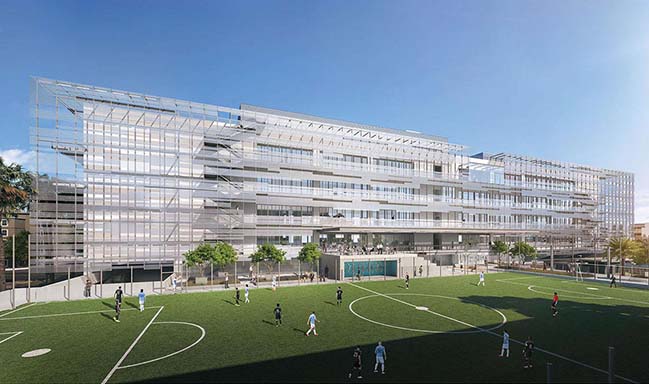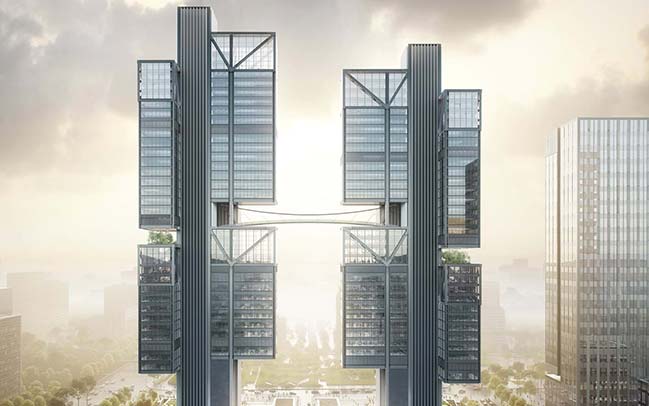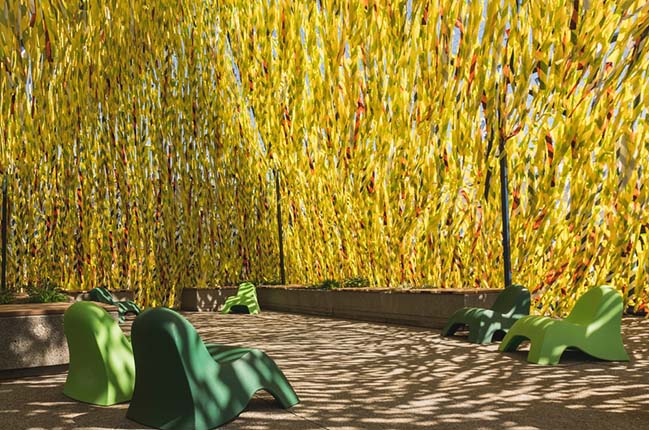05 / 17
2018
On a corner across one of the main squares in the city of Cruz del Eje, we had to design and build a space, which along with its morphology, materiality and internal layout, could accommodate different kinds of businesses.
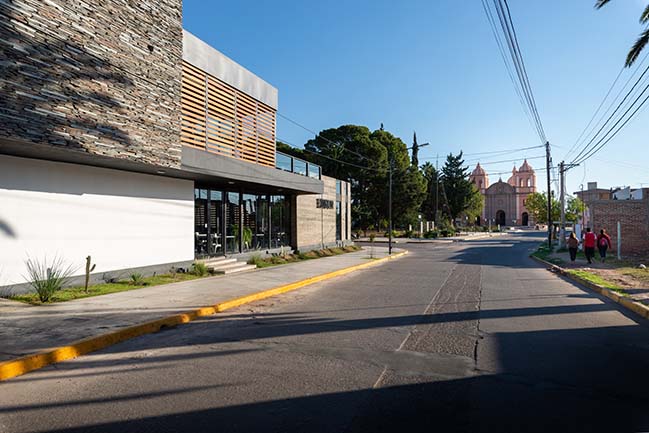
Architect: Agostina Gennaro - Soledad Rami - Gino Maurino
Location: City of Cruz del Eje, Province of Córdoba, Argentina
Area: 450.60 m2
Collaboration: Sabrina David
Photography: Arch. Gonzalo Viramonte
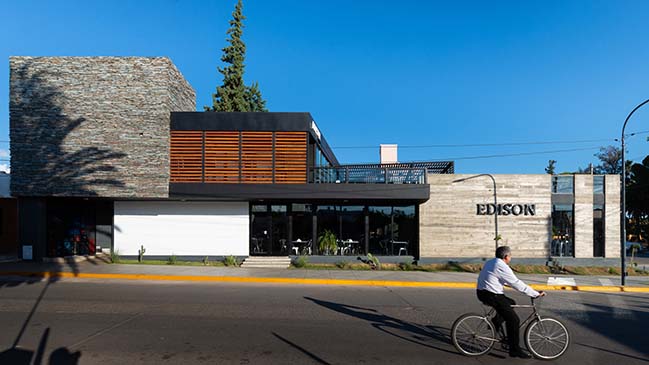
From the architect: This was the reason for choosing materials such as exposed concrete, glass panels and wood; that would provide a neutral ground capable of fitting different scenarios and adapting to them.
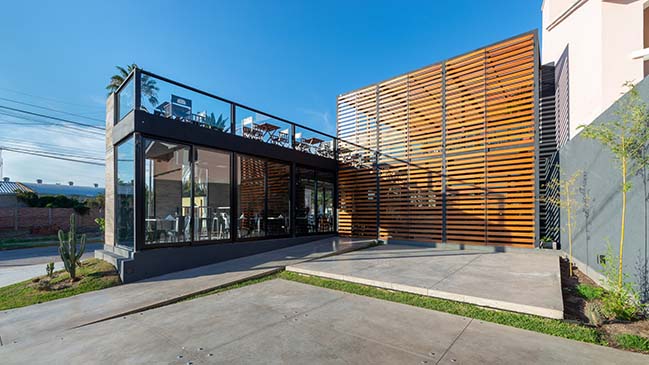
The project organizes its volumes in a way that frees part of the lot on its main floor. Thus allowing vegetation in the square across from the lot to spread out onto the plot of land. This creates a visual extension of the construction within its boundaries.
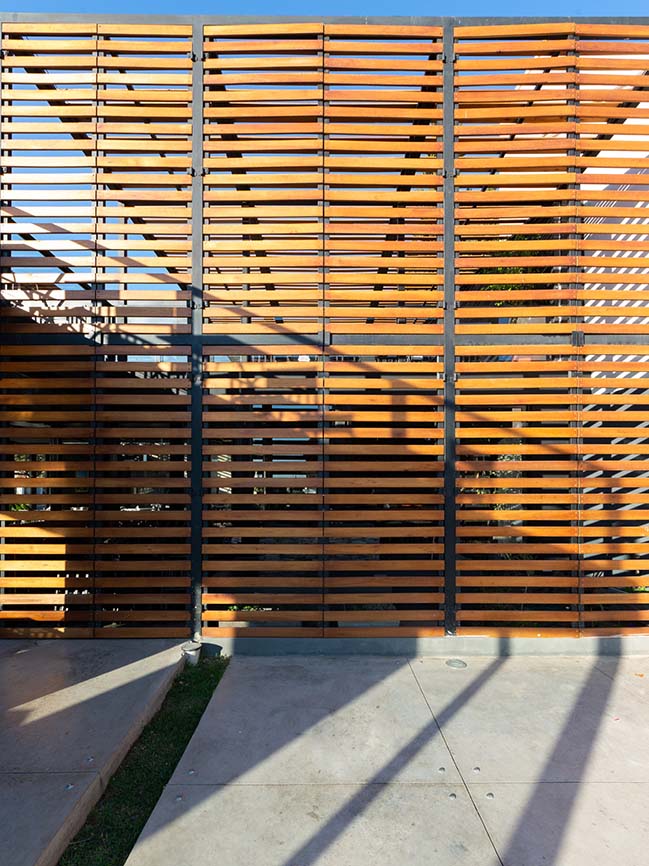
An exposed concrete “arm” configures the corner and the facade facing Velez Sarsfield Street, and protects the lower level from western sunlight exposure. This configuration results in overlooks with views of the Cathedral located on the opposite side of this space.
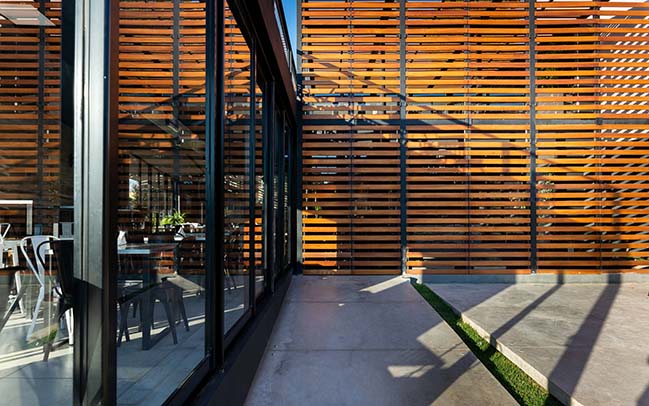
The wooden sunshades reinforce the idea of protecting these spaces from sun exposure, allowing air circulation when they are closed. When opened at night, these provide full views of the square and Cathedral.
The double-height of the construction shapes an area, which integrates the indoor and outdoor spaces.
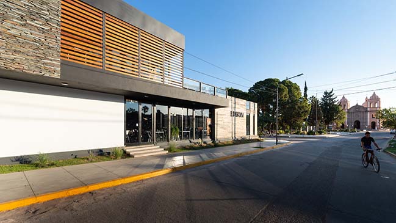
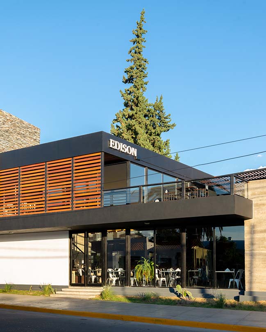
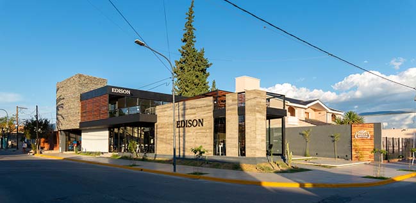
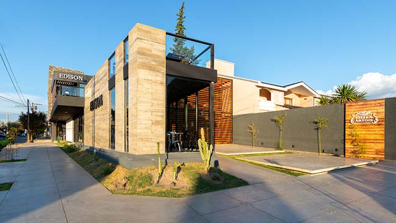
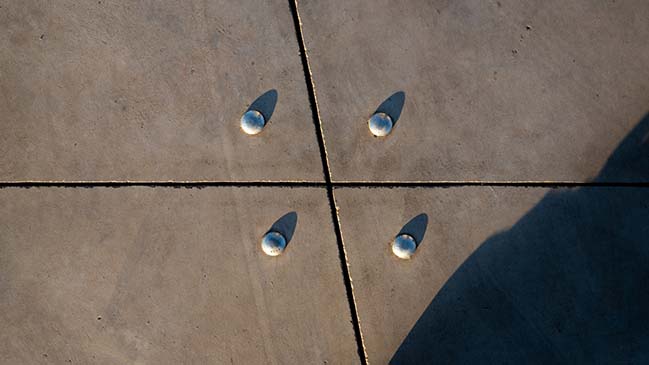
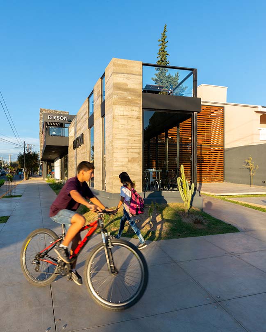
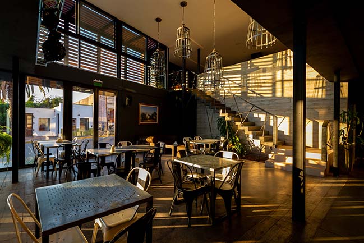
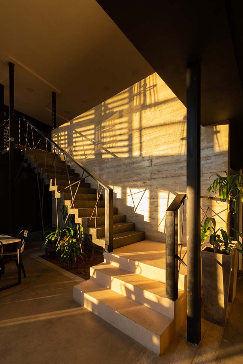
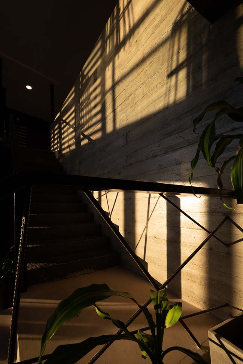
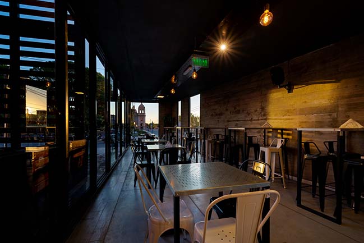
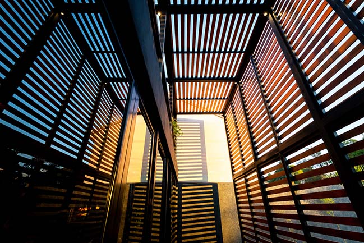
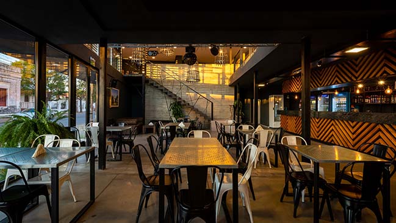
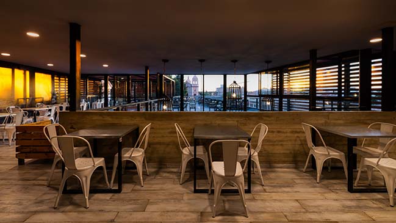
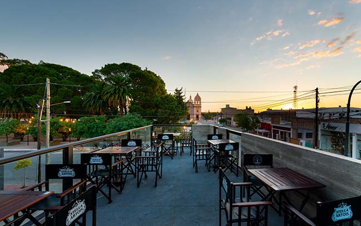
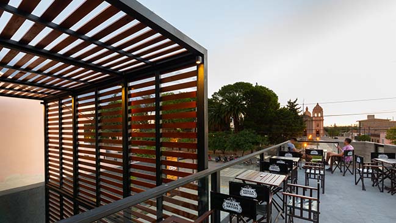
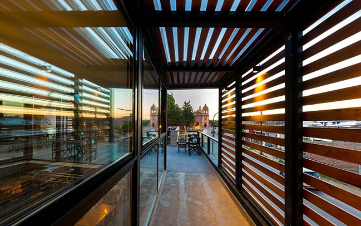
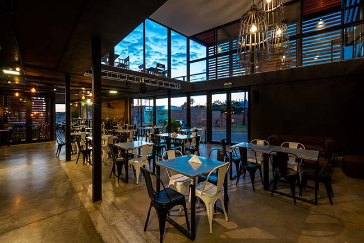
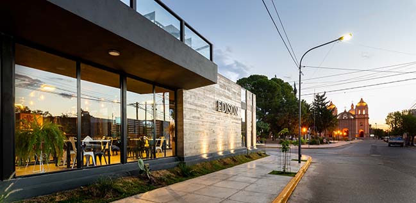
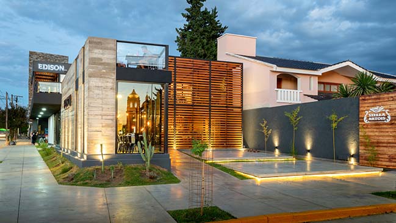
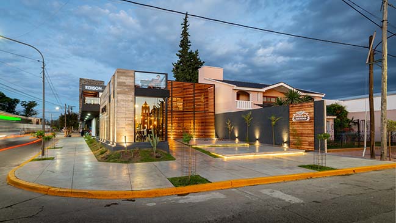
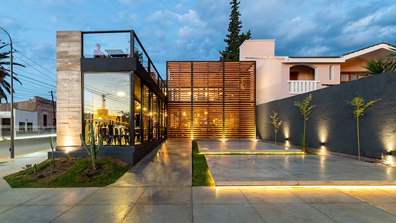
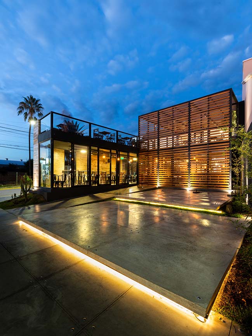
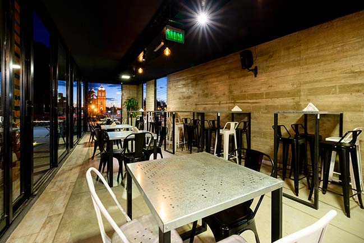
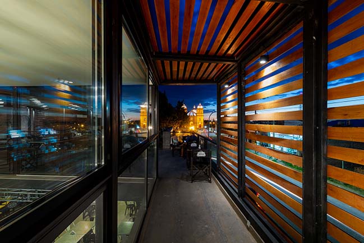
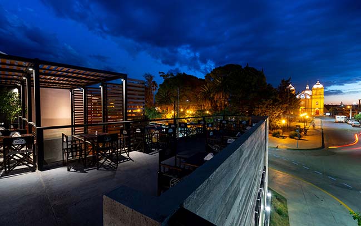
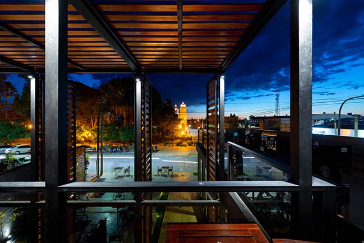
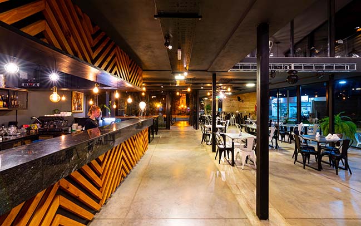
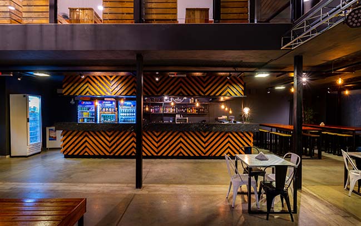
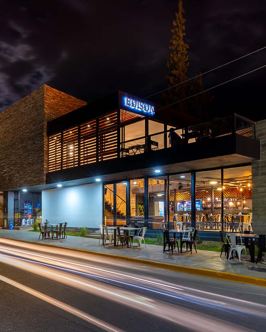
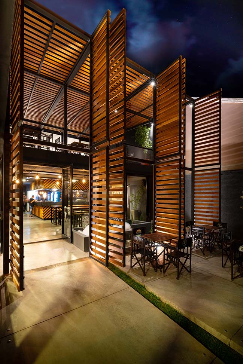
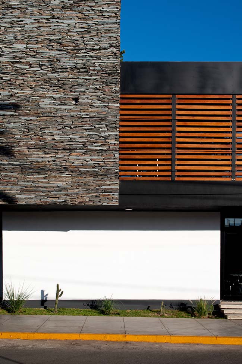
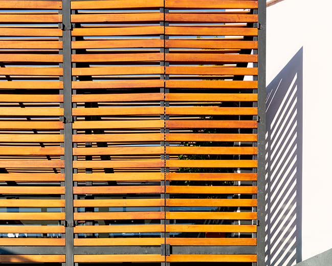
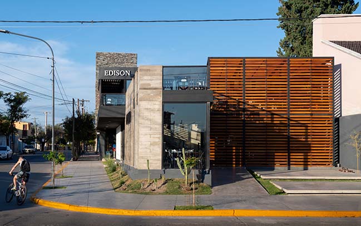
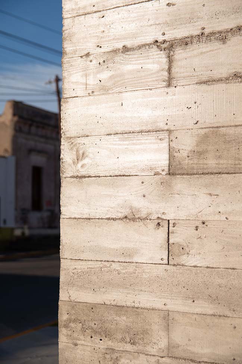
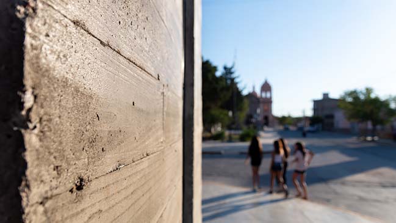
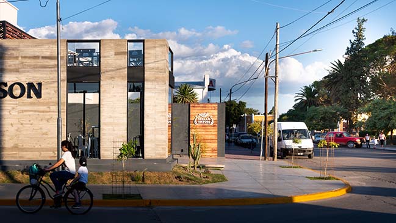
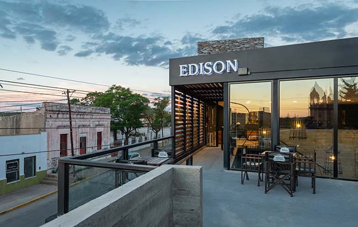
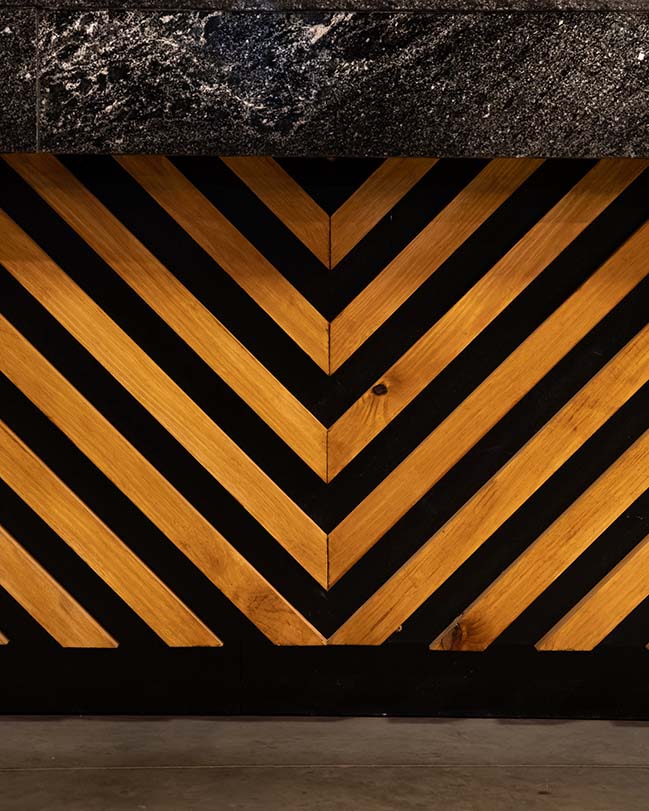
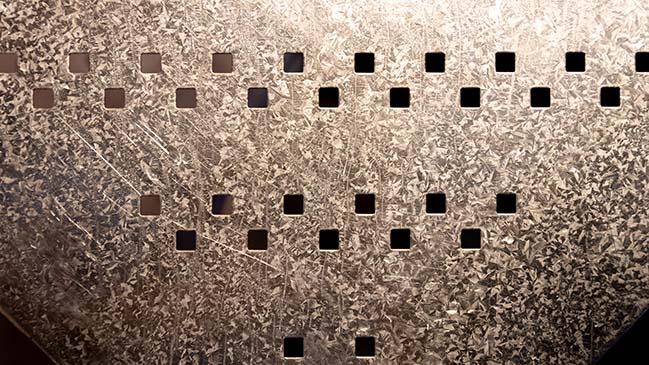
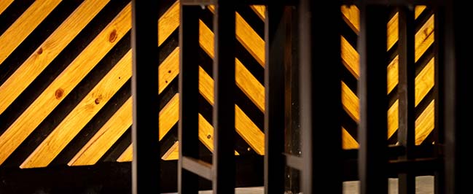
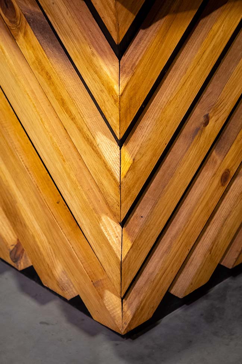
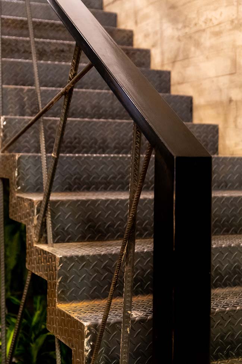

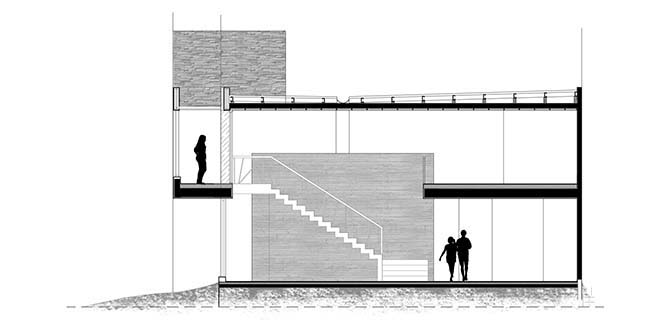
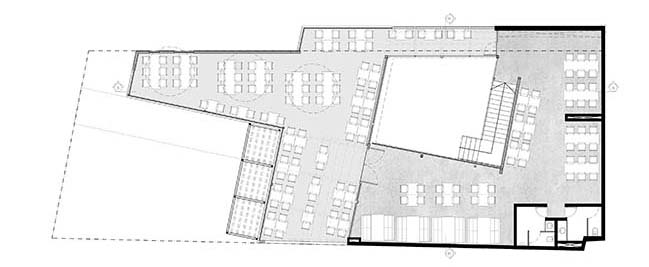
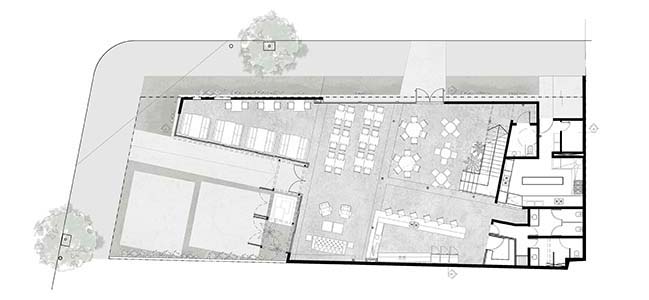
> PONTE VECCHIO food shop in Argentina by EFEEME arquitectos
> Pirin Pool bar by M1K3 PROJECT
Agostina Gennaro designs a bar in the city of Cruz del Eje
05 / 17 / 2018 On a corner across one of the main squares in the city of Cruz del Eje, we had to design and build a space, which along with its morphology, materiality and internal layout
You might also like:
