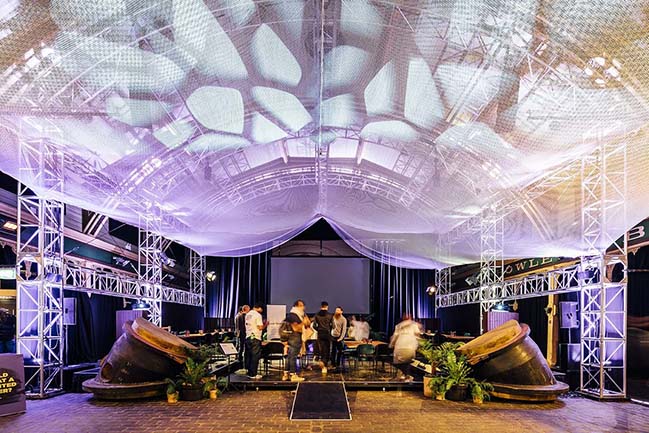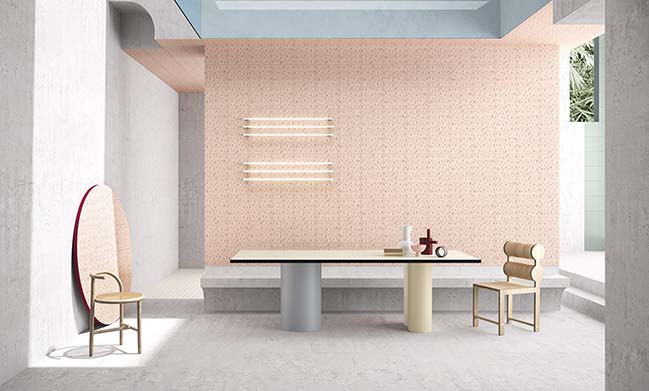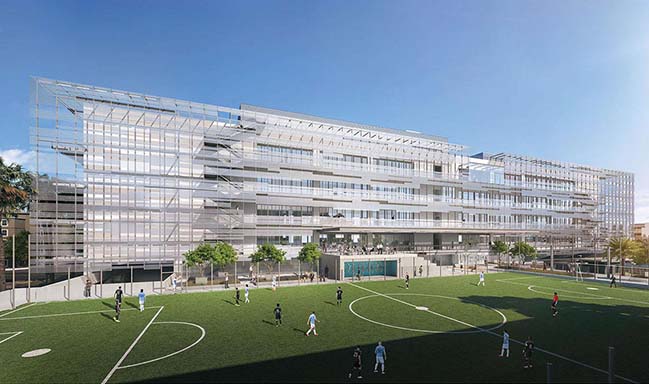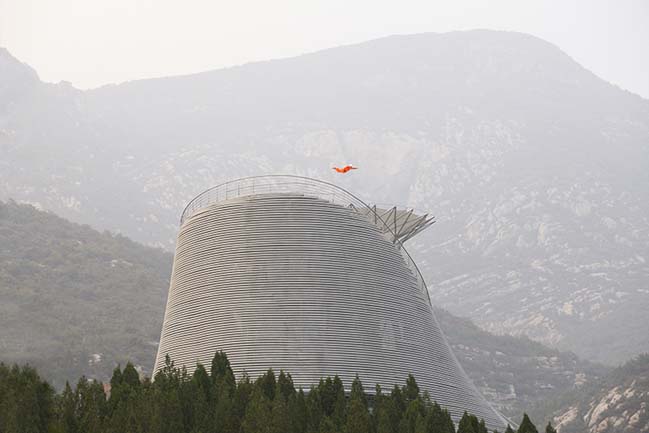05 / 16
2018
The new-build Kyneton Primary School relocates students and staff from the existing bluestone buildings on Baynton Street. This relocation has impacts upon the community, which have been carefully managed by Gray Puksand through deep consultation and active collaboration. Three new school buildings — termed ‘learning communities’ — draw together the primary school students in modern, adaptive learning spaces that will grow with the school and allow for further adaptation as new teaching styles develop.
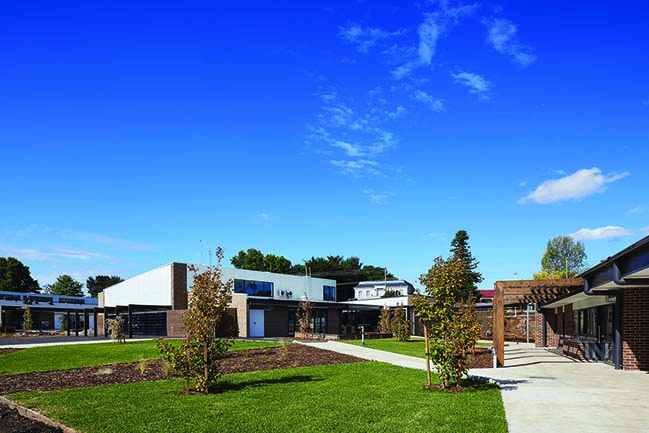
Architect: Gray Puksand
Location: Kyneton, Australia
Year: 2018
Project size: 2,700m2
Photography: Christine Francis
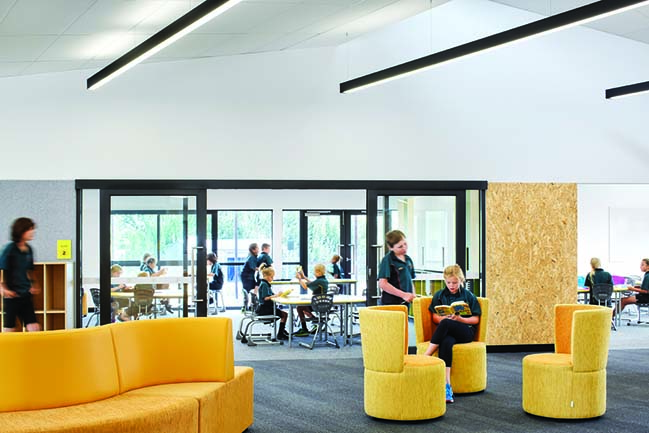
From the architect: Two almost-identical learning communities have been created around a central collaborative hub. Respecting the needs of a variety of pedagogies, these buildings provide adaptable spaces, suited to everything from traditional teaching, to team teaching and project-based learning. “By taking out a lot of the components of a traditional classroom — a sink, wet area, reading area etc. — and placing more generous versions in communal areas, we’re able to free up space within the classrooms themselves,” explains Mark Freeman, Partner at Gray Puksand. “We've been able to provide all these new spaces the school never thought they be able to get.” Each of these new spaces is easily accessible to the classrooms, and contain full domestic kitchens, dedicated quiet areas with tiered sections for reading and presentations, a large wet studio for art activities, and project studios — multipurpose, multi-format spaces where students can make noise, ideate and build. The teaching spaces can be configured to suit more traditional single-teacher modes, or adapted — through basic reconfiguration — to allow for full team-teaching environments.
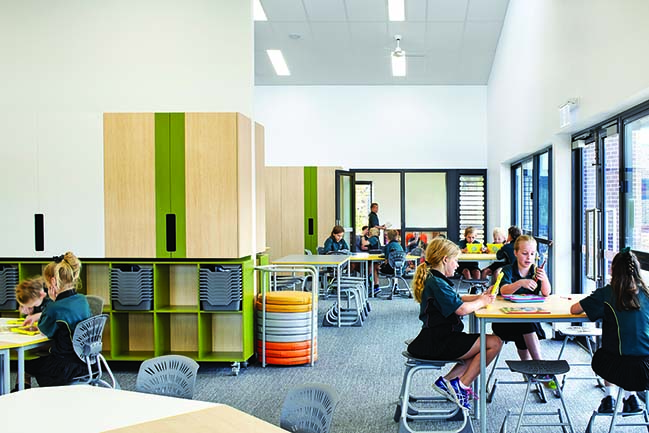
The guiding aspect to this project for Gray Puksand is that it is a community school. “Kyneton is rapidly growing and transitioning from country town to almost a suburban outpost. However, the community is incredibly strong, passionate and involved in the school, so it was crucial that the new primary school was a permeable building, and an inviting one.” The third building — the central collaborative hub — acts as both a space to bring students and staff together, and also as an entry point, and gathering point, for the whole school community. All visitors enter through the main lobby and gallery space — from which you can see through the large multipurpose space and out to the ovals beyond. The two adjacent learning communities are linked through pathways and landscaping with this central building, following natural desire paths.
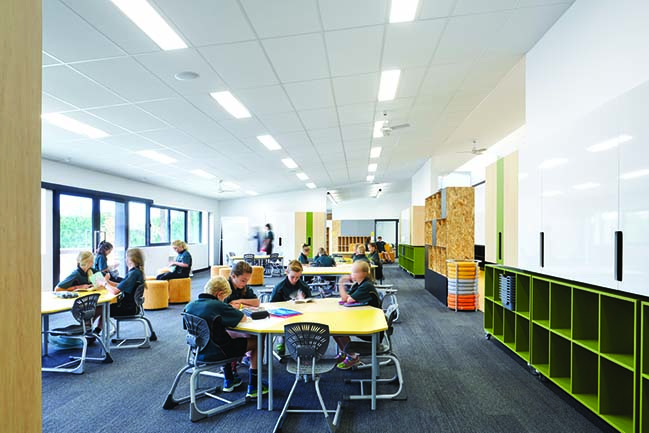
The architecture and positioning of the three buildings were carefully considered. Placed at the top of the sloping site, the new buildings link to the single street frontage, ensuring the school maintains a strong presence, alongside the neighbouring Catholic School. “It was important that the separate buildings were kept level with one another, to avoid overshadowing,” Freeman explains. “The architecture itself allows for maximum natural light penetration, cross ventilation and internal pathways.” Externally, the buildings have large terraces for outdoor learning and gardens, and pergola frames for growing climbing plants, acknowledging Kyneton’s focus on sustainable practices and gardening — an important part of education for the regional township.
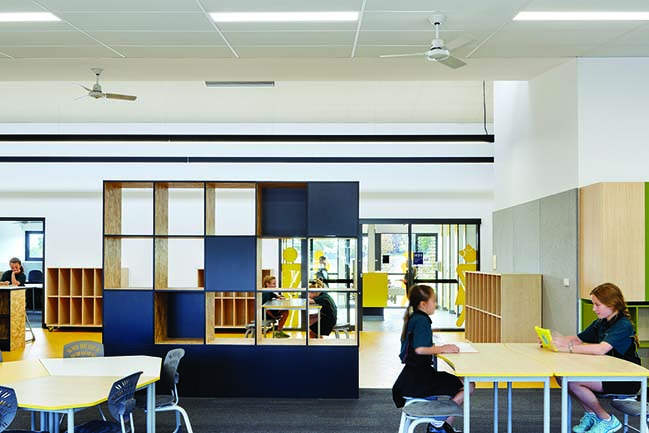
Gray Puksand is sensitive to the rapidly transforming nature of education. Rather than saying to teachers and students ‘this is how teaching is done now’, our designers and architects work hard on deep consultation, listening, and collaborative research to understand a community’s needs and explore new models. “The aim is to help teachers move forward to modern pedagogies in their own time, and the spaces must allow for that,” says Freeman. “We visited a range of other schools, using various new teaching methods, where Kyneton teachers could speak one-on-one with teachers using more adaptable spaces. Where they once may have feared the ‘chaos’ of team-teaching and project-based learning, they actually saw focussed and engaged students in a real-world environment. It was a wonderful process of discovery for all of us.”
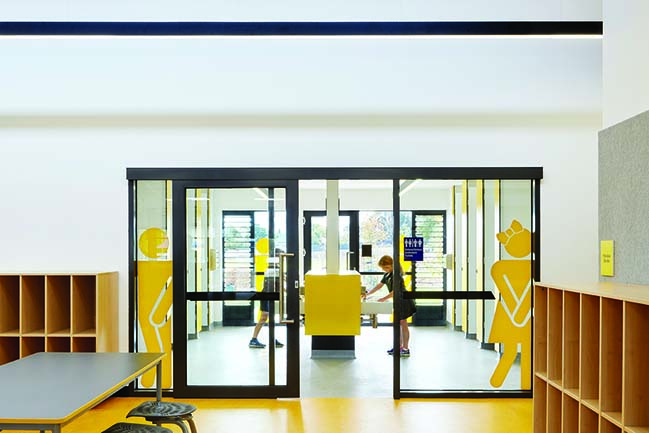
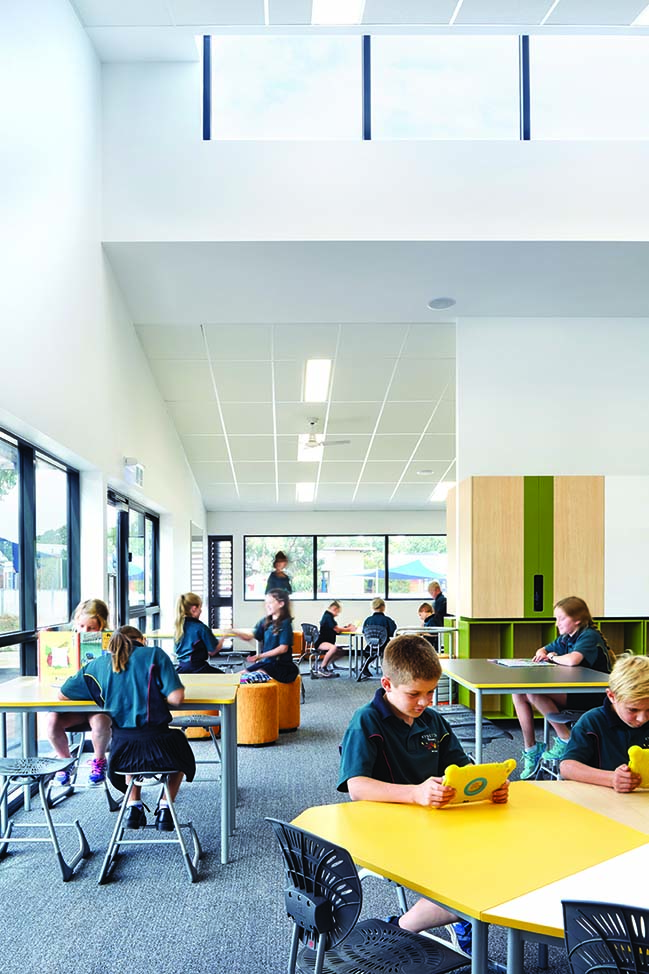
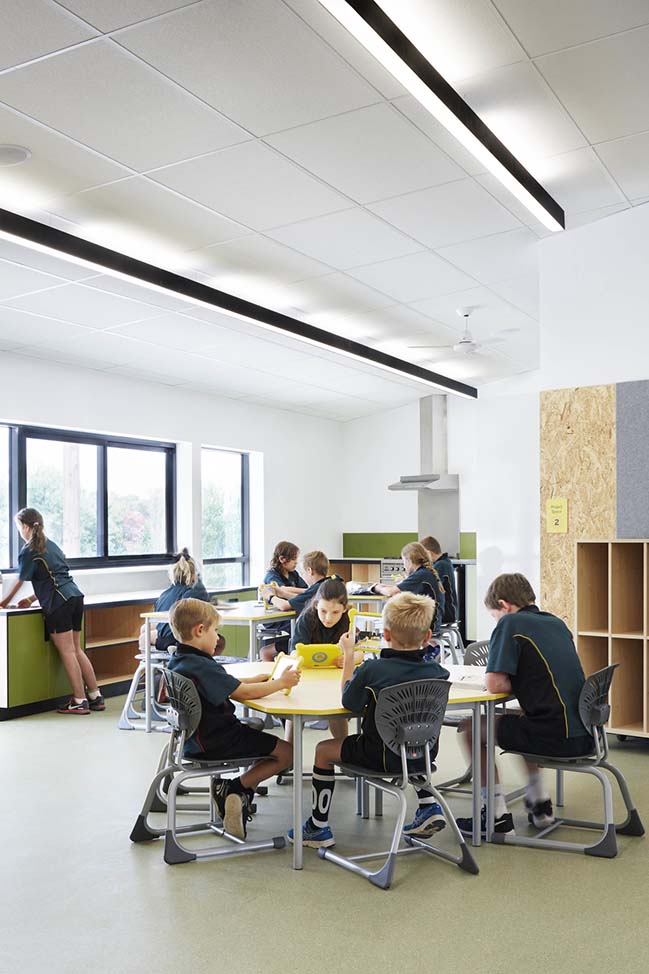
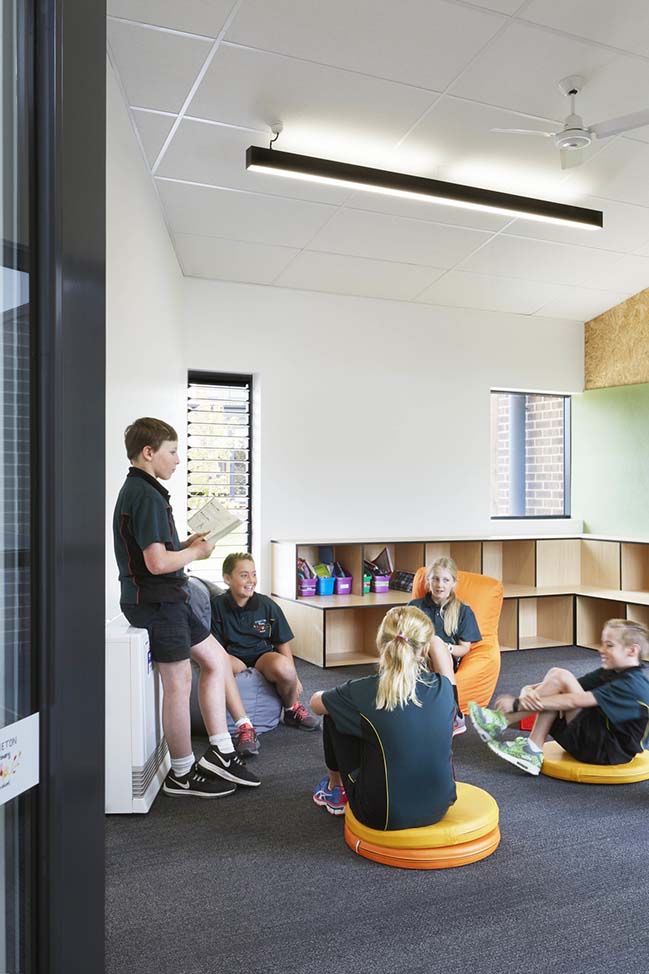
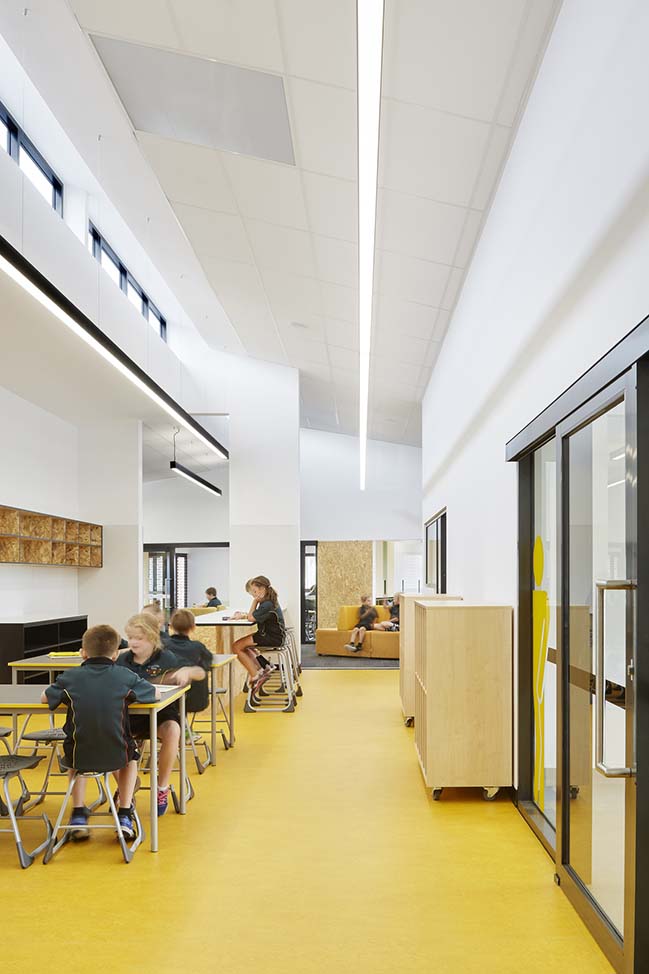
> Primary school with concave roof system by BMDESIGN Studio
> Ashburnham Community School Playground by Foster+Partners
Kyneton Primary School by Gray Puksand
05 / 16 / 2018 Carefully managed by Gray Puksand. The new-build Kyneton Primary School relocates students and staff from the existing bluestone buildings on Baynton Street
You might also like:
Recommended post: Shaolin Flying Monks Theatre by Mailitis Architects
