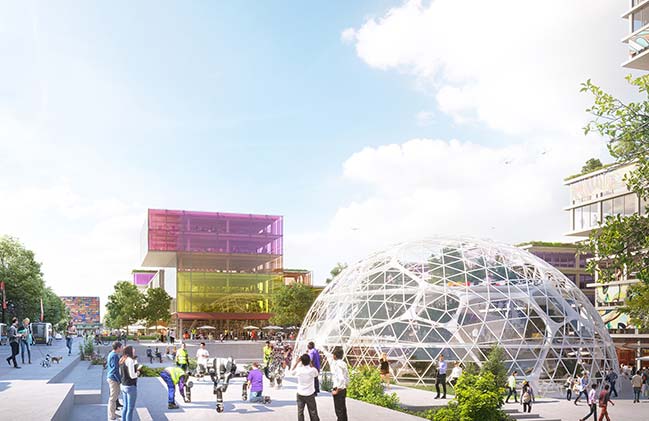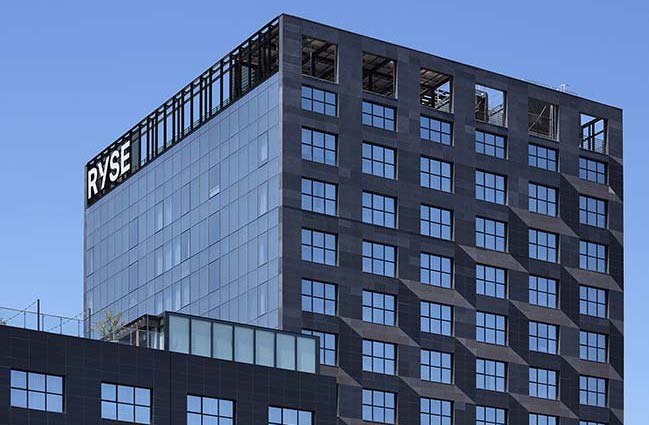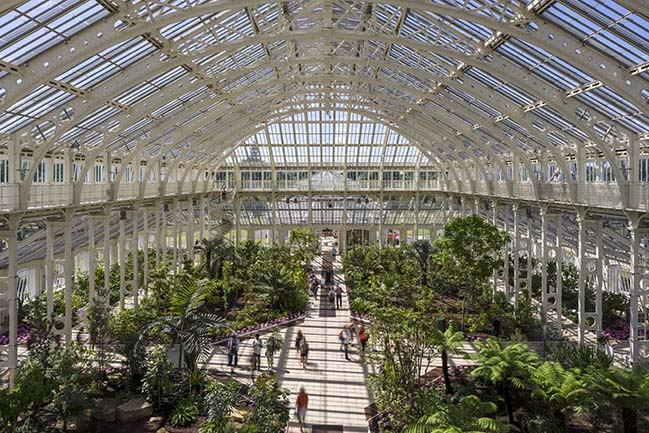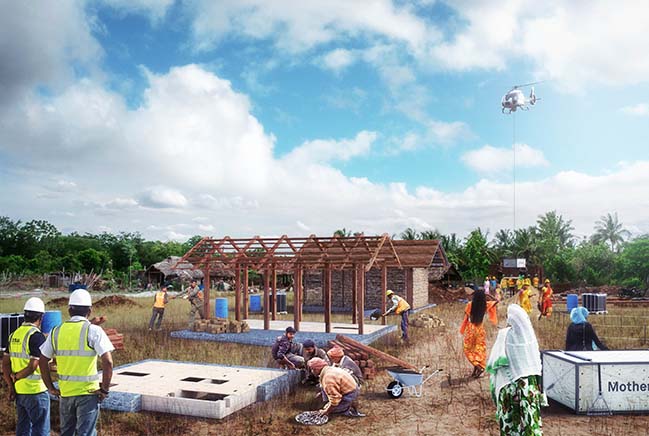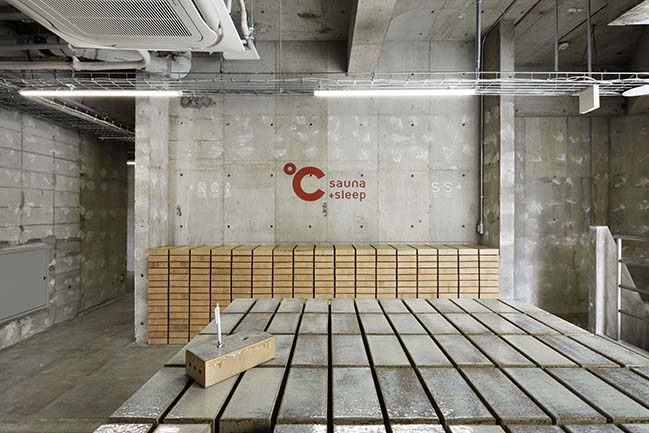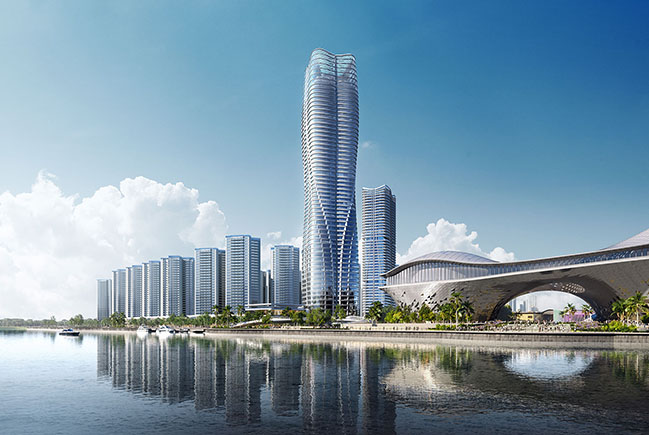09 / 08
2018
The project is located in the garden of a rest house on the outskirts of the city of Guadalajara Jalisco. The building had to function to host events of different purposes, with a capacity for 200 people.
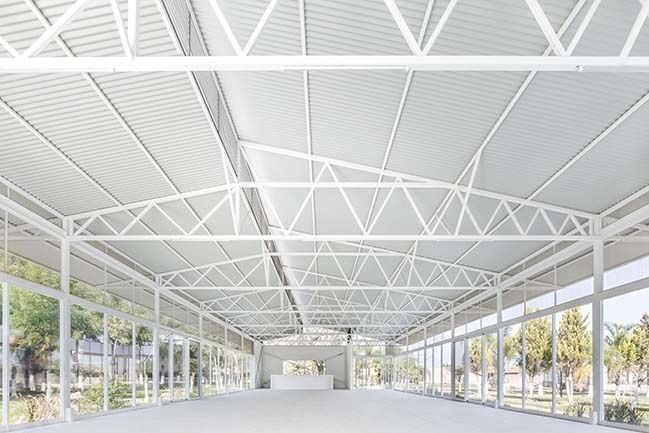
Architect: COTAPAREDES Arquitectos
Location: El Zapote, Jalisco, Mexico
Year: 2018
Area: 400.30 m2
Photography: Arq. Cesar Béjar
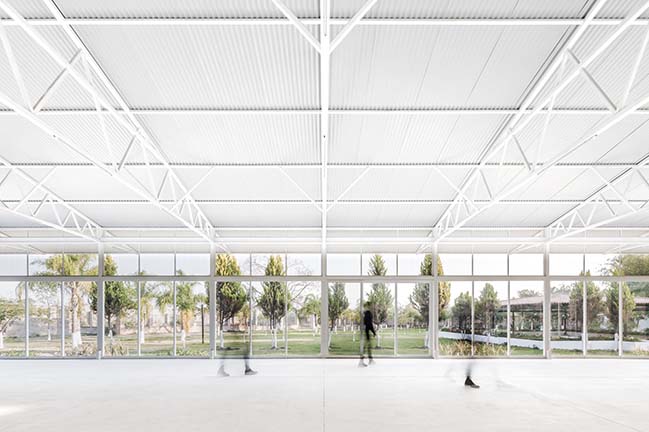
From the architect: By counting the site with a house and a terrace of traditional architecture, the Pavilion should seek to be as respectful of the environment as possible and at the same time be efficient with the resources to facilitate its execution, for which the structure was modulated using the Standard measurements of the materials to be used such as steel, aluminum, glass and sheet cover.
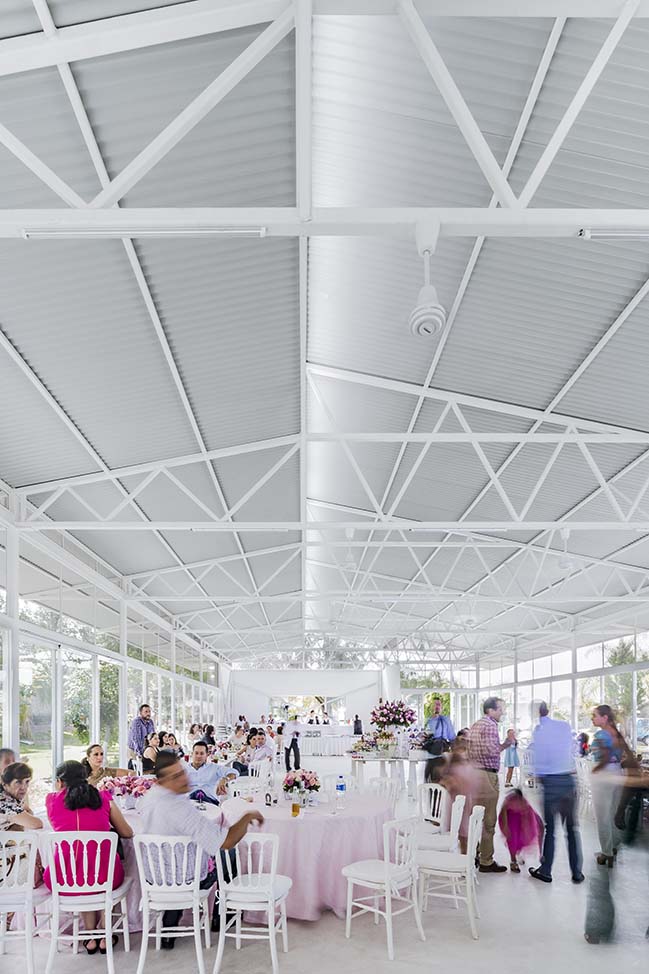
the structure was modulated to 3mts, using columns PTR type where they rest the armors that give form to the cover. To make the wind circulate freely through space, we generate a gap in the roofs, which also helps us for acoustics. The largest surface of the roof is oriented to the north and the smallest to the south. The roof flies 1.5m to the sides to protect from excess lighting as well as generating a "engawa" where the user can walk the pavilion and admire the gardens being "protected" by the architecture.
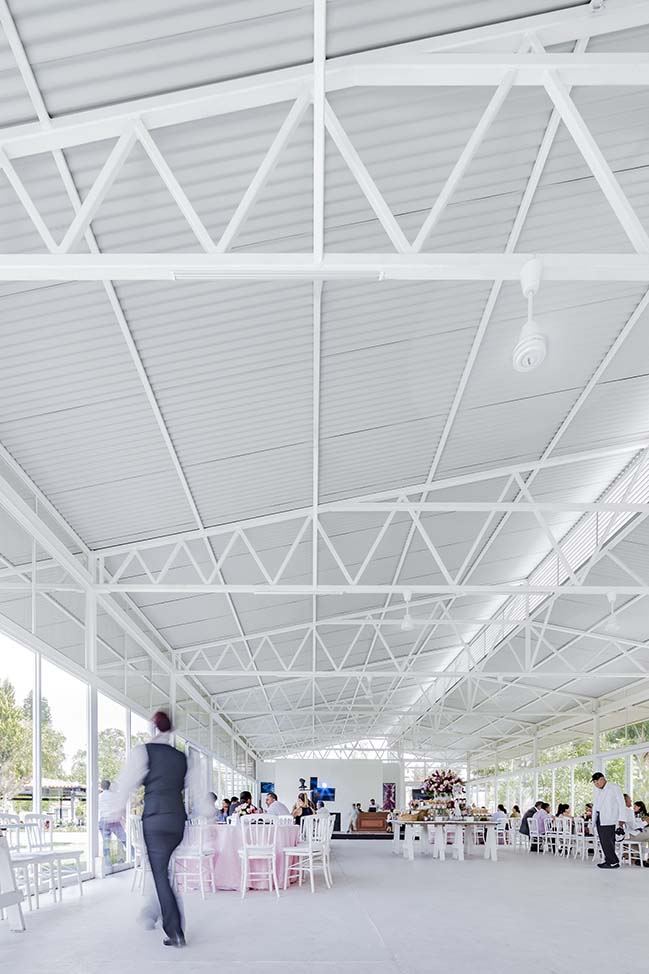
To generate the accesses, two stereotomic pieces were designed that resolve the kitchen and bathroom services and at the same time give it a formal character different from the lateral ones that seeks to be as transparent as possible to integrate with the garden.
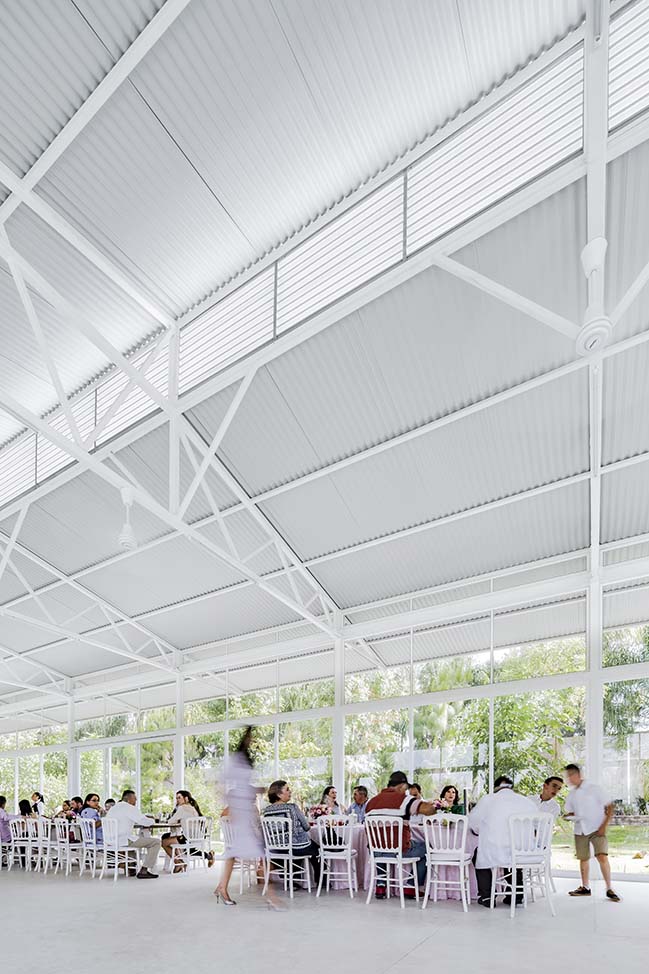
The aesthetics of the accesses is framed by the gap play of the covers made of white ribbed sheet prepared to reflect the heat as much as possible.
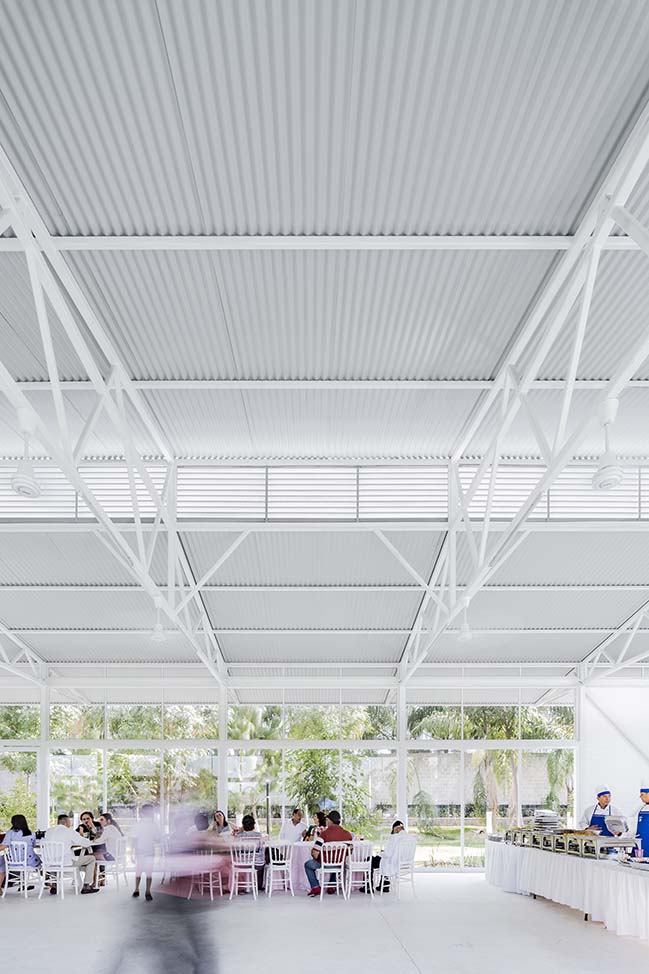
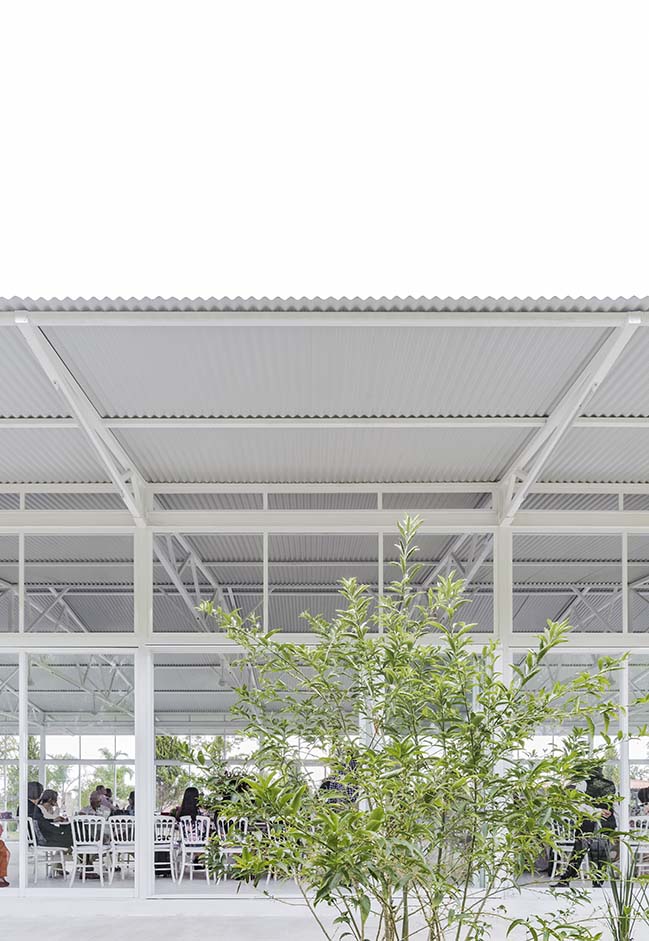
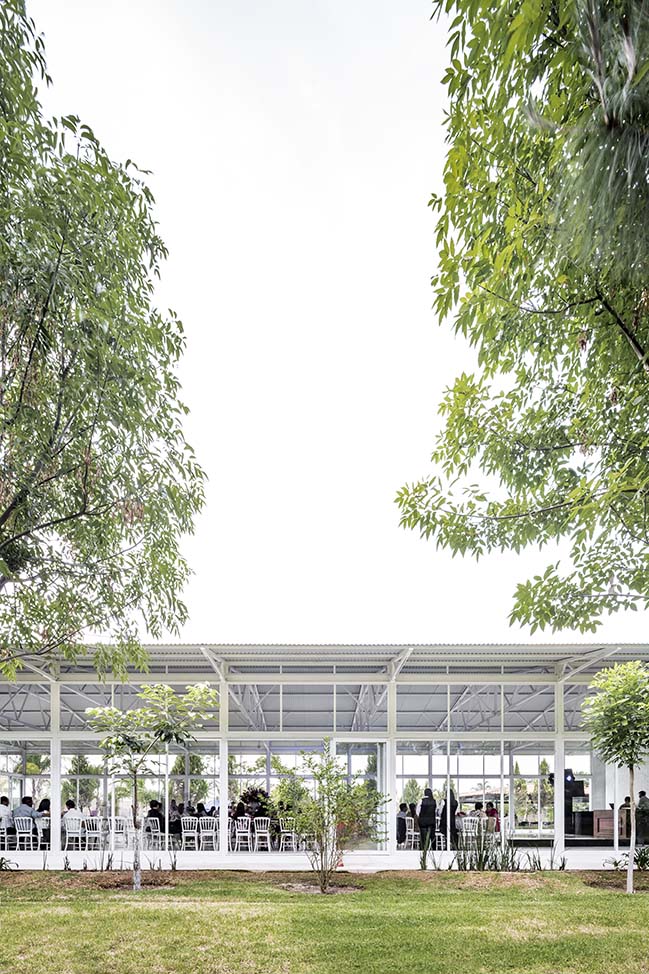
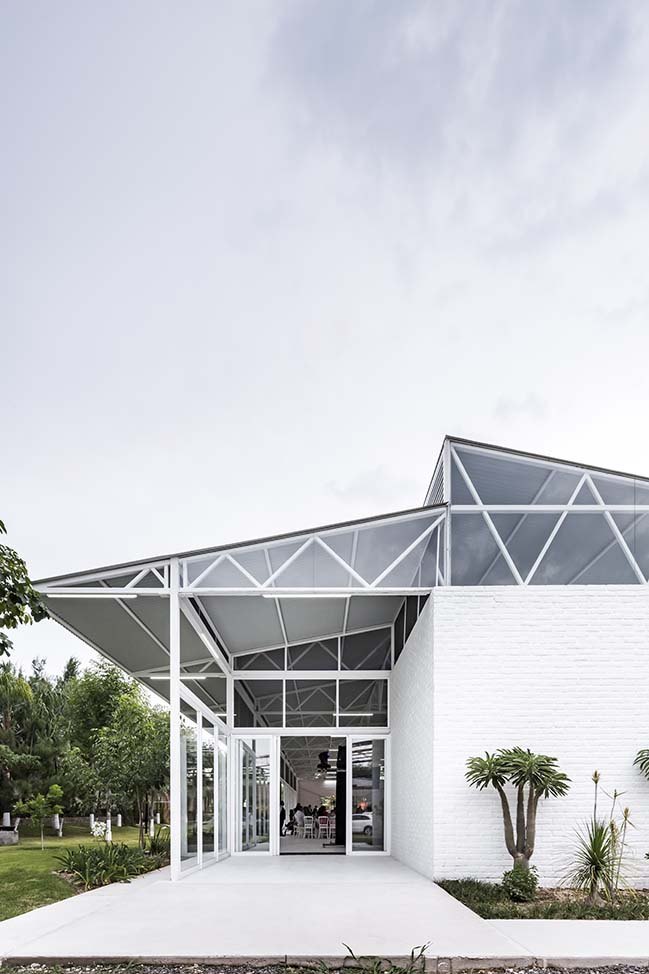
> You may also like: U-125: ARCHETONIC's New Offices in Mexico
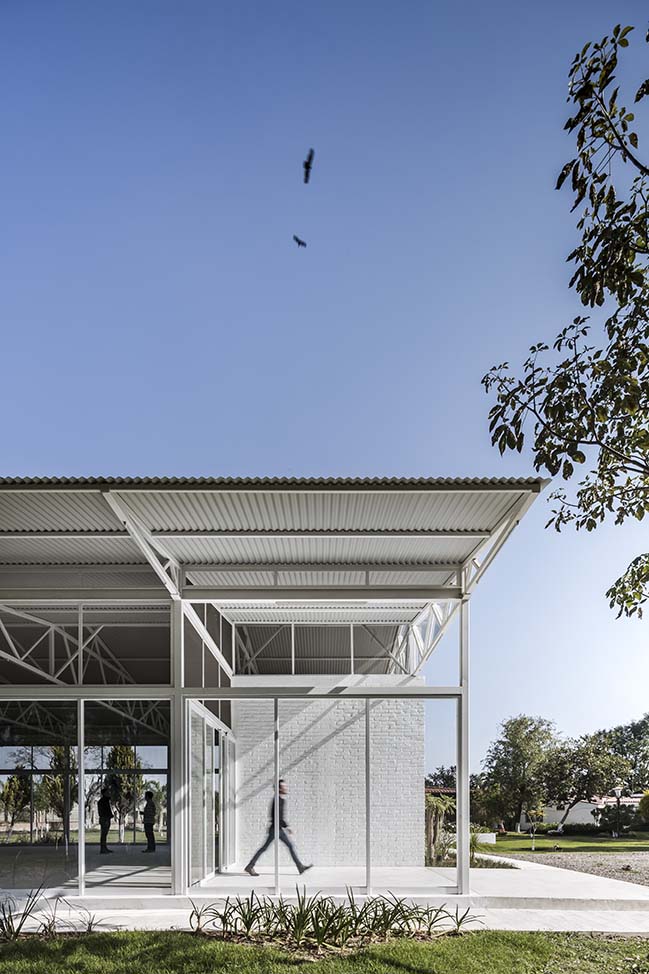
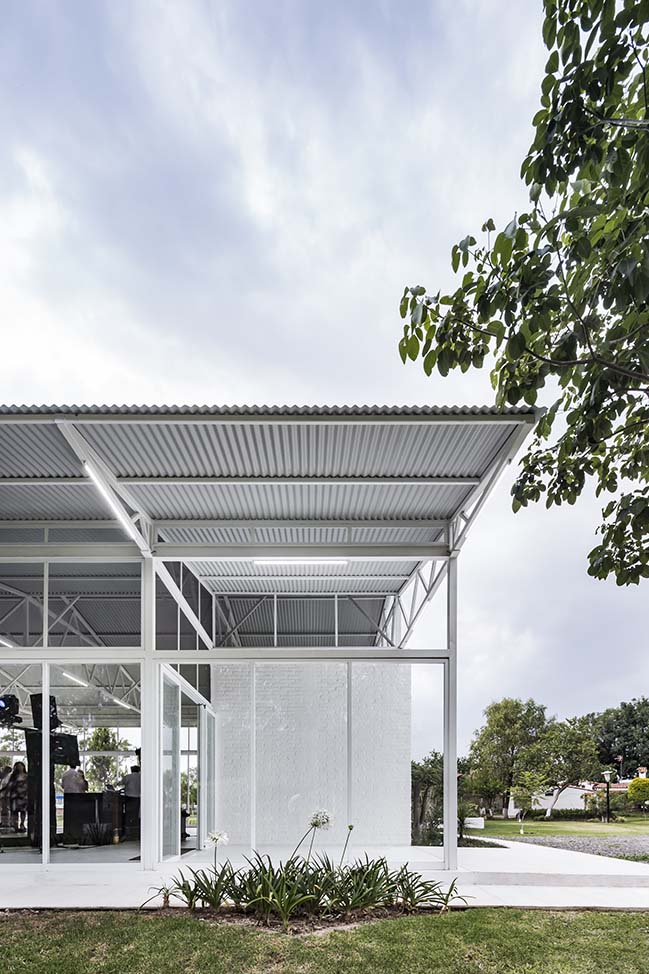
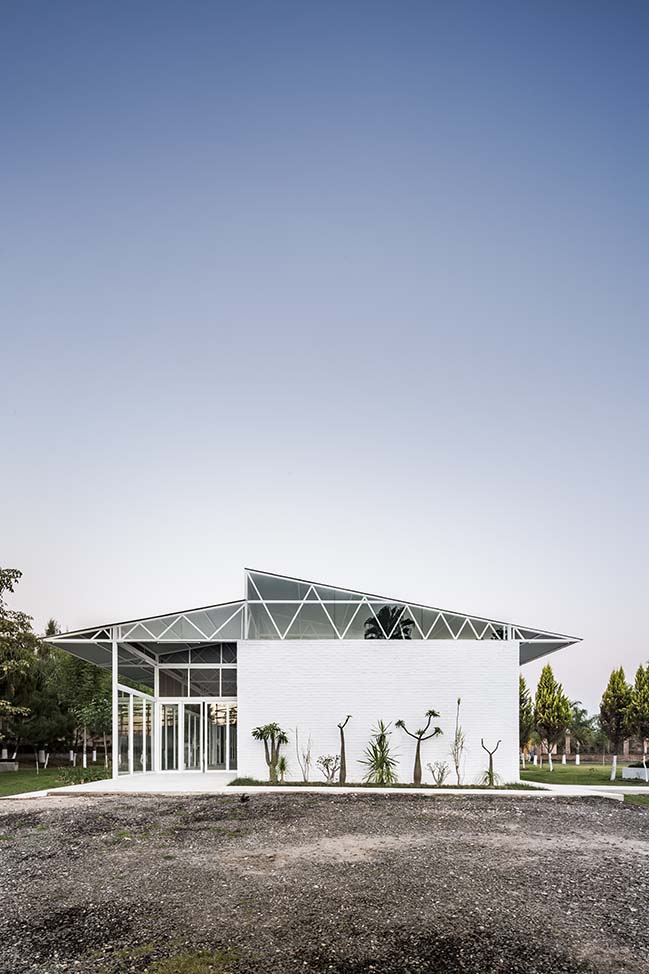
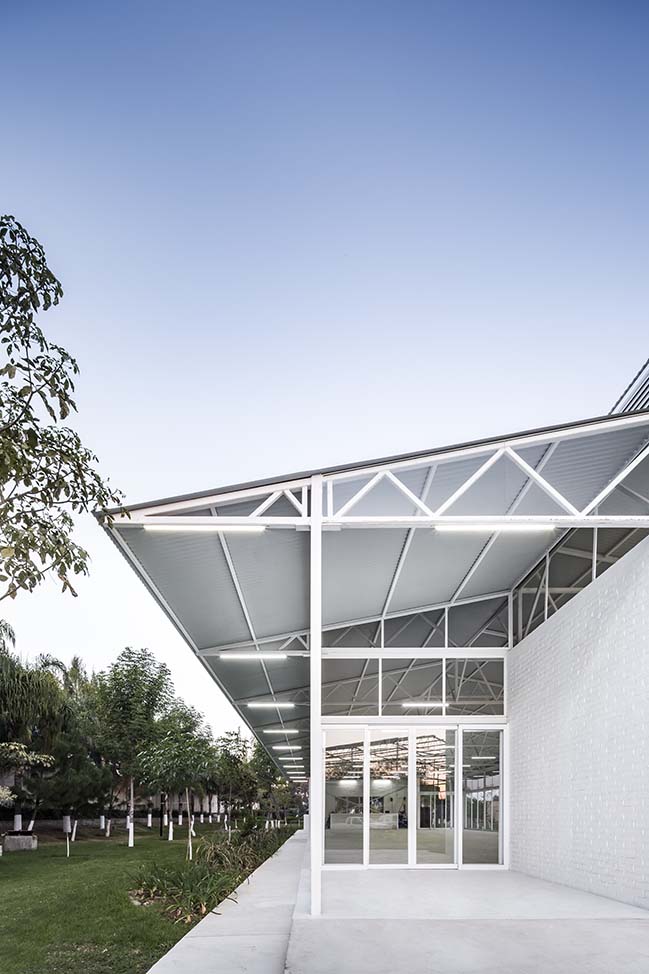
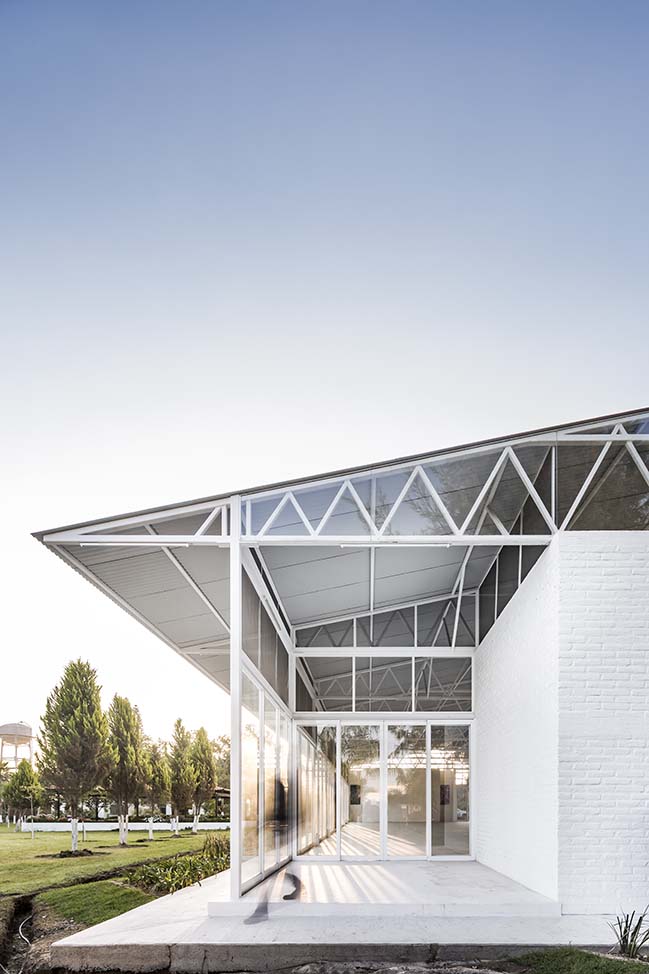
> You may also like: Welcome Pavilion in Wellington by Studio North
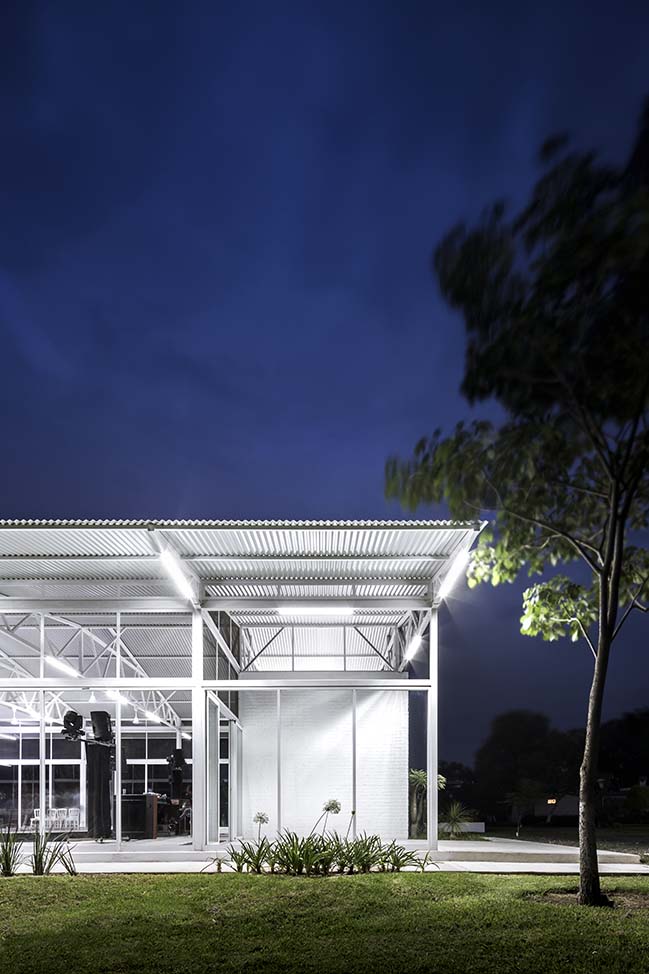
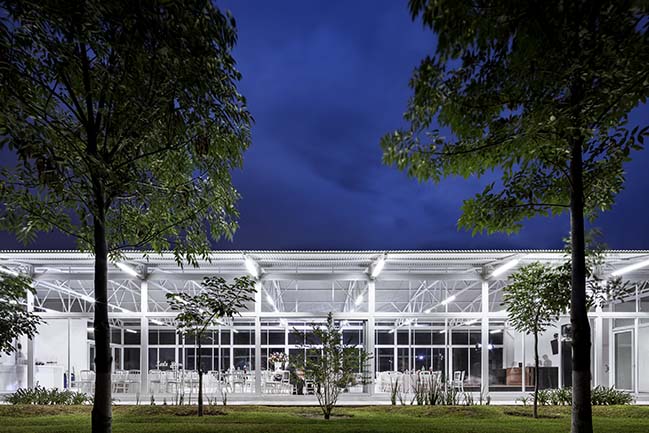
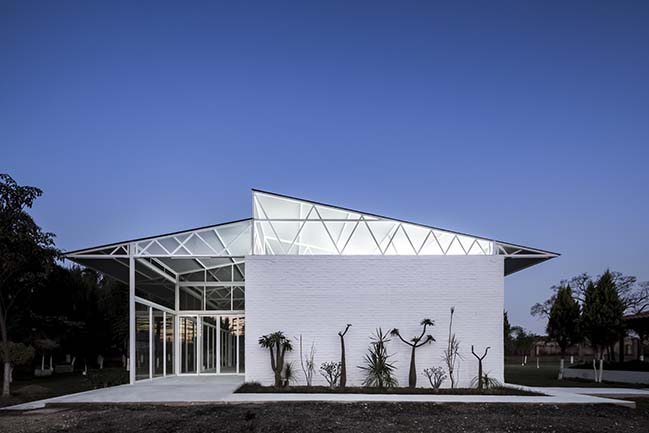
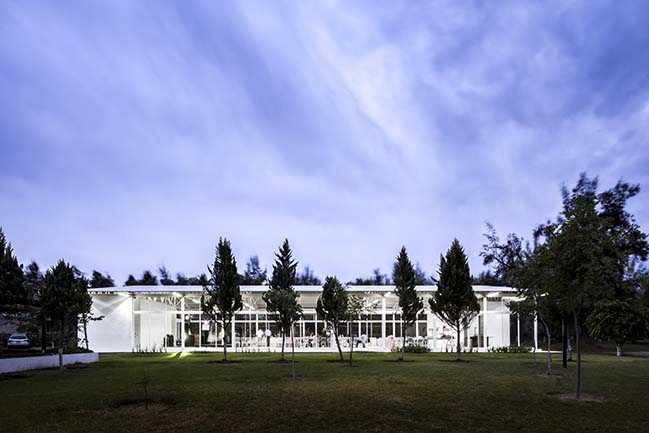
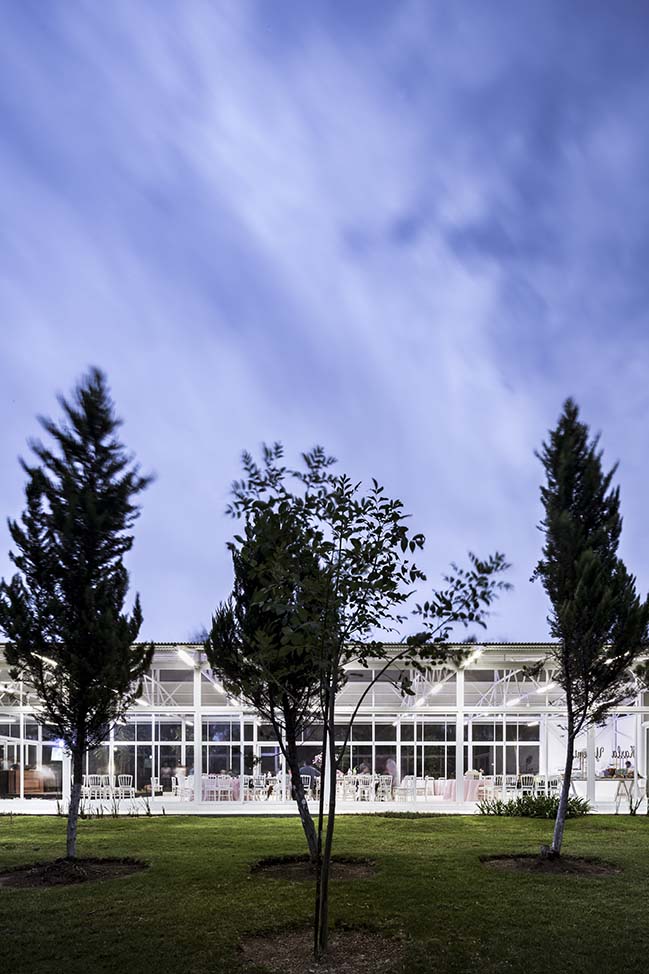
> You may also like: Malpyo Factory by Urbantainer
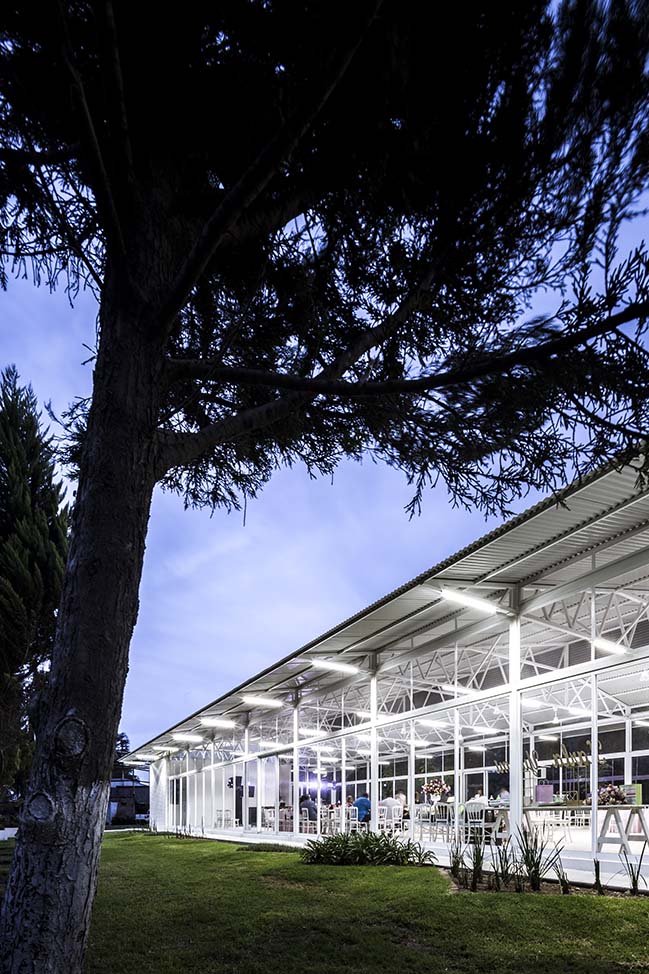
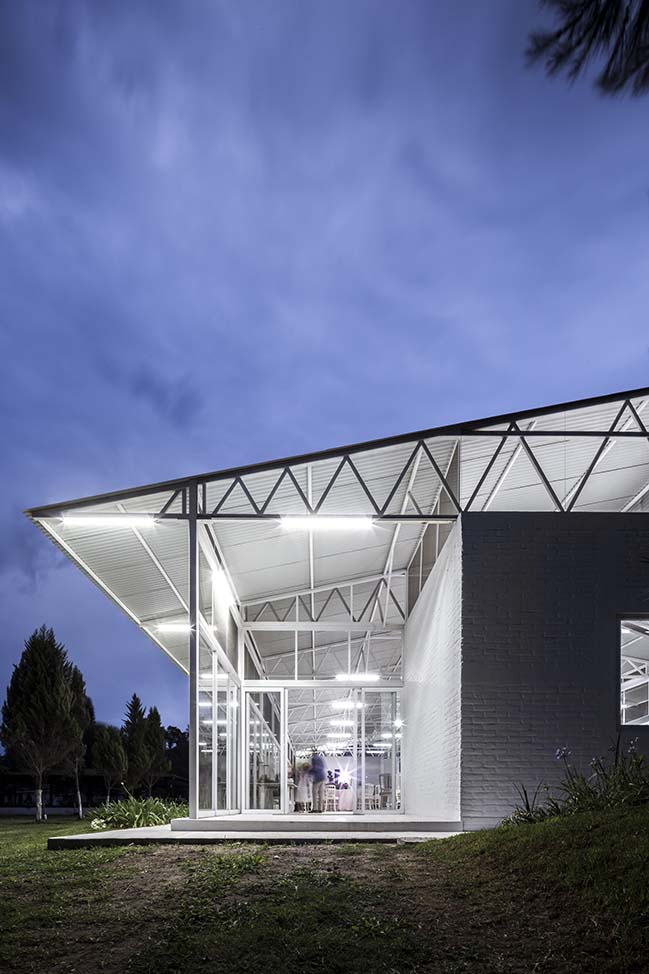
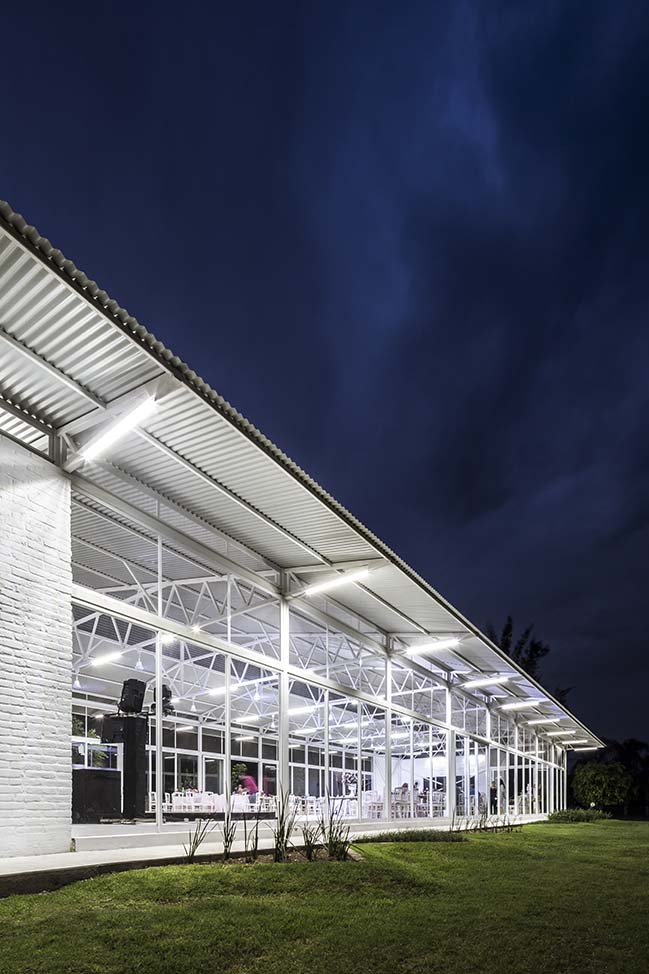
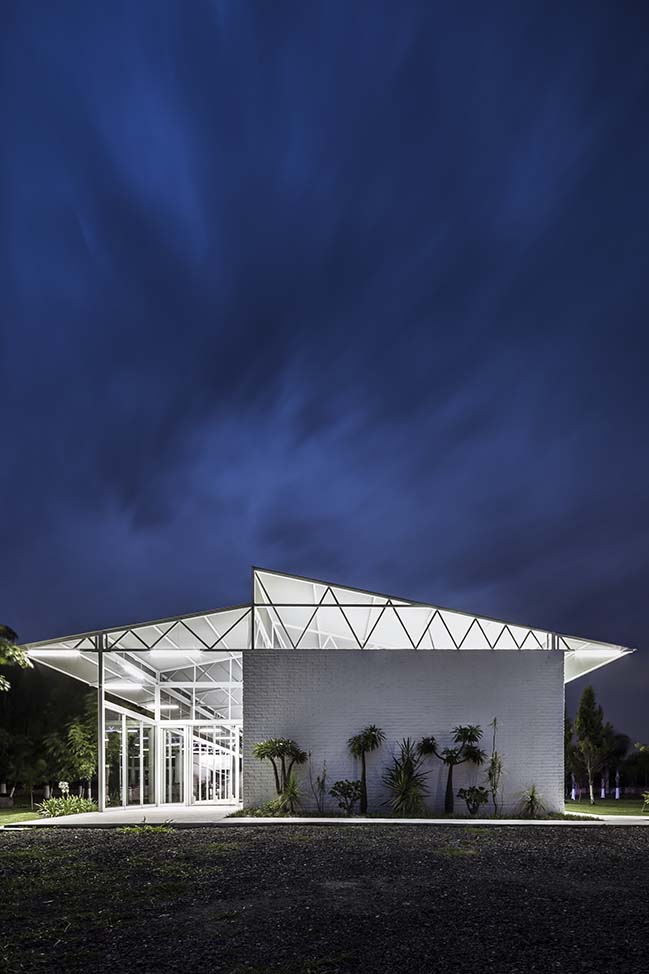
[ VIEW MORE ARCHITECTURE IN MEXICO ]
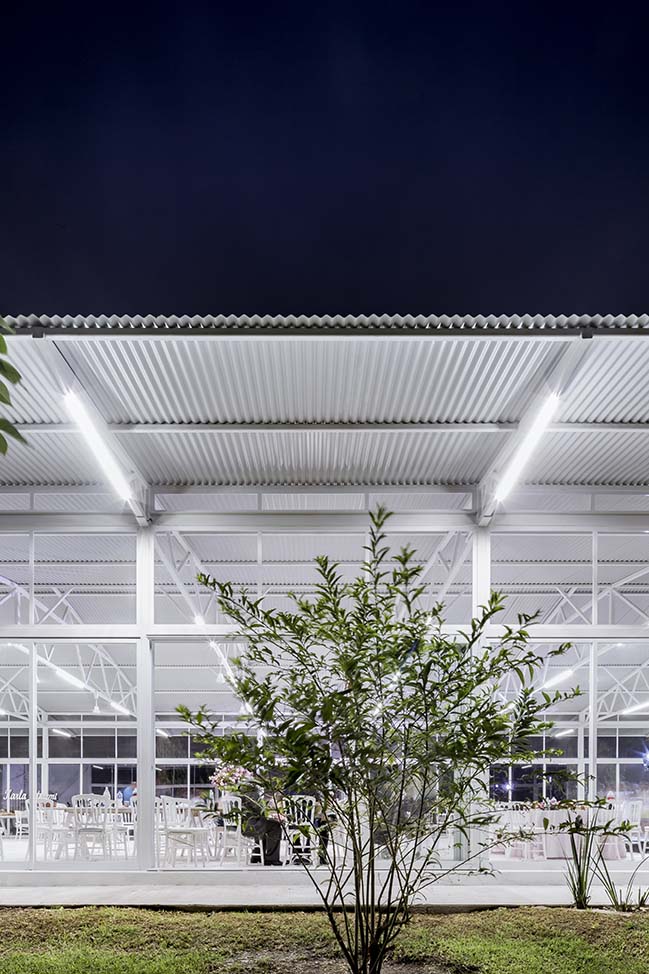
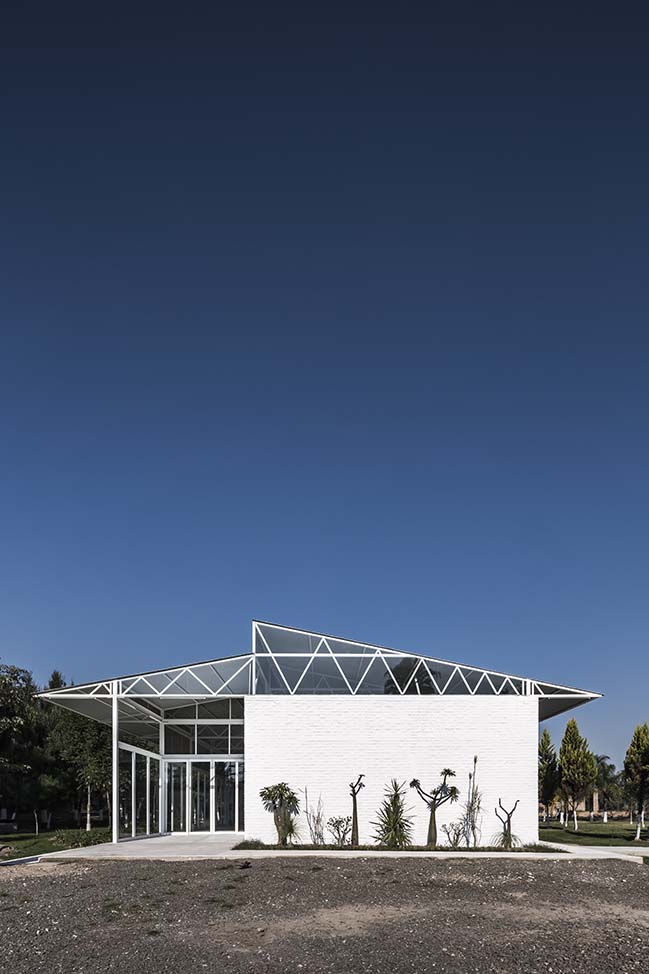
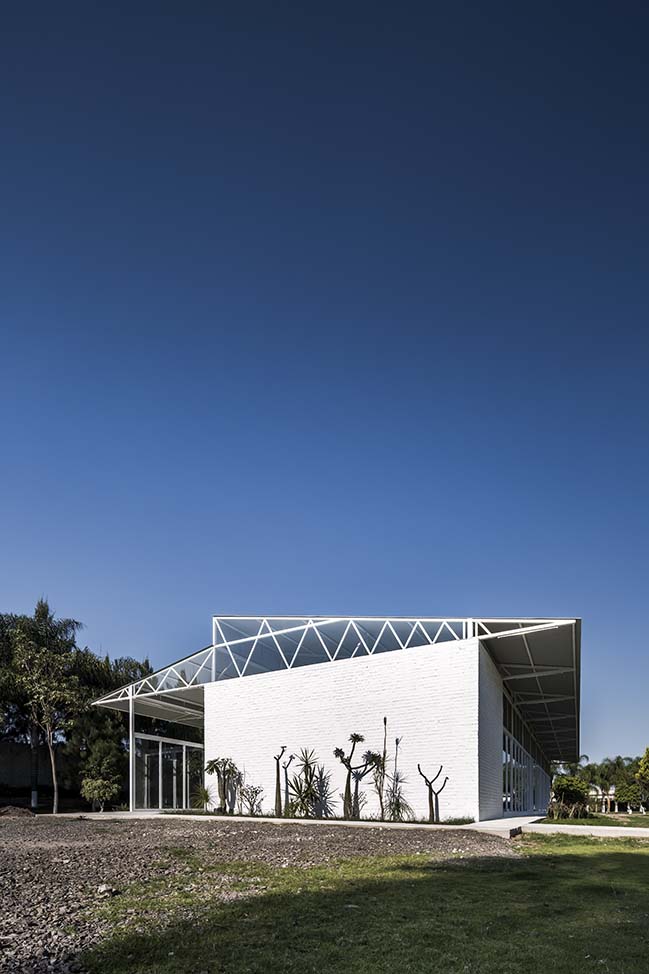
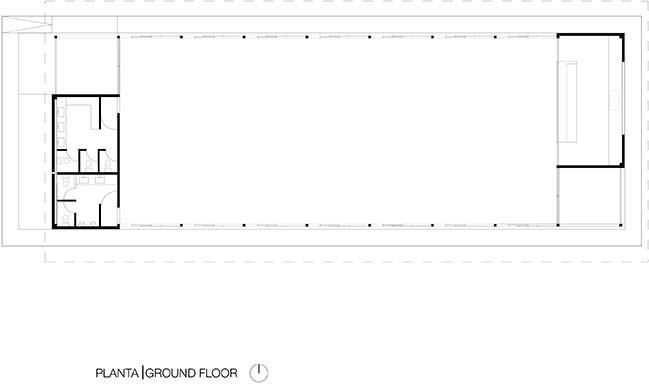
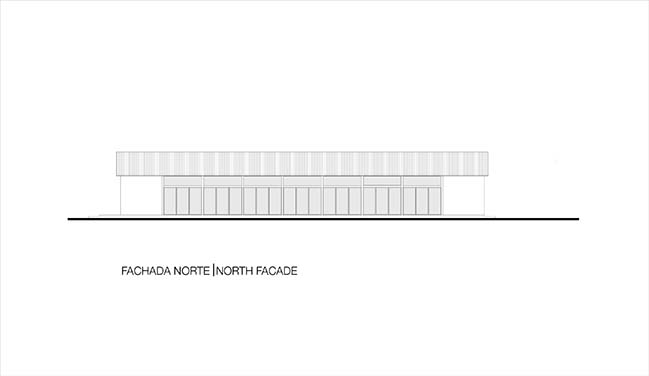
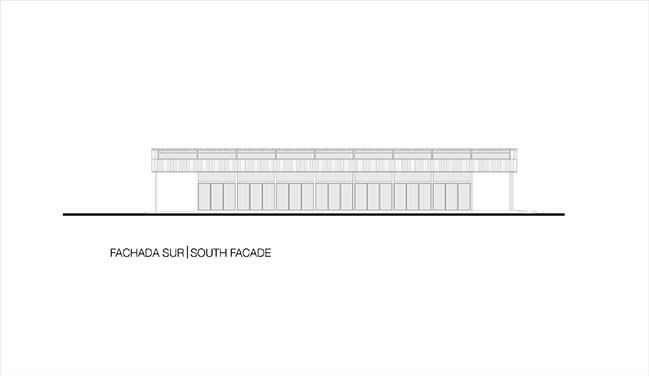
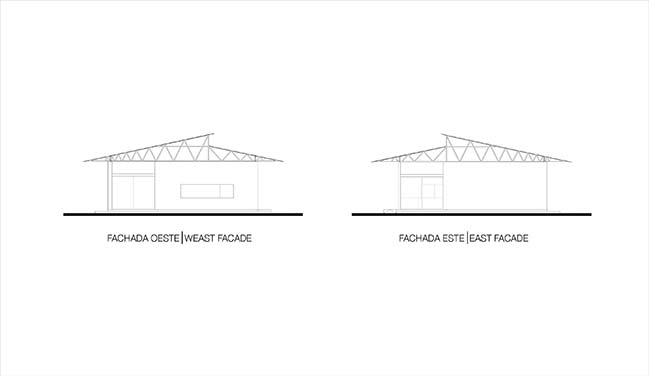
Avila Pavilion by COTAPAREDES Arquitectos
09 / 08 / 2018 The project is located in the garden of a rest house on the outskirts of the city of Guadalajara Jalisco. The building had to function to host events of different purposes
You might also like:
