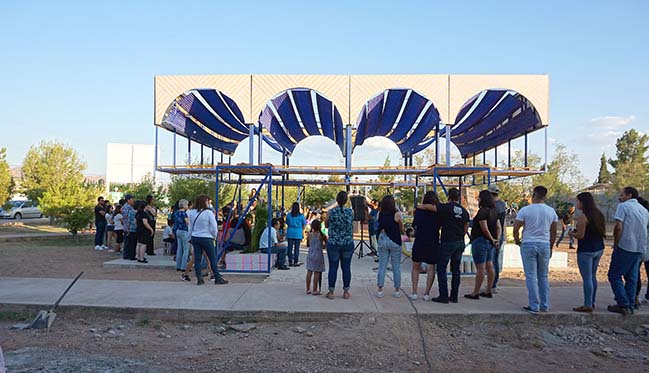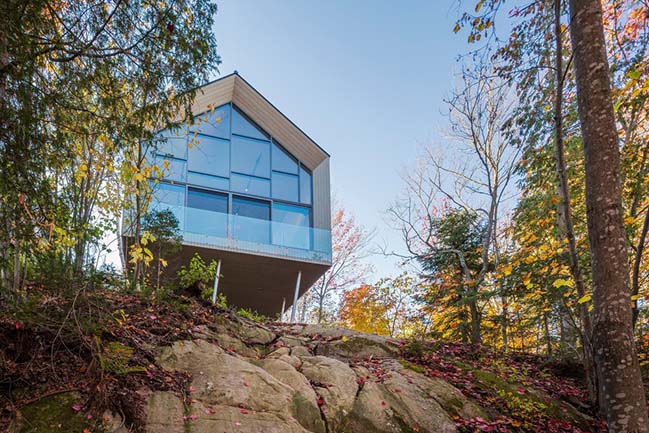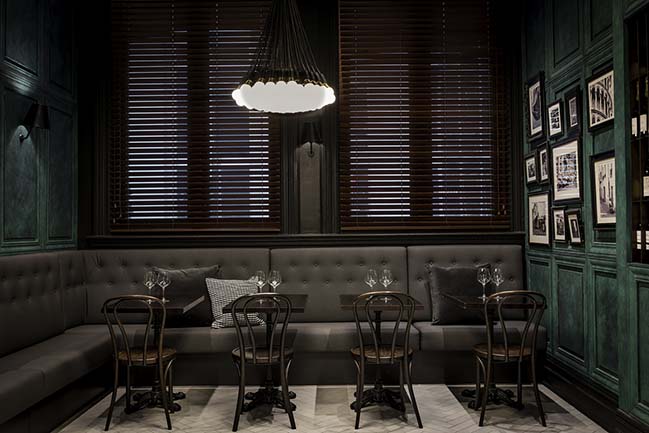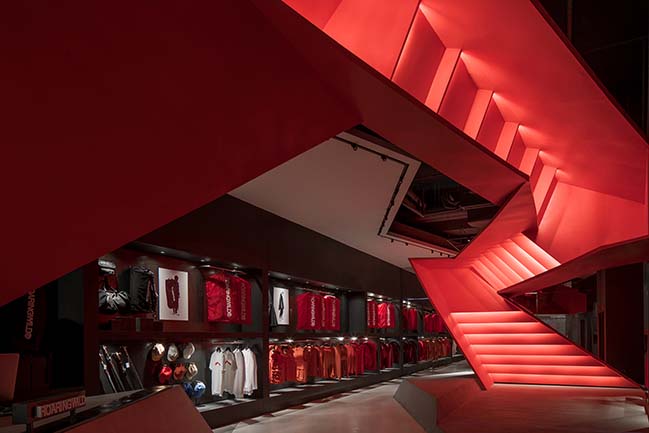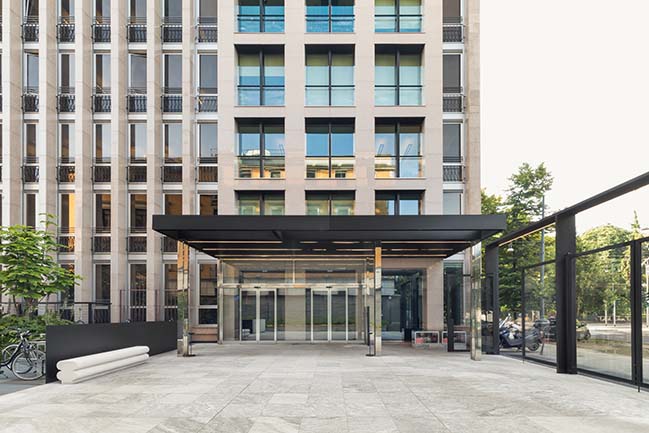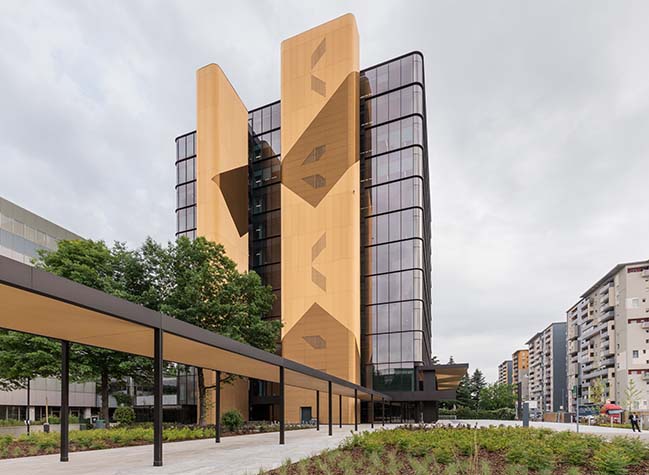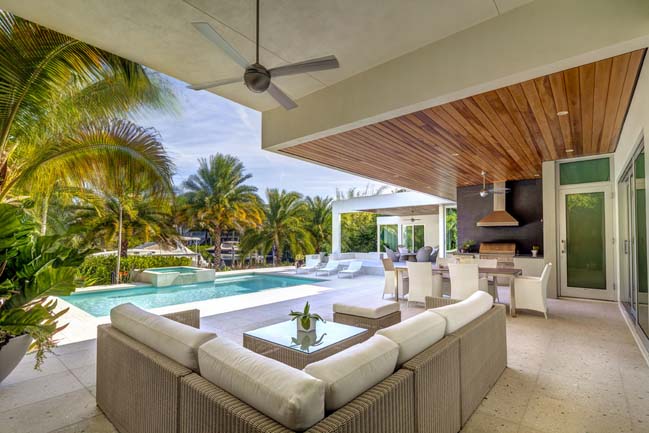09 / 05
2018
The second venue of the capsule hotel chain ºC is situated at the center of a red-light district next to the east exit of Gotanda Station.
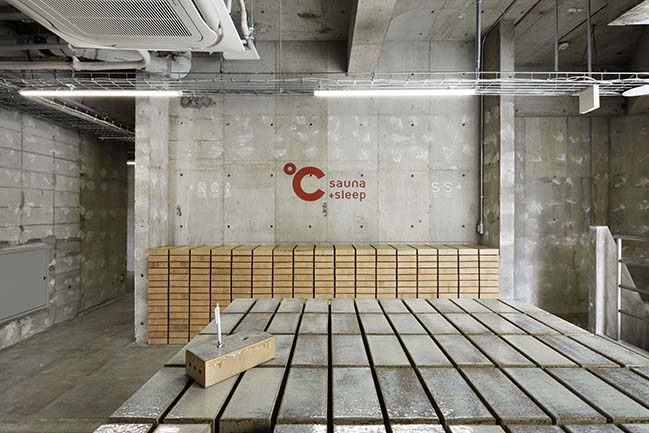
Architect: Jo Nagasaka / Schemata Architects
Location: 1-20-15 Higashi-Gotanda, Shinagawa-ku, Tokyo, Japan
Completion: April 2018
Floors: 8
Site area: 127.44 m2
Building area: 108.80 m2
Total floor area: 891.57 m2
Architecture team: Ryosuke Yamamoto
Furniture team: Ou Ueno
Construction: ZYCC CORPORATION, Thermarivm Co., Ltd., OKAMURA CORPORATION, BPA Co.,Ltd., KOTOBUKI SEATING CO.,LTD., MIZUNO SEITOEN Co.,Ltd.
Collaboration: Hiromura Design Office, Design Studio S
Photography: Nacasa & Partners Inc.
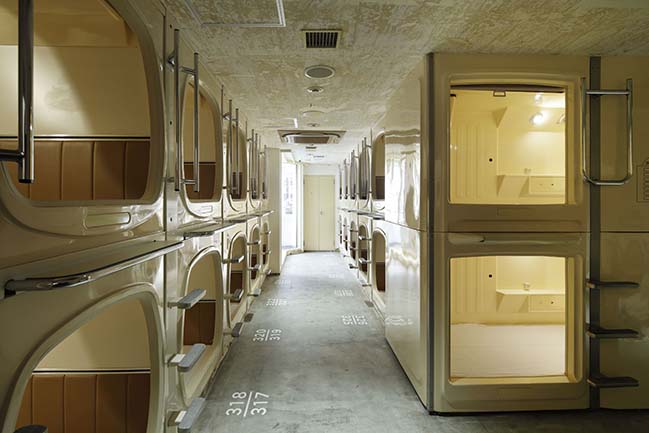
From the architect: The building we renovated was formerly a capsule hotel owned by a different company, and we kept the existing capsule units as they are in the renovation. This capsule hotel is for male customers only, considering the customer base in this district. A first-time customer may feel a bit uneasy when looking for the hotel in this rather vulgar neighborhood. He may feel relieved to find the hotel on the corner at a crossing but may feel uneasy again when he enters the building–– has the building work finished yet?!
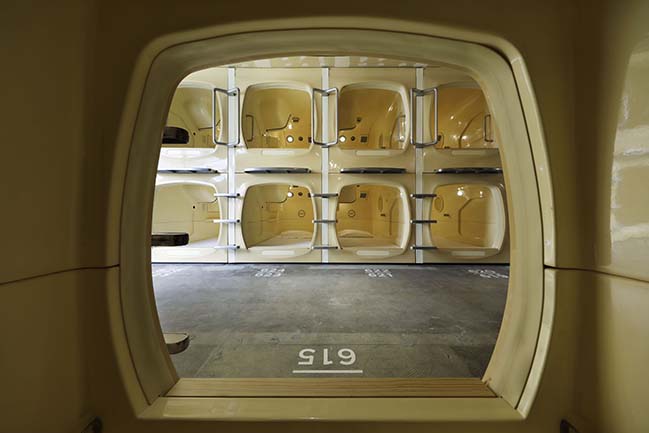
In this project, spaces were created by stripping down the building to a bare minimum. The former public bath in the basement was renovated into a sauna and shower room. The post-demolition condition of the interior was unique: it was somewhat like a cave with projected and recessed parts and dead-ends.
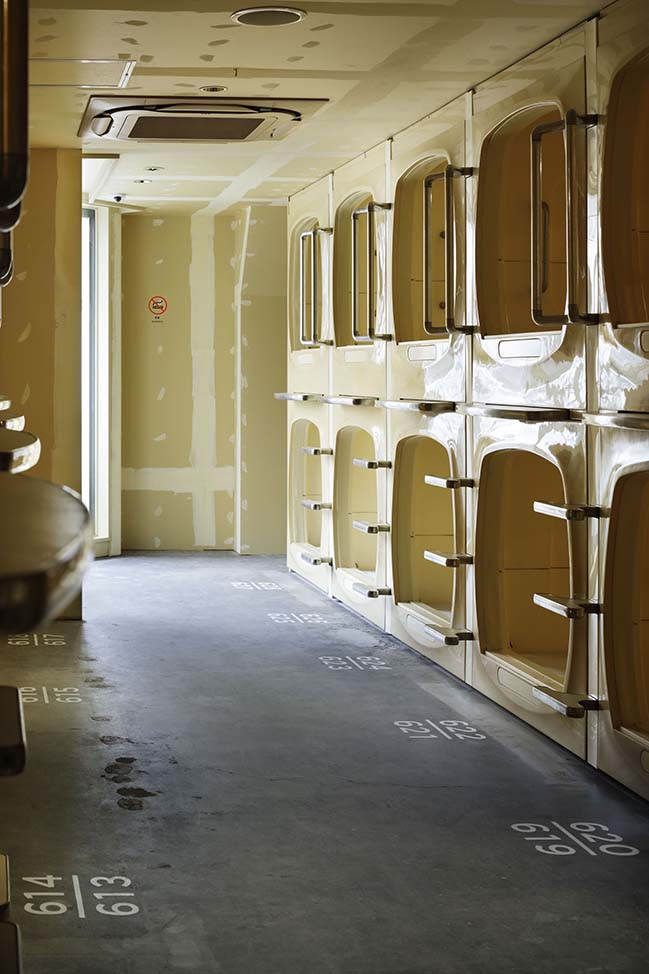
We reimagined the existing structure as a cave and observed each existing form to find the most appropriate use for each space. A narrow and long space with a high ceiling was converted into a sauna with a stepped floor where one can enjoy different heat intensities according to the floor height. “Warm pillar“ (manufactured by TOTO) were installed on walls surrounding a small enclosed cave-like space (which we assumed to be a former toilet) where customers can enjoy strong waterjet streams.
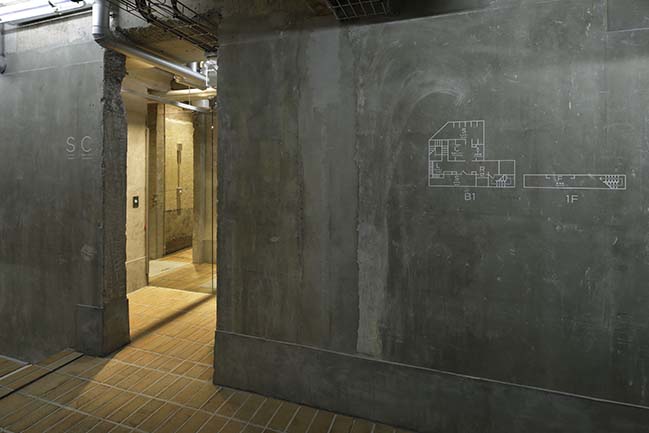
Guestrooms were basically kept as they were, while the existing wallpaper was removed and newly constructed walls were left unfinished to create a contrast between the existing capsule units and the bare interior and refresh the outdated impression of the Showa period-style capsule hotel.
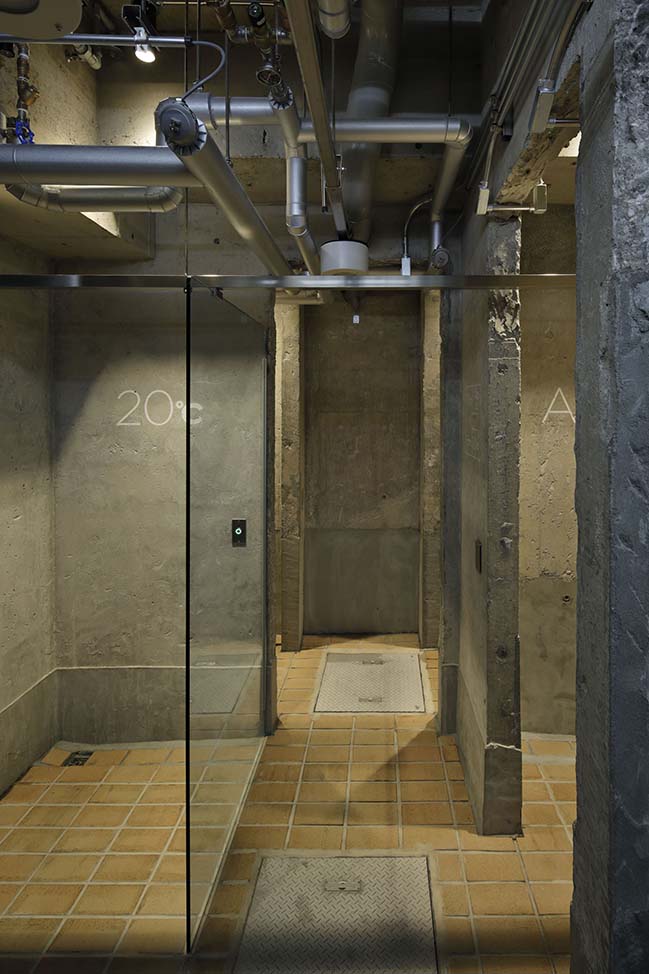
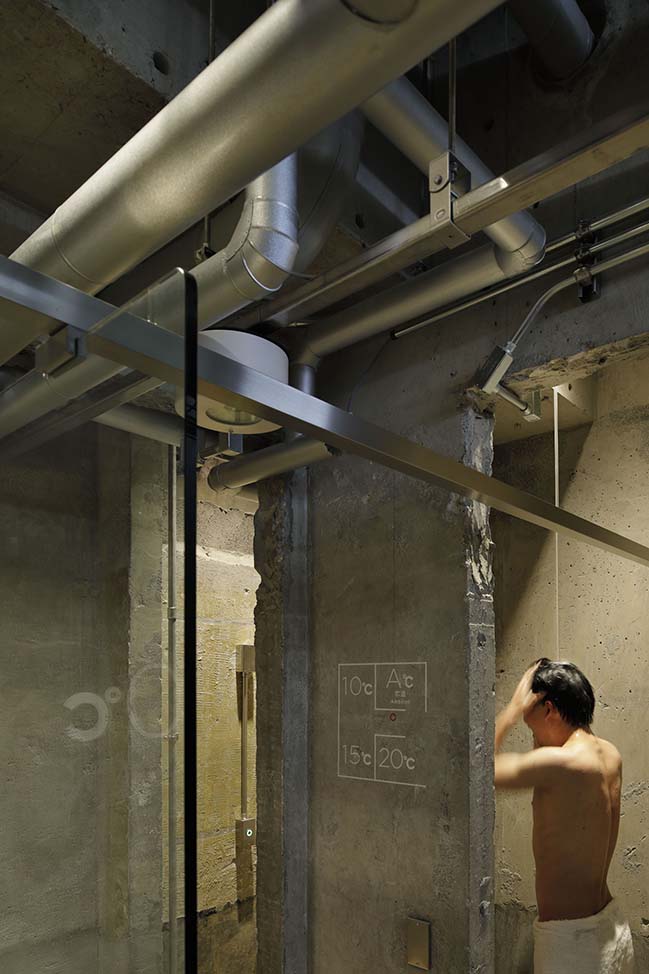
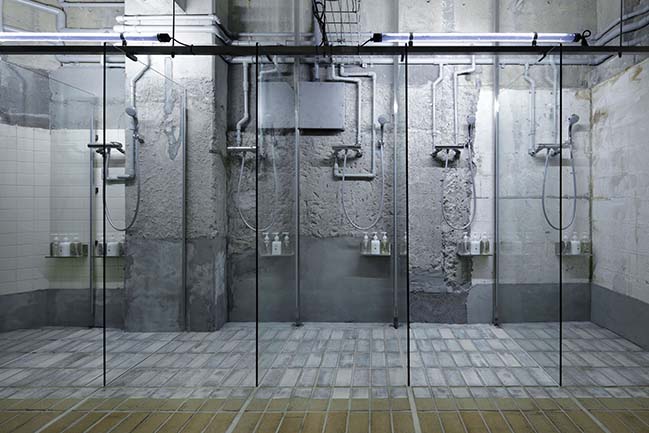
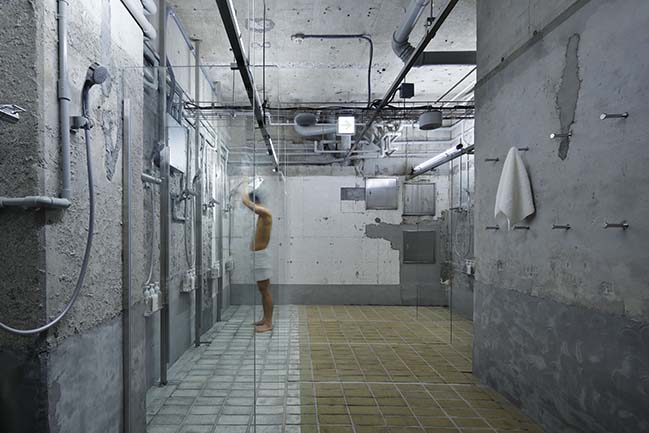
[ VIEW MORE SCHEMATA PROJECTS ]
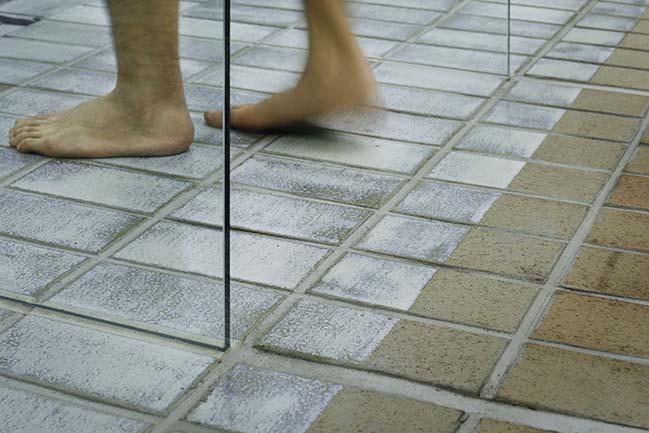
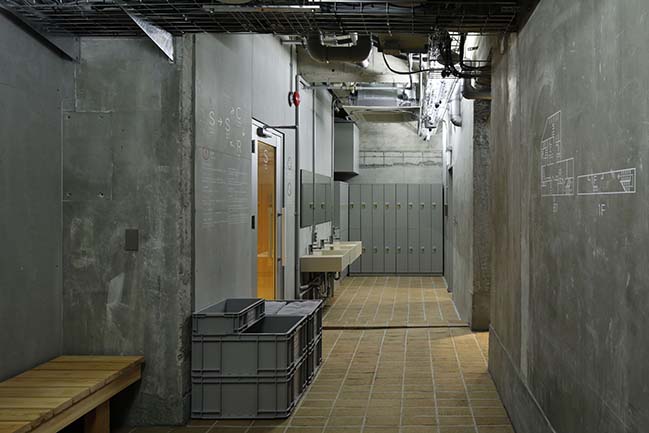
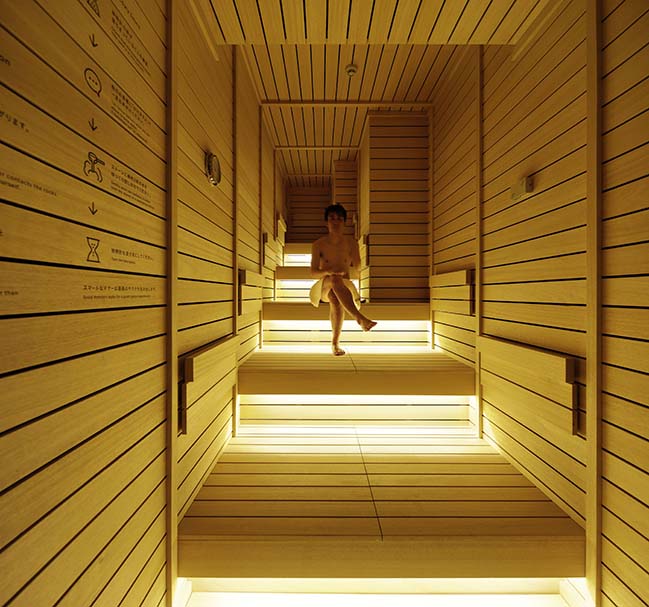
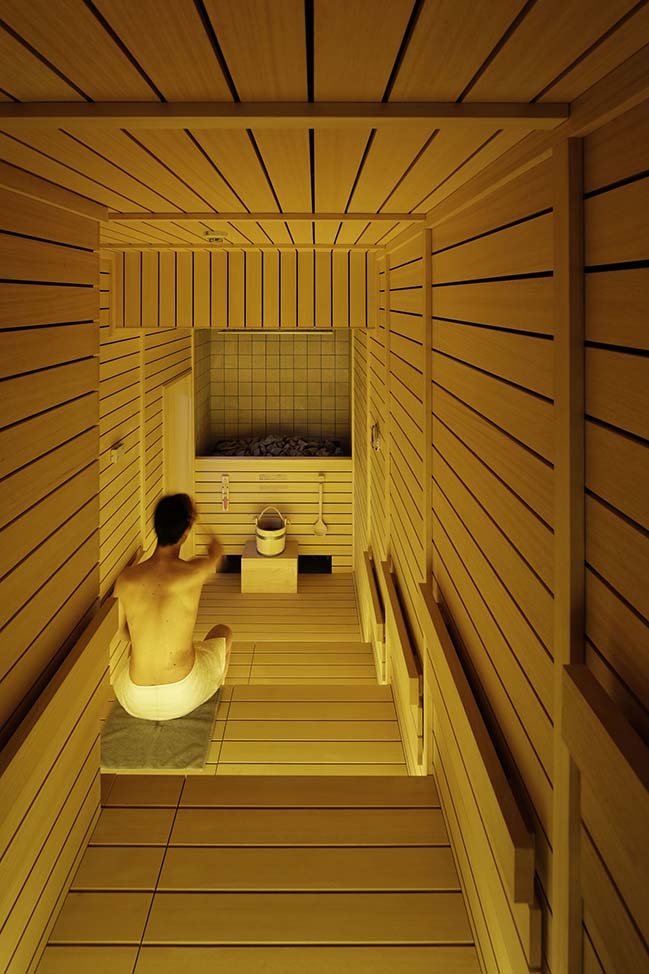
> You may also like: Toy's Factory by Schemata Architects
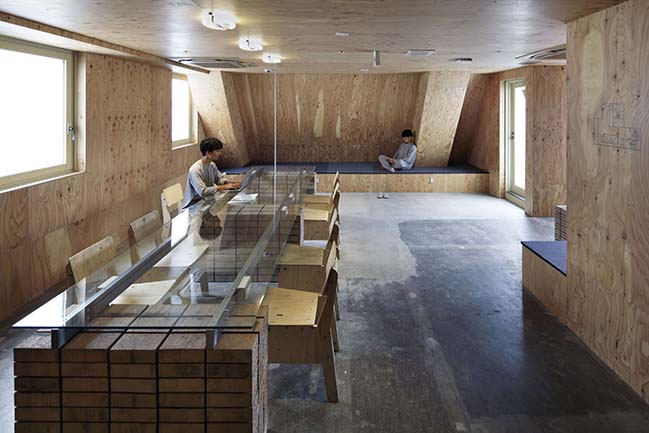
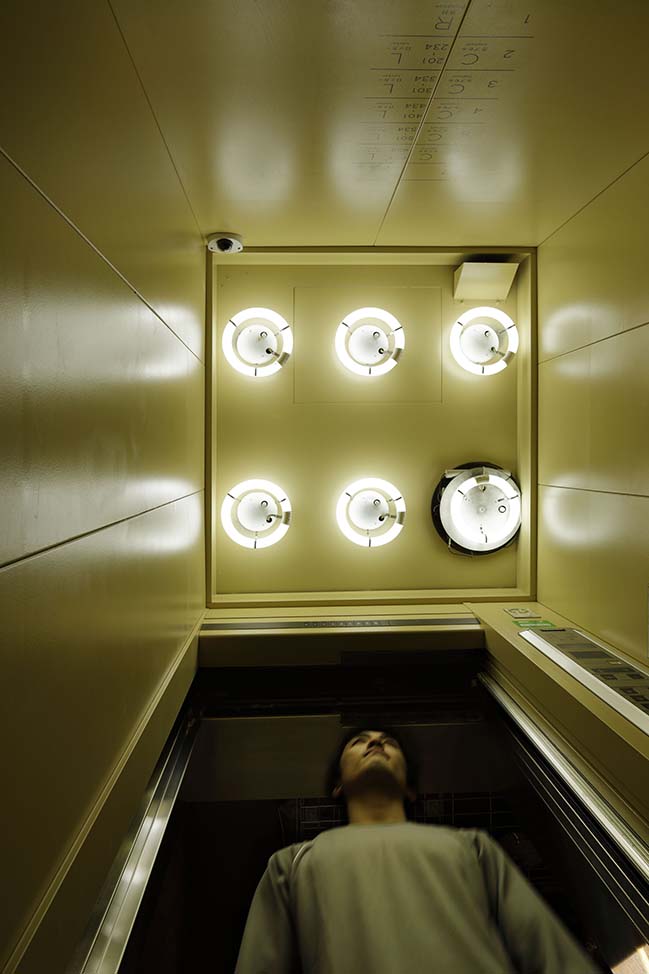
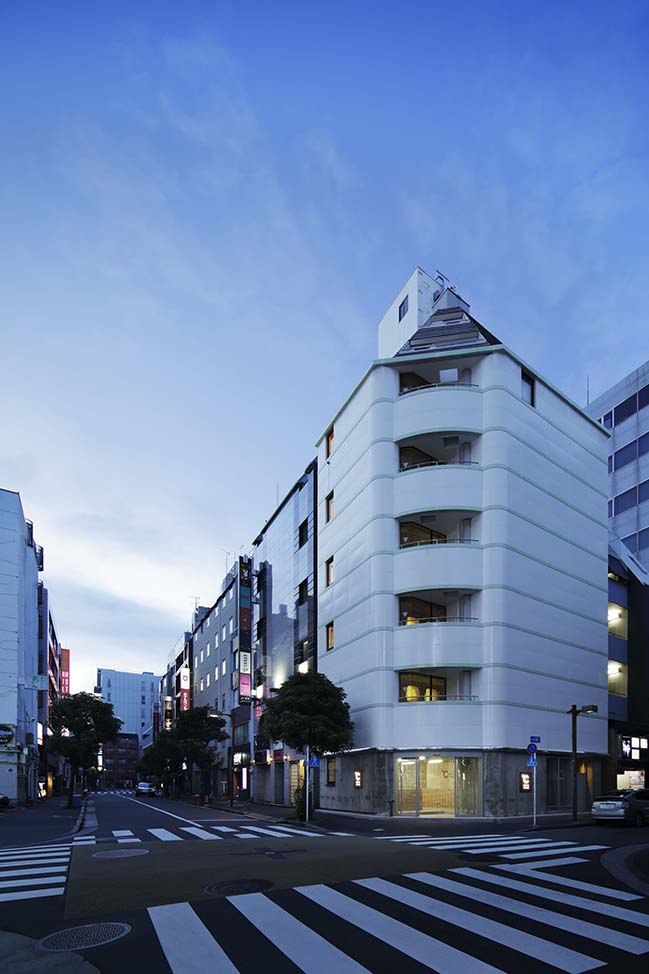
> You may also like: Blue Bottle Coffee Kyoto Cafe by Schemata Architects
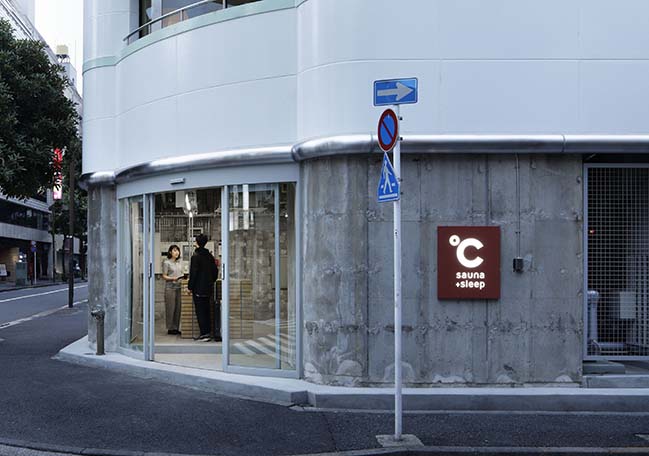
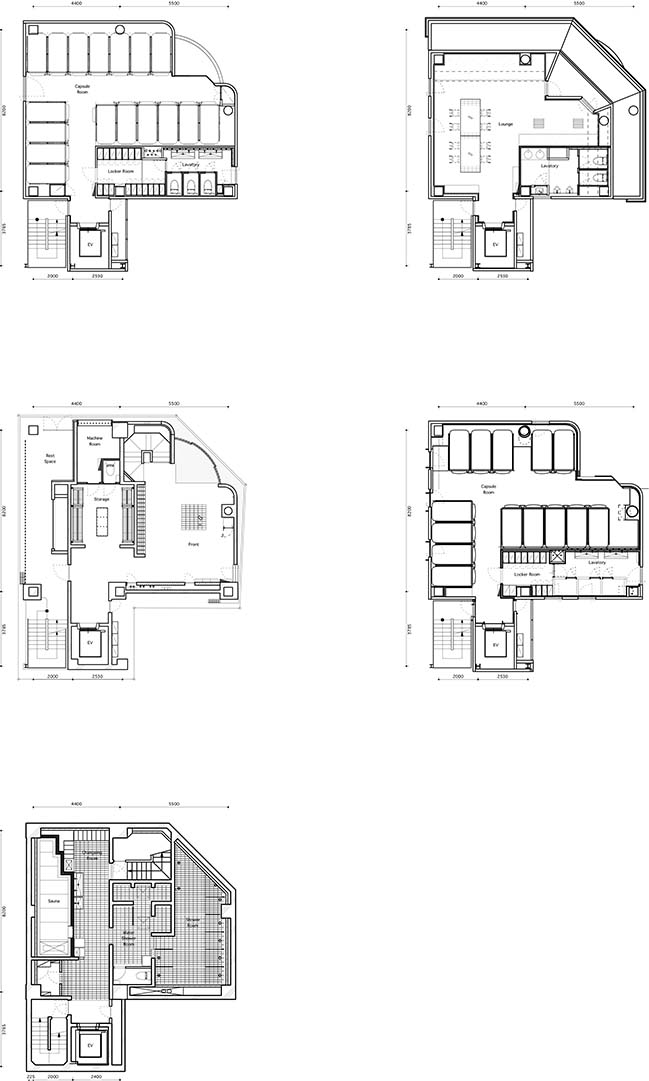
ºC (Do-C) Gotanda by Schemata Architects
09 / 05 / 2018 The second venue of the capsule hotel chain ºC is situated at the center of a red-light district next to the east exit of Gotanda Station
You might also like:
Recommended post: Thirty Oaks by Jonathan Parks Architect
