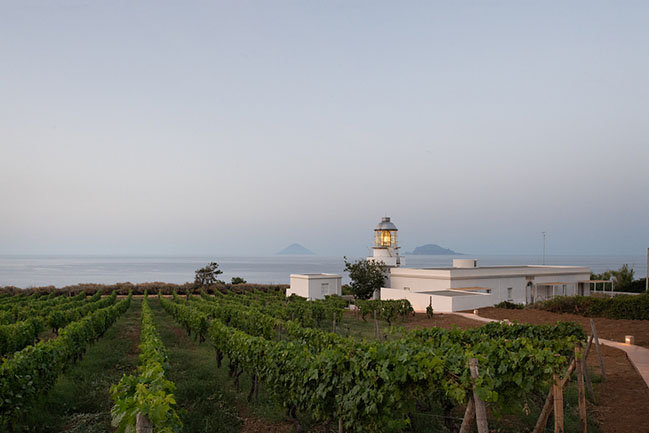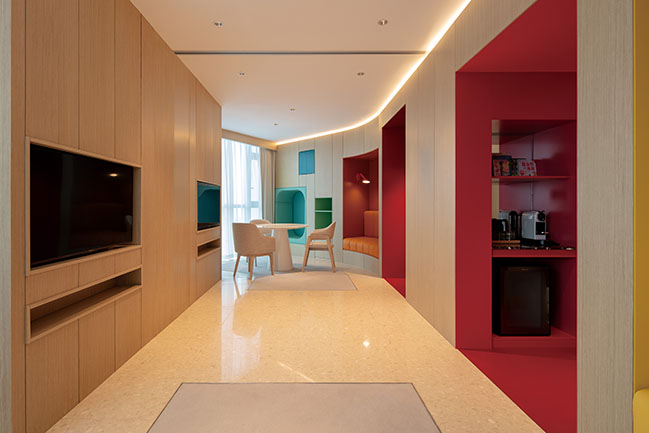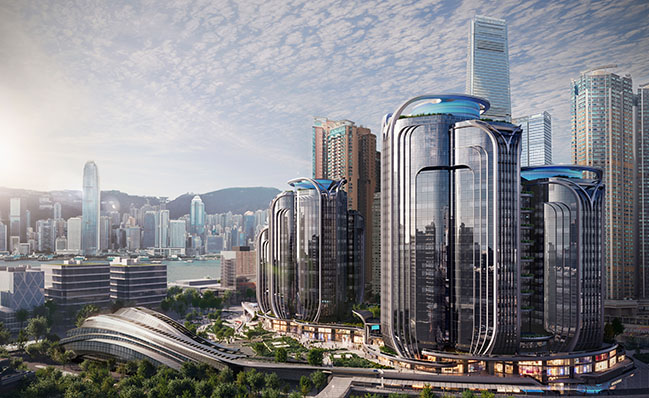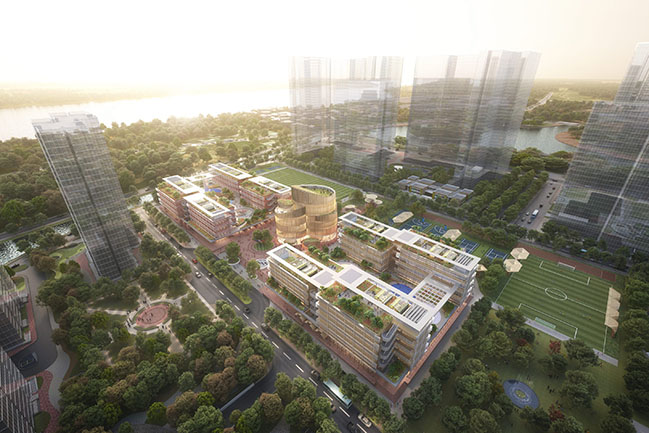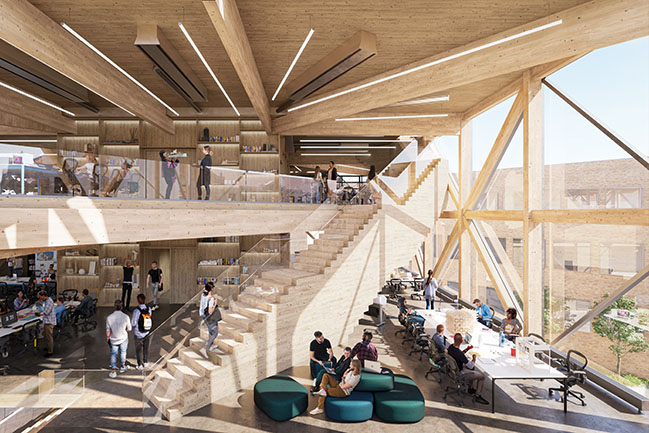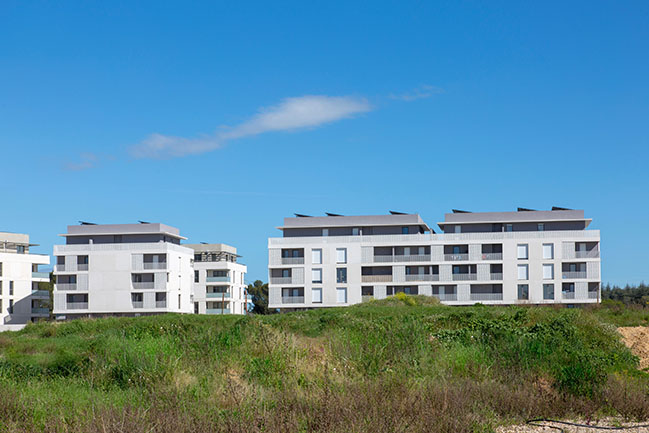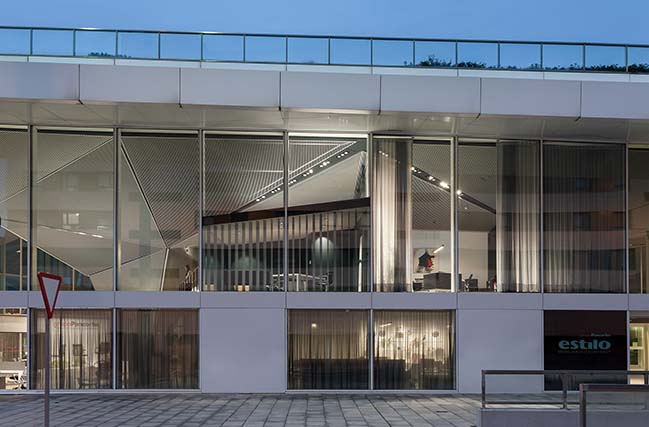06 / 07
2024
Battersea Roof Gardens, a mixed-use building, and 50 Electric Boulevard, an adjacent office building with 200,000 square feet of new workspace, have both completed...
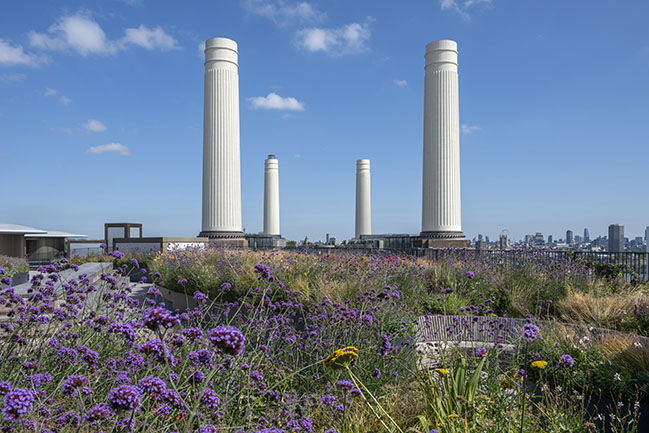
© Nigel Young / Foster + Partners
> Foster + Partners revealed Designs for 350 Park Avenue
> Construction is underway on The Grid by Foster + Partners
From the architect: Part of the third phase of the Battersea Power Station masterplan, the two buildings sit on the western side of Electric Boulevard, a split-level high street that runs from the Zone 1 Battersea Power Station Underground station to the Grade II* listed landmark.
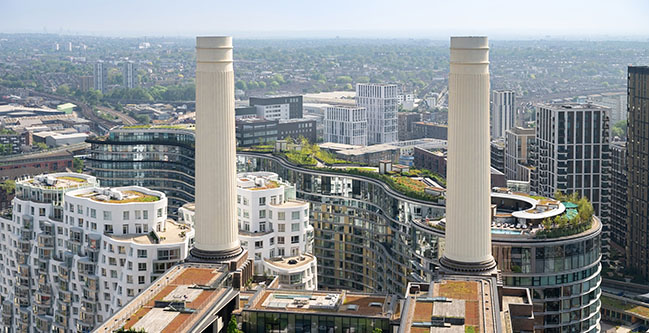
© Nigel Young / Foster + Partners
The new buildings and high street share a gently undulating form, which has been designed to maximise views of the power station. The meandering street offers a wide range of restaurants and shops, receding and expanding at the upper level to create unique vantage points and moments of pause for people as they walk along.
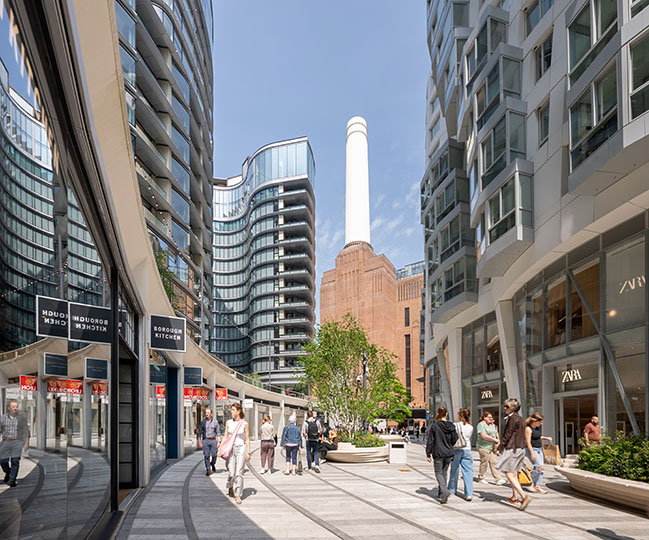
© Nigel Young / Foster + Partners
Grant Brooker, Head of Studio, Foster + Partners, said: “It has been such a privilege to work on this incredible regeneration project. Together Battersea Roof Gardens and 50 Electric Boulevard form a vibrant new high street that winds its way through the development. Our scheme plays an integral role in creating a brand-new neighbourhood for London, and most importantly, it connects the iconic power station to the city that surrounds it.”
Andy Bow, Senior Partner, Foster + Partners, added: “Electric Boulevard acts as a gateway to the power station from the Zone 1 Northern line tube station. With places to live, work, dine and shop along the pedestrianised high street, our scheme activates this fantastic new district in the heart of the city.”
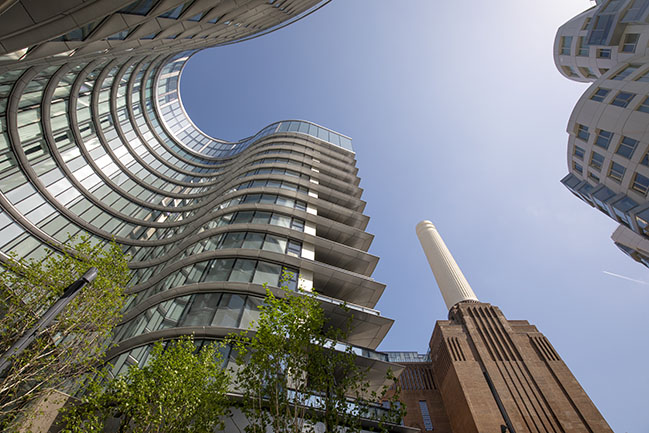
© Aaron Hargreaves / Foster + Partners
Battersea Roof Gardens
Battersea Roof Gardens features 436 stylish apartments, the 164-room art’otel London Battersea Power Station, and is topped by one of the city’s largest rooftop gardens.
The rooftop garden is home to 23,000 plants and 55 trees, with grassy areas for social events - and soft ambient lighting which extends use into the evening hours. Curved wooden seating areas echo the form of the building and provide residents with a place to relax in nature and take in the panoramic views. Guests staying at the hotel have access to their own rooftop garden with a lounge bar and infinity pool that overlooks the power station’s iconic chimneys.
Residents also benefit from a unique Sky Lounge on the fourteenth and fifteenth floors, which features a sunset bar, workspaces, cinema room, and areas for relaxation. Penthouse apartments have their own private terraces, with spectacular views of the wider development.
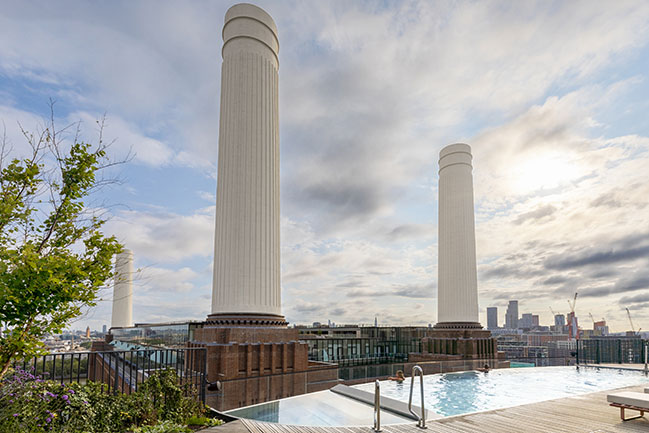
© Aaron Hargreaves / Foster + Partners
50 Electric Boulevard
Located on the south side of the neighbourhood, 50 Electric Boulevard forms an integral part of the new high street. The building is a stone’s throw from the power station, which is home to over 100 shops, bars, restaurants and leisure venues, Battersea Park and the River Thames. It is a vibrant and uplifting place to work, which prioritises sustainability through its design. The building’s undulating form generates a varying floorplate, which provides maximum flexibility and will accommodate future tenant requirements.
50 Electric Boulevard’s entrance lobby is situated on the ground floor and is marked by a prominent entranceway on the high street. The lobby connects with the upper ground floor and a double-height pavilion, known as the Light Box, via a striking spiral staircase. Positioned in the space between 50 Electric Boulevard and Battersea Roof Gardens, the pavilion is illuminated by a series of generous roof lights and full of lush greenery. It also features a coffee bar and bleacher seating for large-scale events.
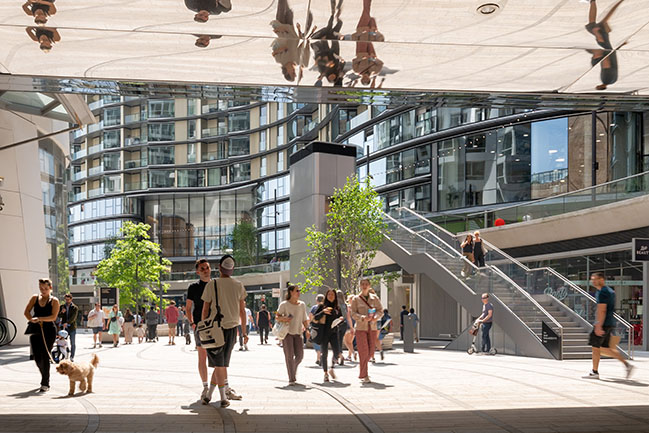
© Nigel Young / Foster + Partners
Floor-to-ceiling windows and cantilevered balconies create a permeable and healthy working environment, while the use of greenery and natural materials throughout the space enhances wellbeing. The building is naturally ventilated and has its own roof terrace, for exercise classes and office events.
A new entrance to the Battersea Power Station underground station, directly underneath the building, will open in spring 2025, allowing for faster travel to and from the office.
50 Electric Boulevard achieves BREEAM Outstanding and WELL Platinum ratings.
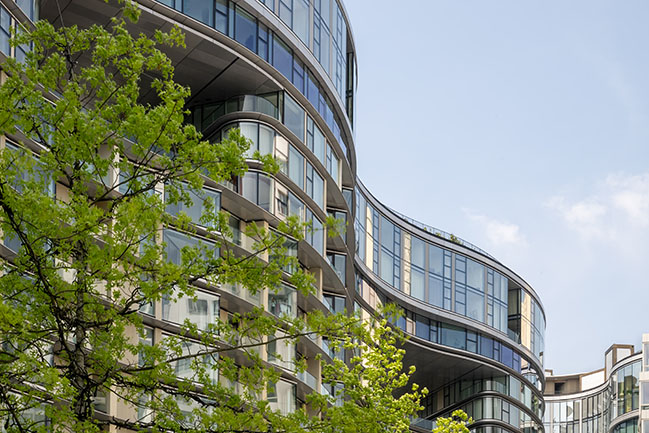
© Nigel Young / Foster + Partners
Architect: Foster + Partners
Client: Battersea Power Station Development Company Ltd
Location: Battersea Power Station, Circus Rd W, Nine Elms, London SW8 5BN, UK
Year: 2023
Area: 90,688 sqm
Team: Angelika Kovacic, Grant Brooker, Andy Bow
Landscape Architect: LDA Design
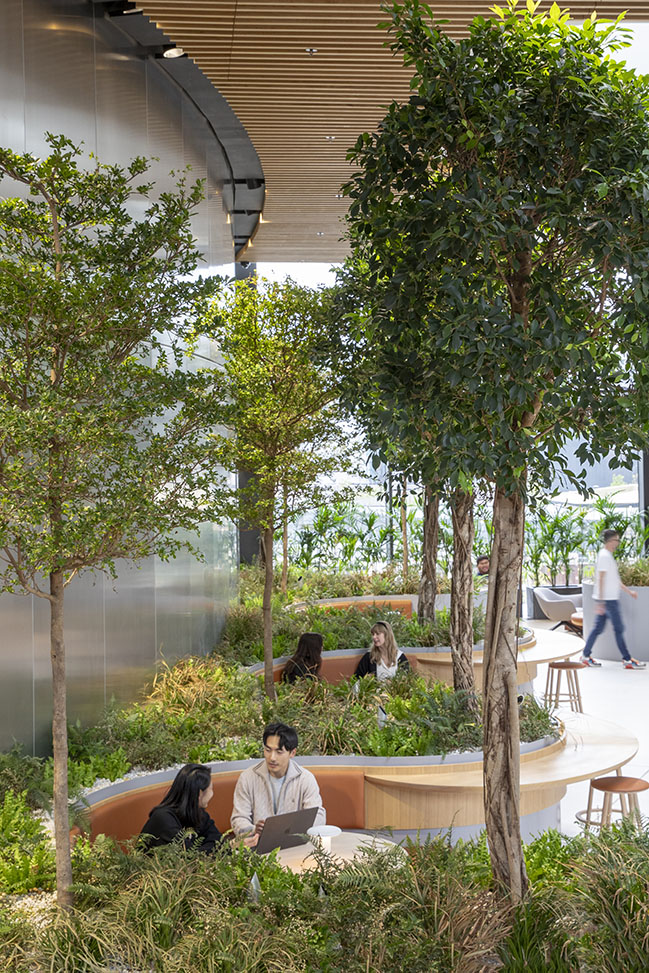
Aaron Hargreaves / Foster + Partners
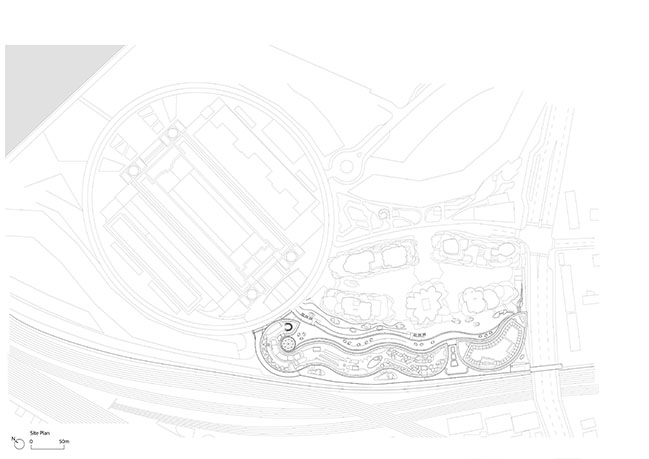
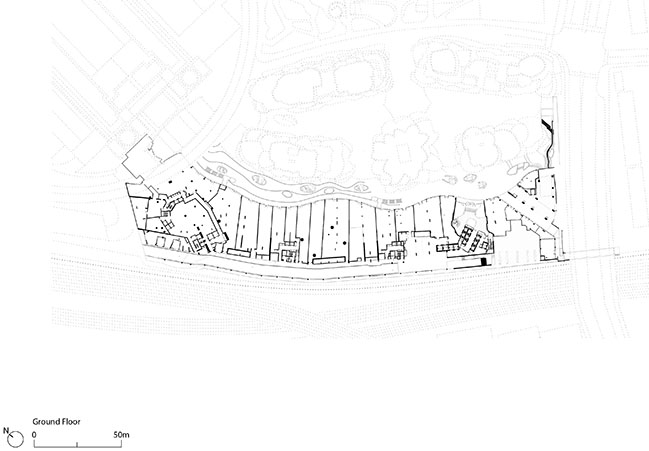
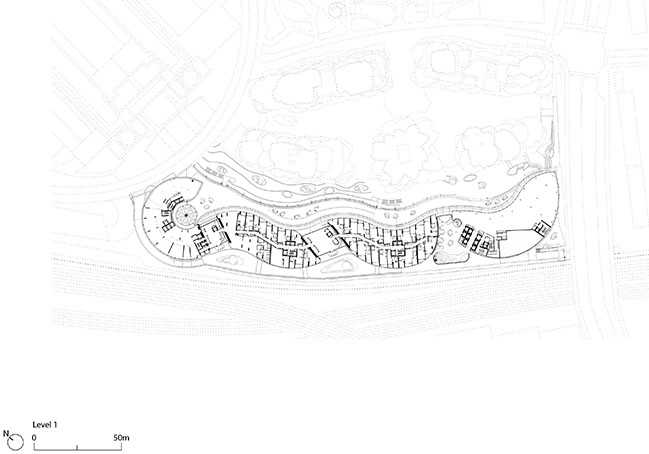
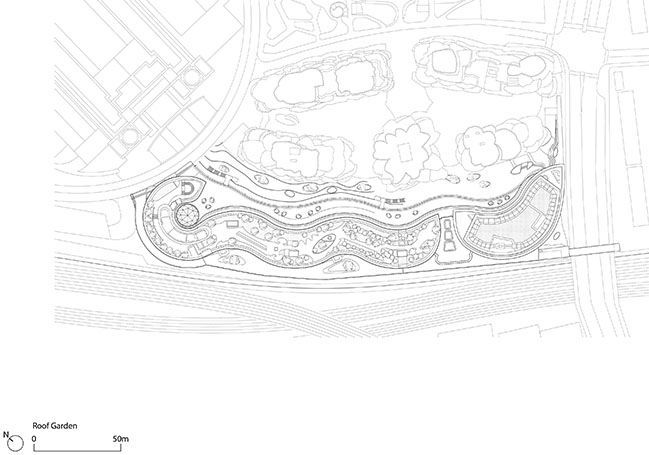
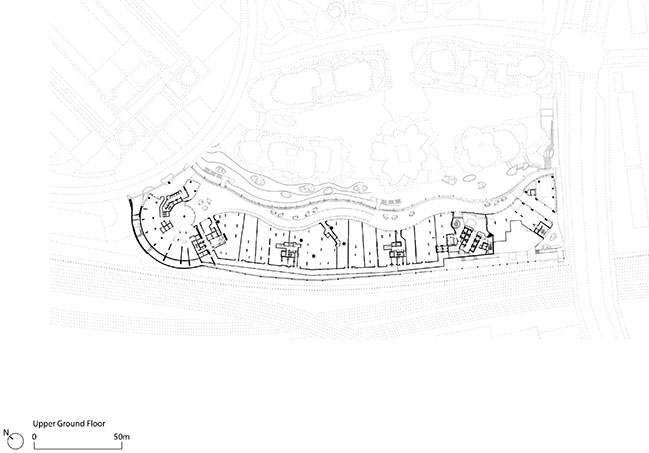
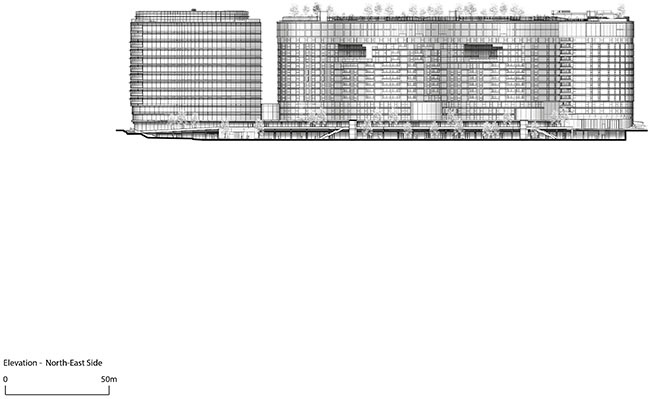
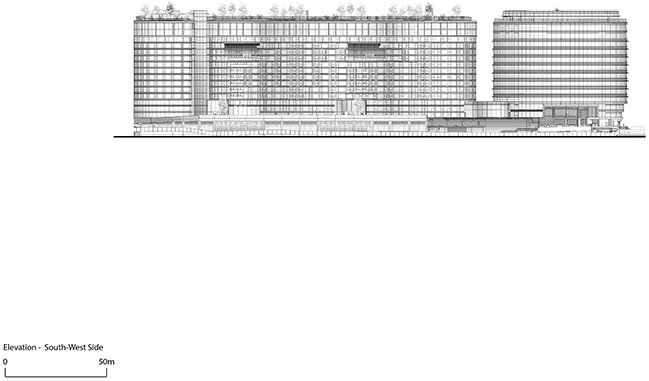
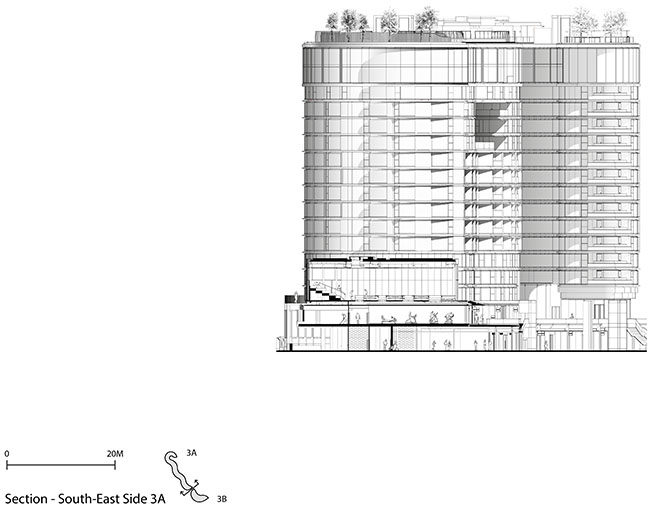
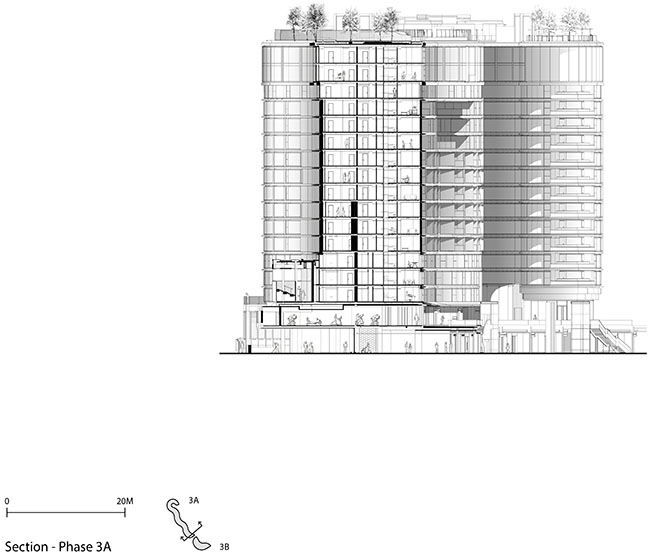
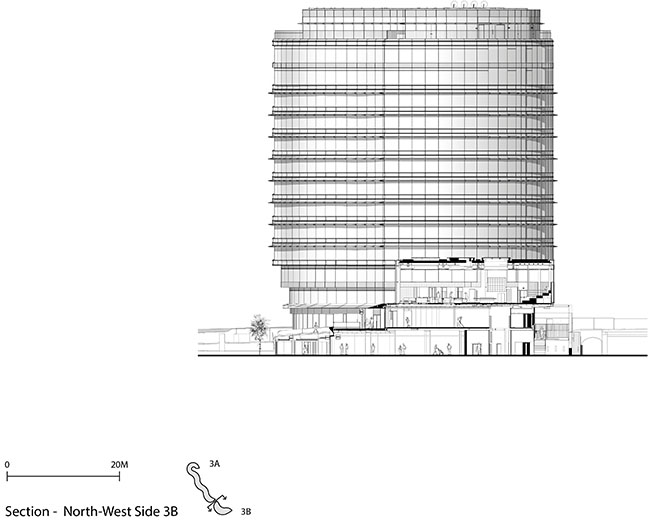
Battersea Roof Gardens and 50 Electric Boulevard by Foster + Partners completed
06 / 07 / 2024 Battersea Roof Gardens, a mixed-use building, and 50 Electric Boulevard, an adjacent office building with 200,000 square feet of new workspace, have both completed...
You might also like:
Recommended post: 2019 Estilo Showroom by Sergio Rojo Arquitecto
