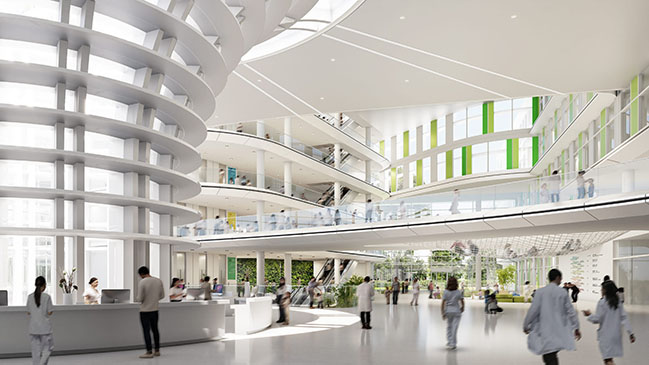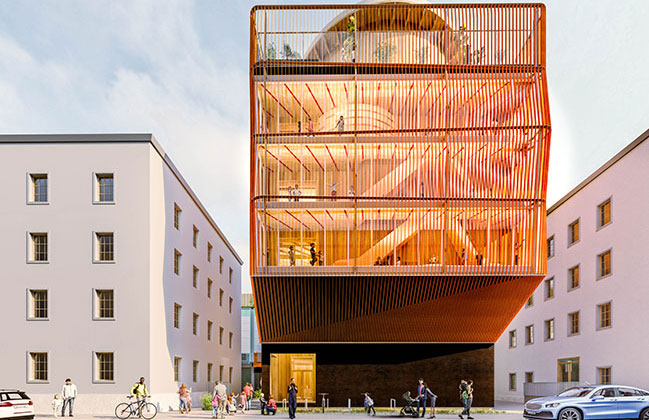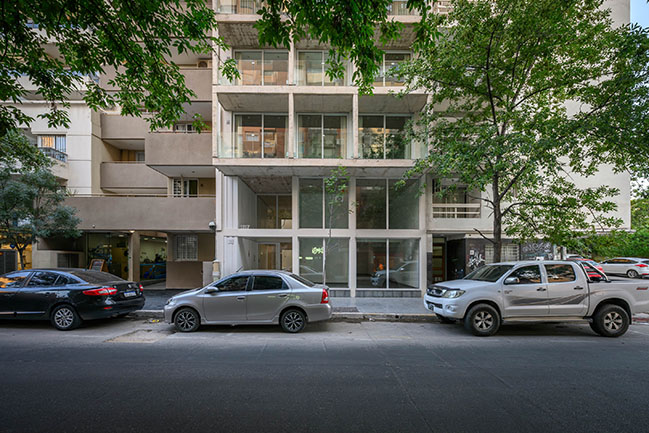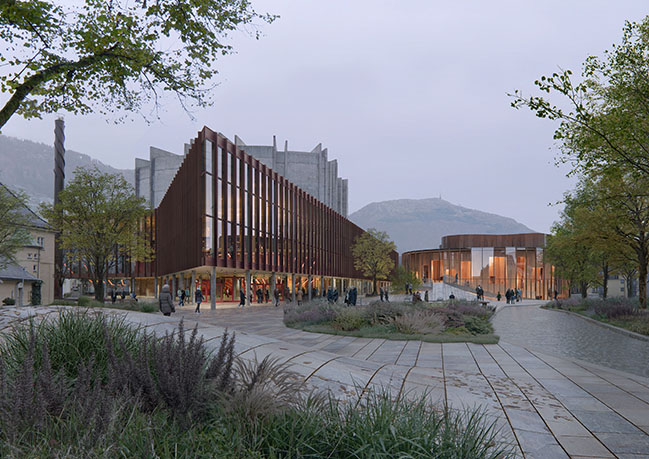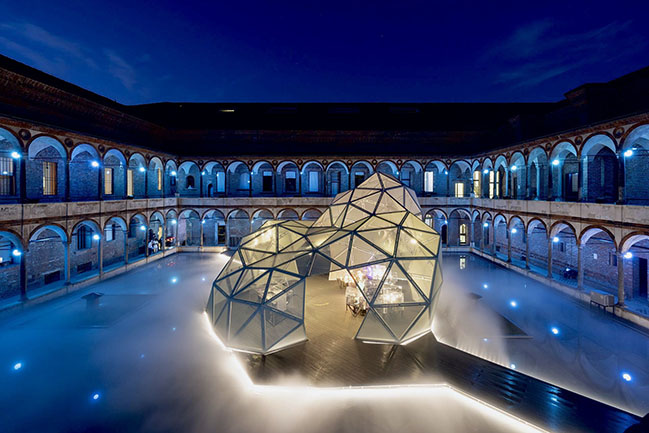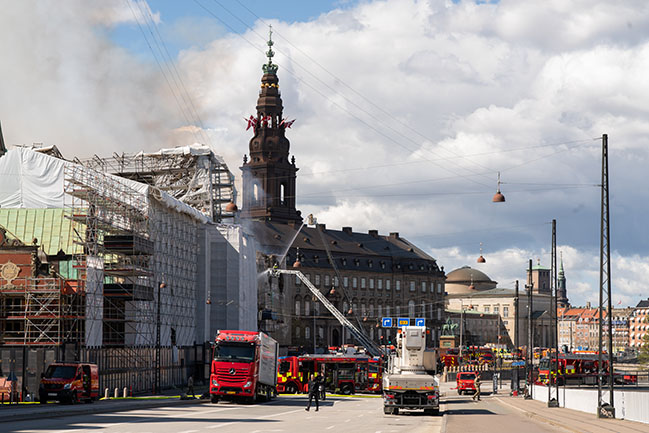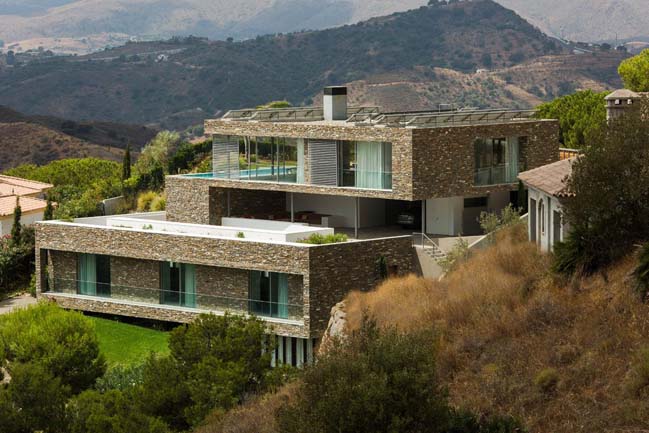05 / 04
2024
Designs have been revealed for 350 Park Avenue, a 1.5 million square-foot (139,354 square-meters) office tower on New York’s world-famous boulevard...
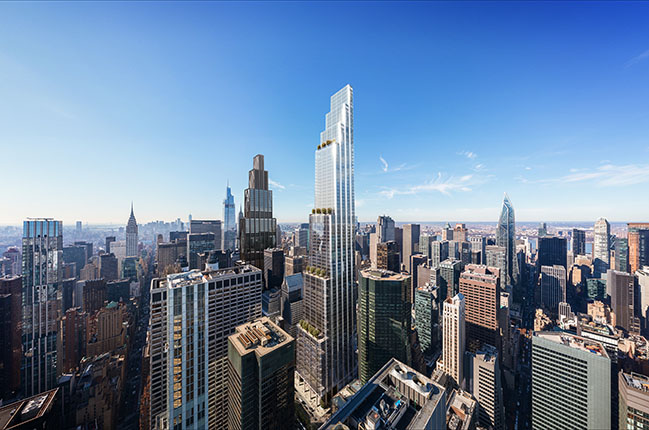
© DBOX for Foster + Partners
> Foster + Partners revealed designs for a modernized Television City
> Foster + Partners completes Xiamen Airlines HQ
From the architect: The global investment firm Citadel and leading market maker Citadel Securities will serve as the anchor tenants, occupying at least 850,000 square-feet (78,967 square-meters) of the building. This will be Foster + Partners’ third commercial office tower on this world famous street, nestled halfway between the recently completed 425 Park Avenue and the ongoing headquarters for JPMorgan Chase at 270 Park Avenue.
Nigel Dancey, Head of Studio, Foster + Partners, said: “350 Park Avenue is a new symbol of the rebirth of this world-famous street, resulting from the city’s Midtown rezoning initiative. With its stepped back, gently tapering form, the building follows in the tradition of distinctive towers along Park Avenue, creating a silhouette that is very much ‘of New York’. At ground level, the public landscaped plaza is a generous civic gesture, welcoming people through to the raised double height entrance lobby. The tower is conceived as a series of glass flutes that maximize light and views out to Manhattan, and offer large-span workspaces that benefit from the absence of corner columns. The all-electric tower is designed to meet the needs of the workplace of the future with a variety of flexible floorplates, featuring cascading green terraces and soaring amenity floors that will define a new generation of buildings on Park Avenue.”
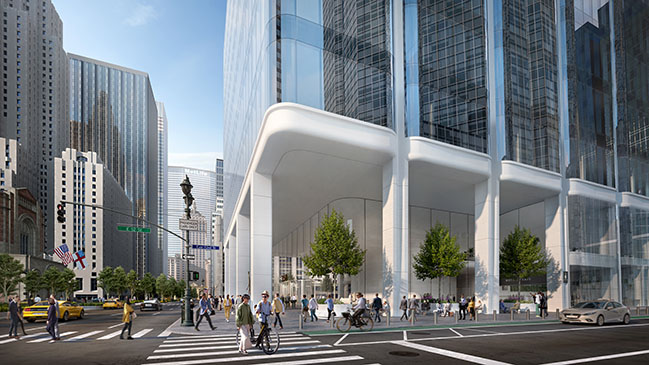
© Foster + Partners
350 Park Avenue will be part of a rich urban tapestry, standing alongside Modernist icons such as the Seagram Building and Lever House, Art Deco landmarks such as the Waldorf Astoria and the General Electric Building, and examples of historic architecture including the Racquet and Tennis Club (R&T) and St Bartholomew’s Church. The tower’s stepped form responds to the architectural language of Midtown Manhattan. On the eastern side of the building, every setback features a landscaped terrace that provides tenants with direct connections to the outdoors and unparalleled views towards Park Avenue and the East River.
An offset core creates space for the generous green terraces and a large public plaza at the tower’s base. Activated by retail, cafes and restaurants, the landscaped plaza plugs into the existing pedestrian network and provides direct access to the ground-level lobby. Set back from the sidewalk, a soaring glass entranceway is designed to maximise the amount of daylight entering the lobby from Park Avenue.
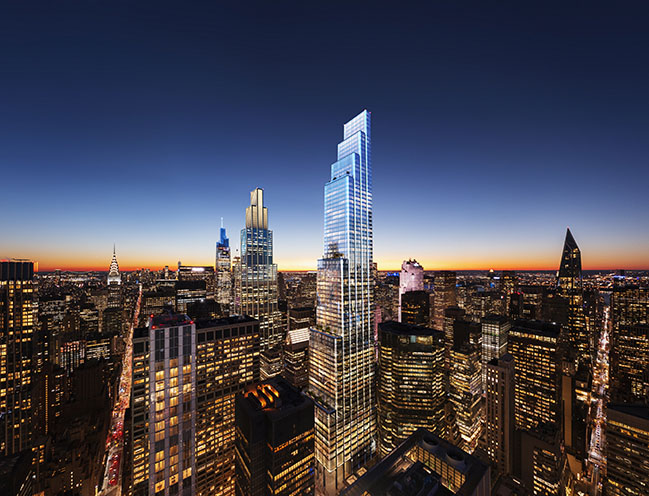
© DBOX for Foster + Partners
Larger floorplates at the base of the tower gradually decrease in size as people travel up the building. Ceiling heights reach 15 feet (4.5 meters) on the trading floors and 11 feet (3.3 meters) on typical office floors, with floor-to-ceiling glazing that allows daylight deep into the plan and optimises views. Four double-height super floors connect with the terraces and feature a diverse range of town hall spaces, workspaces, and wellness areas. A split lobby allows the building to be subdivided and ensures long-term flexibility.
The four corners of the floorplate are cantilevered and column-free to provide unobstructed views in all directions. Curved bay windows along the façade increase the number of corner spaces within the building and provide dual-aspect views from the offices.
The all-electric tower offers best in class wellbeing for tenants, with comfortable outdoor spaces, integrated biophilic design, and a high-performance envelope.
Foster + Partners is working closely with Citadel and real estate developer Vornado Realty Trust to design and build New York’s most innovative addition to the workplace market.
Foster + Partners revealed Designs for 350 Park Avenue
05 / 04 / 2024 Designs have been revealed for 350 Park Avenue, a 1.5 million square-foot (139,354 square-meters) office tower on New York’s world-famous boulevard...
You might also like:
Recommended post: Stone House by Marion Regitko Architects
