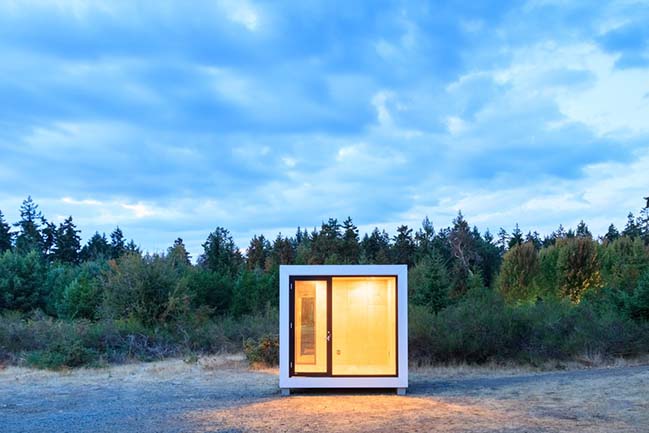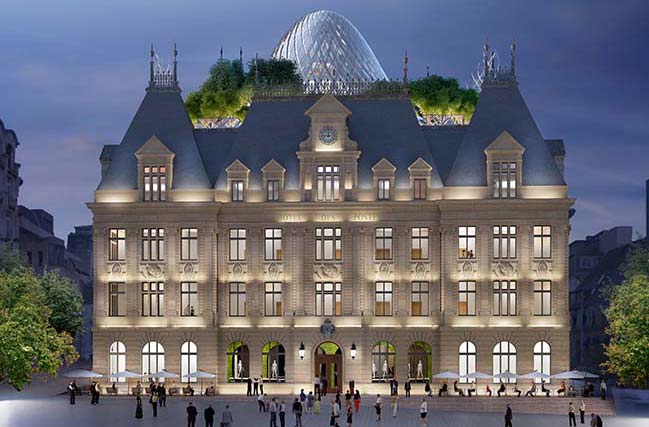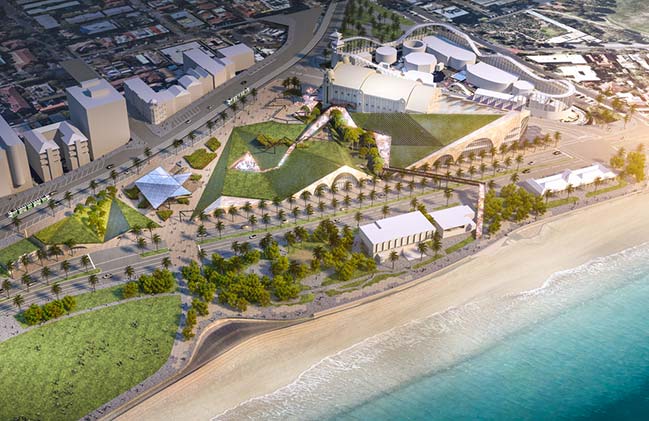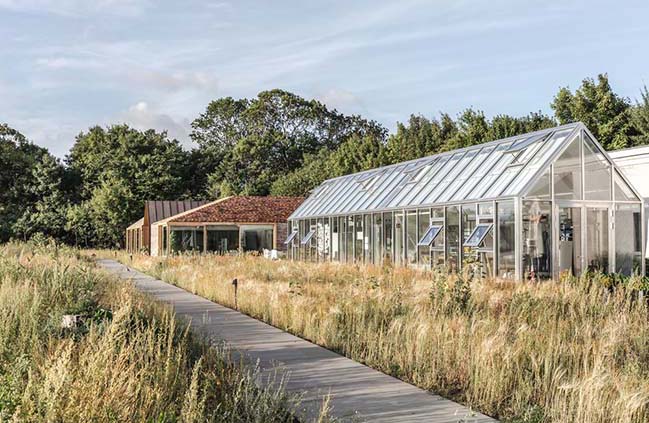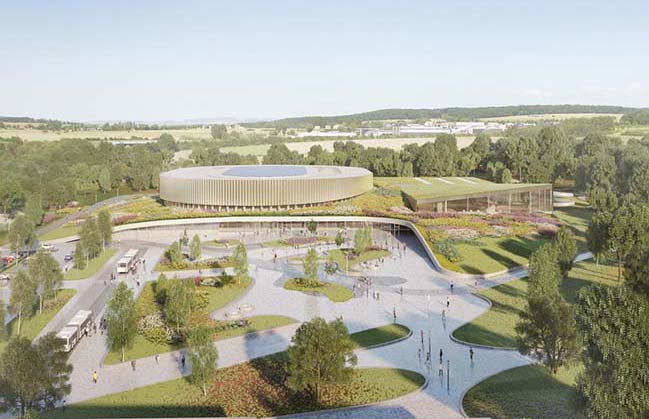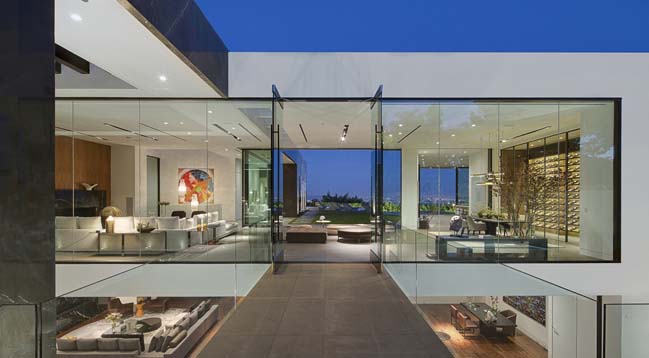09 / 26
2018
Benoy has completed its first development with e-commerce giant Alibaba – the new Ali Centre in Hongqiao, Shanghai. Benoy was appointed as the Interior Designer, Signage and Wayfinding Designer and Retail Planner for the development.
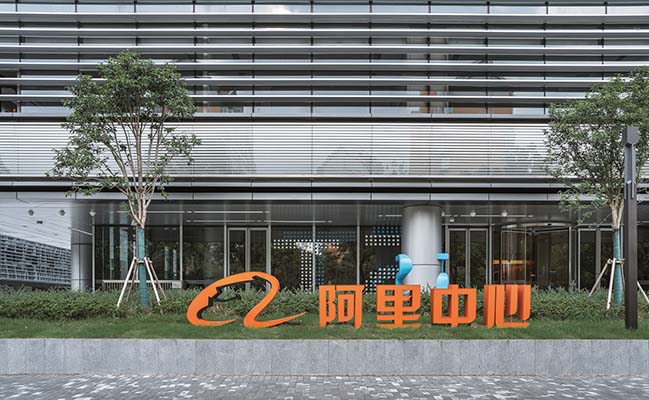
Interior Designer: Benoy
Client: Alibaba
Location: Shanghai, China
Year: 2018
Size: 140,000 m2
Architect: Aedas
Signage & Wayfinding: Benoy
Retail Planner: Benoy
Photography: Benoy
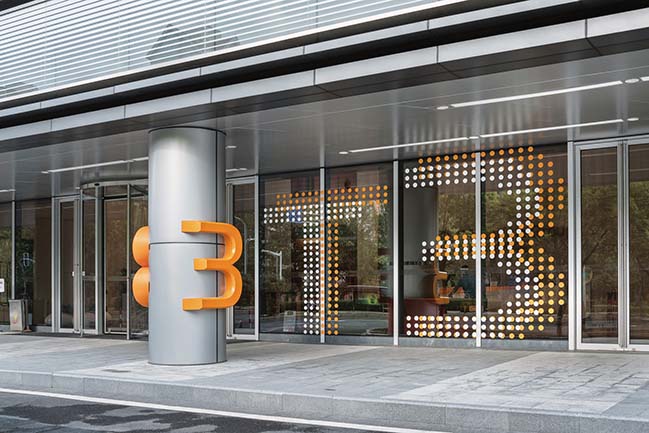
Project's description: Located in the business district of Hongqiao, Shanghai, the new Ali Centre covers three plots and includes retail, commercial offices and two central squares. The development consists of four buildings covering a gross floor area of over 140,000m2. The lower floors of each will house new online and offline retail businesses which will be accessible to the public, while the upper floors are given to international Grade-A office spaces.
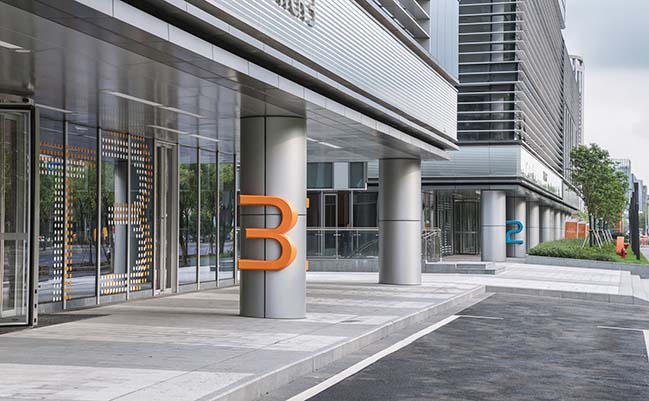
The design philosophy behind the Ali Centre was to create an open and interconnected complex conscious of innovation and reflecting the characteristics of mid-to-high-end commercial needs. The overall concept looks at space maximisation, comfortable pedestrian flow and open-air spaces. As the Interior Designer, Benoy brought together simple elegance with science and technology to inform the interior style across each of the buildings. Through the logical division of indoor space, material use, lighting effects, colour application and furniture selection, Benoy’s team reflects a subtle, harmonious, comfortable and modern interior environment in line with Alibaba’s brand. Benoy also worked closely with Alibaba to ensure the retail and commercial office spaces would have their own identity and visibility yet still be united within the Ali Centre development.
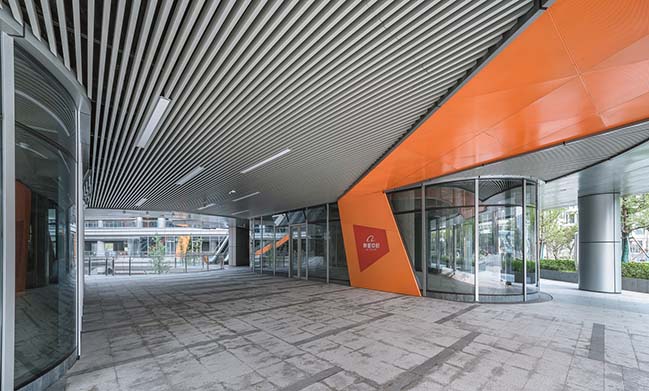
“Creating a sense of belonging from the outset was critical to our design approach. We wanted to reflect the Alibaba brand as a destination through colour and identifiable design elements from the moment a visitor, guest or worker enters the development,” said Simon Wong, Director at Benoy.
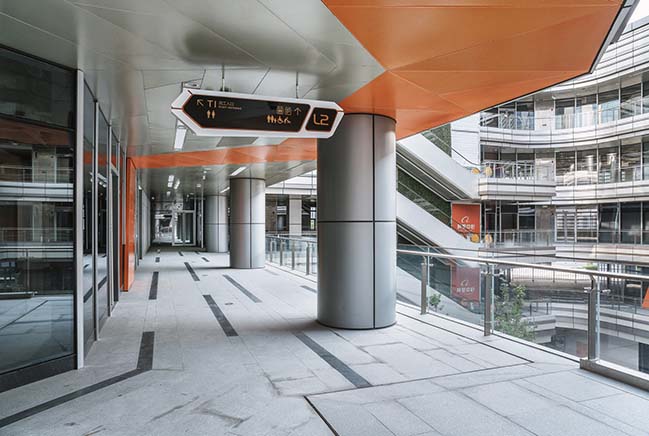
Adhering to the design requirements outlined by Alibaba, Benoy created a strong arrival experience across the building’s lobbies – ensuring consistency for the ecommerce brand. The ‘Ali orange’ has been integrated throughout Benoy’s design, with the signature colour applied throughout the reception areas, information desks and elevator halls.
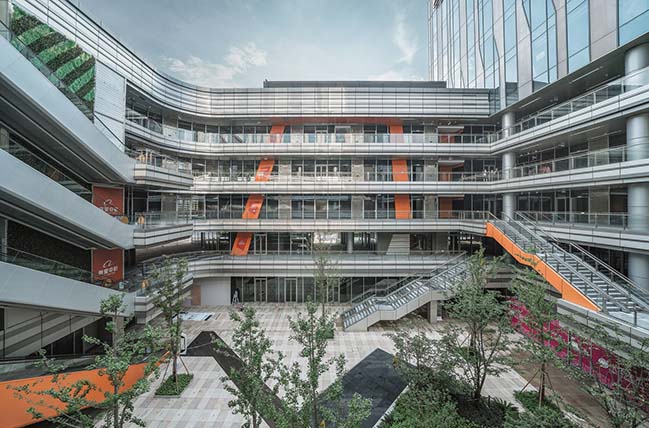
Benoy has also introduced playful and eye-catching environmental graphics throughout the development. Such highlights include the oversized building numbering which can be found on the lobby glass curtain walls, the outdoor structural columns as well as the building entrances. The outdoor spatial design has also benefited from Benoy’s applications with the concept of the ‘Orange Ribbon’ applied to the two sunken courtyards which form focal points within the scheme. Extending from the first basement level to the fourth floor, the design connects across the series of interior and exterior spaces, and plays on the notion of brand consistency and visual connection.
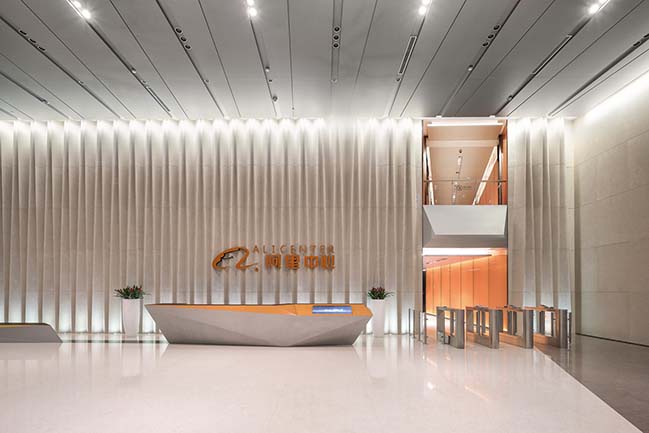
“The orange ribbon represents Alibaba as a brand which places connectivity at the heart of its approach and has revolutionised the online marketplace for business networks,” said Simon Wong.
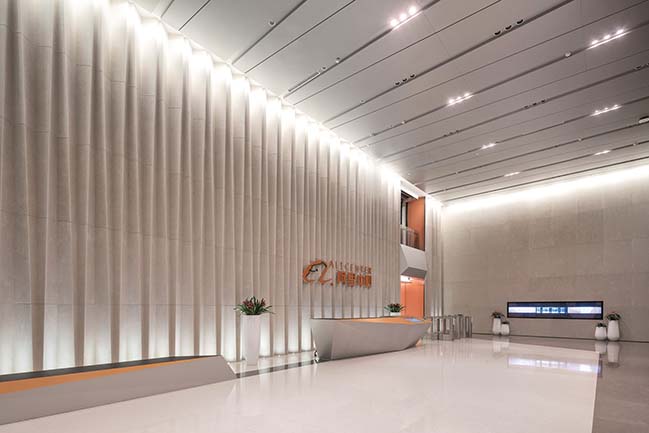
The Ali Centre in Hongqiao is the first project to be completed by Benoy for Alibaba and sets the foundation for future successful collaborations for the two companies. With the vision to attract top talent and develop an ‘intelligent business district’ within the Greater Hongqiao region, Ali Centre is set to establish itself as an engine for economic and commercial development for this growing area of Shanghai.
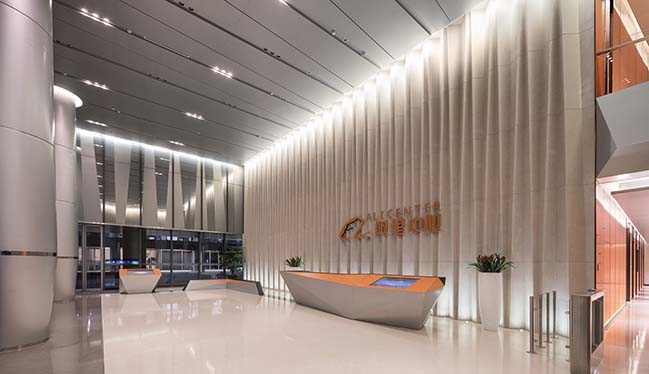
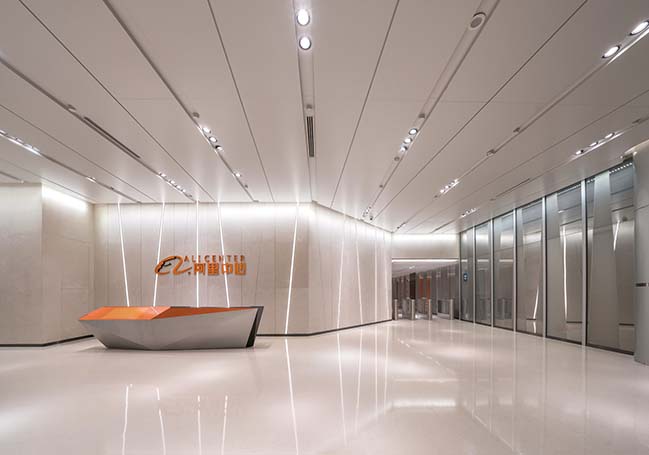

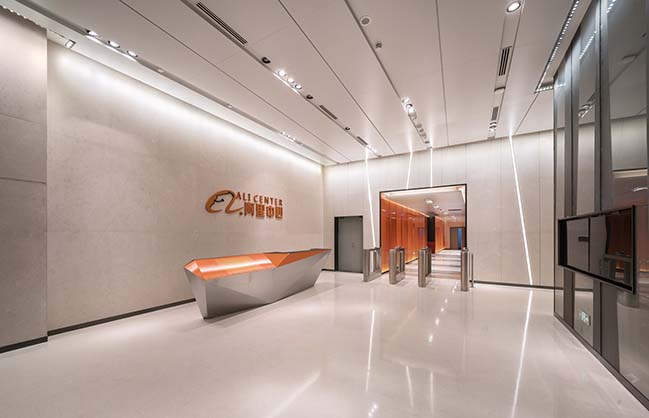
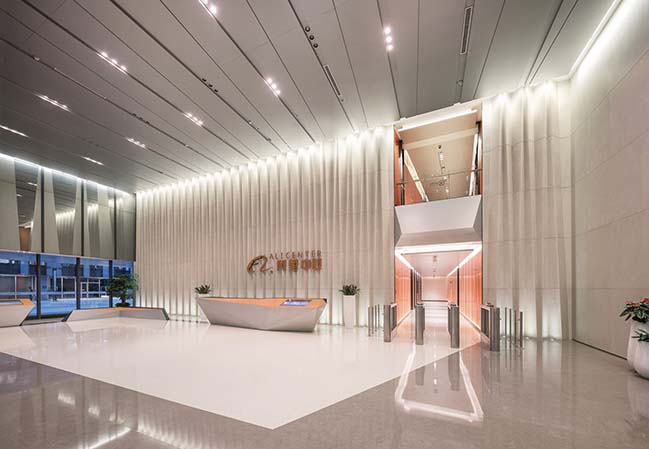
[ VIEW MORE ARCHITECTURE IN CHINA ]
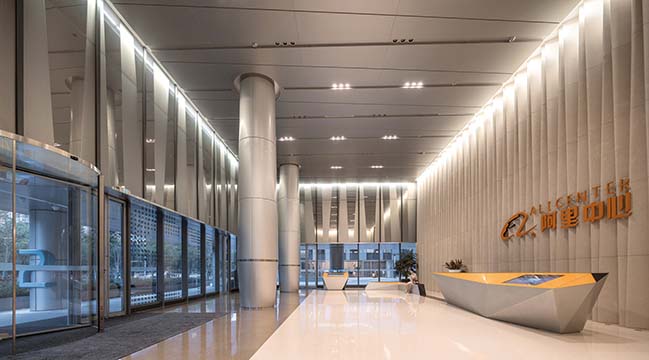

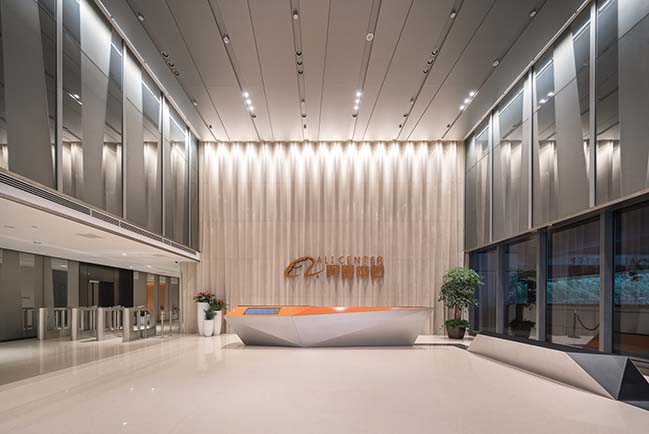
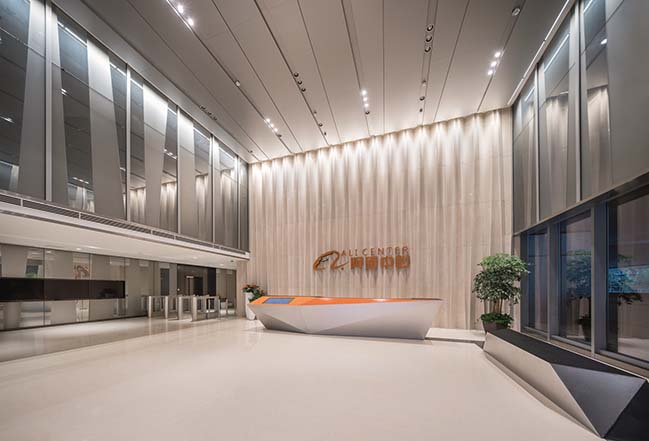
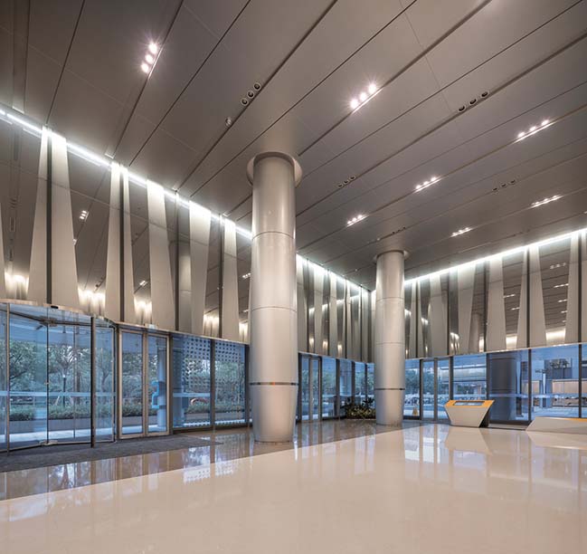
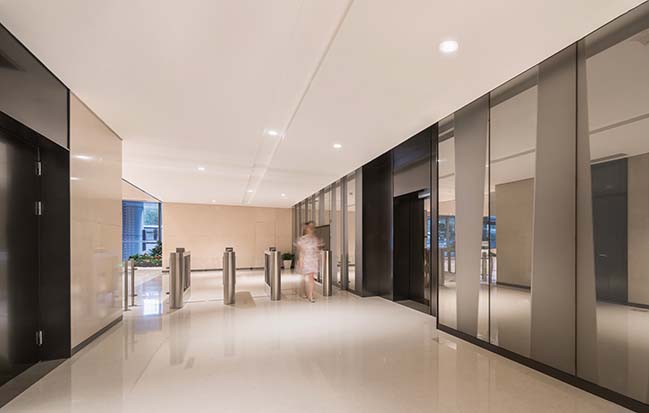
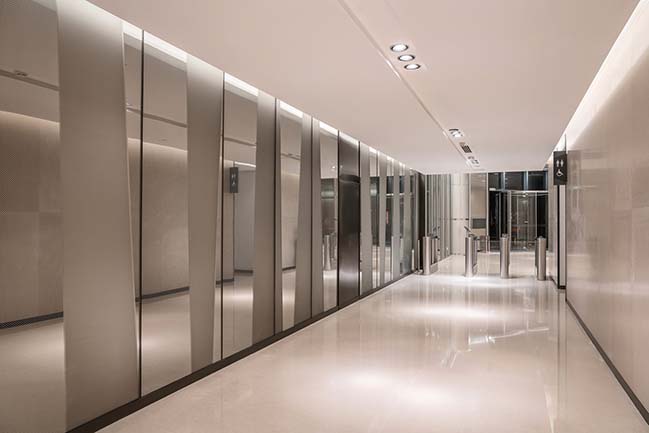
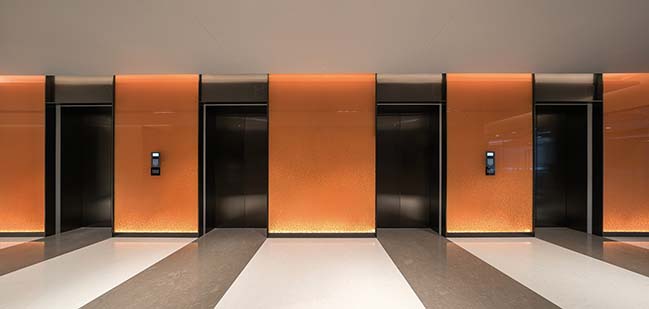

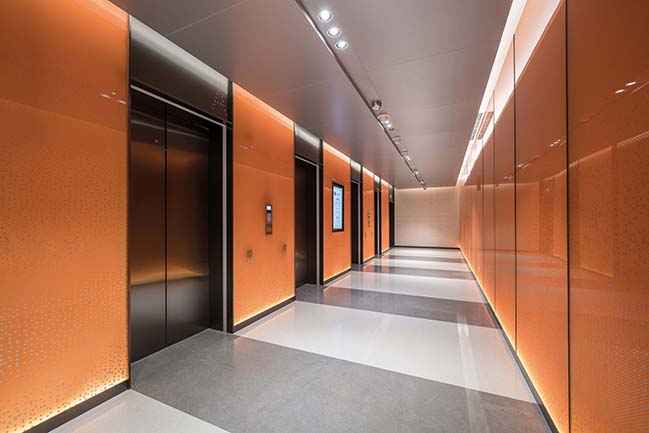
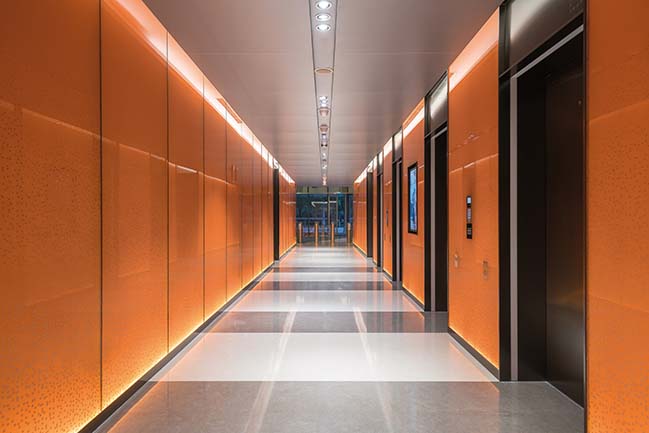

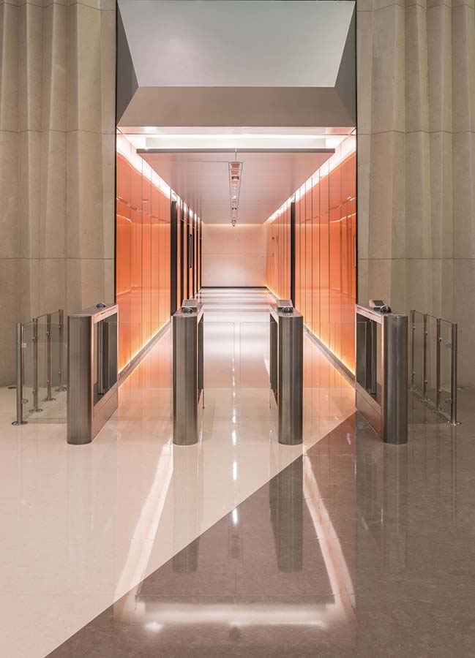

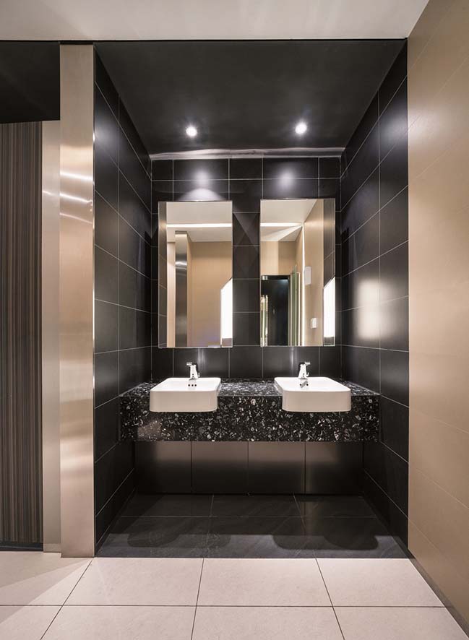
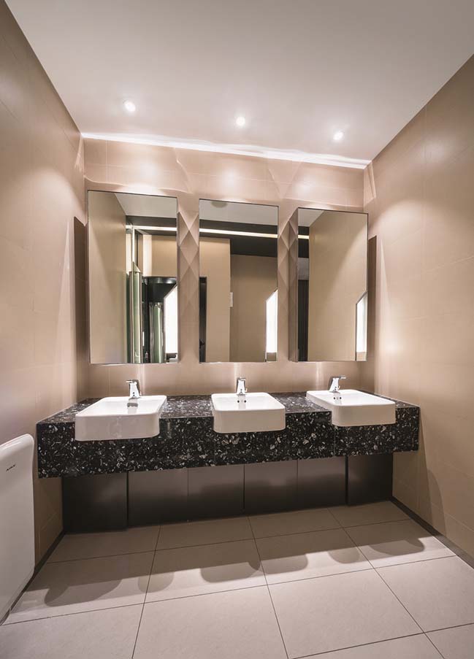
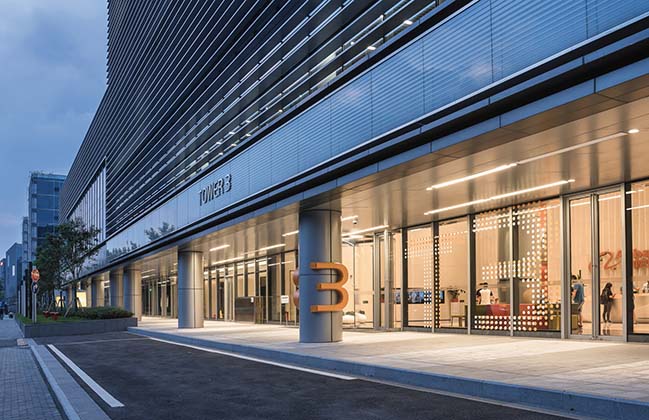
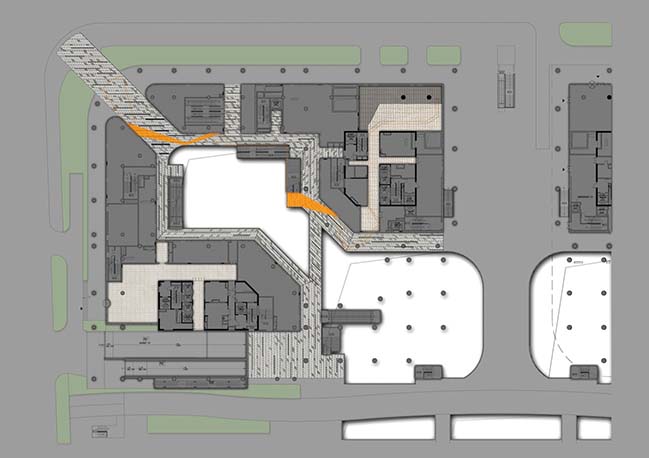
Benoy completes first scheme with Alibaba - Ali Centre in Shanghai
09 / 26 / 2018 Benoy has completed its first development with e-commerce giant Alibaba – the new Ali Centre in Hongqiao, Shanghai. Benoy was appointed as the Interior Designer, Signage
You might also like:
Recommended post: T-1 luxury villa in Los Angeles by McClean Design

