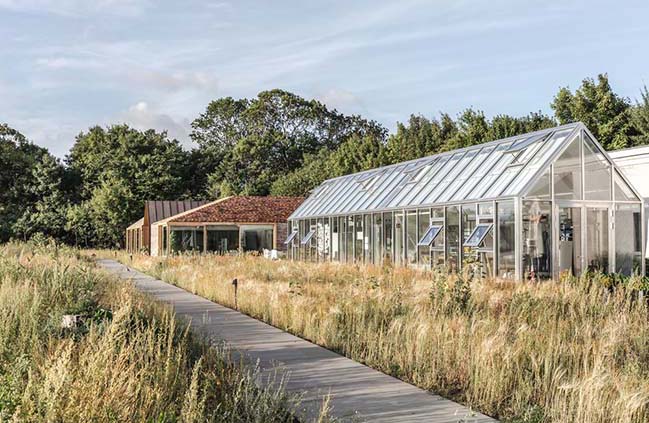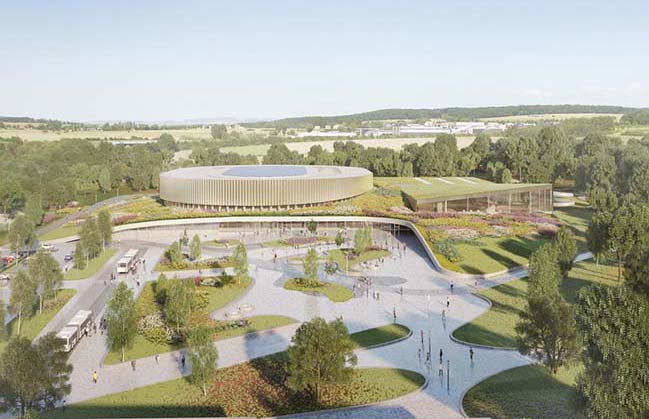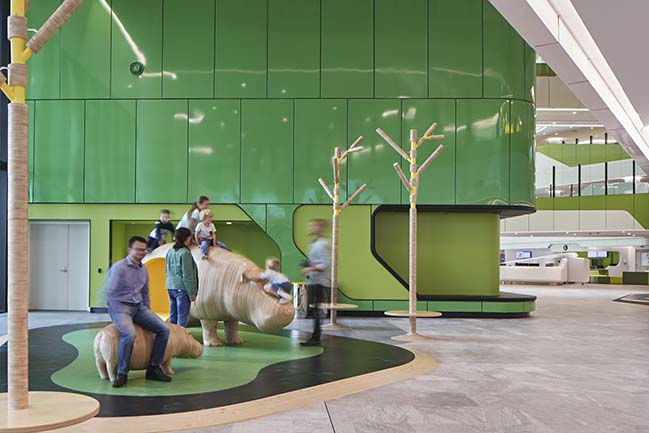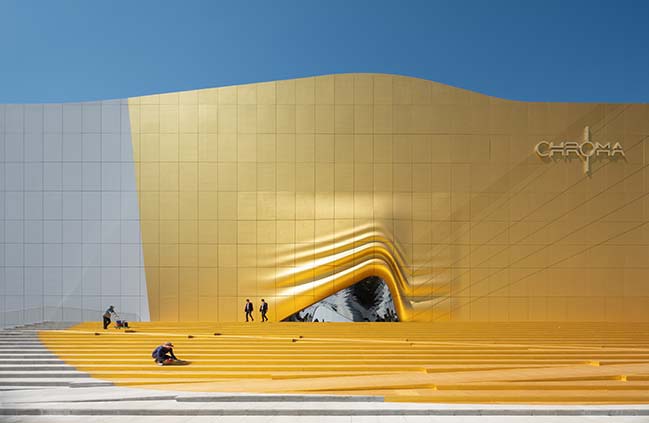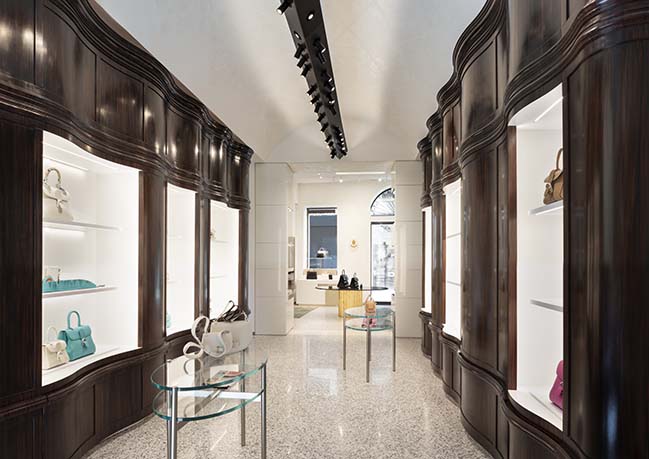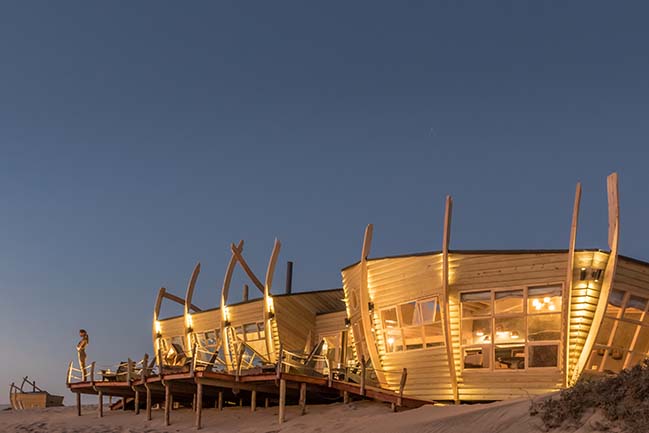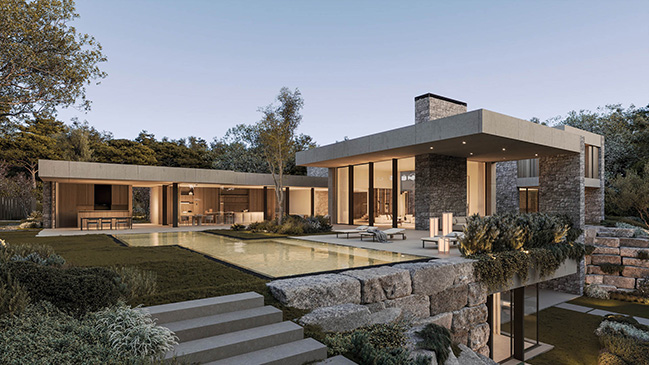09 / 24
2018
Heart of St Kilda is a competition submission to the LAGI 2018 Melbourne Competition which asked competitors to design a clean energy landscape for a post-carbon world - a public artwork that will help to power the city and inspire the future' for St Kilda's Triangle Site.
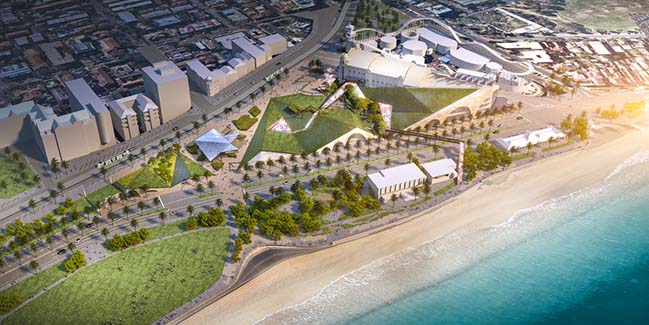
Architect: Perversi-Brooks Architects
Location: St Kilda , Australia
Year: 2018
Area: 20,000 m2
Images: Sam Perversi-Brooks
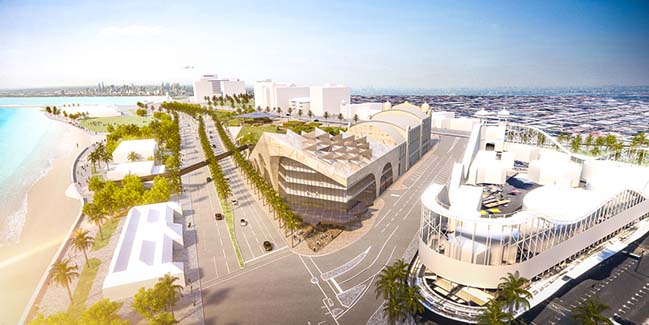
From the architect: Heart of St Kilda proposes a rich mix of community & public uses for the Triangle Site in order to enrich the life of the community, creating an entertainment, amusement, leisure and recreation precinct of community and public uses. A public open space of approximately 15,000sqm and a combined building area of around 20,000sqm is proposed in response to the City of Port Phillip's 'St Kilda Triangle Masterplan, 2016'. A strategic mix of Community & Public programme for the revitalisation and redevelopment of St Kilda's Triangle Site is proposed: Art gallery/Rock'n'Roll museum and informal outdoor recreation space, along with appropriate commercial uses to offset the projected cost of development: 200 space car park, cafes/bars and a boutique hotel.
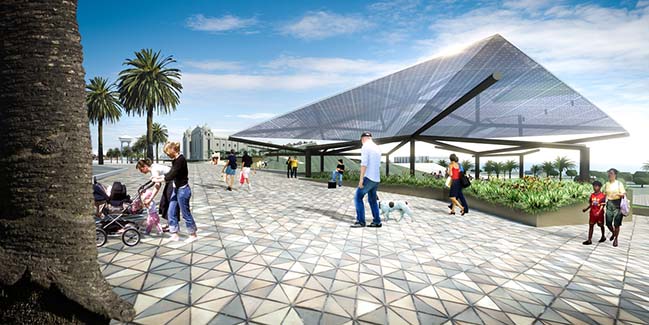
Our project explores architecture as a public action - the scheme attempts to engage with the community and political conflict surrounding the recent history of the site by asking ourselves; Who should our proposal serve, and why? What should the site offer the community and what should it offer visitors? What has shaped St Kilda historically, and what's important to protect and expand? Thus, what should shape our response on this important publicly owned site? And finally, what role does energy production have in public space, and should it be overly explicit in order to educate and inspire? (i.e. does sustainable technology have to look 'sustainable'.)
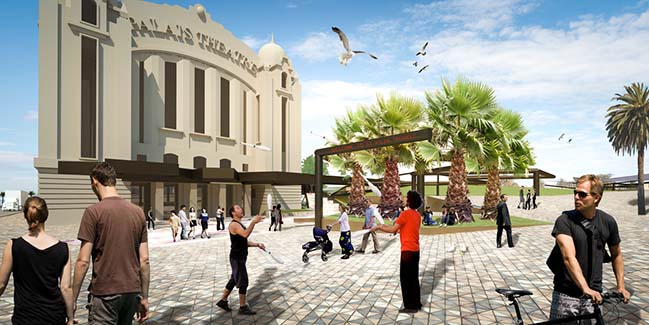
The proposal explores context as a rich mix of social, cultural, historical, political, environmental and economic concerns. The design is a landscape driven response which we feel best addresses the community concern surrounding a large public/private development of this nature. A green roof covers the majority of the site, offering a traffic-able landscaped space, a new parkland adjacent the foreshore. The subtle folding and pleating of the landscape, and the massing of the site maintains key views across to Port Phillip Bay from the Esplanade and the surrounding built environment. 'Heart of St Kilda' proposes a new type of civic space, relaxed and flexible, whilst providing a strong civic gesture, and addressing the complex real limitations and community desires for the site.
We believe our proposal is a confident and articulate response to these difficult questions. Political about what it offers, without being overly didactic.
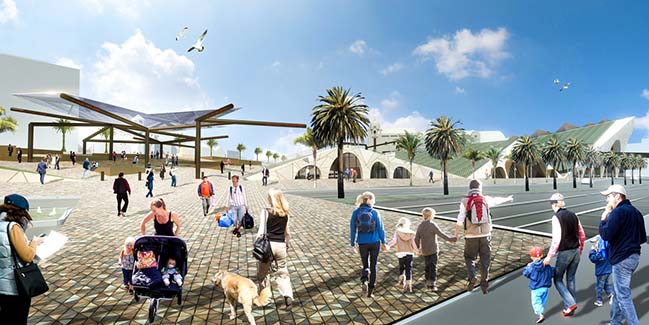
ENVIRONMENTAL IMPACT STATEMENT
The public open space is designed as a 'clean energy landscape' that aims to significantly contribute to powering the immediate Triangle Site, as well as the broader surrounding community. The project aspires to be an exemplar that helps inspire the making of future public spaces. Instead of simply proposing a 'public artwork' that celebrates energy production, our design response aims to integrate sustainable technology in every element of the scheme: Piezoelectric pathways, bridge link and plaza spaces, solar panels integrated into roof forms, grass-paved solar hillsides, rainwater collection, storage, treatment and irrigation systems, OPV (Organic Solar Cell) canopies, and energy harvesting clear glazing. We've attempted to do this in a manner that strikes the right balance between 'wearing your heart on your sleeve' and integrating these systems in a seamless manner that simply creates a beautiful, striking public space. It is estimated that the annual capacity of the combined system is approximately 2,100MWh.
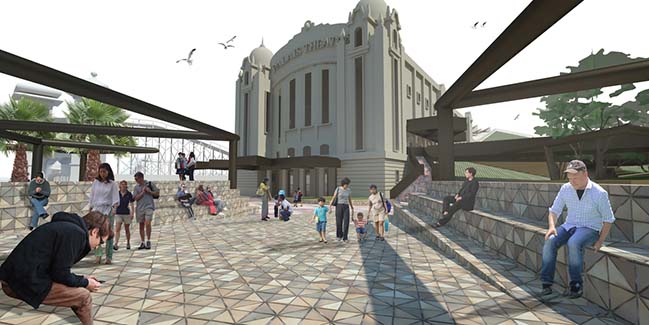
[ VIEW MORE ARCHITECTURE IN AUSTRALIA ]
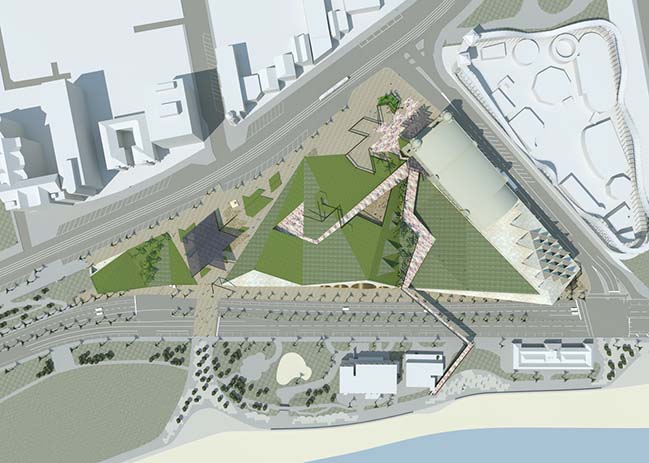

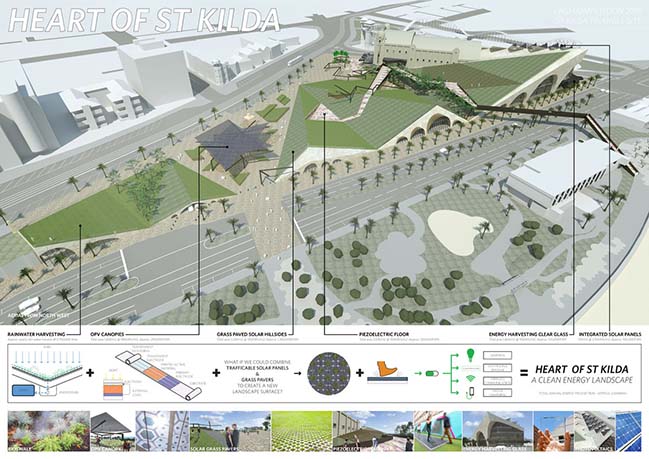
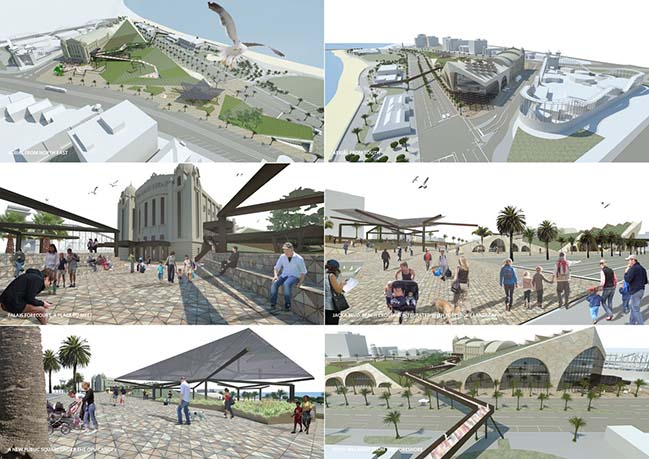
Heart of St Kilda by Perversi-Brooks Architects
09 / 24 / 2018 Heart of St Kilda is a competition submission to the LAGI 2018 Melbourne Competition which asked competitors to design a clean energy landscape for a post-carbon world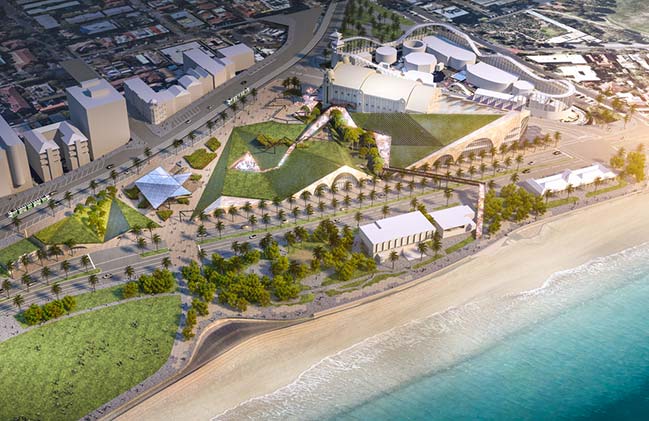
You might also like:
Recommended post: Sima House by Ramón Esteve Estudio | The Landscape House
