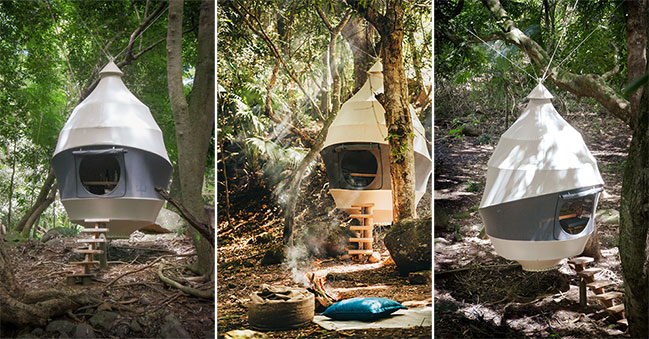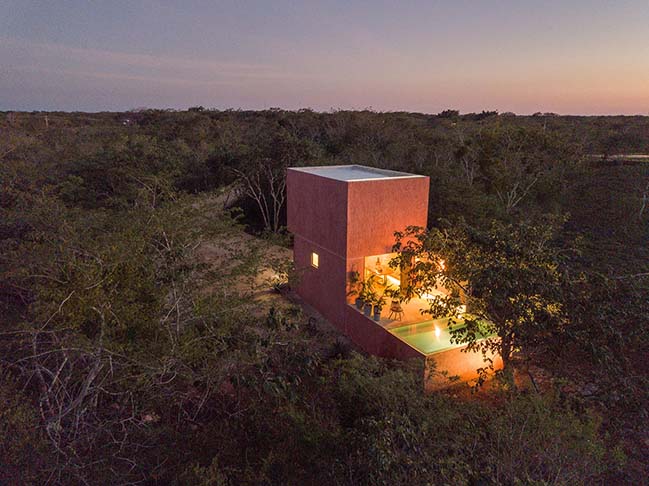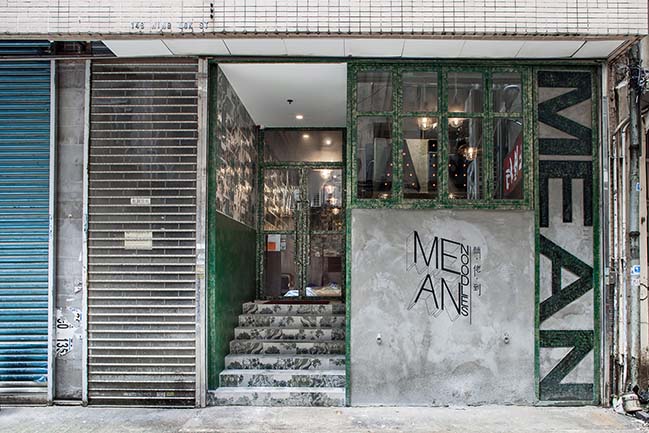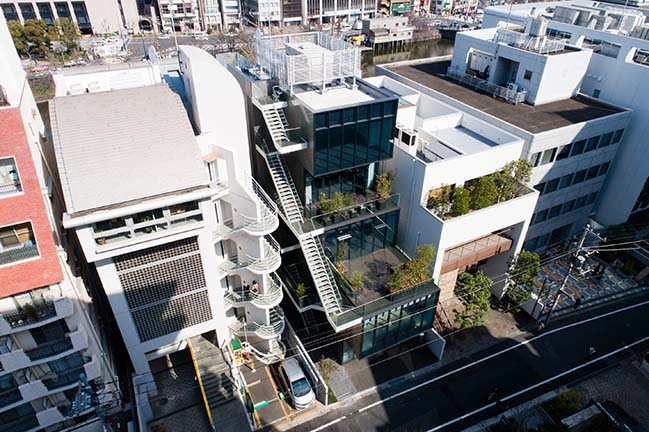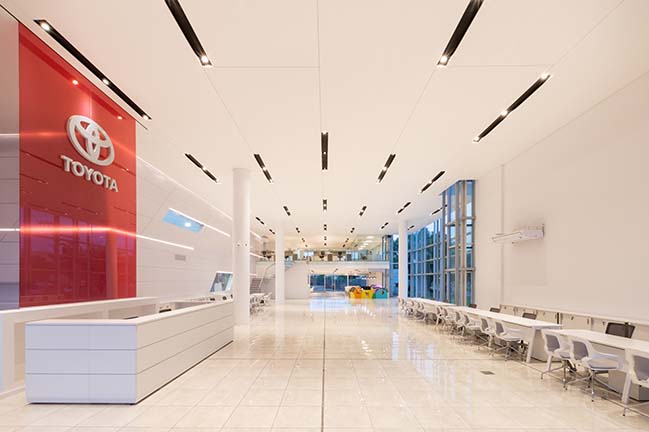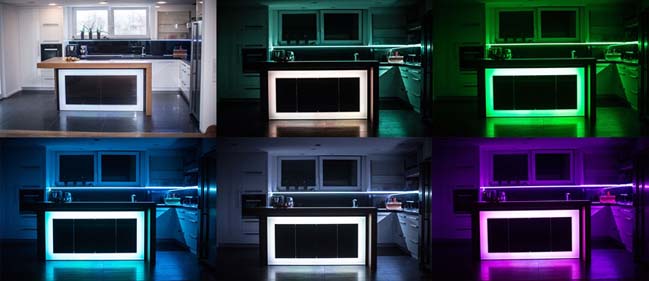05 / 09
2019
The Mayfair was conceived as a collaboration between client and architect over a 6 year period. Keeping with the architectural traditions of Toorak and South Yarra, the architecture looks forward while also looking back. Formally and spatially, the design reflects the intersection of classic forms with modern luxury.
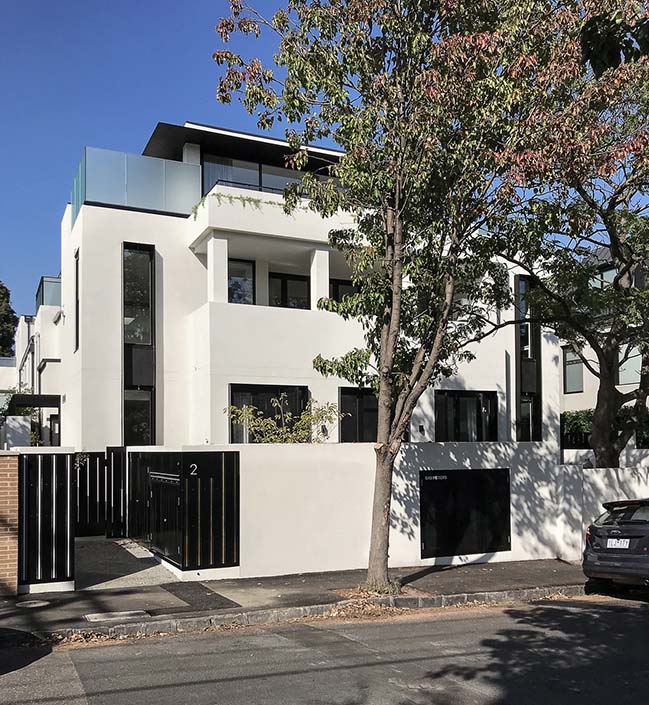
Architect: Megowan Architectural
Location: Toorak, Australia
Year: 2019
Project size: 1,800 sq.m.
Site size: 900 sq.m.
Structural Engineer: Meyer Consulting
Photography: Elise Scott
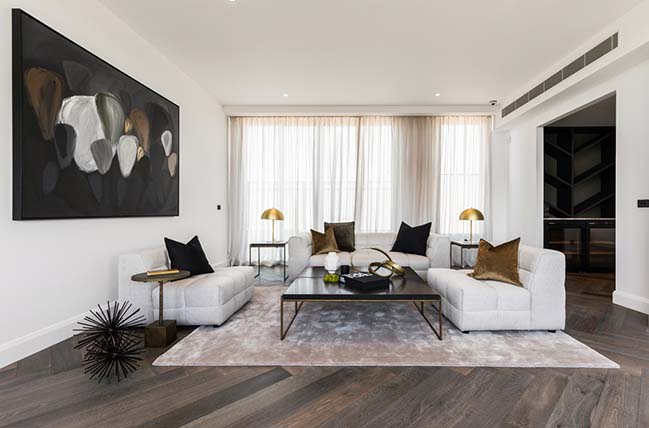
From the architect: In terms of organization, the first two floors are divided to create two street/north facing residences and two park/reserve facing residences. The penthouse benefits from the best of both worlds. The ground floor residences are connected to large gardens and terraces and the penthouse is connected to the sky. The top two floors enjoy views of a leafy canopied foreground with the CBD skyline as the backdrop.
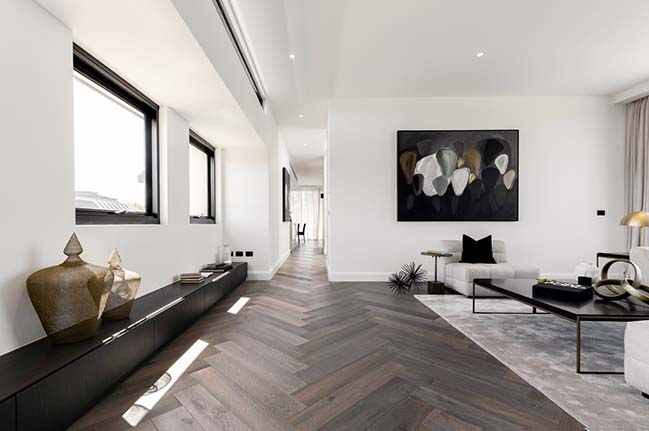
Large terraces, high ceilings, numerous rooflights, carefully selected moments of symmetry, expansive views to the city skyline and Fairbairn Reserve and Brookville Gardens, Extensive stone throughout, virtually seamless connections between inside and out, recessed pelmets, zoned heating and cooling, theatrical lighting, built in planters, double glazing, sashless sliding windows, extensive bespoke joinery and vanities throughout complete the look.
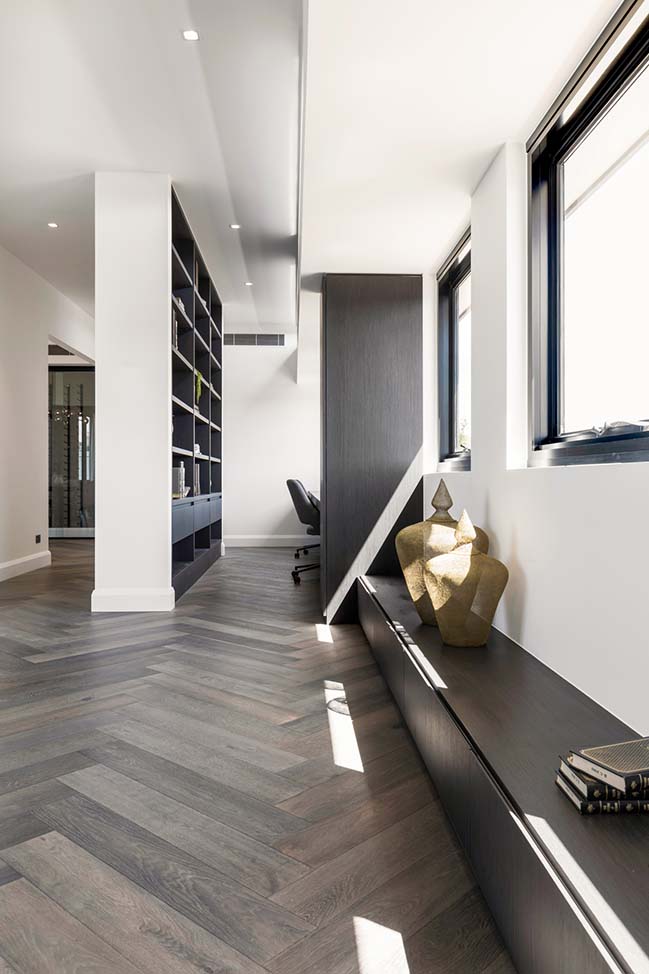
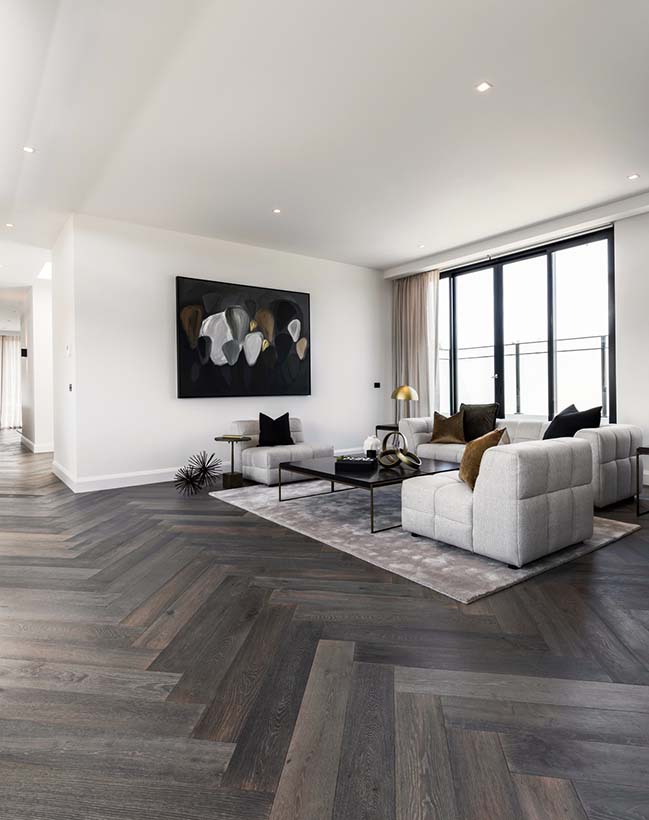
YOU MAY ALSO LIKE: Cressy Townhouses by Megowan Architectural
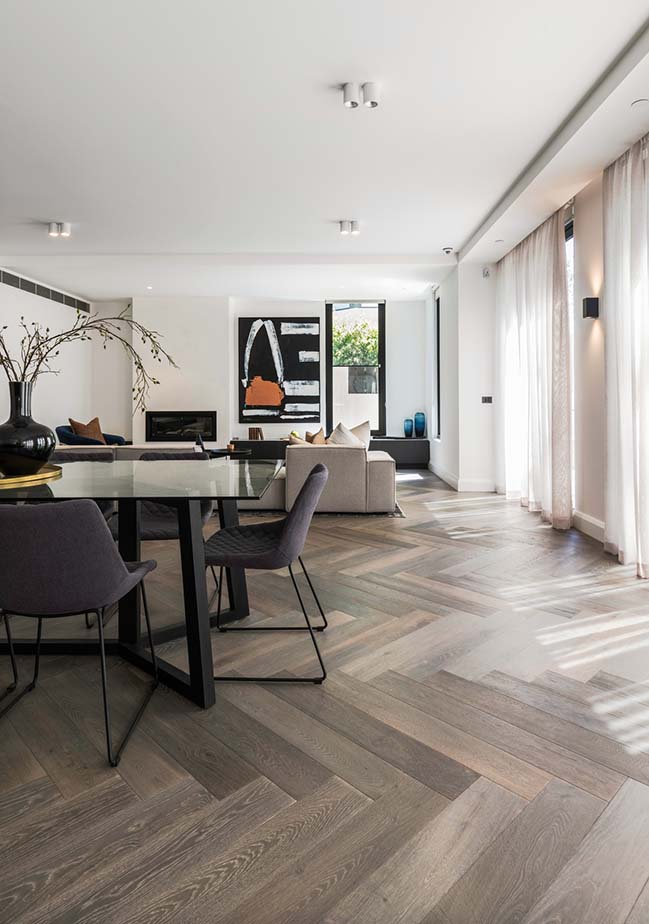
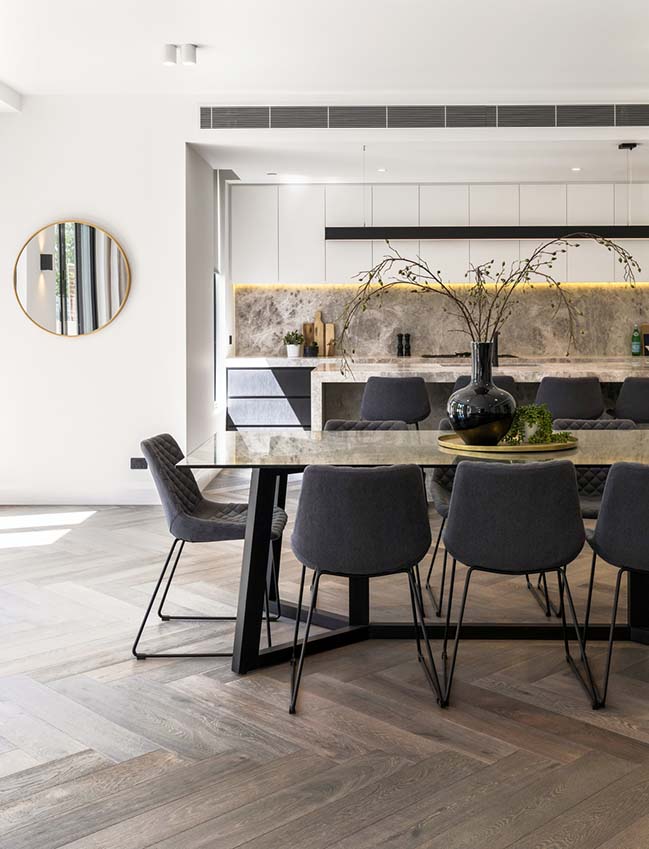
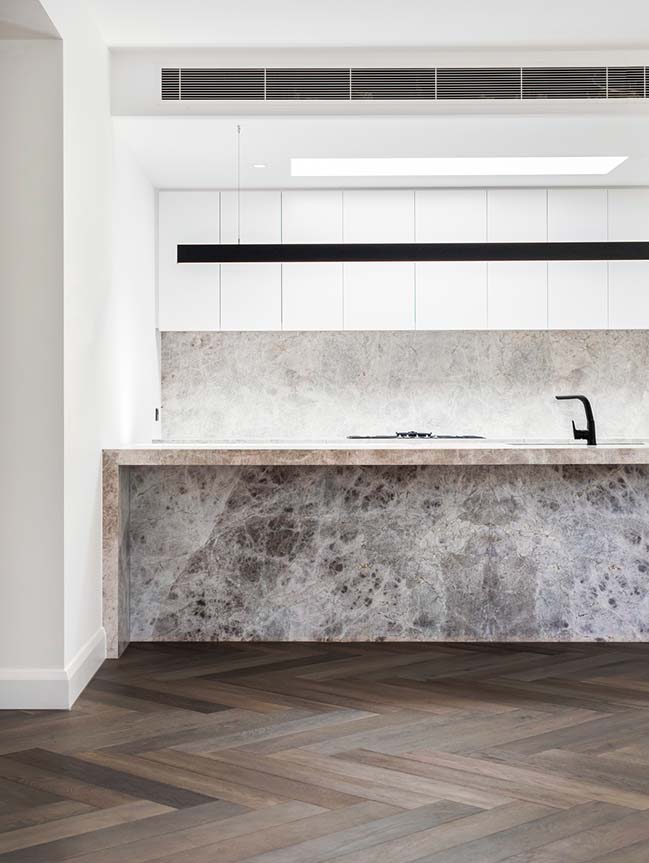
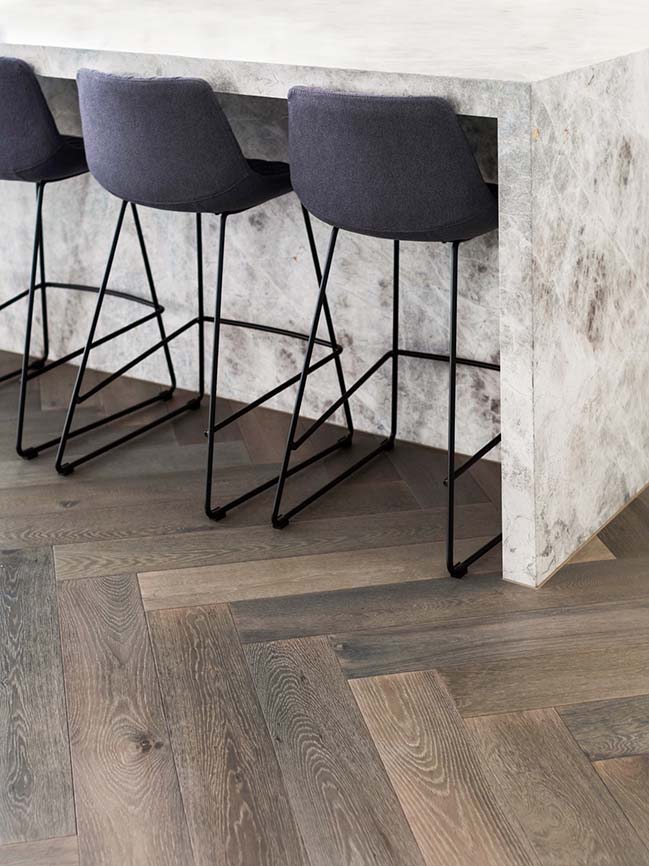
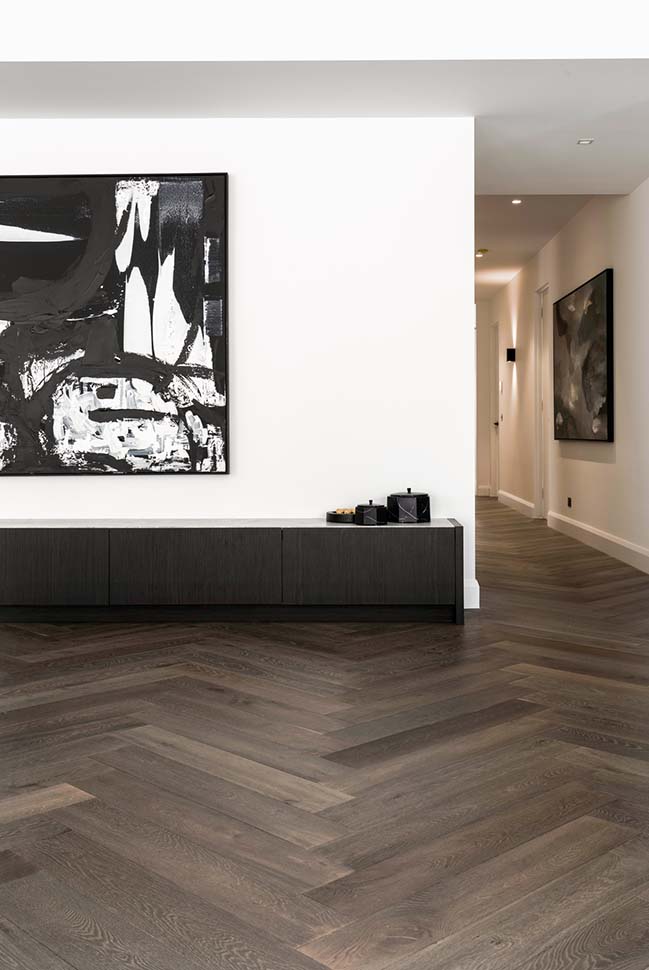
YOU MAY ALSO LIKE: Triangle House in Toorak by Molecule Studio
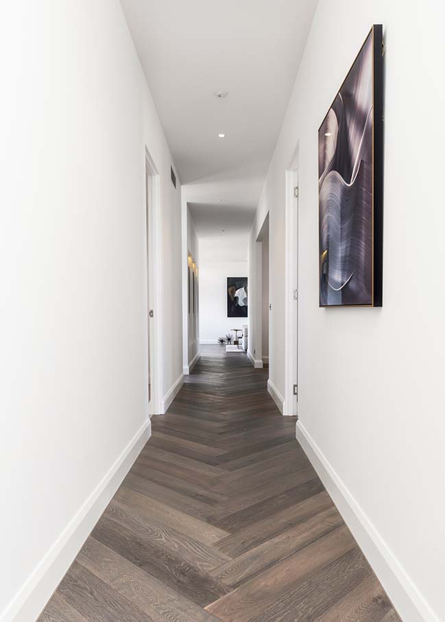
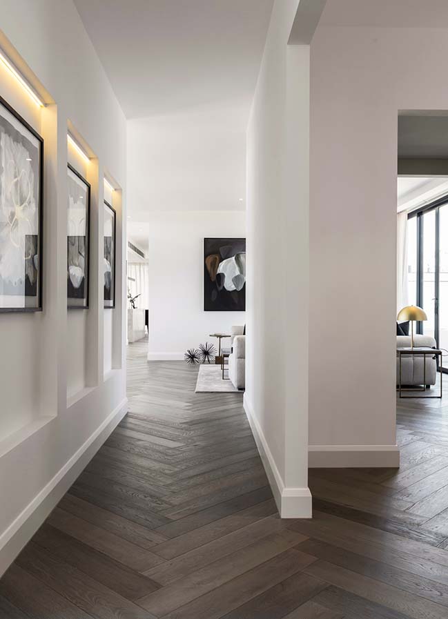

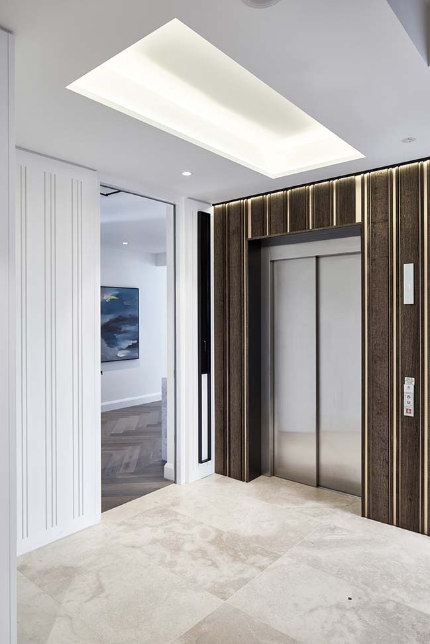
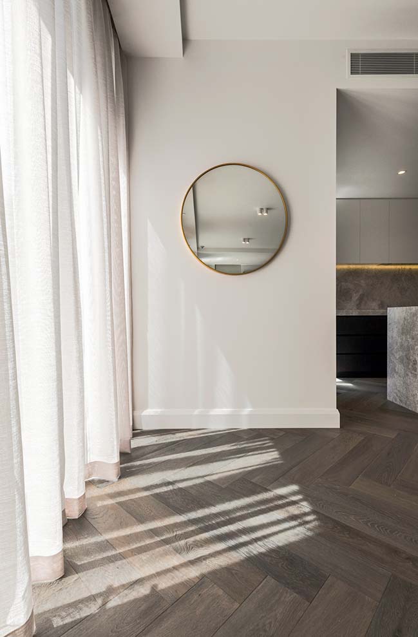
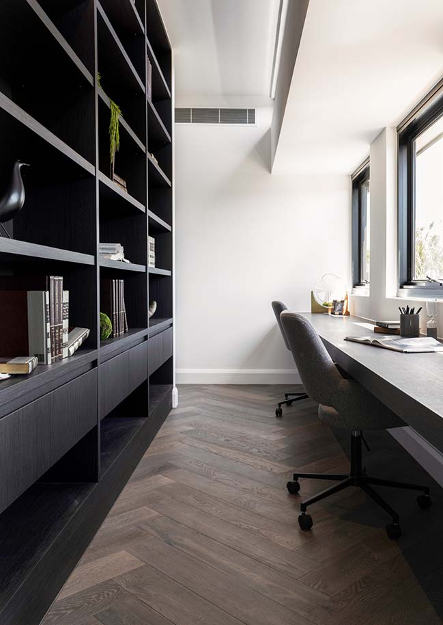
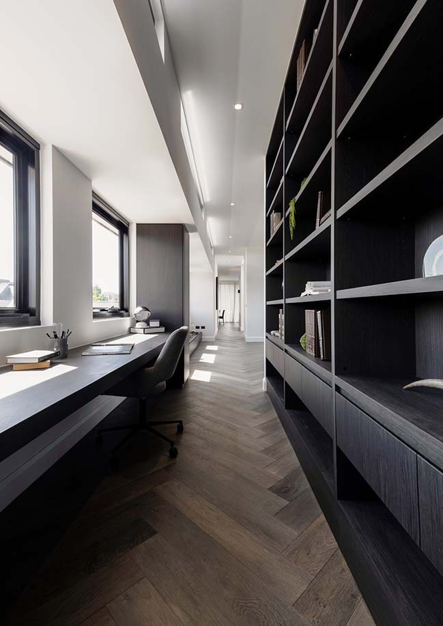
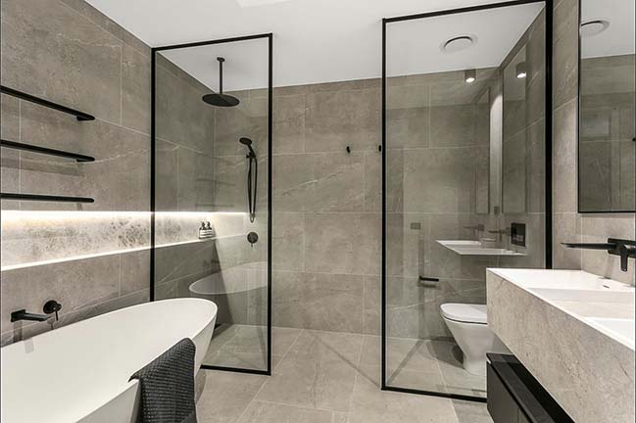
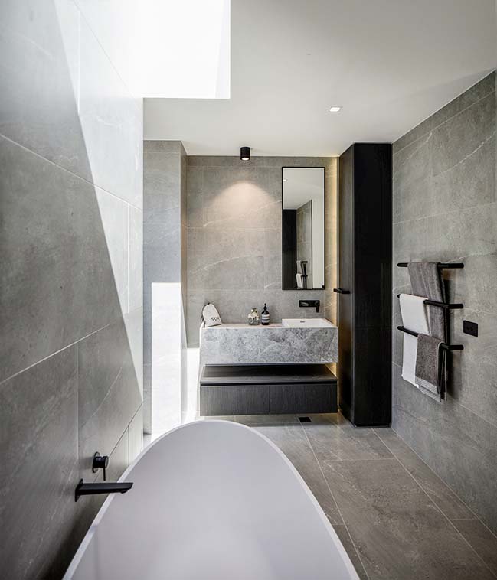
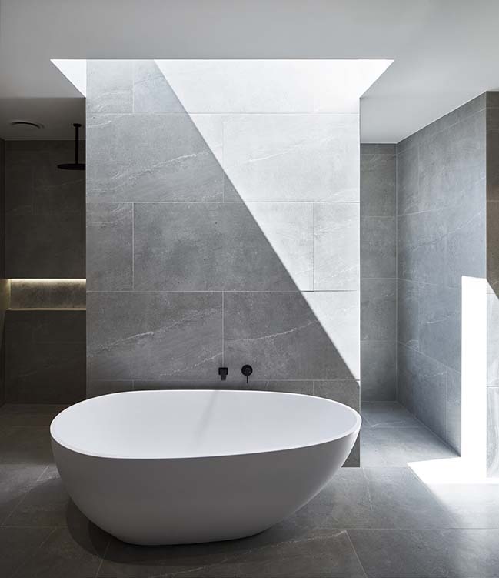
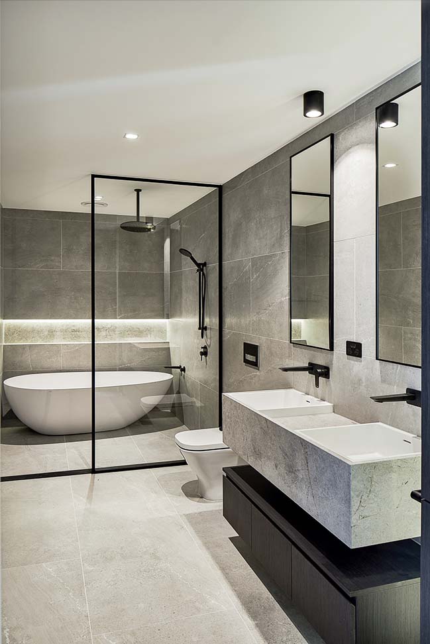
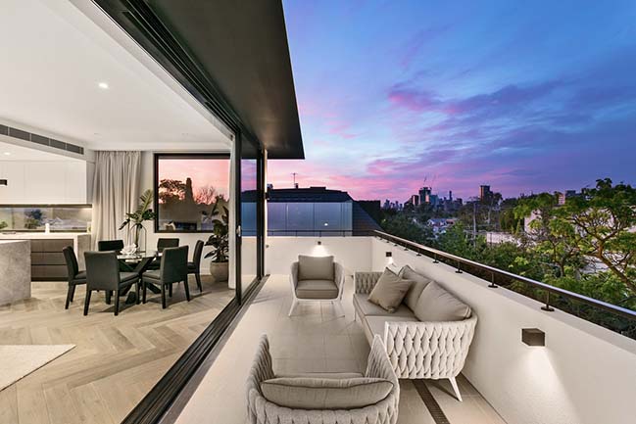
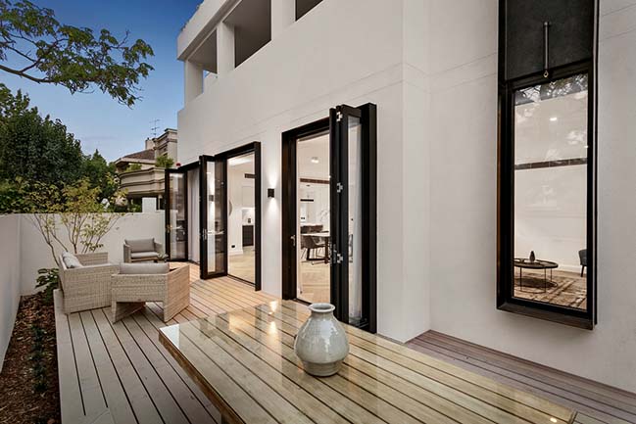
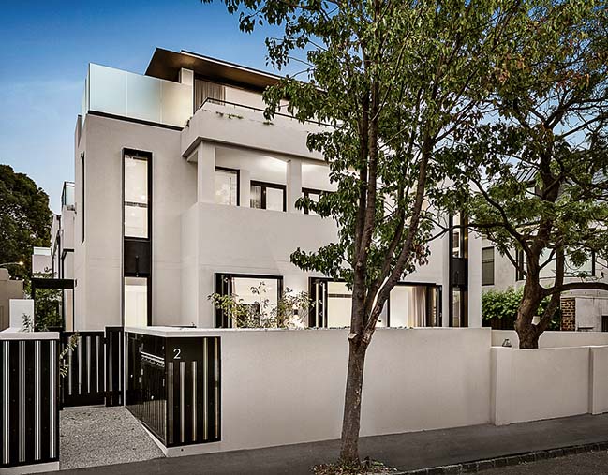
Brookville Road Residences by Megowan Architectural
05 / 09 / 2019 The Mayfair was conceived as a collaboration between client and architect over a 6 year period. Keeping with the architectural traditions of Toorak and South Yarra
You might also like:
Recommended post: Kitchen design with amazing LED light
