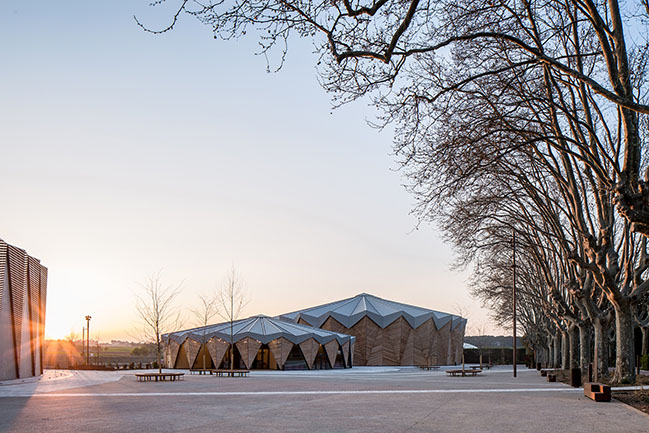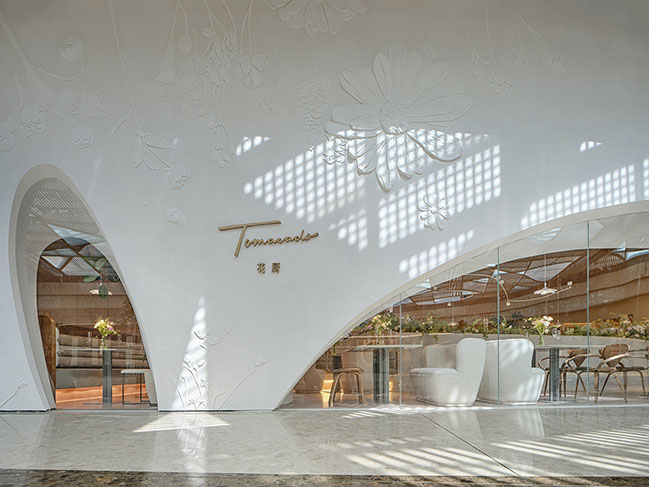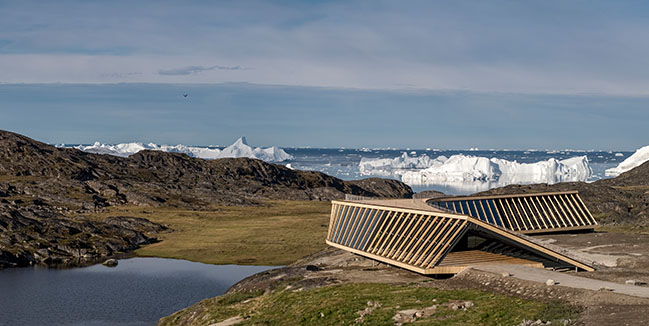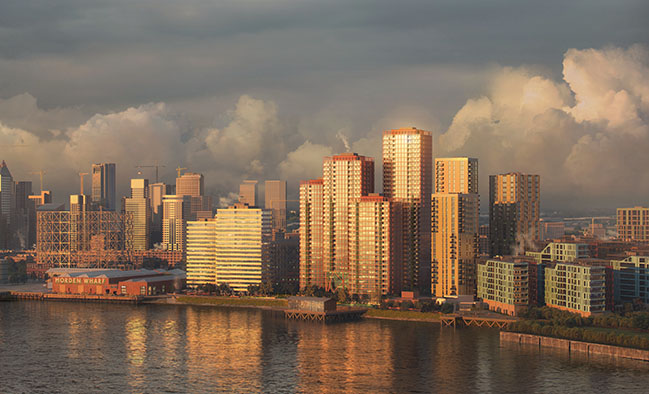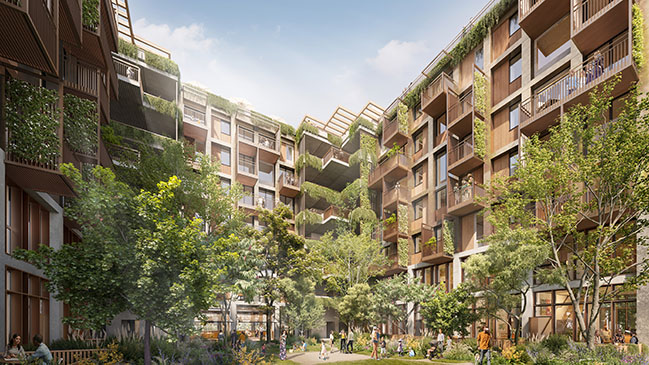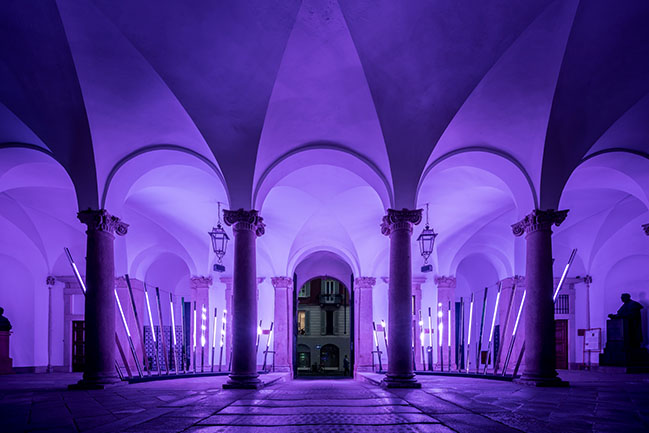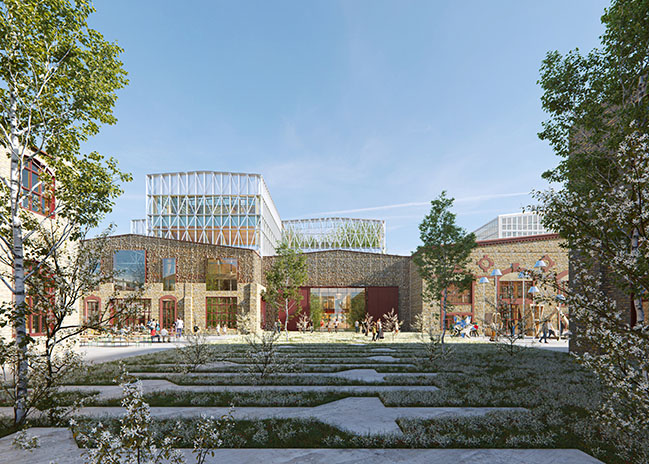09 / 14
2021
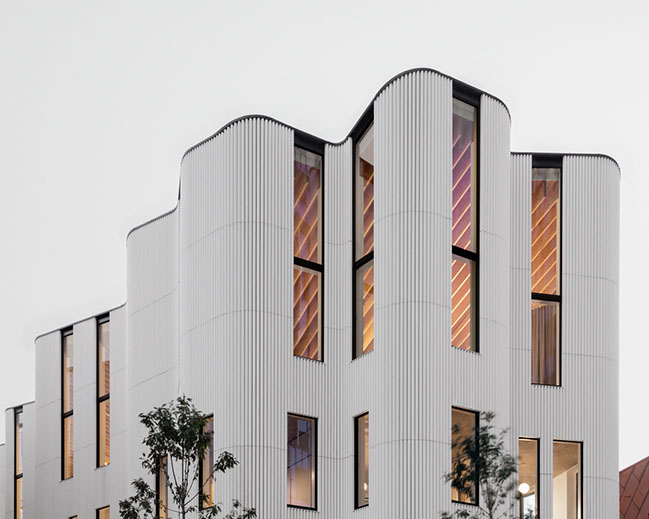
> The Tulip - New public cultural attraction in London by Foster + Partners
> Centre Point Tower London by Conran and Partners
From the architect: I designed this building as one of a cluster of 16 buildings by various architects at the Design District, in North Greenwich. The building provides naturally lit and vented floor space for the creative industries, and includes a double-height bar/restaurant at ground floor which spills out to the main square. The ribbed white elevations are undulating, playing with the light and form. Internally the curves allow people to be part of an open plan space but also nestle into a “bay”, complete with views into the narrow lanes and courtyards of the District.
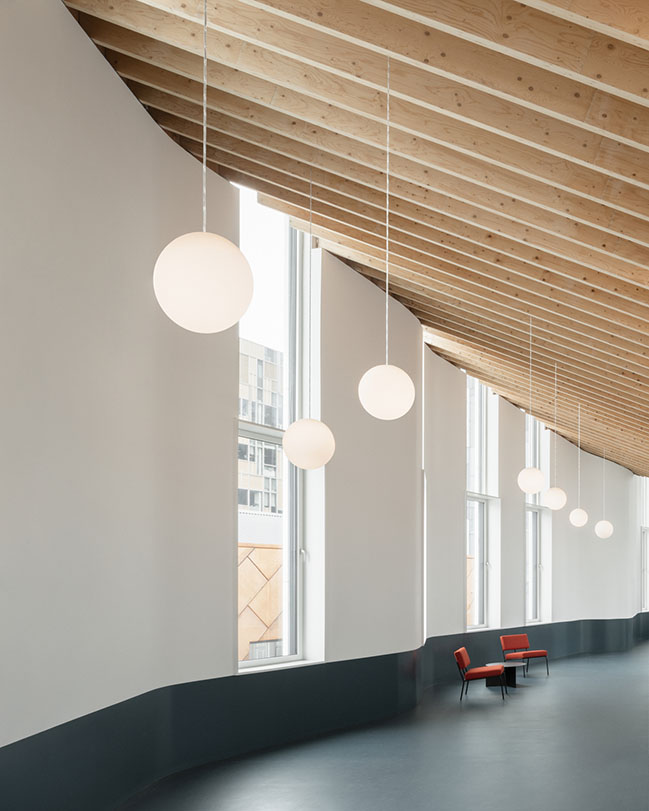
A simple plan belies an architecturally complex relationship between the undulating walls, inclined roof, and rectilinear core. Openings are cut as precise rectangles in the vertically reeded white facade. The meeting of the wall and roof geometries produces a playful eave line to the sky. The irregular form of the architecture, and omnidirectional nature of the elevations, lends the building the sense of being a found object.
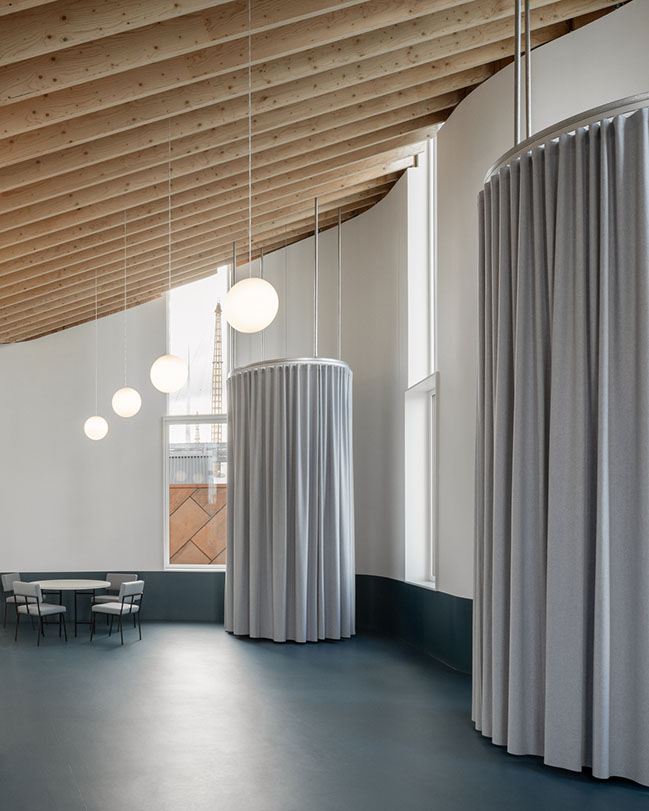
Architect: Peter Besley
Location: Greater London , United Kingdom
Year: 2021
Project size: 1,500 sqm
Photography: Peter Besley (Building), Ståle Eriksen (Architectural Model)
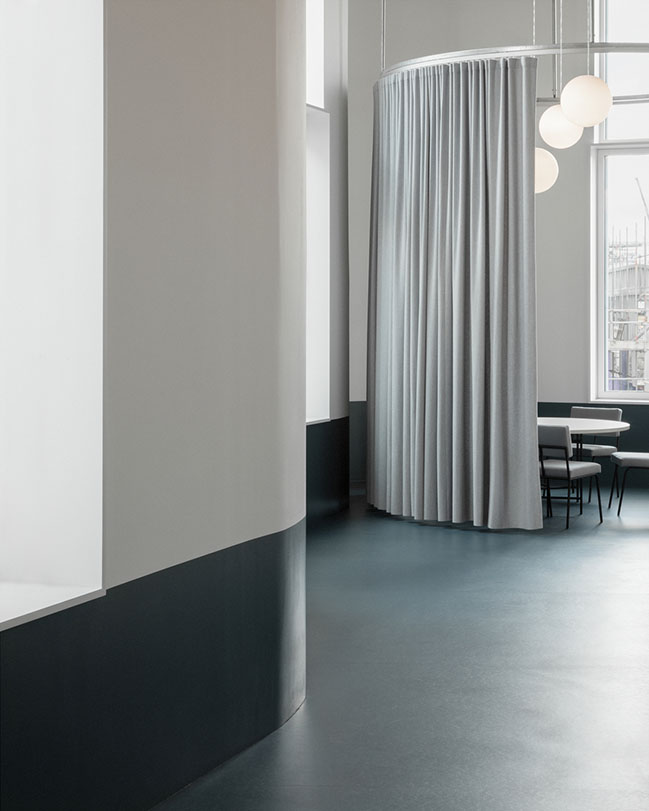
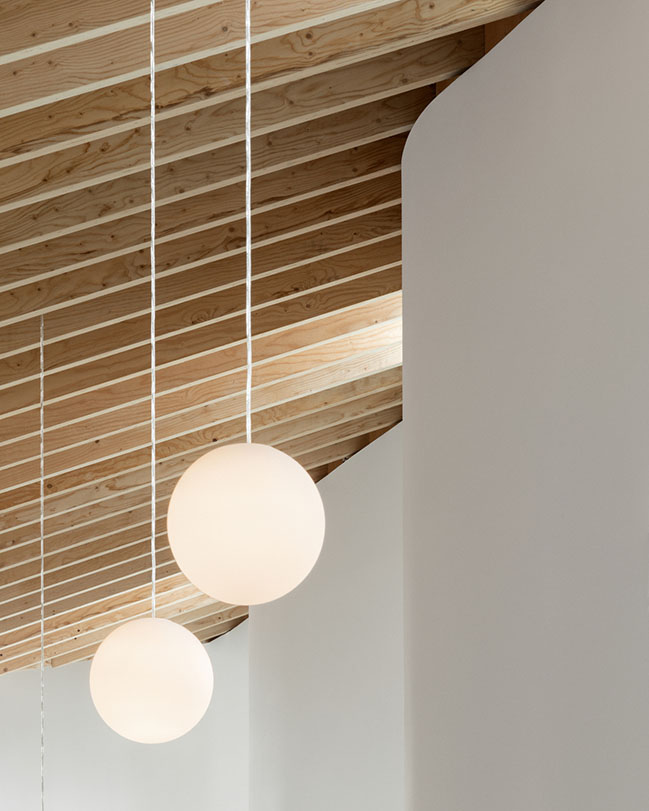
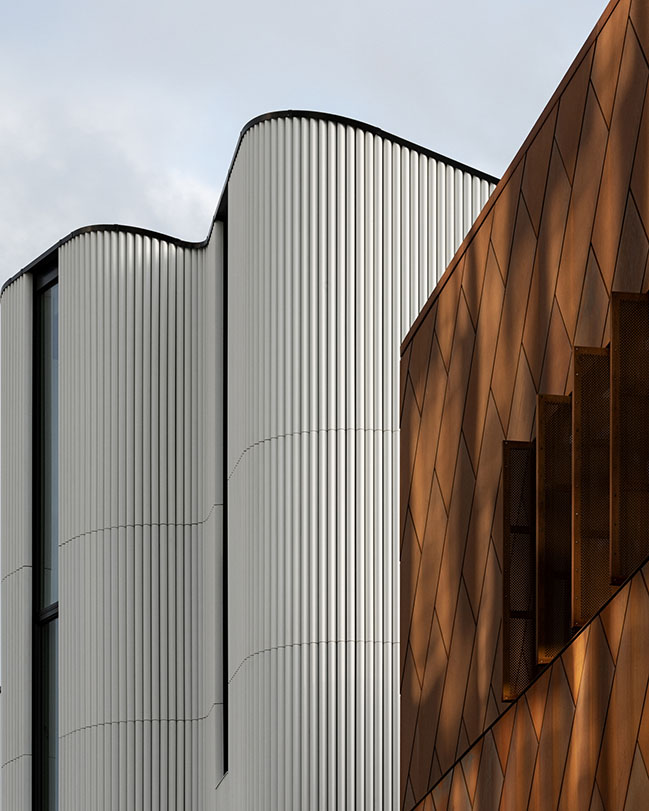
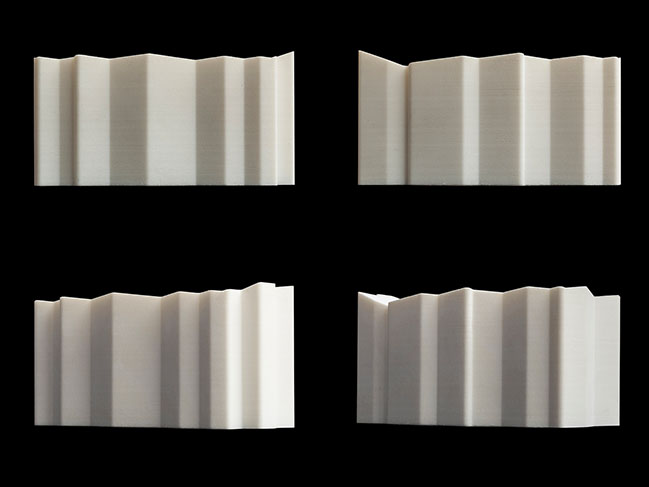
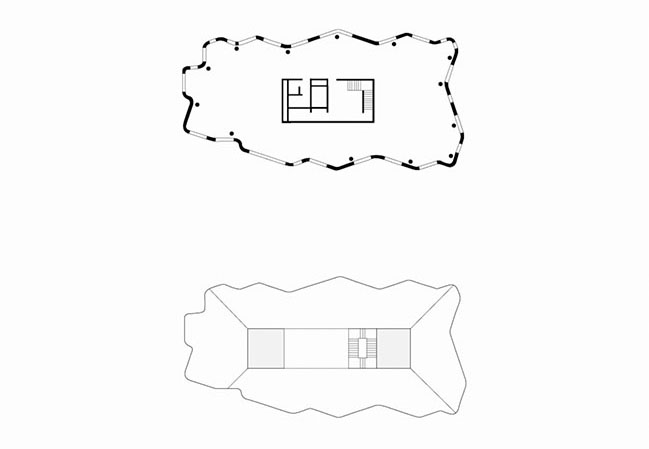
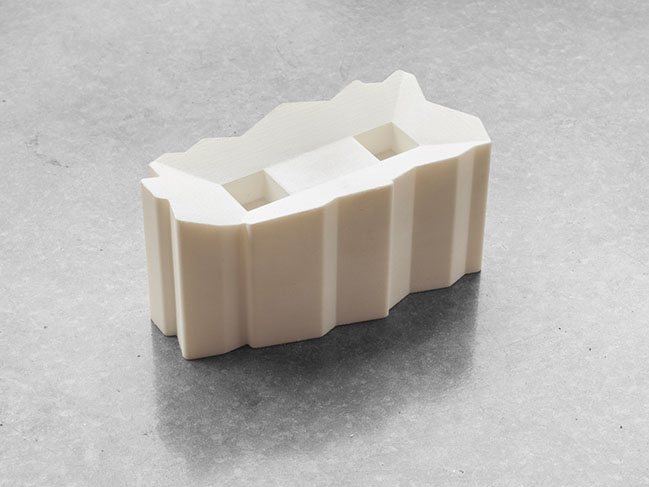
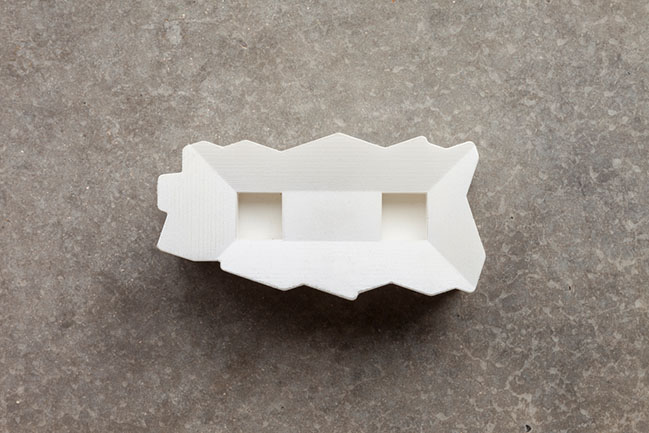
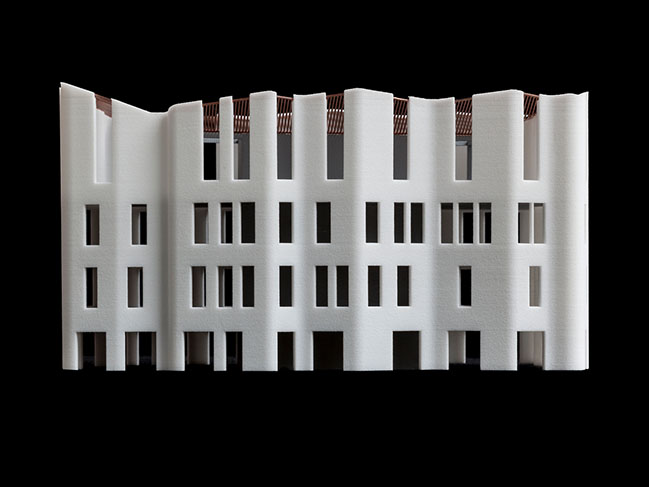
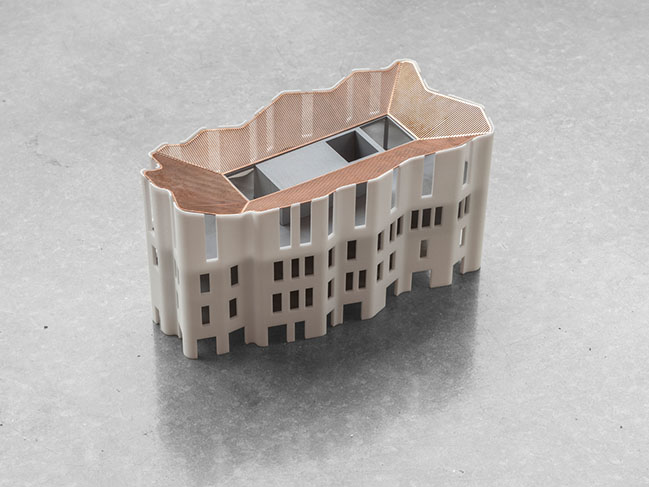
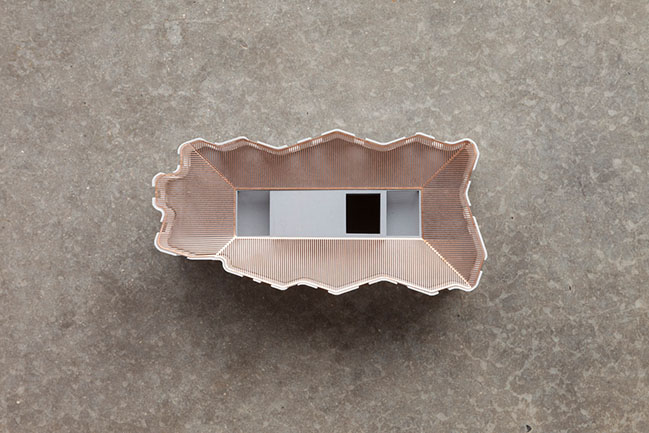
Building C3 by Peter Besley
09 / 14 / 2021 Building C3 by Peter Besley - New purpose-built commercial building for the creative industries in London, UK...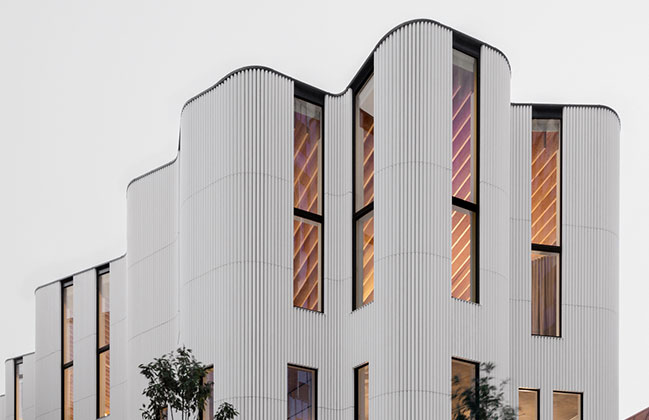
You might also like:
Recommended post: Cobe to transform historic steelworks into new city district in Tallinn
