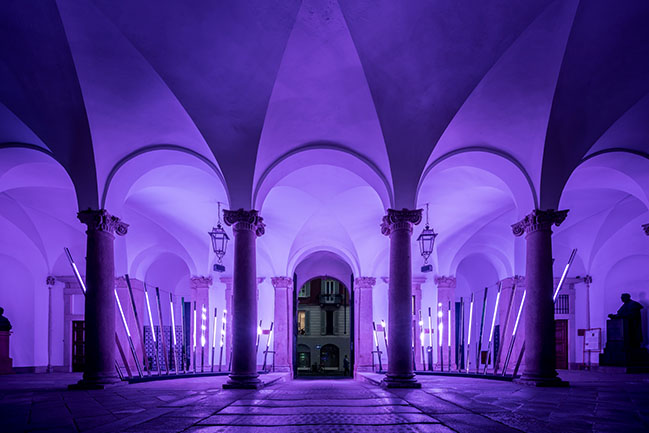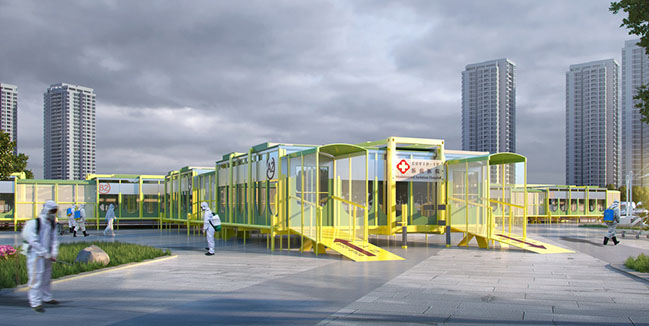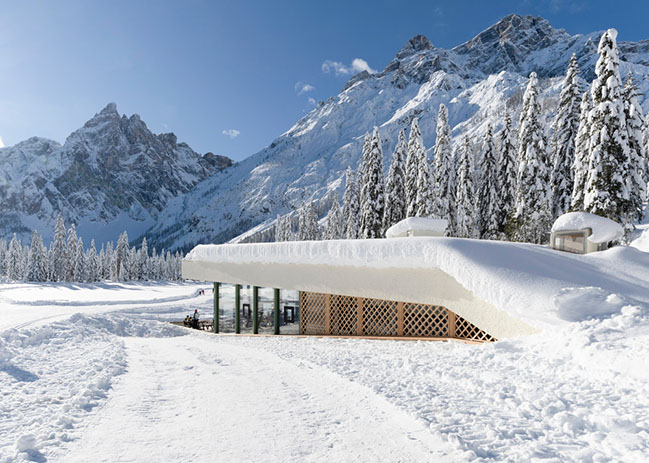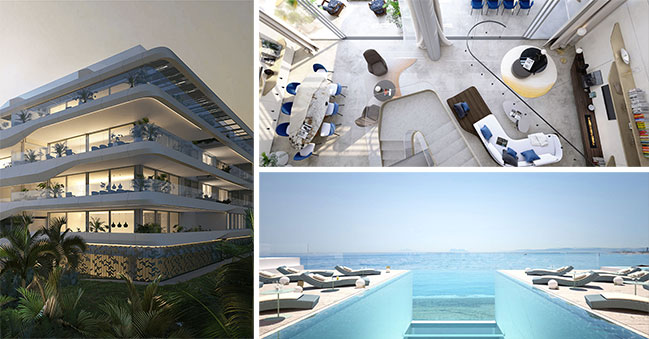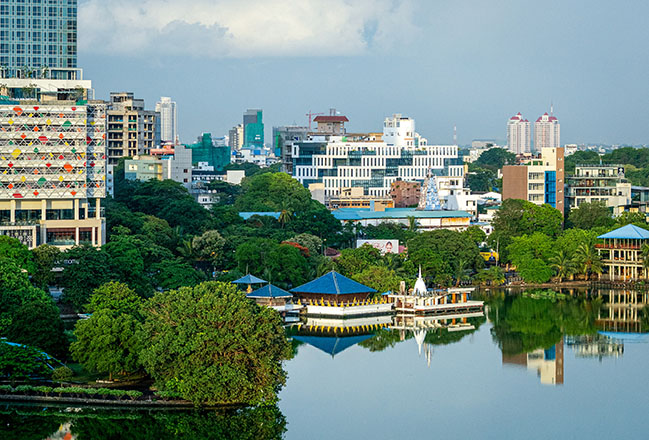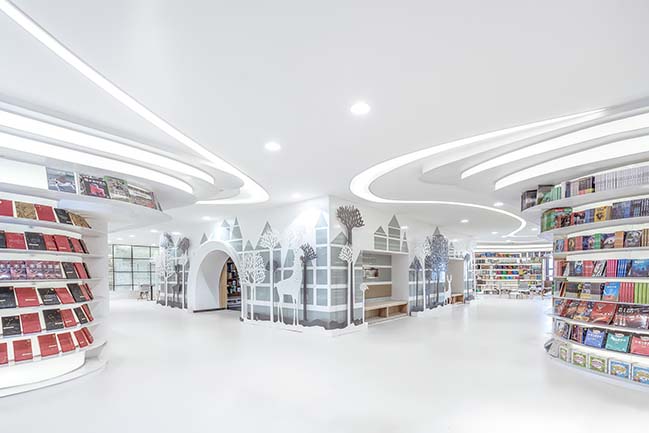09 / 11
2021
Marking the practice’s first project in Chile, designs for a new masterplan for La Fabrica have been revealed. The project centres on the regeneration of an existing mid-twentieth century factory building to create an integrated mixed-use urban quarter in the heart of Santiago, Chile...
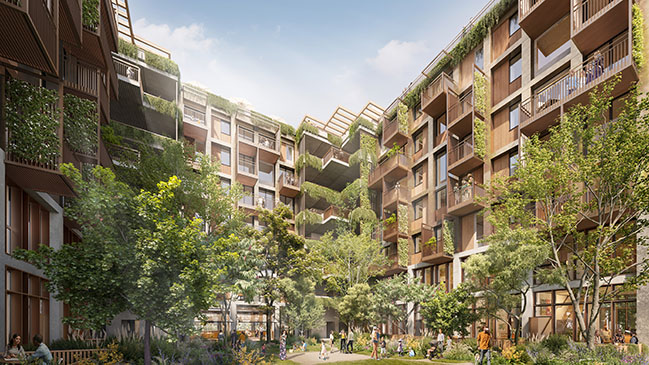
all images © Foster + Partners
> Edmond and Lily Safra Center for Brain Sciences by Foster + Partners
> Foster + Partners revealed designs for Marina Tower, the first green high-rise building in Greece
From the architect: Underpinning the sustainable focus of the project, the design is based on the adaptive reuse of an existing building while introducing timber as a new primary building material. Extending onto an adjacent site with a 550-unit residential development, the masterplan establishes an ideal live/work model that looks firmly towards the future.
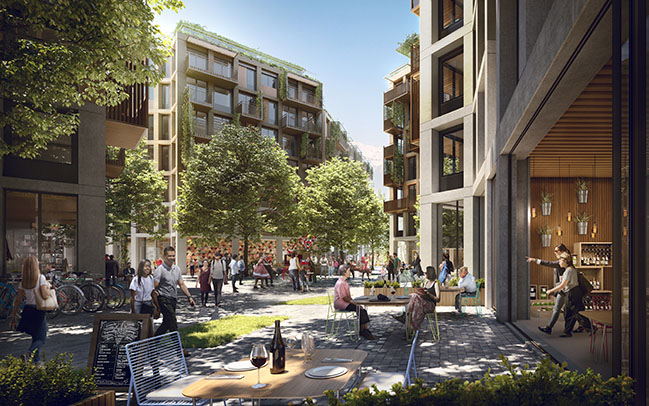
David Summerfield, Head of Studio, Foster + Partners, said: “La Fabrica offers an incredible opportunity to interweave the industrial heritage of the city with the urgent present need to establish a sustainable model of development. The project brings together the revitalisation of a historic landmark, the creation of an exciting mixed-use neighbourhood and the construction one of the largest new mass timber buildings in the region which will form the benchmark for sustainable buildings in the region.”
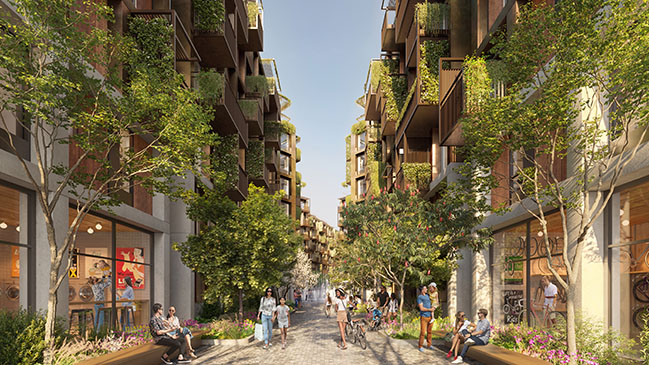
Located in the industrial neighbourhood of San Joaquin, the historic factory was once a major contributor to the textile industry in the country. A progressive development for its time, the workers in the factory were provided housing and day-care facilities on neighbouring sites, creating a large low-density community. The new masterplan seeks to re-establish the live/work links by creating a new mixed-use urban quarter with a significant residential component that responds flexibly to the contemporary needs of society.
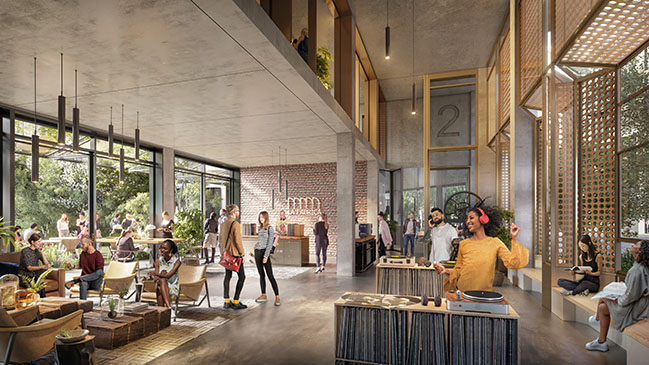
With half the building currently occupied by a retail mall, La Fabrica features a distinctive lightweight concrete vault roof that is characteristic of the innovative industrial buildings of the time, with roof lights that allow daylight to flood the interior. The challenge was to extend the naturally ventilated mall to the entire building while densifying the edges of the site to respond to the surrounding urban fabric. One of the primary design moves creates a sheltered pedestrian boulevard through the centre of the building, from the existing clocktower to the north to the southern edge of the site. With a raised roof over this central axis, it activates the heart of the building and allows visitors to appreciate the distinctive profile of the vaulted roof. The edges of the site have similarly been animated by pedestrian routes with a rich mix of low-rise office spaces, sports, entertainment, medical facilities, market stalls, shops and restaurants, creating a bustling, thriving ground plane that integrates the development with the surrounding neighbourhoods.
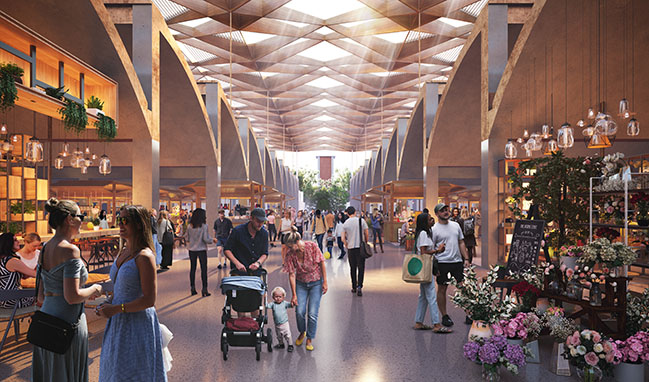
The mixed-use ground plane flows seamlessly into an adjacent site towards the northwest corner of the factory, where a new low-rise, high density residential development is located. It features a central octagonal square at the intersection of two generous tree-lined boulevards that are lined with shops, cafes and other neighbourhood retail. Four eight-storey residential blocks are arranged around the central square, with a series of smaller courtyards towards the interior of the site that mark the transition between public and private spaces. The apartments are flexibly designed to accommodate a range of different individual and family units, from compact studio flats to two-bed apartments. Building on the Chilean tradition of timber construction, this is one of the first large-scale timber framed and cross laminated timber developments in the region. The project will use sustainably sourced timber which greatly reduces the embodied carbon in the buildings, creating a sustainable model of development for the future.
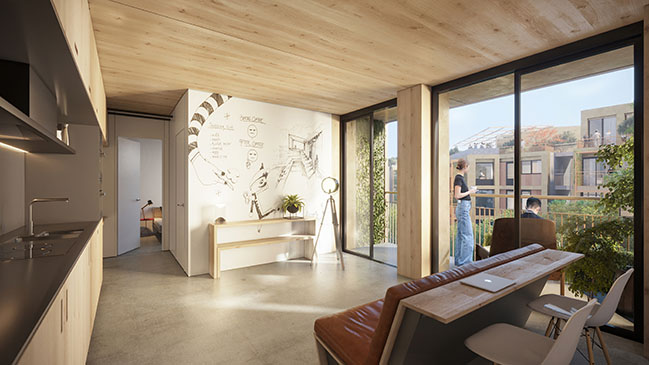
Juan Frigerio, Partner, Foster + Partners, commented: “La Fabrica, our first project in Chile, seeks to establish a new approach to sustainable urbanism in Santiago, with lush landscaped civic space. The incredibly rich mix of uses at ground level with a variety of retail and social spaces tie the residences with the rest of the masterplan, creating a complete ensemble that is integrated at every level. The compact and flexible design of the apartments showcases a beautiful palette of natural materials that reflects the sustainable focus of the entire masterplan.”
La Fabrica Mixed Use by Foster + Partners
09 / 11 / 2021 Marking the practice's first project in Chile, designs for a new masterplan for La Fabrica have been revealed...
You might also like:
Recommended post: White Comedy of Xi'an Zhongshu Bookstore by Wutopia Lab
