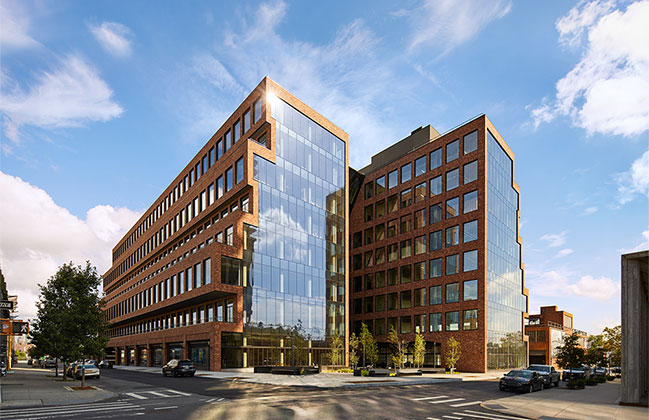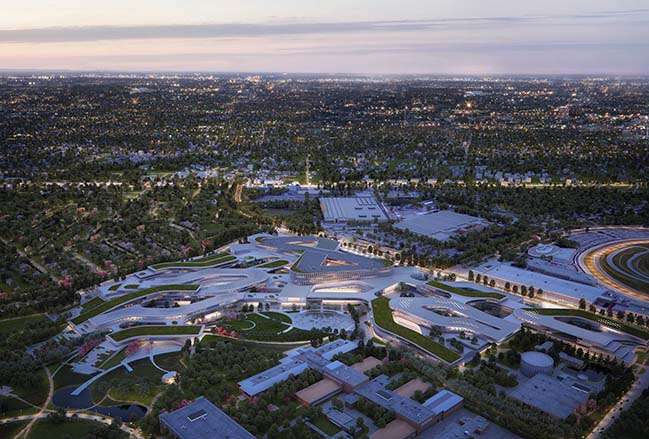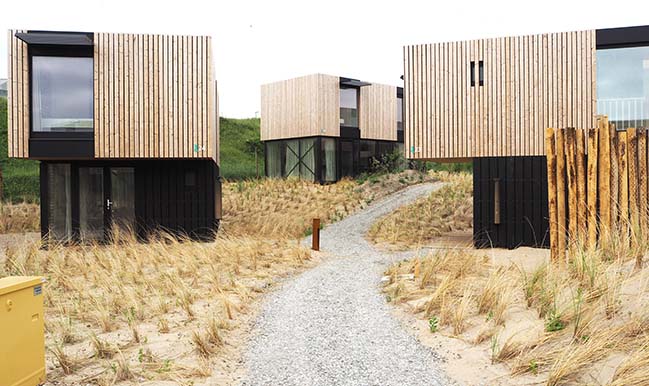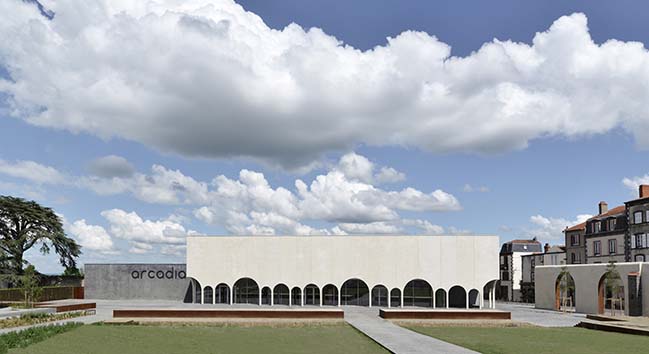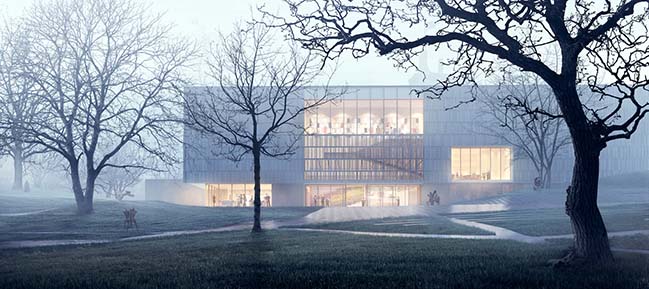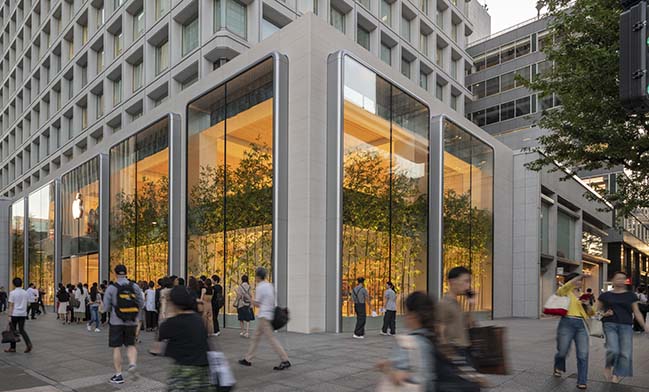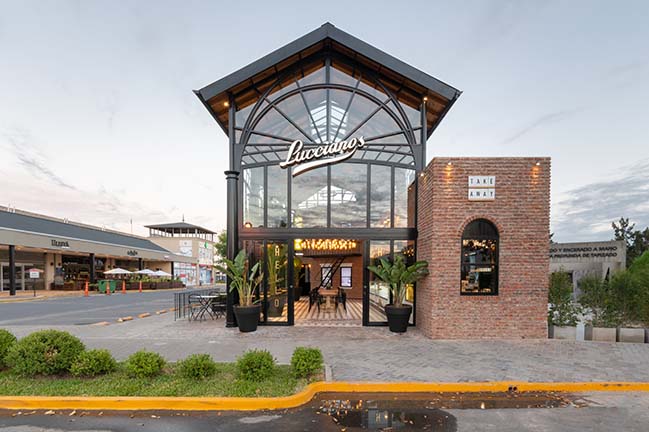09 / 18
2019
"What we try to do is not just innovate automobiles but make people's life better." — Byton
"Our ultimate goal is not to design space but to let every hard-working people enjoy time in fantastic spatial environment." — inDeco
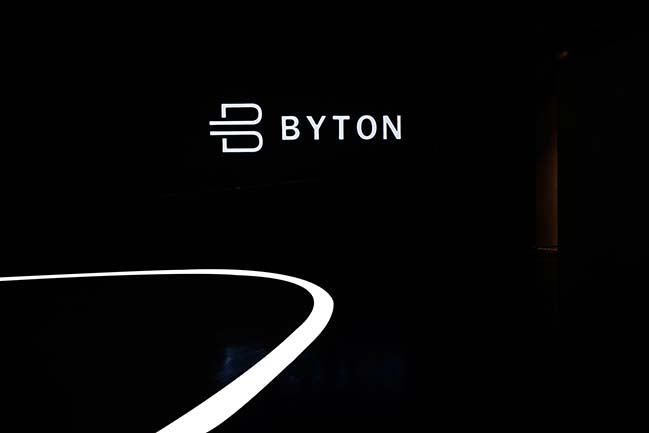
Design Firm: inDeco
Location: Hongfeng Science and Technology Park, Nanjing, China
Year: 2017
Area: 9,890 sq.m.
Chief designer: Zhou Yan
Photography: Zhao Donglin
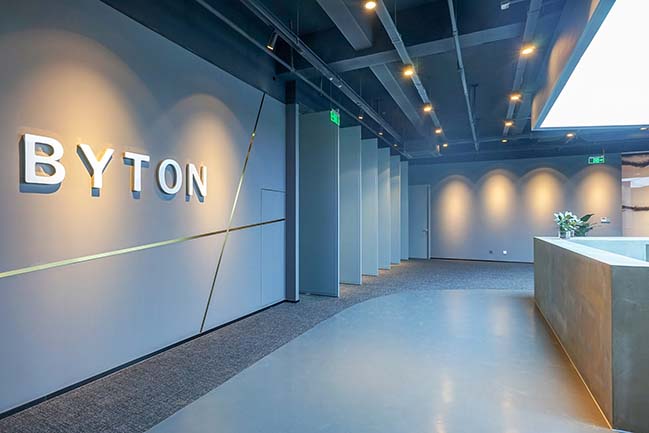
Project's description: As a pioneering force in the smart automobile industry in China, Byton works to deliver fully outstanding future mobility solutions. It commissioned inDeco to design its office in Nanjing. Based on the concept of providing smart and human-oriented designs, inDeco explored to create a future-facing workspace by integrating technology and creativity.
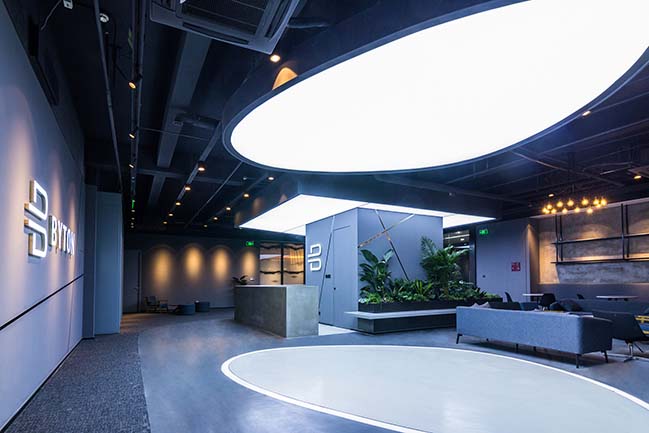
Combination of industrial tone and sense of technology
Byton Nanjing Office is located in Hongfeng Science and Technology Park, which has four floors and a total construction area of 9,890 m2. inDeco incorporated Byton's concept of design, technology and future into the interior design, adopted an industrial design style based on a color palette of black, white and grey, thereby creating an office complex that integrates the functions of working, leisure, reception and display.
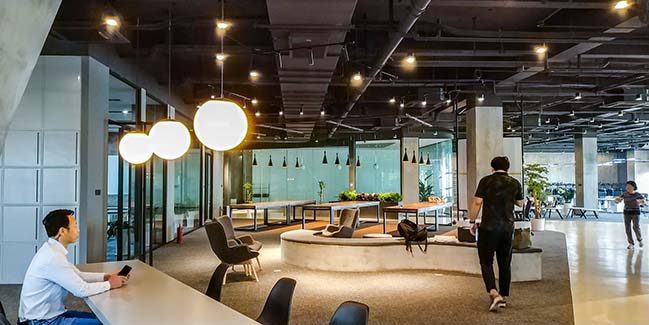
On 1F, display area and guest reception area are perfectly combined as a whole, with special lighting design on the top, which enhances the visual effects of automobile display.
In the conference room, the floor, ceiling, walls and floor are all embellished with ink and wash "tire tracks", presenting elements specific to the industry and well matching the color palette of the space. Besides, screens function as its doors, which can be opened and closed flexibly. Apart from being used as partitions, those screens also decorate the space greatly. The floor surface is characterized by abstract tire tracks as well as irregular division, which indicates nature of the company and improves the quality of space.
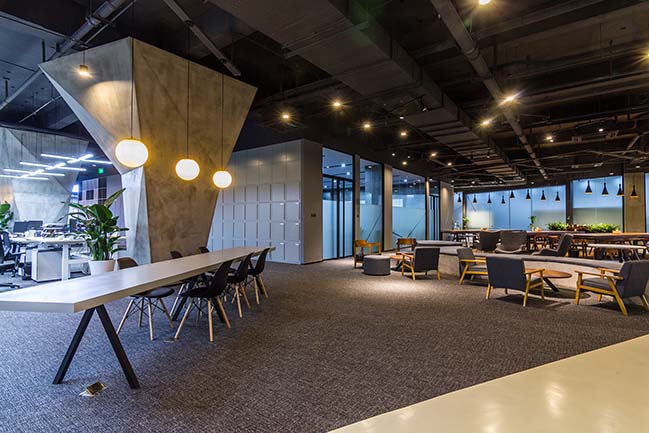
A free creativity space
The second, third and fourth floors are used as working and leisure areas, which not only have to meet functional needs for the company's daily operation, but also need to be staff-friendly and helpful to establish a sense of belonging and accomplishment among employees, so as to maximize productivity. inDeco injected warm hues into the space, which balances the cool tone of the overall space and manifests humanistic considerations.
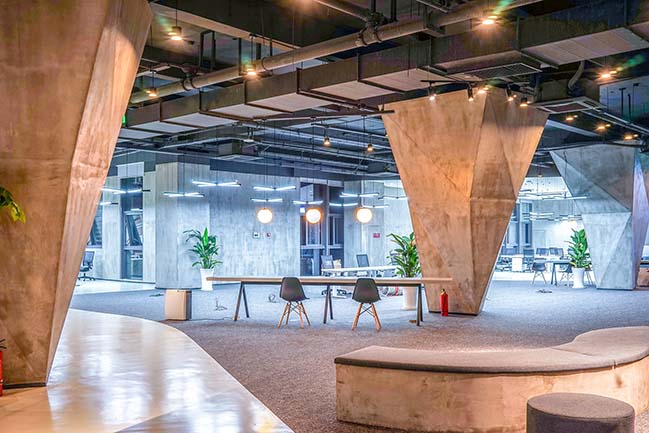
Refreshing green plants and golden light dilute the sense of "massiveness" of the industrial tone, and render a more comfortable working environment. There is a staircase-like meeting area, which is very flexible. Large rectangular desks and open flexible workstations are arranged in a mixed way, which are adaptive to independent and collaborative working modes. The floor surface is characterized by abstract tire tracks as well as irregular division, which is consistent with the brand's human-car interaction genes.
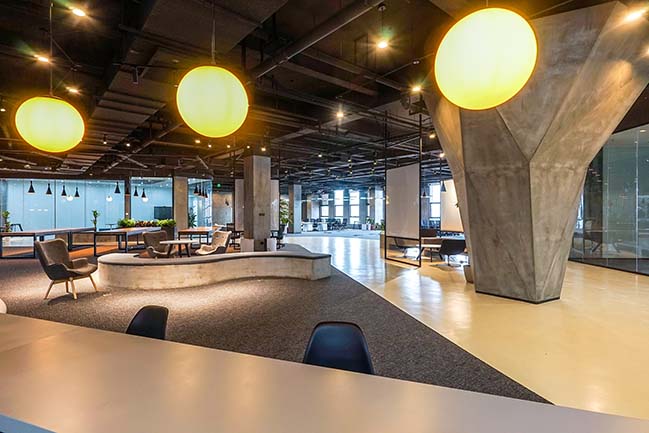
As Byton combines the Internet with traditional vehicle industry, inDeco also integrates the Internet and traditional decoration industry. Based on the emerging concept of "Modular Office Design", inDeco interpreted a smart, human-friendly, well-designed and healthy working space. This project shakes off the image of traditional offices, which is more like a creativity community with great spatial value.
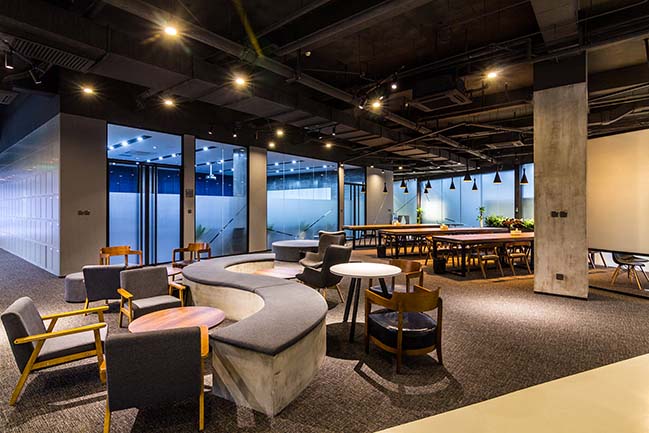
YOU MAY ALSO LIKE: MAD Architects' Nanjing Zendai Himalayas Center nears completion
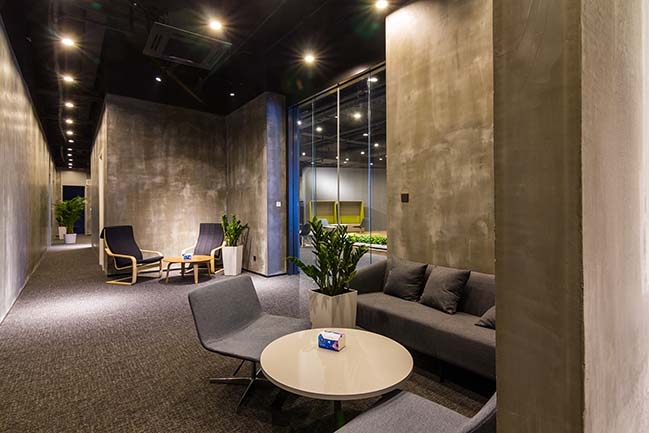
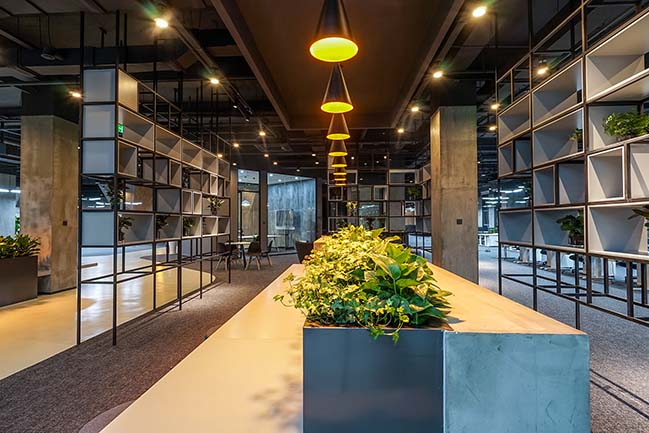
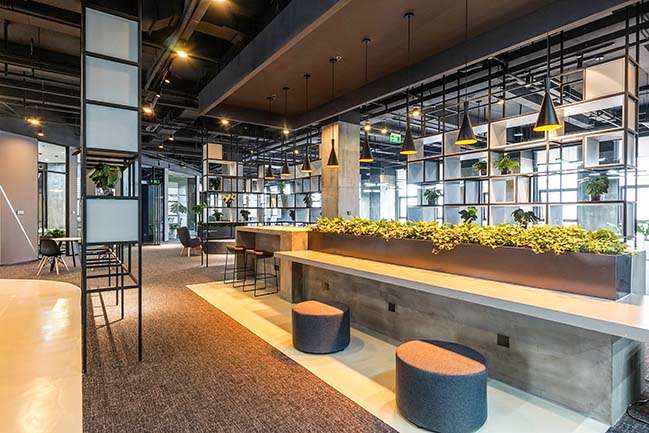
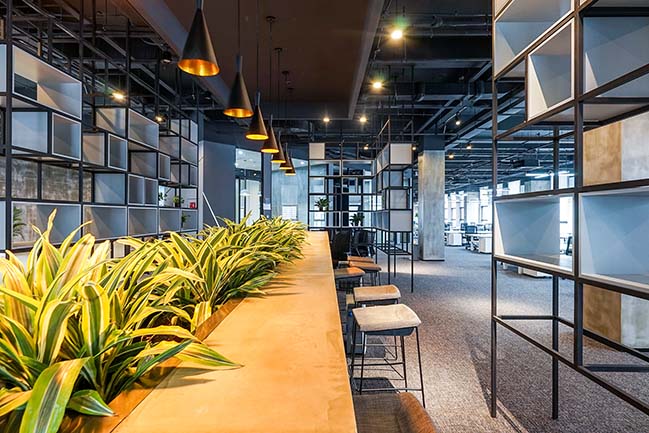
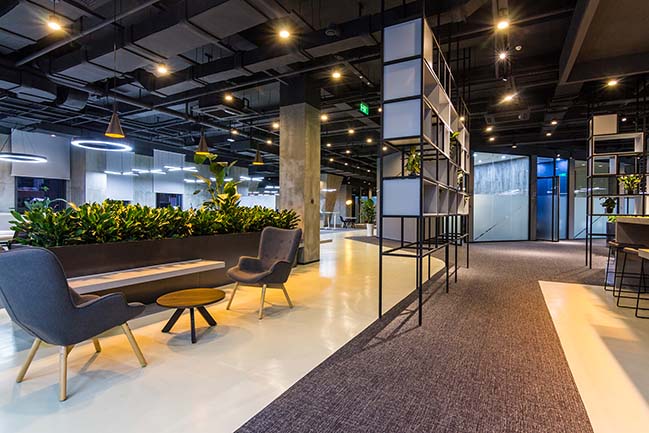
YOU MAY ALSO LIKE: Nanjing International Youth Cultural Centre by Zaha Hadid Architects
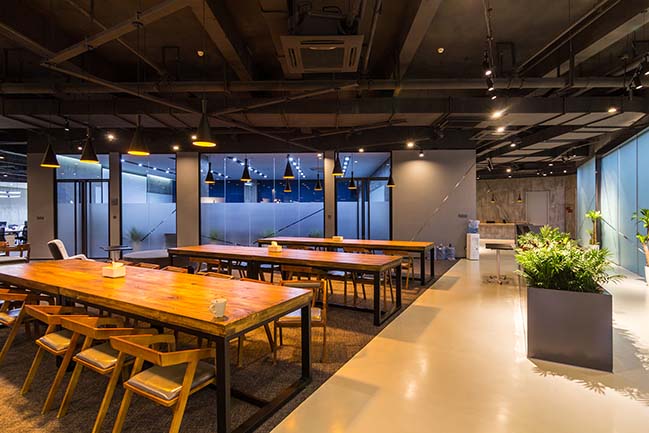
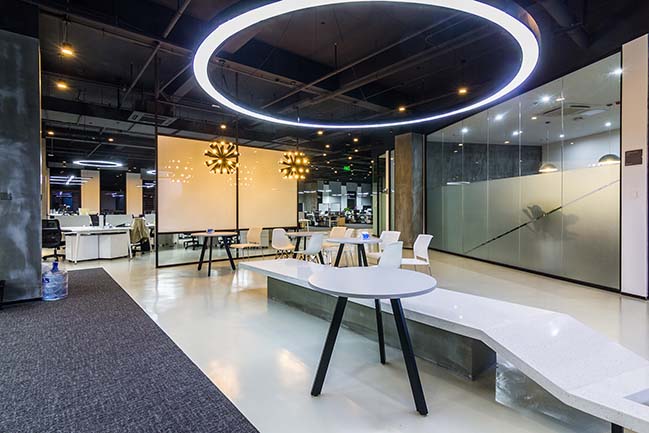
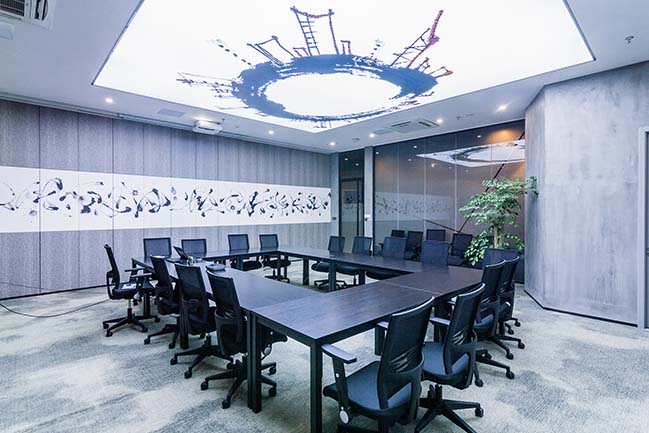
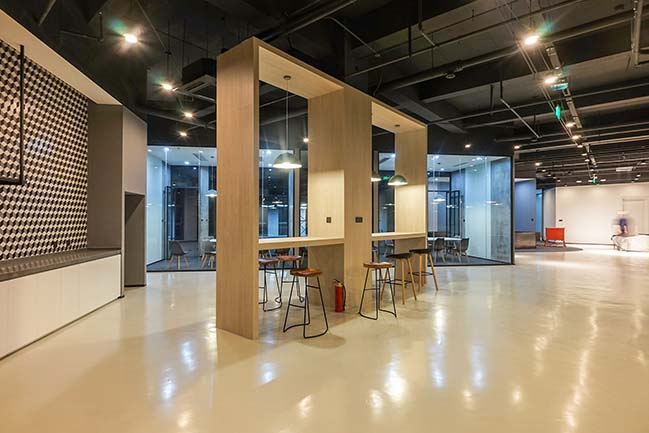
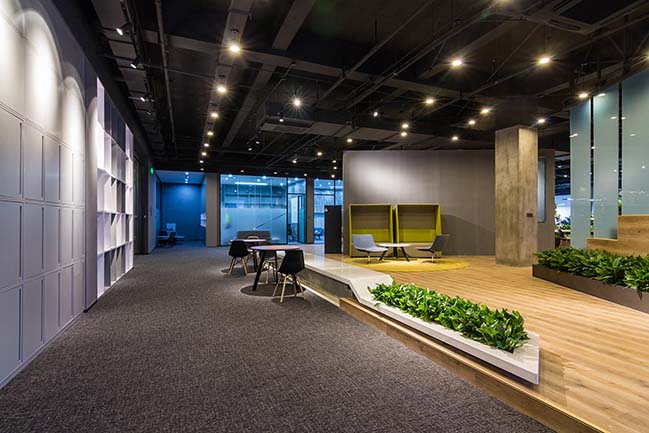
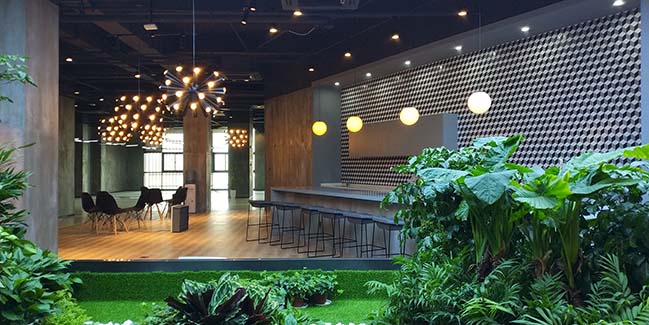
YOU MAY ALSO LIKE: Nanjing Vertical Forest by Stefano Boeri Architetti
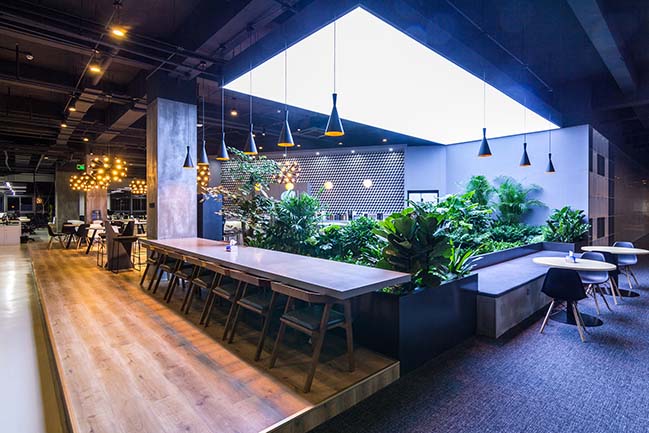
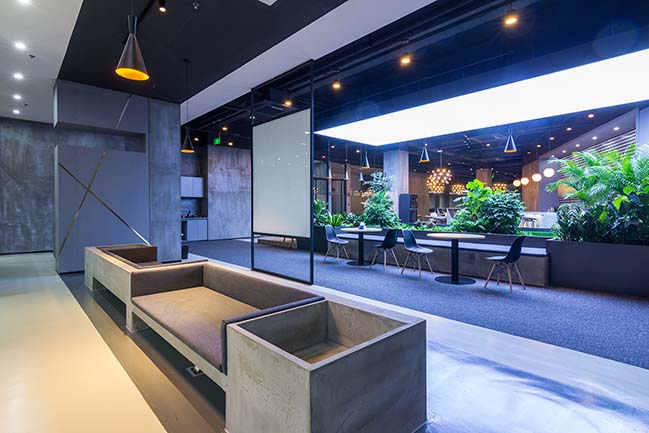
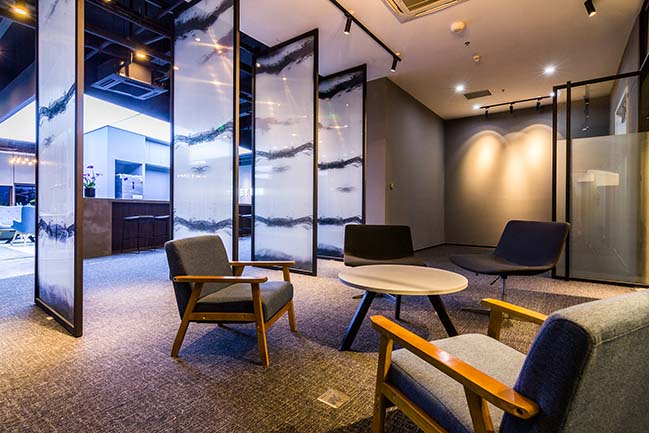
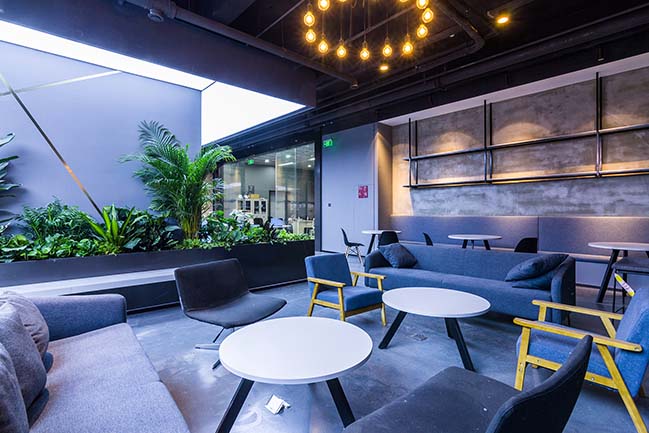

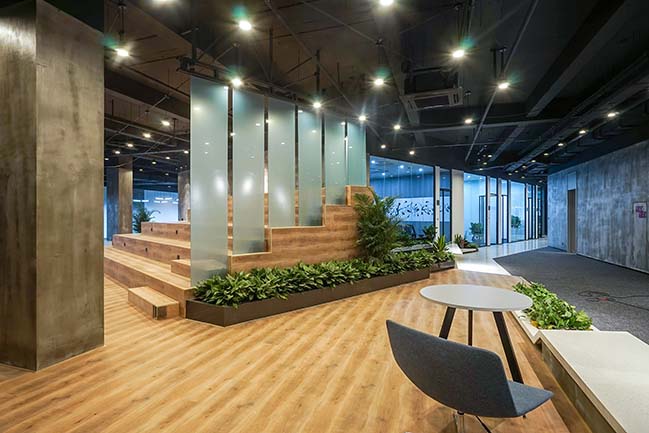
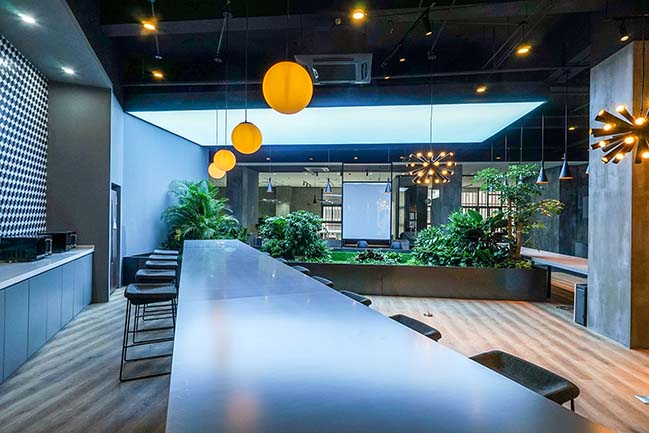
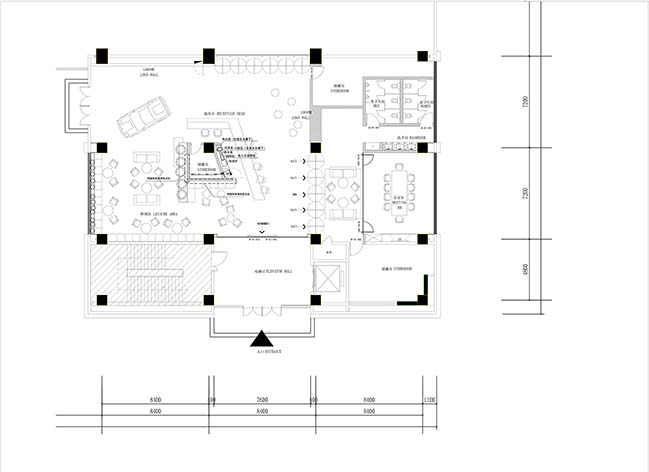
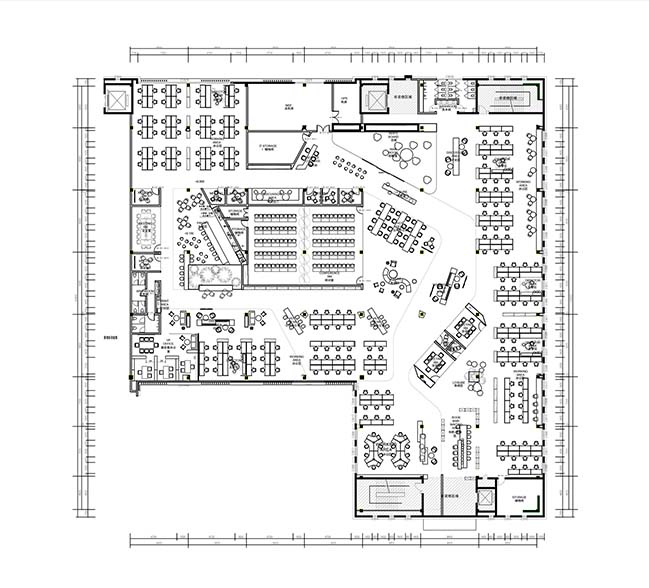
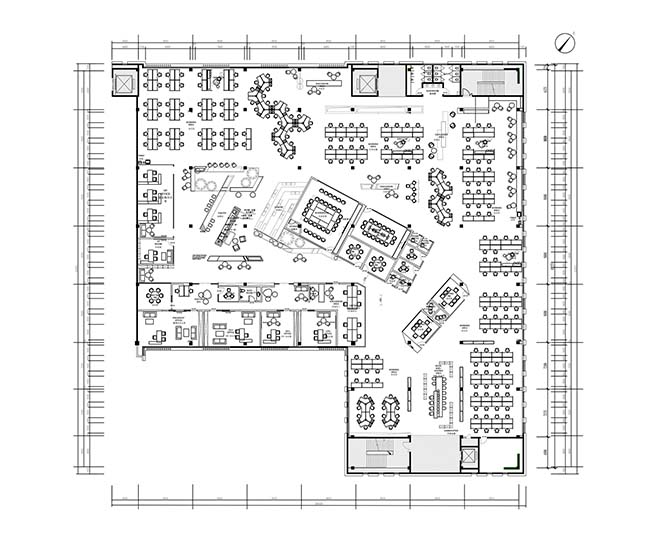
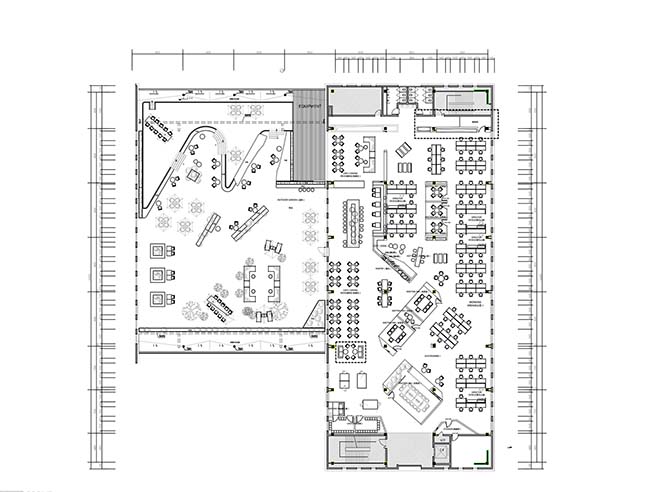
Byton Nanjing Office by inDeco
09 / 18 / 2019 Byton Nanjing Office is located in Hongfeng Science and Technology Park, which has four floors and a total construction area of 9,890 m2...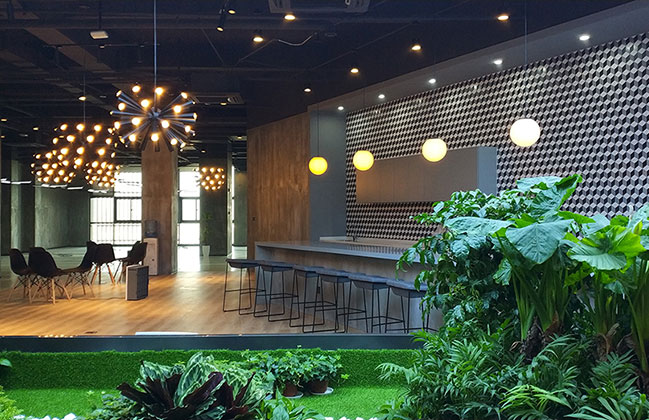
You might also like:
Recommended post: Lucciano's ice cream shop in Buenos Aires by FERRO & Assoc.
