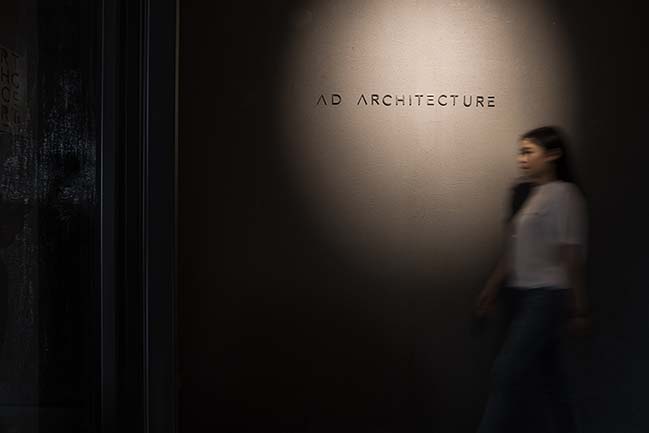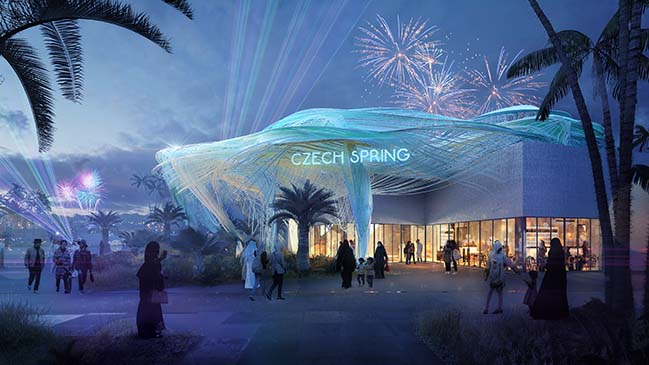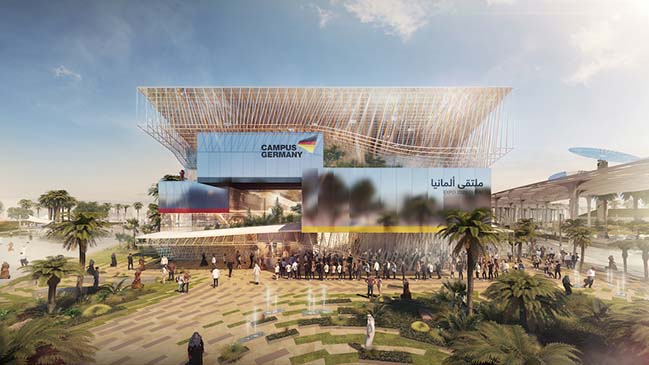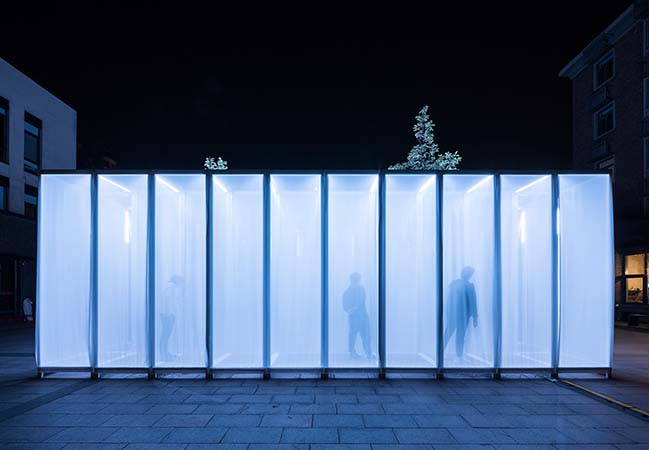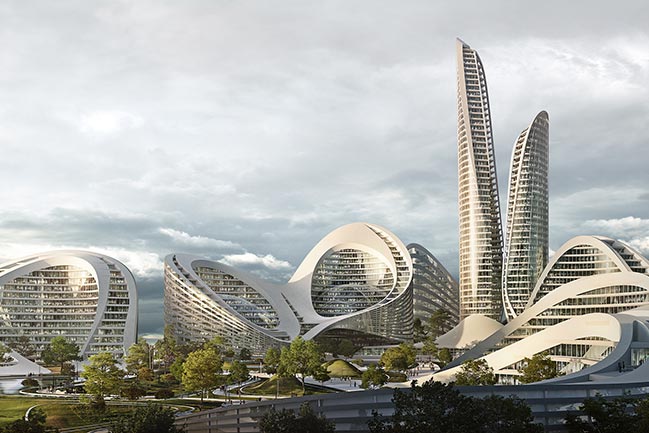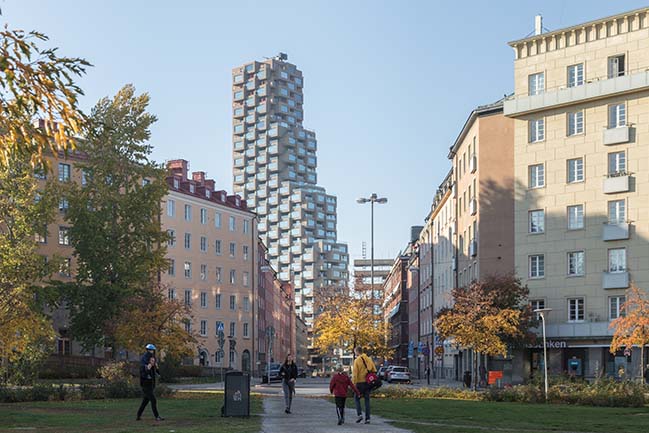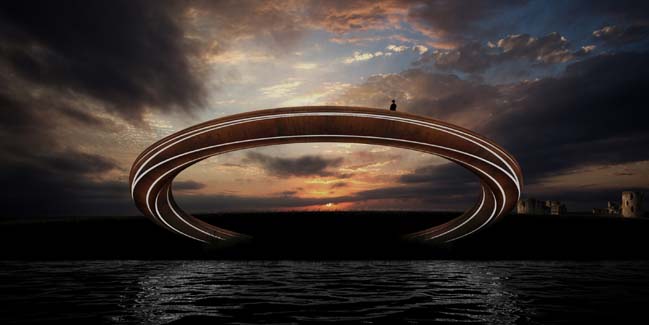11 / 11
2018
The first residential complex in Ukraine based on the block development principle, instead of customary Soviet micro-district type.
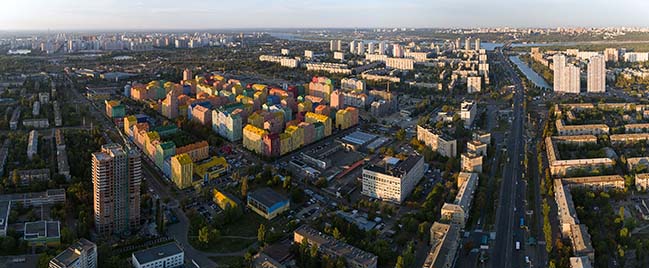
Architect: Archimatika
Location: 4 Reheneratorna str, Dniprovskyi district, Kyiv, Ukraine
Year: 2018
Total area: 512,200 m2
Photos courtesy of: Archimatika
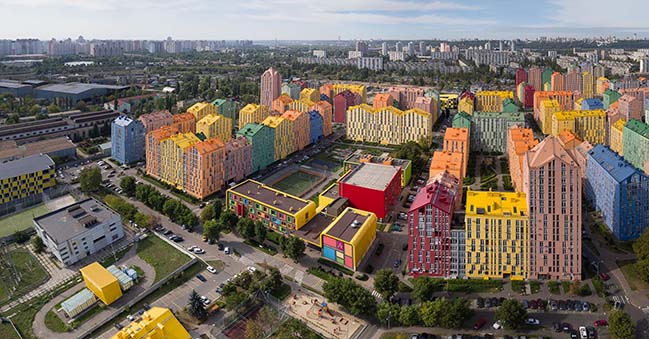
From the architect: Different number of stories of adjacent buildings (ranging from 2 to 16 floors) forms a picturesque image of every street. A restored park with perennial trees, sculptures and a fountain, block development, pedestrian courtyards where you can play with children - all that makes this residential neighborhood intimate and cozy.
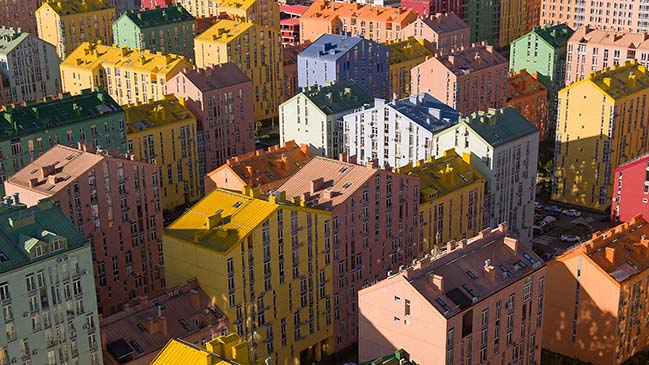
It has set a new level of quality in a residential building due to the block development. Thus, the industrial territory turned into a good living environment and the status of district as a whole increased. Residents have received a complex, comfortable environment with green pedestrian courtyards. Full infrastructural service includes fitness clubs, stores, kindergartens and schools.
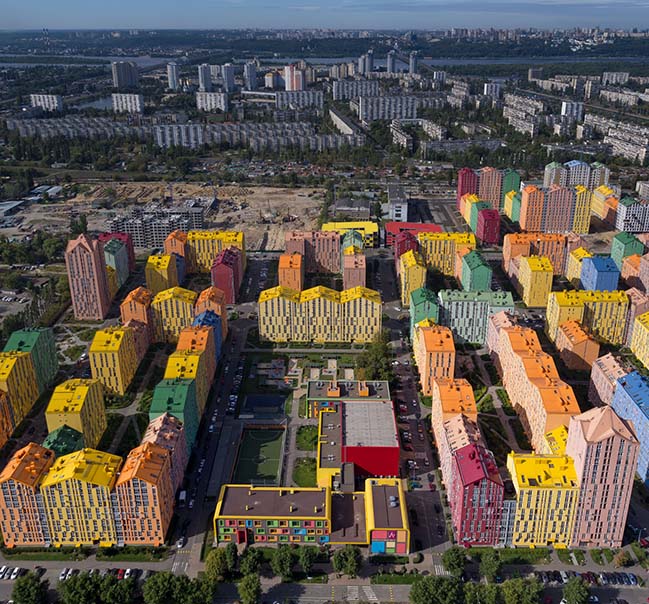
Comfort Town is one of the most successful residential property projects in Ukraine. Sales indicators peaked at over 200 apartments per month.
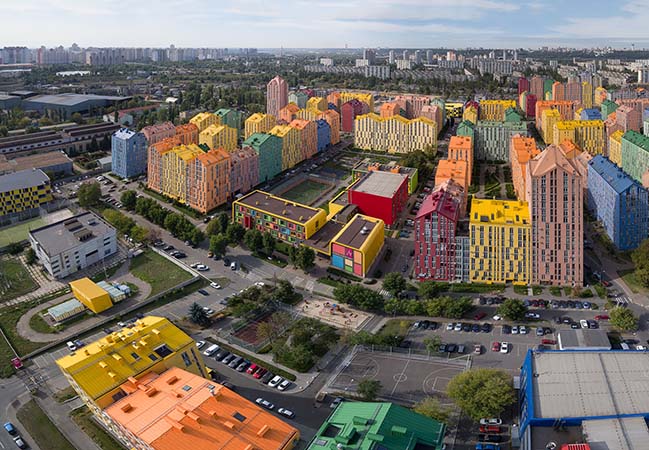
Objective
● Creating a residential block that would sell itself even in the time of crisis, with the optimal cost price and attractive environment for future residents.
● Optimizing both construction cost price and technology.
● Finding a technique that would use several standard sections to create a district from 150 iterations of these sections while making it non-boring and comfortable.
● Preserving existing green areas left after demolition of factory.
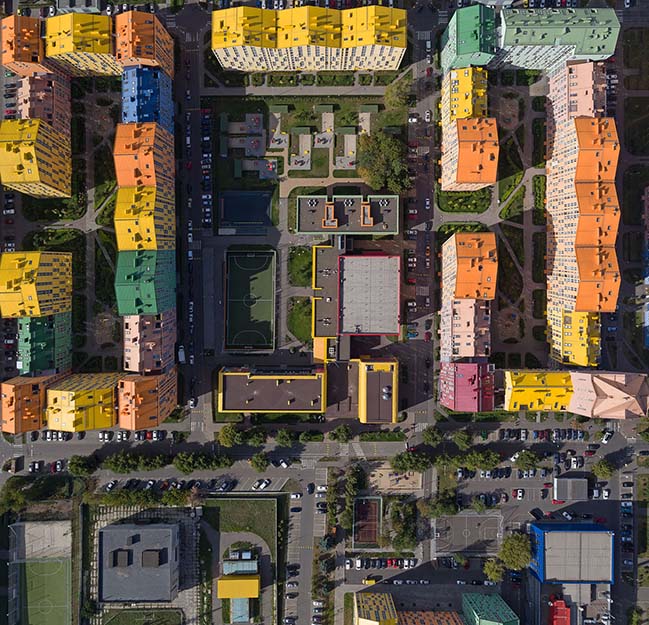
Challenge
● Transforming an industrial zone into ideal housing for happy people.
● Creating the first medium-rise neighborhood and the first block development project in Kyiv.
● Finding an image for an attractive residential neighborhood consisting of several types of repeating sections.
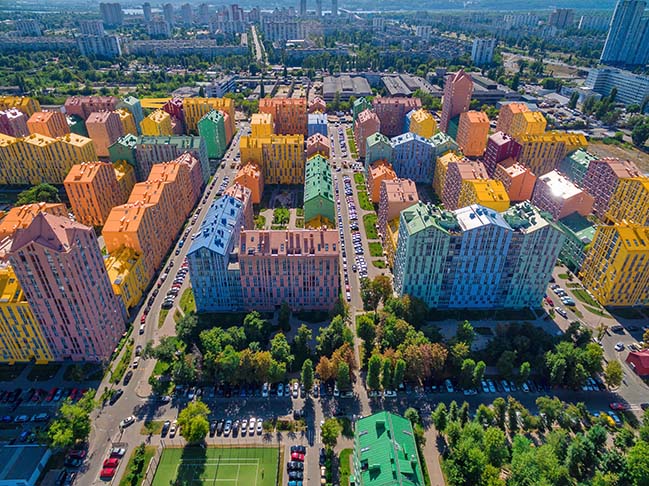
Solutions
● Block development helped divide the space into two types: streets (allowing for motor traffic) and courtyards (located inside the block and featuring children’s playgrounds, benches and alleys). Motor vehicles cannot enter these inner courtyards, with the exception of emergency service vehicles which can use widened passageways paved with grass paver.
● Block development allowed to increase the length of passageways, thus providing more parking spots comparing to the micro-district type of development.
● Having preserved all green areas that existed on this site and all existing landscape elements, we have received a habitable environment ready for development and featuring a garden park and a recreation area.
● In the conditions of limited cost price, we have created sections from simple geometric shapes and made flat facades, thus excluding balconies and decorative elements and focusing on three techniques: silhouette: different turns and height of dual-pitch roofs allowed us to achieve an interesting silhouette; window: we were first in Kyiv to use the French balcony system and the window shifting system, which allowed us to avoid monotonous rows; color: the first daring color solution for a residential neighborhood in the country.
● Gable roofs are made from grooved metal. It was the range of manufacturers of grooved metal which determined the choice of color for particular sections. To compensate the brightness of this range, we introduced pastel shades in some places, and since their share wasn’t big, we were able to order, in the conditions of cost price, the necessary colors for individual painting and achieve a harmonious combination of bright and pastel shades.
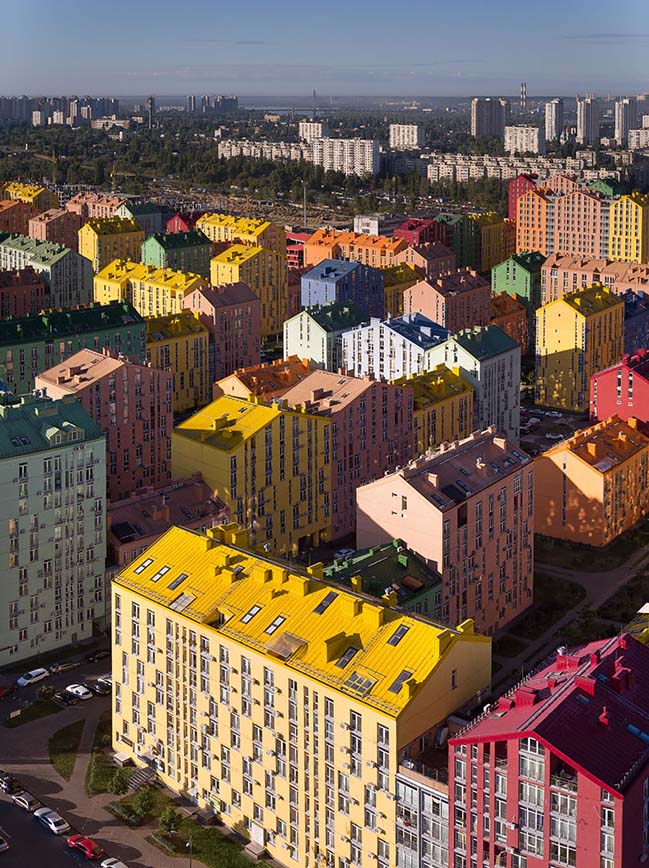
Hardships
● Limited budget of the project, commencement of work during a global economic crisis.
● Revitalization of an industrial area for a residential complex.
● Comfort Town is the most successful commercial project in Ukraine in the residential property sector for the last 25 years.
● The Comfort Town area includes the Academy of Modern Education, a children’s complex consisting of a 160-seat kindergarten, a 140-seat elementary school and the 600-seat Academy А+ school.
● The residential complex also includes a 4500-sq.m retail complex with a supermarket, a 4600-sq.m fitness complex with three swimming pools and gyms, a 1.5-hectare complex of outdoor sports grounds, cafes, stores and offices on lower floors of apartment buildings, and an own maintenance service.
● The complex’s parking facilities include three multi-story above-ground parking garages for 1000 cars, and another 5 parking garages for 1500 cars are designed for the next line of construction.
● Comfort Town has its own active forum of residents.
● The initial design featured an open-access complex, but the neighborhood’s bad surroundings prompted the residents to erect a fence.
● The average number of stories in the complex is 8.
● The total area of the Comfort Town (including new construction lines) exceeds 40 hectares.
● The new line features a new 1.5-ha parking garage for residents.
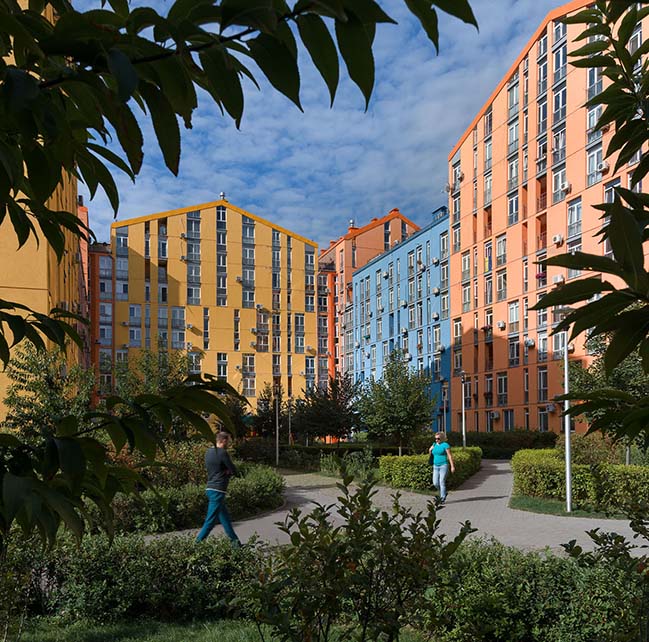
Awards and recognitions:
● 2010 Housing award in the Best Residential Complex Design in Ukraine nomination
● 2013 Housing award
● The Best Economy Class Residential Complex in Kyiv in 2013 award at the 2013 All-Ukrainian Urban and Suburban Real Estate Forum
● 1st class diploma in the 2014 Public Property nomination
● Winner of the 2016 Choice of the Year international festival contest in the Residential Complex of the Year nomination
● European Property Awards 2016-2017 in the Residential Development nomination
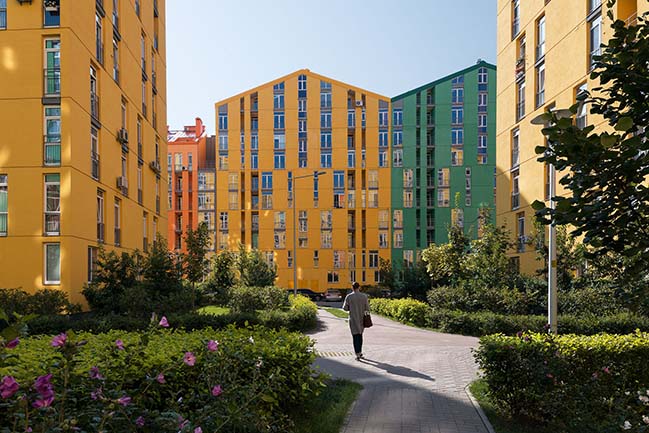
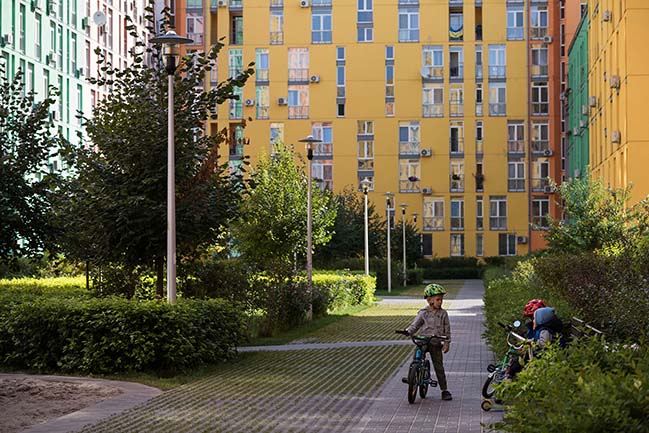
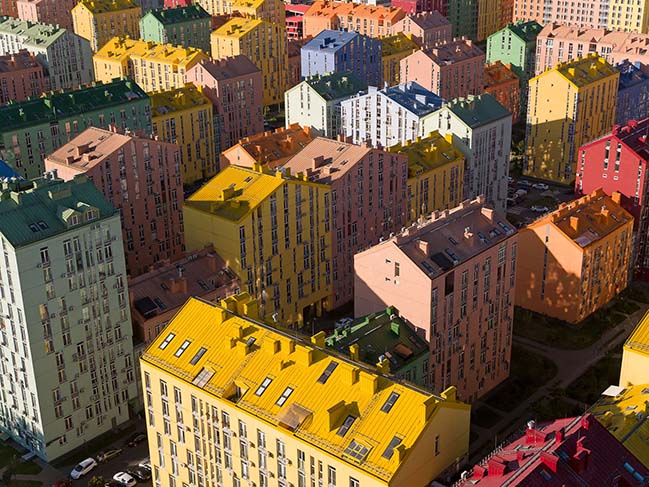
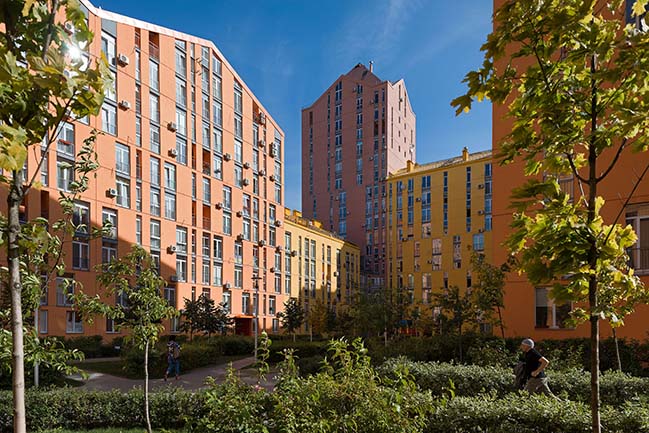
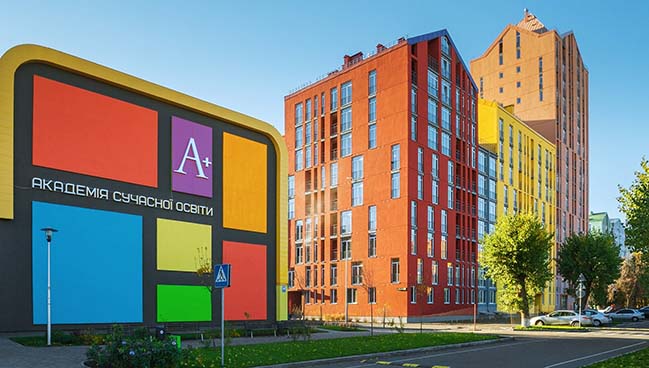
> YOU MAY ALSO LIKE: Meygoun residential complex by New Wave Architecture
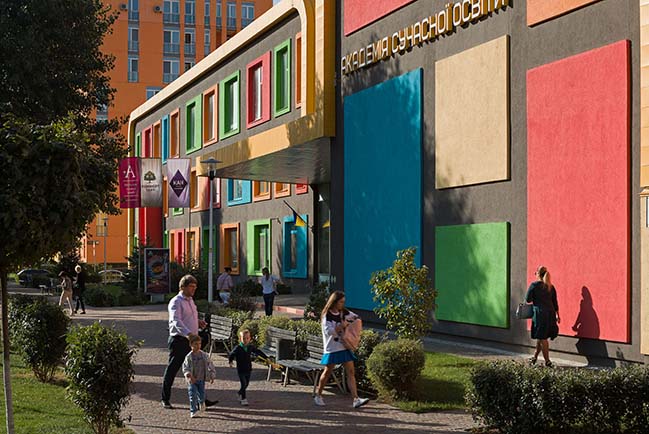
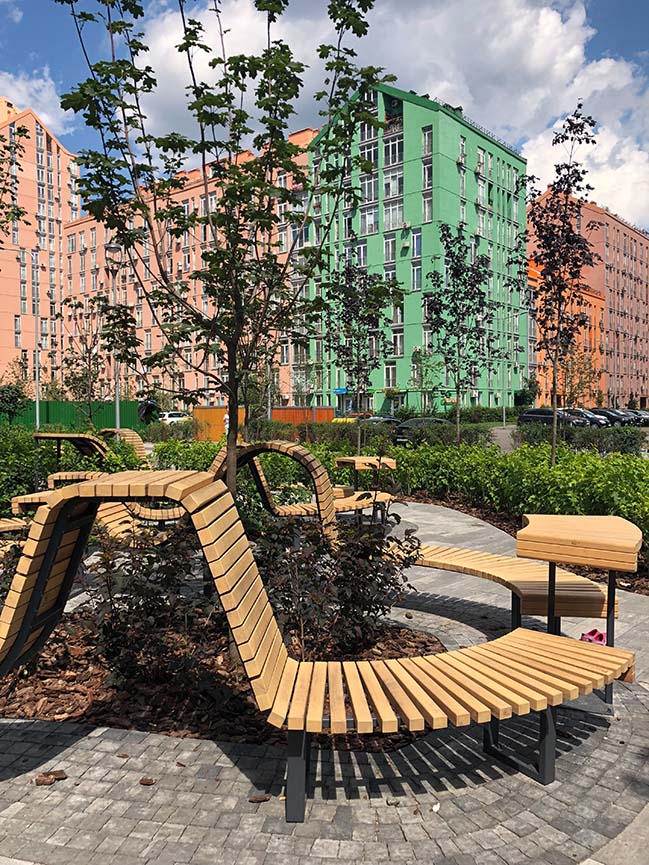
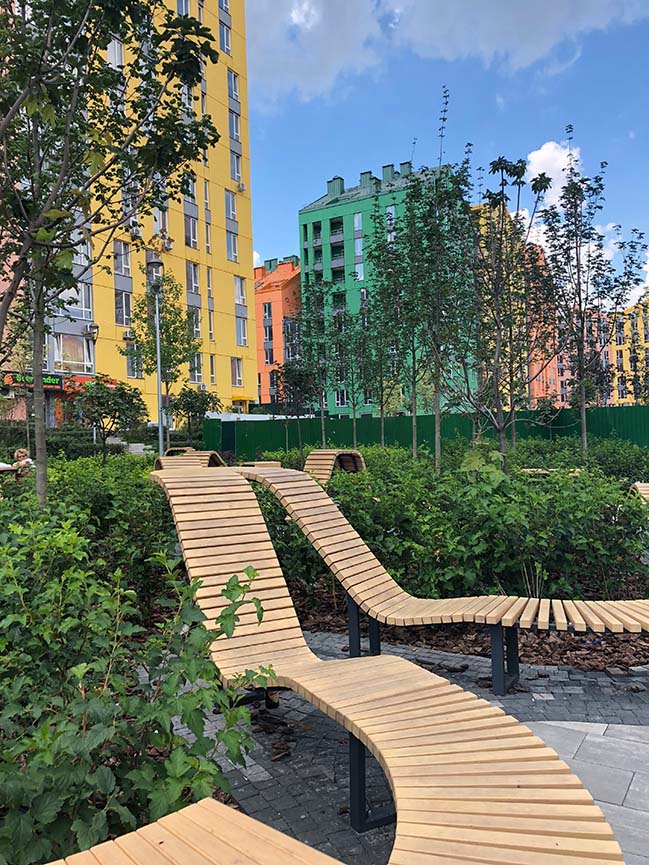
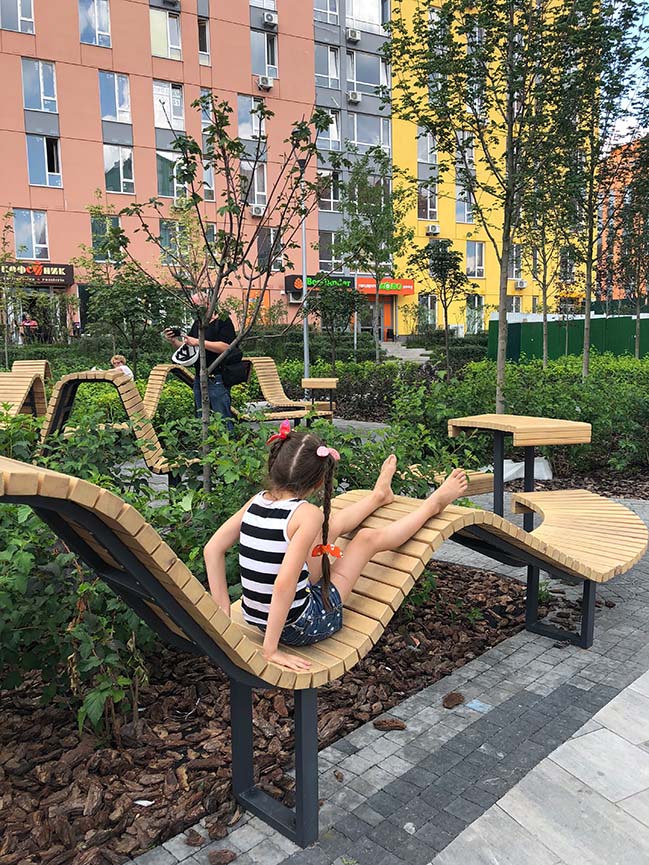
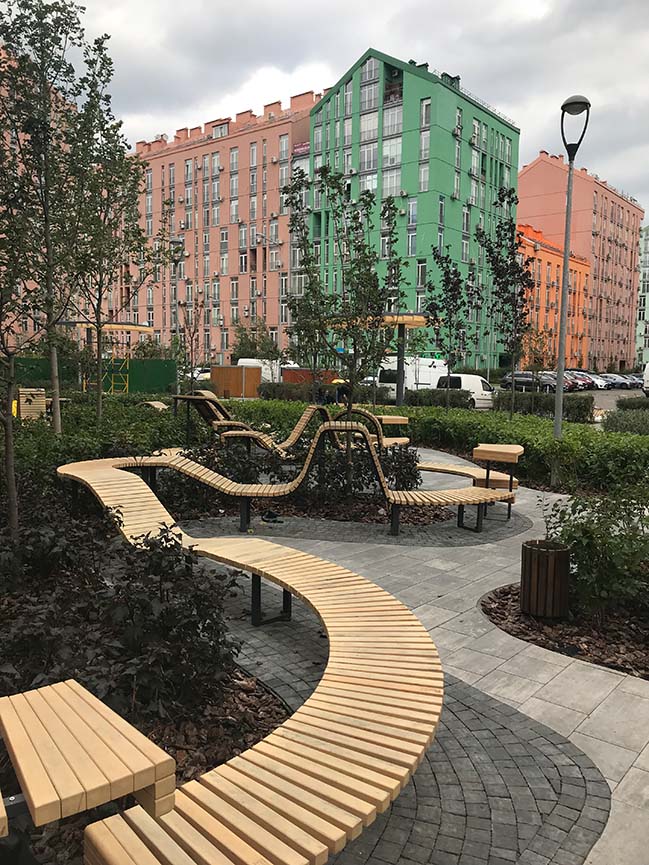
> YOU MAY ALSO LIKE: Klencke - Residential Complex in Amsterdam by NL Architects
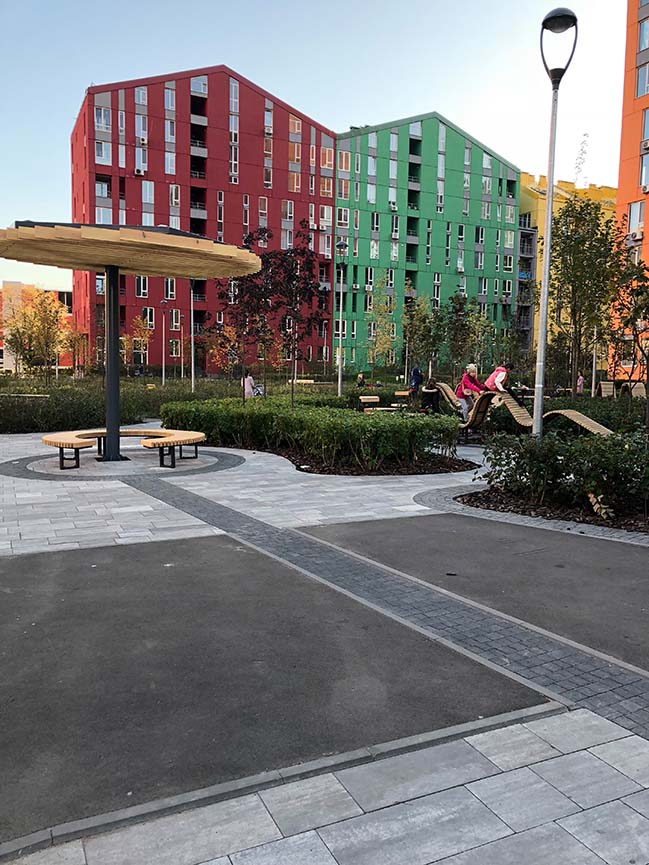
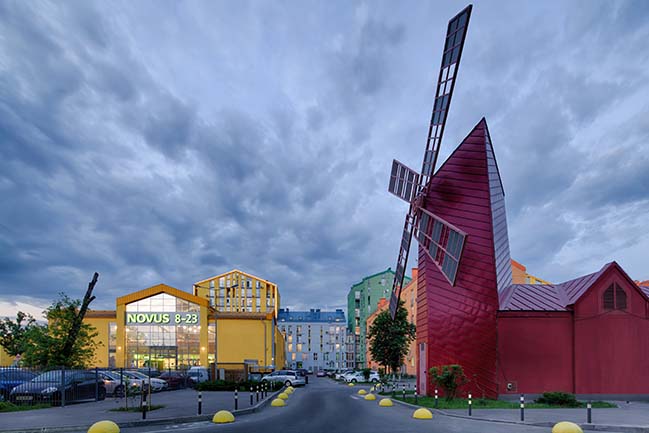
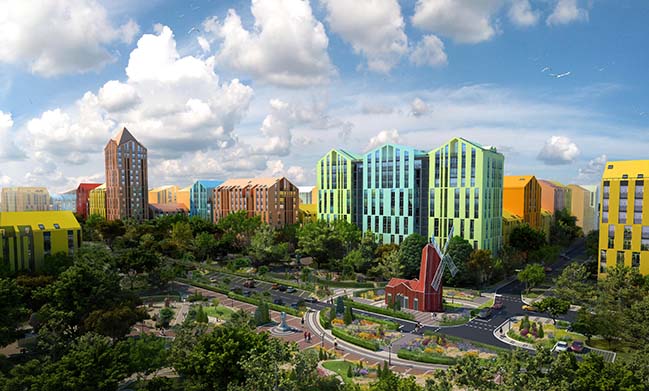
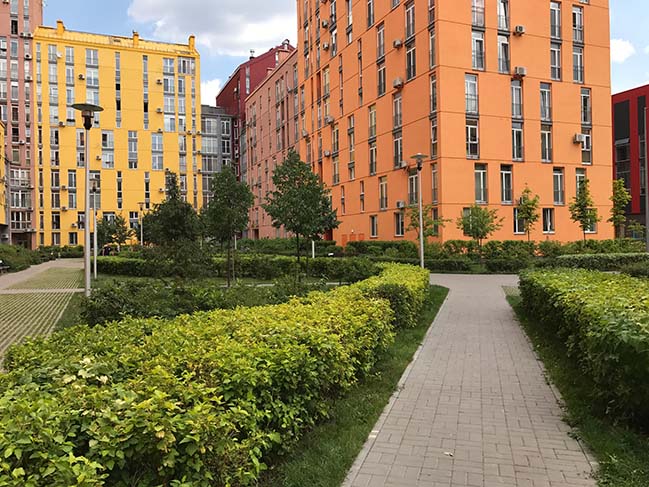

> YOU MAY ALSO LIKE: Zaha Hadid Architects works begin on Bora Residential Tower
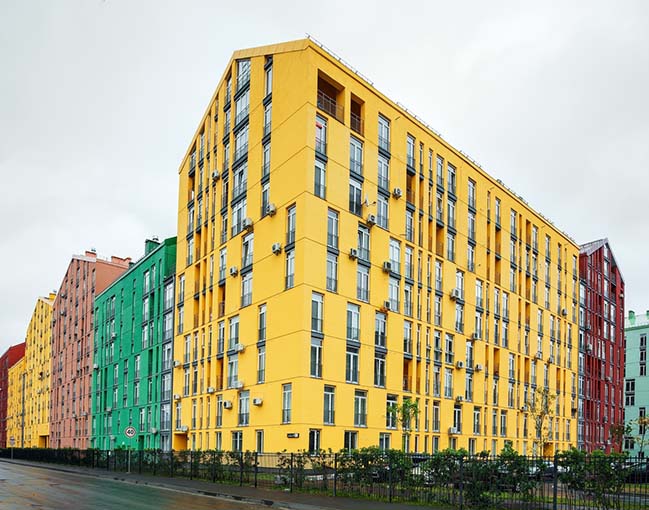
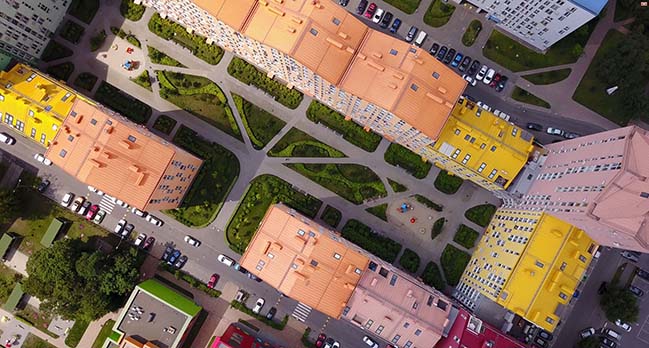
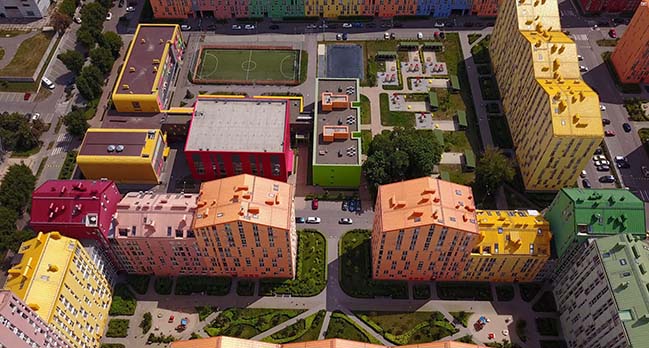
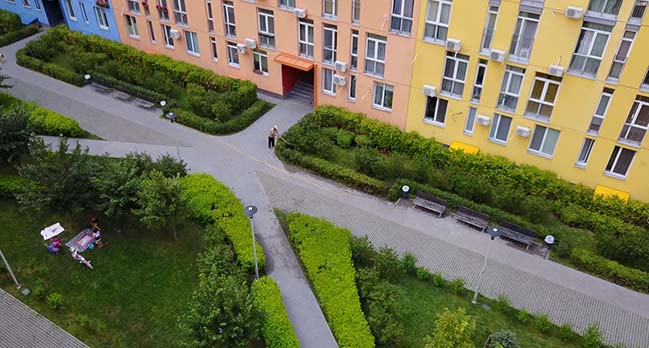

> YOU MAY ALSO LIKE: Make Completes new Luxury Residential Tower in Hong Kong
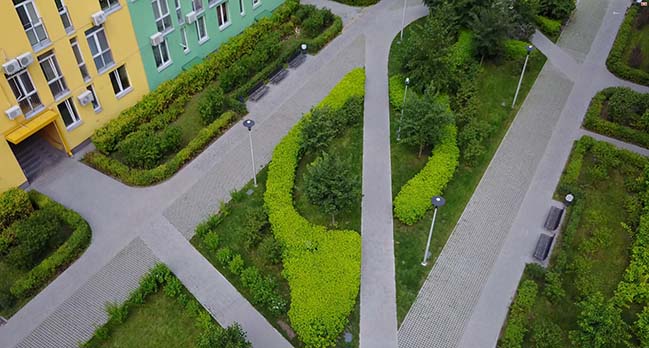
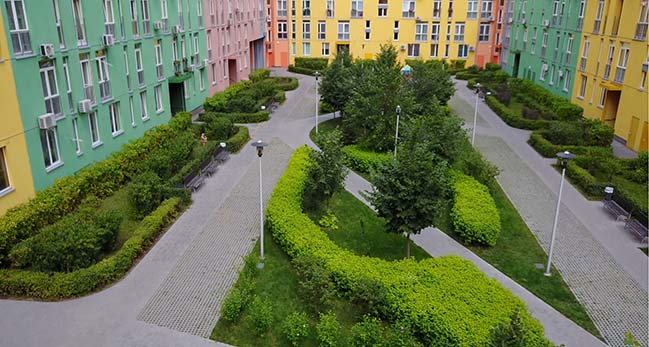
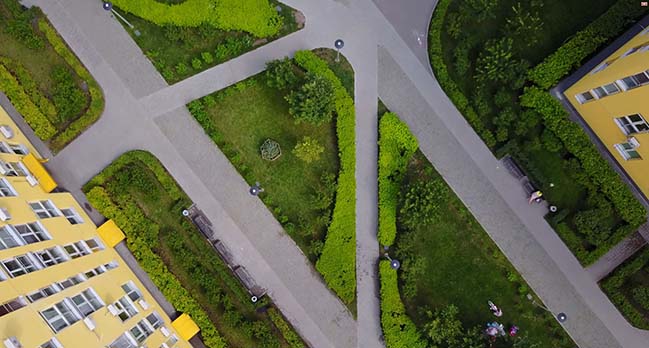
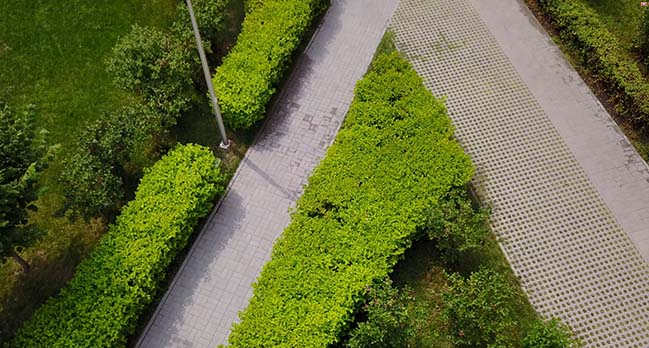
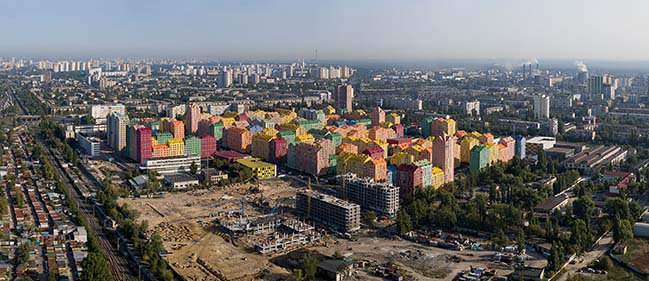
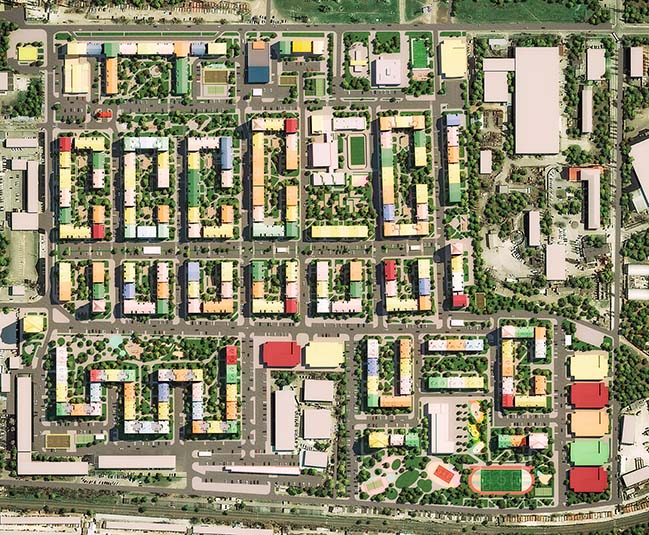
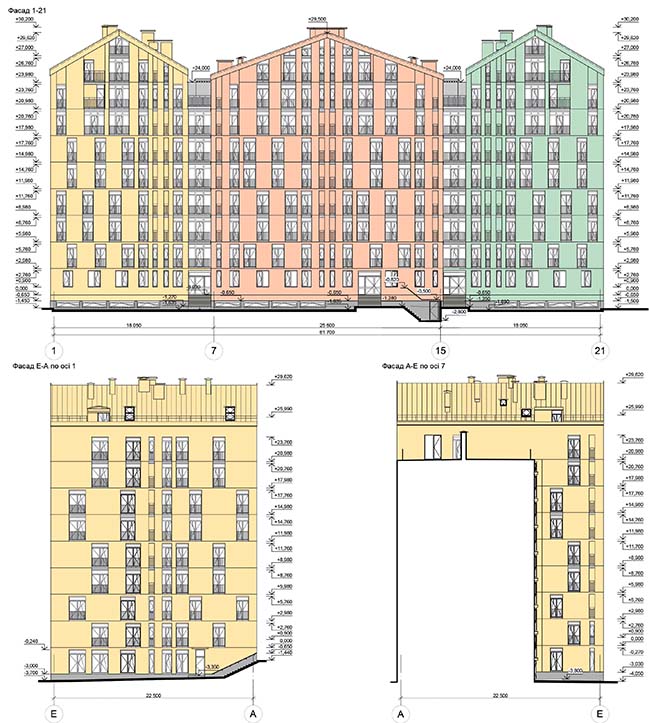
Comfort Town in Ukraine by Archimatika
11 / 11 / 2018 Comfort Town is one of the most successful residential property projects in Ukraine. Sales indicators peaked at over 200 apartments per month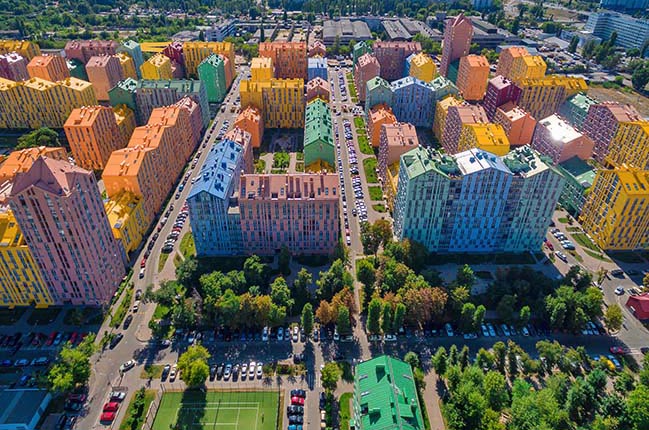
You might also like:
Recommended post: Iron Ring by George King Architects
