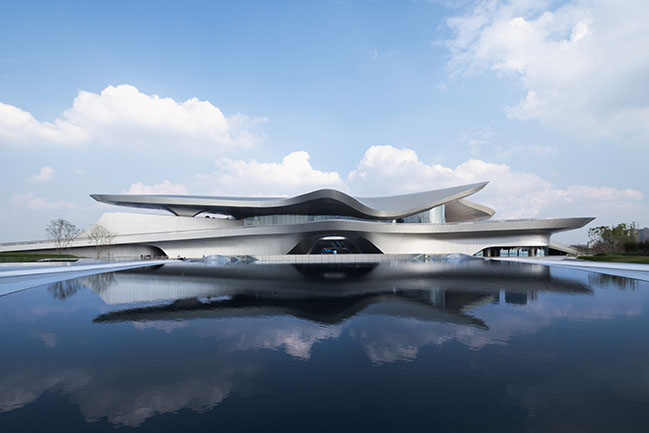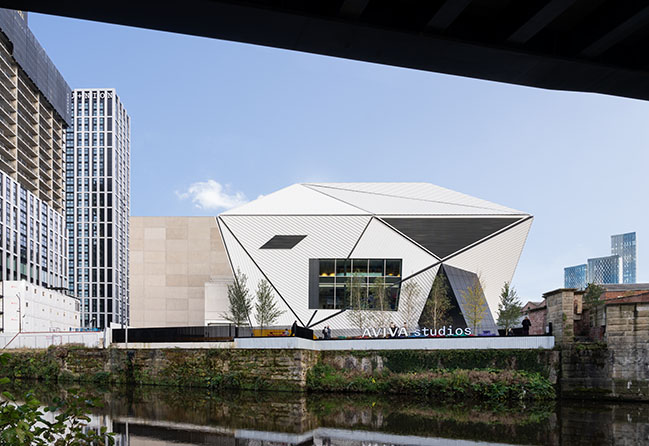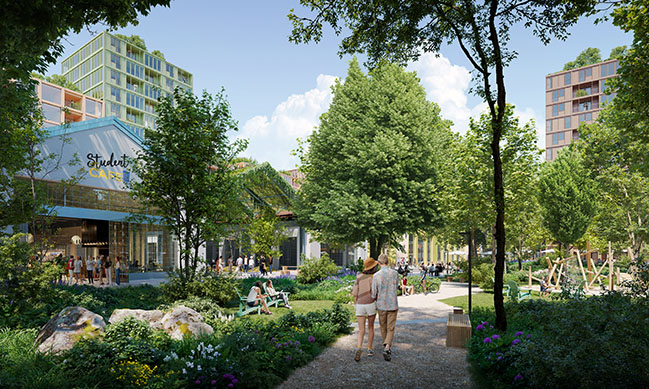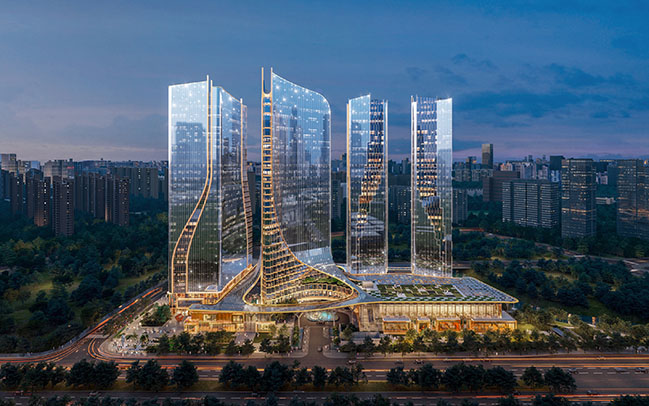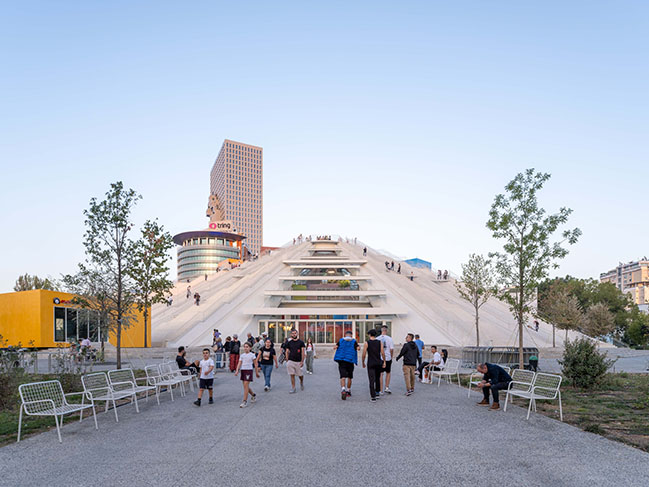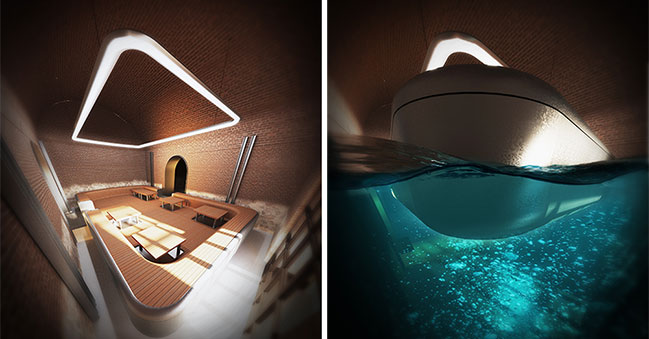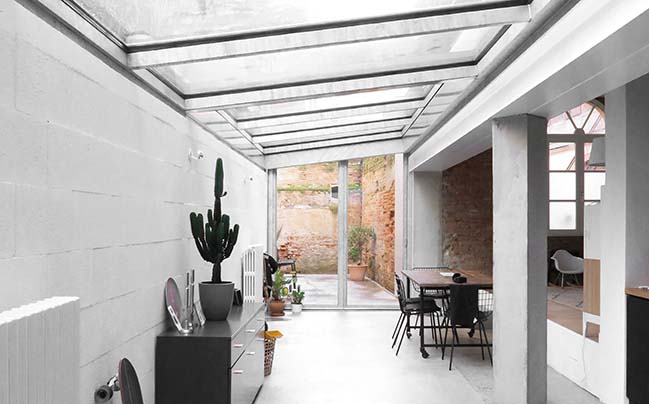10 / 26
2023
The training campus designed for Vienna's public transport operator Wiener Linien stands out for its sustainable materials and energy-efficient construction methods...
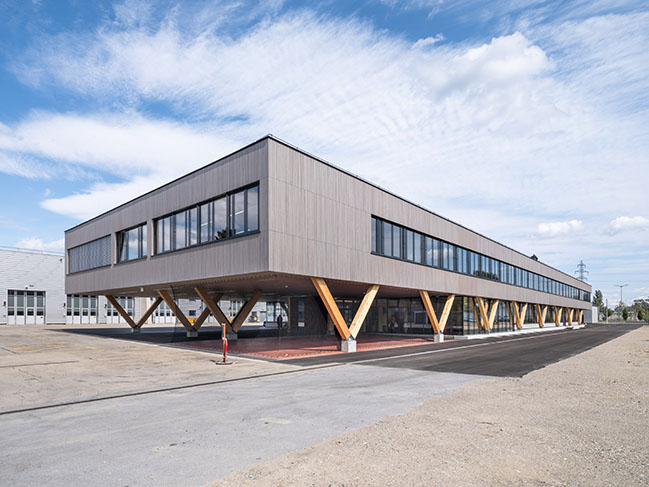
> New landmark at Tabakfabrik Linz by Zechner & Zechner
> Marina Tower by Zechner & Zechner
From the architect: Vienna – The new apprentice training complex in Vienna's Simmering district was built in a record time of just 18 months. Designed by the architects Zechner & Zechner ZT GmbH, the solid wood building provides training facilities for a total of 140 Wiener Linien apprentices. The state-of-the-art training campus has been awarded the klimaaktiv Gold Certificate in recognition of the sustainable materials and energy-efficient methods used in its construction.
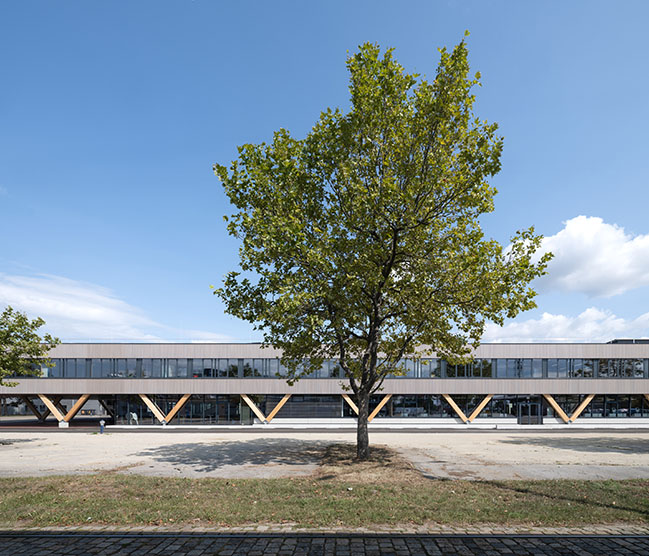
The new building at the main Wiener Linien workshops in Vienna's Simmering district will provide specialised apprenticeships in the fields of electrical engineering/mechatronics and mechanical engineering. The campus combines classroom facilities with workshops for practical training. A key focus of the planning process was to create an open, bright, feel-good atmosphere throughout the entire building.
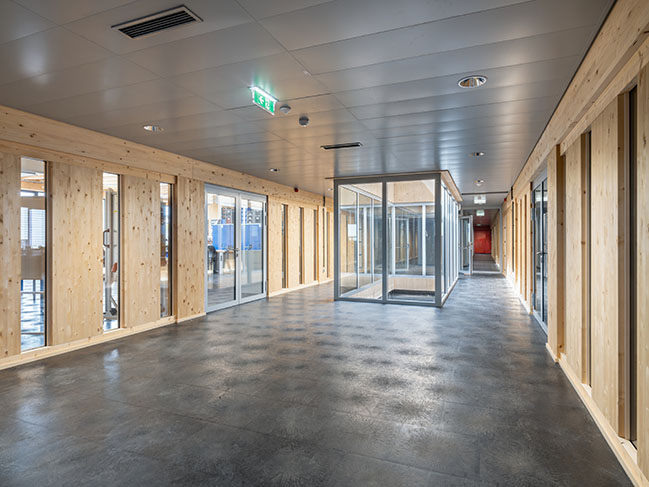
An open-plan design for work and learning
This openness is reflected in the covered entrance concourse framed by V-shaped timber/steel columns, which provides plenty of room for arriving visitors while simultaneously serving as an open-air space for breaks. The apprentices also have a spacious ballgame court at their disposal. Inside the building is a welcoming 240-square-metre foyer that can also be used for social events and other communal functions.
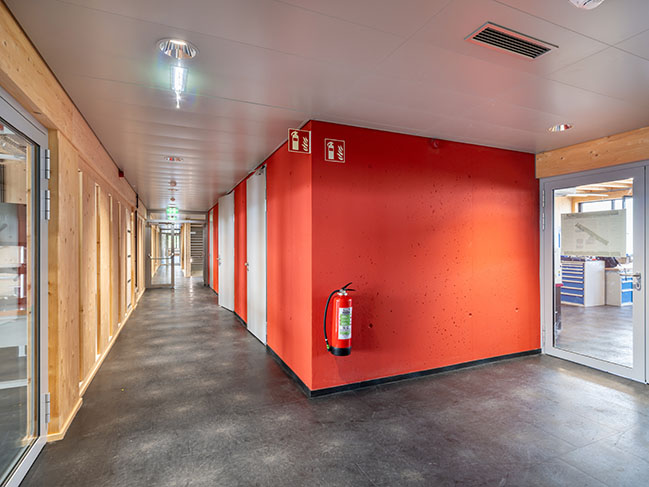
Alongside the mechanical engineering workshops, the ground floor also houses offices, classrooms and meeting rooms. In contrast to the ground floor with its open-plan spaces, the layout of the first floor is dominated by individual rooms, with offices and classrooms arranged along two access corridors. The latter also receive natural light from above via light wells in the roof. The raw steel and concrete used for the staircases underline the building's workshop function, while the extensive use of wood gives the other spaces a warm, cosy feel.
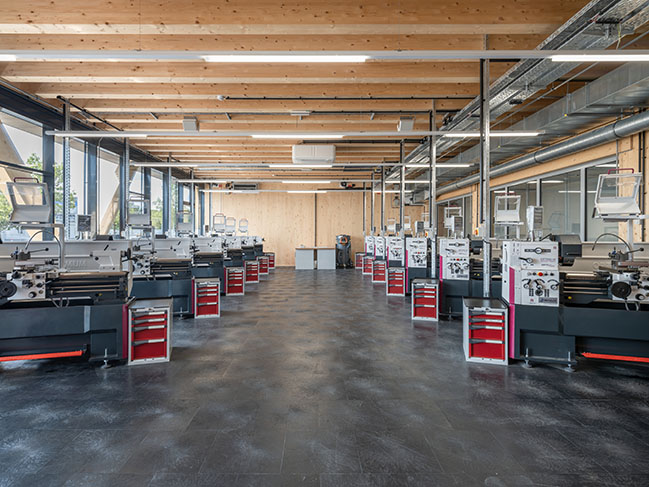
Sustainable and energy efficient
The use of wood as a building material ticked a number of boxes for the architects from Zechner & Zechner. "As well as creating cosy interiors, the timber frame allowed us to meet the very tight deadlines we were working to," explains project leader Bernhard Jünger. "Many of the elements were prefabricated, and that combined with sophisticated transport logistics allowed us to deliver the project on schedule and to a higher standard of quality."
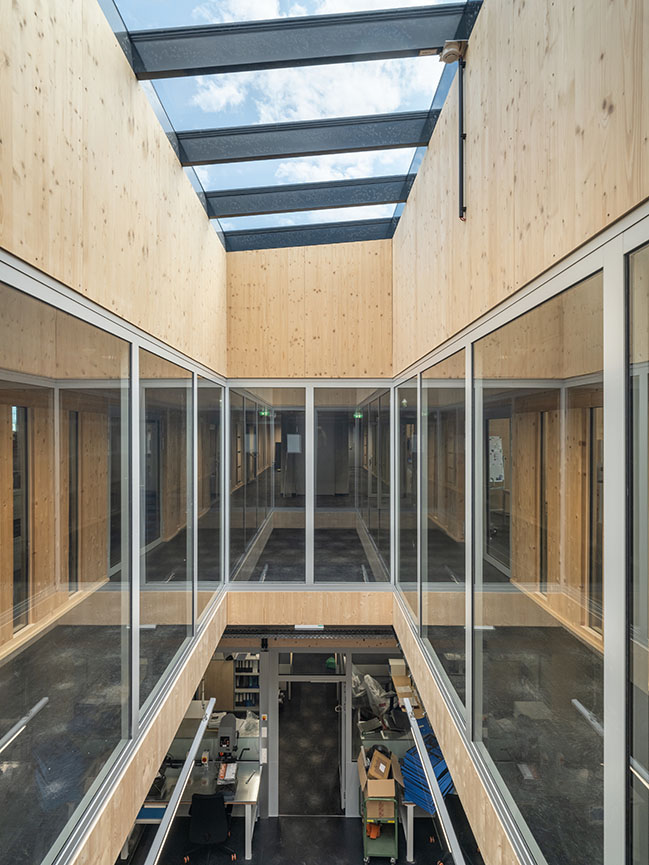
Besides the carbon-saving timber structure, the architects employed a number of other sustainable, energy-efficient measures that resulted in the award of the klimaaktiv Gold Certificate. There is no concrete screed flooring anywhere in the building, with flooring from recycled materials being used instead. The building is heated using geothermal energy, and the electricity is generated by the integrated 92-kWp photovoltaic plant which extends along virtually the entire length of the 103-metre roof.
Architect: Zechner & Zechner
Location: Vienna, Austria
Year: 2023
Photography: Pierer.net
Completion of timber-framed apprentice training campus by architects Zechner & Zechner
10 / 26 / 2023 The training campus designed for Vienna's public transport operator Wiener Linien stands out for its sustainable materials and energy-efficient construction methods
You might also like:
Recommended post: M20 in Toulouse by Bureau Architectures Sans Titre
