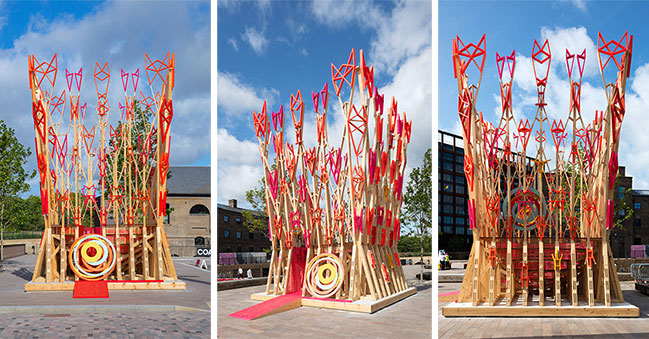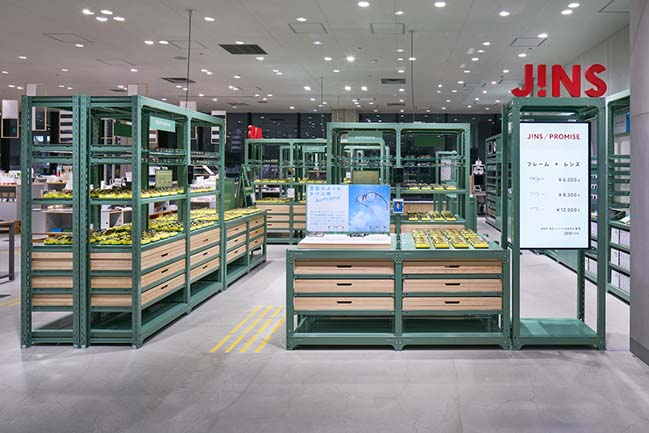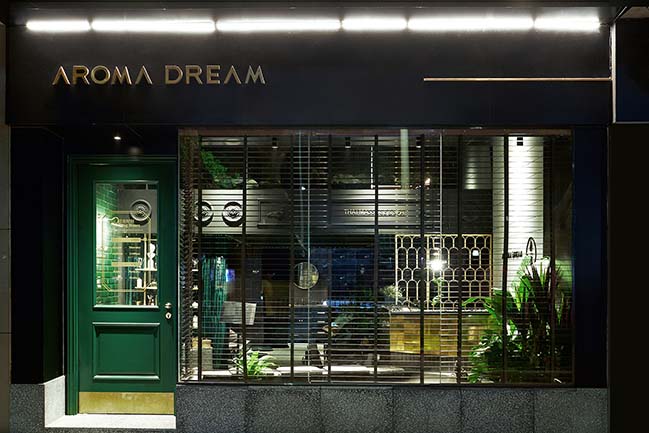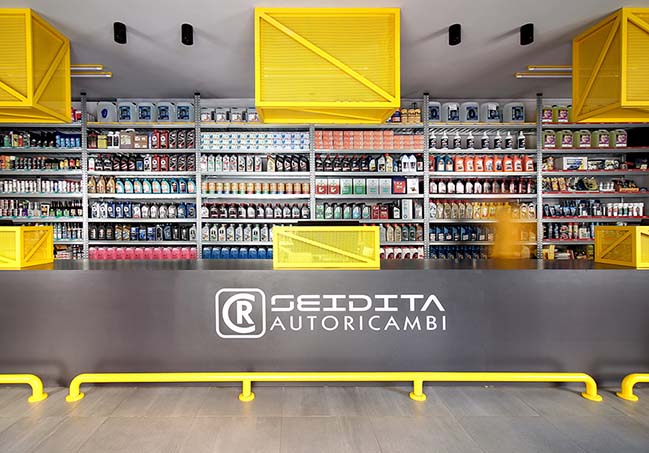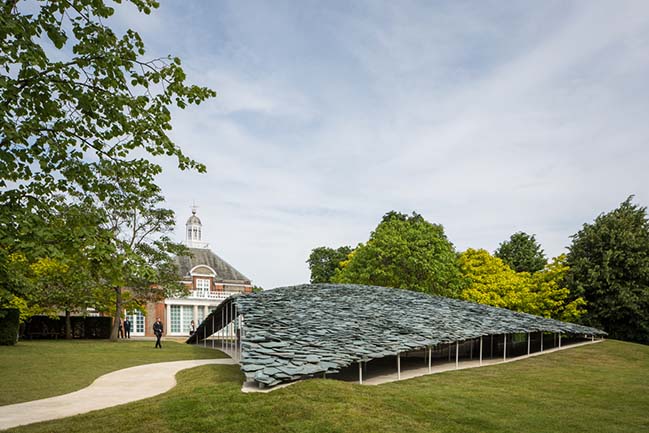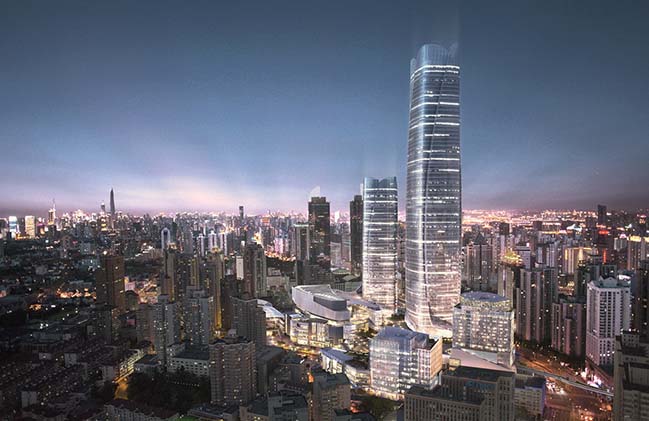07 / 14
2019
As the headquarters of Cyrus Tang Foundation (CTF) in mainland China, the project is a complex which integrates multiple functional spaces, including the foundation's offices, a museum for displaying various gifts that the foundation has received, and spaces for holding exchange activities with its college members, including exhibitions, conferences, and training, etc.
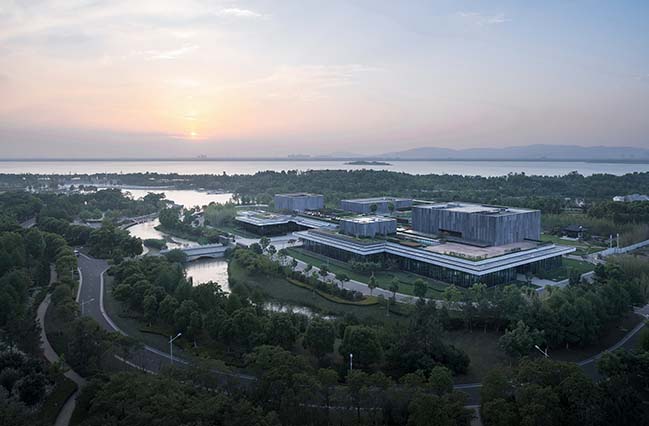
Architect: The Architectural Design and Research Institute of Zhejiang University Co., Ltd. (UAD)
Location: East Tai Lake Ecological Park, Wujiang District, Suzhou, China
Area: 15,000 sqm
Team: Dong Danshen, Yang Yidong, Teng Meifang, Lin Zaiguo
Interior design: Woods Bagot, Hangzhou Dianshang Building Decoration Design
Landscape design: The Design Institute of Landscape & Architecture China Academy of Art (Zheng Jie Studio)
Structural engineers: Zhang Mingshan, Xu Chen, Li Benyue
MEP engineers: Li Haojun, Gong Zengrong, Dong Shaobing, Huang Zhengjie, Liu Haifeng
Photography: Zhao Qiang
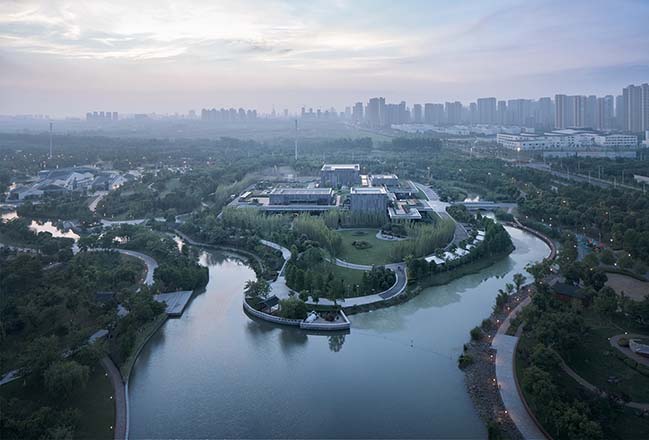
From the architect: Situated at the central area of East Tai Lake Ecological Park in Wujiang District, Suzhou, China, it enjoys favorable site conditions and beautiful landscape. The design focuses on the integration with the surrounding environment, inherits CTF's mission of serving disadvantaged communities with love and passing on the spirit of giving, and produces a "dissolved" and green building.
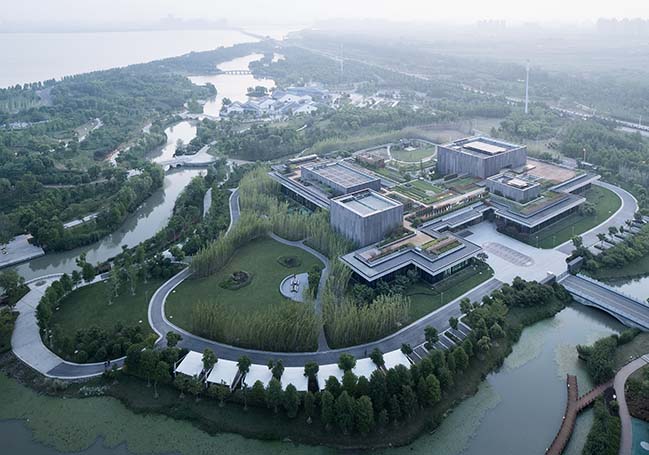
Dissolved" Architecture
1. Organic Layout
With the continuous development and growth of the foundation, its demands for functional spaces will continue to increase. The design fully considers the necessity of leaving space for future development and therefore applies an organic layout on the irregular site, to allow flexible expansion and adjustment of the building's outline. Future extensions can be constructed naturally alongside the existing layout, without destroying the overall unification and harmony. Additionally, the curvilinear contours break through the building’s monotonous interfaces, and the layout strategy of interpenetration enables the architecture to coexist with the natural landscape in the most environmentally friendly manner.
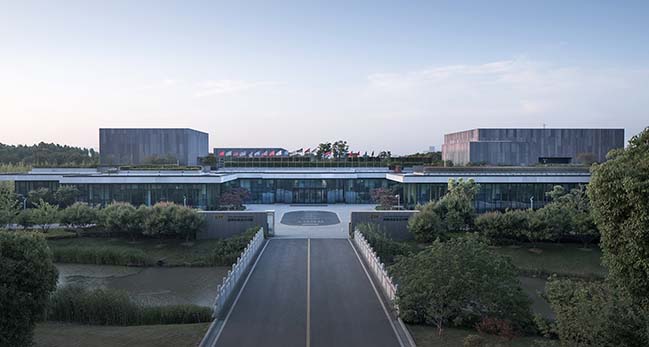
2. "Dissolved" Volumes
Main functions are designed on 1F (storey height: 7.0 meters) in order to minimize the architecture’s intrusion to the park where it is located. Meanwhile, the rooftop garden functions as elevated vegetation, which not only increases the park's green area, but also provides a beautiful open viewing platform and activity venue for visitors. The protruding building volumes (museum, exhibition area, and multi-function hall, etc.) hide behind the rooftop garden, like a few sculptures, highlighting the “solidness” of the architecture while also strengthening the hierarchy of spaces.
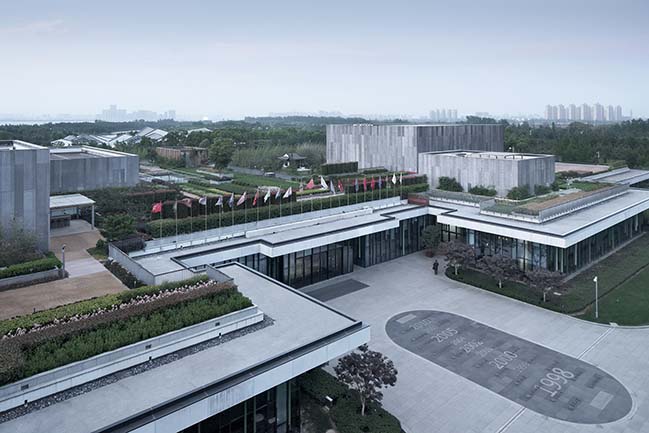
3. "Dissolved" Facades
1F is mainly enclosed by glazed curtain walls. Featuring a rhythmic arrangement of green glass with different transparency, its erected facade echoes the nearby bamboo and dissolves into the surroundings. Besides, facades of the protruding volumes also present bamboo-like vertical patterns, which blend together as an integrated whole. Those refined facades partly result from the elaborate arrangement of the building's equipment: all the tube wells and outlets are all integrated orderly in the roof design.
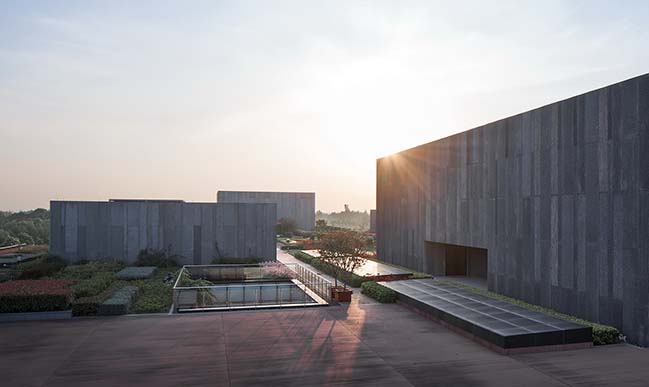
Green Building
1. Efficient Layout
Since only the office area is used perennially while the exhibition area and the multi-function conference hall are utilized occasionally, the design employs a centralized layout, where the office area, exhibition area, multi-function hall and museum are incorporated in one complex. Each functional space can be utilized independently, and at the same time enables efficient integrated operation with others. When utilized independently, each area is set up with its own entrance and exit.
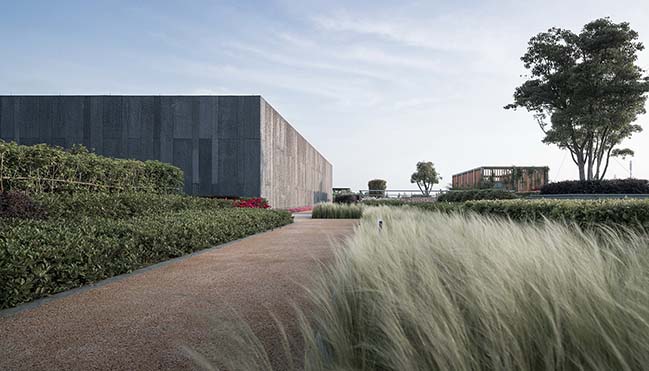
Based on site conditions, the office area and the museum are respectively located on the west and the southwest side, resulting in a tranquil ambience on the west part of the site. To connect with the northern outdoor activity venue, the multi-function conference hall is arranged on the north of the site. And the exhibition area is on the east side, next to the secondary entrance. All of those functional spaces are joined by the central hall, which ensures the proper distance among each section as well as the unity of the building.
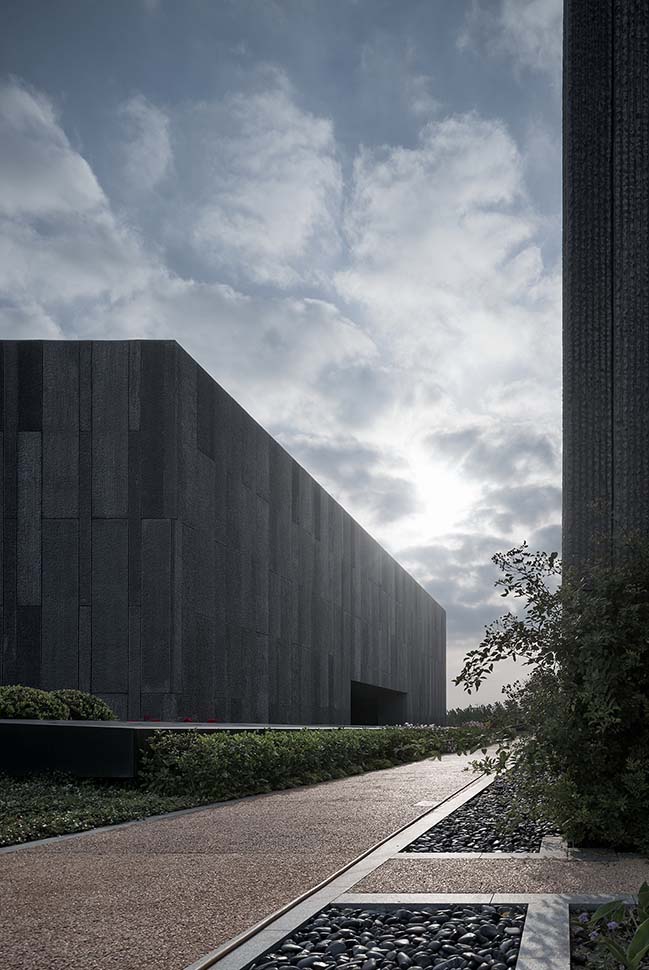
2. Green Technologies
This project won the Chinese Certificate of Green Building Design Label (Two Star) in 2014, for its application of many fully developed green technologies in China, such as geothermal heat pumps, building-integrated photovoltaics, tubular daylight devices, green roof, automated shading system, green lighting and intelligence operation management that saves land, energy, water and building materials.
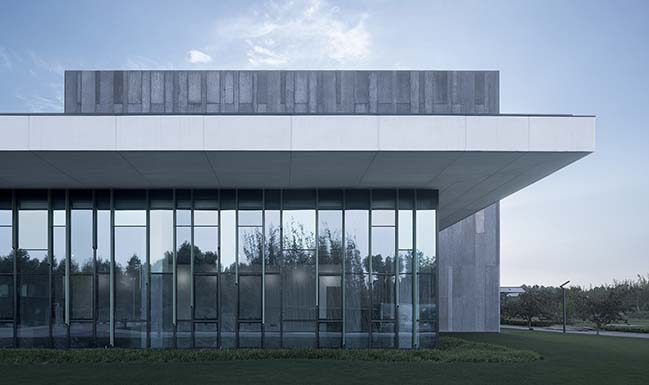
During the initial design process, simulation software was used for the optimized analysis of the building’s natural ventilation and lighting. On the other hand, this is not only an efficient and eco-friendly architecture, but also an exemplary platform for display and exchanges of green technologies, which gathers high-tech resources that universities have brought in.
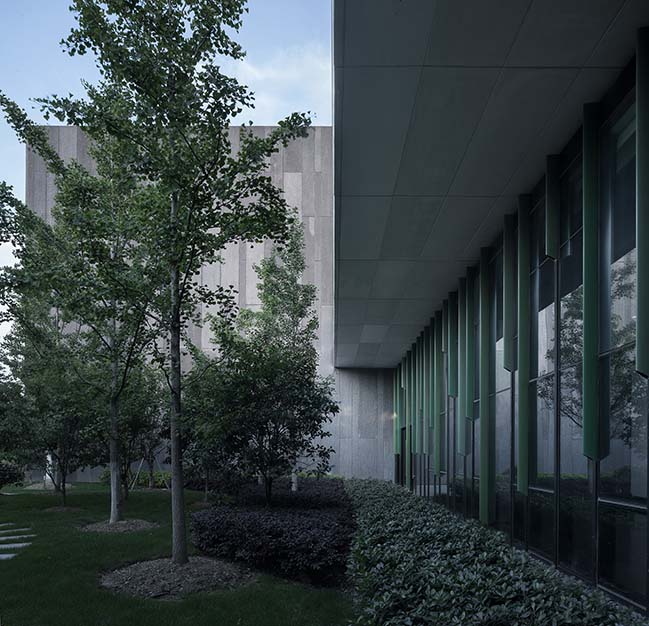
The architecture is the outcome of effective multi-disciplinary integration and collaboration. Green designs, functional optimization and fusion with the site were fully considered throughout the design process, thereby an architecture that blends and coexists with the ambient natural environment was created.
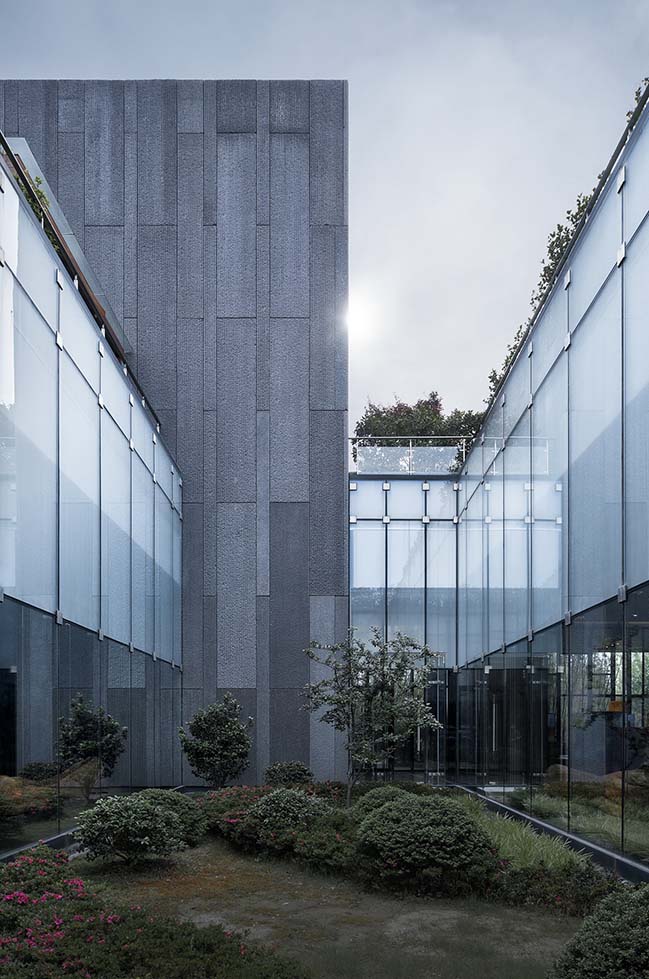
[ VIEW MORE ARCHITECTURE IN CHINA ]
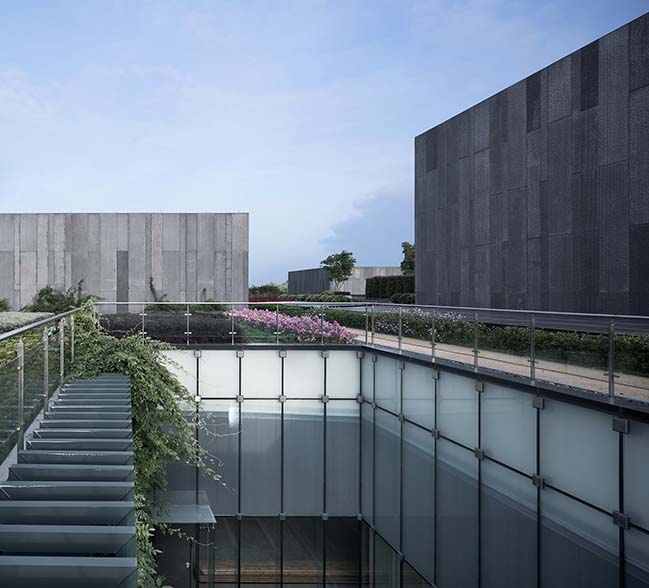
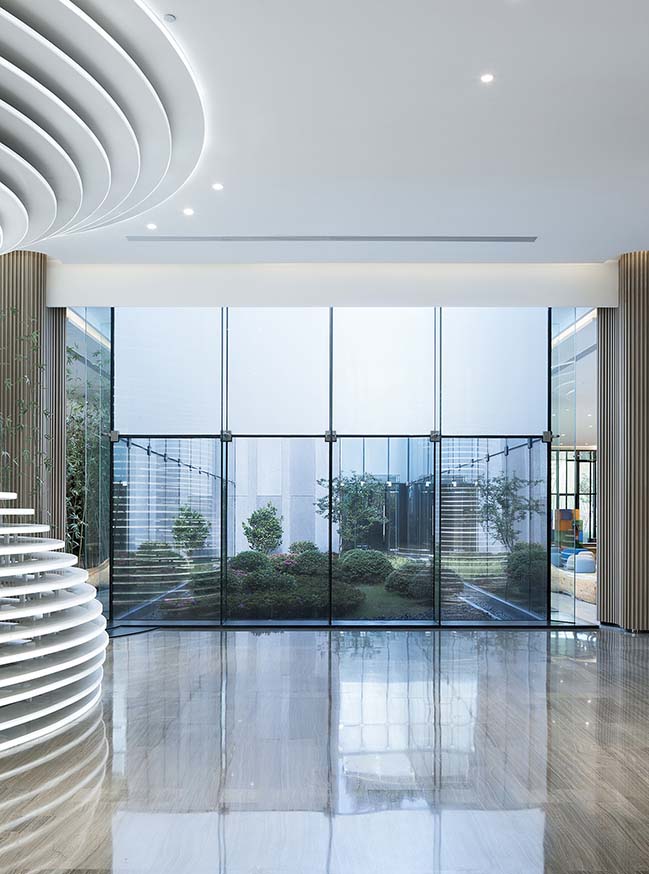
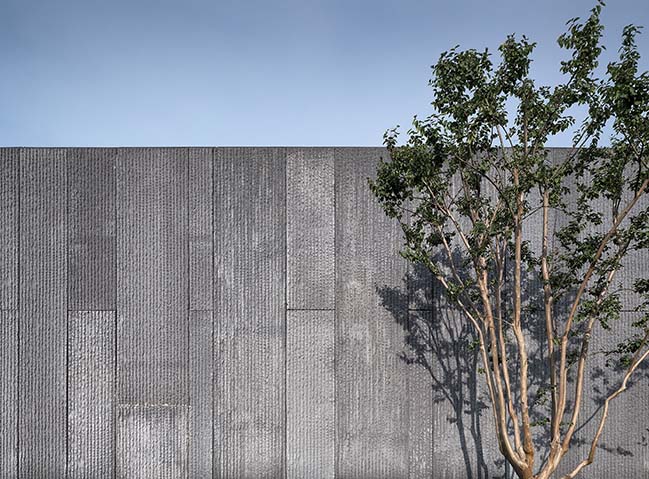
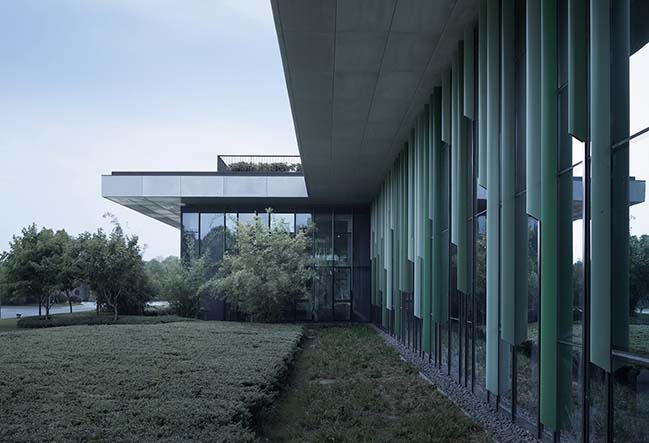
YOU MAY ALSO LIKE: Yangtze Village: Ecological Tourism in Badong by Latitude Architectural Group
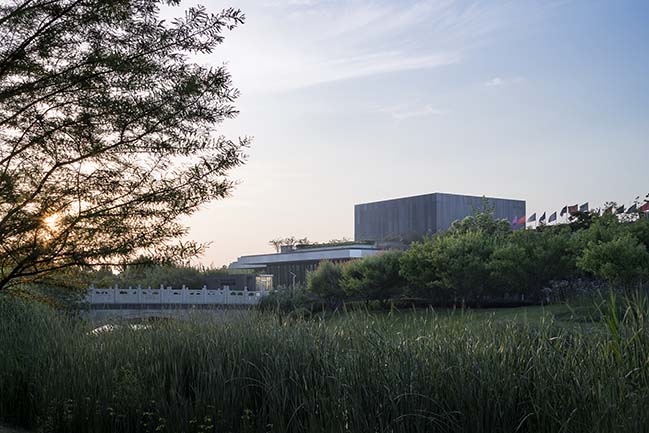
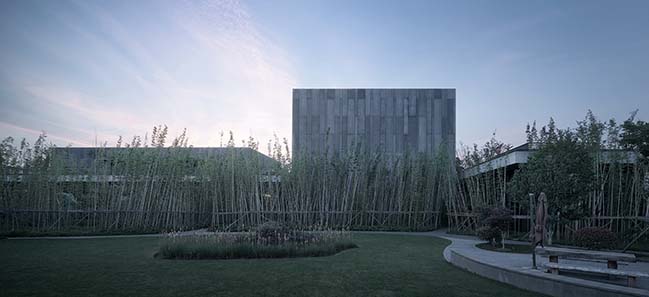

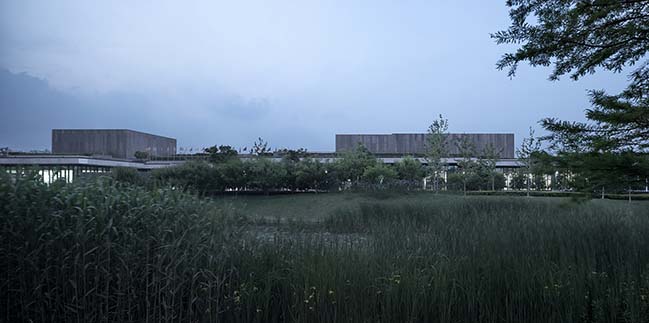
YOU MAY ALSO LIKE: Suzhou MEICAN ZONE Innovative Office Cafeteria by Sanshangshan Decoration Design Co., Ltd.
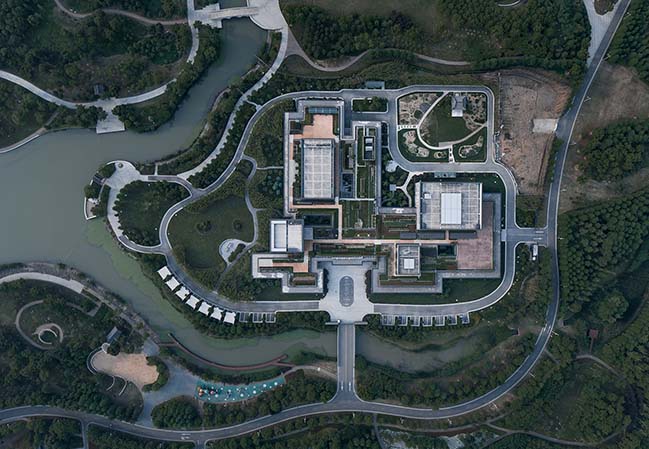
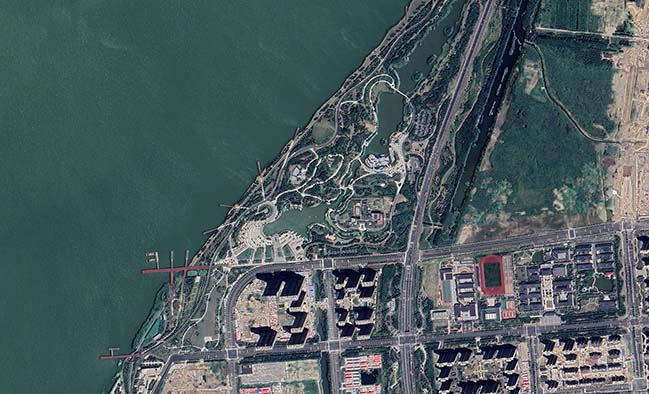
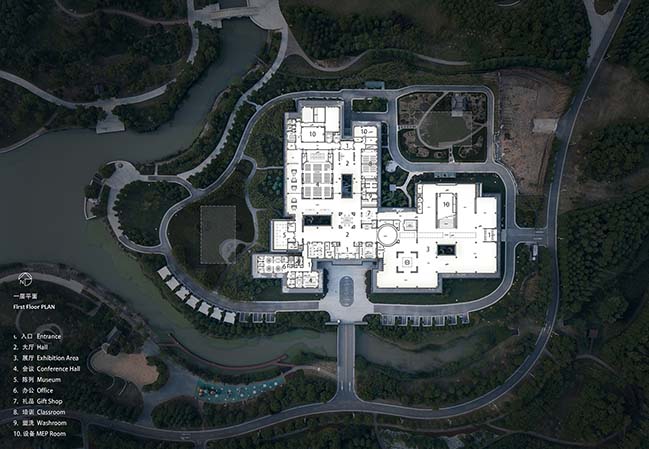
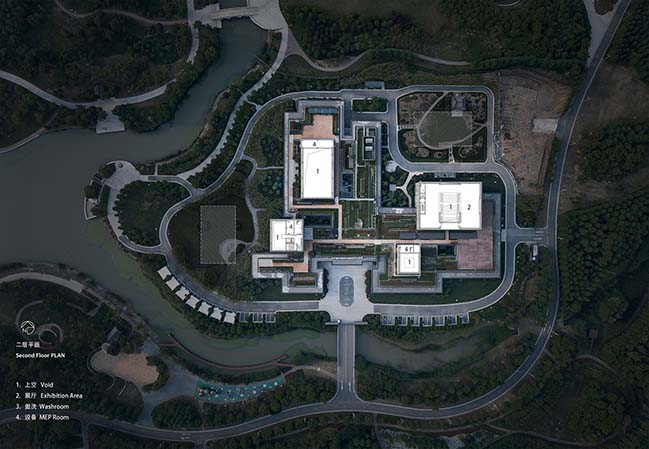
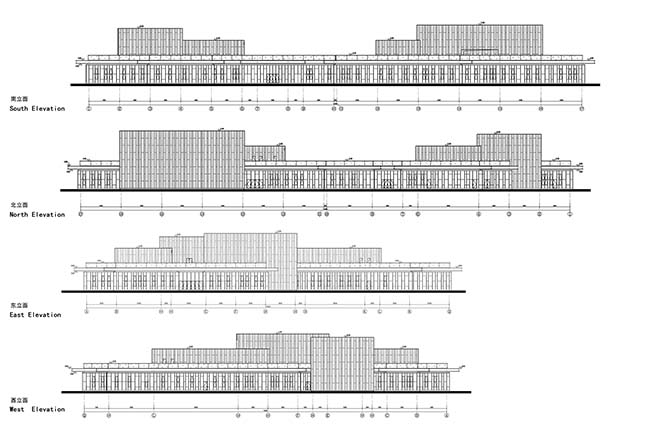
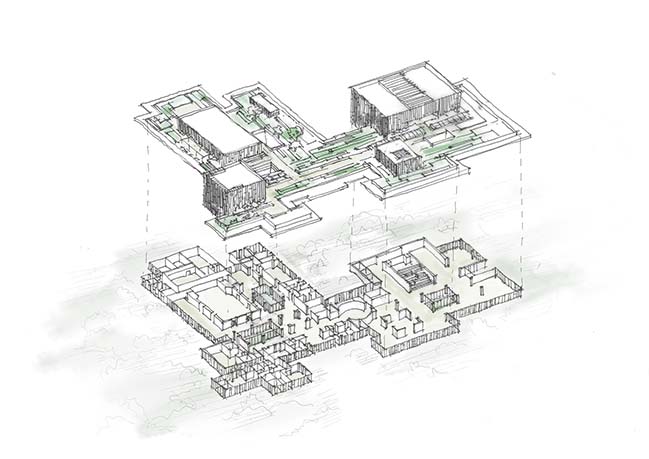
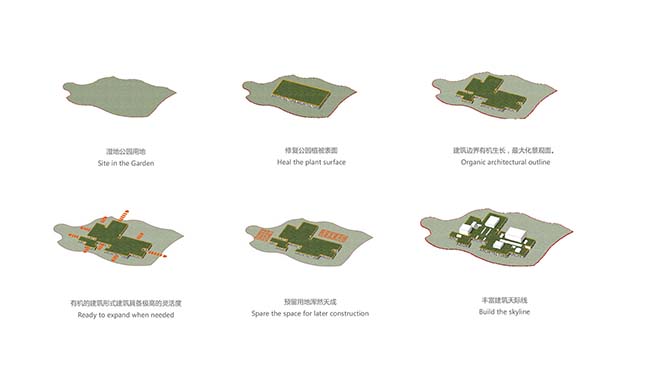
Cyrus Tang Foundation Center by UAD
07 / 14 / 2019 As the headquarters of Cyrus Tang Foundation (CTF) in mainland China, the project is a complex which integrates multiple functional spaces, including the foundation's offices...
You might also like:
Recommended post: SigMann Showroom by Spring Design Office
