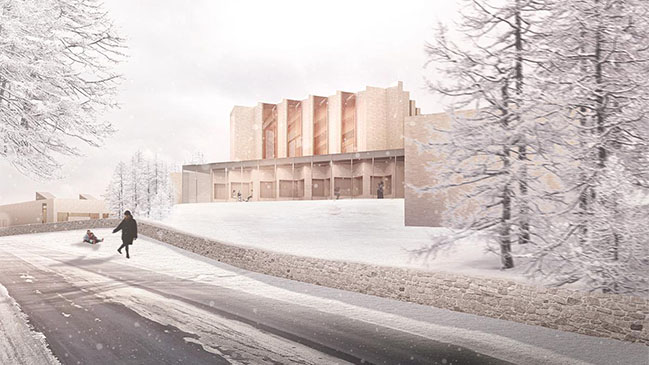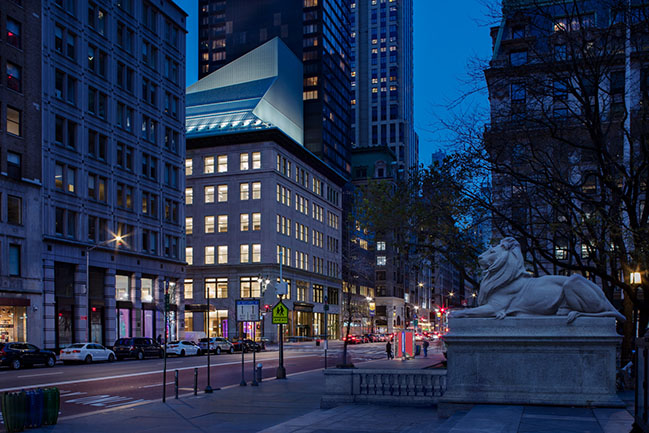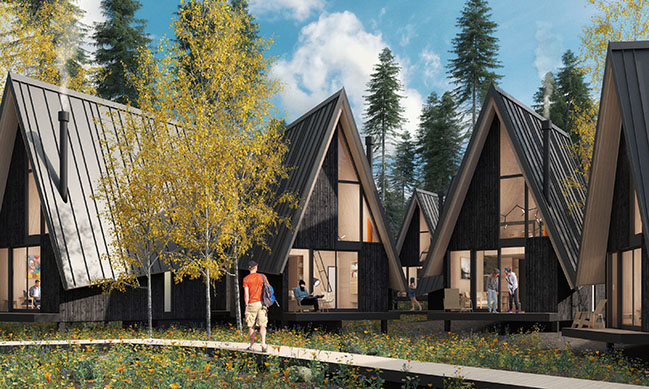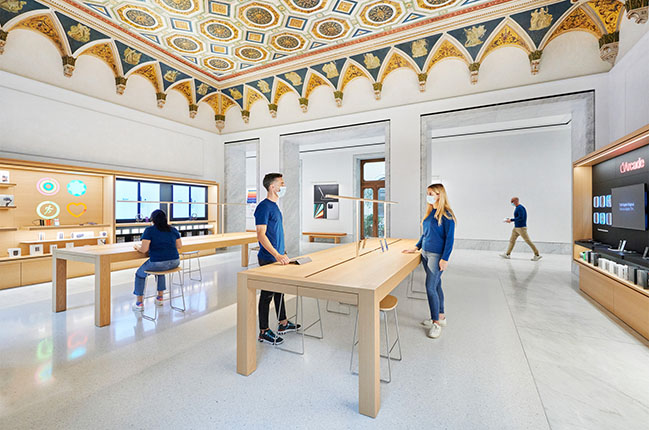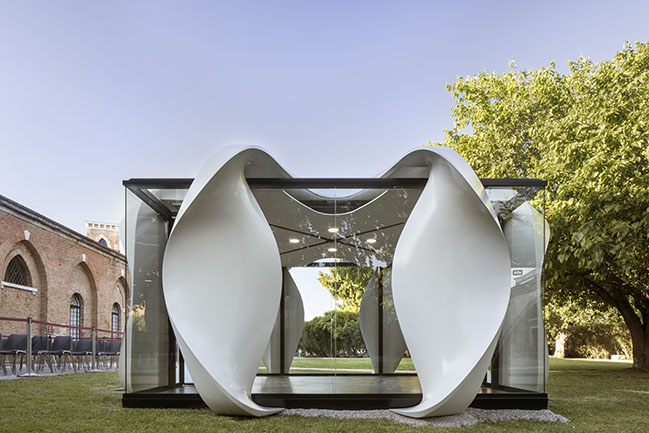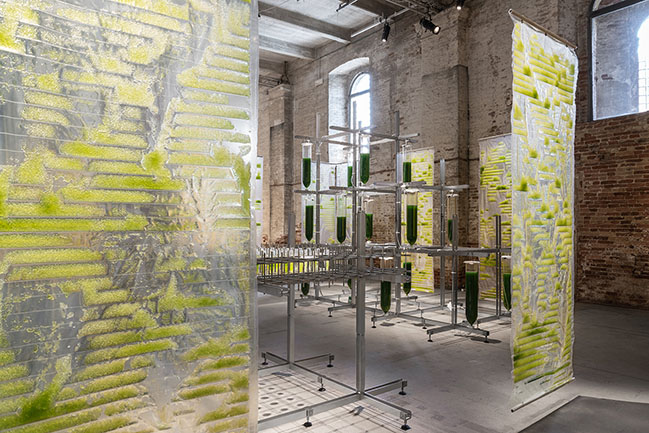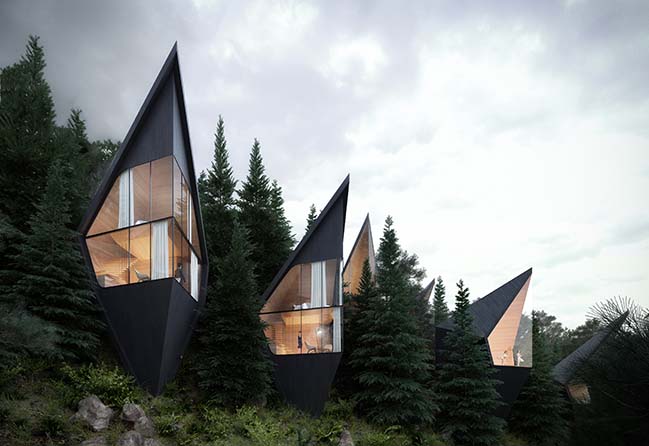06 / 01
2021
D&DEPARTMENT JEJU by ARARIO is the largest of the D&DEPARTMENT projects, and it includes the restaurant, store, gallery, d room used as a new accommodation facility, and d news consisting of a kitchen, gallery, and sleeping area where artisans, artists and designers can stay and hold workshops...
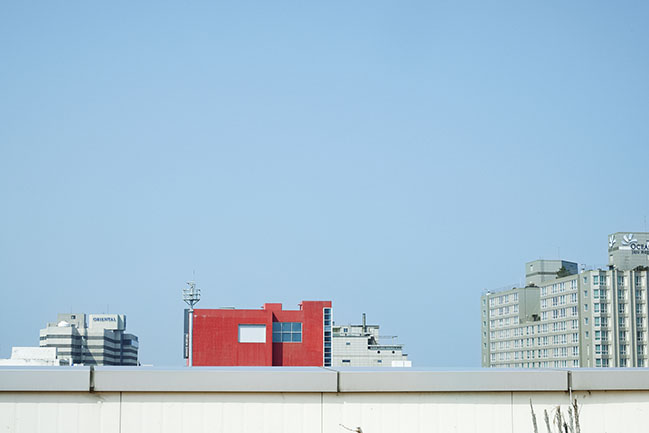
From the architect: d news is a workshop space with accommodations where workshops, which have been limited to a few hours, can be held over several days, providing a place to discuss “long life design” in more depth. For visiting artists, they do not only teach, but also find new materials and inspirations during their long stay, which will trigger new creative activities. This place was designed as a two-way cultural exchange point.
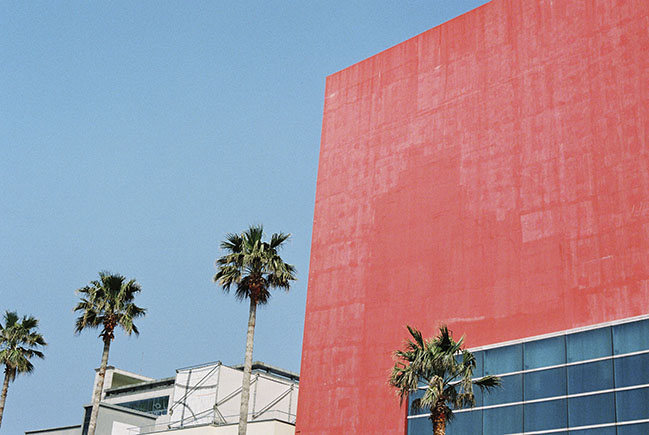
d room are hotel-like spaces also serving as an extension of the store. Usually, a hotel is long in east-west direction, and rooms are lined up in an efficient manner from north to south along a central corridor. On the other hand, this building is almost a square in plan, and if you try to make every room to have a window to look out, each room is irregularly shaped, no two rooms will be the same, and each room has a void space inside.
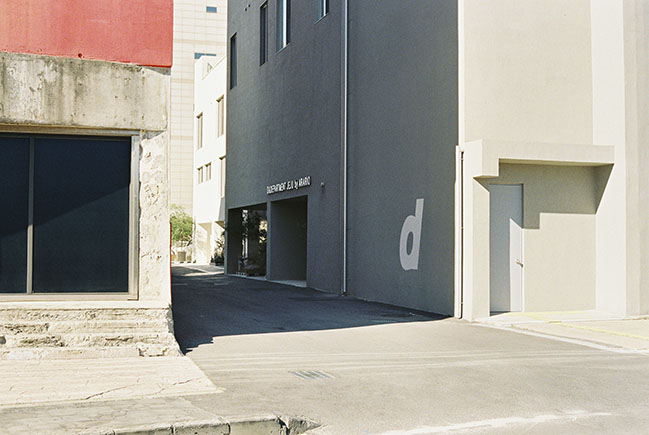
Since each room is distorted and no two rooms have the same floor plan. Each room has a different floor plan, and a top light is installed in the dark void space to let light in, and as a result, a store like a hotel was created. All things in the common area and private rooms, including furniture, plants, and miscellaneous goods, are actually goods for sale, allowing guests to enjoy the shopping experience as well as looking at the goods and understand the concept of “long life design” during the stay.
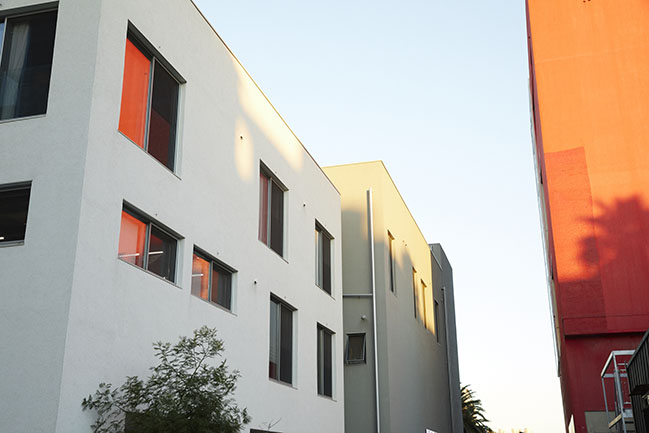
In addition, since D&DEPARTMENT deals with a lot of used furniture items, furniture pieces in the d room are replaced with completely different ones when they are sold, which means that you may experience a completely different feeling even if you stay in the same room on your next visit. The rooms have unusually large windows for a hotel, and each room is furnished in a unique way.
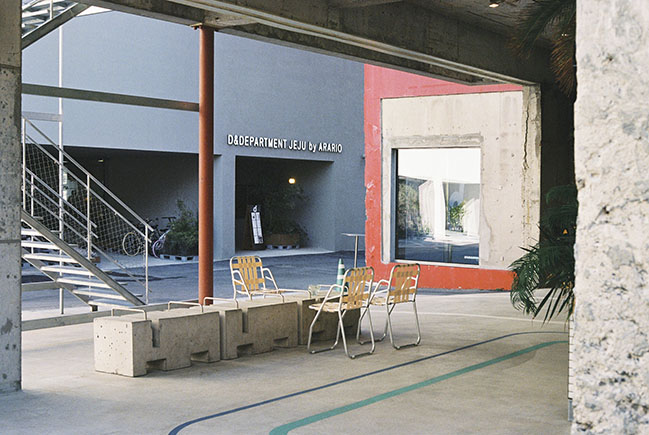
Since one building was not enough to accommodate all the functions, we combined two buildings into one. In addition, although it is not a part of the D&DEPARTMENT, we erected scaffolds in the pilotis and in the gap between the two buildings to create an activity hub for padosikmul which is responsible for all planting in this building. Since all of the plants are also goods for sale, they are constantly being moved and changed through seasonal changes as well as merchandise replacement.
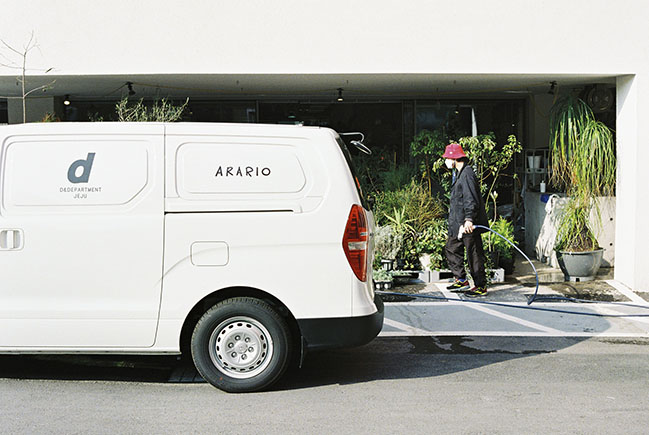
Architect: Jo Nagasaka / Schemata Architects
Location: 3 Tapdong-ro 2-gil, Jeju-si, Jeju-do Korea
Year: 2020
Floor area: 2327㎡(1F dShokudo:232㎡ gallery:91㎡/2F shop:303㎡ dnews:98㎡/3F d room:789㎡)
Number of stories: 3
Project team: Shota Miyashita
Construction: Yigak Construction Co., Ltd.
Collaboration: D&DEPARTMENT(Produce), ARARIO JEJU(Operation), MILLIMETER MILLIGRAM(Project Management), PADOSIKMUL(Plant Plan), TOPEC(Local Architect)
Structure: Steel and RC
Photographer: Ju Yeon Lee
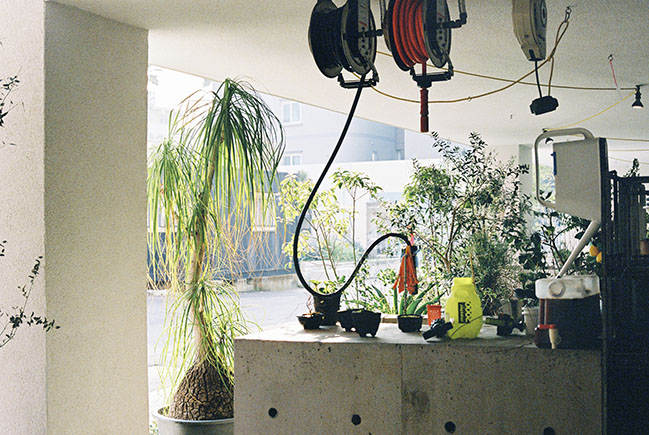
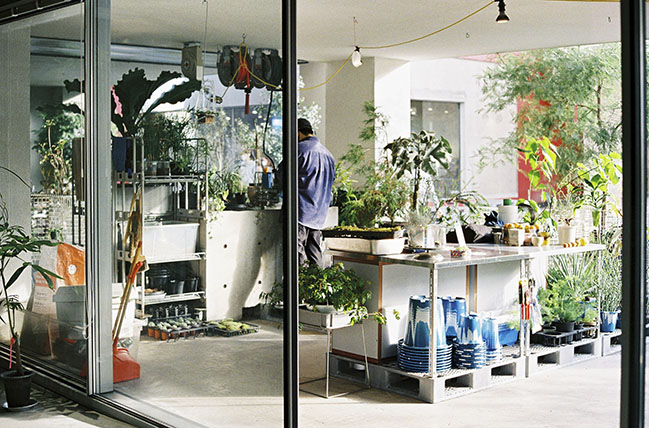
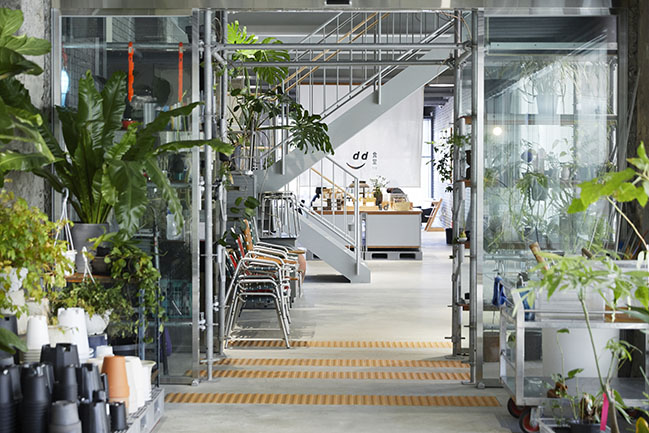
YOU MAY ALSO LIKE: Chalet on Powder Mountain by Jo Nagasaka / Schemata Architects
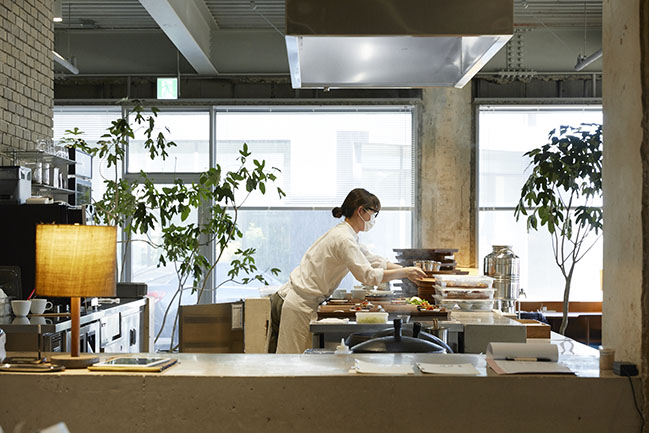
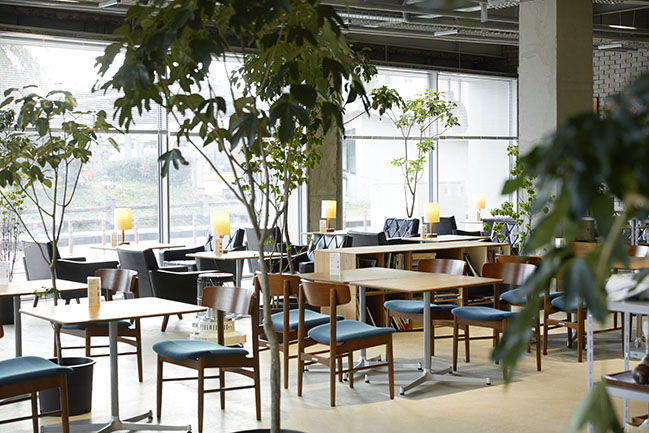
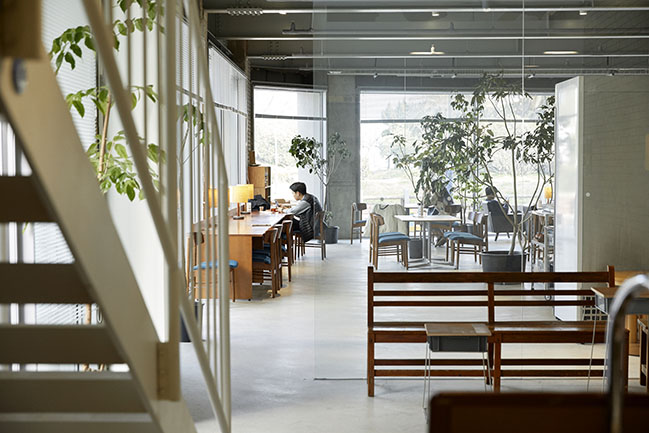

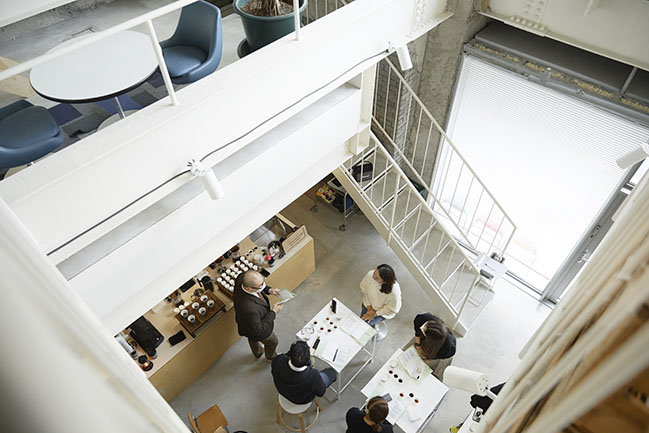
YOU MAY ALSO LIKE: T-HOUSE New Balance by Jo Nagasaka / Schemata Architects + ondesign Partners
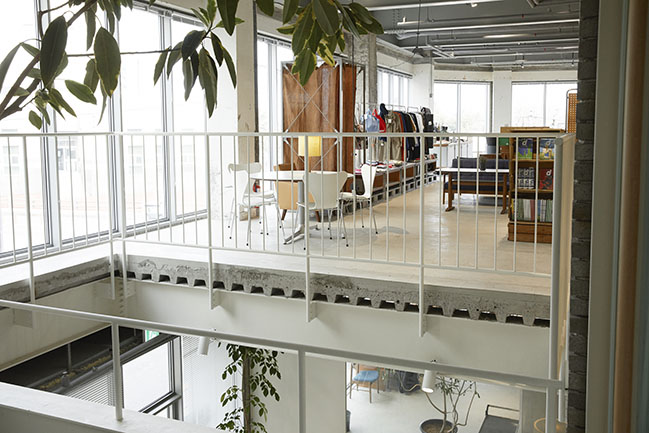
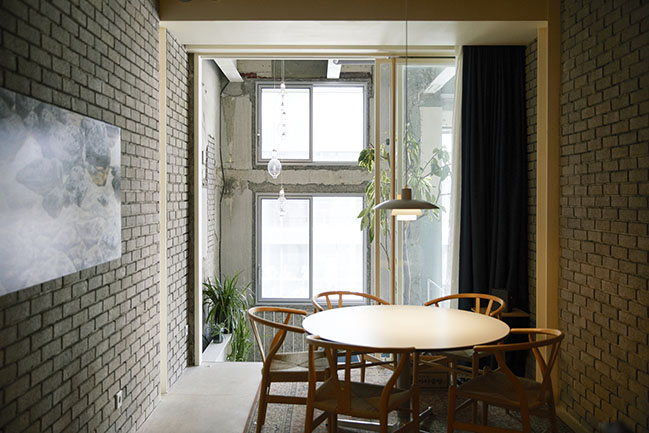
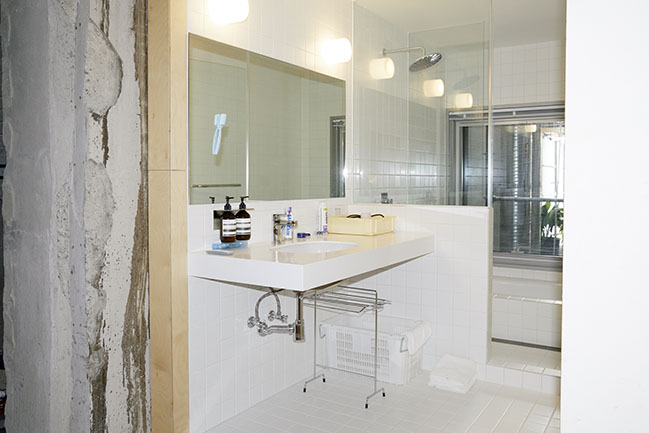
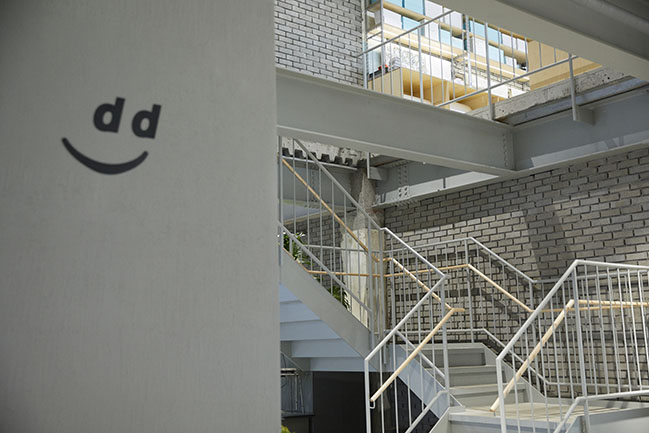
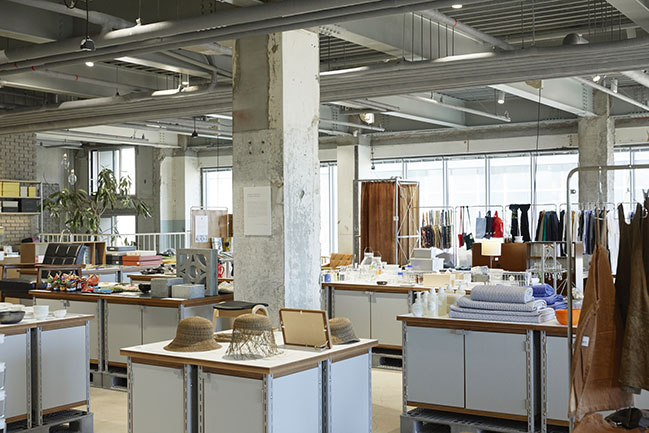
YOU MAY ALSO LIKE: JINS Ginza Loft Shop by Jo Nagasaka / Schemata Architects

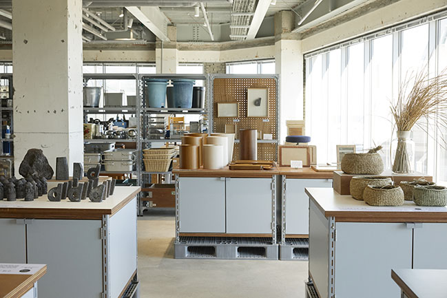
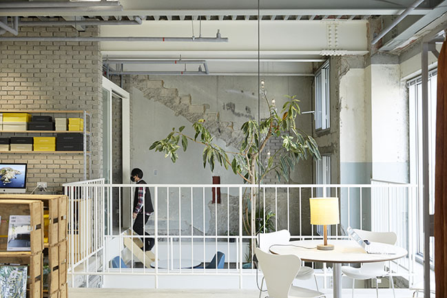
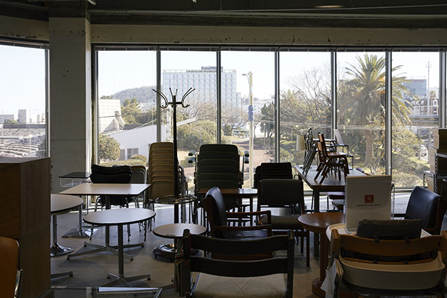
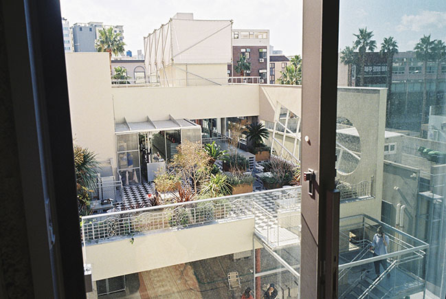
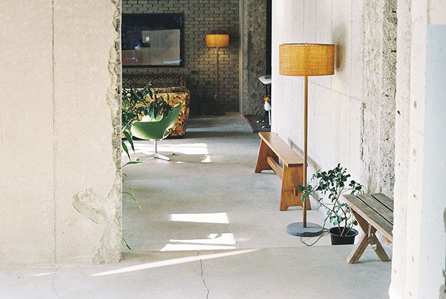
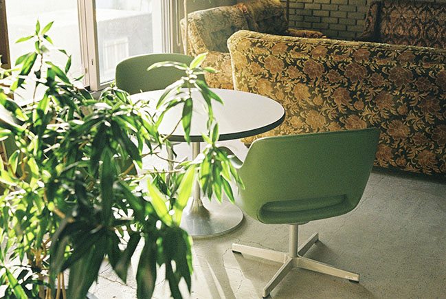
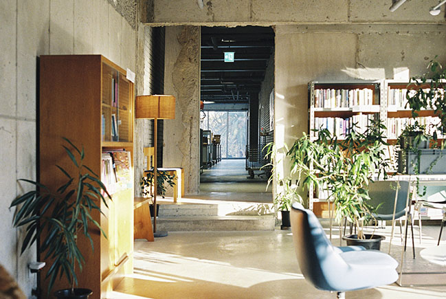
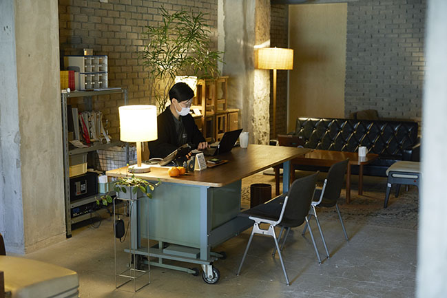

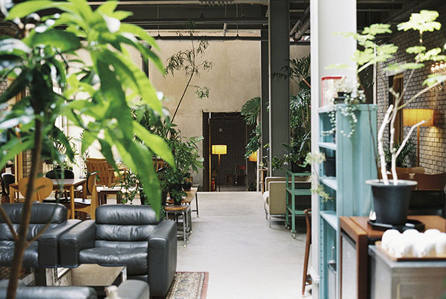
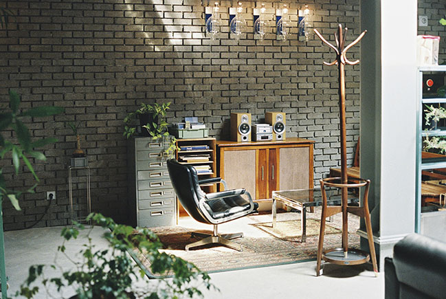
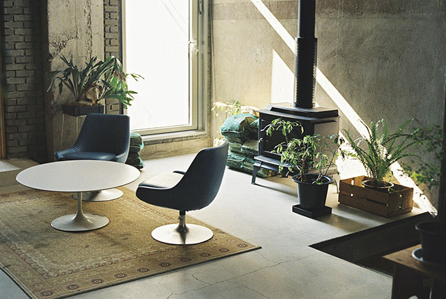

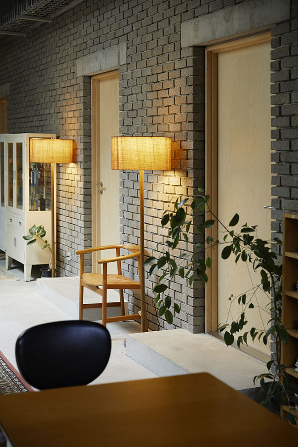
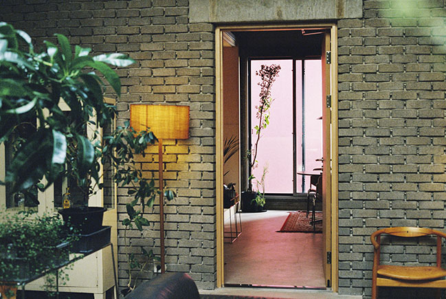
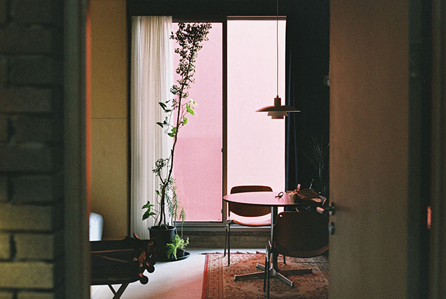
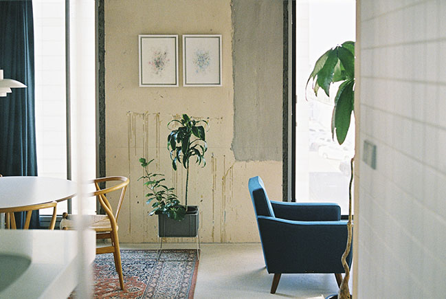
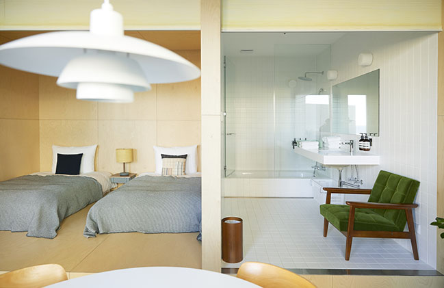
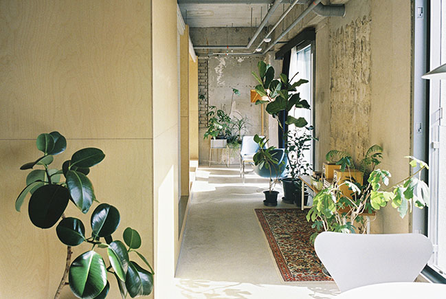
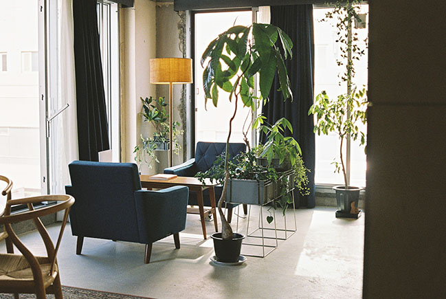
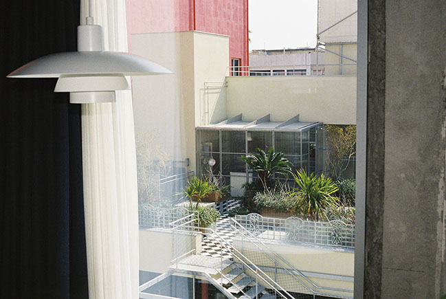
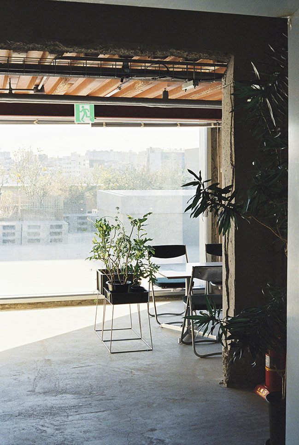
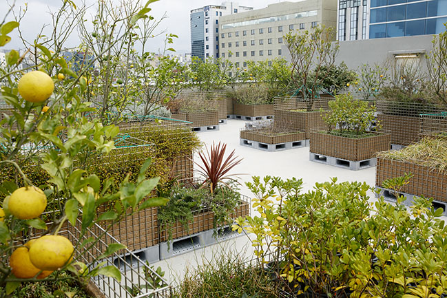
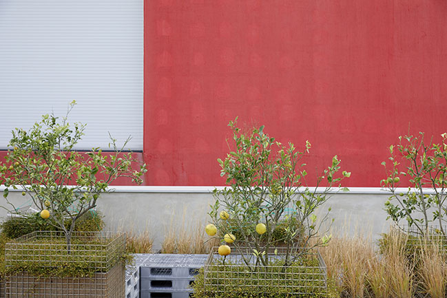
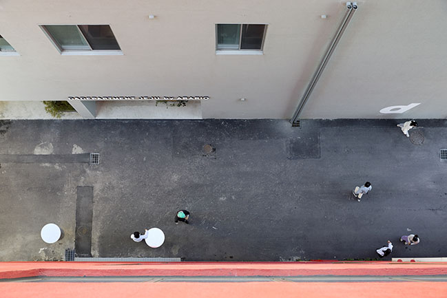
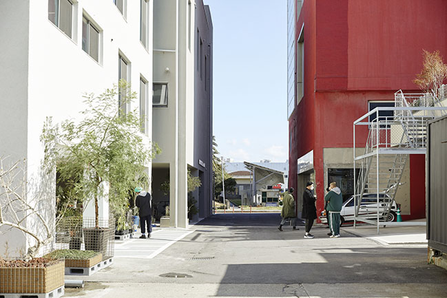
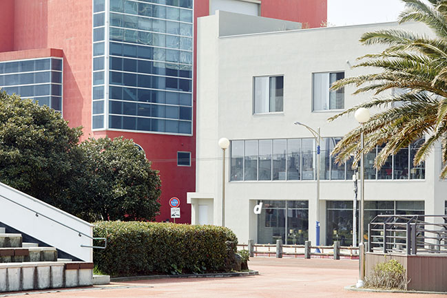
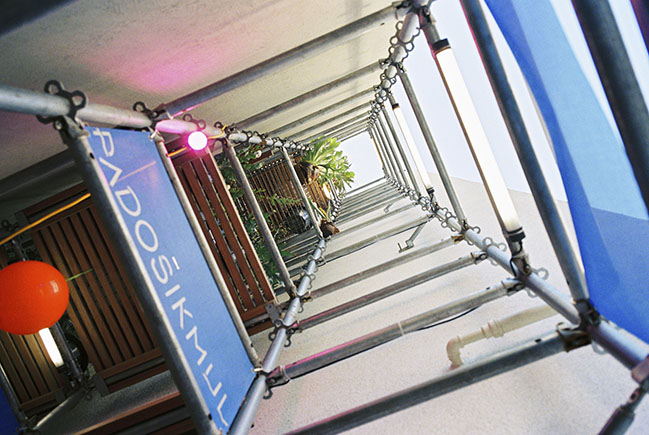
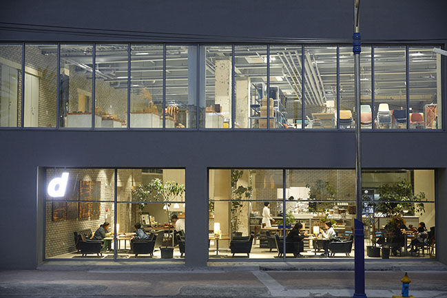
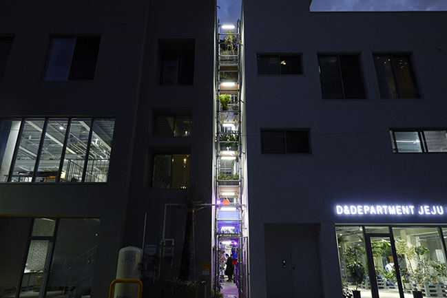
D&Department Jeju by Arario by Jo Nagasaka / Schemata Architects
06 / 01 / 2021 D&DEPARTMENT JEJU by ARARIO is the largest of the D&DEPARTMENT projects, and it includes the restaurant, store, gallery, d room used as a new accommodation facility...
You might also like:
Recommended post: Tree Houses by Peter Pichler Architecture
