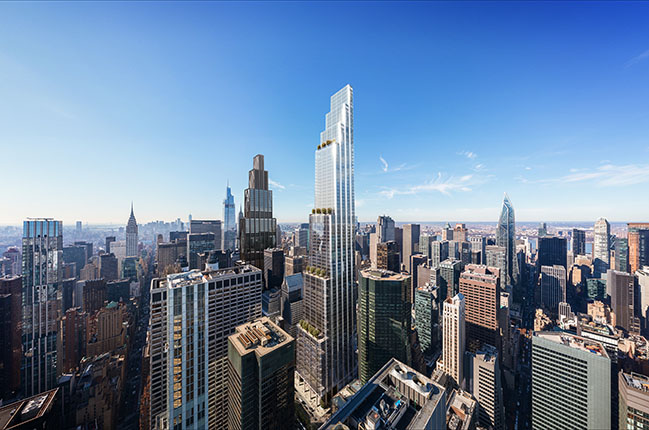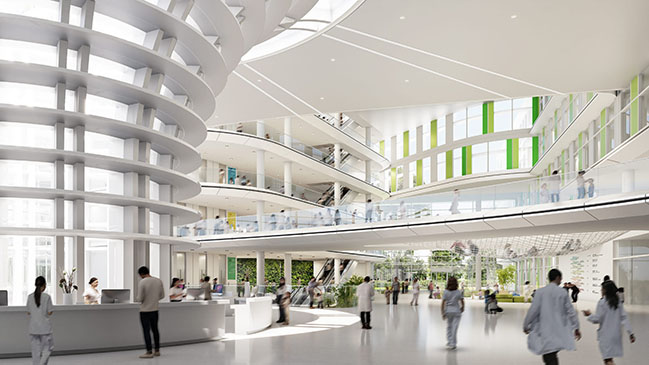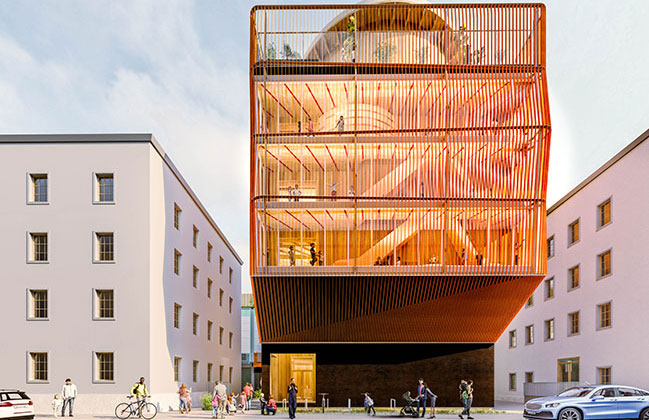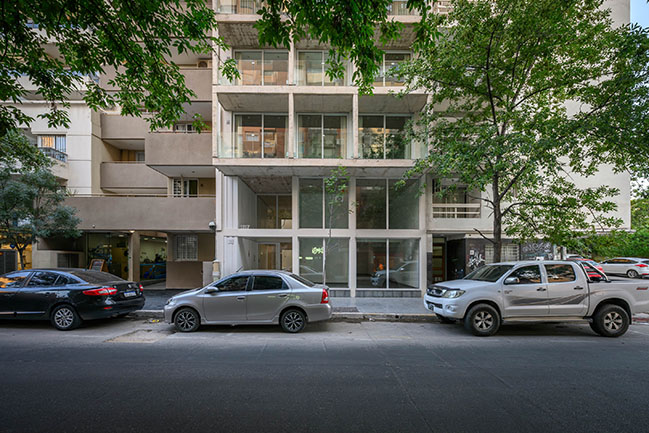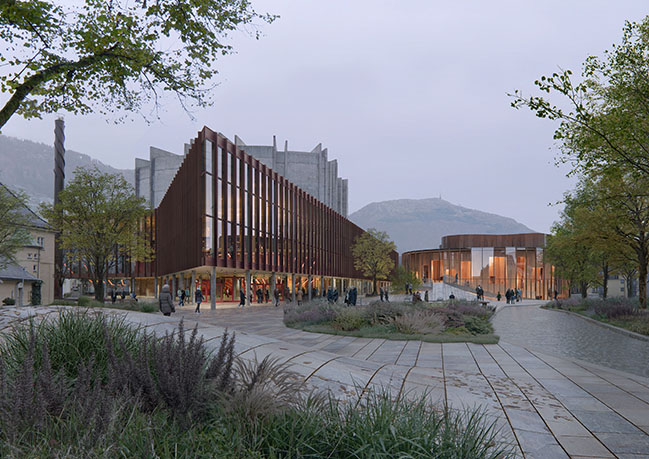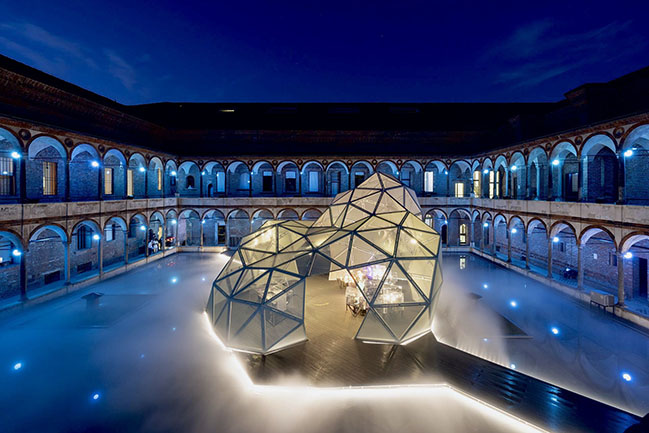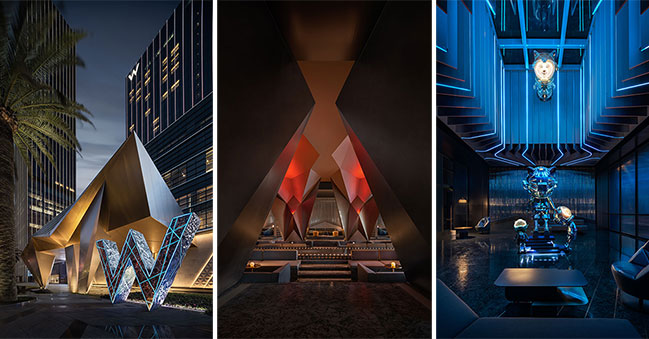05 / 06
2024
The project is intended to serve as a restaurant that integrates the functions of a public station and an observation tower...
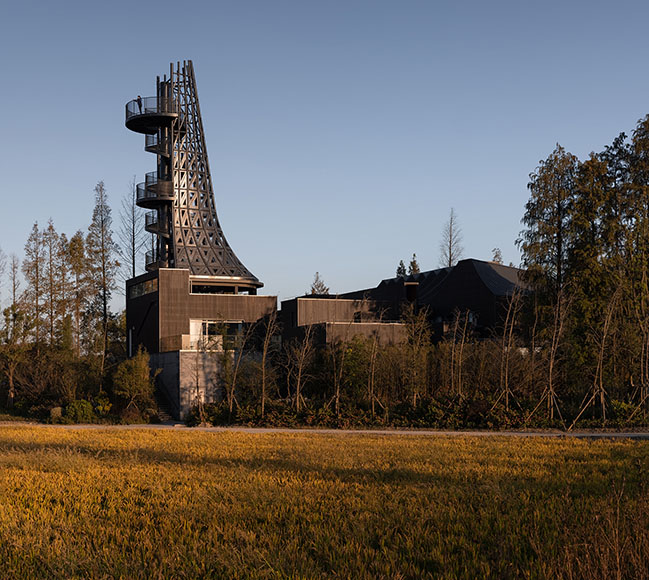
> Highland Star Chef Restaurant by JG PHOENIX
> Return Restaurant by Return
Project's description: Nestled in the serene Hongqiyang Village, Tongxiang City, Zhejiang Province, the project site once was a local folk house. To its north lies a vast expanse of lush rice fields, while to its south, a tranquil pond cultivates a majestic forest of dawn redwoods. Boasting a breathtaking panorama of the forest, the site attracts crowds to admire the red leaves in autumn. During the architects' inaugural site visit, though the leaves had already fallen, a different allure captivated their senses. The team envisioned harnessing the existing ecological conditions to its fullest potential. The harmonious fusion of the building with its natural surroundings emerged as a pivotal consideration and guiding principle in the design process.
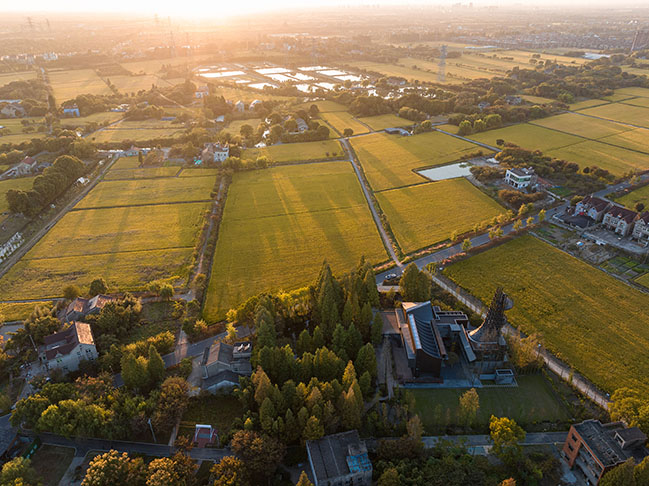
The project is intended to serve as a restaurant that integrates the functions of a public station and an observation tower. Following the organization of the main entrance and logistical circulation, the architect strategically dispersed these functions into four distinct blocks around a central courtyard, weaving a tapestry of parallel and three-dimensional spaces through interconnecting corridors and vertical stairs among the blocks. The dining area was positioned adjacent to the pond and the dawn redwood grove. Through elevated terraces and a stacking approach, the dining space offers better landscape views and creates an immersive, water-centric ambiance.
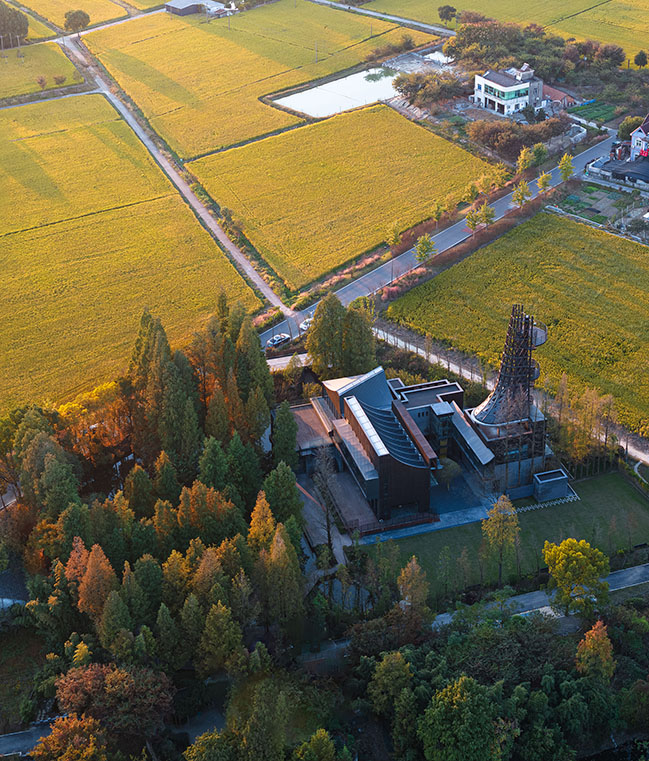
Outside the building, there are porches, scenic pathways, tourist deck promenades, and recreational lawns. These meticulously planned roads and tourist pathways enable a harmonious interplay of the site, structures, visitors, ponds, and metasequoia forests, fostering a dynamic interactive environment. The scenery viewed from inside the building, the curated interplay of light and shadow, and the purposeful spatial experiences converge to forge a profound connection between individuals and nature, seamlessly connecting people with the outside world.
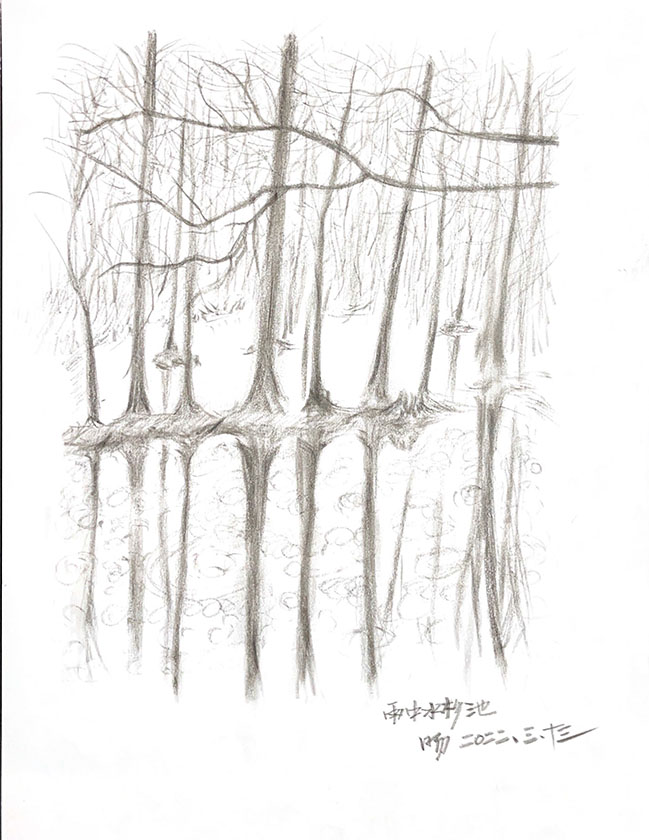
A pitched roof was adopted to adapt to the abundant rainfall in this region while paying homage to traditional Jiangnan architectural style. The observation tower, resembling a tall tree, seamlessly integrates with the towering dawn redwood forest canopy, echoing the graceful arc of the roofline. Innovatively departing from the conventional single-slope structure, the building's roof features dual dynamic twists and curves, breaking free from monotony. By incorporating openings at the roof ridge where these curved surfaces converge, natural light penetrates inside, casting interplays of light and shadow along the undulating surfaces. This design not only creates a unique spatial ambiance but also imbues the indoor space with evolving moods that shift with the weather and daylight.
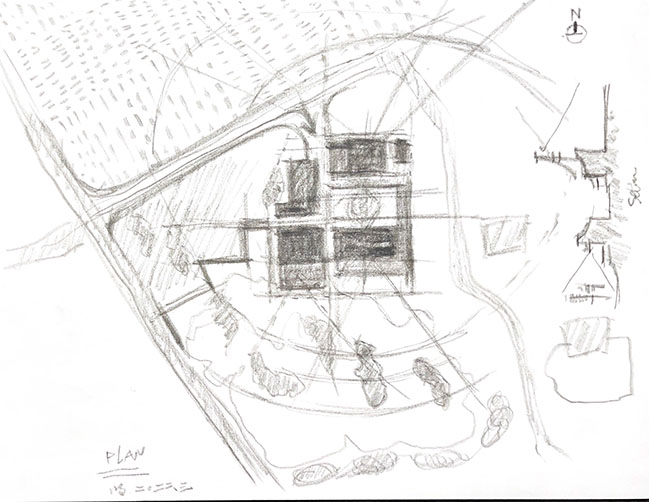
Laminated bamboo panels are used as the primary facade material, with a darker hue that elegantly complements the natural surroundings and vegetation, merging with the context harmoniously and unobtrusively and fostering a profound sense of tranquility and an intimate connection with nature. Visitors are embraced by a woodland-like atmosphere, enhancing their immersion in the natural setting. The landscape tower, adorned in black, further enhances the immersive experience. From its vantage point, visitors can gaze out over the fields and woodlands below, as if being perched atop the tree canopy, fostering a deeper connection between people and nature.
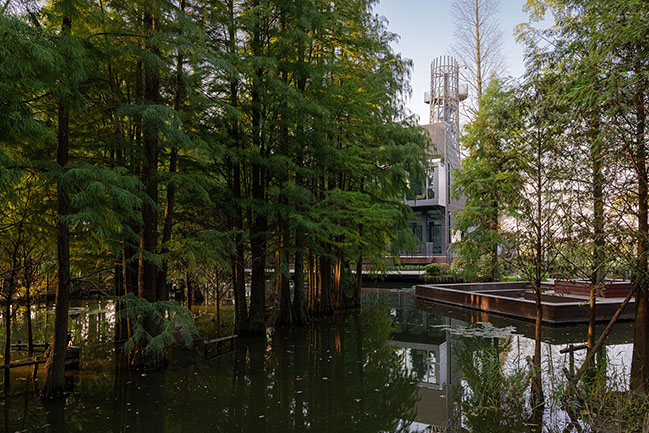
Design Firm: y.ad studio
Location: Hongqiyang Village, Puyuan Town, Tongxiang City, Jiaxing City, Zhejiang Province
Year: 2023
Gross floor area: 1,318.38 square meters
Developer: Tongxiang Puyuan New Rural Construction and Development Co., Ltd.
EPC: Xband Group
Design Collaboration: Shanghai Times Architecture Design Co., Ltd.
Chief Architect: Yan Yang
Design Team: Wu Kejia, Zhao Siyuan, Yan Yu, Huo Da (structure)
Design Control Team: Qiu Yinhao, Zhen Xiaolong, Zhao Juan, Wang Mengran, Tan Defen, Fan Ying, Chen Yidong, Zhang Jinyu
Construction Firm: Shanghai Jingyu Landscape Architecture Construction & Development Co., Ltd.
Construction Management: Yan Zhonghua
Photography: Su Shengliang
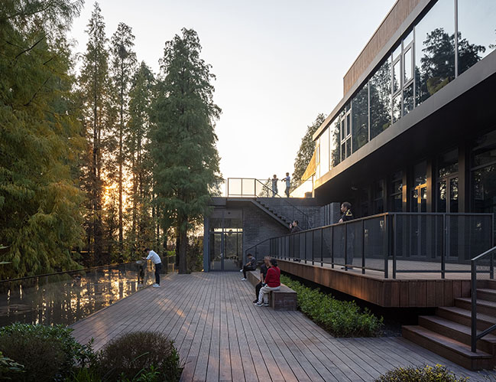
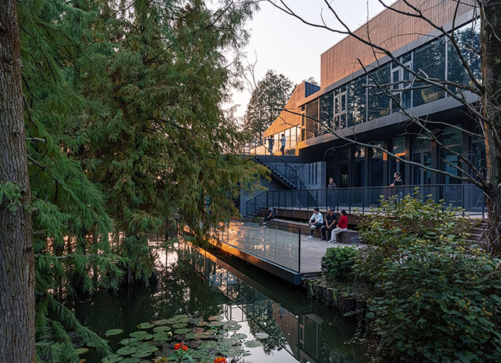
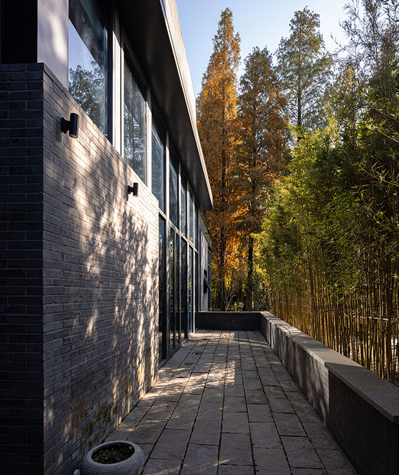
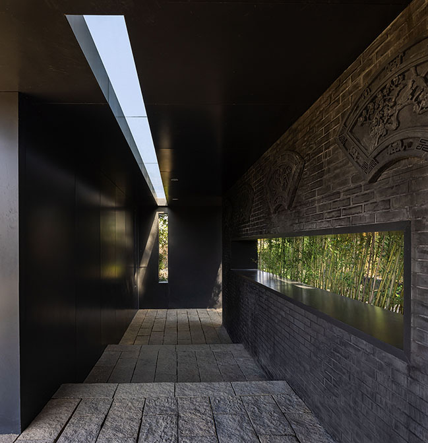
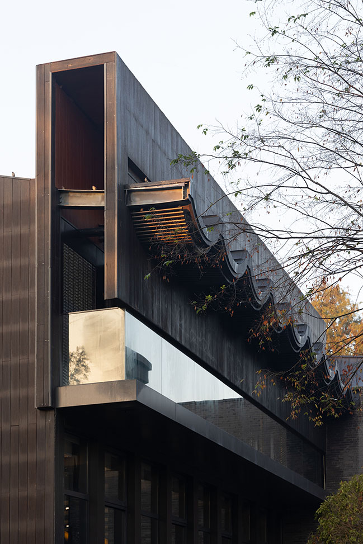
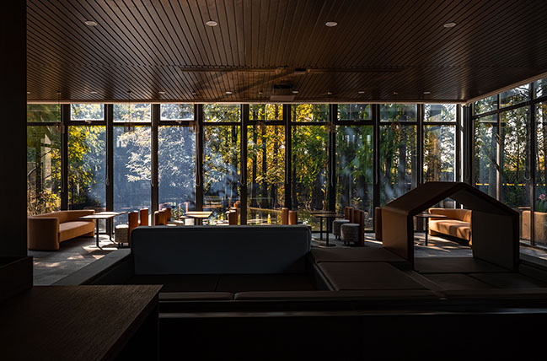
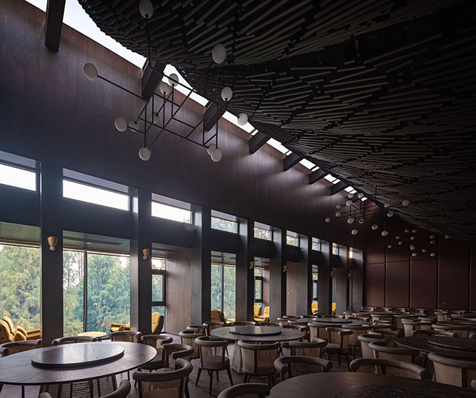
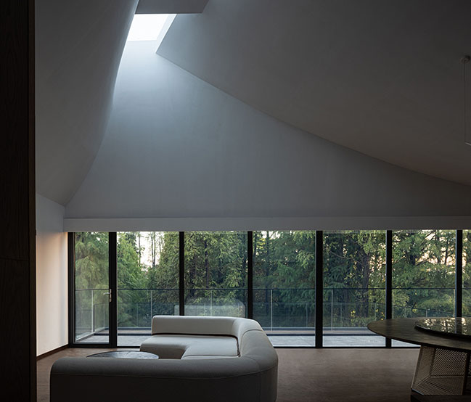
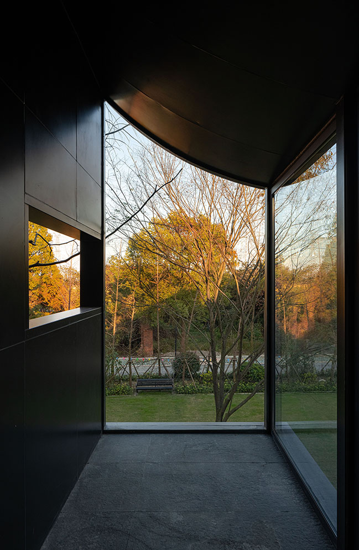
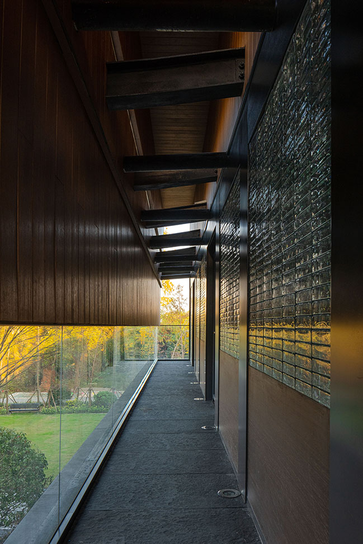
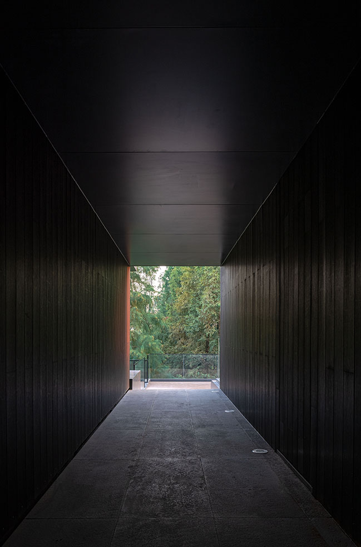
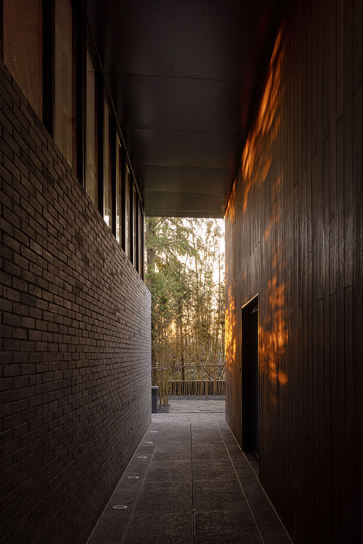
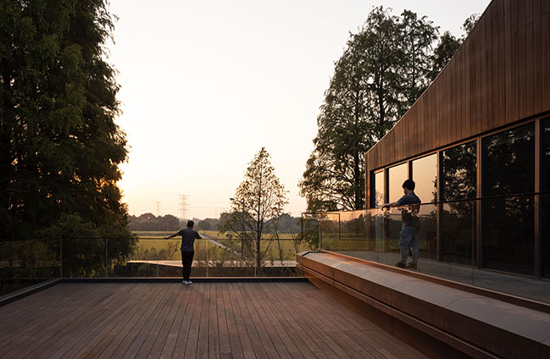
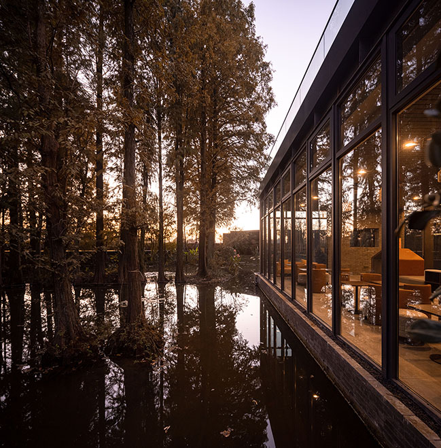
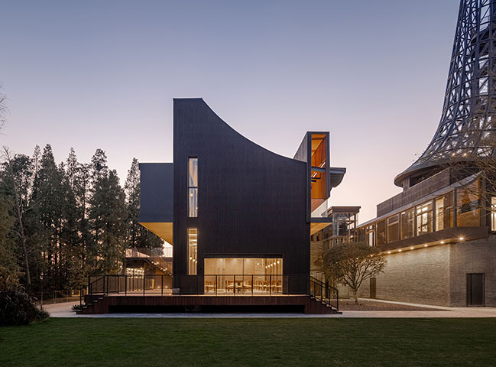
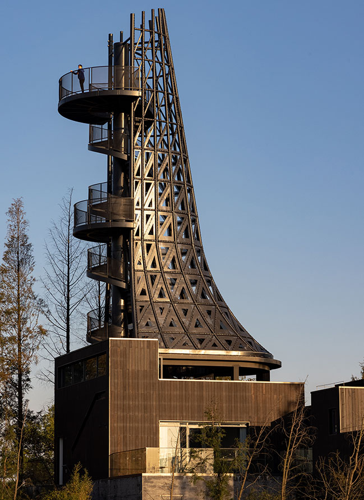
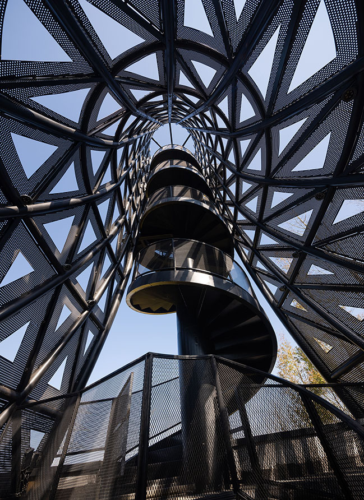
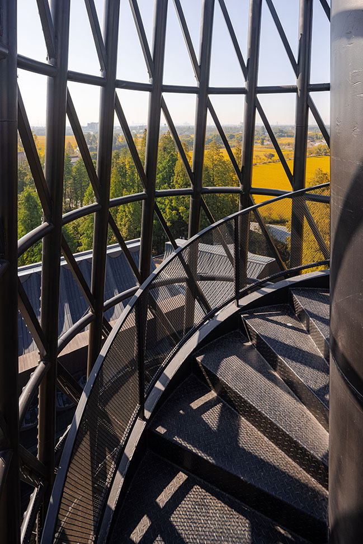
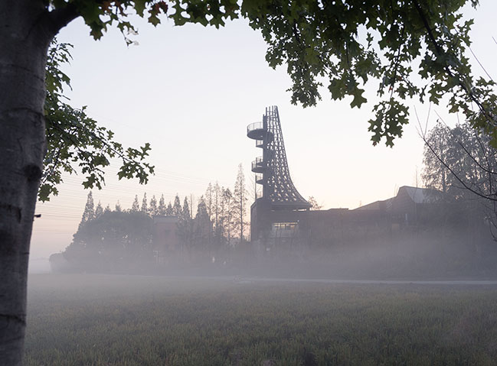
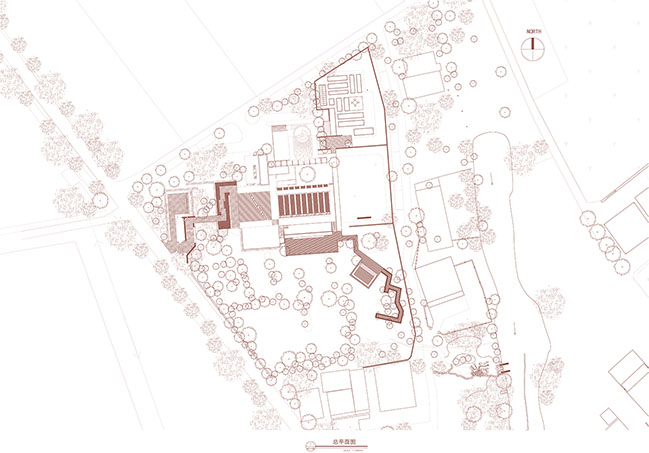
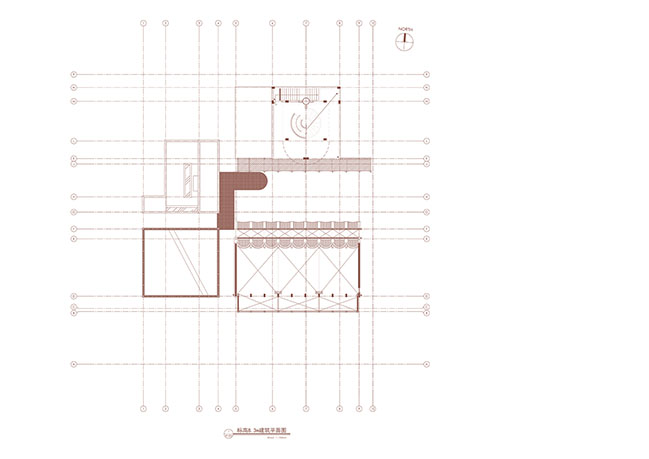
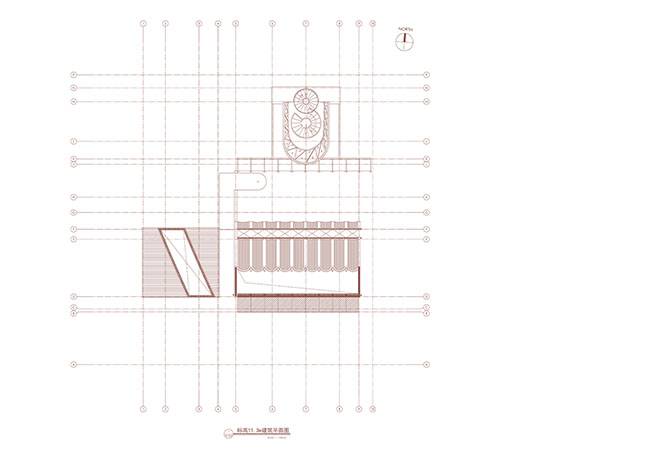
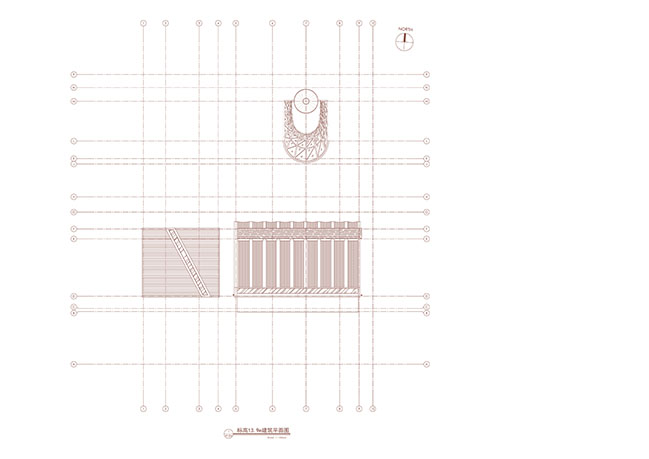
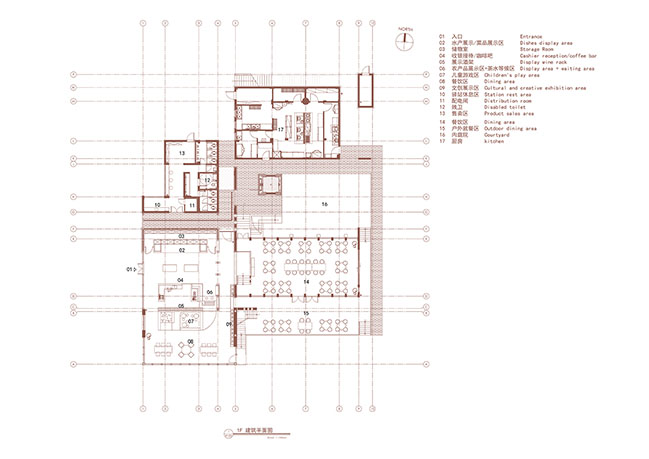
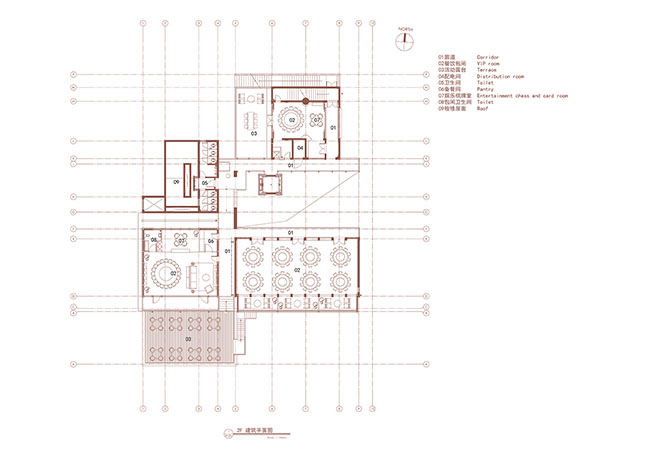
Dawn Redwood Tribe Shared Restaurant in Hongqiyang Village by y.ad studio
05 / 06 / 2024 The project is intended to serve as a restaurant that integrates the functions of a public station and an observation tower...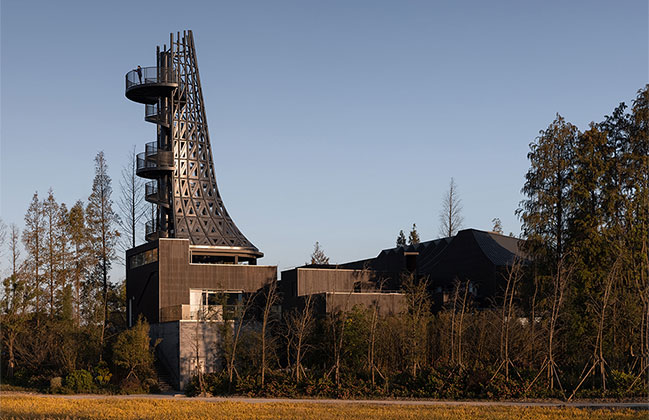
You might also like:
Recommended post: W Changsha by CCD
