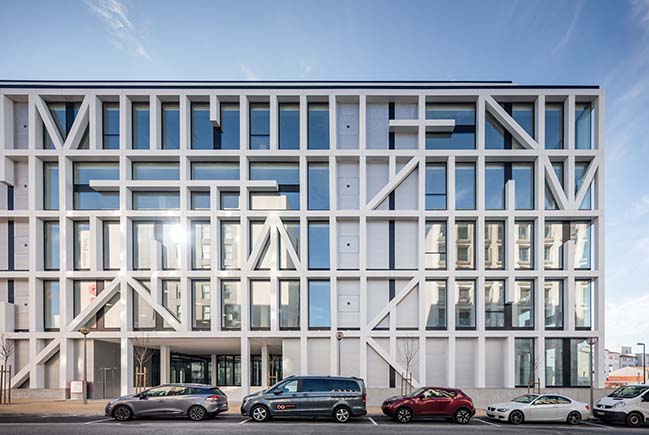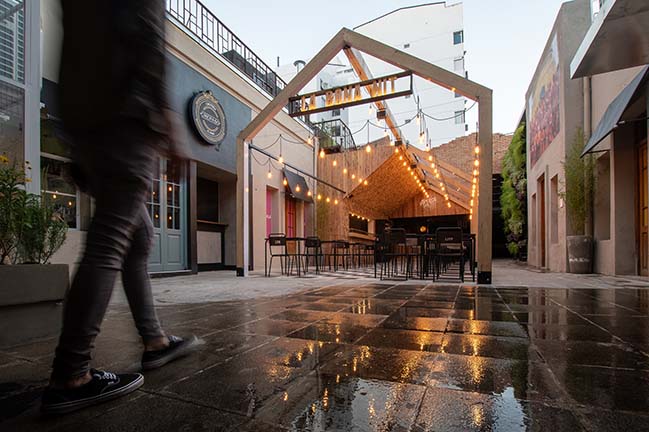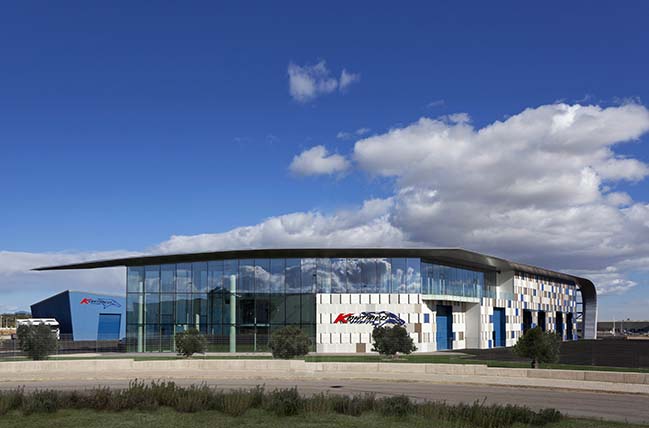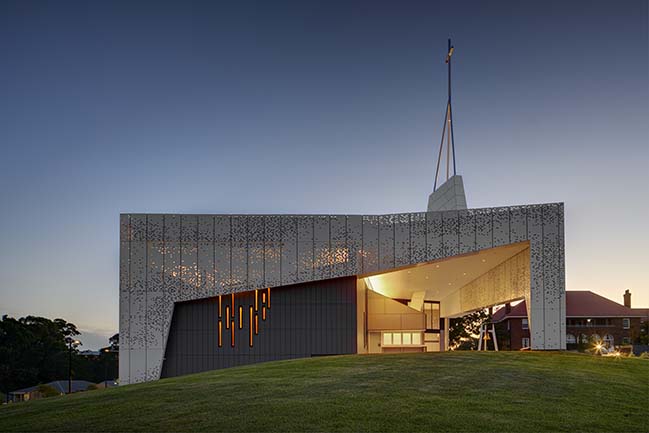05 / 25
2019
Fine materials and products were sparingly used to create a dwelling that sits lightly and unobtrusively in the landscape. The result of careful allocation of resources and rigorous design decisions is a solid, secure, energy-efficient example of living well.
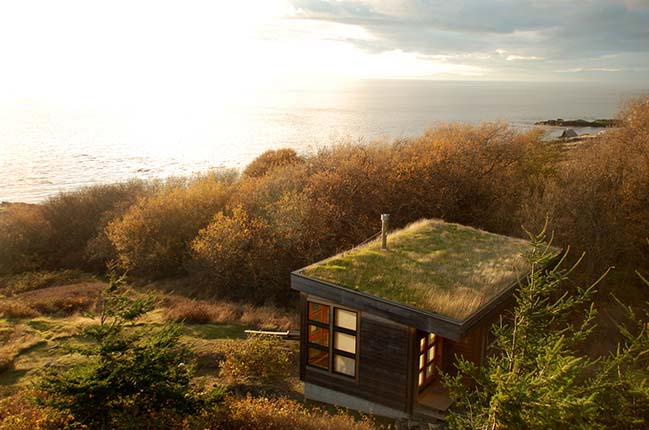
Architect: Prentiss + Balance + Wickline
Location: Friday Harbor, USA
Year: 2014
Photography: Adam Waldo
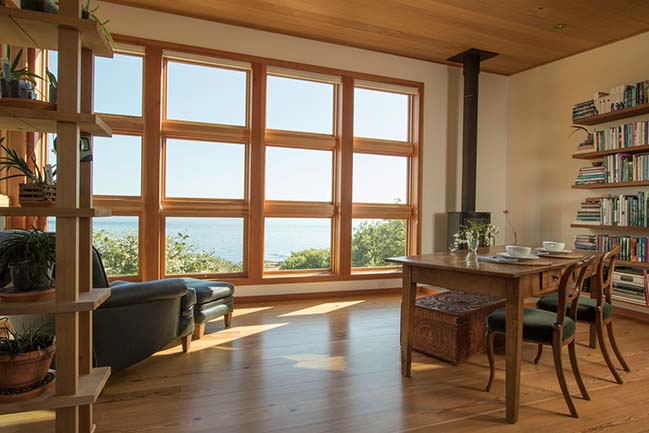
From the architect: We had previously done a smaller (400 sq. ft.) studio home for the client in a more populated part of San Juan Island, but she desired something more removed from the crush of summer tourists and purchased a remote piece of West-side property. This new house includes a separate bedroom and a minimal basement for storage and laundry. Its solar gain in the winter is significant enough that the client almost never uses the radiant heaters or wood stove.
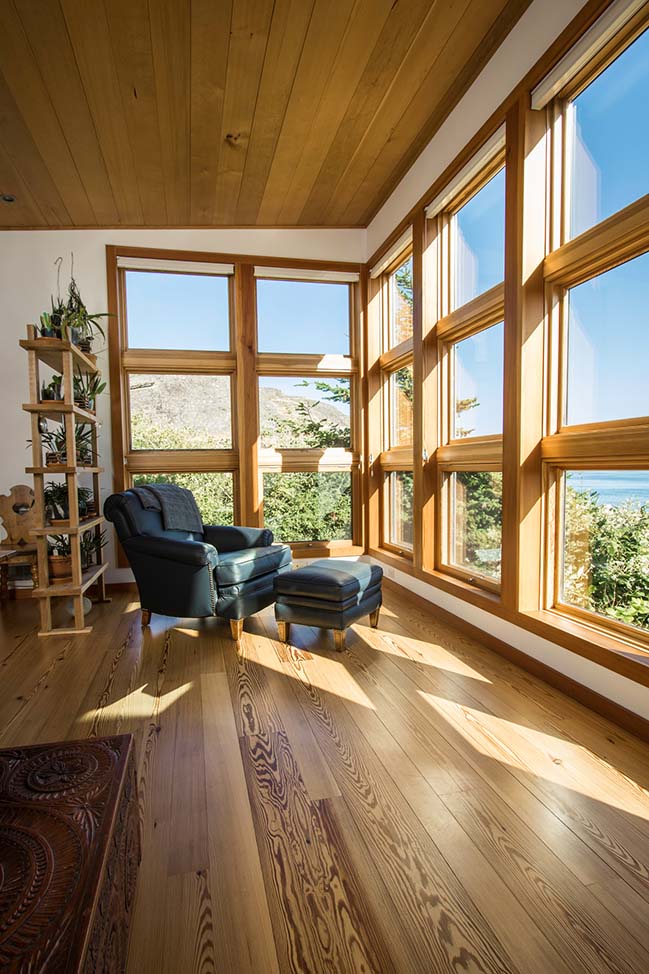
Eight-inch walls with formaldehyde-free insulation and a thickened living roof make for a consistent climate inside. The client encouraged a number of sustainable considerations such as recycled flooring and ceiling, an on-demand hot-water heater and triple glazing on all north-facing windows. The cedar siding is allowed to age naturally, a lower-maintenance and more natural look that blends into the landscape.
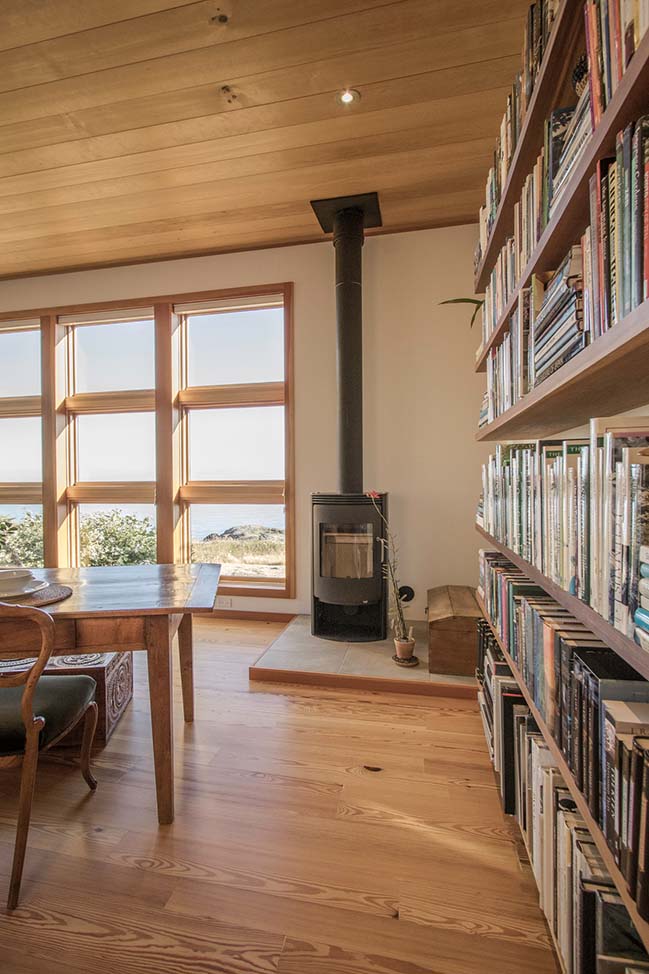
The site is rugged and windswept and in the recent decades the surrounding area has become populated with numerous summer houses which have almost no cover of vegetation. The goal for this project was to situate the house such that the occupant could take in the magnificent site but not be aware of the neighboring residences. Because this is the client’s primary home, it was also an asset to nestle the structure into a site protected from extreme winter weather.
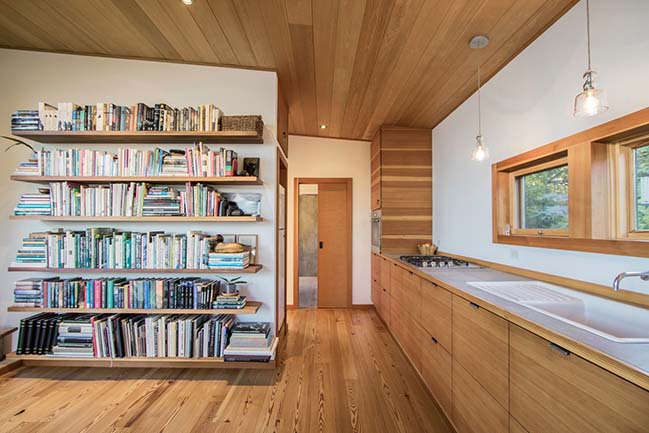
The narrow path from the parking area twists over rock formations and between low-hanging Douglas fir branches and clumps of Snowberry. There are no imposing materials and no gravel or paving; it is approached by a path a deer might have made.
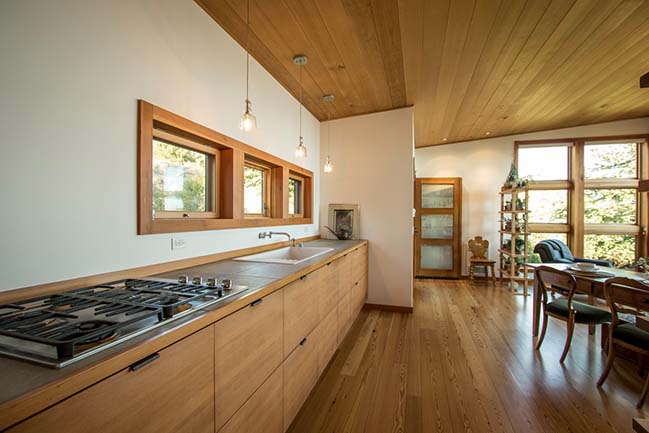
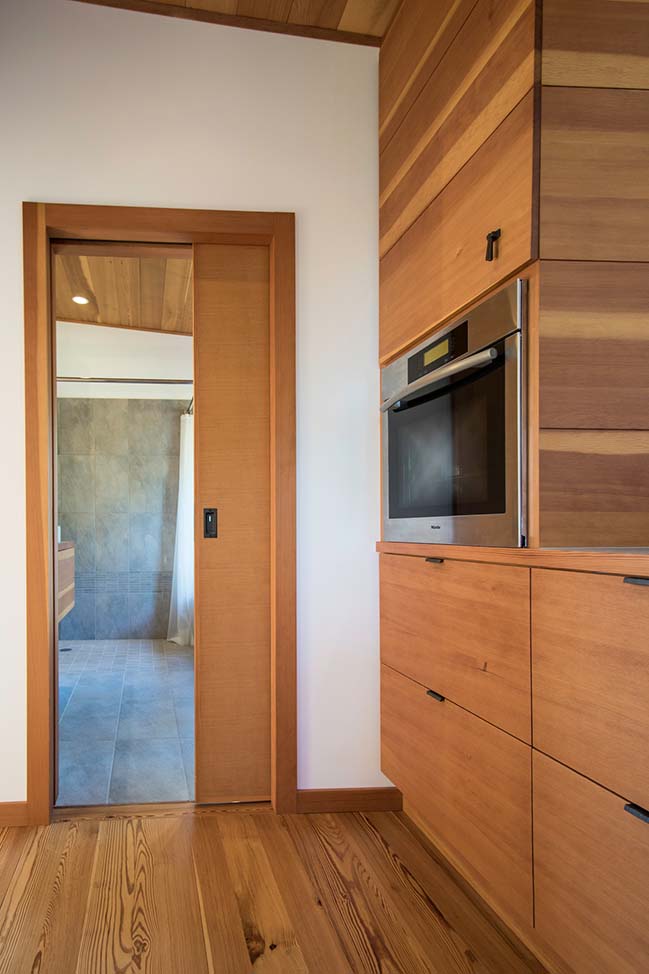
YOU MAY ALSO LIKE:
> Hoge Blekker Watchtower by NEXT Architects
> Bayou Park Observation Tower by Studio PAULBAUT
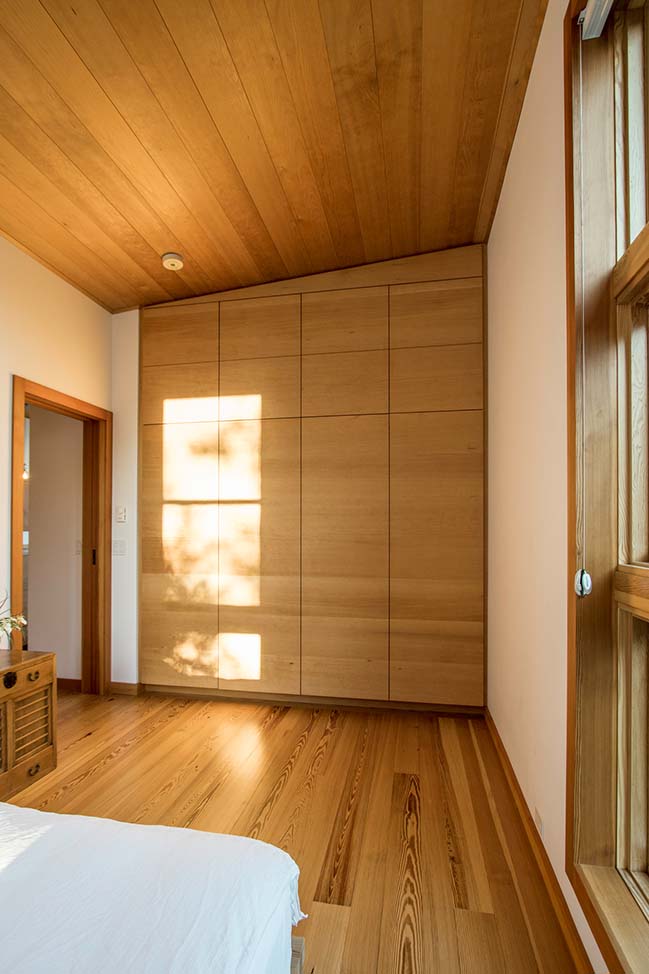
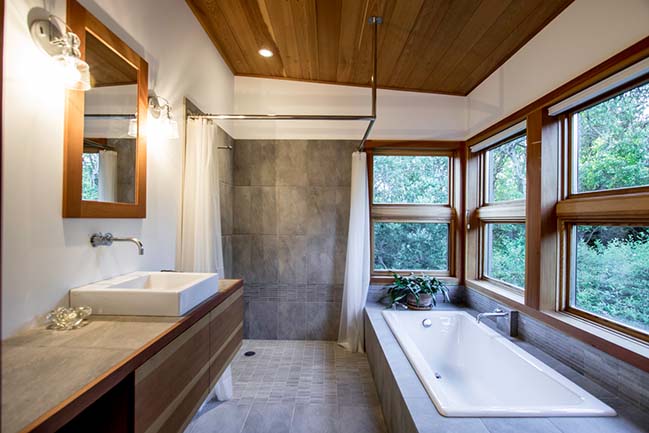
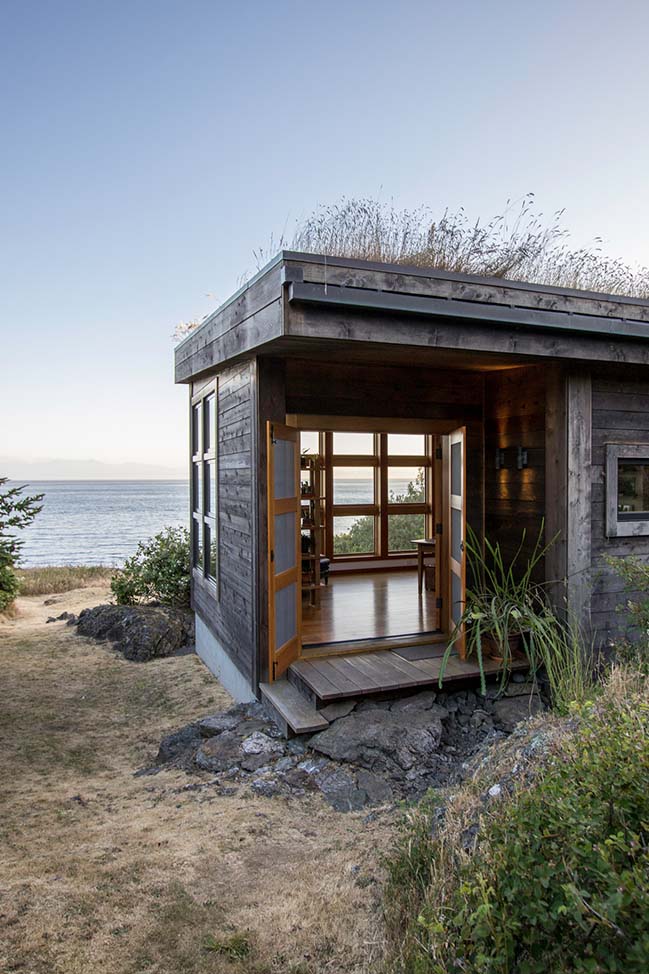
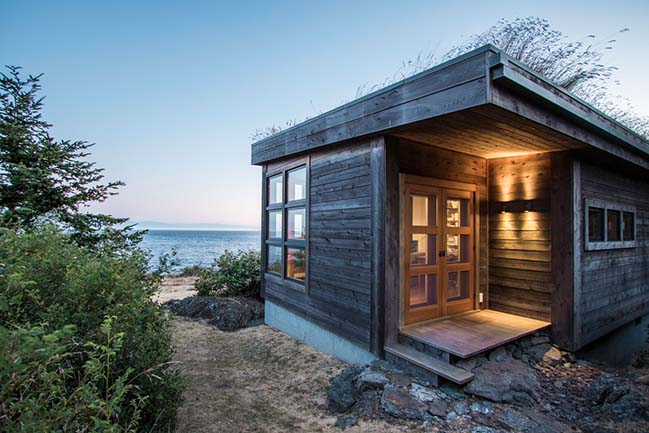
Eagle Point by Prentiss + Balance + Wickline
05 / 25 / 2019 Fine materials and products were sparingly used to create a dwelling that sits lightly and unobtrusively in the landscape...
You might also like:
Recommended post: Anglicare's St James Chapel by Jackson Teece Official Opening

