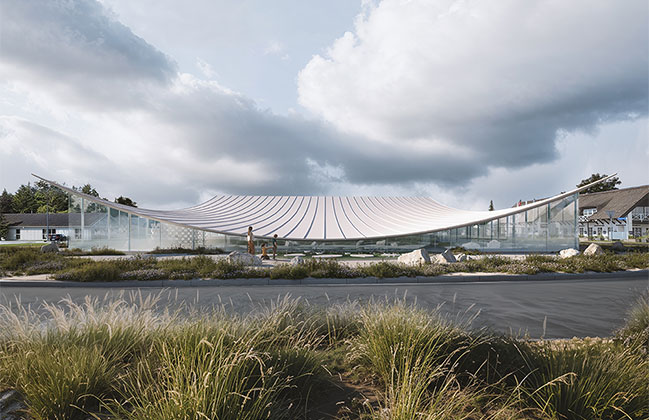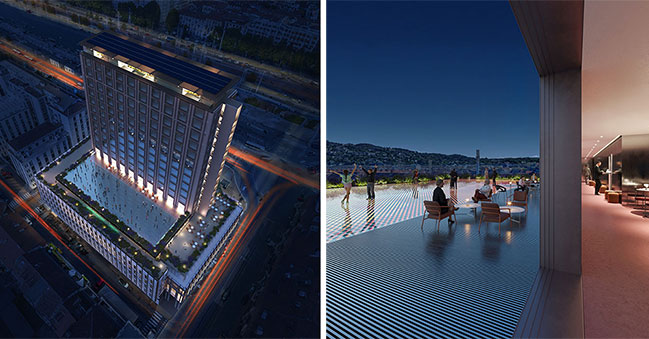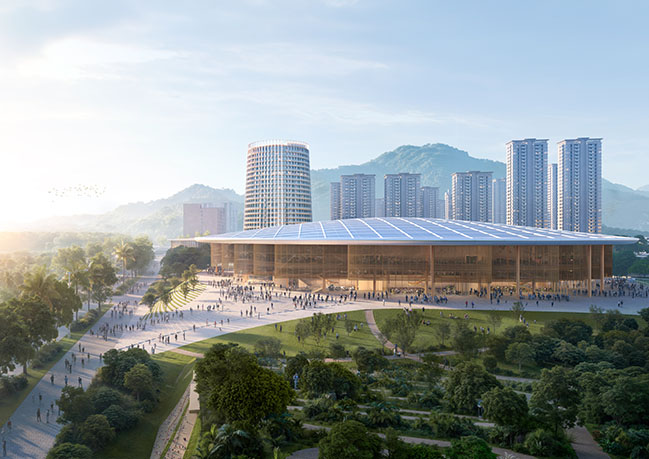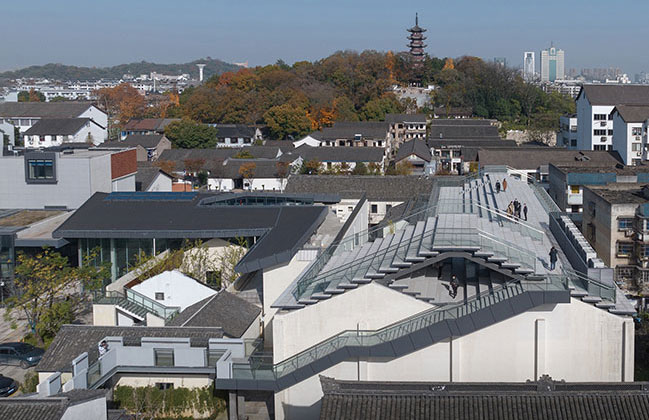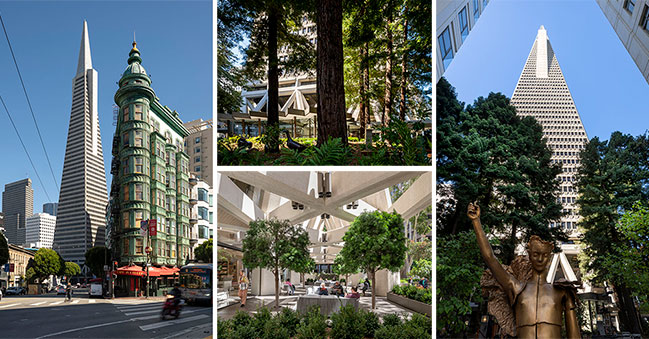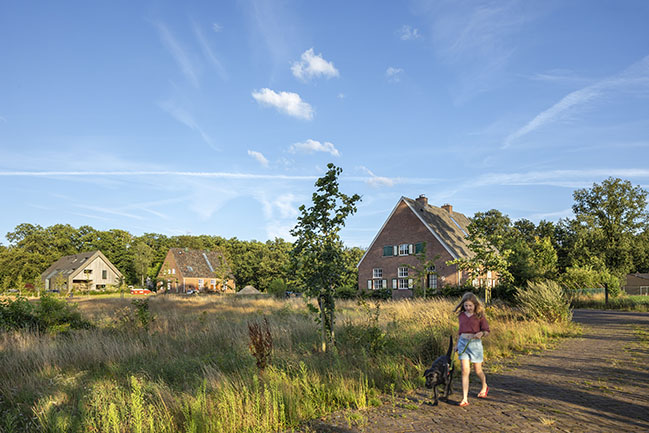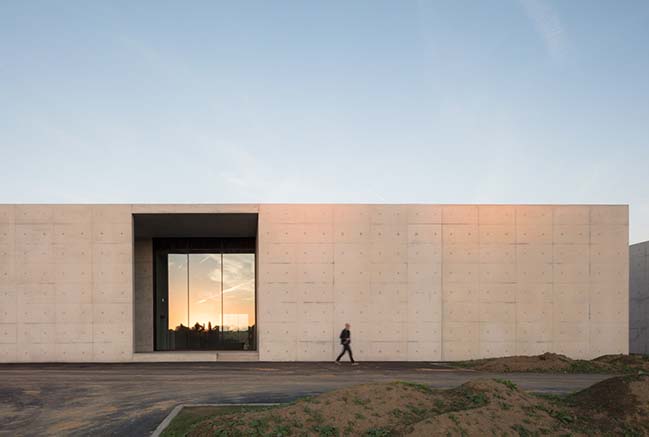09 / 25
2024
The project starts from the initiative of the European University to implant its new urban headquarters in Valencia in an ideal place according to the values of the entity...
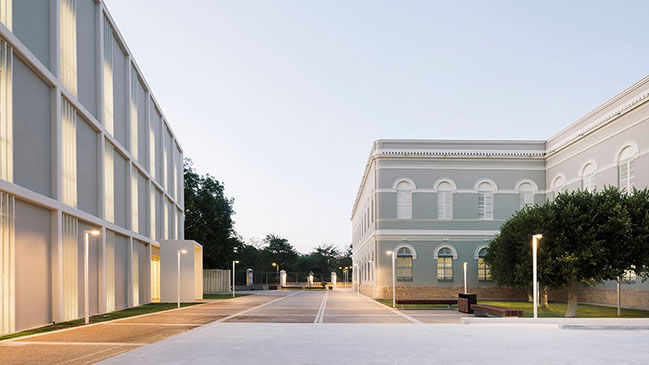
> Biosanitary Campus at Ciudad Real by Ramón Esteve Estudio
> Hotel Porcelanosa by Ramón Esteve Estudio | Reconnecting with Nature
From the architect: The Old San Juan Bautista Asylum has great potential thanks to its location, very close to the historic centre and next to a backbone that connects the city, which is the old Turia riverbed.
The intervention proposal is developed based on the needs of the academic institution, focusing on certain organizational and functional parameters such as the versatility and efficiency of spaces.
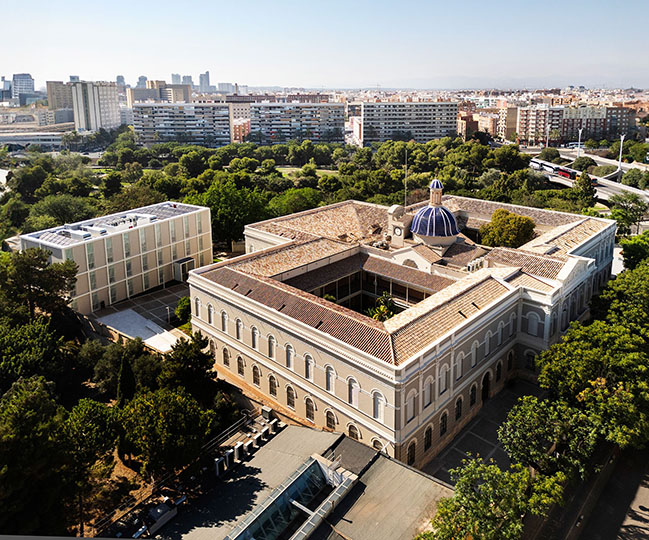
One of the premises the project is based on is the respect for the existing architecture, enhancing the valuable elements that tell the history of the building. In order to maintain that essence, we have created a harmonious dialogue between original and new materials, avoiding excessive contrasts that would distort it.
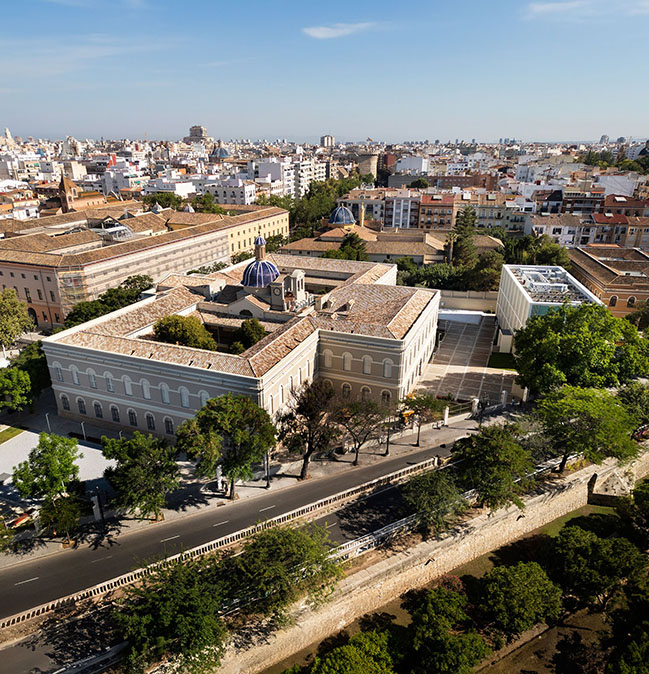
The program is distributed according to the composition of the building: common uses are located in the central body and the lateral volumes are reserved for classrooms and offices. The spaces facing the main façade are reserved for administration and administrative areas.
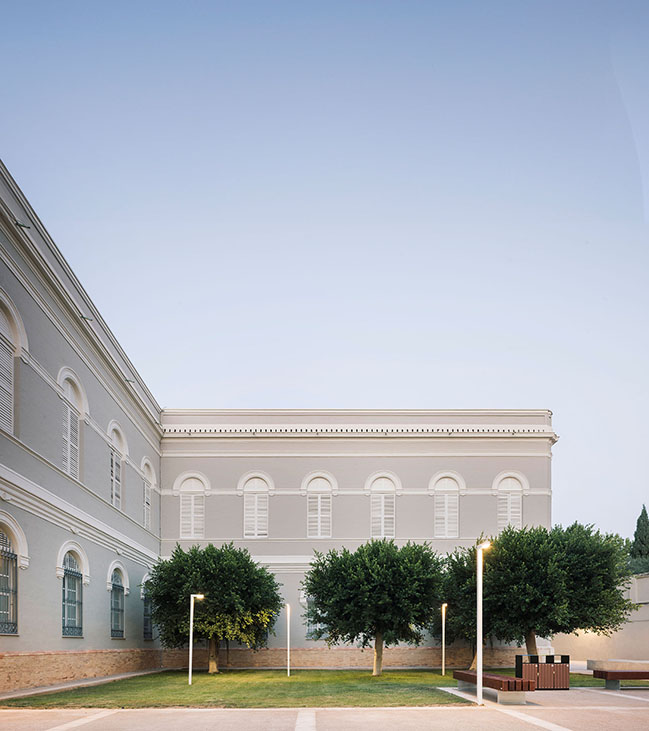
The areas for the classrooms have a double façade, so they connect both with the exterior garden and with the interior cloisters, which are considered not only as circulation areas but also as places for staying and sharing.
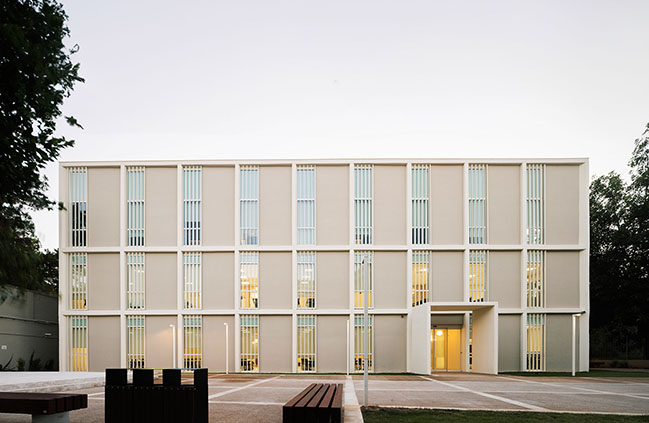
Common areas play a major role in the new EU campus, full of both indoor and outdoor areas designed for user interaction; these zones for working, socialising and resting are located in an urban but independent environment.
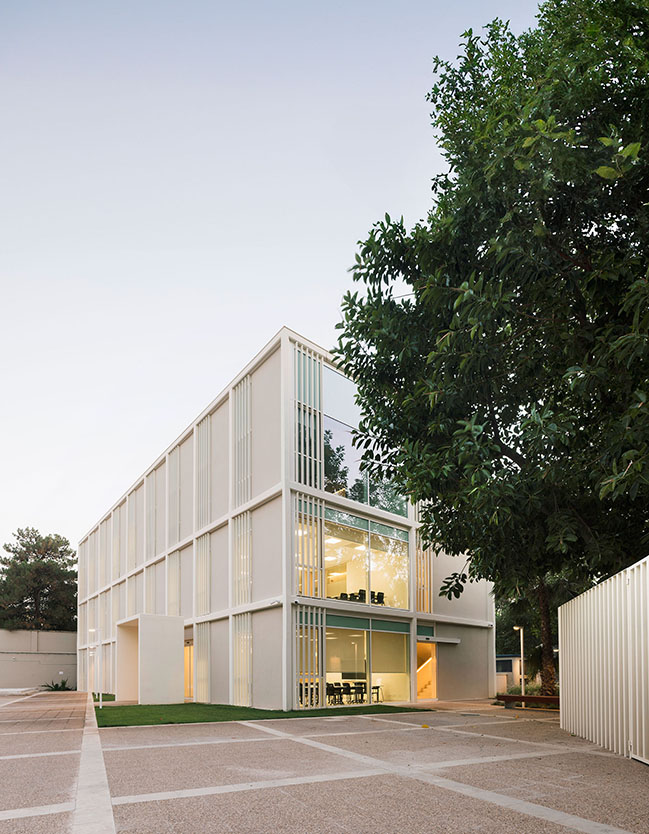
EXTENSION
In addition to the rehabilitation of the building, the project includes the implementation of a newly-made annex building.
Located to the west of the plot, the extension uses the same parameters as the rest of the project and is compositionally adapted to its environment. Its architecture dialogues with the rest of the complex, maintaining certain aspects such as materiality, chromatic range, compositional rhythms and size of gaps.
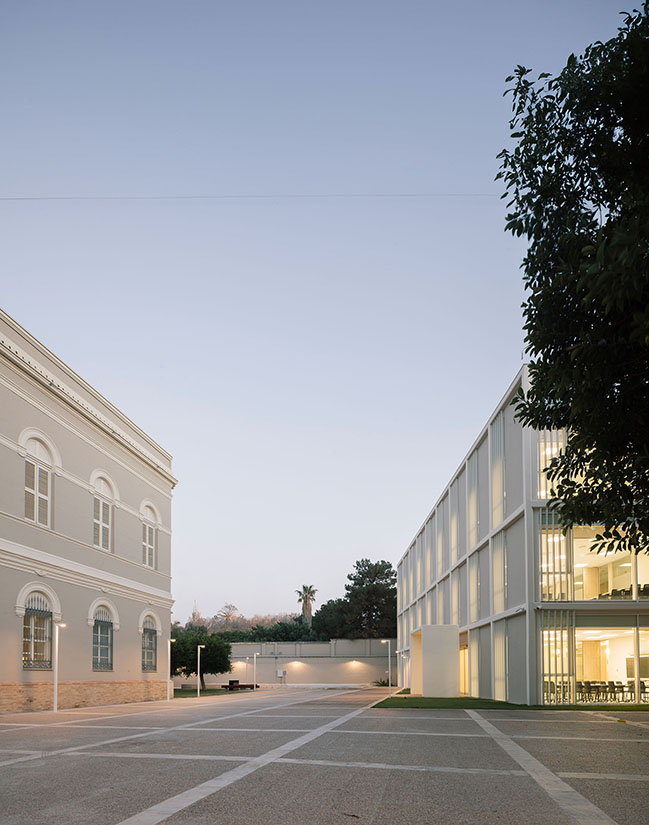
Architect: Ramón Esteve Estudio
Location: Valencia, Spain
Year: 2024
Surface area: 7,246 m2
Collaborating Architects: Anna Boscà, Beatriz Gascón, Guillermo Sahuquillo, Beatriz Martín, Teresa Piá
Building Engeneering: Emilio Pérez, Sergio Cremades
Landscaping: Gustavo Marina
Construction Companies: KALAM, Vialterra
Engineering: Leing Ingeniería
Structure: Cub Estudio
Rendering: Tudi Soriano, Pau Raigal, Guido Bolognini
Photgraphy: Alfonso Calza
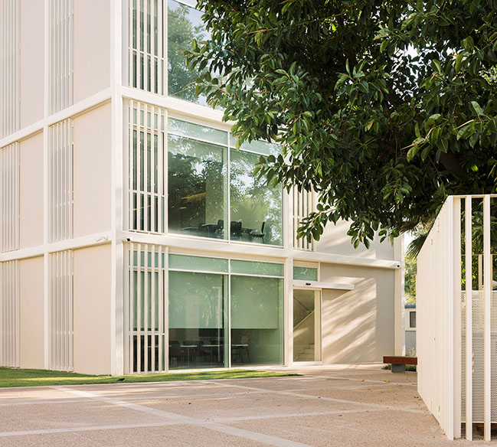
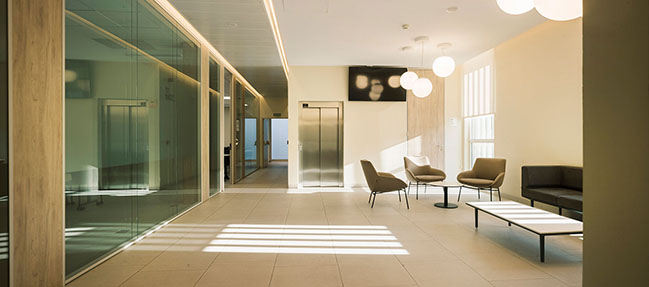
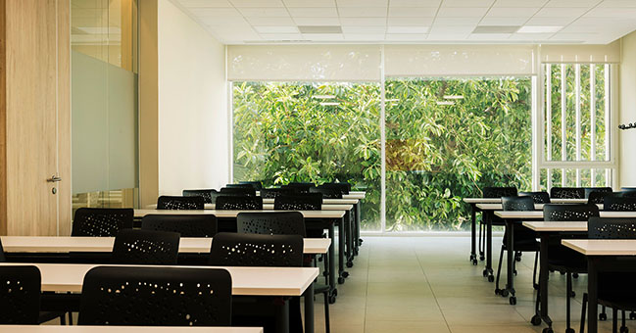
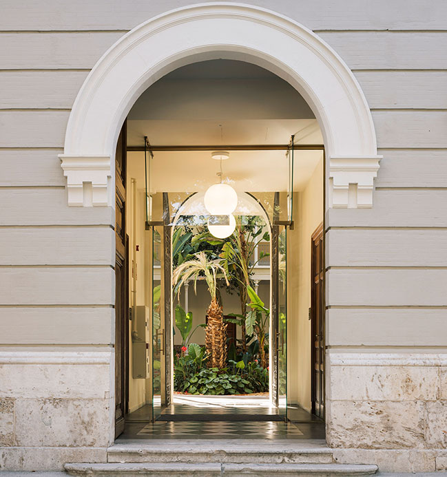
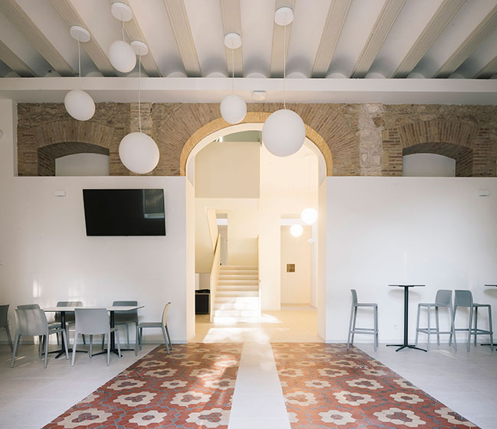
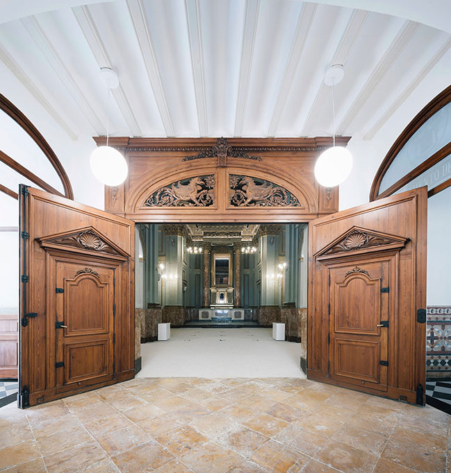
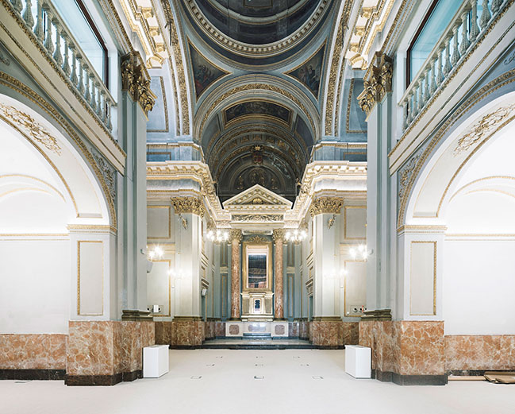
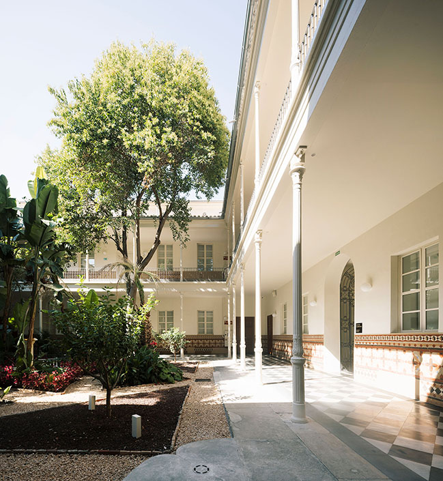
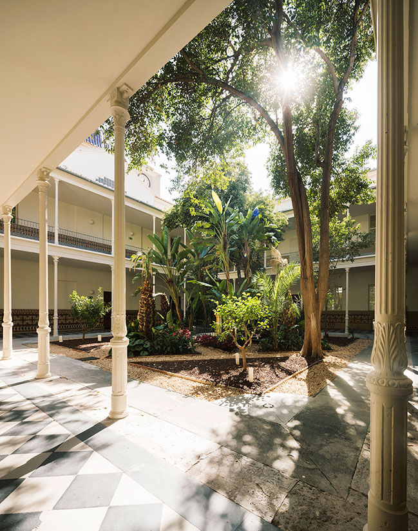
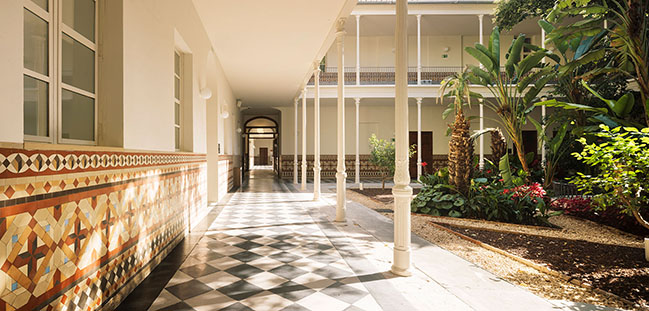
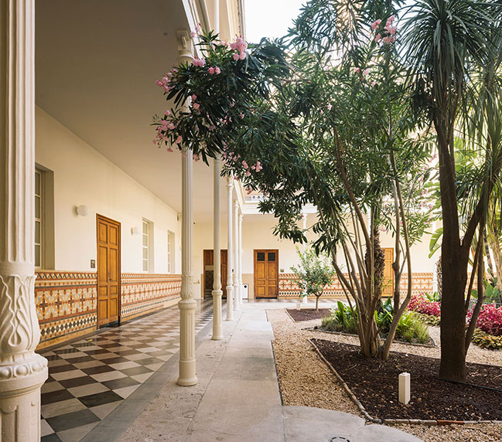
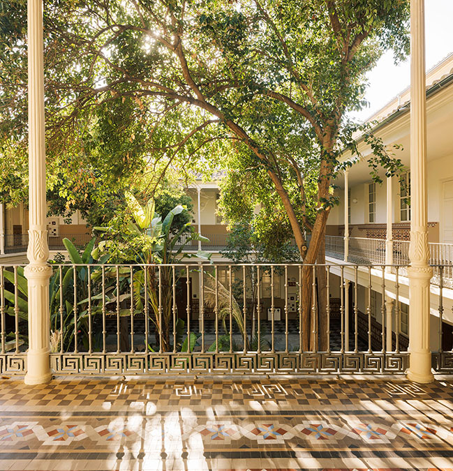
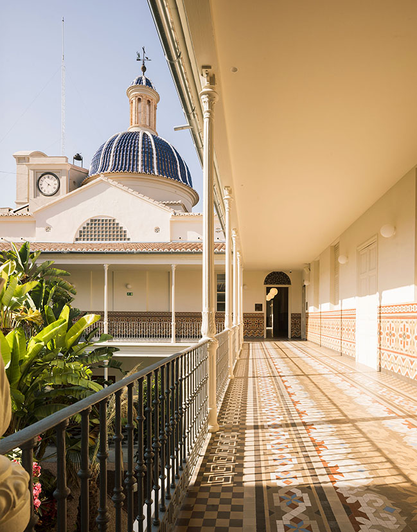
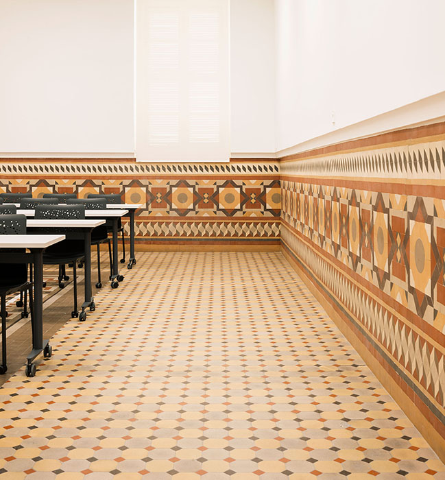
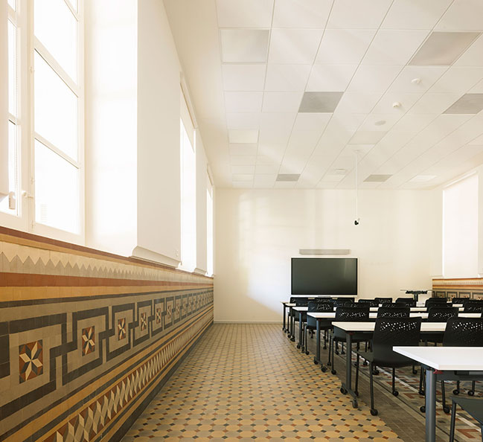
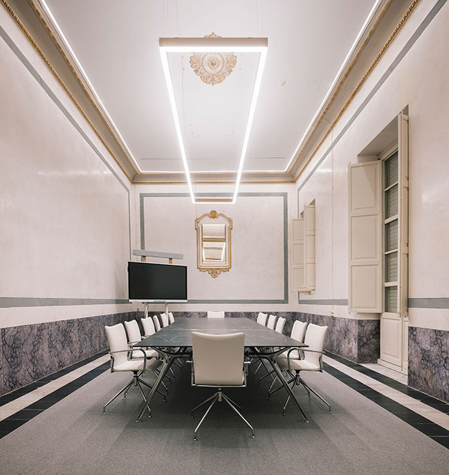
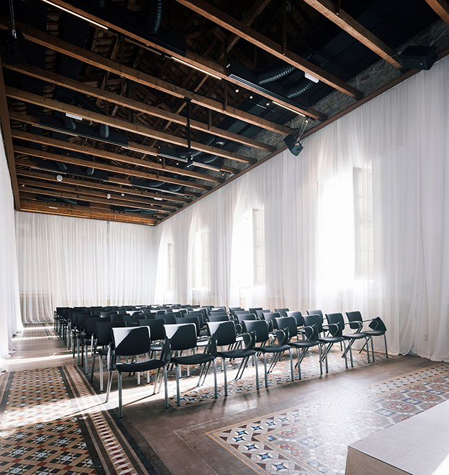
European University Turia Campus by Ramón Esteve Estudio
09 / 25 / 2024 The project starts from the initiative of the European University to implant its new urban headquarters in Valencia in an ideal place according to the values of the entity...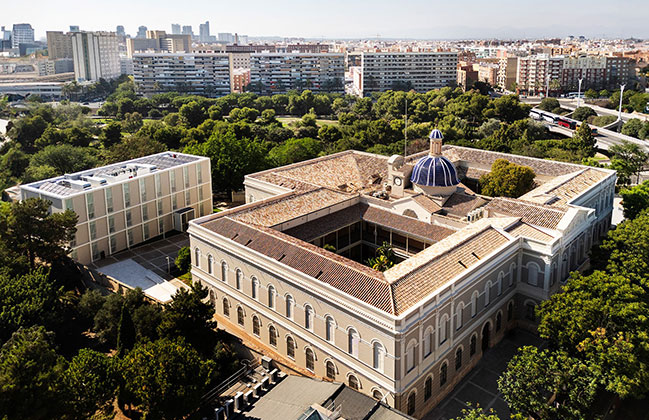
You might also like:
Recommended post: Crematorium Siesegem by KAAN Architecten
