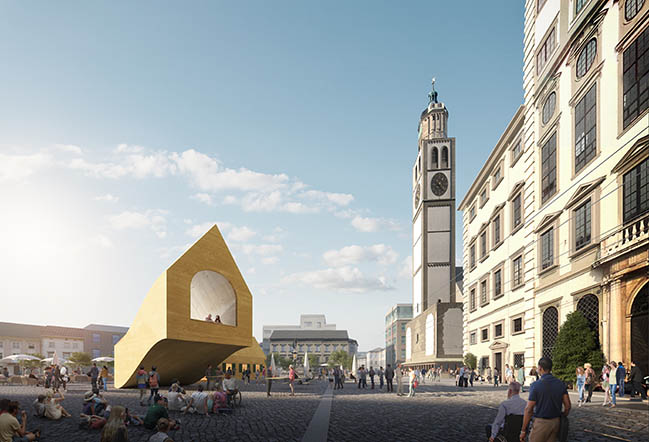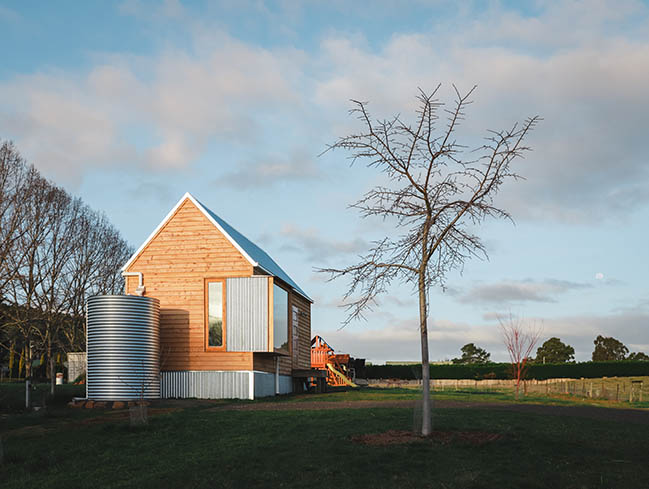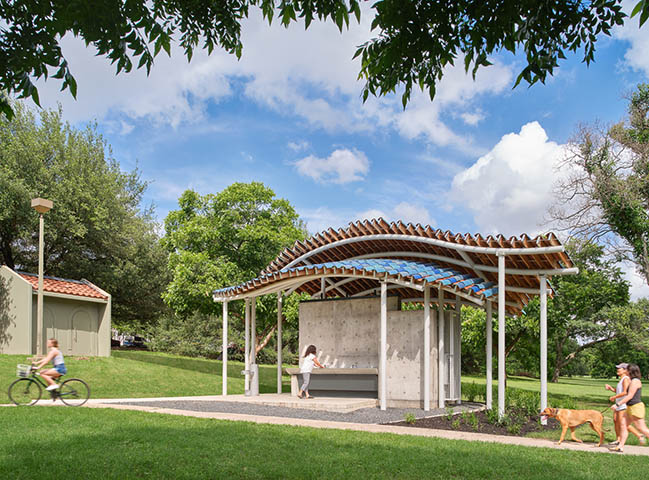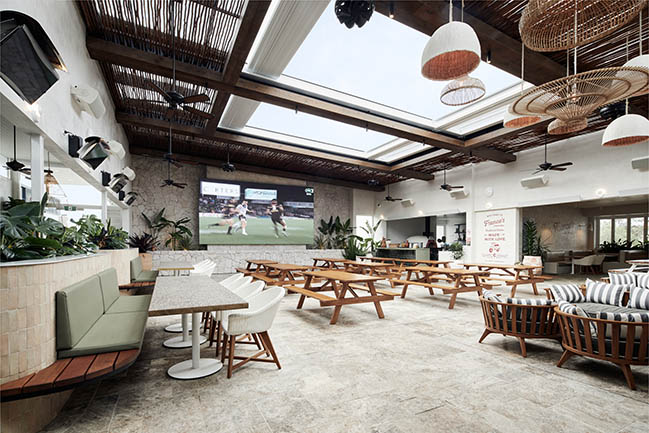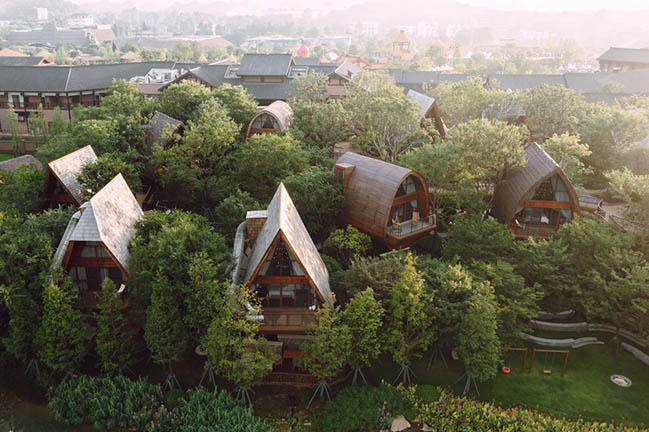08 / 25
2021
CRA merges architecture with urban agriculture in its design of Jian Mu Tower, a 218-meter high building in Shenzhen, China, which incorporates a large-scale farm into its 51-story structure. The complex is set to become the world’s first “farmscraper,” producing crops that can feed 40,000 people a year, while also housing offices, a supermarket and a food court...
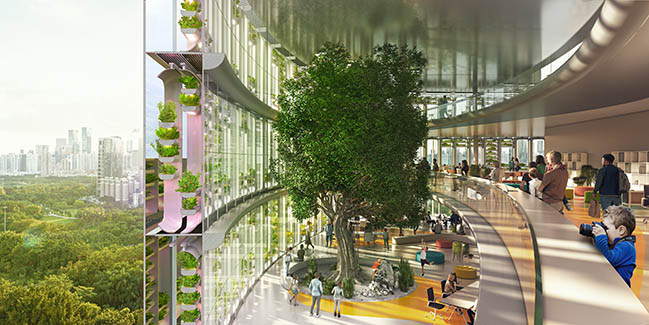
> Play tennis in the sky - Playscraper by Carlo Ratti Associati
> Urban Skyfarm by Aprilli
From the architect: International design and innovation office CRA-Carlo Ratti Associati has released the design for an office tower in China, whose façade features a vertical hydroponic farm extending the entire height of the building. The Jian Mu Tower, located in the southern Chinese city of Shenzhen, was conceived for an international competition organized by leading Chinese supermarket chain Wumart. It introduces a new kind of skyscraper where the natural and the artificial closely overlap. The building’s design makes it possible for the building’s tenants to cultivate, purchase and consume fresh vegetables and fruits directly inside the tower.

Jian Mu Tower occupies the last plot available in Shenzhen’s Central Business District, therefore completes the skyline of the area’s central axis. The 218-meter high tower dedicates 10,000 square meters of space on its façade to the cultivation of crops. The vertical hydroponic farm will produce an estimated 270,000 kilograms of food per year, enough to cover the needs of roughly 40,000 people. Jian Mu Tower establishes a self-sustained food supply chain, encompassing the cultivation, harvest, sale and consumption of crops, all inside the same building. In addition, the tower will house offices, a supermarket, and a food court.
“Small-scale urban farming is happening in cities all over the world – from Paris to New York to Singapore. Jian Mu Tower, however, takes it to the next level, Such approach has the potential to play a major role in the design of future cities, as it engages one of today’s most pressing architectural challenges: How to integrate the natural world into building design,” says Carlo Ratti, founding partner of CRA and professor at the Massachusetts Institute of Technology. “In addition to producing food, the Jian Mu Tower’s farm helps with solar shading – a key issue in tall buildings.”
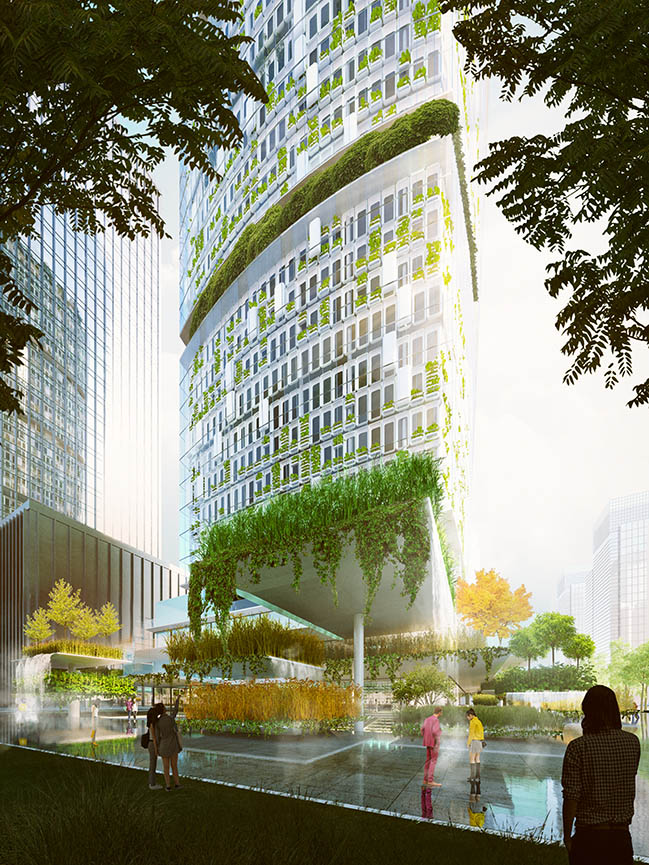
The name of the tower is derived from the mythical symbol of the “jian mu tree” which, in ancient Chinese folklore, connects heaven and earth. According to traditional belief, heaven is round while the earth is square. The skyscraper echoes this principle with its rectangular base that gradually morphs into a tubular form as it rises. The tower offers 90,000 square meters of space across 51 levels.
Working with ZERO, an Italian-based company that specializes in innovative approaches to agriculture, the tower’s farm is optimized to produce everything from salad greens to fruits to aromatic herbs, while remaining efficient and sustainable. An AI-supported “virtual agronomist” is tasked with the farm’s day-to-day operations, managing irrigation, nutritional conditions, and other matters.
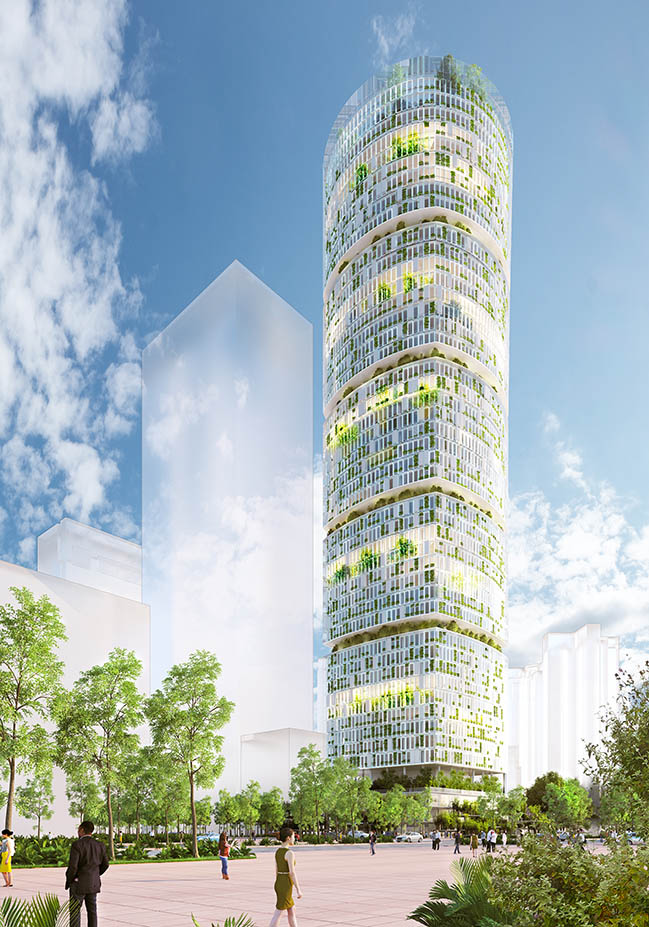
Apart from the vertical farm, the building’s natural and artificial elements work alongside one another in many other ways. On the tower’s outside, a series of landscape terraces house a wide variety of flora including water lily, fern and lychee. These terraces promote biodiversity and take advantage of Shenzhen’s abundant precipitation in their sustainable irrigation system. In addition, the office workers inside Jian Mu Tower are able to utilize the inner gardens for relaxation and social interaction. The gardens themselves are double-height and seamlessly integrated into the interior spaces, allowing tenants to feel immersed in a natural setting. The prominence of greenery on the building’s surface effectively reduces solar irradiance in indoor areas and the need for air conditioning. Furthermore, workers can use a mobile app to customize the micro-climatic conditions of their offices.
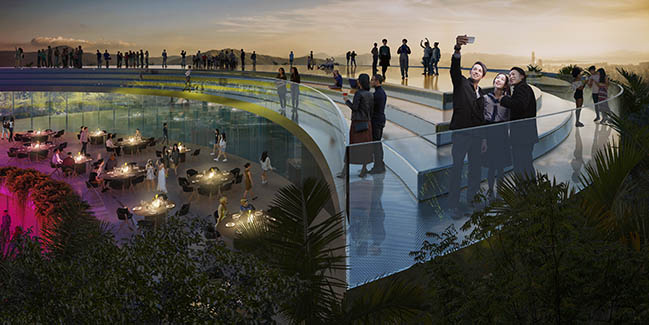
Jian Mu Tower is the latest example of CRA’s efforts to incorporate natural and agricultural systems into urban structures. Projects sharing a similar sensibility include VITAE, a building complex in Milan currently under construction for Covivio, which is anchored by a 200-meter-long vineyard accessible to the public. In Singapore, the studio is collaborating with BIG-Bjarke Ingels Group to construct the CapitaSpring Tower for CapitaLand. The 280-meter high building, set to open in late 2021, features an indoor forest that stretches across several levels. Finally, the Shenzhen skyscraper’s proposition for a smart supermarket was preceded by the Future Food District at the 2015 Milan World Expo, designed by CRA for Coop Italia, Italy’s leading supermarket chain.
Architect: CRA-Carlo Ratti Associati
Location: Shenzhen, China
Creative Lead: Italo Rota
CRA Team: Carlo Ratti, Antonio Atripaldi (partner in charge), Chiara Borghi, Mario Daudo, Rui Guan, Chenyu Xu
Structures, MEP and Façade: ARUP
Local Architect: Lapis Bureau
Hydroponic Farming System: ZERO
Landscape Design: Gross Max
Media Façade and Contents: iart, studio for media architectures
Design Consultant: South China University of Technology, Politecnico di Torino
Renderings by CRA graphic team: Gary di Silvio, Pasquale Milieri, Gianluca Zimbardi
YOU MAY ALSO LIKE:
> Reconfigurable waterfront and a floating garden in Lugano by CRA
> Sanya Farm Lab by CLOU architects
Farmscraper by CRA-Carlo Ratti Associati - Tall Building Design Meets Urban Farming
08 / 25 / 2021 CRA merges architecture with urban agriculture in its design of Jian Mu Tower, a 218-meter high building in Shenzhen, China, which incorporates a large-scale farm into its 51-story structure...
You might also like:
Recommended post: New Las Vegas NFL Raiders Stadium by MANICA

