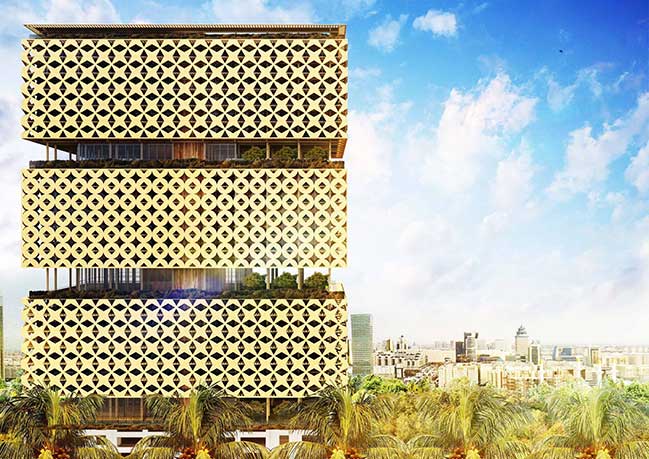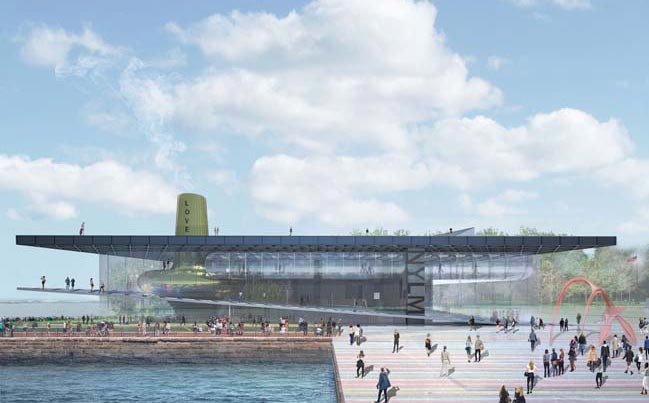01 / 10
2017
Designed by MANICA. This project will be the new home of Las Vegas NFL Raiders Stadium which has a gorgeous sleek and modern architecture design.
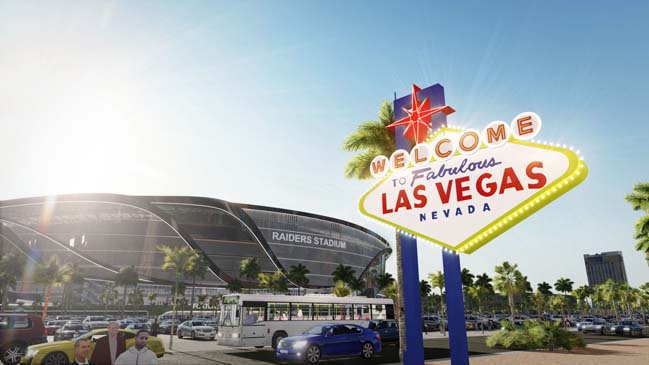
Architect: MANICA
Location: Las Vegas, NV, USA
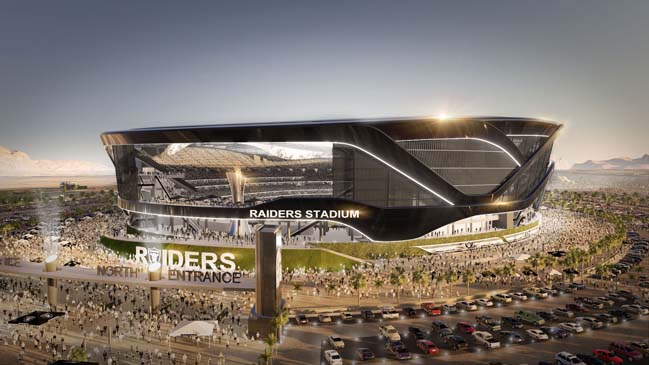
Project's description: The stadium features a horseshoe-shaped seating arrangement that is open on one end to offer spectacular views toward the neighboring Las Vegas Strip. At the center of the open club end is a tower of approximately 120 feet that will house a “flaming cauldron” in Al Davis’s honor.
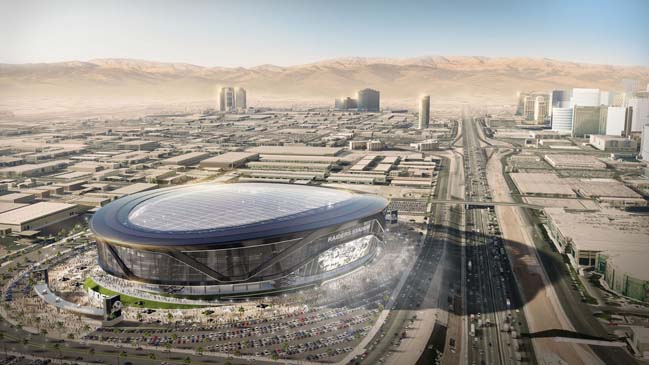
The domed and air-conditioned stadium includes 65,000 spectator seats and captures the spirit and excitement of Las Vegas. The design is expandable to 72,000 for Super Bowl events.
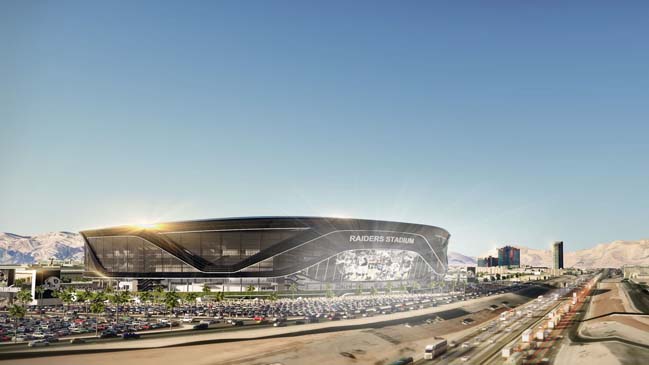
The site, located adjacent to the Strip, accommodates the state-of-the-art stadium as well as 8,000 cars, tailgating amenities, and a mixed-use commercial development. It’s location near to the freeway and the airport allows for easy access and adequate surrounding parking.
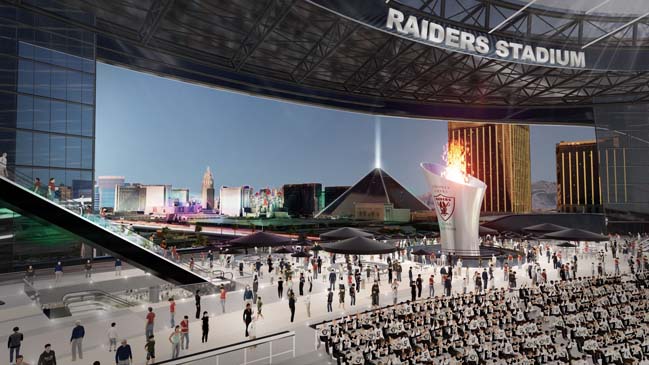
The current design envisions a retractable natural turf field and large operable walls that open toward the nearby strip. A wide variety of open clubs, lounges and private suites throughout all levels of the stadium ensure a luxury experience for spectators. The stadium is currently targeted for completion in advance of the 2020 NFL season.
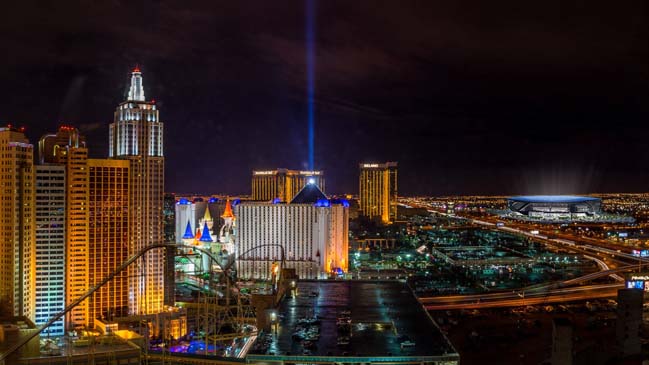
> Forest Green Rovers Stadium by Zaha Hadid Architects
> Washington Redskins Stadium by BIG
New Las Vegas NFL Raiders Stadium by MANICA
01 / 10 / 2017 Designed by MANICA. This project will be the new home of Las Vegas NFL Raiders Stadium which has a gorgeous sleek and modern architecture design
You might also like:
Recommended post: AFD Offices by ESTUDIO 685
