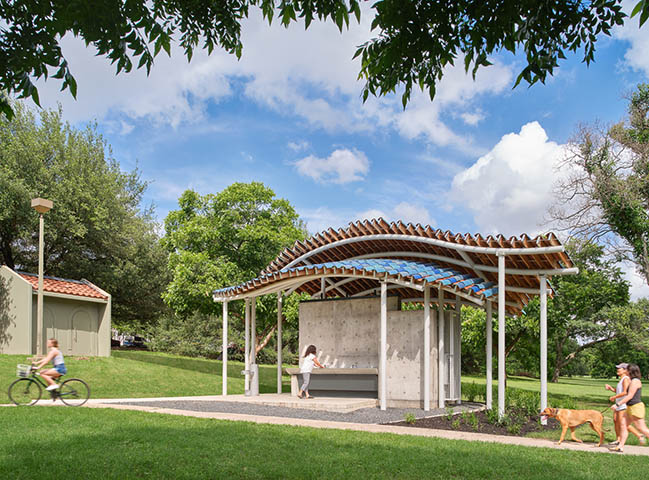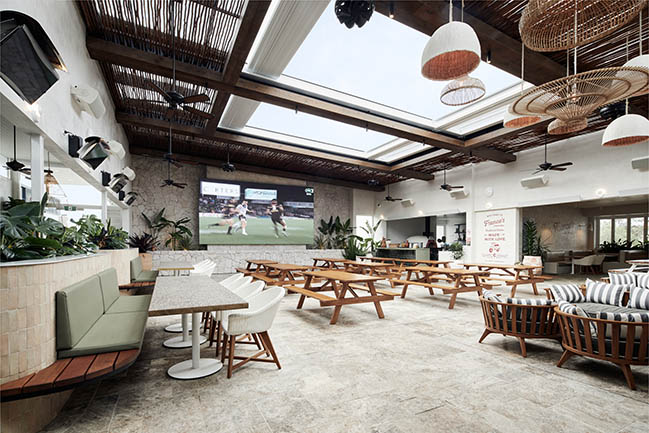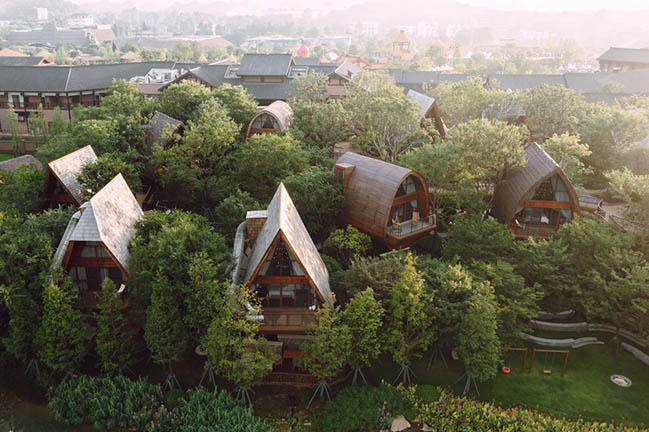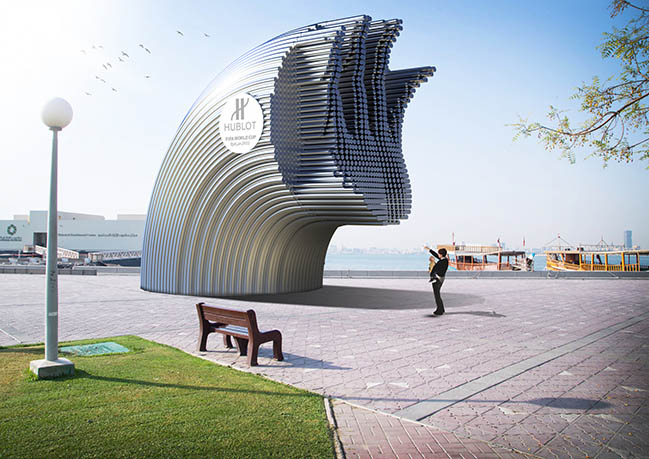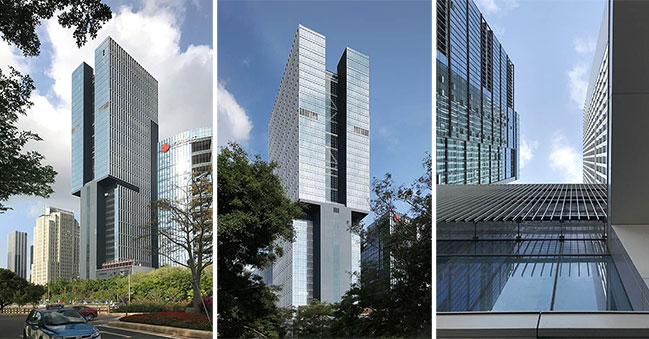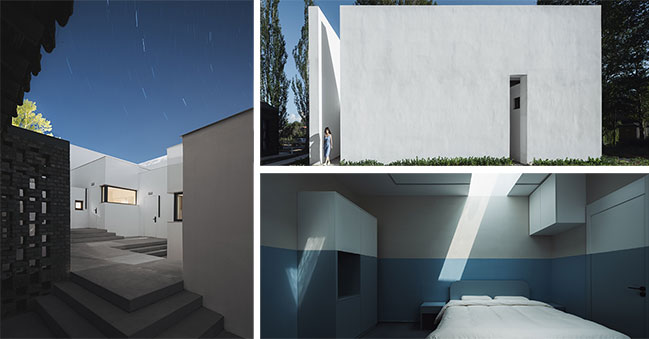08 / 24
2021
The world is in the midst of housing and environmental crises. The Tasmanian House is an attempt to address some of the problems we face with a combination of traditional and innovative design approaches...
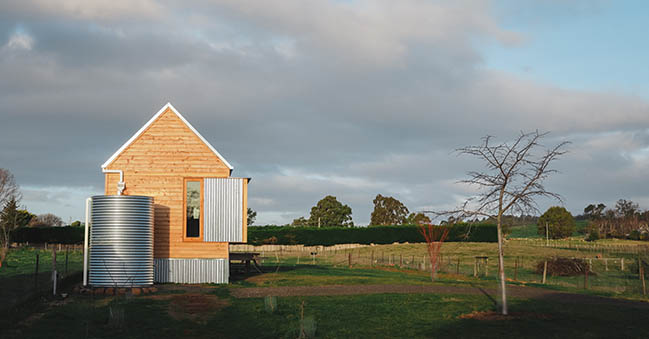
> Saltbox Passive House by L'Abri
> Michelet by l'atelier: 50 sqm for 5 people
From the architect: The core of the building’s design is the notion of locality, regionality and “Tasmanianness”.
The design language of this modest private residence is an interpretation of what the architect believes to be the most beautiful and appropriate of Tasmanian precedents: the Georgian period vernacular.
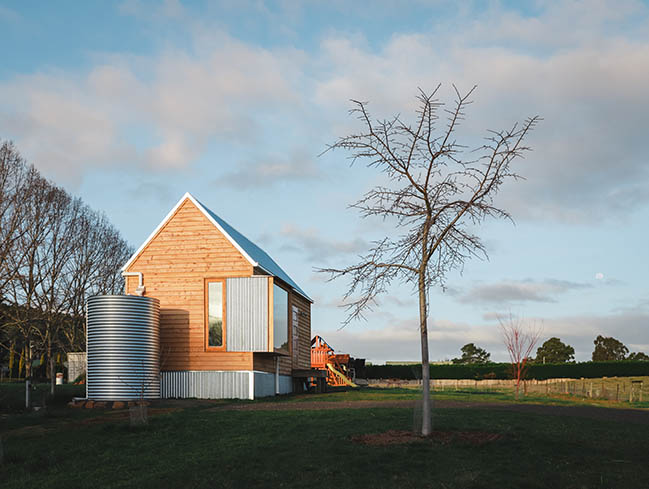
To the maximum extent possible the building utilises raw, untreated and locally sourced materials, such as sustainably sourced native and plantation timbers or sheep wool insulation. Paints and chemical treatments were avoided entirely. The use of synthetic materials was minimised to bare compliance with the Australian Building Code. If furniture and few other components are removed, the building can freely decompose and eventually become a certifiable organic garden.

This small cabin represents the first phase of a larger pavilion house, designed to exist comfortably either as one or two independent residential units: a studio and a two bedroom family home, each opening into its own private garden. The units will be connected with a partly glazed cloister, also serving as a wind break and visual screen.
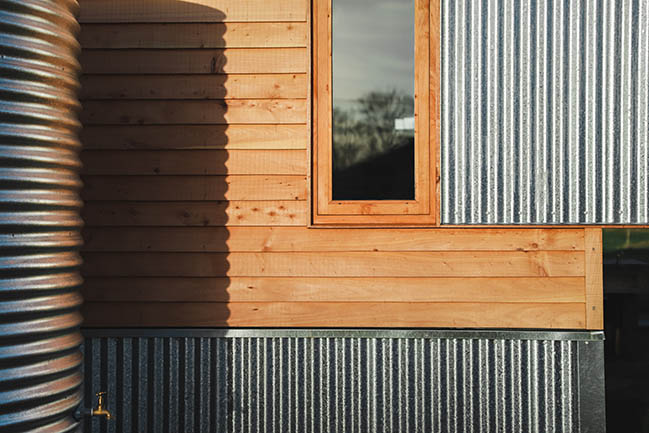
The building demonstrates the ability of the island state to be wholly self-sufficient in bulk construction materials at times of international supply shortages. It was built commercially at cost equivalent to a budget project home.
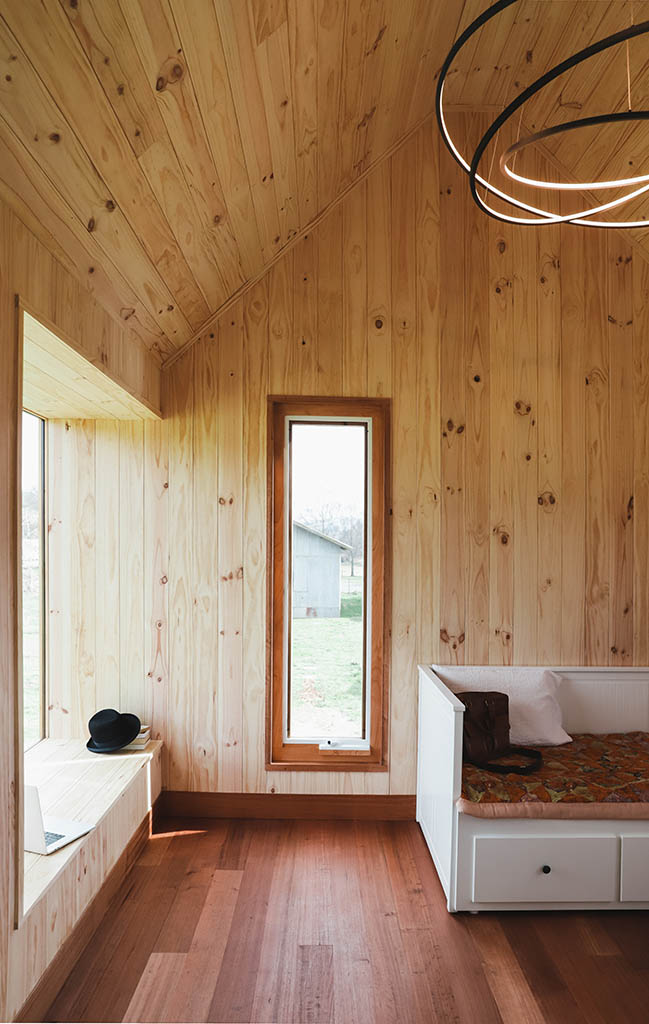
Architect: Atelier Lev
Location: Tasmania
Year: 2021
Area: 26 sqm
Photography: Sasha Lev
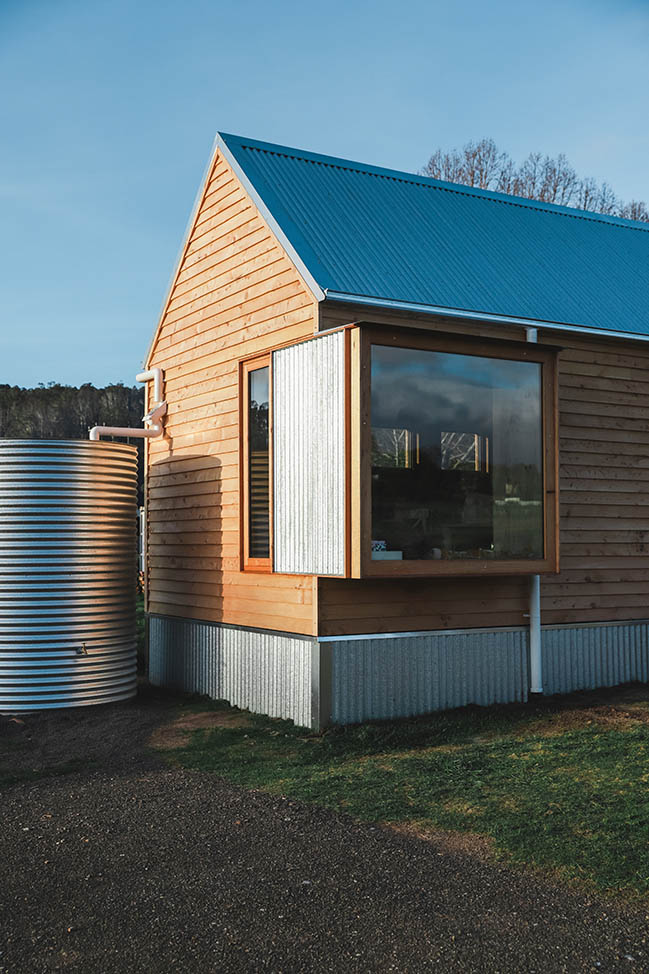
YOU MAY ALSO LIKE: The Salt Box Residence by Parnagian Architects
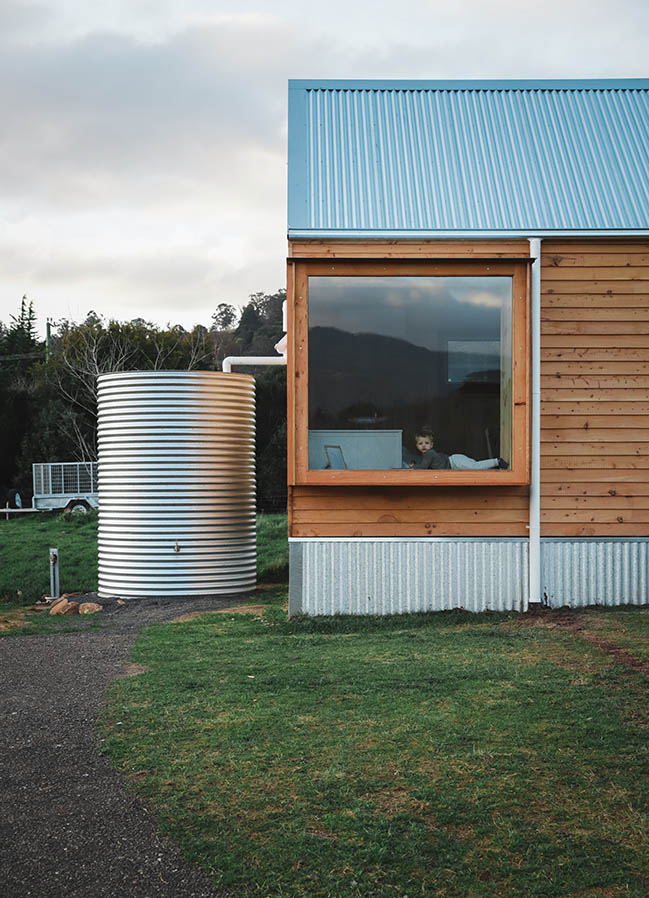
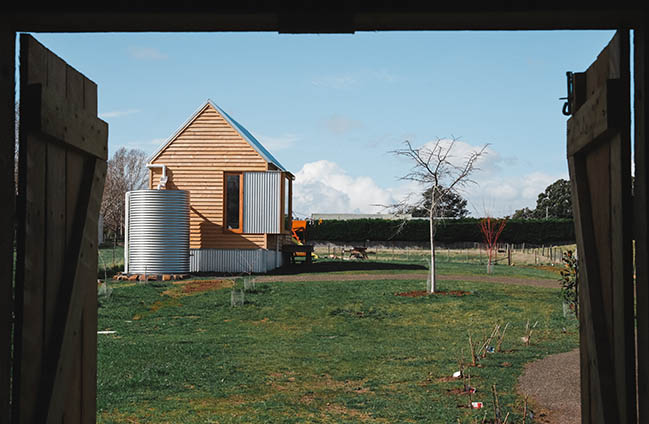
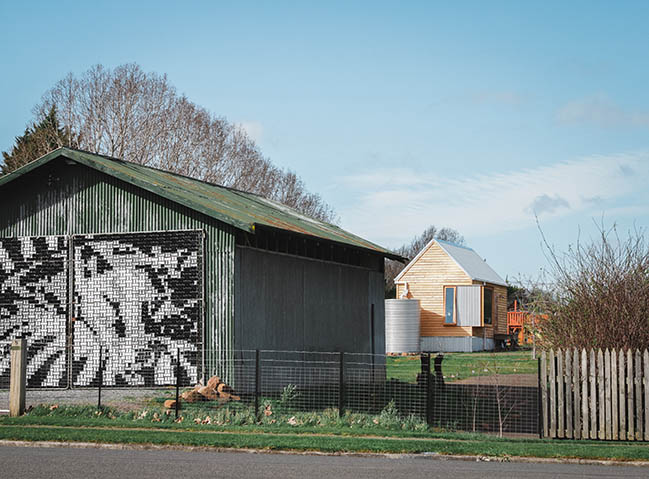
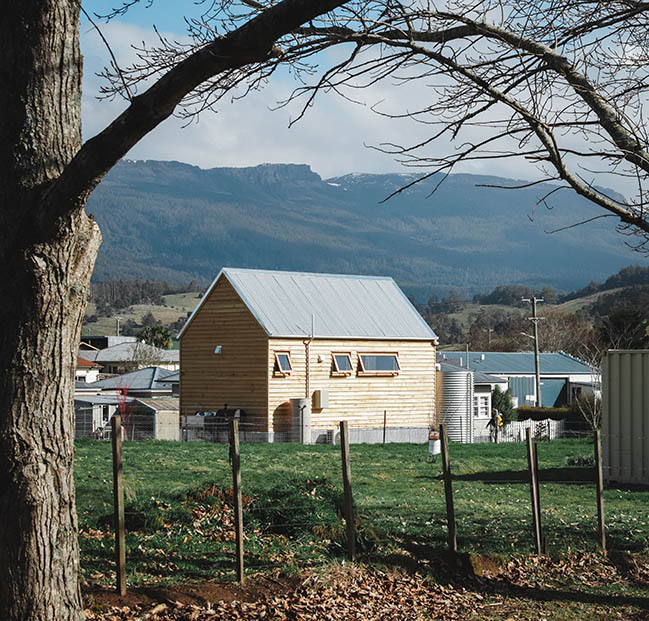
YOU MAY ALSO LIKE: Cabin Vindheim by Vardehaugen
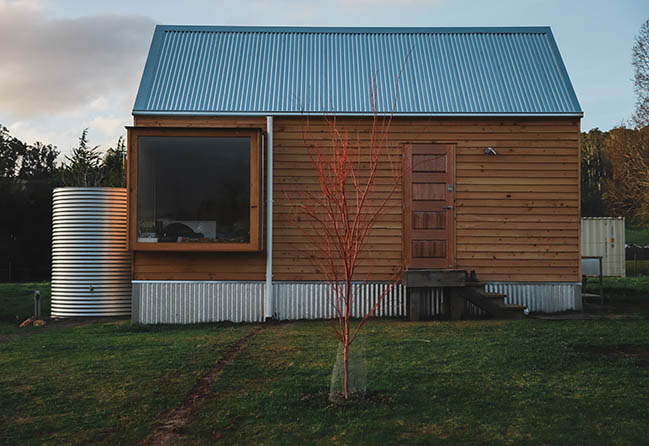
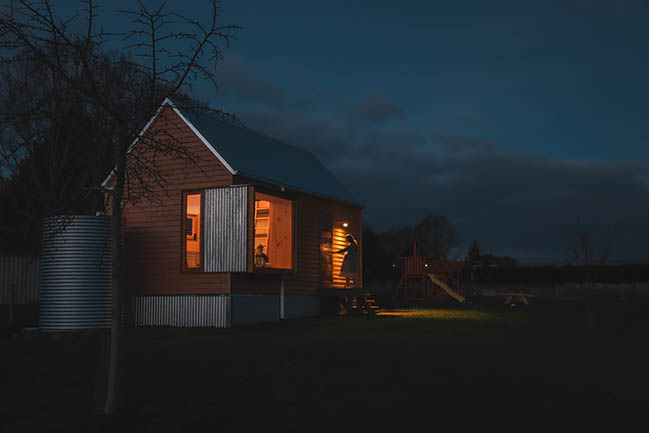
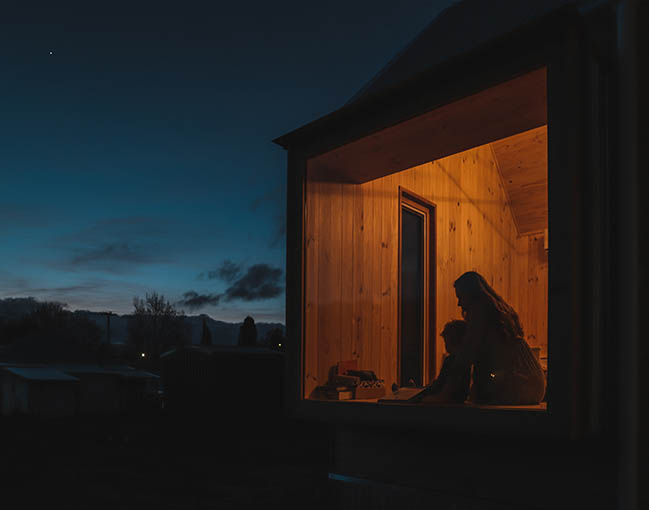
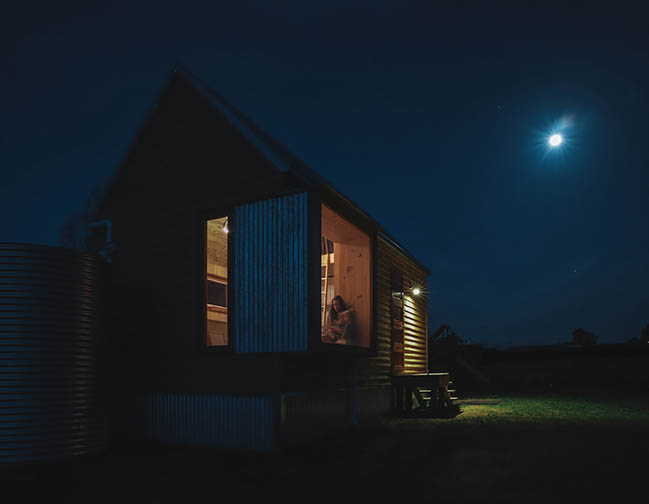
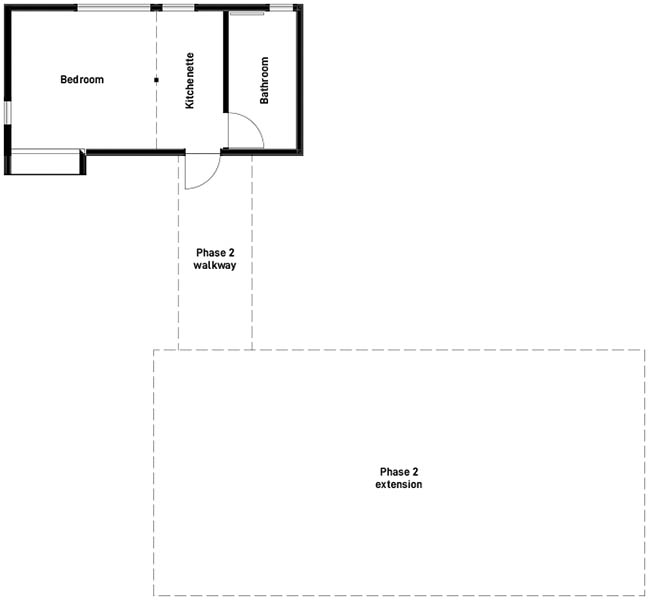
Tasmanian House by Atelier Lev
08 / 24 / 2021 The world is in the midst of housing and environmental crises. The Tasmanian House is an attempt to address some of the problems we face with a combination of traditional and innovative design approaches.
You might also like:
Recommended post: Kissing Towers by Weston Williamson+Partners
