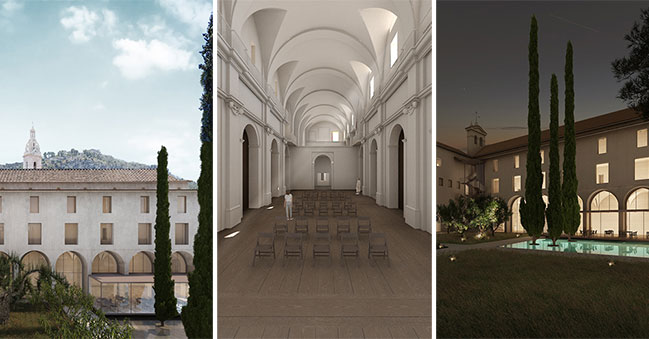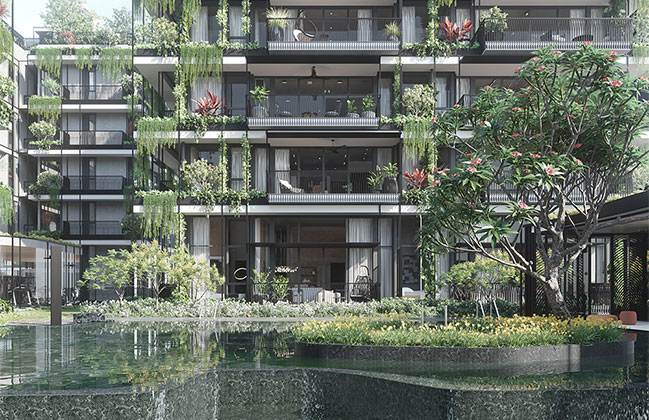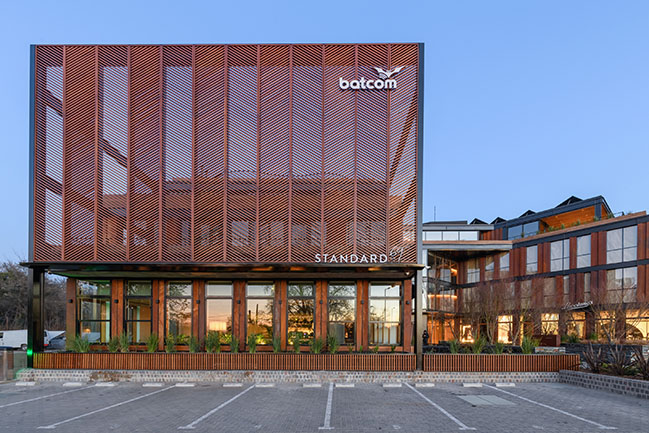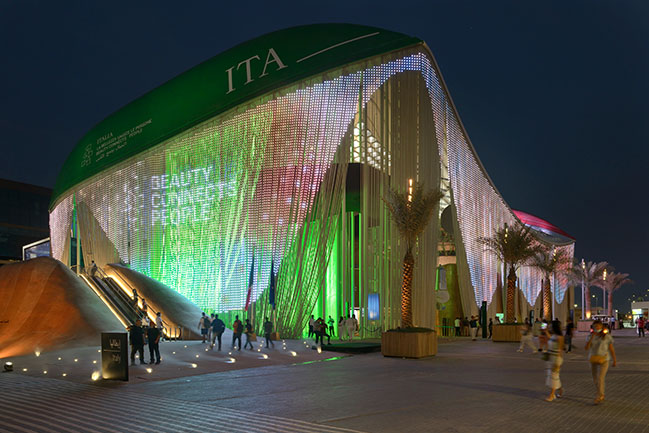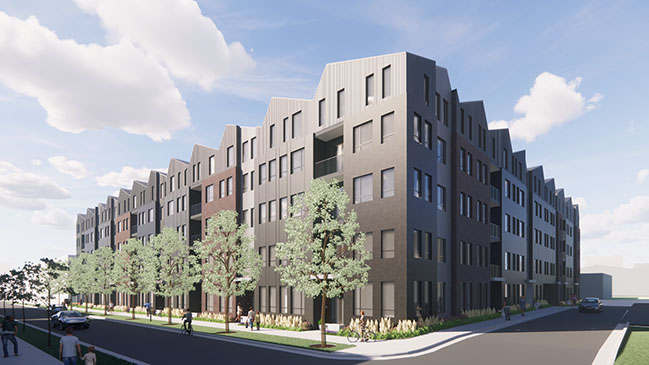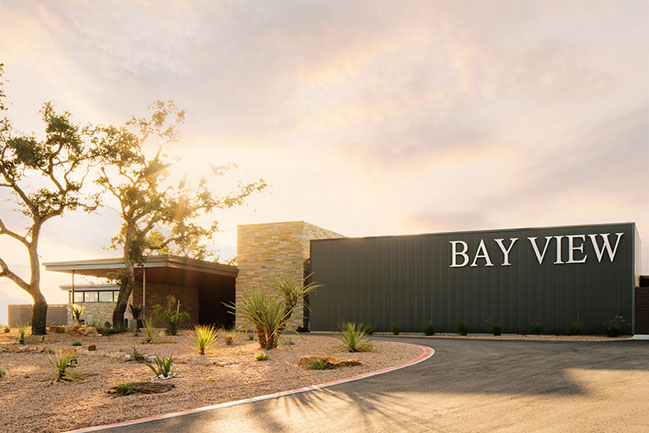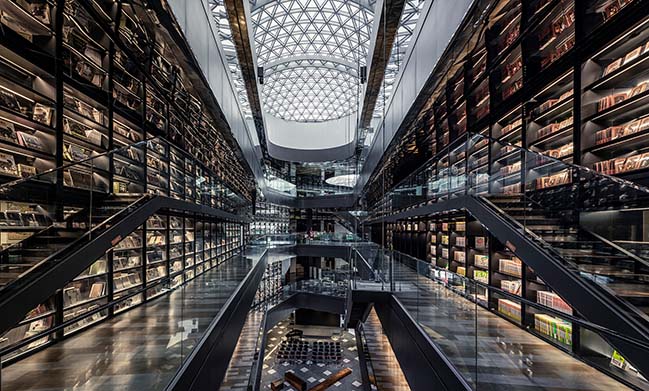10 / 11
2021
The historic Berlin department store Kaufhaus des Westens (KaDeWe) opened the doors to the first quadrant of the masterplan designed by OMA...
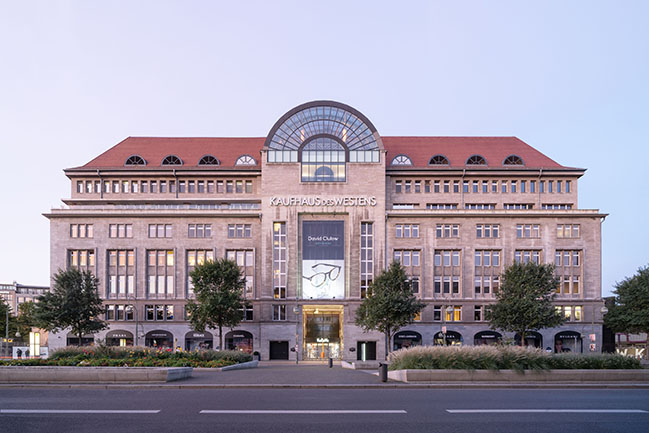
Photograph by Marco Cappelletti, Courtesy of OMA
> OMA / Iyad Alsaka's Prestige Liberty Towers Mumbai breaks ground
> Modern Wharf by OMA / Reinier de Graaf
From the architect: The historic Berlin department store Kaufhaus des Westens (KaDeWe) opened the doors to the first quadrant of the masterplan designed by OMA. A concentric void spanning six floors holds a series of wood-clad escalators. At the base, in extension of the Tauentzienstraße main entrance, the void serves both as a retail and event space. Outside, a new two-story-high shop window for digital and analogue presentations has been introduced on the corner of the Tauentzienstraße and Passauer Straße.
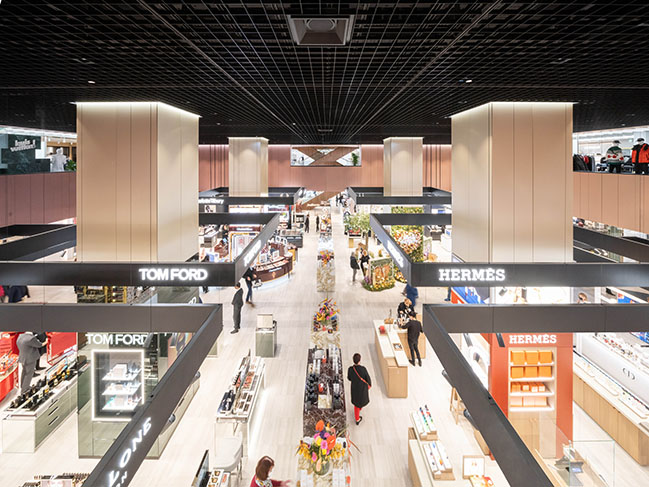
Photograph by Marco Cappelletti, Courtesy of OMA
Rather than treating the existing building as a singular mass, the project introduces four quadrants which fragment the original mass into smaller, easily accessible and navigable sectors. With this project, OMA and KaDeWe address the accelerating shifts in consumer behavior and the challenges and opportunities brought by online retail that are affecting the traditional department store.

Photograph by Marco Cappelletti, Courtesy of OMA
OMA Partner Ellen van Loon: “The renovation of the KaDeWe aims to redefine the dynamics between retail space, its patrons, and the urban environment, in a time when e-commerce is reshaping our relation with in-person shopping. The project reinterprets the fundamental elements of a typology that has remained virtually unchanged for more than 100 years.”
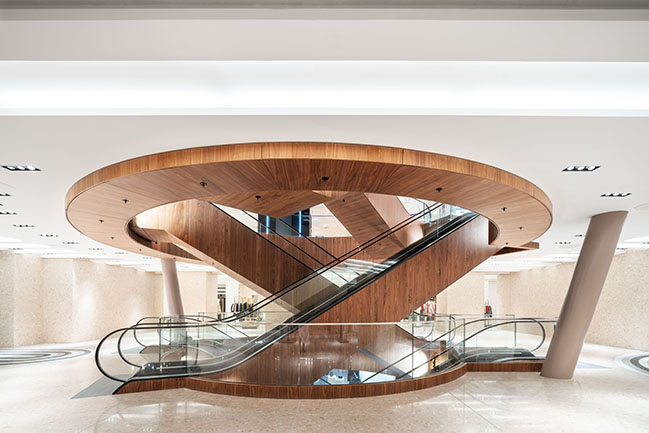
Photograph by Marco Cappelletti, Courtesy of OMA
The masterplan and renovation of the Berlin department store, ongoing since 2016, marks OMA’s first project for KaDeWe Group. The project is led by Ellen van Loon and Rem Koolhaas, with Project Architect Natalie Konopelski. Van Loon is also undertaking the design of the new store by KaDeWe Group in Vienna.
OMA’s built projects in Berlin include the Axel Springer Campus (2020) and the Netherlands Embassy (2003).
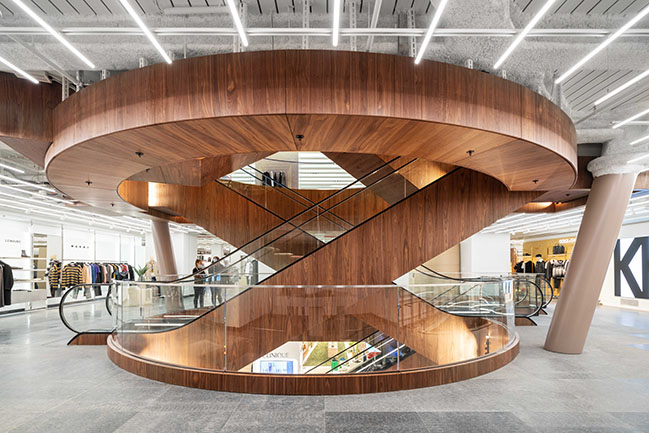
Photograph by Marco Cappelletti, Courtesy of OMA
Architect: OMA
Client: KaDeWe Group
Location: Berlin, Germany
Year: 2021
Partner: Ellen van Loon, Rem Koolhaas
Team: Ippolito Pestellini Laparelli, Alex de Jong, Natalie Konopelski. Giacomo Ardesio, Sandra Bsat, Laurence Bolhaar, Janna Bystrykh, Paul Cournet, Alessandro De Santis, Alice Gregoire, Luis Guzman Grossberger, Sacha Hickinbotham, Piotr Janus, Aleksandar Joksimovic, Francesca Lantieri, Barbara Materia, Romea Muryn, Miguel Taborda, Salome Nikuradze, Rita L. Álvarez-Tabío Togores, Felix Perasso, Mariano Sagasta, Iason Stathatos, Tom Xia, Weronika Zaborek
Management: SMV Bauprojektsteuerung Ingenieursgesellschaft mbH
Structural Engineer: IBK Ing.-Büro für Tragwerksplanung
Mechanical, Electrical and Plumbing Engineers: IBT Ingenieurbüro Trache
Local Architects: Architekturbüro Udo Landgraf, Heine Architekten Partnerschaft mbB, AUKETT+HEESE GmbH
Lighting: Sekles Planungsbuero
Escalators: HUNDT CONSULT GmbH, Geyssel Fahrtreppen GmbH
Resin panels: Sabine Marcelis Studio
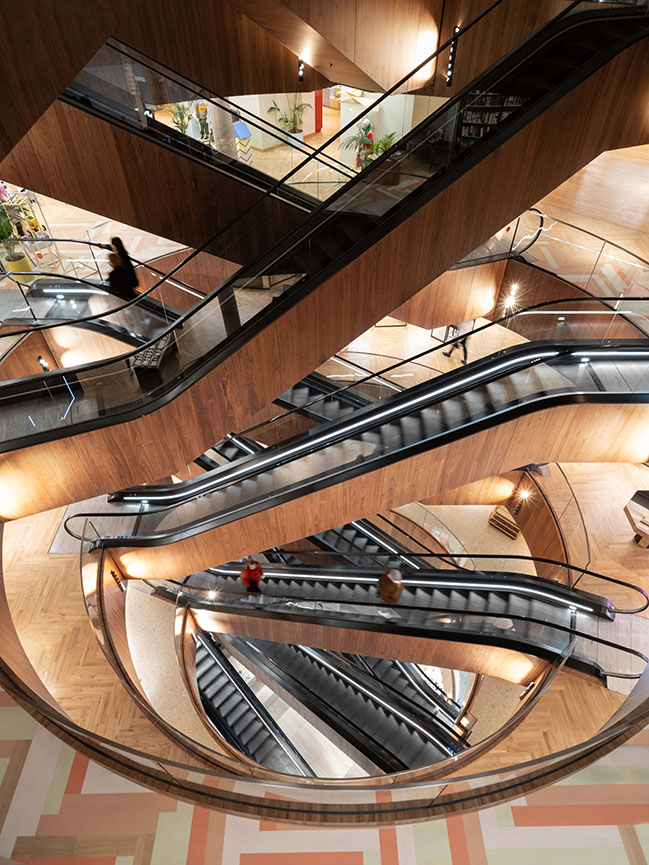
Photograph by Marco Cappelletti, Courtesy of OMA
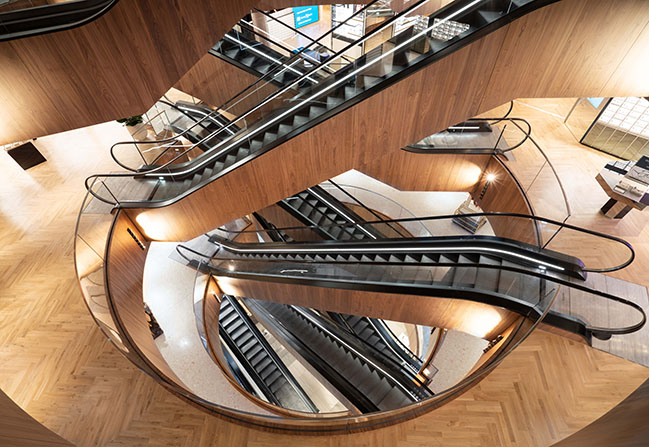
Photograph by Marco Cappelletti, Courtesy of OMA
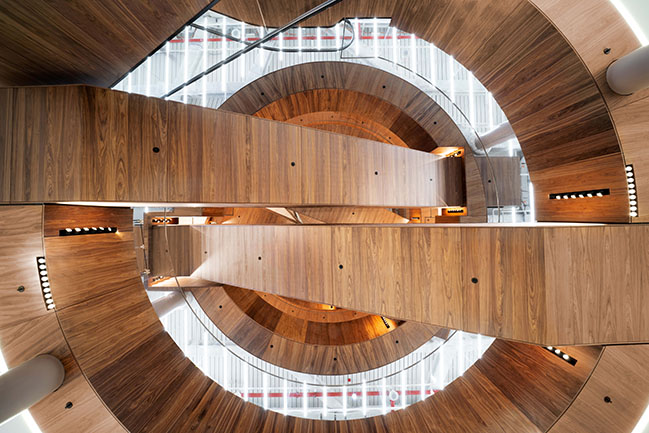
Photograph by Marco Cappelletti, Courtesy of OMA
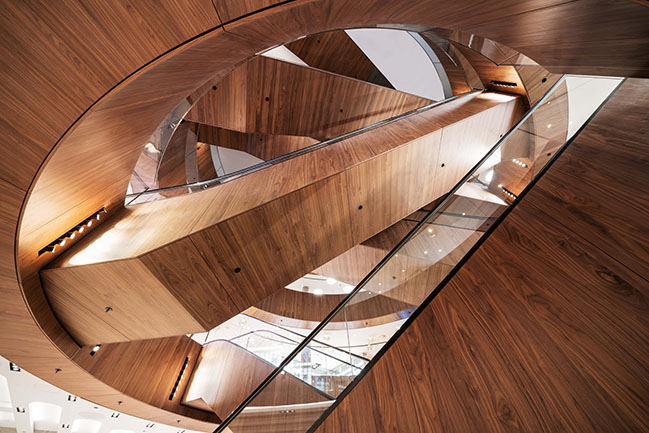
Photograph by Marco Cappelletti, Courtesy of OMA
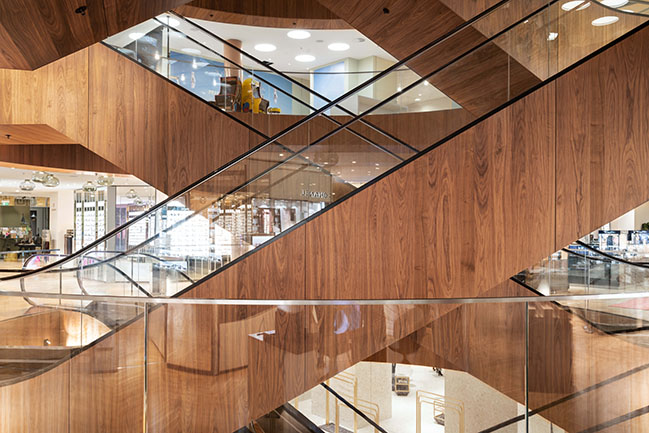
Photograph by Marco Cappelletti, Courtesy of OMA
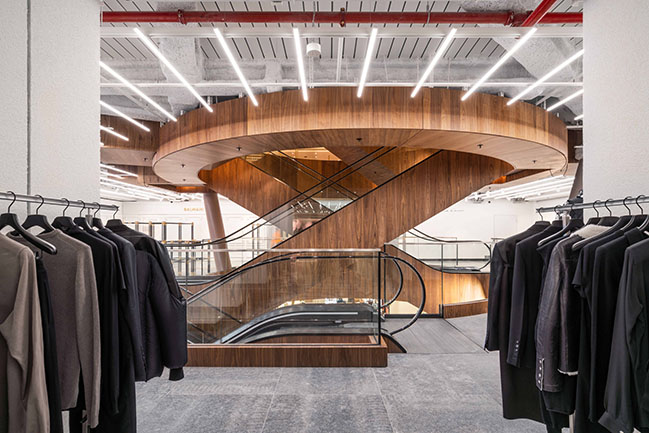
Photograph by Marco Cappelletti, Courtesy of OMA
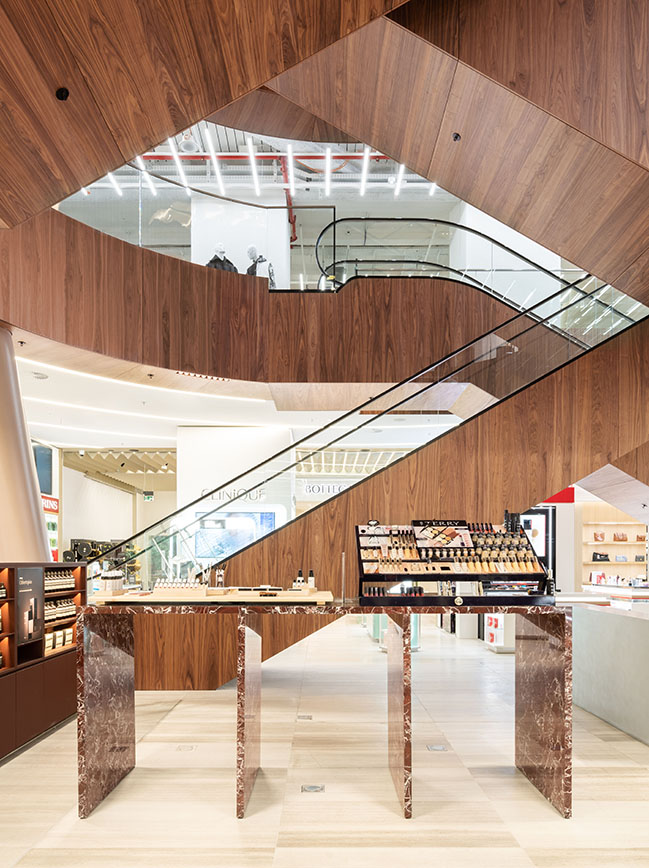
Photograph by Marco Cappelletti, Courtesy of OMA
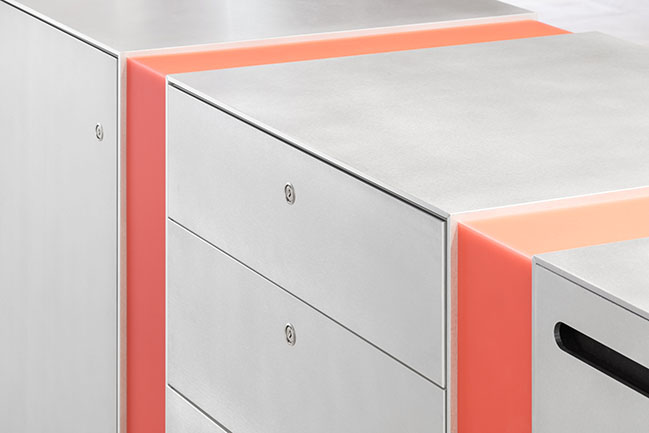
Photograph by Marco Cappelletti, Courtesy of OMA
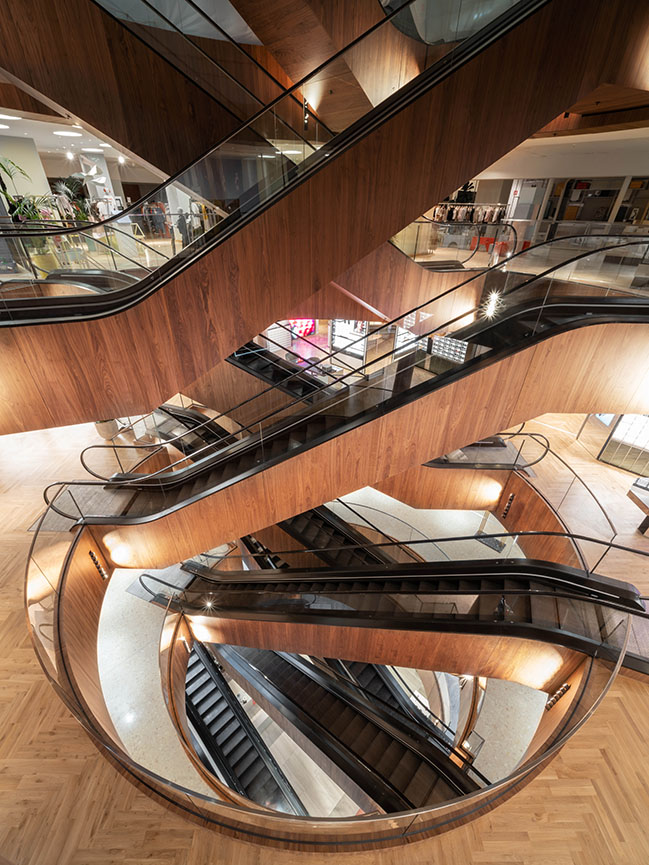
Photograph by Marco Cappelletti, Courtesy of OMA
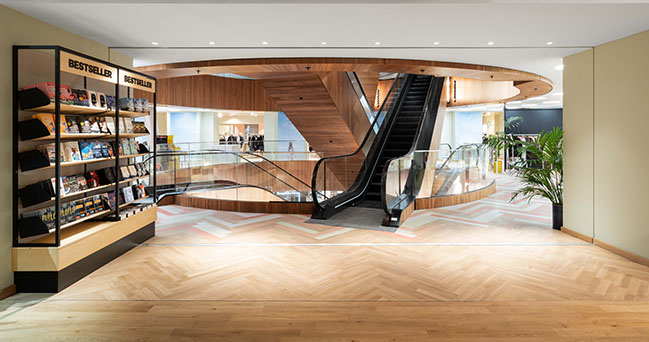
Photograph by Marco Cappelletti, Courtesy of OMA
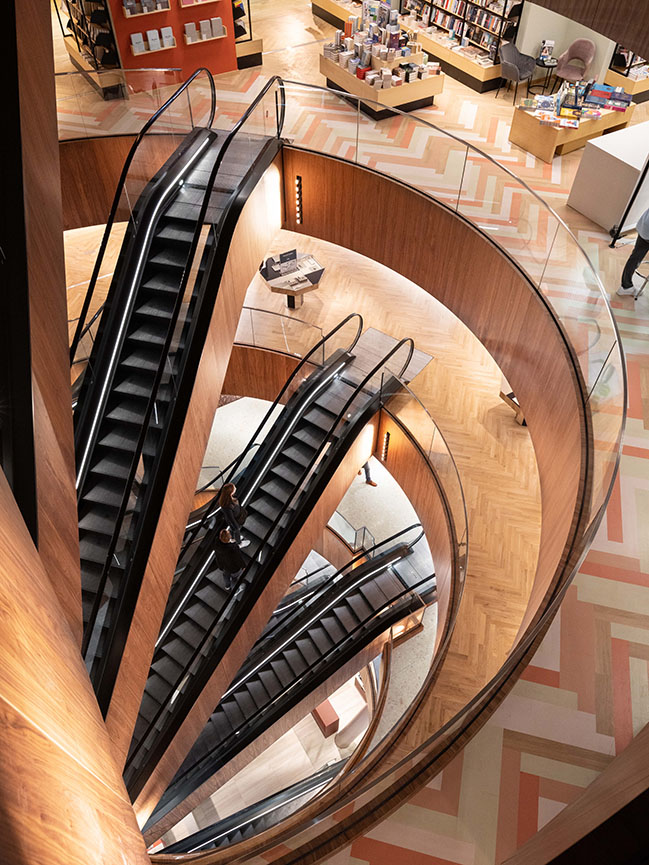
Photograph by Marco Cappelletti, Courtesy of OMA
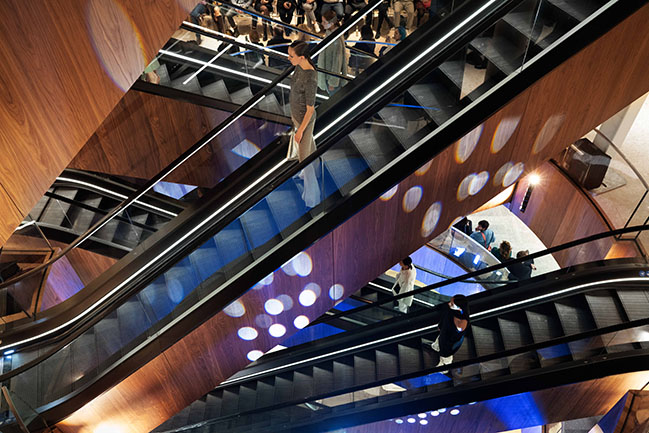
Photograph by Marco Cappelletti, Courtesy of OMA
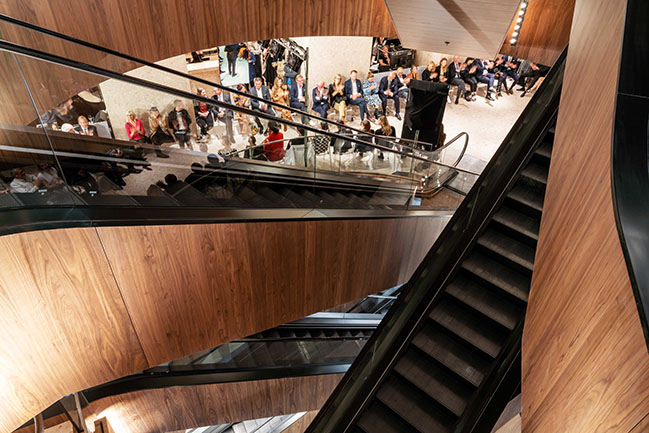
Photograph by Marco Cappelletti, Courtesy of OMA
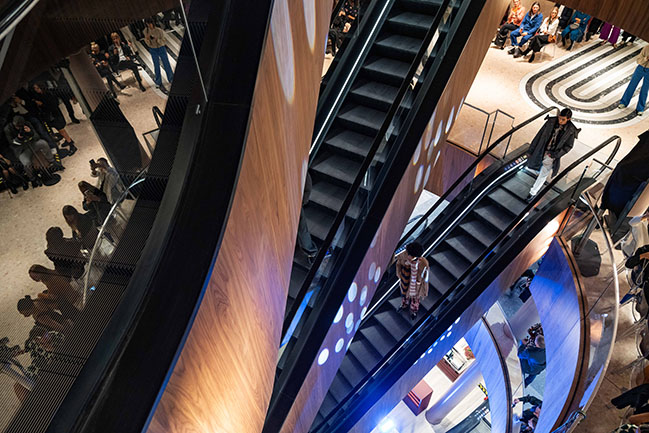
Photograph by Marco Cappelletti, Courtesy of OMA
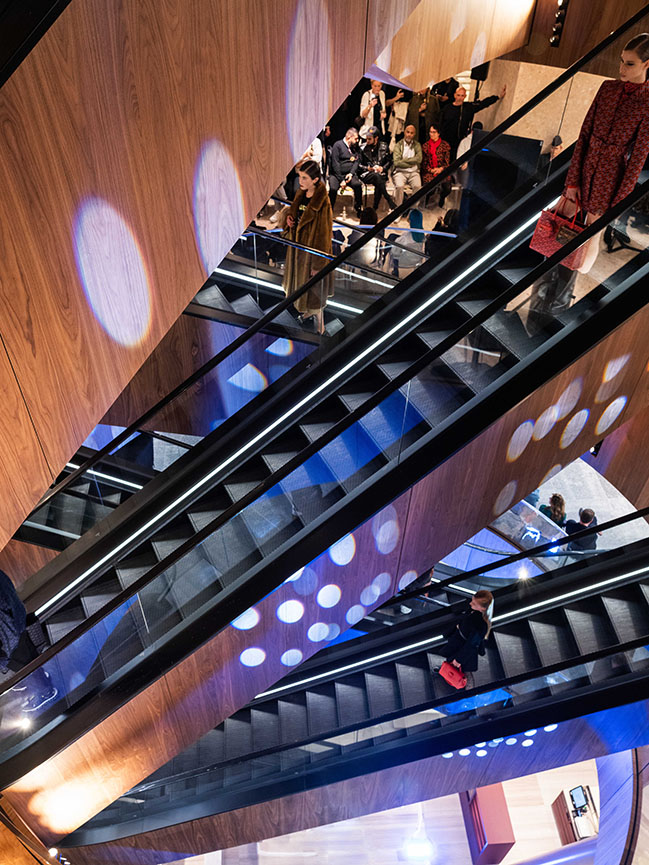
Photograph by Marco Cappelletti, Courtesy of OMA
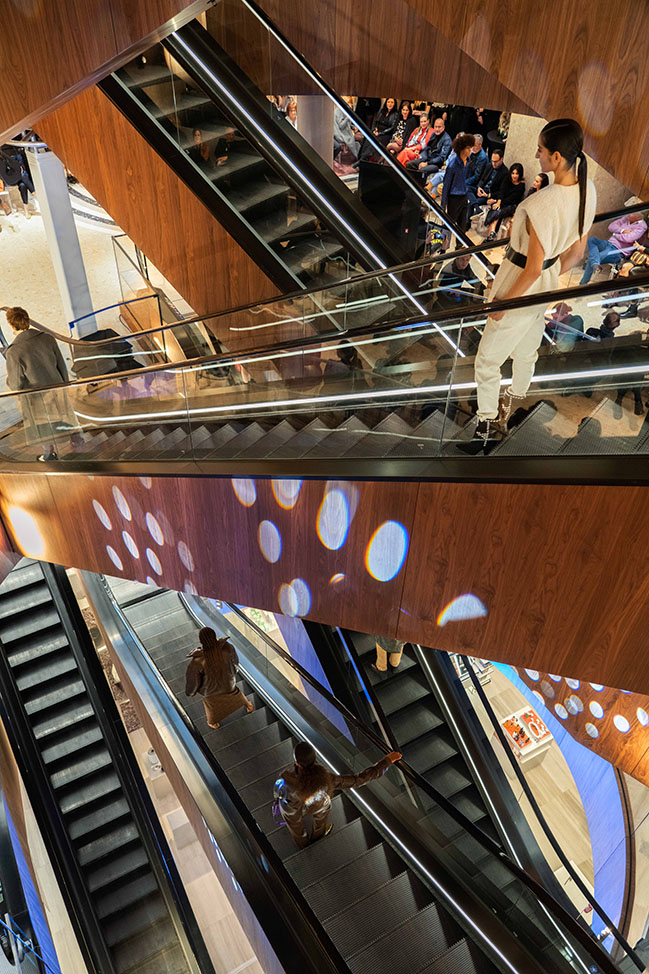
Photograph by Marco Cappelletti, Courtesy of OMA
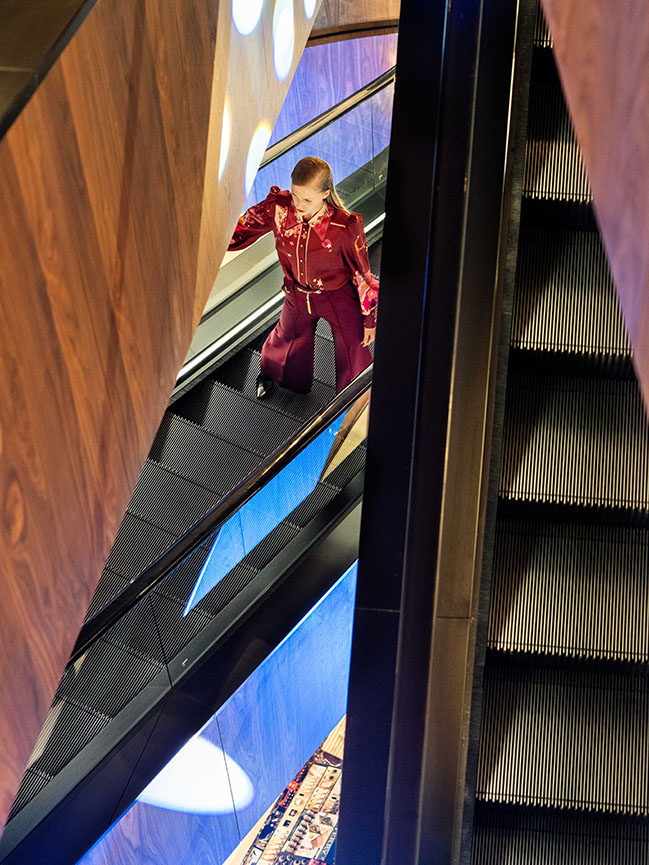
Photograph by Marco Cappelletti, Courtesy of OMA
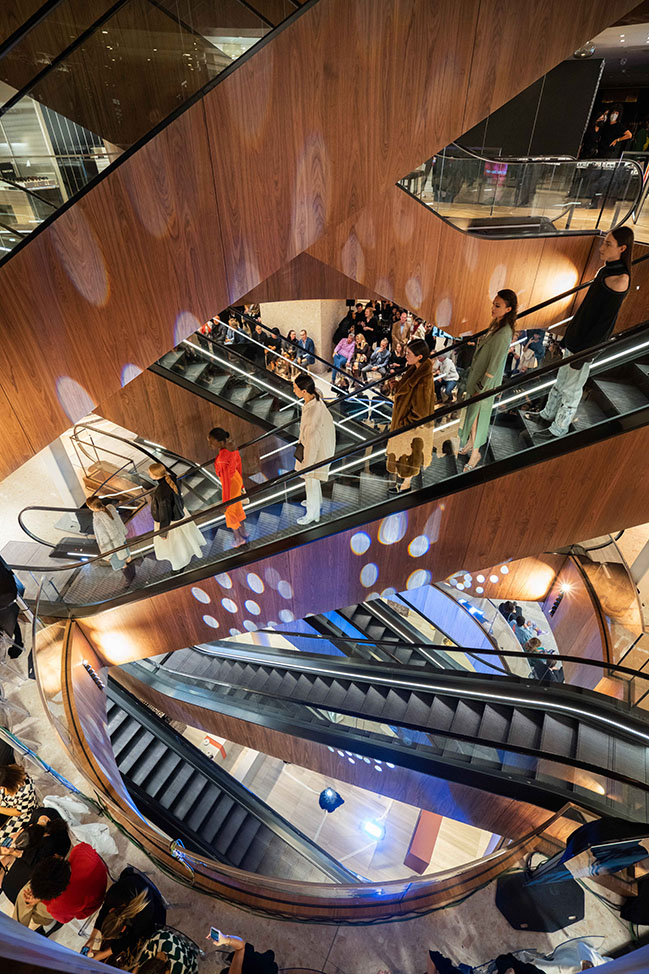
Photograph by Marco Cappelletti, Courtesy of OMA
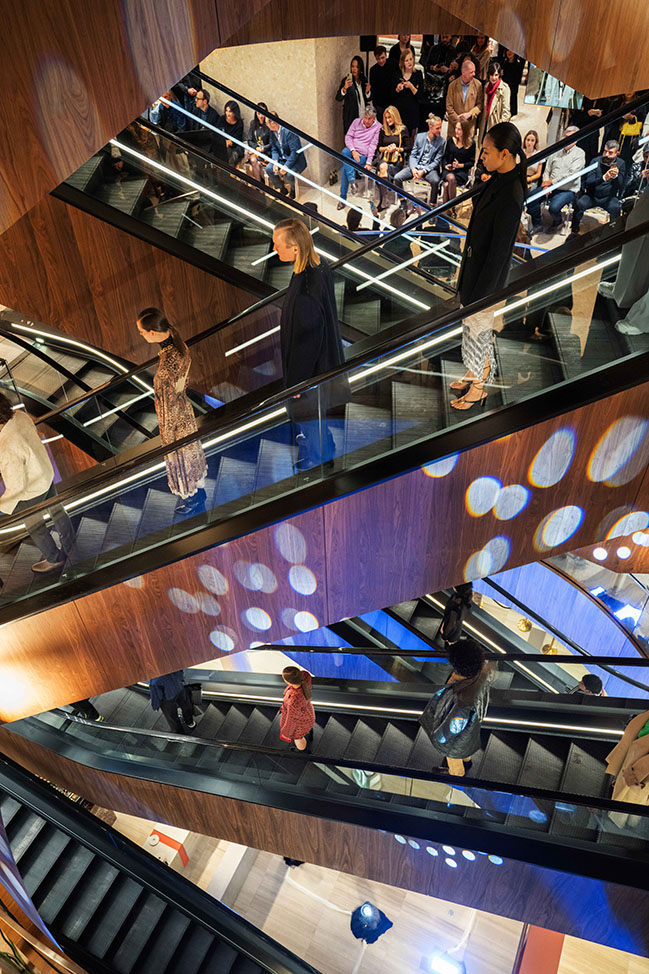
Photograph by Marco Cappelletti, Courtesy of OMA
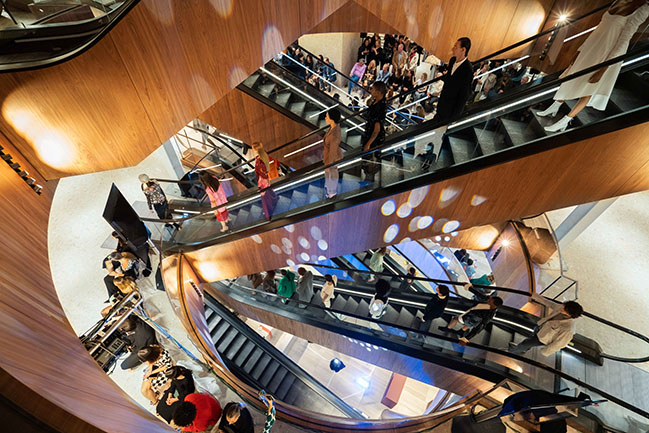
Photograph by Marco Cappelletti, Courtesy of OMA
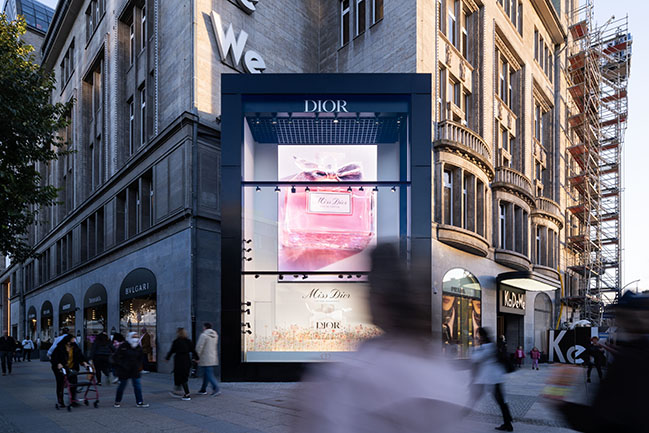
Photograph by Marco Cappelletti, Courtesy of OMA
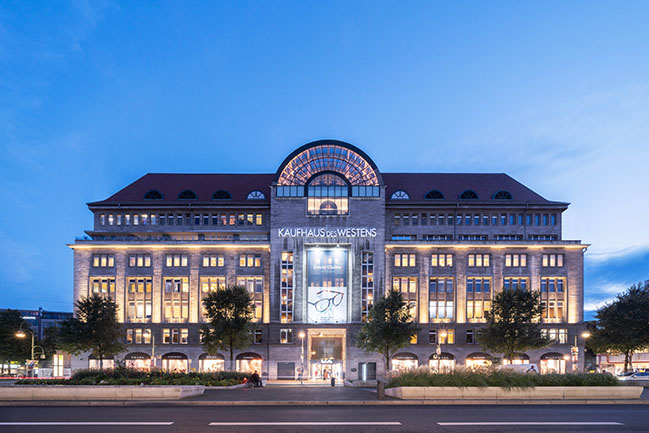
Photograph by Marco Cappelletti, Courtesy of OMA
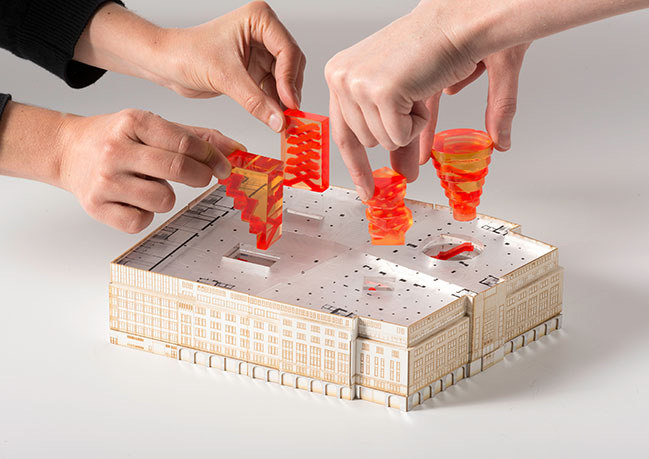
© OMA
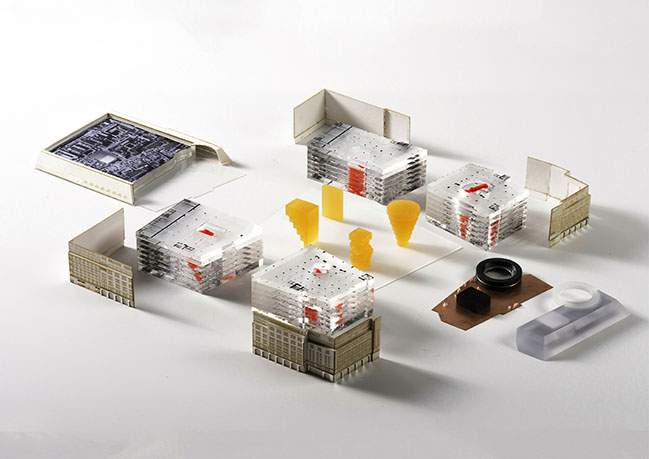
© OMA
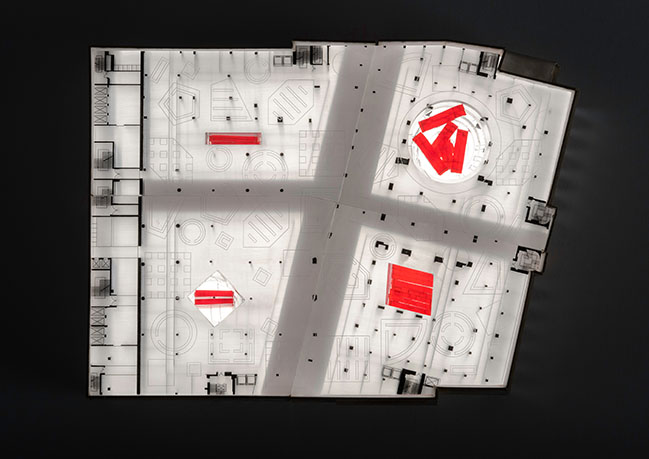
© OMA
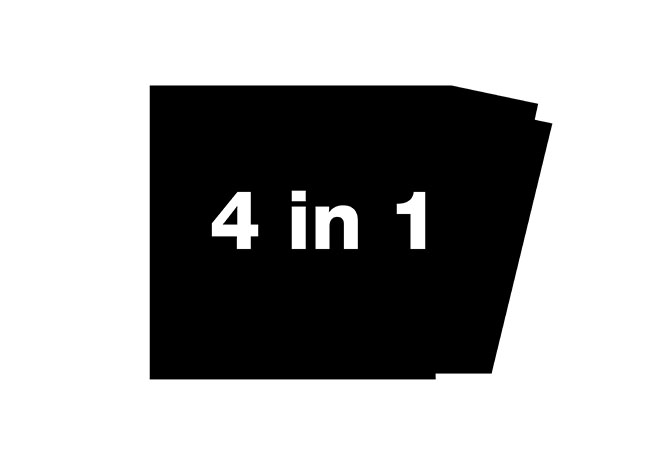
© OMA
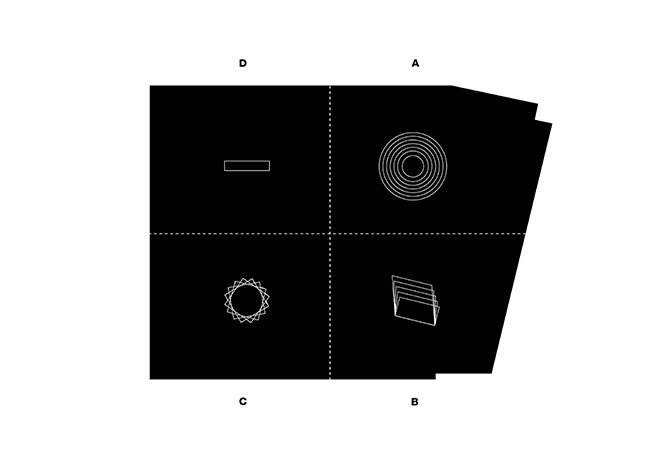
© OMA
First Quadrant of OMA's KaDeWe Berlin Masterplan Revealed
10 / 11 / 2021 The historic Berlin department store Kaufhaus des Westens (KaDeWe) opened the doors to the first quadrant of the masterplan designed by OMA...
You might also like:
Recommended post: Lafonce • Maxone - A Free Hall of Knowledge by Gonverge Interior Design
