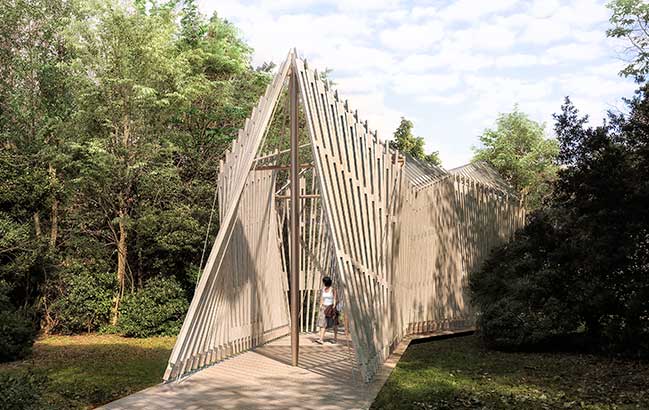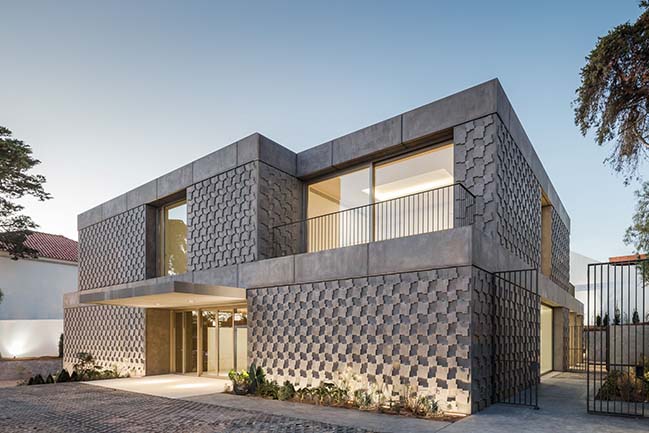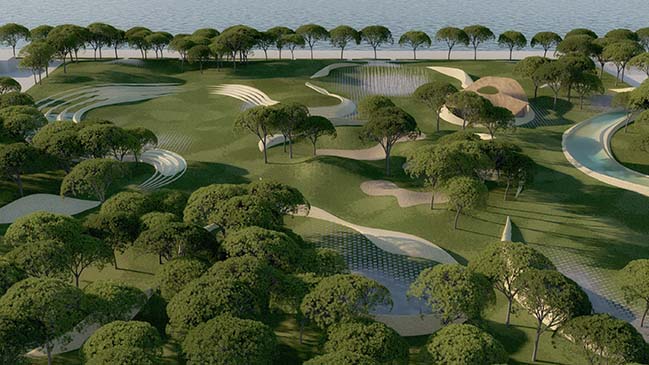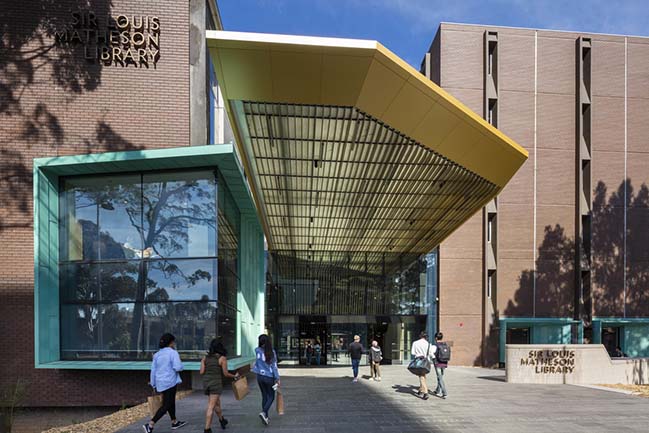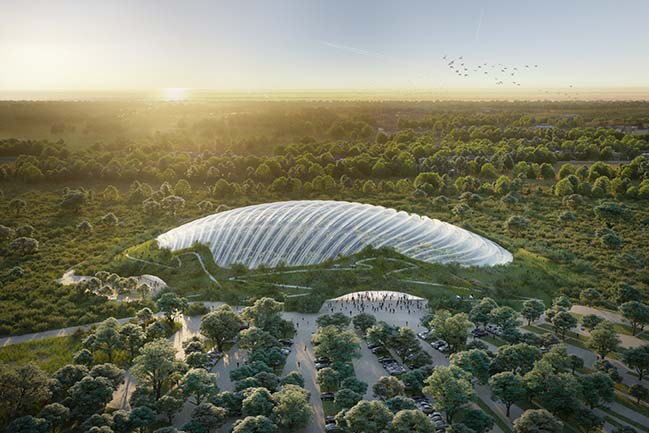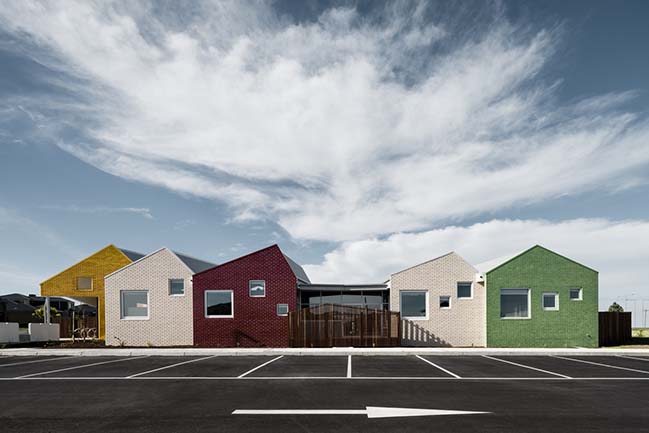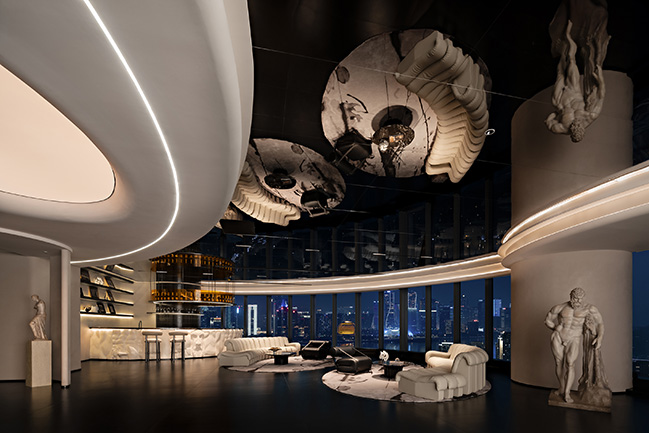03 / 29
2018
Nestled within the contours of the land, the amenities buildings on the Sandringham foreshore provide clear views of the beach and the surrounding coastal vegetation.
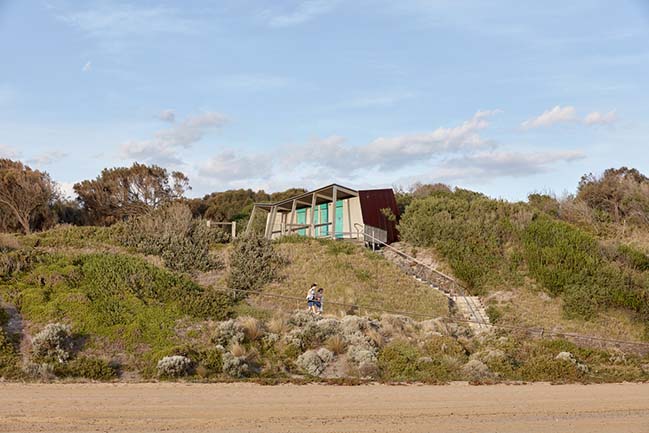
Architect: Zen Architects
Location: Melbourne, Australia
Year: 2017
Photography: Jack Lovel
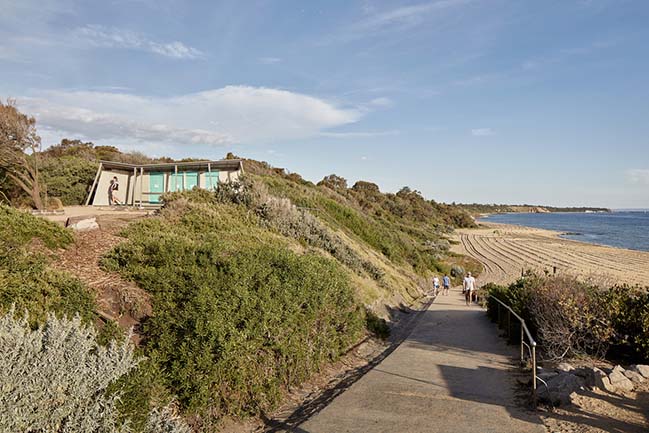
Project description: The structures are lightweight, reducing embodied energy and ground disturbance at the sensitive foreshore locations. The siting of the buildings improves both safety and accessibility, and allows for uninterrupted sight lines for natural surveillance.
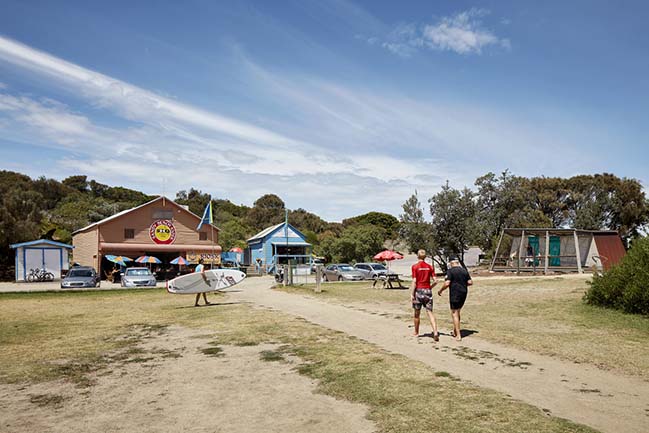
The roof forms are designed to harvest rain water and accommodate solar panels for water and energy conservation. The buildings are also permeable, allowing filtered sunlight and bay breezes into the interior environment.
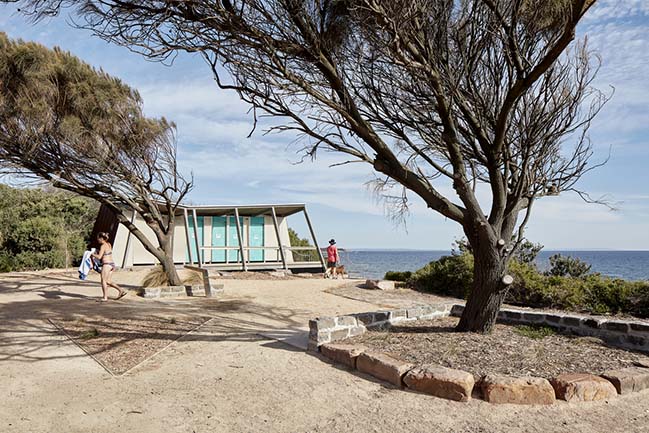
The crouched, bent forms are a deliberate departure from the rectilinear forms and gable roofs in the area, while materials are drawn from the local environment, including timber walkways and structural framing, steel cladding, and clear roofs with timber batten shading.
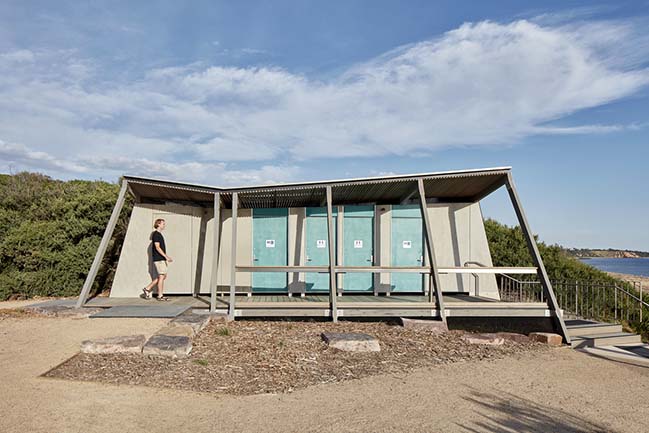

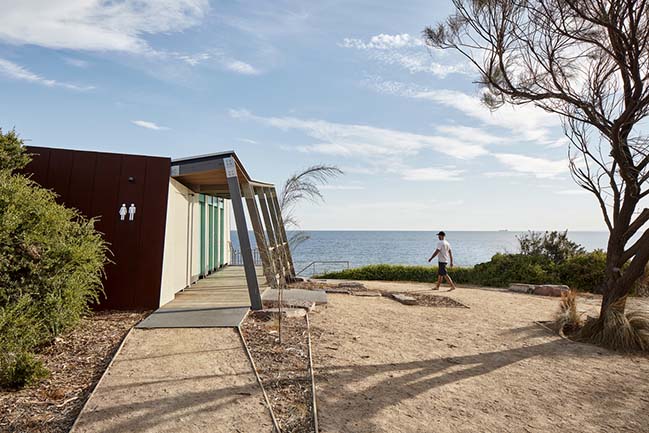
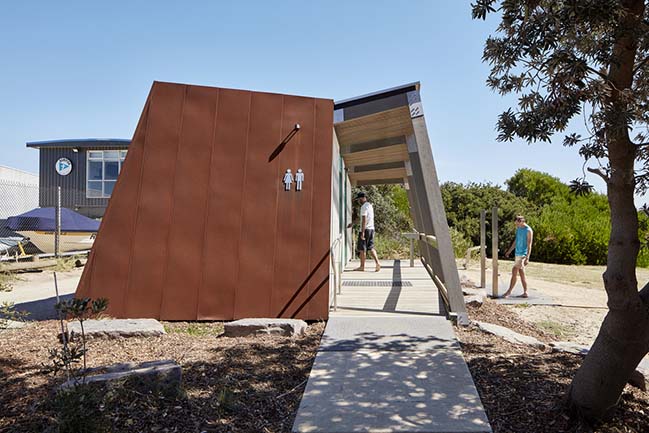
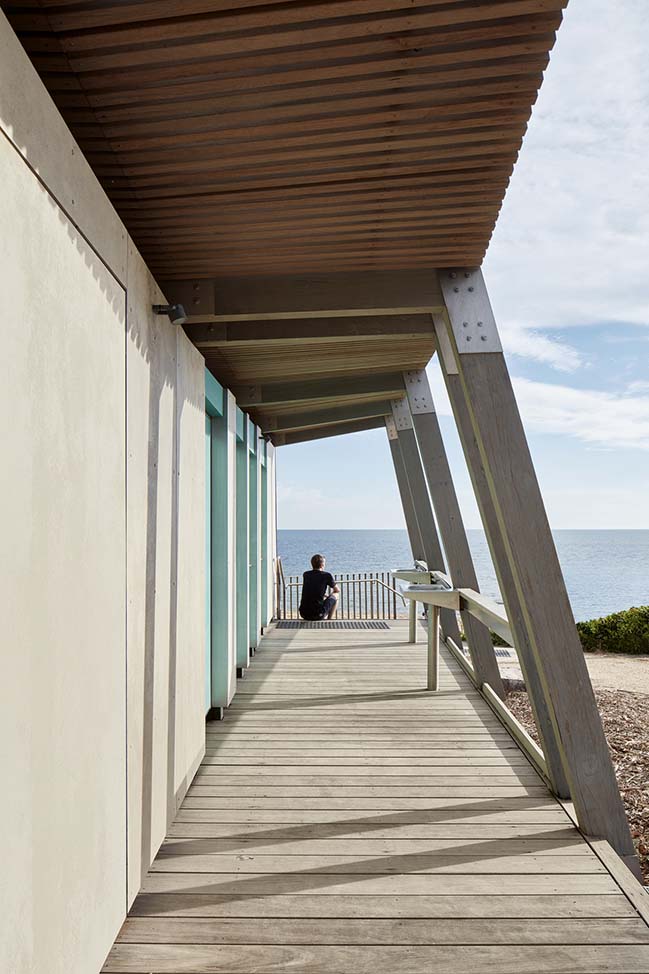
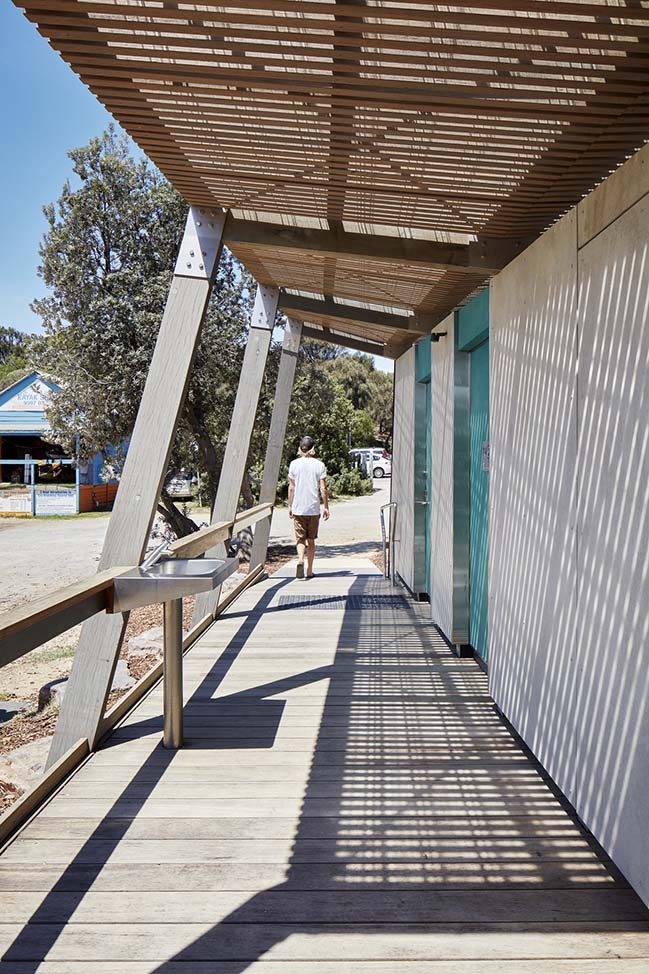
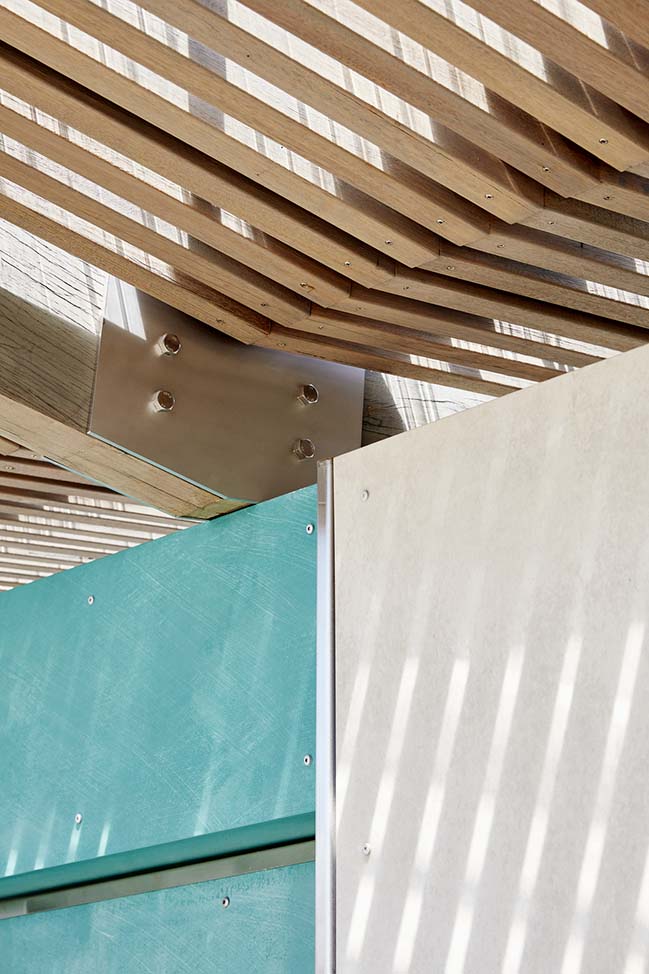
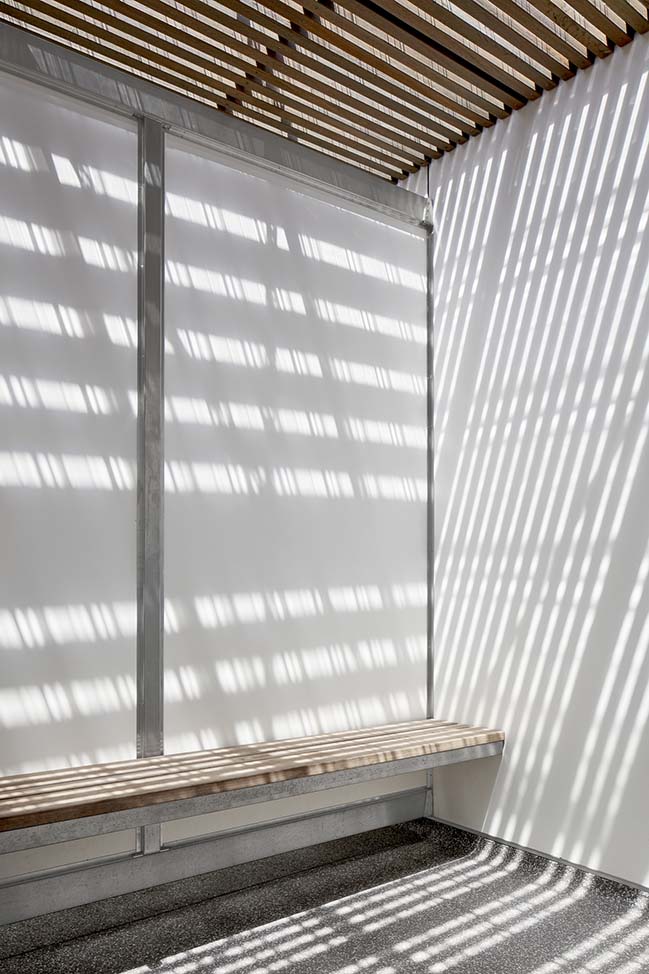
> Play Pod in Sydney by Scott Carver
> Resting Place in Australia by Taylor + Hinds Architects
Foreshore Amenities in Sandringham by Zen Architects
03 / 29 / 2018 Nestled within the contours of the land, the amenities buildings on the Sandringham foreshore provide clear views of the beach and the surrounding coastal vegetation
You might also like:
Recommended post: Wisdom Gate Urban Cultural Salon by ZN DESIGN
