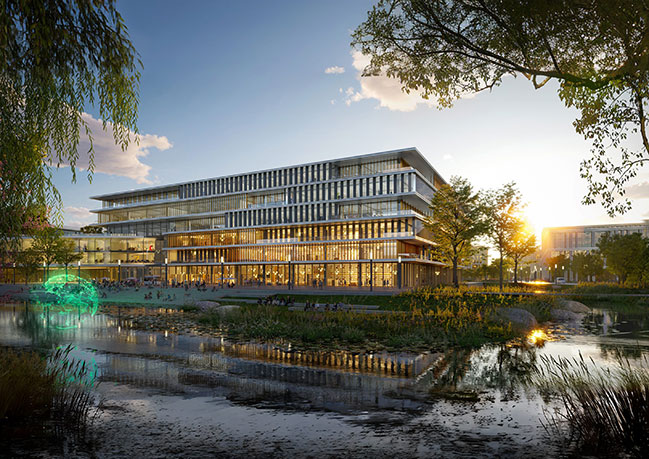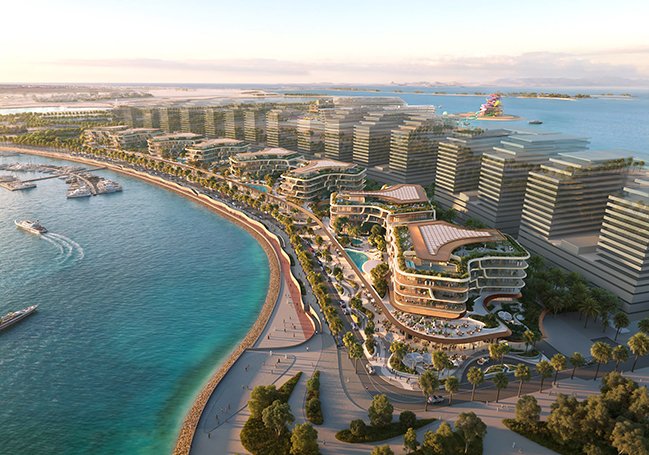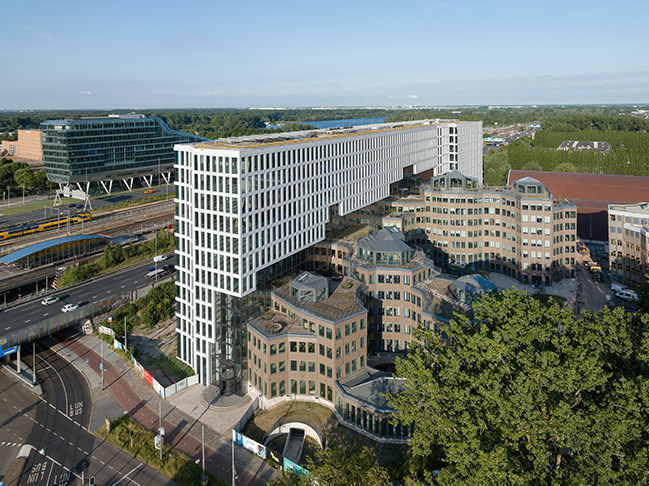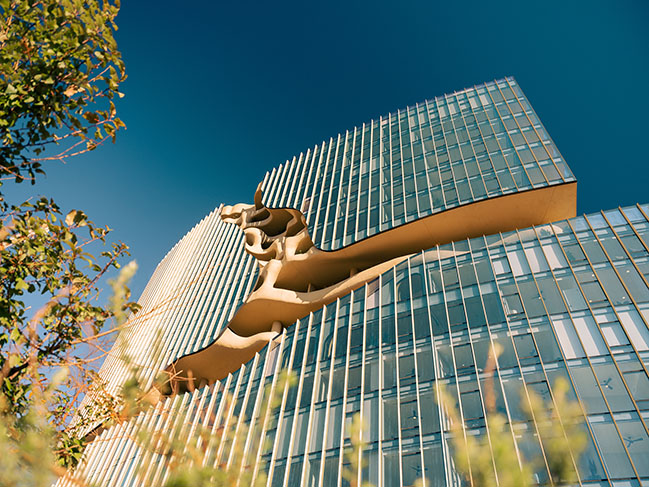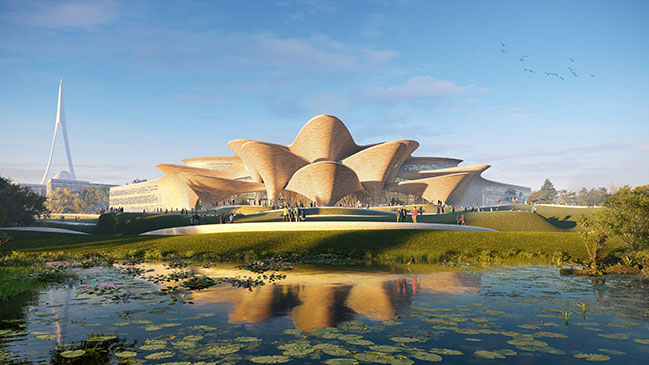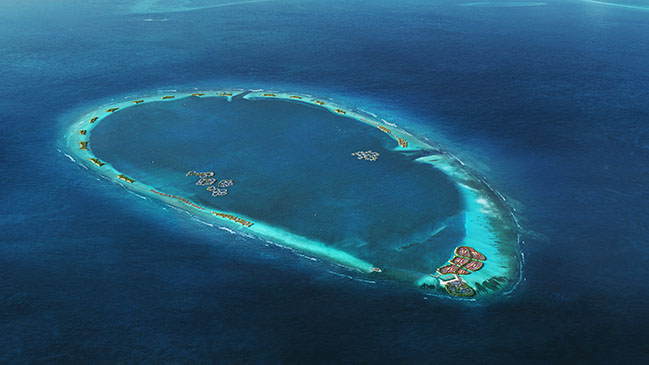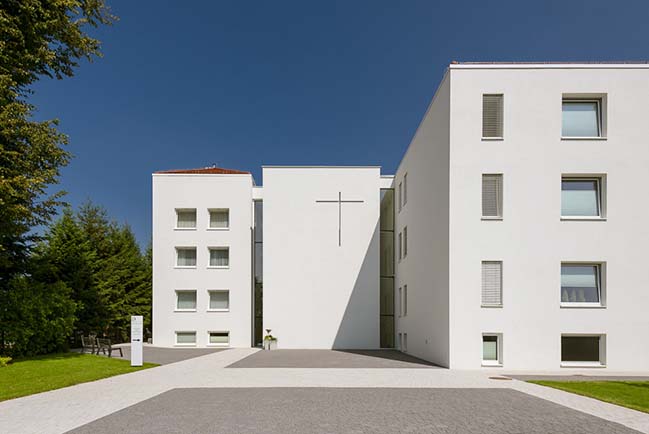10 / 25
2024
This project, carried out by the teams Ramón Esteve Estudio and Sulkin Marchissio Arquitectos, involves the extension and refurbishment of the General Hospital of Viladecans, in Barcelona. A 35,000m2 high-resolution hospital, a national benchmark in the field of outpatient surgery...
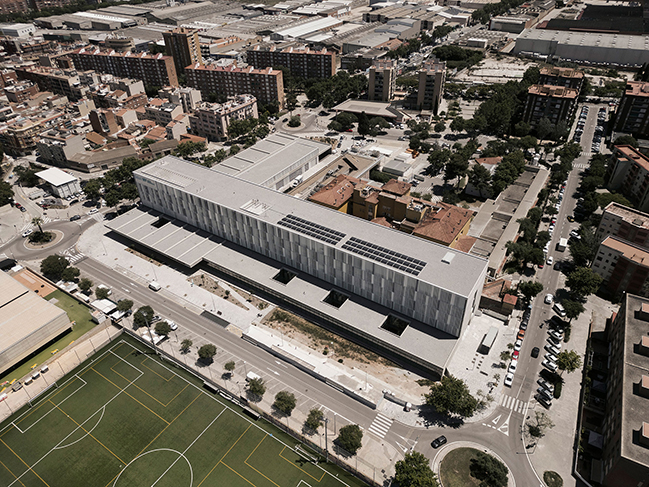
> Mecial Centre by Ramón Esteve Estudio
> European University Turia Campus by Ramón Esteve Estudio
From the architect: A hospital must materialise the capacity of a system of great social importance and technical efficiency, while at the same time showing a friendly face to the user and the city. With this proposal, we seek to achieve this great efficiency through a project of great architectural and environmental value. This project, carried out by the teams Ramón Esteve Estudio and Sulkin Marchissio Arquitectos, involves the extension and refurbishment of the General Hospital of Viladecans, in Barcelona. A 35,000m2 high-resolution hospital, a national benchmark in the field of outpatient surgery.
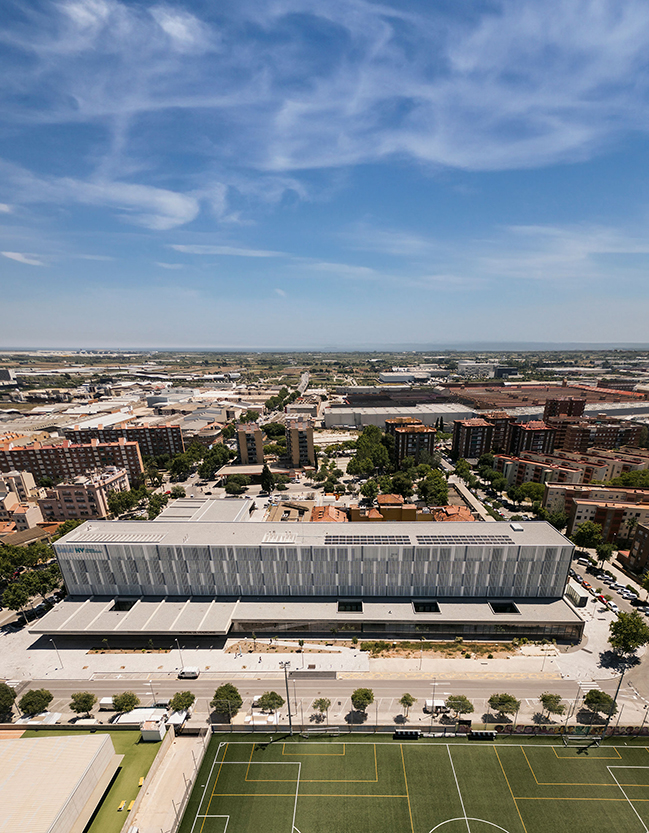
The new hospital surrounds and enhances the historic building through an urban intervention carefully integrated into its surroundings. A new access axis has been established, more oriented towards the city of Viladecans, but without losing the connection and transparency with the historic plaza that has traditionally been the main entrance to the hospital.
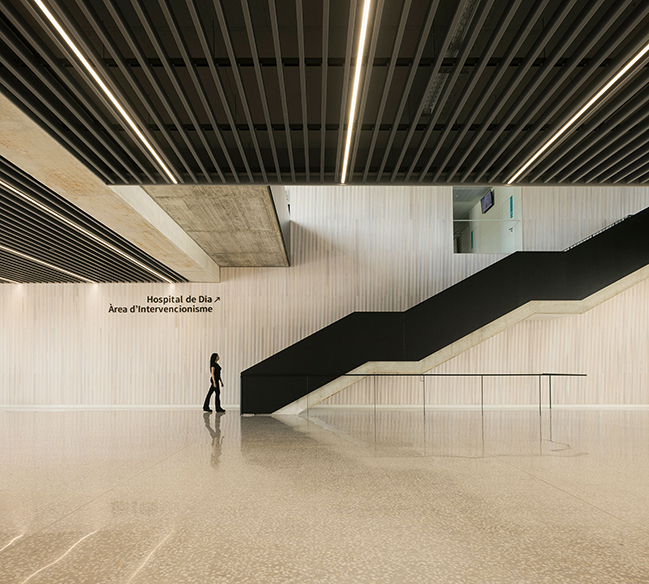
This volume that perimeters the pre-existing pieces, orients its public façade to Avinguda del Mil·lenari, as a way of reaching to the population of Viladecans, and to Avinguda Josep Tarradellas, a major axis of the city’s facilities. It is intended for areas of higher patient flow, such as Outpatient Clinics and Emergencies.
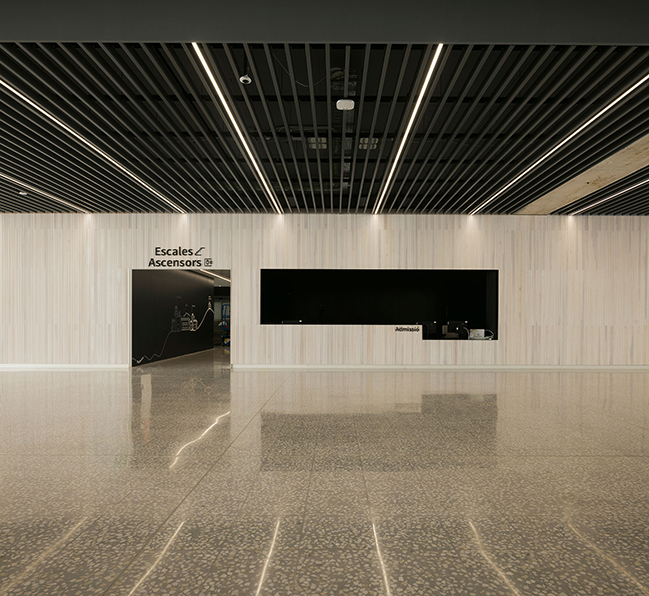
Above this base piece rests a narrow and long body, three stories high, which houses the hospitalization units and other healthcare uses. This volume is set back from the front façade in order to avoid a very tall volume over the street. Architecturally, it is disconnected from the base, marking the singularity of each volume.
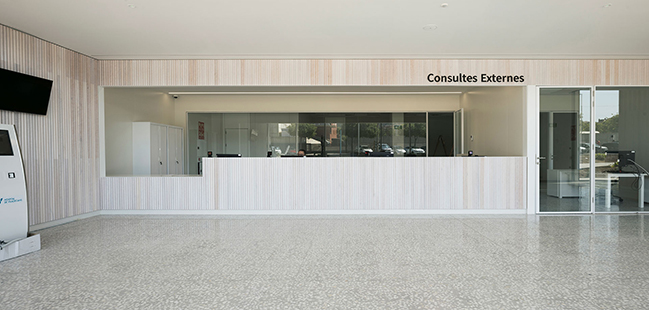
Accesses to the different hospital services have been designed considering the neighbouring urban structure, which facilitates daily operations and improves the efficiency of medical practices.
The new organisation prioritizes the central location of the hospital’s essential infrastructures and systems, the so-called “hard spaces,” which are surrounded by more flexible areas, capable of adapting to future changes.
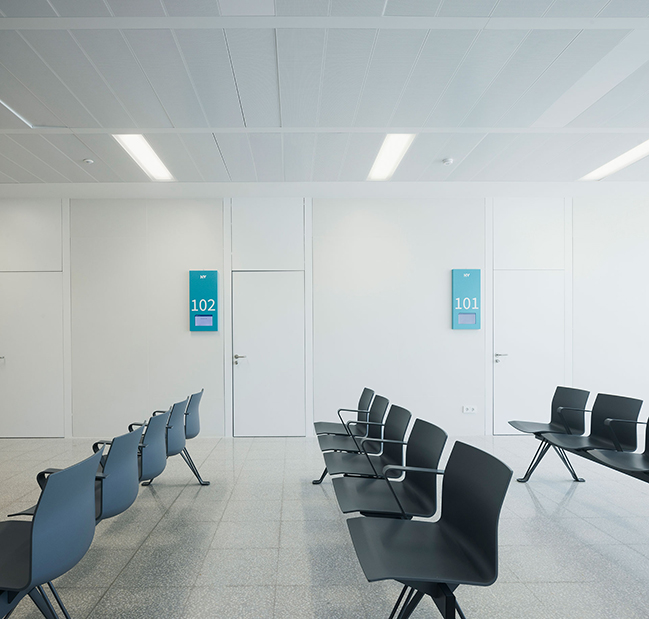
Special importance has been given to the entry of natural light and the integration of natural elements into the interior of the hospital, especially in the large base volume that houses the healthcare and general services. These interior patios, distributed throughout the building, not only improve the user’s orientation within the space, but also create a higher quality environment, which has a direct impact on people’s health and well-being.
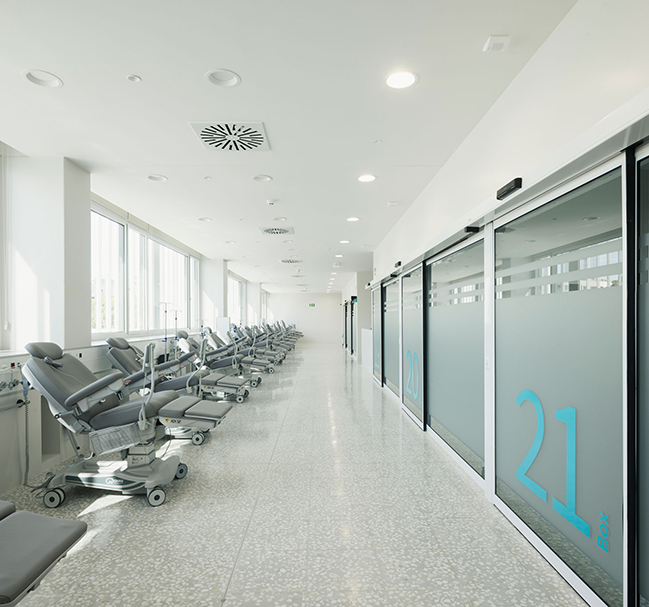
In addition, the materials and finishes chosen to contribute to a better spatial orientation and greater comfort. The colour palette and natural materials break with the possible monotony of a large hospital, improve acoustics and optimize environmental comfort in the different spaces.
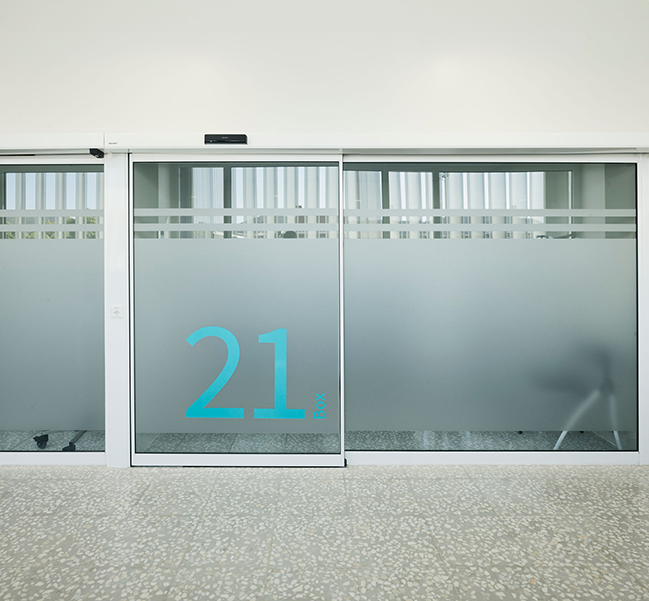
Architect: Ramón Esteve Estudio + Sulkin Marchissio Arquitectos
Location: Barcelona, Spain
Year: 2024
Surface area: 26,985 sqm
Principle Architects: Ramón Esteve, Néstor Sulkin, Walter Marchissio
Collaborating Architects: Anna Boscà, Estefanía Pérez, Mónica Moreno, Mie Tamashino
Building Engineers: G3
Consultors: AIA, STATIC, Applus, G3, Suport BIM 3D Leap
Promoter: Infraestructures de Catalunya, SAU, Generalitat de Catalunya
Photography: Alfonso Calza
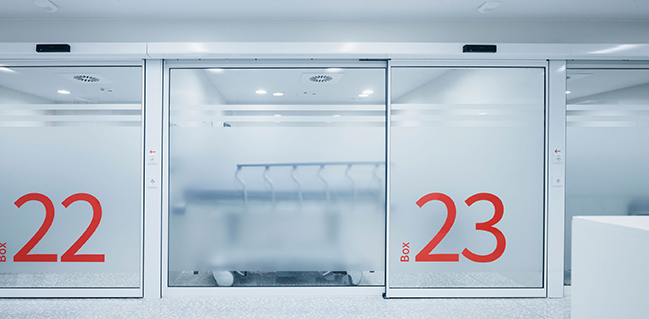
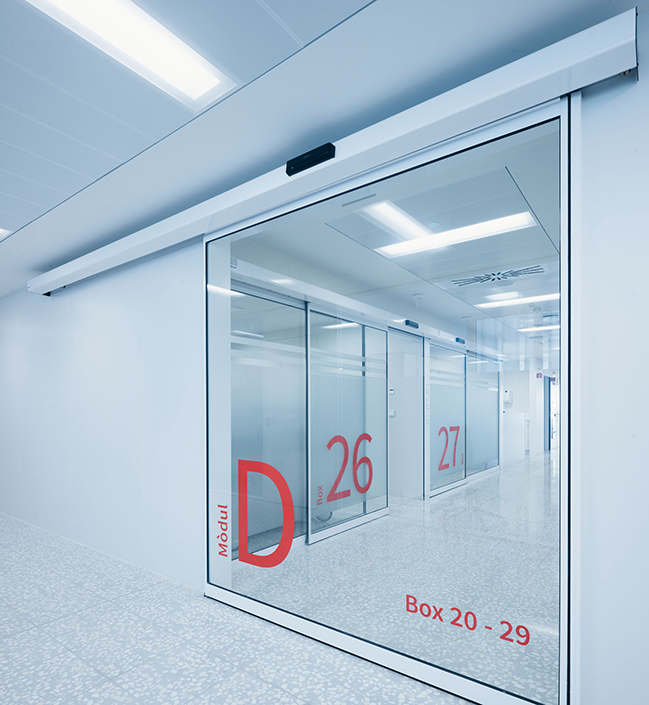
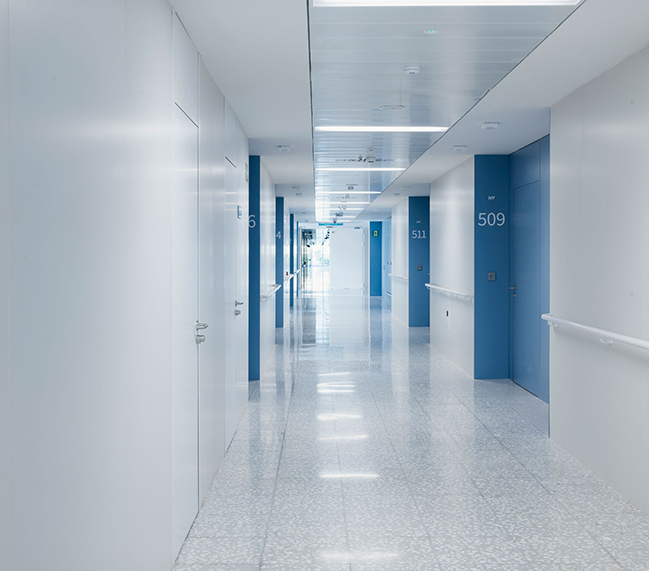
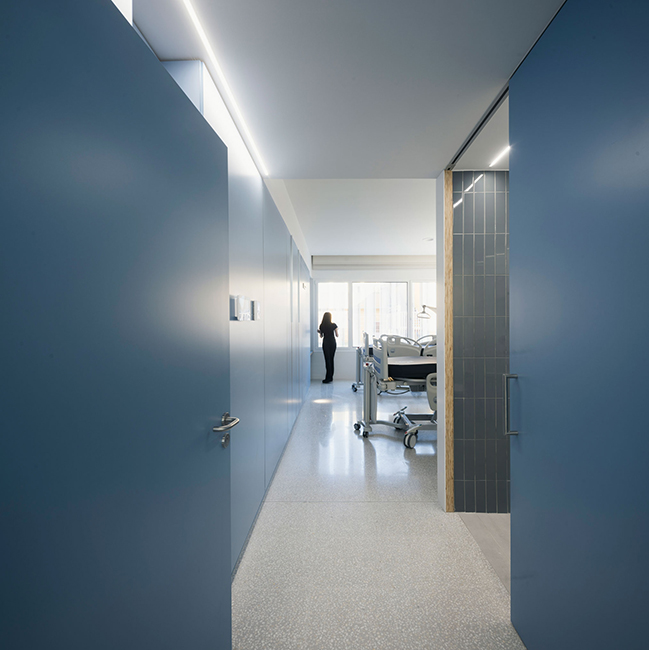
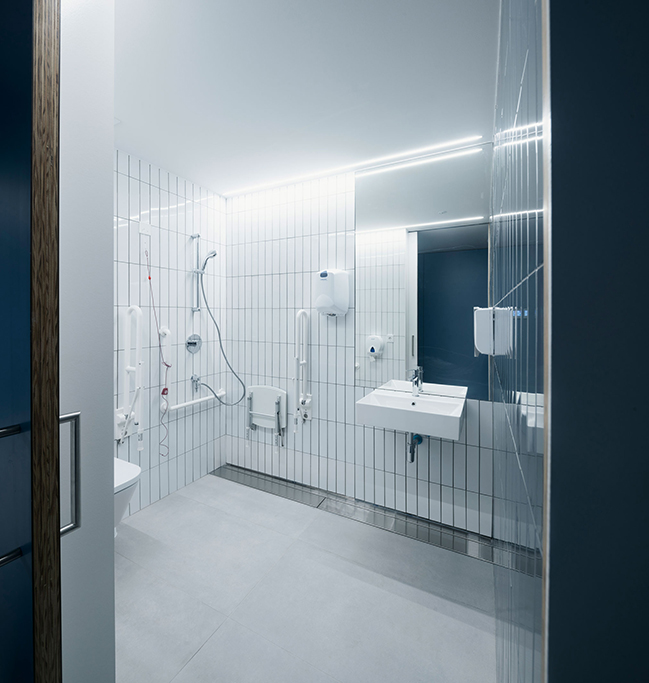
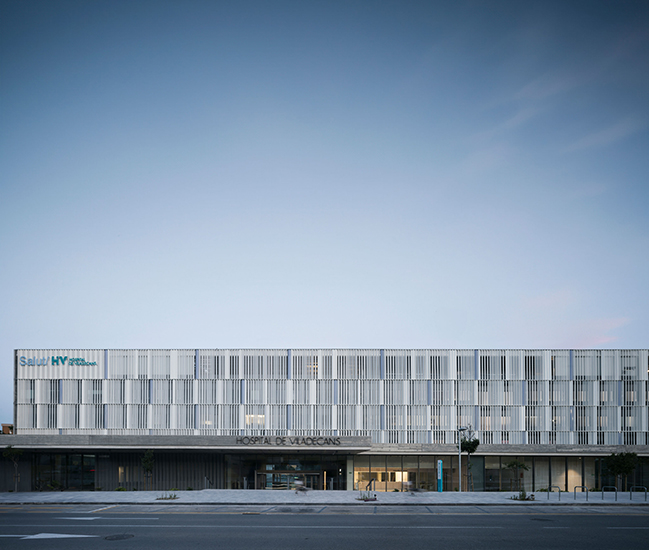
General Hospital of Viladecans by Ramón Esteve Estudio + Sulkin Marchissio Arquitectos
10 / 25 / 2024 This project, carried out by the teams Ramón Esteve Estudio and Sulkin Marchissio Arquitectos, a 35,000m2 high-resolution hospital, a national benchmark in the field of outpatient surgery...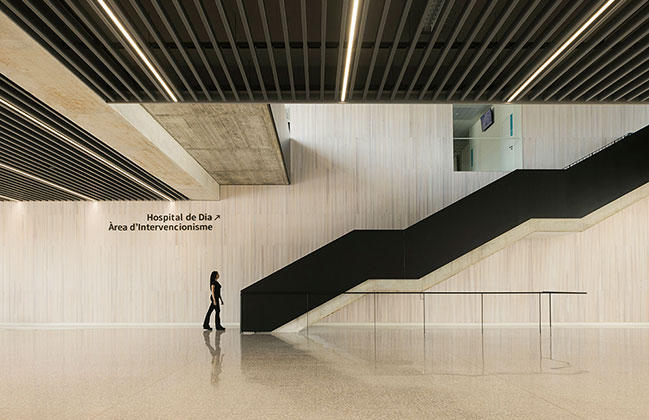
You might also like:
Recommended post: Monastery of the Sister of St. Francis by PORT
